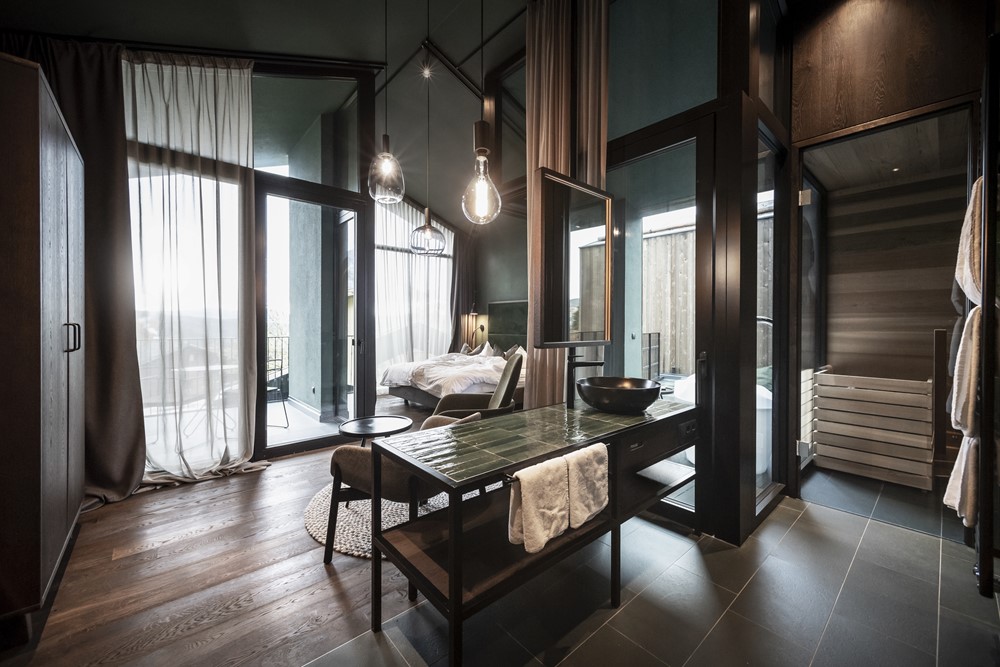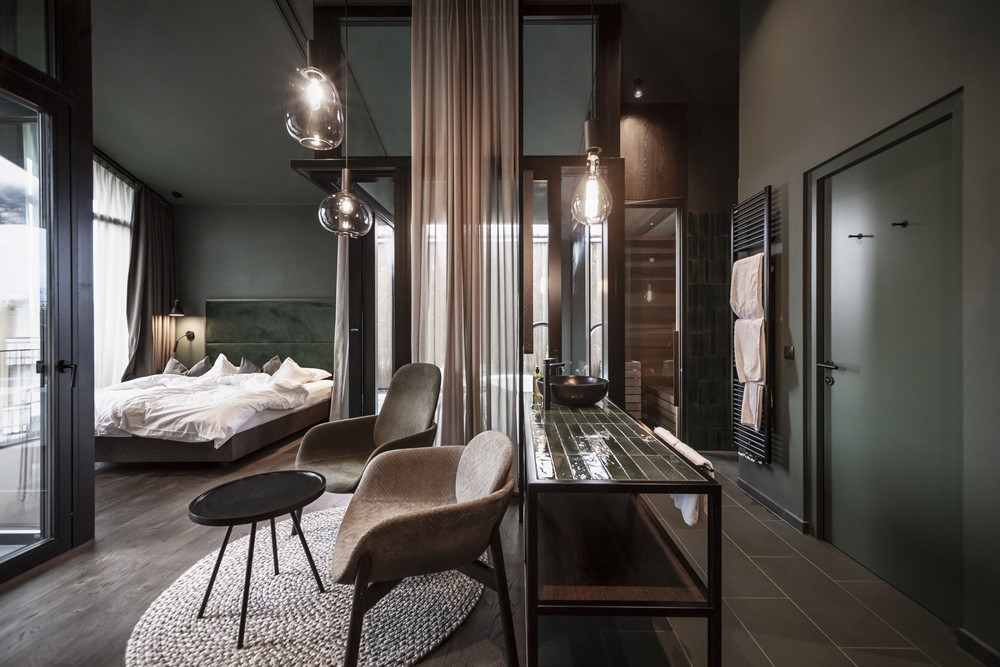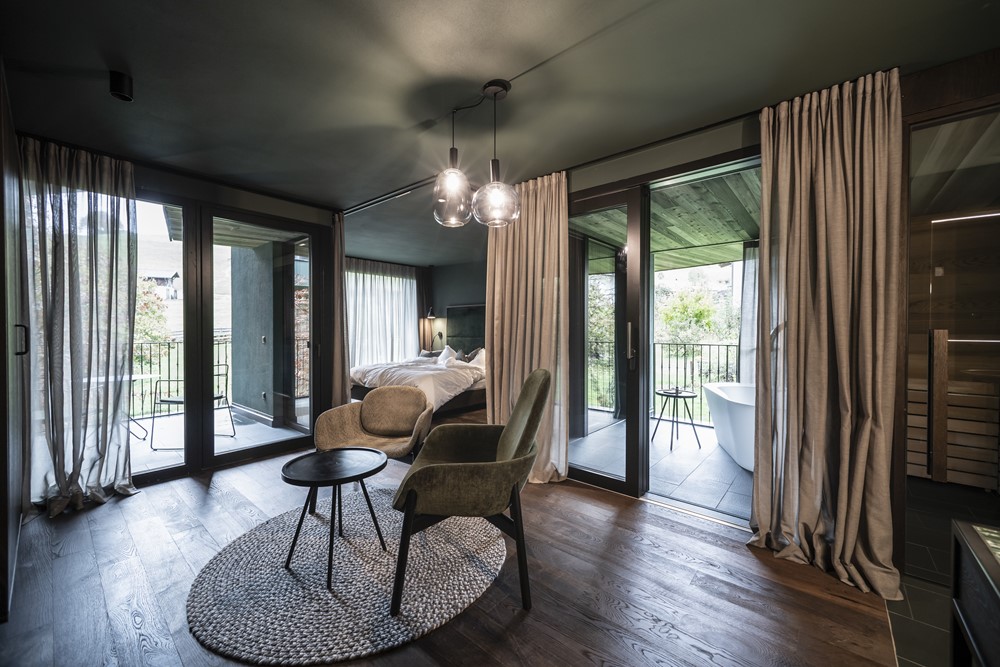When architecture takes on the vibrancy and rich diversity of nature, it will never be perceived as alien. As part of a special hotel project, noa* has incorporated features that will evoke memories, dreams and perhaps a touch of adventure in every guest. Photography by Alex Filz.
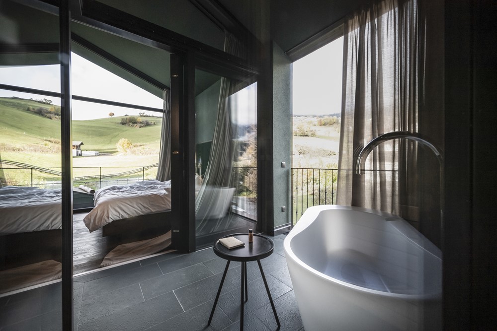
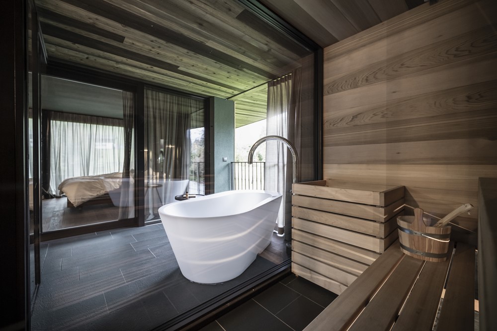
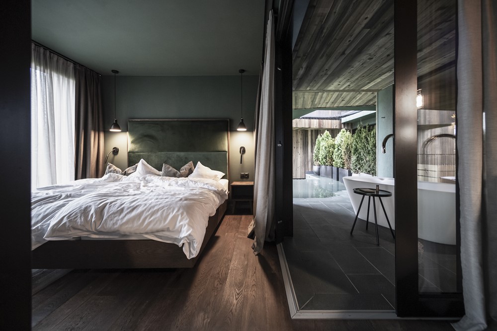
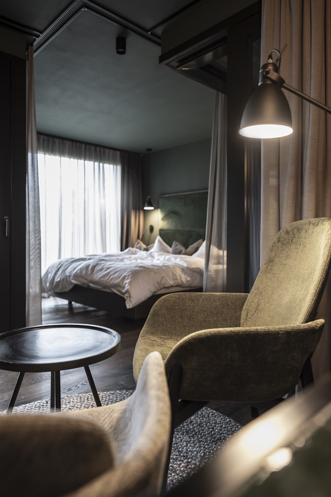

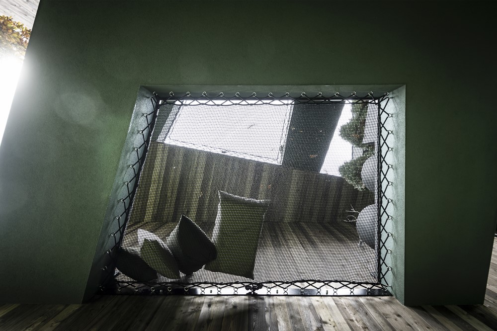
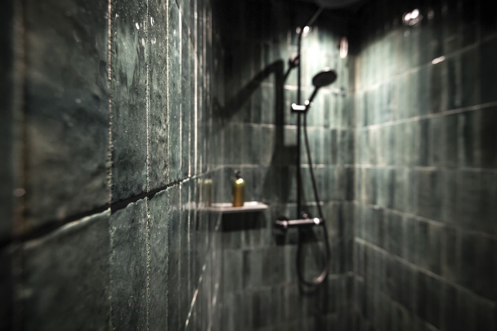
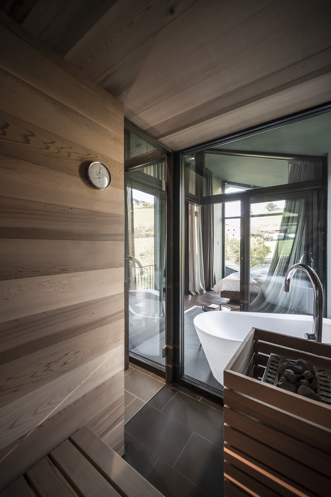
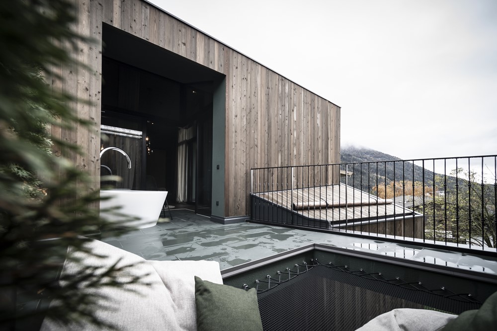

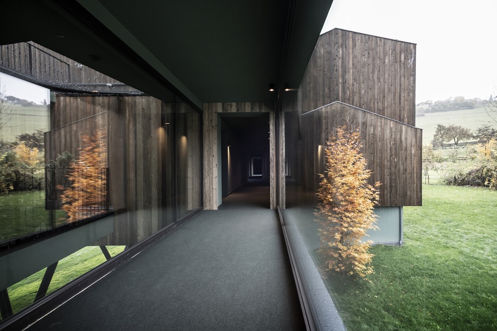

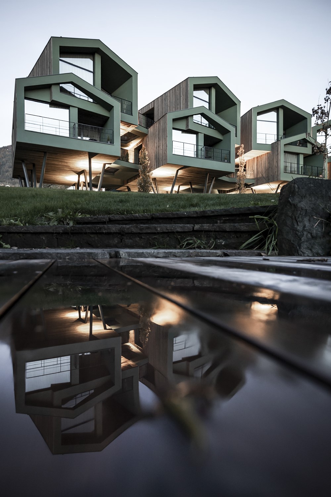
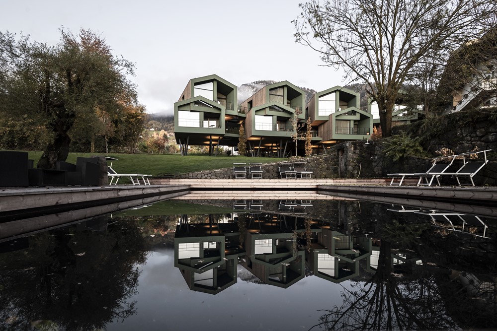
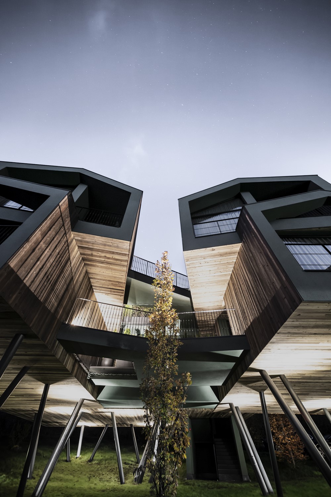
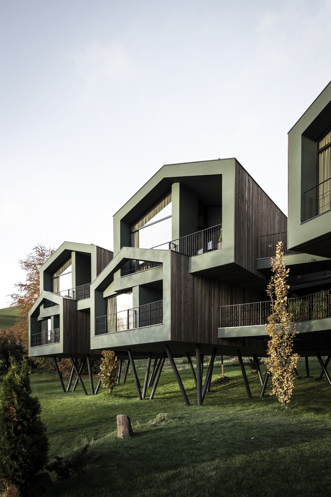
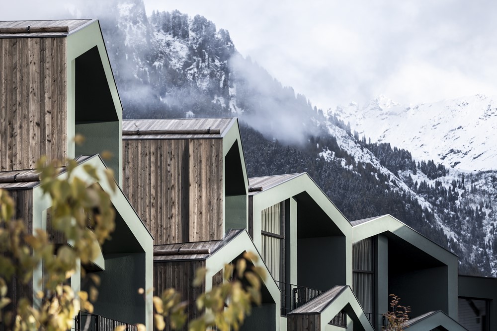
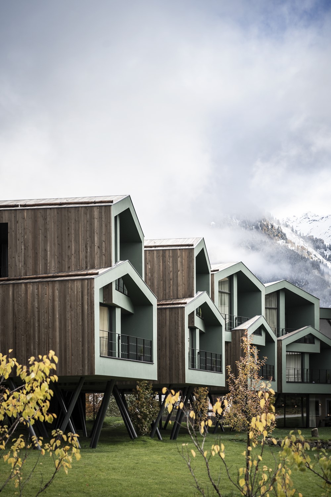
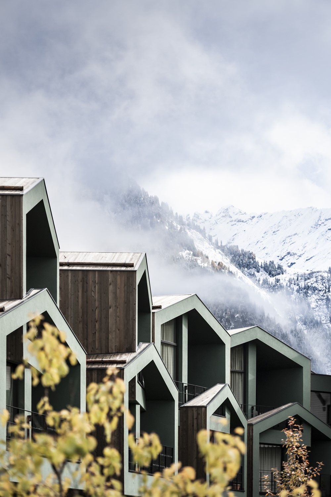

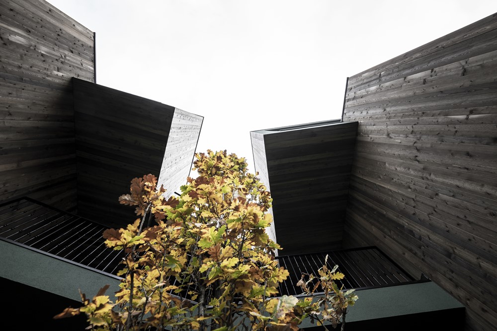
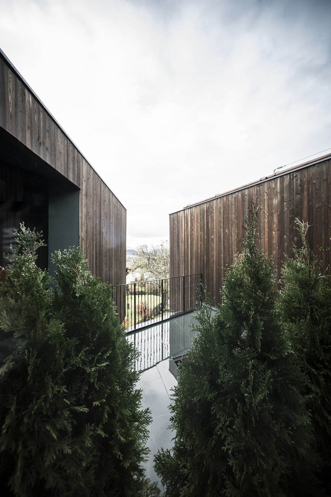
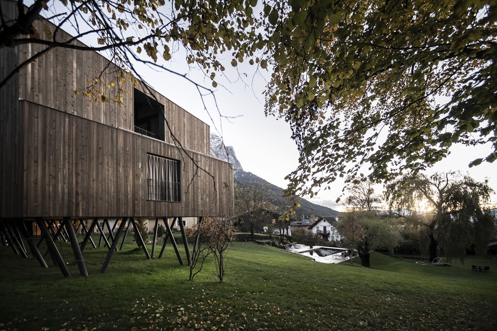
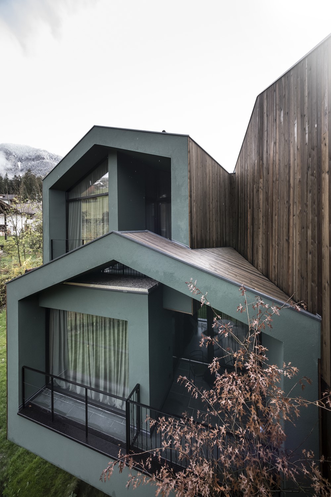
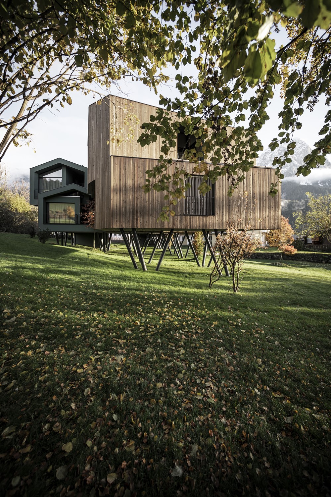 For many years the cosy guest rooms of Parc Hotel Florian, situated at the foothills of the village of Siusi allo Sciliar, has been providing the perfect year-round holiday experience. A unique feature of this property is the magnificent park, where you are encouraged to linger among ancient trees, an idyllic pond and an outdoor pool. The complex has recently been expanded with ten brand new suites in a stand-alone building, which connects to the existing structure, providing both a sense of continuity and a fresh perspective with a distinctive architectural language.
For many years the cosy guest rooms of Parc Hotel Florian, situated at the foothills of the village of Siusi allo Sciliar, has been providing the perfect year-round holiday experience. A unique feature of this property is the magnificent park, where you are encouraged to linger among ancient trees, an idyllic pond and an outdoor pool. The complex has recently been expanded with ten brand new suites in a stand-alone building, which connects to the existing structure, providing both a sense of continuity and a fresh perspective with a distinctive architectural language.Noa* architects were commissioned to enhance the design of the hotel, which meant confronting a complex building situation. On the one hand, the pride of the hotel – its unique grounds – had to be preserved in an optimal way. On the other hand, the immediate surroundings, with adjacent single-family residence, car park and the hotel itself, produced a building site that required a lot of tact and sensitivity: the perfect challenge for noa*.
Project name: Floris
Typology: Hotel
Location: Siusi, South Tyrol (Italy)
Client: Family Thomaseth
Architecture: noa* network of architecture
Interior Design: noa* network of architecture
Construction start: April 2020
Completion: August 2020
Intervention: Extension
Volume: 3.351 m3
Surface area: 790 m2
Photographs Alex Filz
