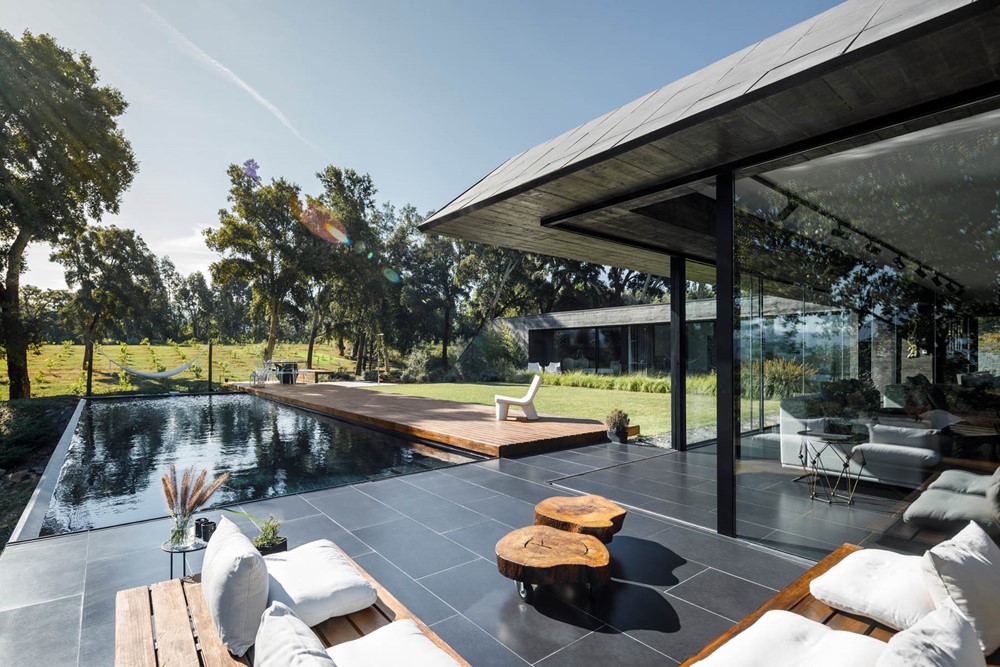This interior design is part of a bigger renovation for a generous home and garage, and is inspired step by step by a series of stories and feelings that the clients wanted to experience in their every day life. Photography by Anatol Struna.
.
The Red Hill House is another collaboration between Tom Robertson Architects and Simone Haag located on the Mornington peninsular of Victoria. . Bringing a richness through warm interiors and furniture, the result is a striking home. Photography by Sean Fennessy.
.
Home for the Arts is a project designed by i29. In a former industrial area in the north of Amsterdam, this apartment building was built for people providing freedom to all co-design their own homes. An open loft space without a prefixed layout and a double height ceiling gave us the possibilities to realize a completely custom designed interior, made to measure for a writer and art collector couple. Photography by i29 / Ewout Huibers.
.
Cork Oak House is a project designed by Hugo Pereira Arquitetos. The objective of the project was the construction of a single family house on a plot of extraordinary morphological characteristics, which remained almost intact and unchanged. The land, with approximately 12 thousand square meters, is located in an area of natural protection due to the existence of several cork oak trees, where the implantation of the house allowed the maintenance of all the existing trees. photography by Ivo Tavares Studio

Casa dos Sobreiros em Celorico de Basto dos Arquitectos Hugo Pereira e Diogo Jordão com fotografia de arquitetura Ivo Tavares Studio
.
Mar Mediterráneo 34 is a project designed by Inca Hernández. Mexico City is a historical setting with an enormous cultural and architectural heritage protected in its magical neighborhoods. Tacuba is one of them, located northwest to the downtown, this neighborhood has undergone social and urban transformations that have lasted to this day and where vestiges forged at different times can be found. Photography by João Morgado
.
The restoration of the ensemble of heritage buildings on Buffelsdrift, west of Ladismith in the arid Klein Karoo region of the Western Cape, by SAOTA and Jaco Booyens Architect, a specialist in clay buildings, recently won the gold medal at the seventh edition (2019) of the international Domus Restoration and Conservation Award (www.premiorestauro.it) in Italy. The award recognises “excellence in the field of restoration, redevelopment and architectural and landscape recovery at an international level”. Photography by Adam Letch.
.
Eclectic House is a project designed by Patalab Architecture in 2016, covers an area of 205 m2 and is located in London, United Kingdom. Photography by Lyndon Douglas.
.
This four bedroom apartment was redesigned by Maya Sheinberger and renovated for a young couple, a graphic designer and a programmer, as they were expecting their first baby, who was born during the project. They decided to leave the heart and center of Tel Aviv, along with their cat and two dogs, in favor of one of the quieter northern neighborhoods of the city. Before the renovation, the apartment was extremely old fashioned and the interior needed to be adjusted to the lifestyle of the young family, which requested an easy-going and warm atmosphere and a modern space filled with air and light. Photography by Itay Benit.
.
Boscombe House is a project designed by Paul Archer Design. The clients approached us to design an extension to their Victorian end-of-terrace house. They asked for a kitchen and living area to suit small and large parties for family and friends entertaining. Look and feel of the interior and the exterior were very important to the client as was a clear architectural expression. Photography by Matt Chisnall.
.
Varicolored, playful, and at the same time elegant – this is the Candy project by MUZA, unique and full of life! Located in the center of Pristina, this apartment has an area of 123 m2. This project is designed for a family of four members, with a lot of passion for art and beauty.
.