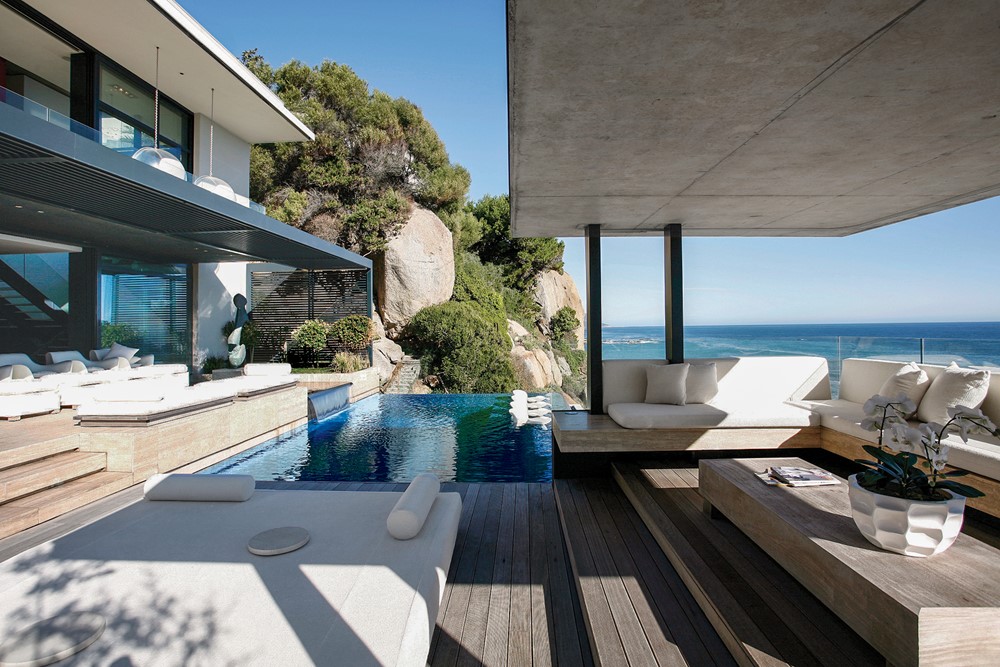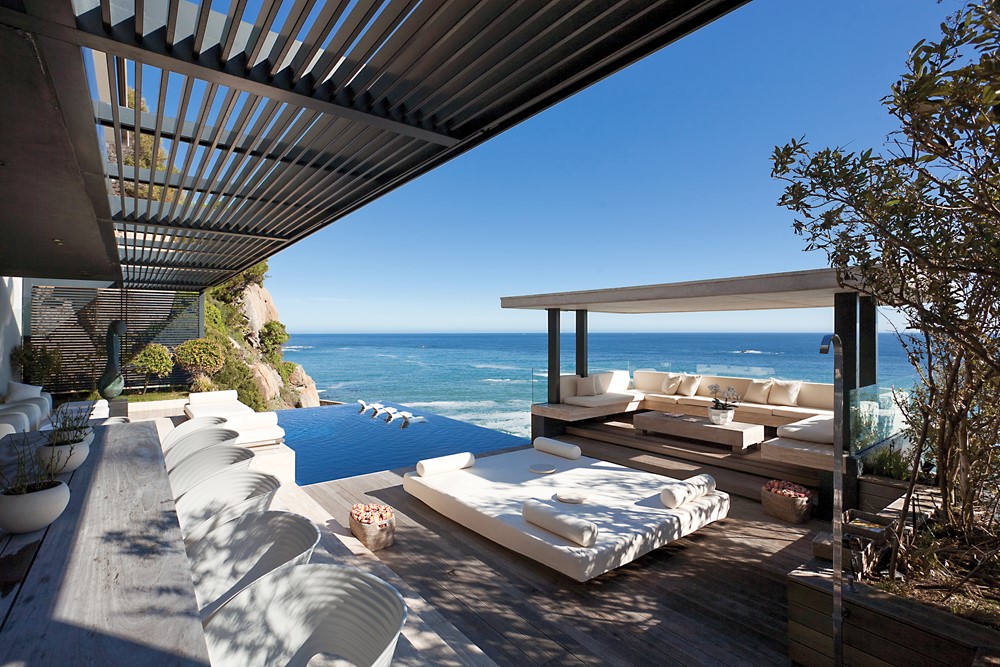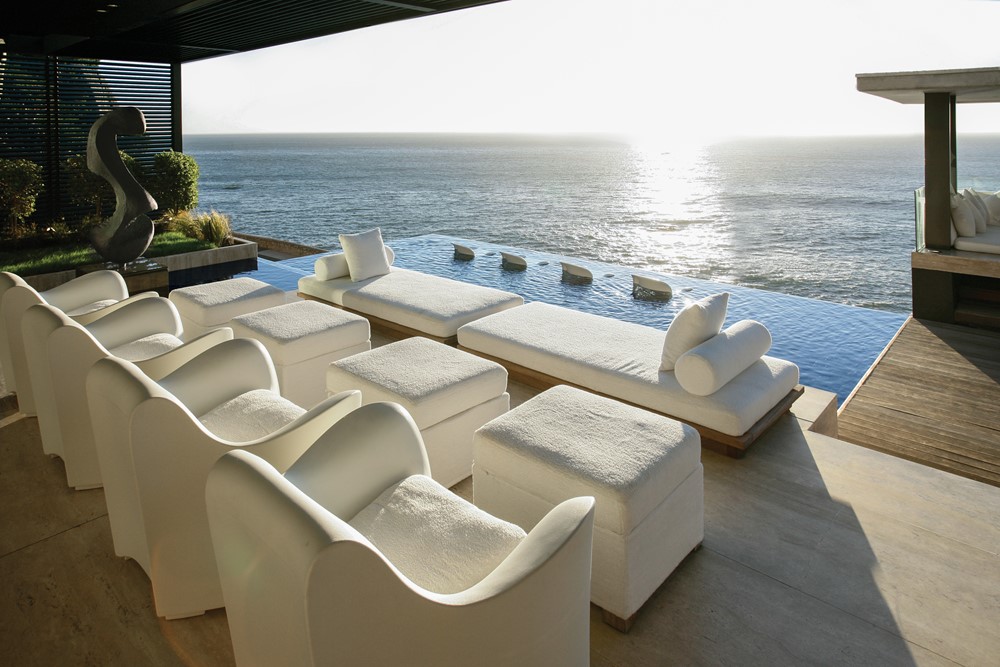Horizon Villa is a project designed by SAOTA and interior by ARRCC. Overlooking the Atlantic Seaboard in Bantry Bay, Horizon Villa boasts the perfect balance between luxury and comfort. The property had an existing house, which totally under-utilized the site’s fantastic characteristics. Photography by Adam Letch.
.

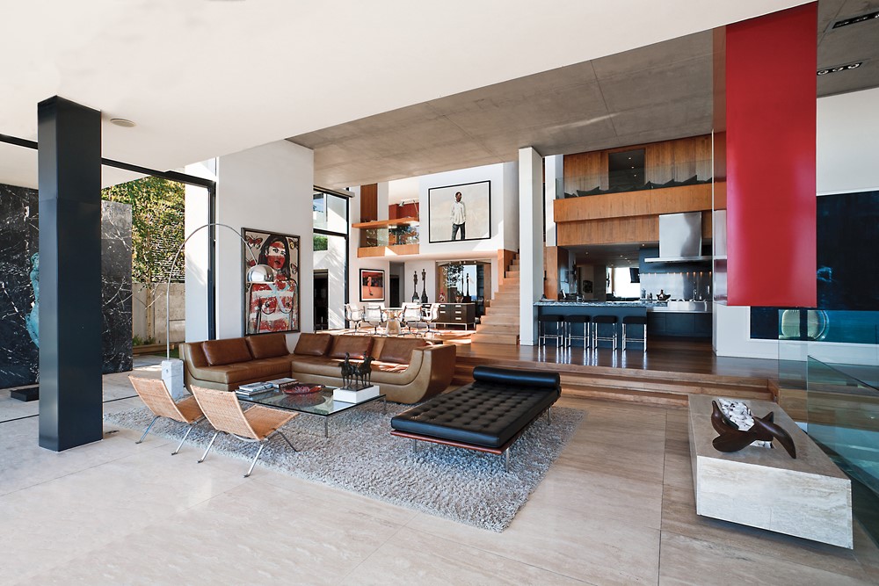

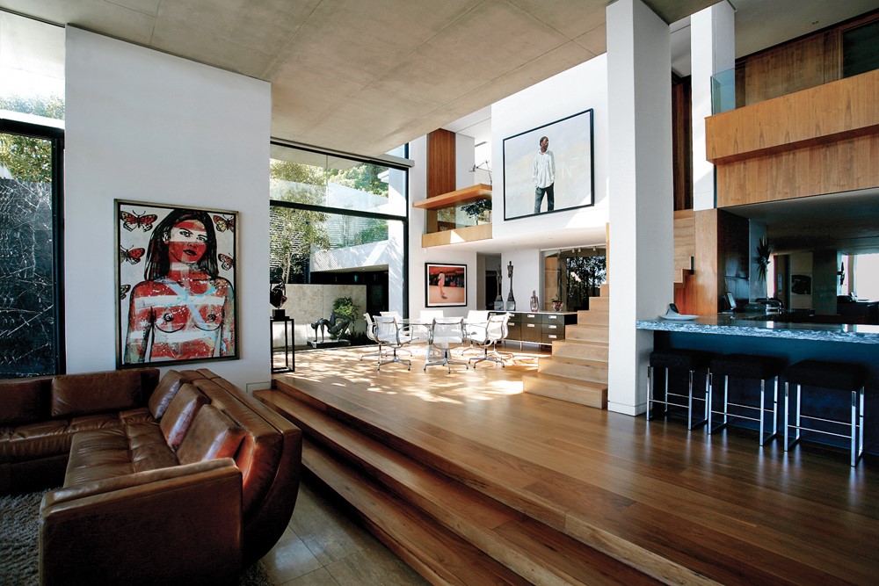
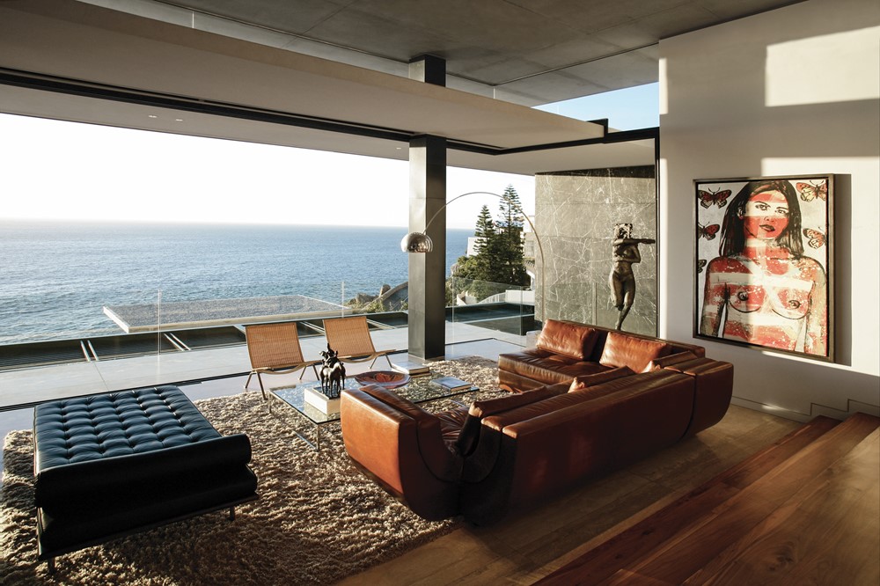

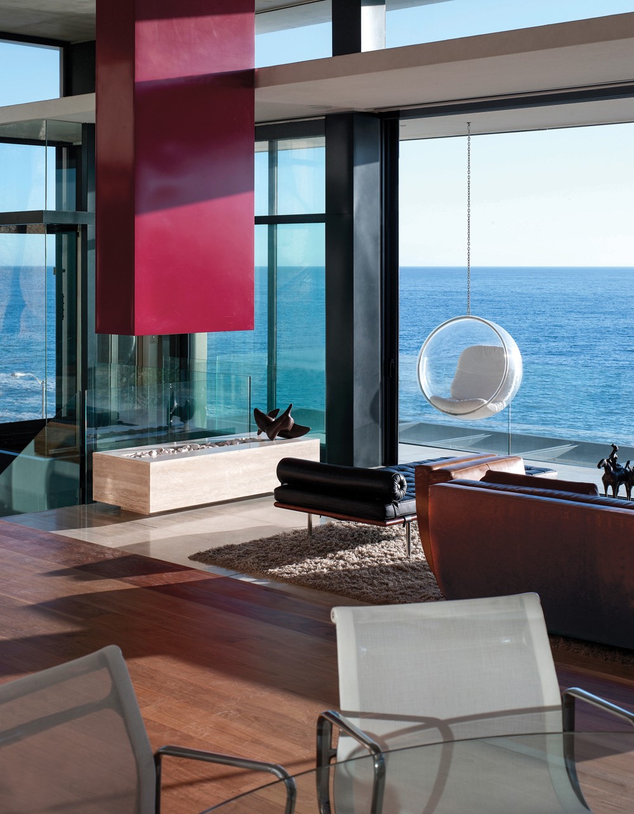
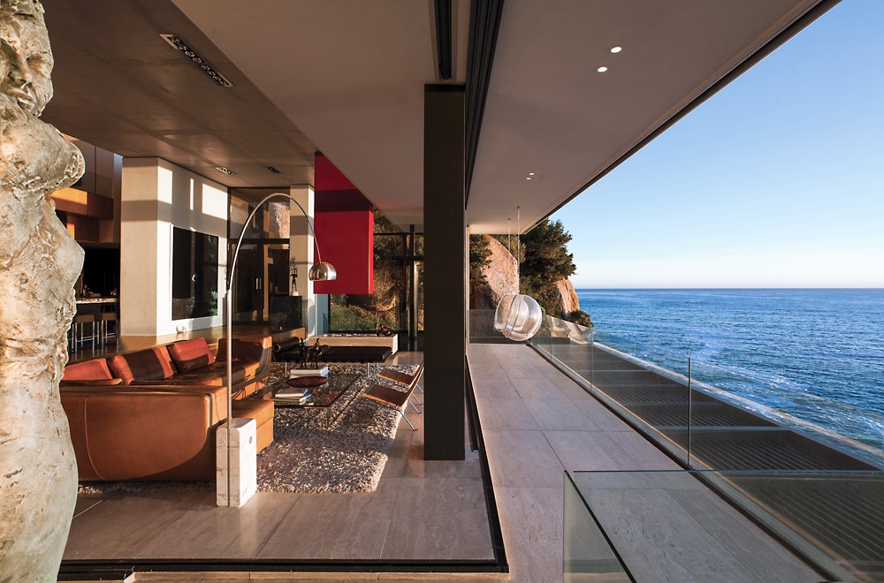
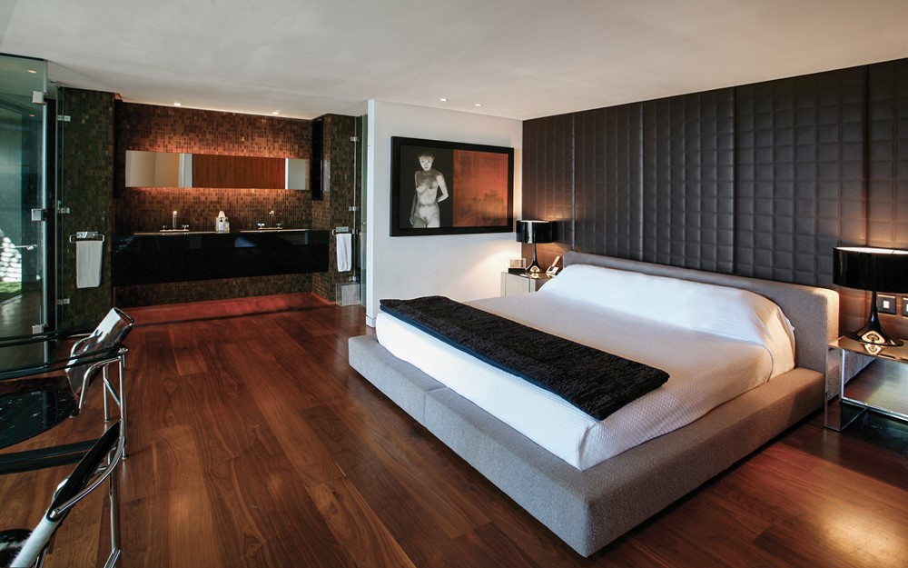

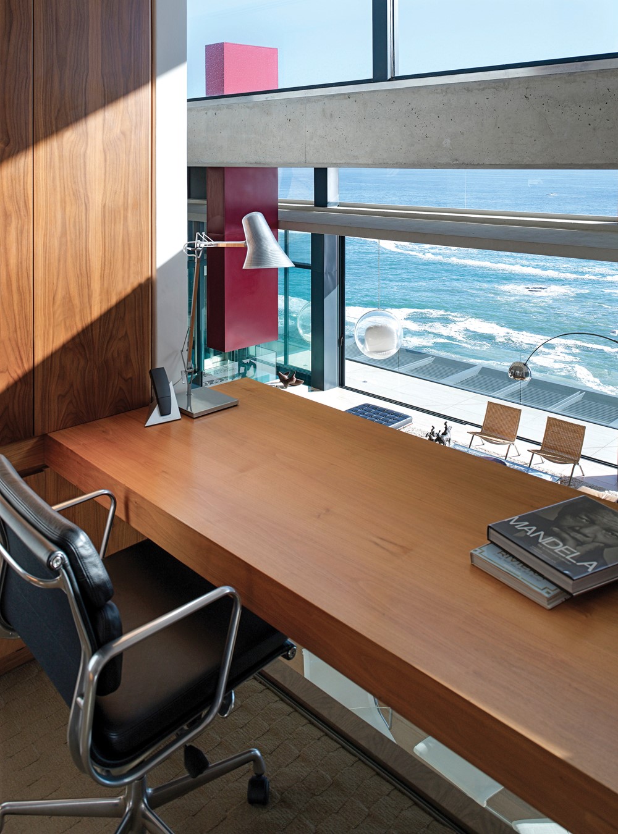
The brief called for a dynamic response to capitalise on the site, by creating an environment where the young family could enjoy an outdoor lifestyle, protected from the prevailing winds whilst still enjoying the views of the ocean. The clients were eager to utilise every possible area of the site yet ensure that they maintained privacy
in this dense part of Bantry Bay.
The design was primarily driven by the need to create a family home, which accommodated the kitchen, living room and dining room in one single space. The secondary living area was to be a dramatic entertainment space, located on the level immediately below the family level – where the clients could entertain large groups of friends.
The pool terrace allows for covered and uncovered areas to relax around the pool. The entertainment lounge accommodates a generous bar situated adjacent to the outdoor braai area. A dramatic gazebo structure is perched at the Western edge of the pool deck allowing the owners to enjoy unrivalled ocean views day or night.
The two living levels are located centrally in the vertical arrangement of the house on the fourth and fifth floor.
“The main double volume living level is a dynamic and sculptural composition comprising the interplay of volumes, floor levels, elements and planes,” says ARRCC Director Mark Rielly. It relates directly to the expansive sea view and is framed by the bright red
rectangular chimney flue and a Nero Marquina marble clad wall. The dining space opens out onto a garden courtyard with a water feature and sculpture. A few steps lead down to the glass fronted wine cellar placed directly under the main bedroom’s study which overlooks this
entire spatial volume.
PROJECT NAME: Horizon Villa
LOCATION: Cape Town, South Africa
INTERIOR DESIGN : ARRCC
INTERIOR DESIGN TEAM: Mark Rielly
ARCHITECT: SAOTA
PROJECT TEAM: Stefan Antoni and Philip Olmesdahl
PHOTOGRAPHER: Adam Letch
TEXT: Graham Wood
