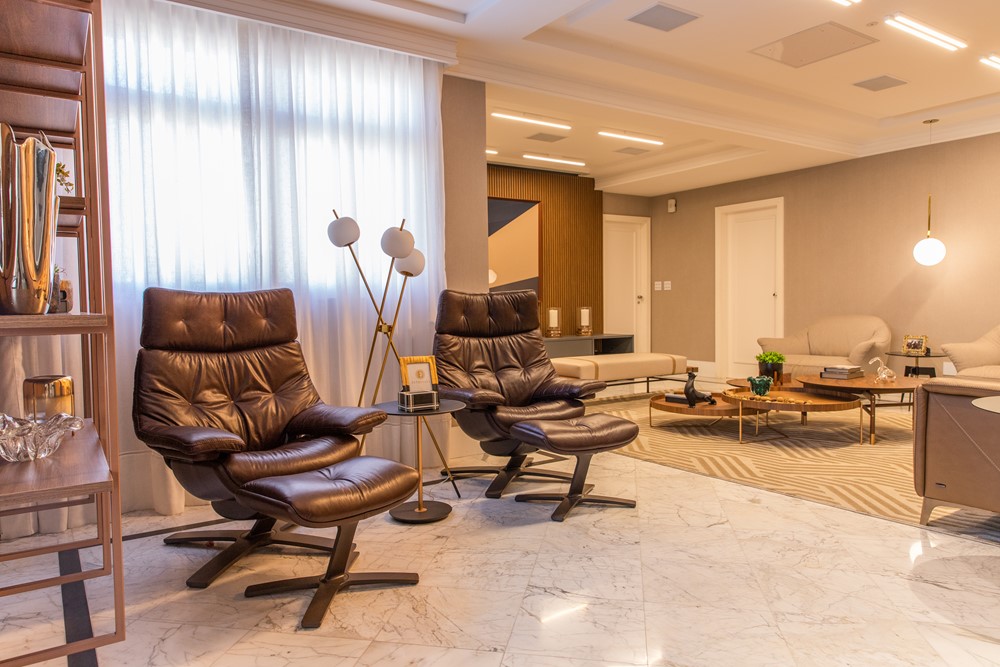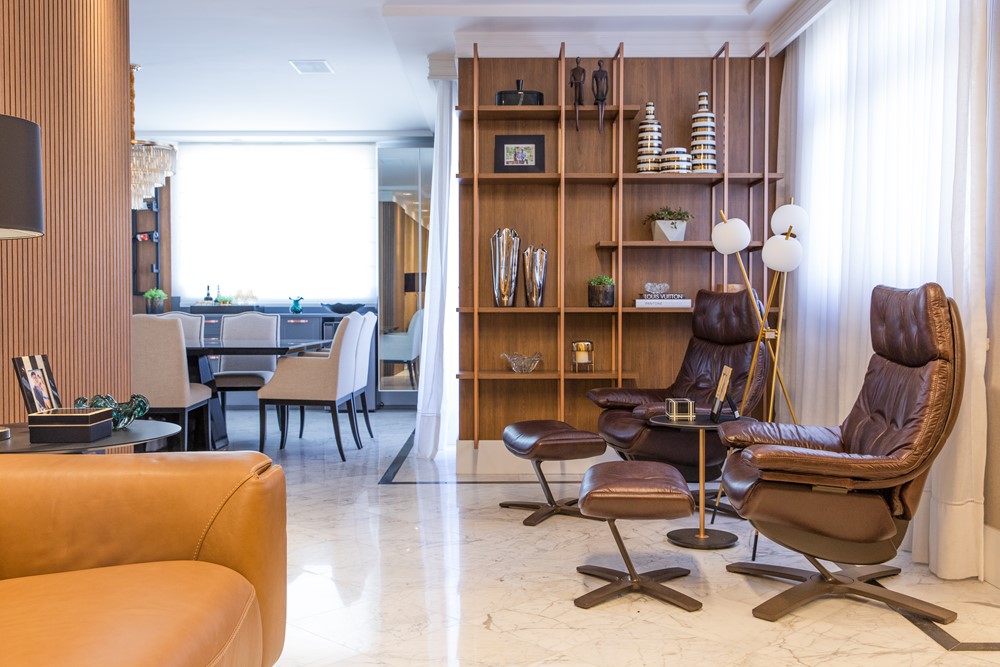The project designed by Fernanda Rubatino is just over 66m² and is located in the Bom Pastor neighborhood, a prime area of Juiz de Fora, in Minas Gerais. The idea was to bring greater integration between spaces, creating wider environments that were better used in daily life. Photography by Isaac Freitas.
.
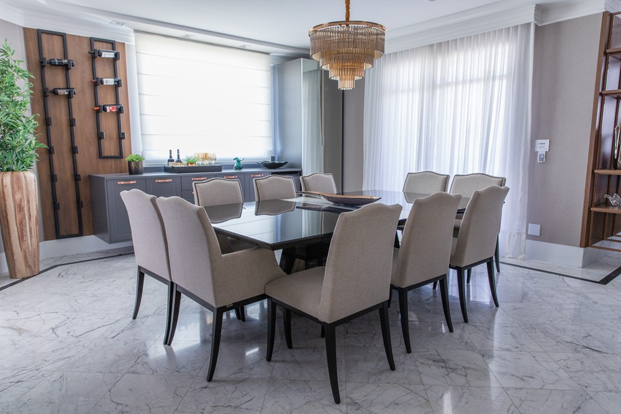
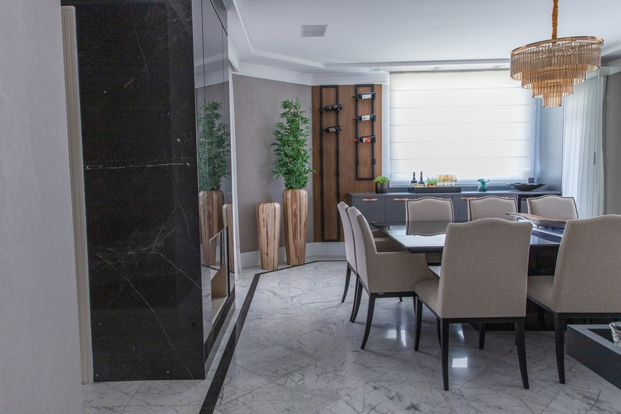
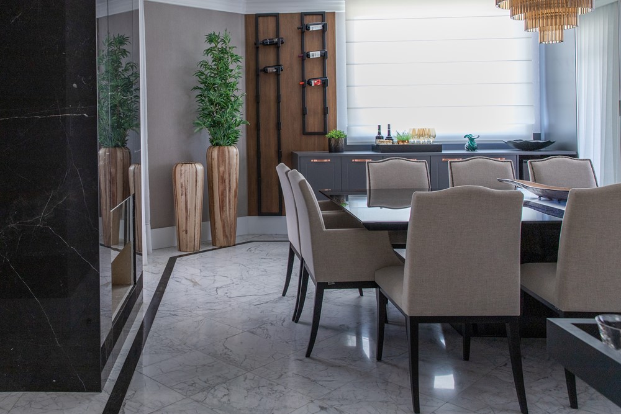

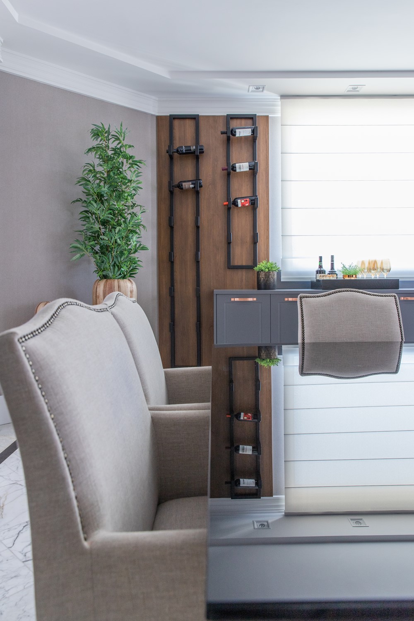


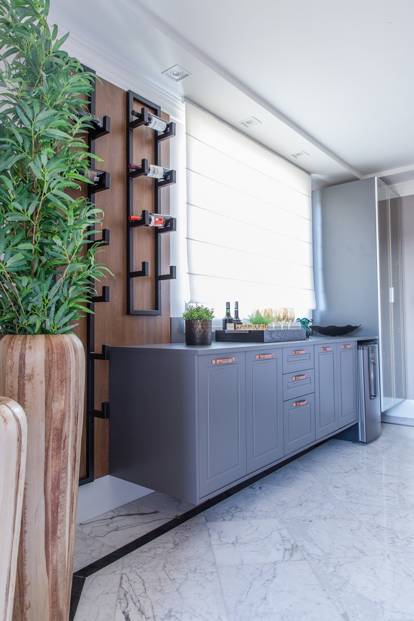
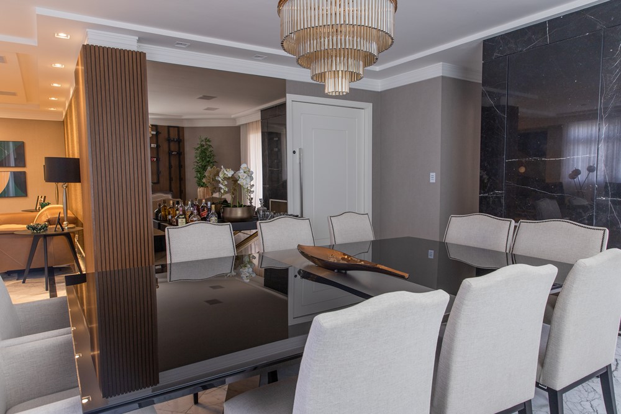
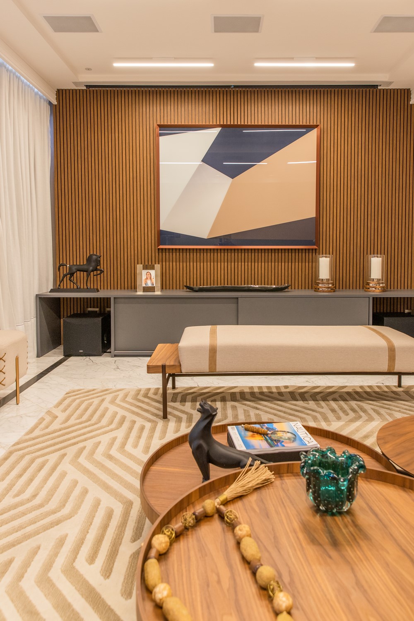

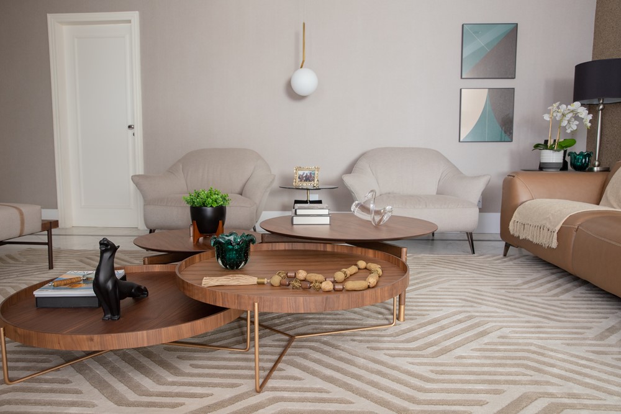
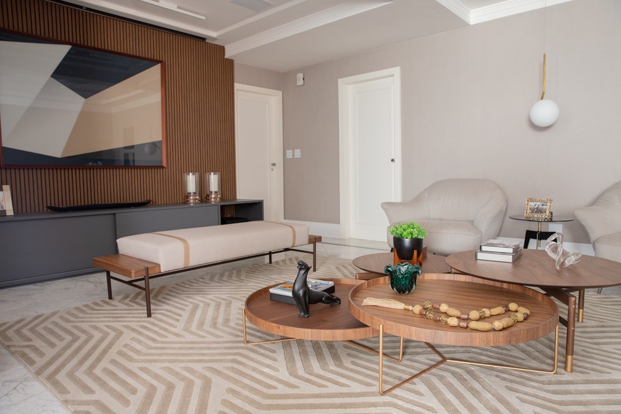
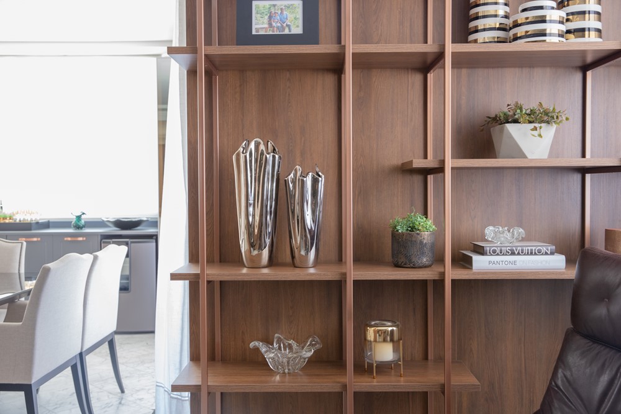
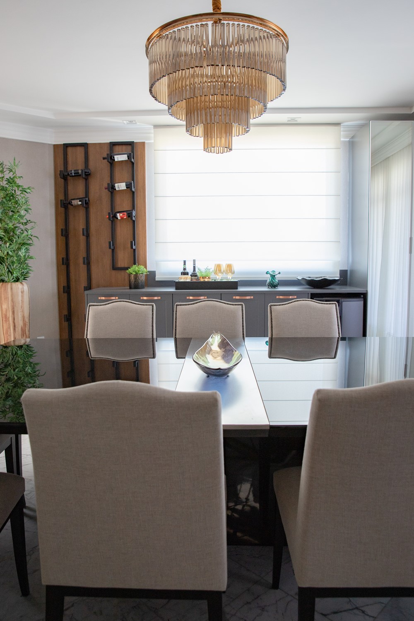

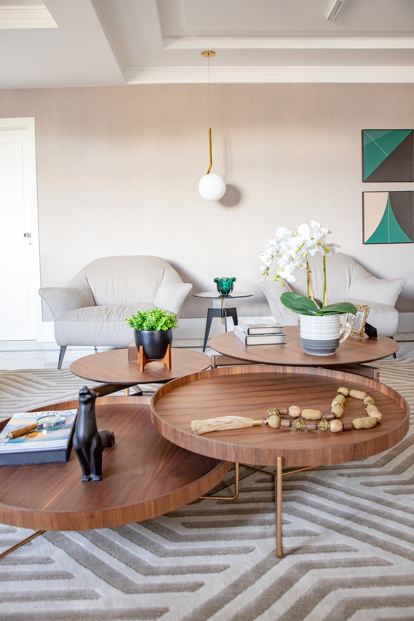
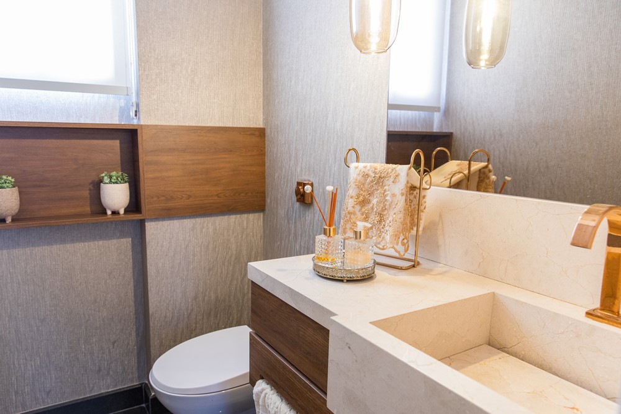
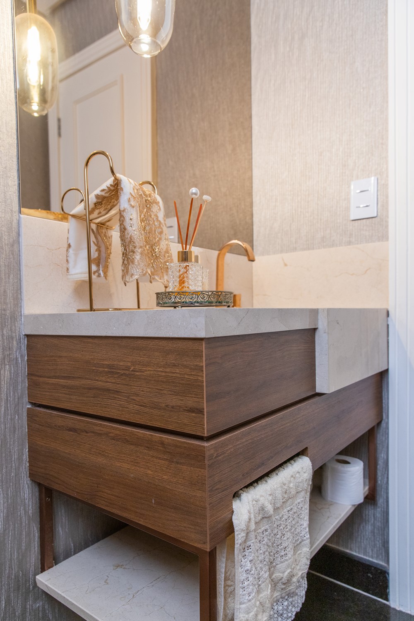
The highlight is the automated and reversible cinema room: on a wooden panel, the screen for projection of images appears when activated, while on a daily basis the space serves as a living room. Integrated into this area, a reading and wine space was created, composed of two Revive Natuzzi seats, providing a cozy atmosphere. The dining table, custom-designed for the apartment, was strategically positioned next to the gourmet balcony, fireplace and the wine space. The Carrara marble floor was original to the apartment and thus, a color palette was created in warm tones of wood, brown and black details in wires, to bring lightness and sophistication. The lighting aimed to create linear spaces, increasing the feeling of integration between the environments. To bring more comfort and functionality to your daily life, the entire environment has automation ranging from curtains, lights and sound to upholstery
