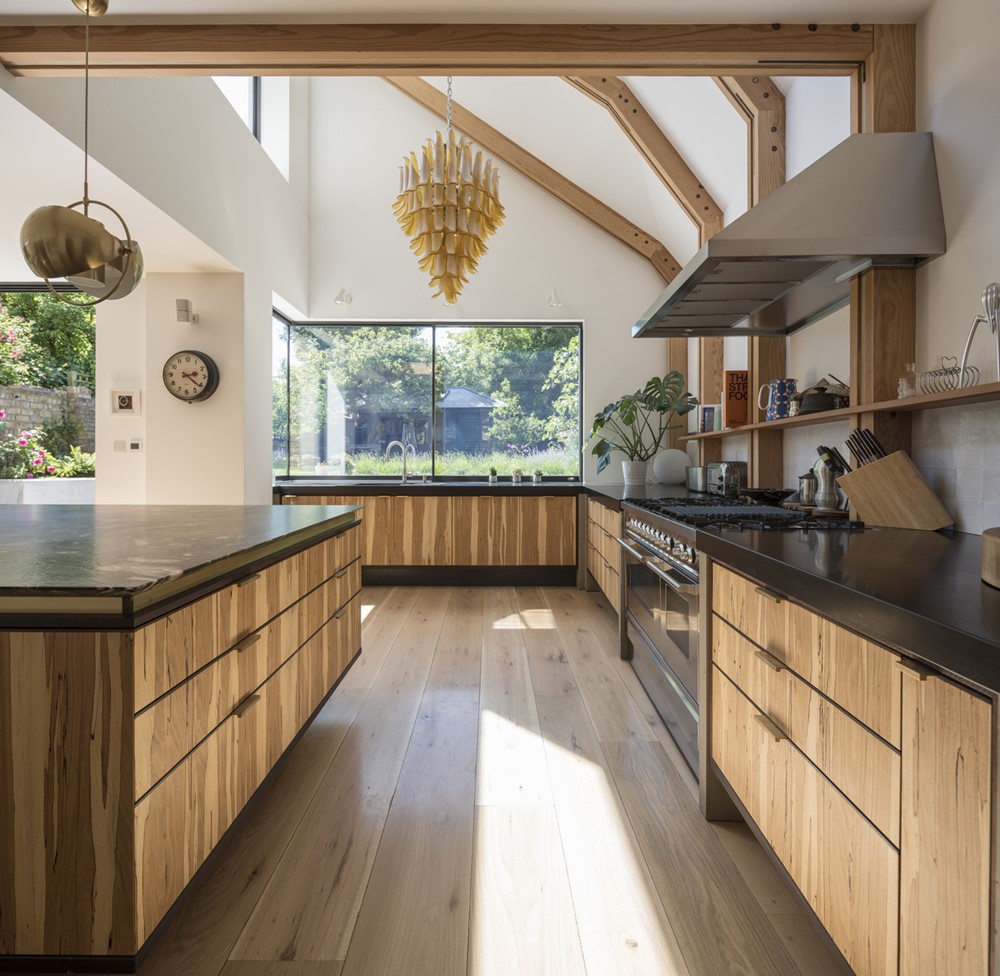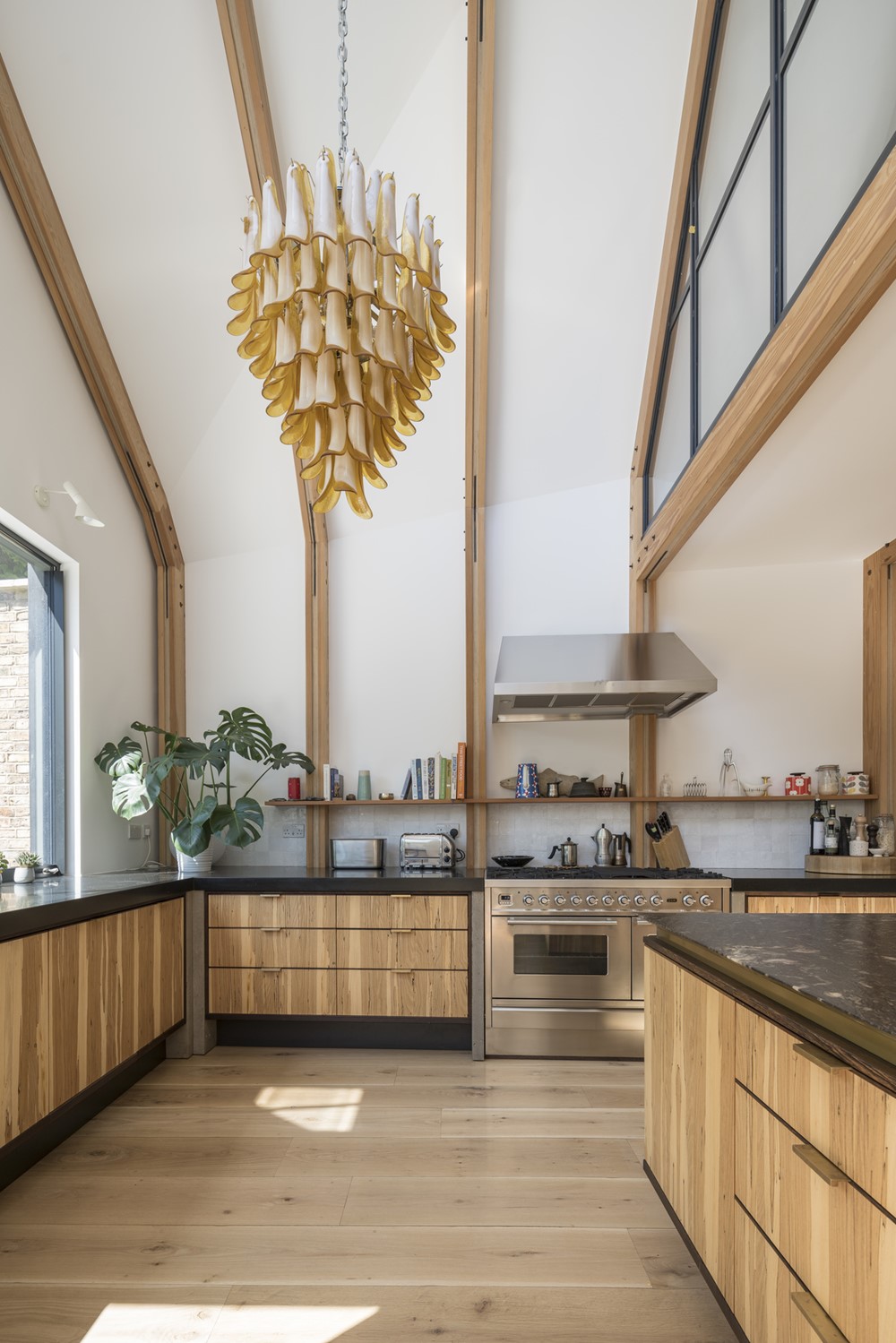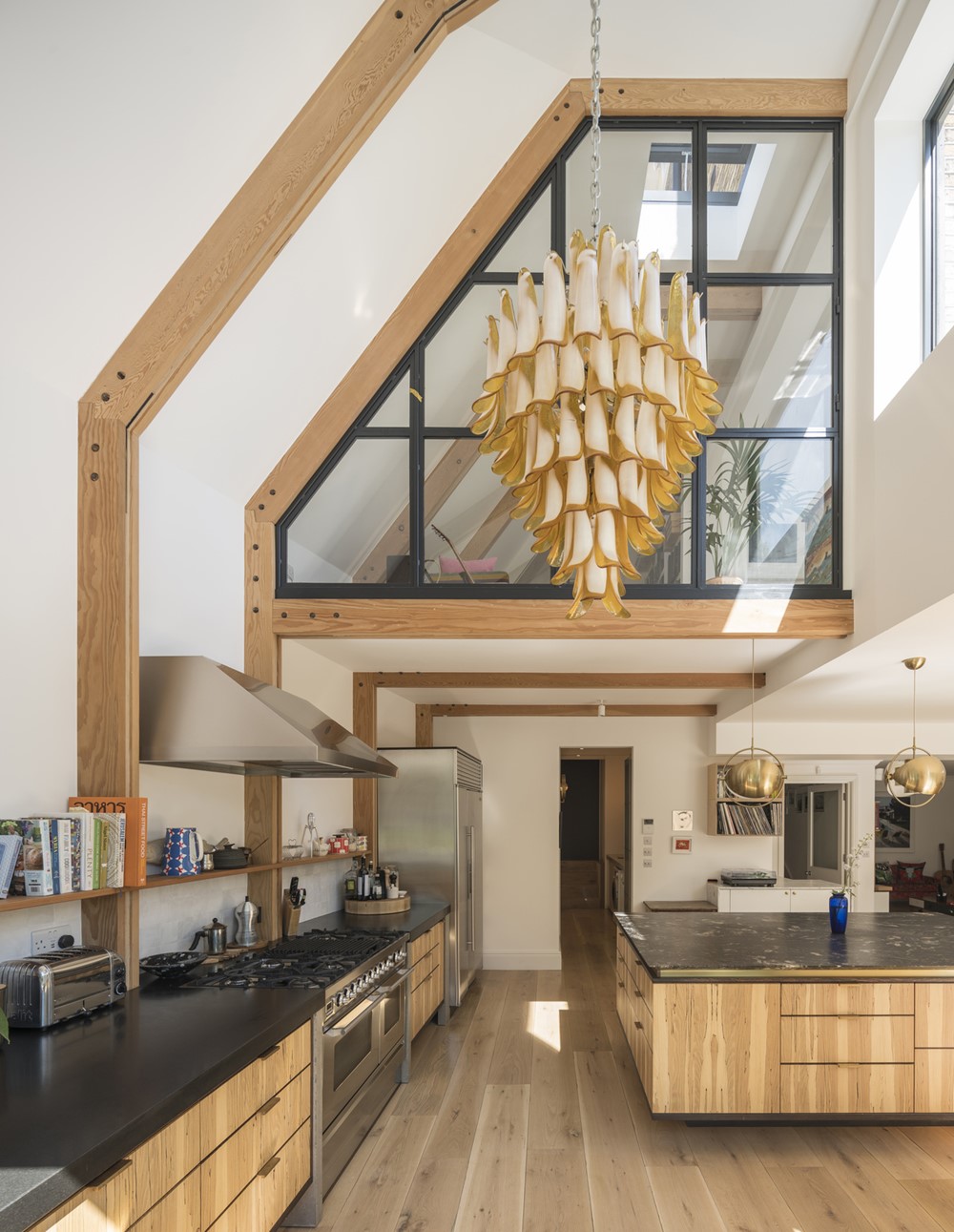Boscombe House is a project designed by Paul Archer Design. The clients approached us to design an extension to their Victorian end-of-terrace house. They asked for a kitchen and living area to suit small and large parties for family and friends entertaining. Look and feel of the interior and the exterior were very important to the client as was a clear architectural expression. Photography by Matt Chisnall.
.
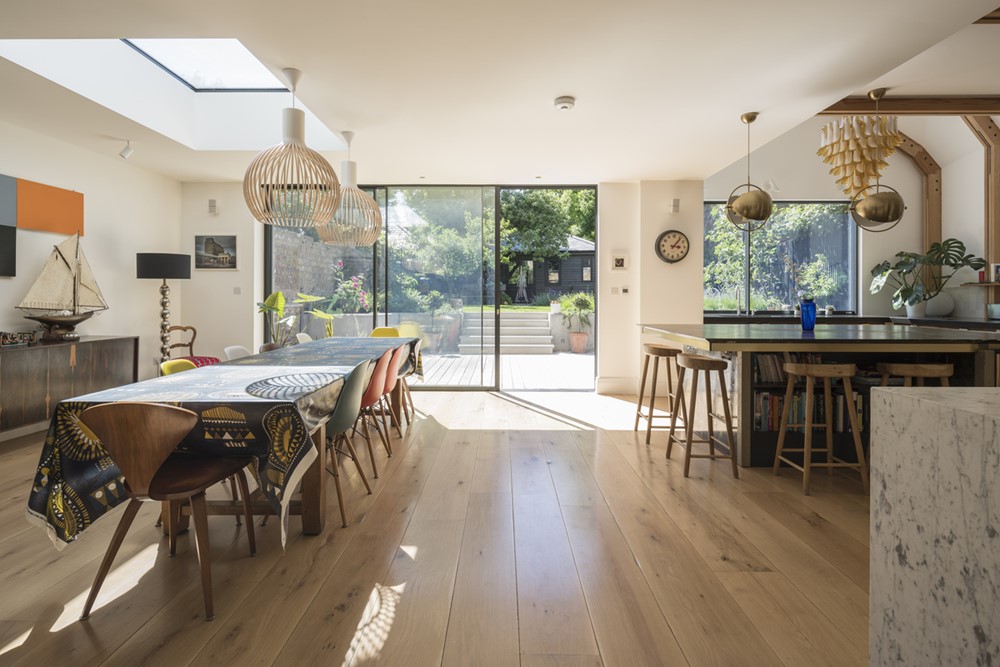
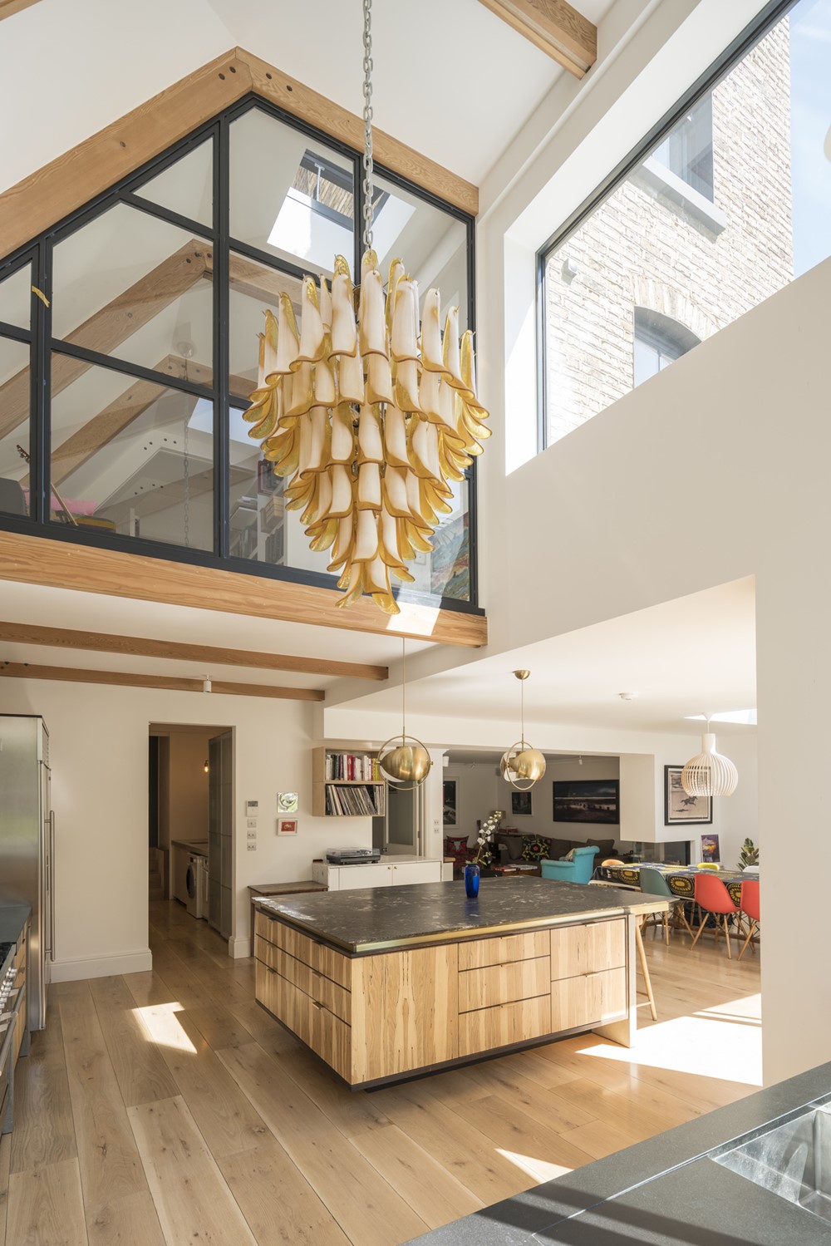

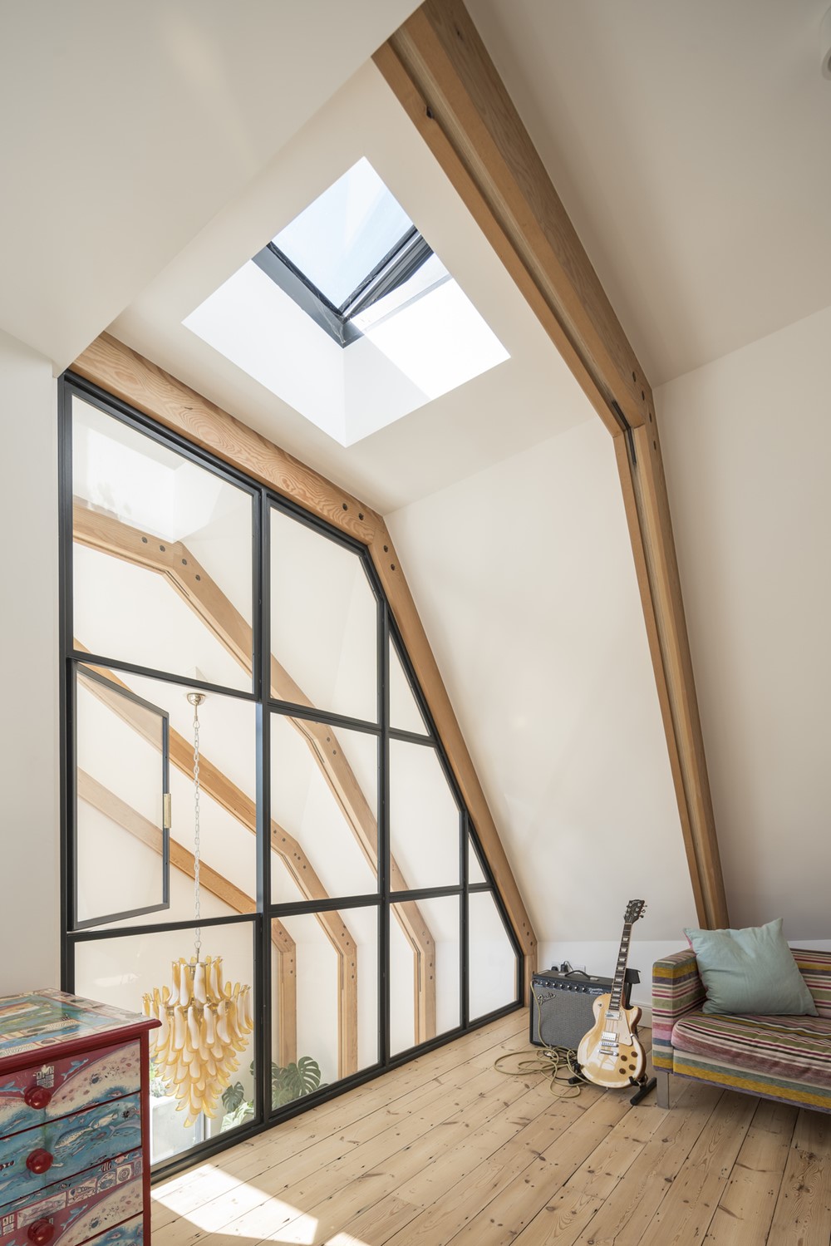
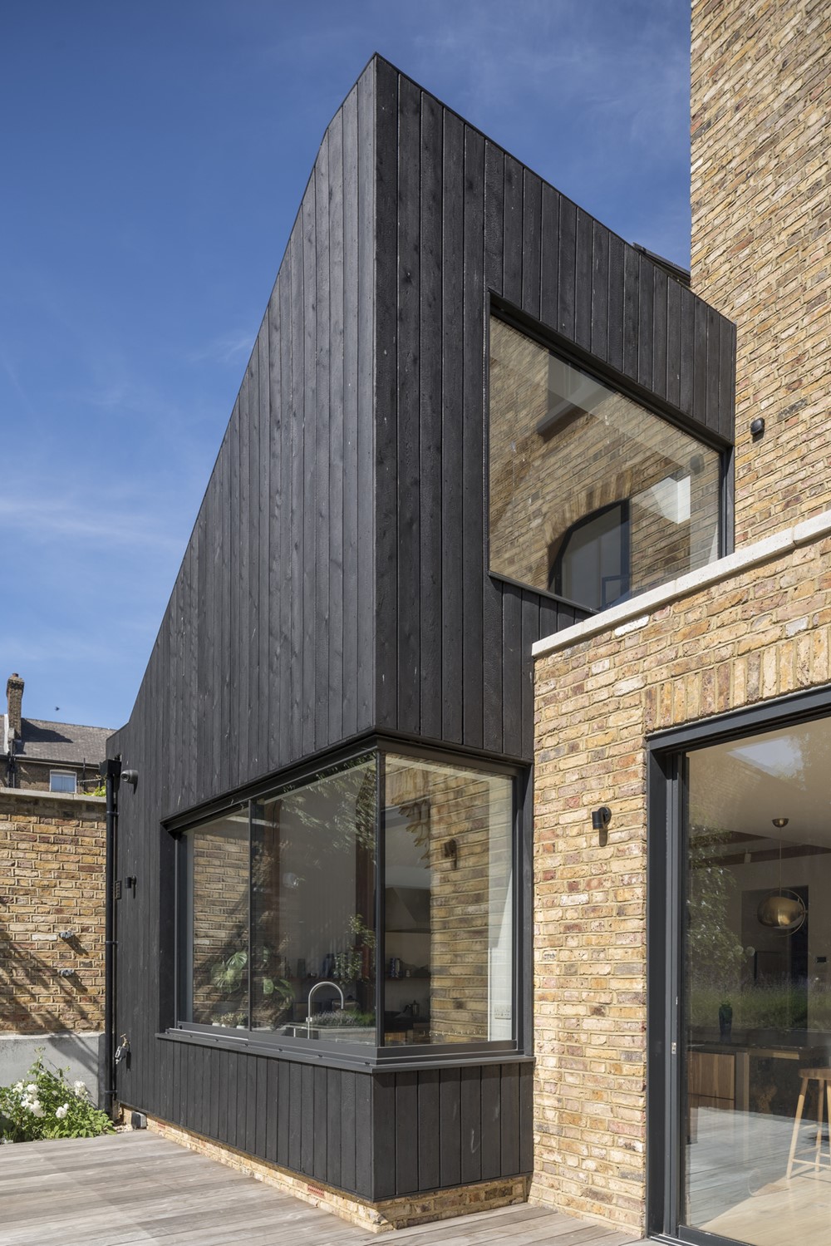

The existing house is a four-storey townhouse with split level between front rooms facing the street and rear rooms facing the garden. The wedge-shaped plot widens to the rear, with a strip of underused land between our property and the adjoining block of flats.
The new extension infills this strip of land. At garden level it accommodates the new kitchen. This is of generous size with island and link to the storage area on upper level. At street level towards the front of the house the extension accommodates secure storage for bikes, tools and some work equipment. On first floor level it extends the existing office to the side and provides a larger office which (with en-suite shower-room) can double as a room for guests.
The geometry of the side extension was driven by clients brief and planning regulations. The street elevation remains unaltered, with the new roof gently sloping upwards behind the gate, invisible from street level, together with the drop in ground-level creating a two-storey extension to the rear. To protect the neighbours right of light, the roof is sloping towards the neighbours creating a sculptural roof form with several folds.
As the roof shape developed the focus was on creating a spectacular internal space, free of rafters, to not distract from the shape of the roof or visually clutter the space. The roof is supported by a number or arches spanning between adjacent building and main house.
