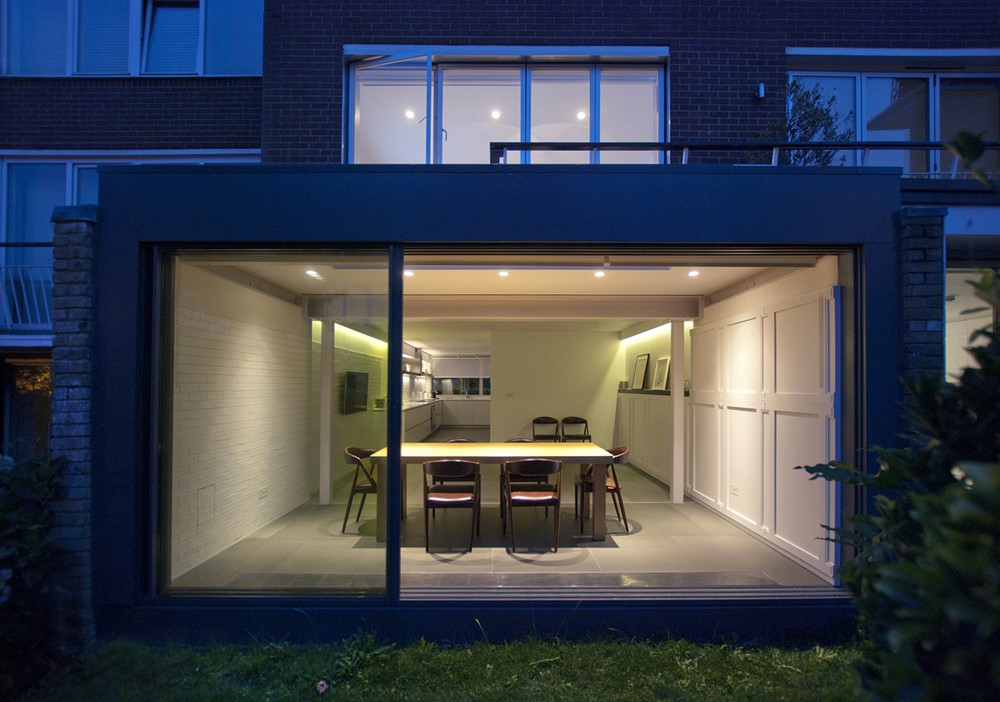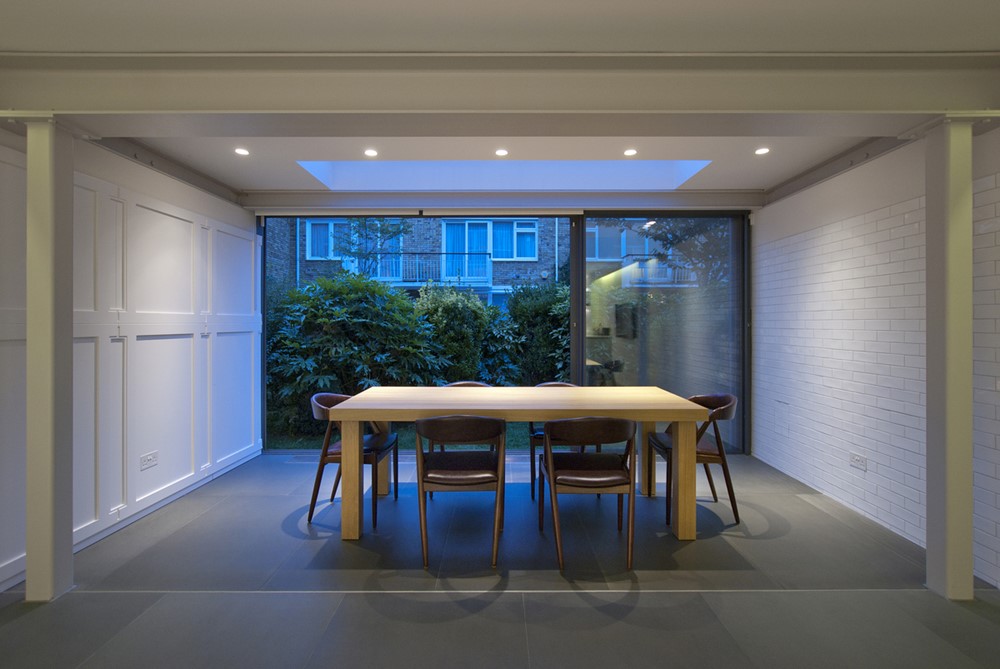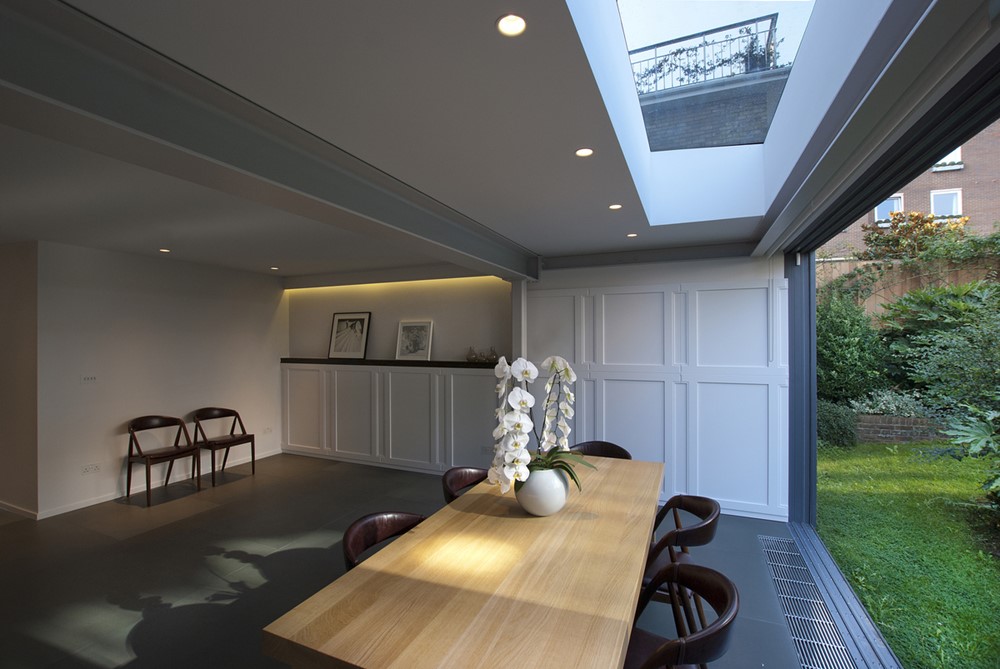Eclectic House is a project designed by Patalab Architecture in 2016, covers an area of 205 m2 and is located in London, United Kingdom. Photography by Lyndon Douglas.
.
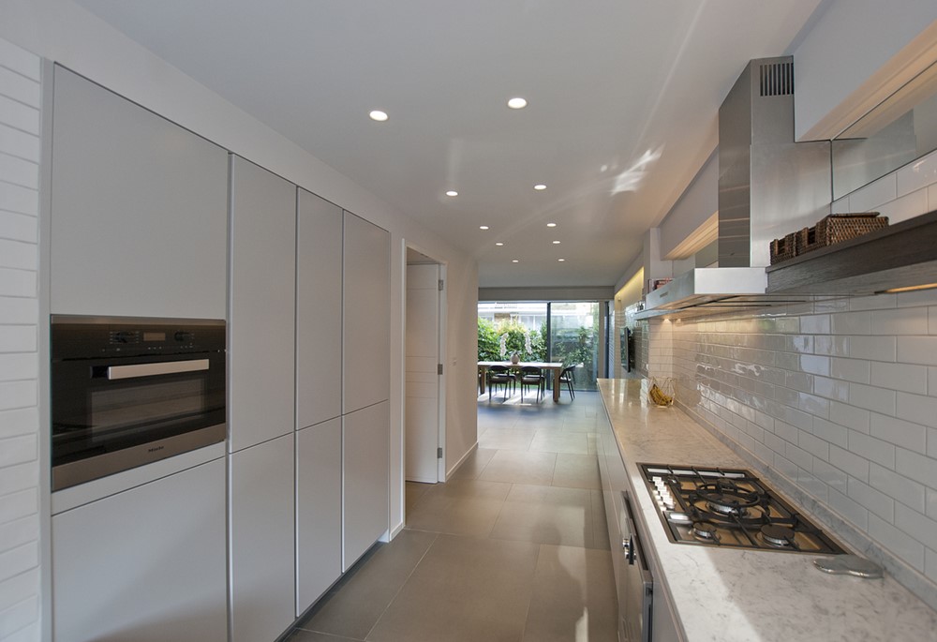
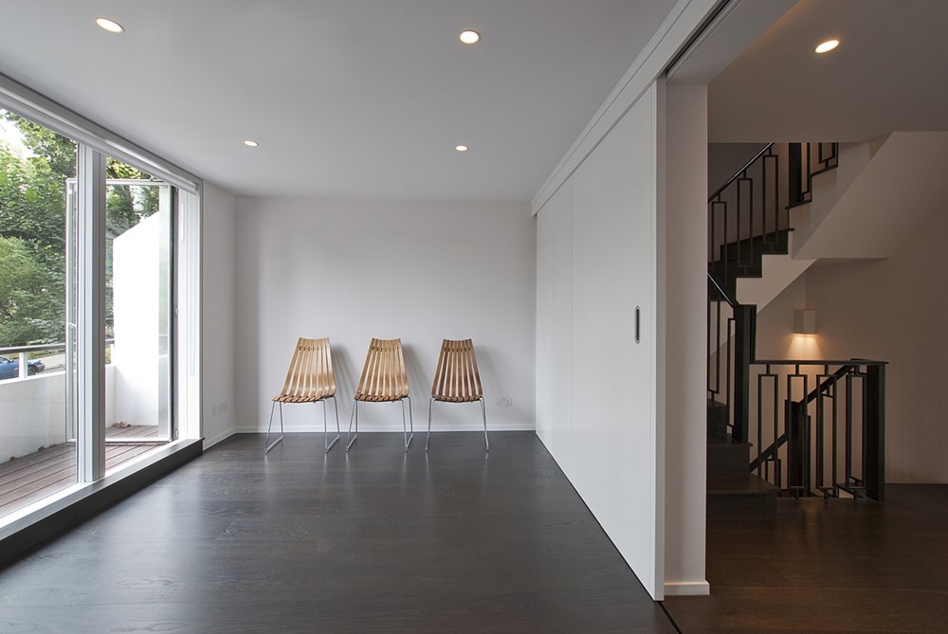
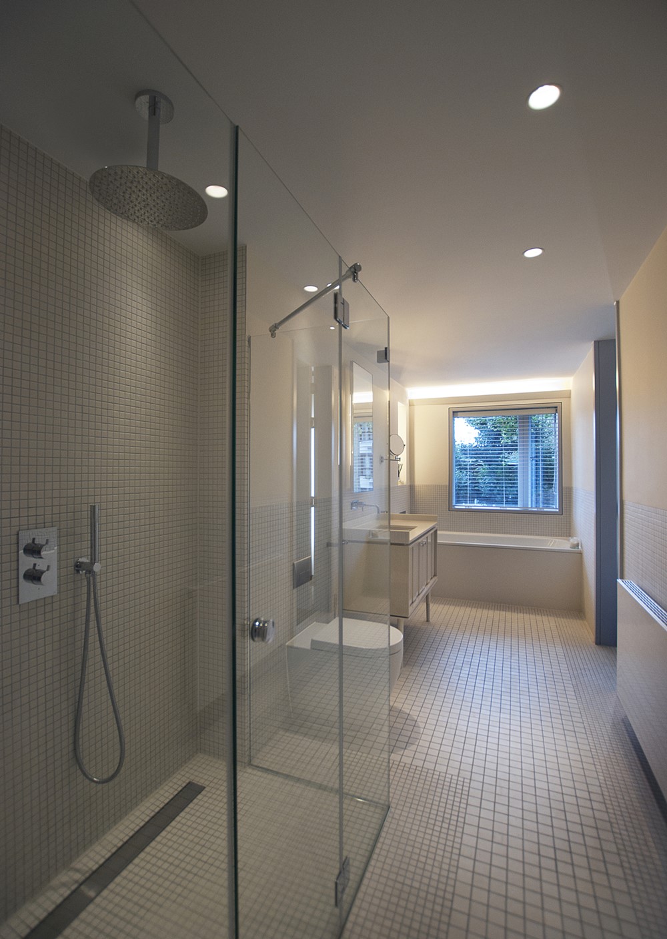
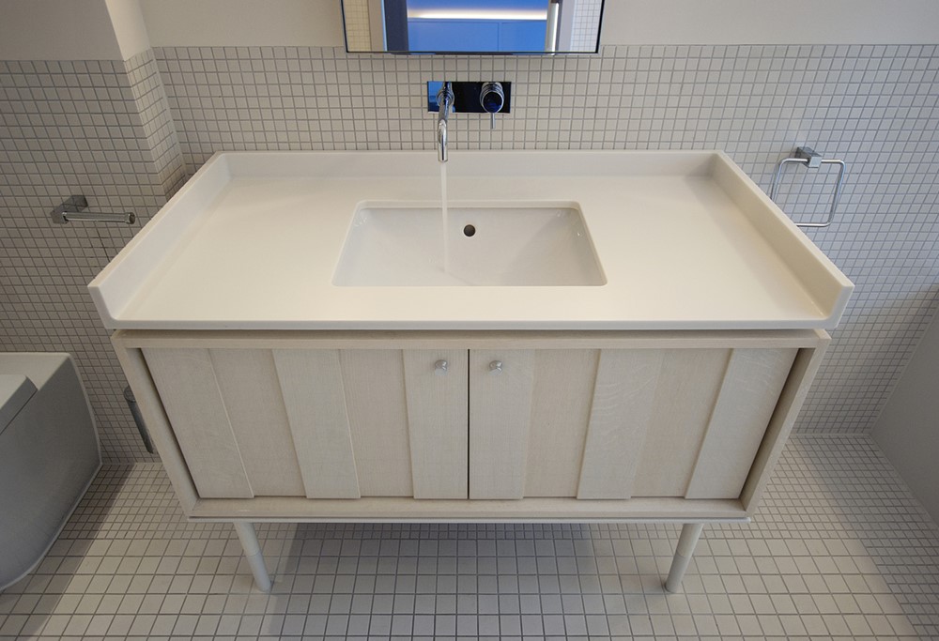


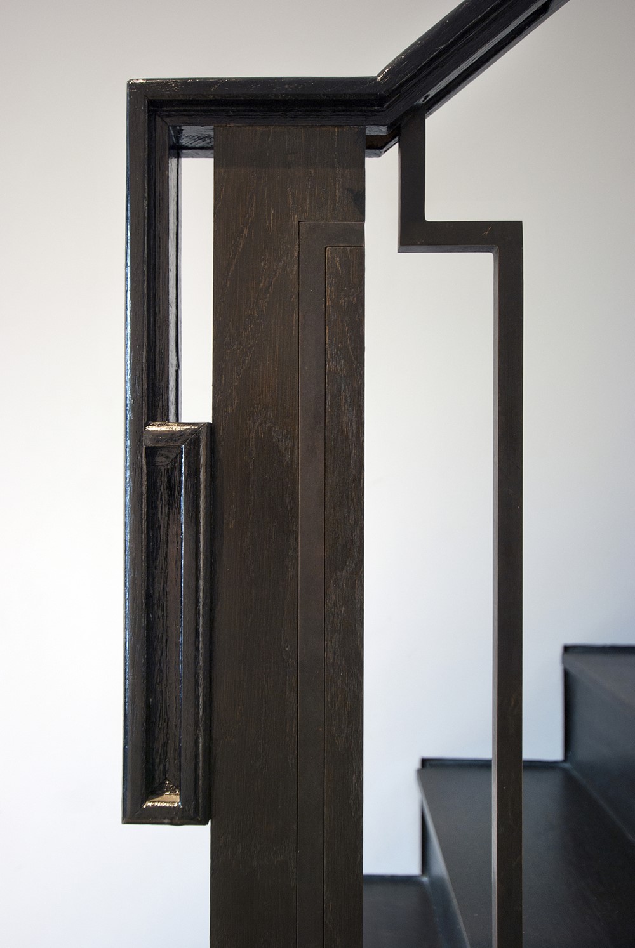
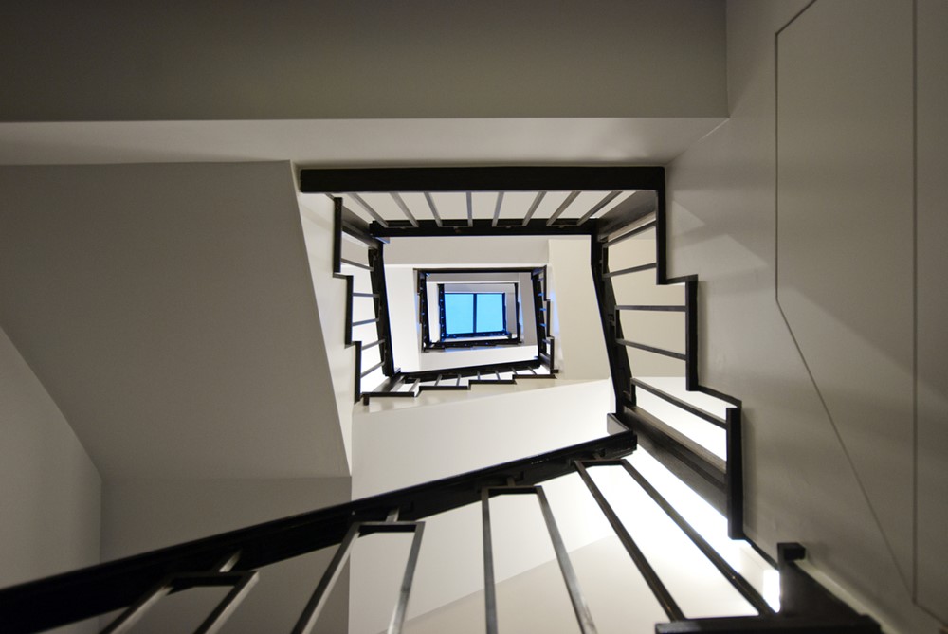

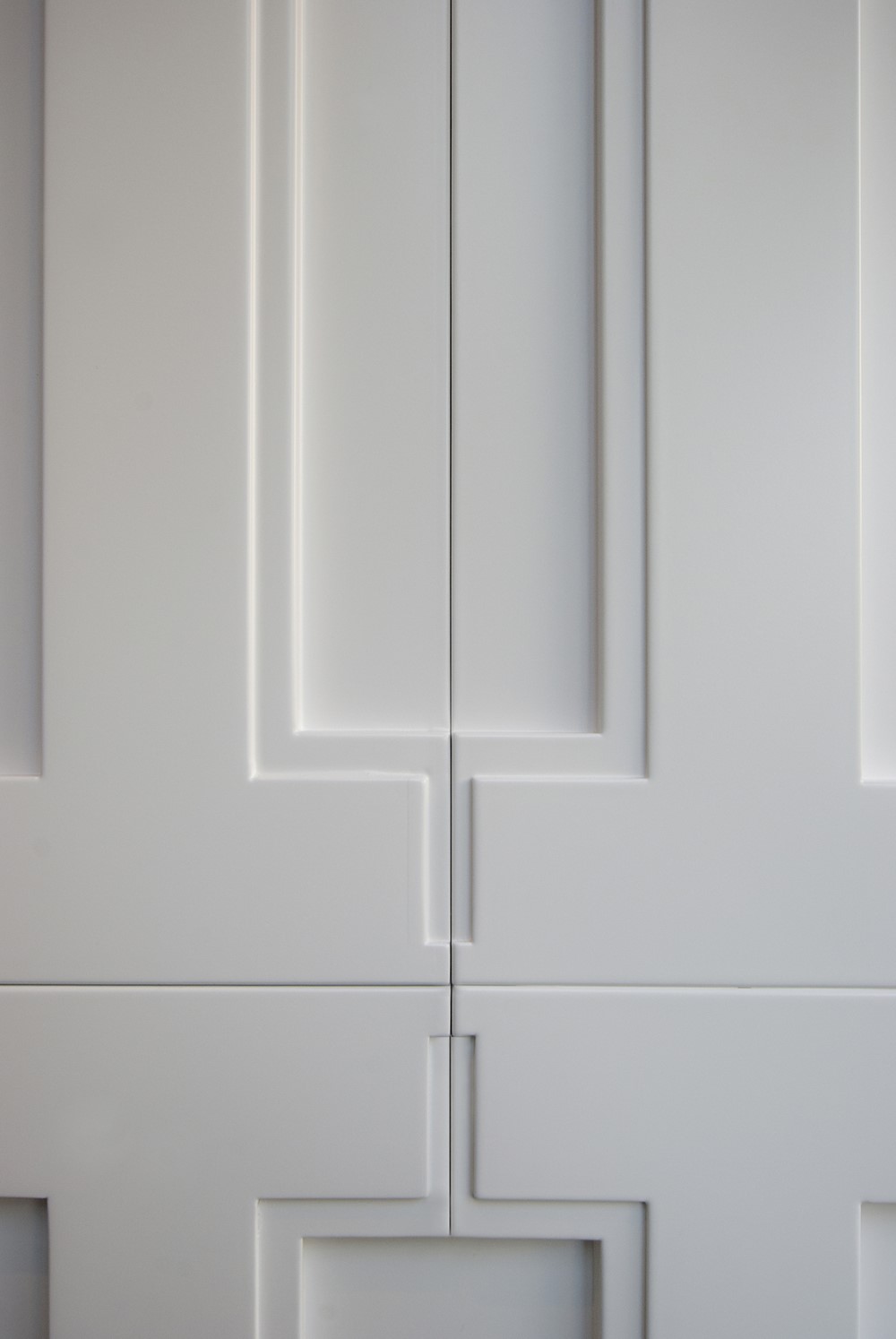
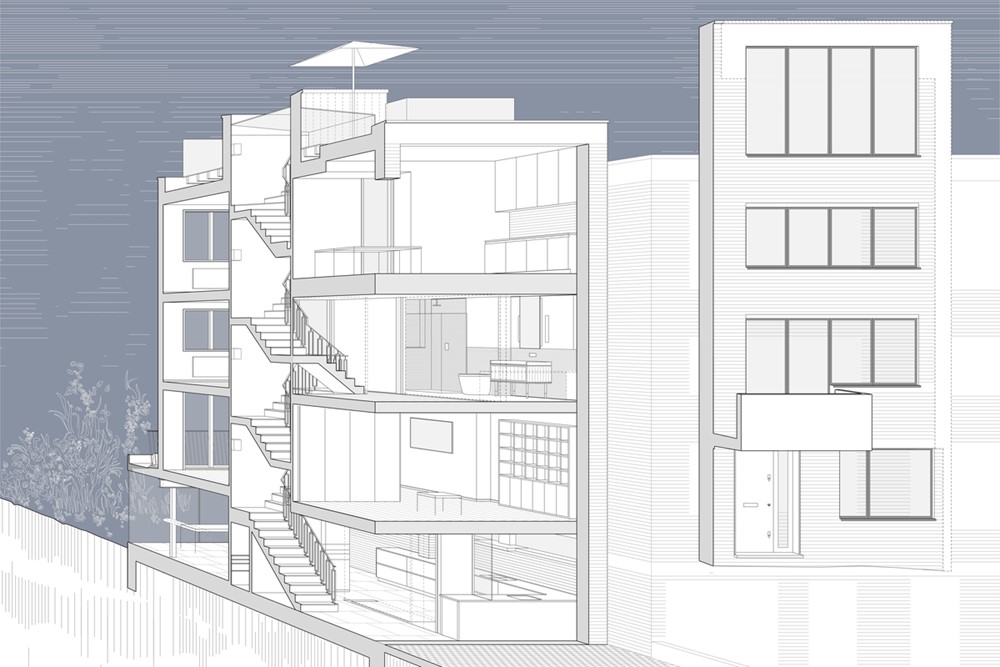
“Our client approached us to remodel her 1960s terrace house in Camden, North London, with the aim of imposing her own strong personality and creating a contemporary family home. The brief included maximising the living area with ground floor extensions to the front and rear of the building as well as a new roof terrace. Our client wanted to achieve a contemporary feel that also spoke of her affection for Art Deco architecture and design.
As a result, we were interested in an architectural approach that is eclectic; embracing the feel and quality of different eras of urban living. To realise her ambition in a cohesive way, we opted for a rich minimalism that is expressed through the spatial and material qualities of the design.
The attention to detail has a warmth particular to our studio’s work. This is evident with the classically crafted paneling within the reception rooms and routed doors reflecting their surroundings, whether part of a larger joinery unit or continuing an adjacent tile pattern.
Textured natural materials such as honed marble, grey sandstone, dark stained oak and patinated bronze are set against steel, glazed white tiles, routed paneling and veneers.
Eclectic House is one of numerous residential schemes for private clients Patalab has realised in the London Borough of Camden over the last years. These include Heath House, The Gables, Cascade House or Grove Residence.”
