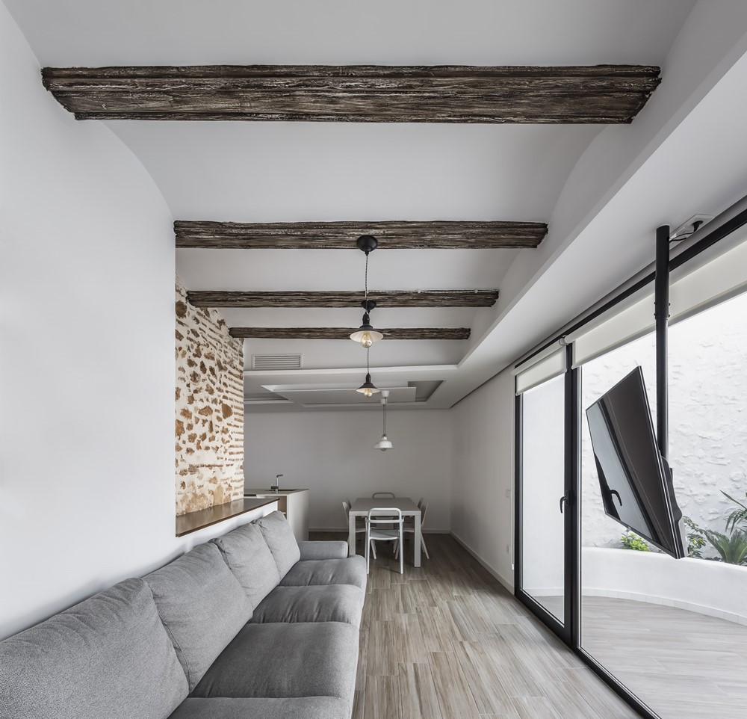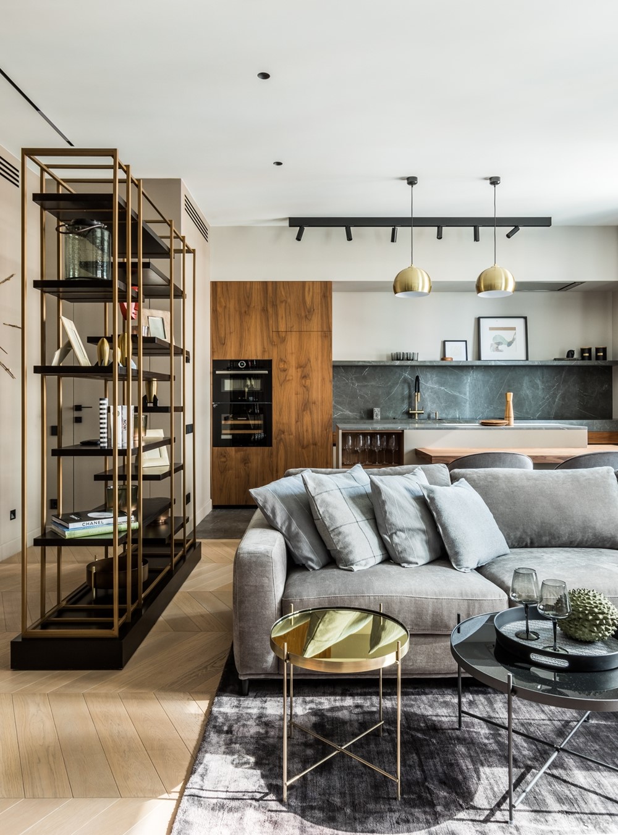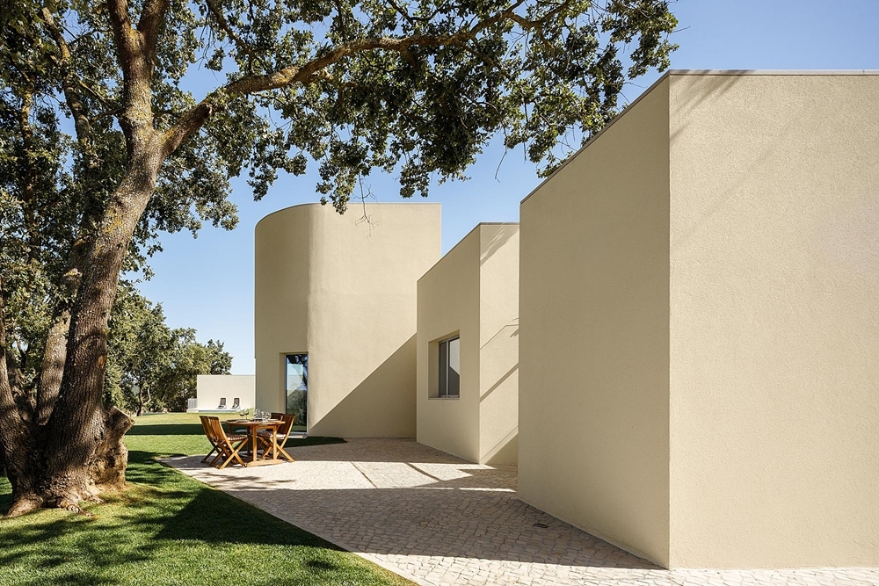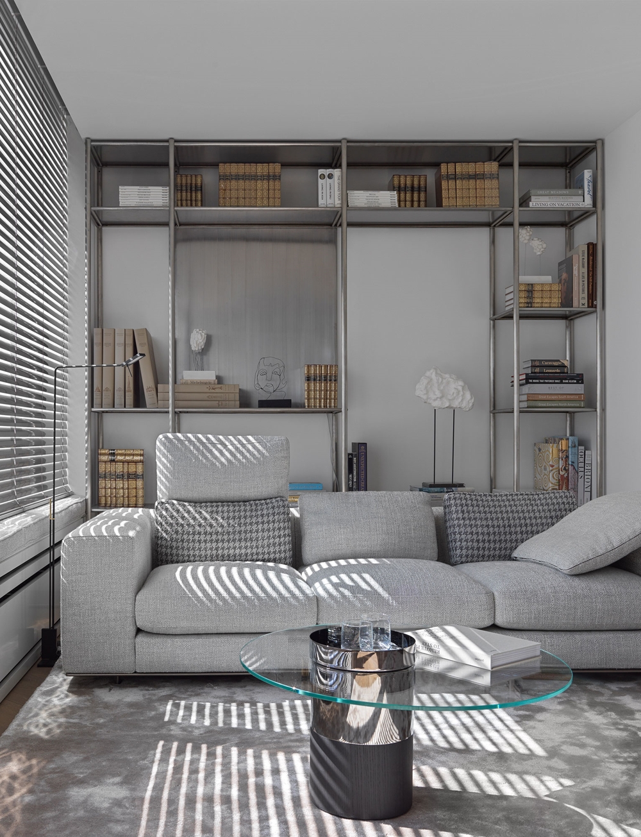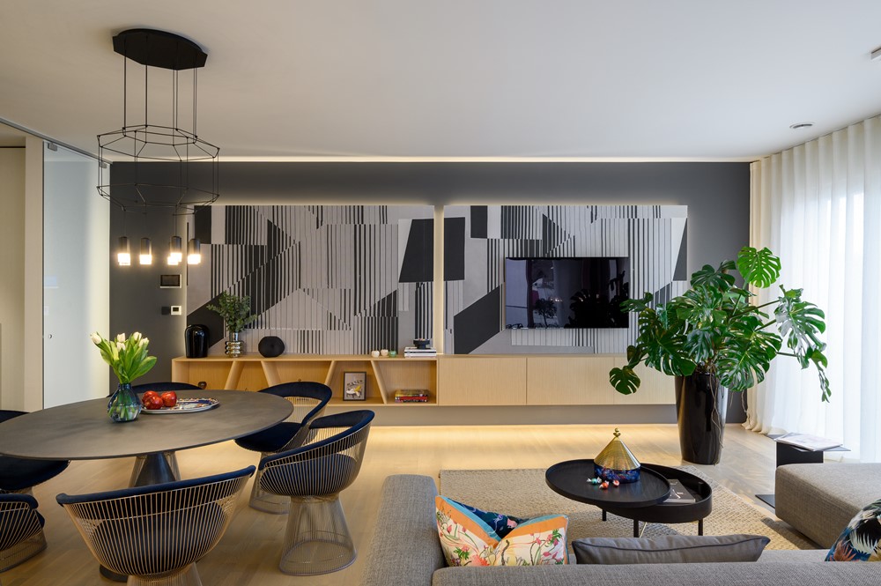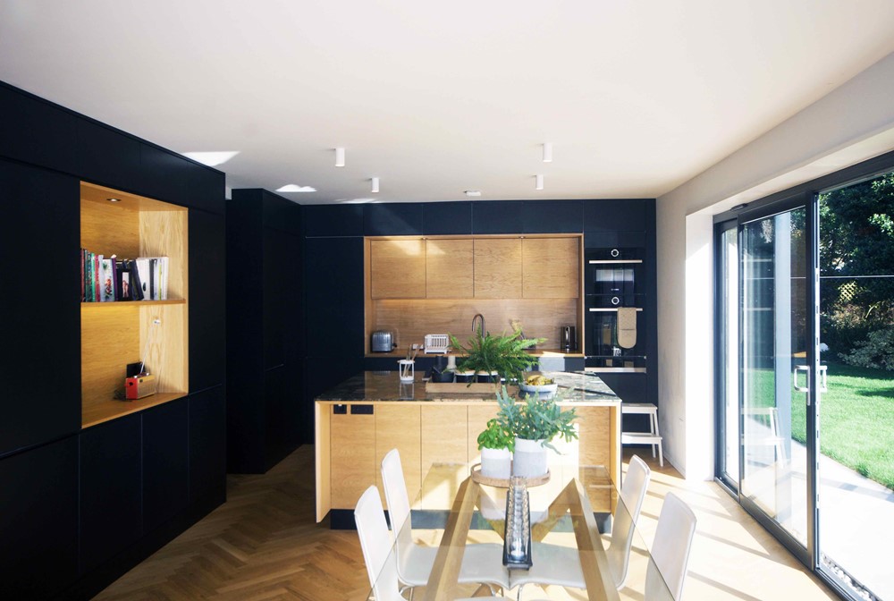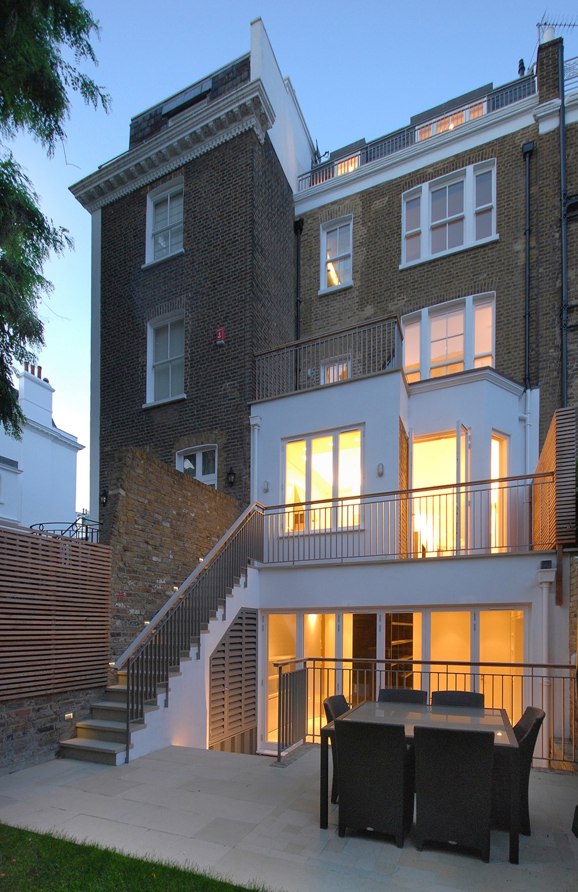Casa Protegida is a project designed by Alberto Facundo Arquitectura. The protected house that returns to its origins. Located in a quiet neighborhood in Valencia, this house combines tradition and modernity in the same space. Photography by German Cabo
.
