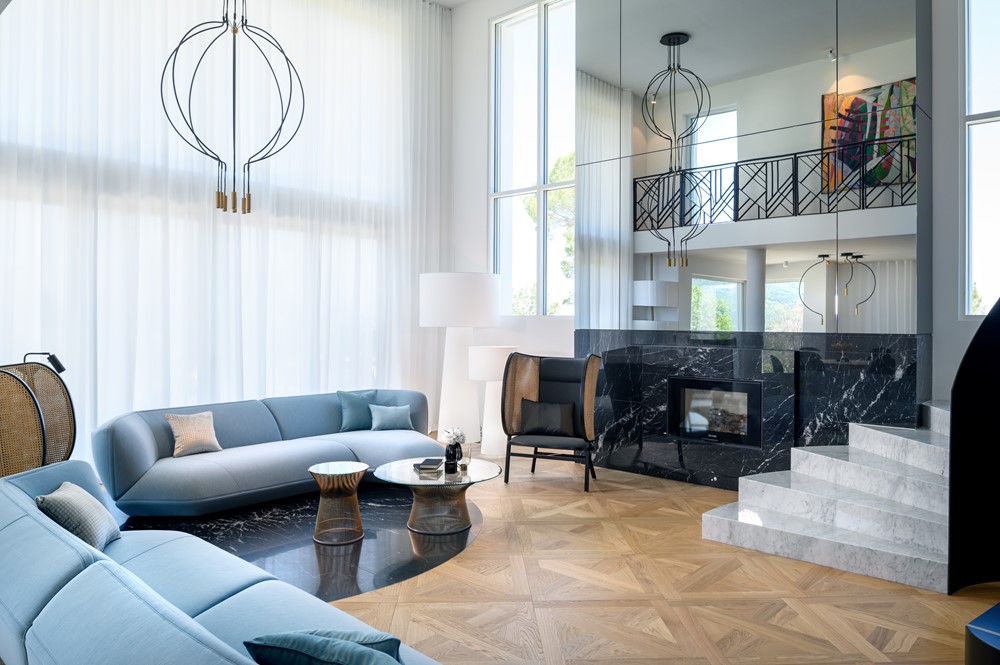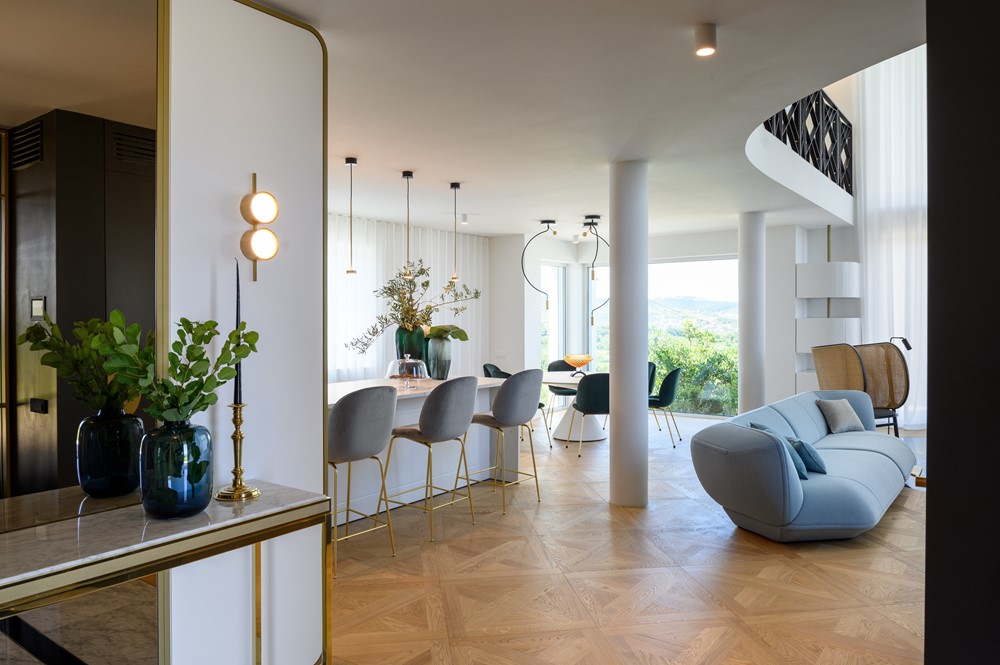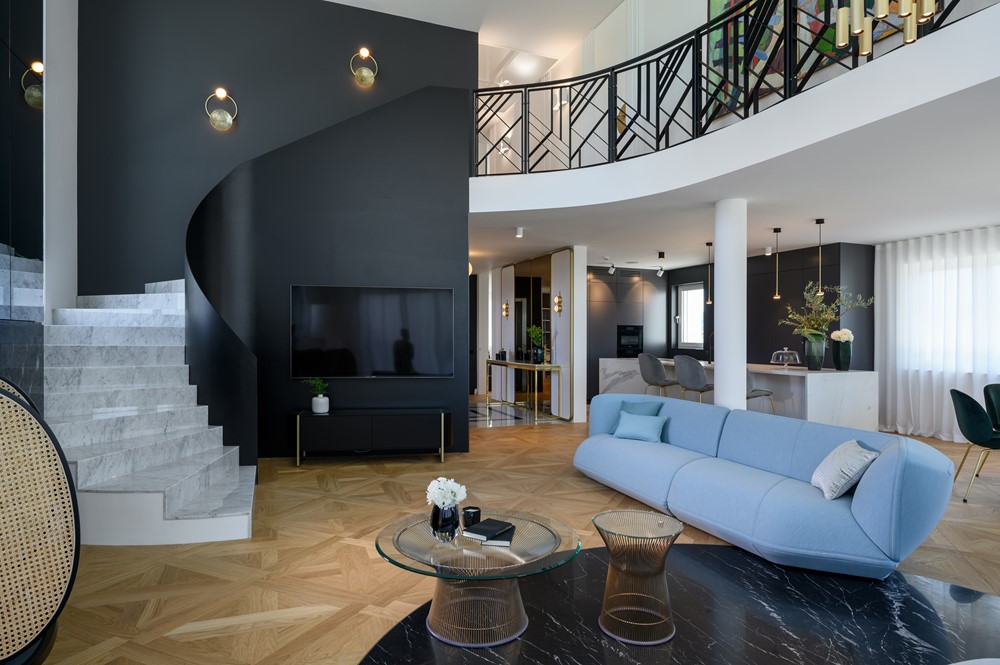Pine Tree Villa is a project designed by GAO architects. “Our guiding stylistic principles for Pine Tree Villa included using sophisticated design tools to achieve a balanced interplay of the classical and modern styles while the placement of the volumes followed the existing architecture of the building to upgrade it into a coherent whole.” Photography by Miran Kambič
.
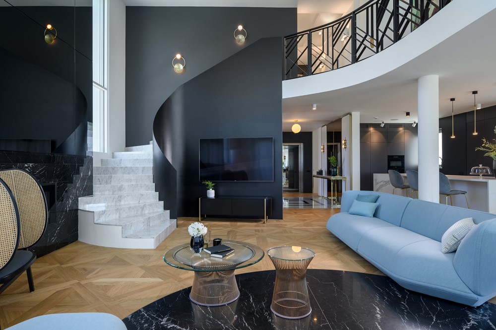
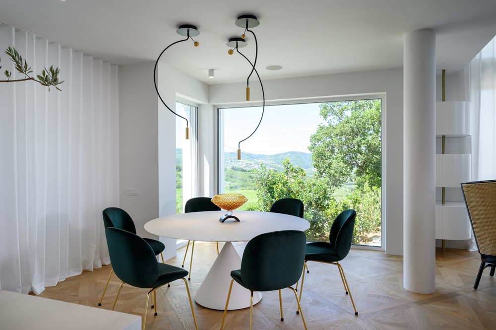
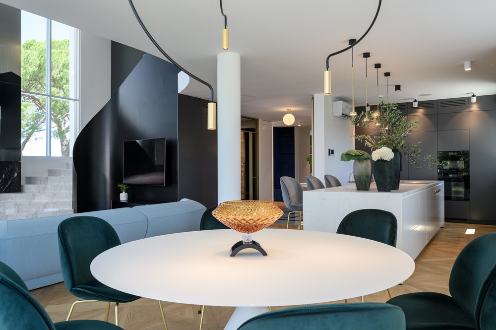
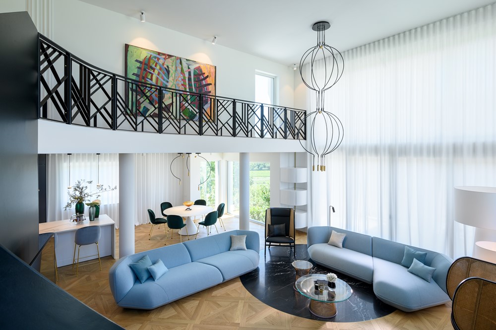
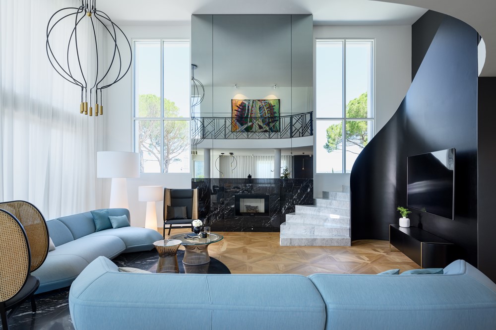
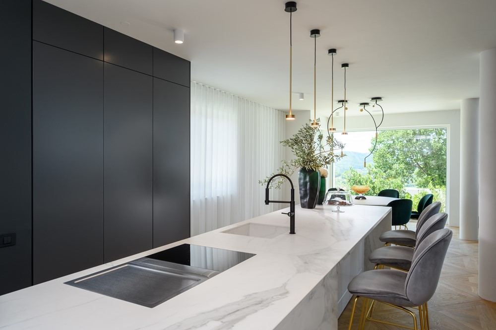
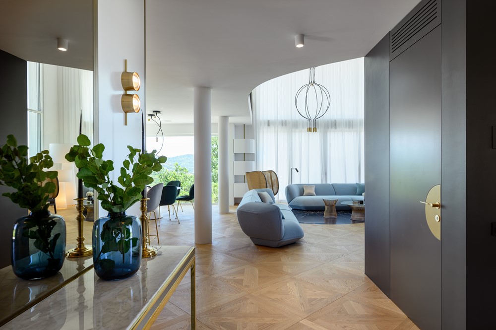
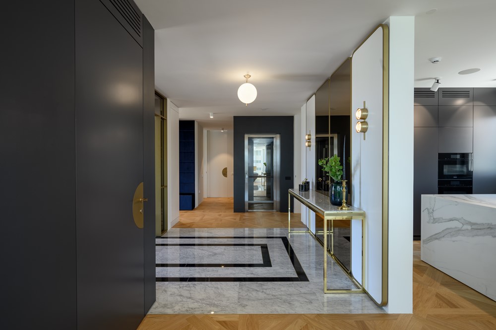
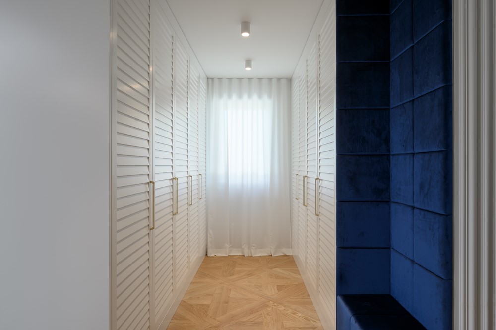
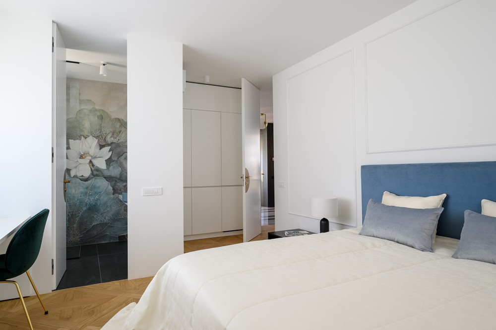
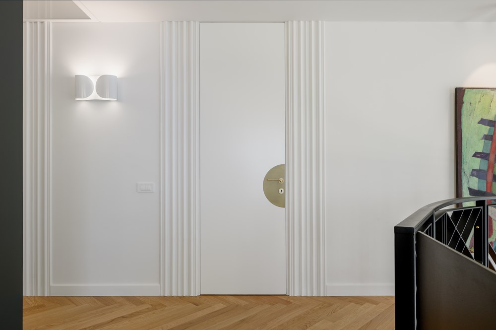
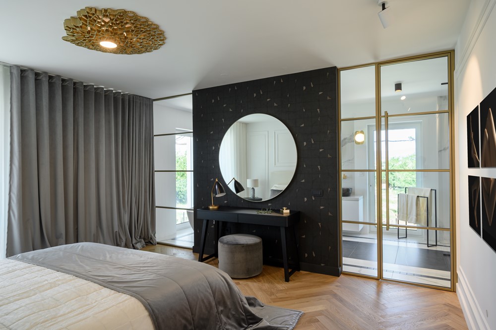
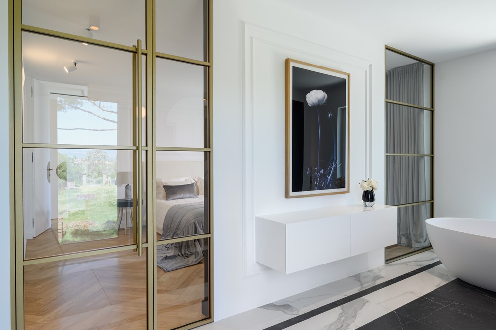
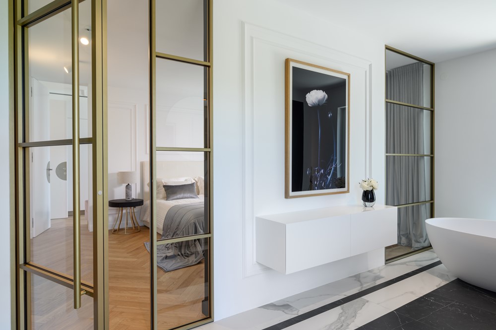
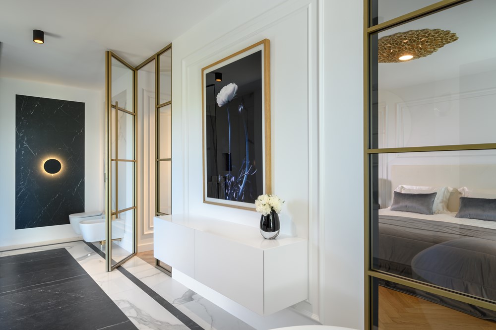
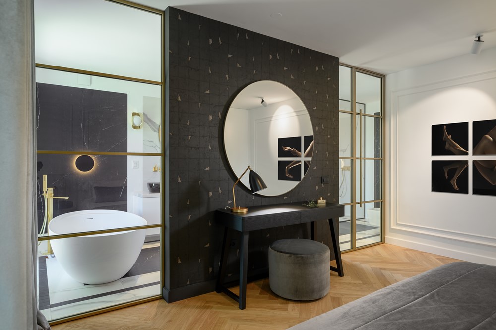
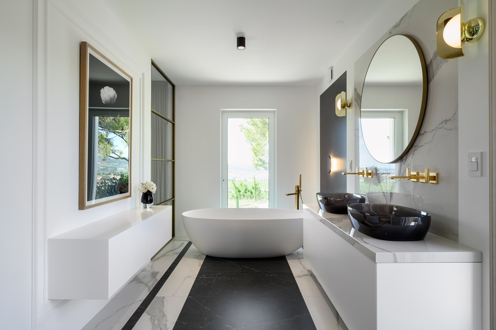
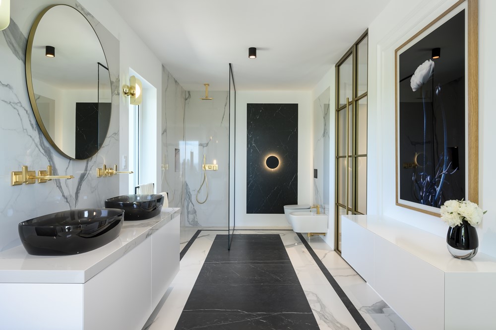
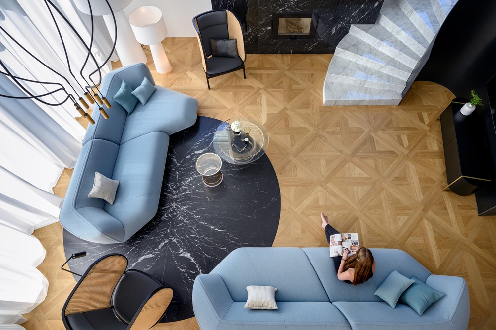
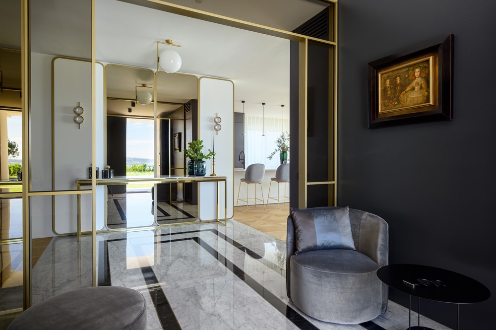
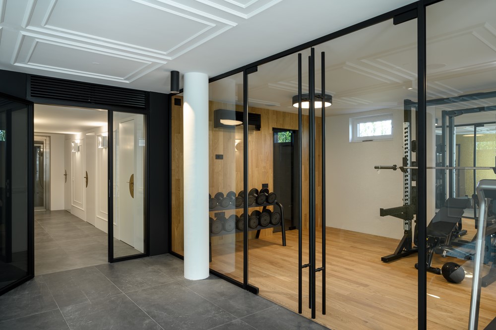
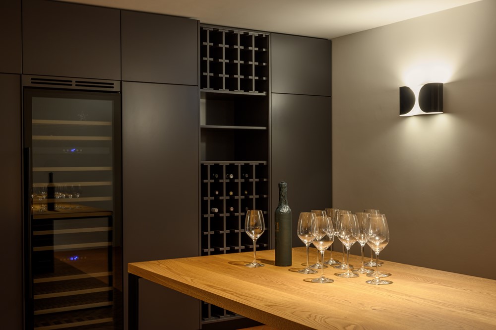
“Upon entering the house, the visitor’s line of sight is lengthened and reflected in the mirrors covering the walls. The entrance is enclosed within a classical portal indicating the common thread of the interior – the interplay between the classical and the modern stylistic principles. The monumentality of the entrance, enriched by the artwork of Mersad Berber, continues with a classical parquet flooring while the open-plan scene reveals a two-storey living area as well as the more intimate kitchen and dining room area. The black marble flooring continues to follow the interplay of contrasts and counterbalances the white marble staircase, which is surrounded by a modern metal fence, stressing the predominant circular images and shapes. The black marble flooring is vertically reflected by the hanging chandelier while the elegant tones are reflected by the anthracite mirror, a monumental lengthening device for the fireplace. It is precisely in the reflection that we encounter yet another painting – the gallery in the first floor is perfect for presenting the painting by the well-known Slovenian painter Emerik Bernard. Moving to the first floor, the design for the master bedroom revolves around the comfort and the feeling of intimacy. The bed is embraced by a raster of soft stucco moulding while the wall on the far edge is decorated with a rich collage of photographs by the prominent Slovenian photographer Uroš Abram. The photograph theme continues in the bathroom as well where Tanja Lažetić’s work breathes ambience into the area. Bathroom walls follow the natural texture of the stone through a collage of juxtaposed black and white ceramic elements. The wall ceramic was installed in a non-traditional manner allowing each element to function on its own and seemingly levitate in the room, whose ambience is completed by the choice of lighting and the details in brass. The final appearance of the interior is an elaborate melange of stylistic principles, materials, lighting elements, and lines guiding the visitors throughout the house. Despite the fact that the villa is rather large, we succeeded in designing a homely interior in accordance with the clients’ wishes and requests.”
Interior designers: Petra Zakrajšek, Urška Černigoj, Jerko Gluščević
Surface area: 454,8m2 (interior)
Bespoke furniture: Mizarstvo Trunkelj (carpentry)
Stone surfaces: Brezavšček
Textiles and curtains: UVA, Javornik and Javornik
Landscape design: at.elier
Lighting design: A2HKR
Artwork and decor: Galerija Hest (gallery), Galerija Fotografija (gallery), Steklarna Rogaška (crystal)
Location: Slovenia
Completion year: 2020
Photographer: Miran Kambič
