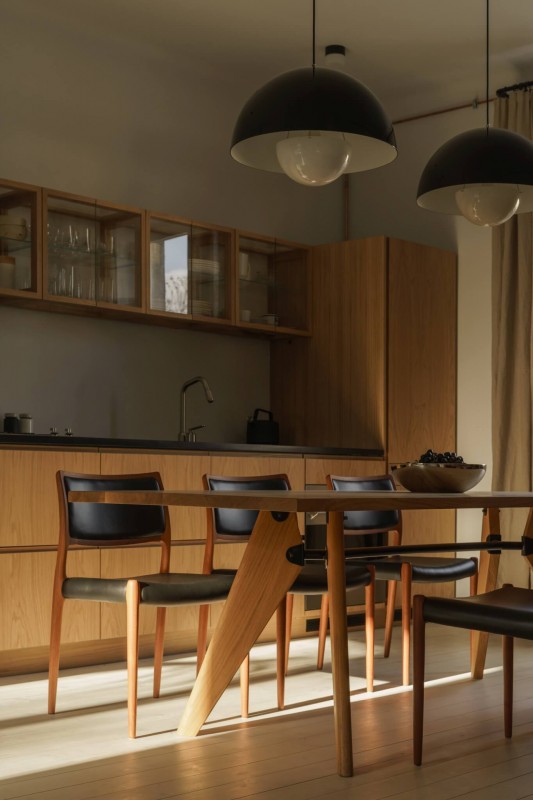The apartment designed by Loft Kolasiński is located in a two-family house from 1936, in the Żoliborz neighbourhood. The project included a general renovation of all rooms, partial reconstruction, conversion of the attic into an additional office with a toilet and the concept of small architecture in the garden. Photography by Joel Hauck
.
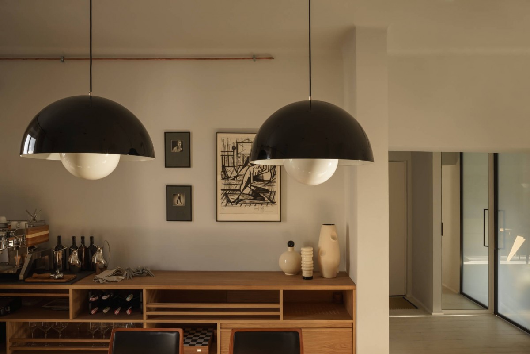
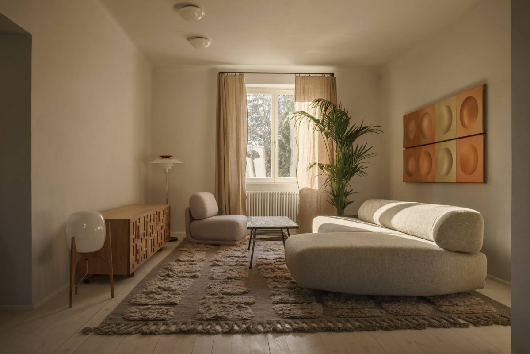
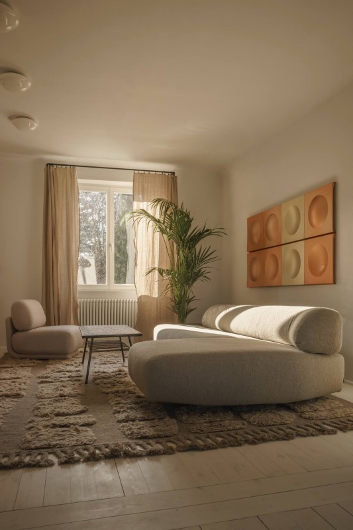
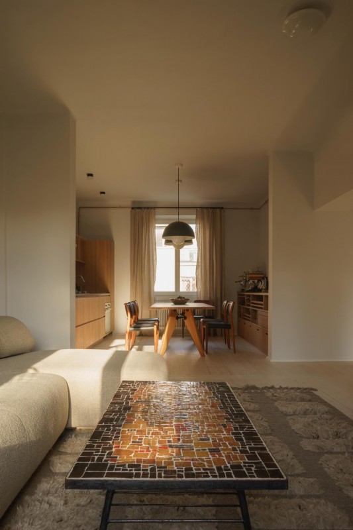
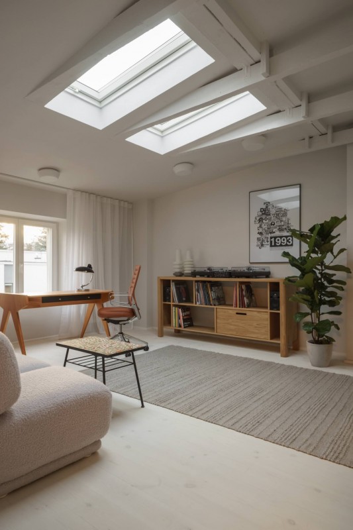
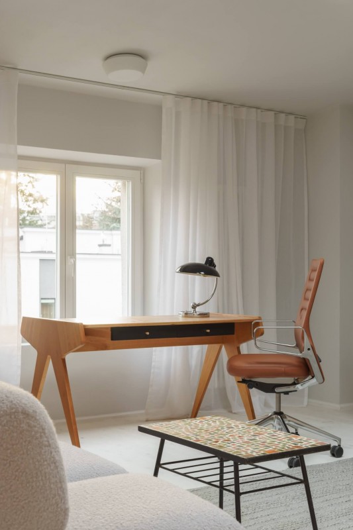
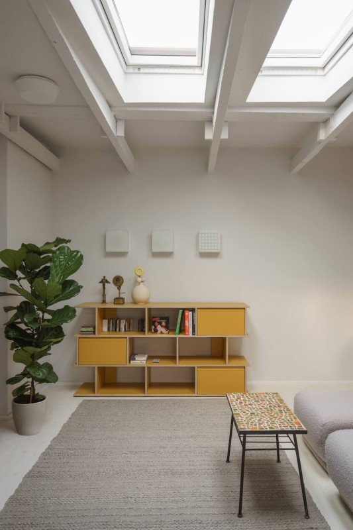
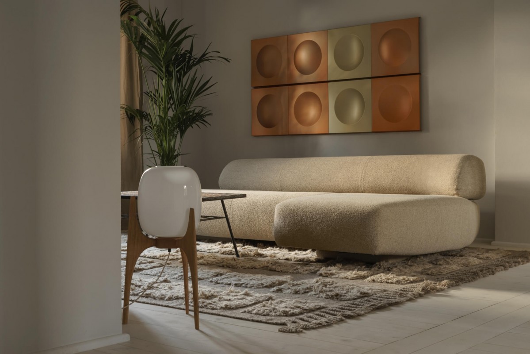
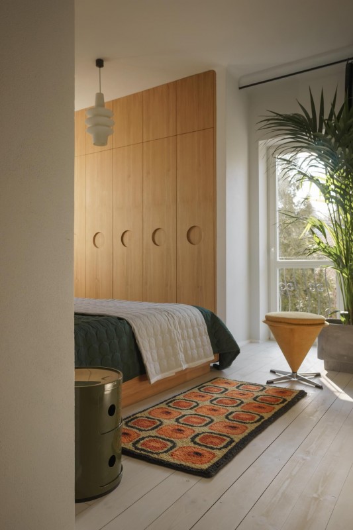
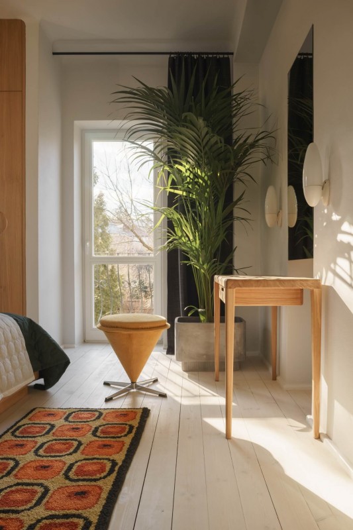
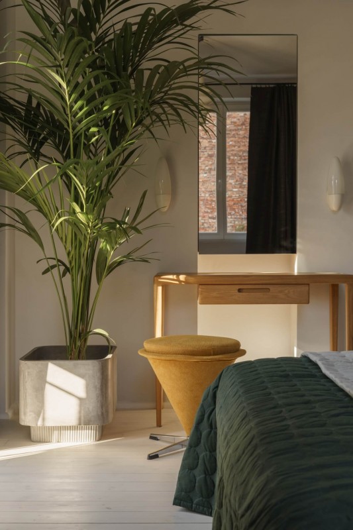
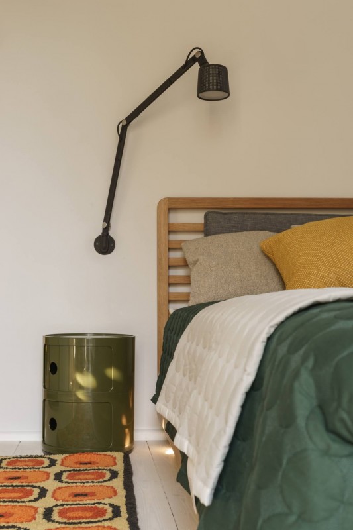
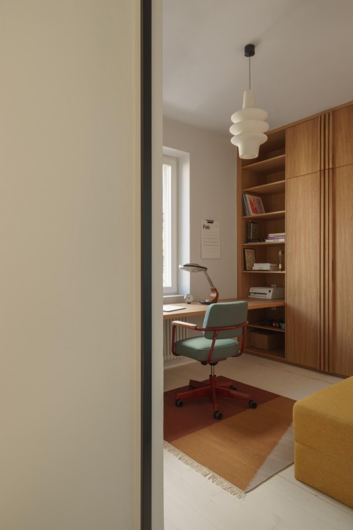
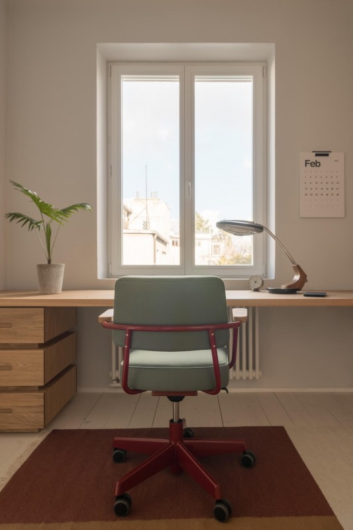
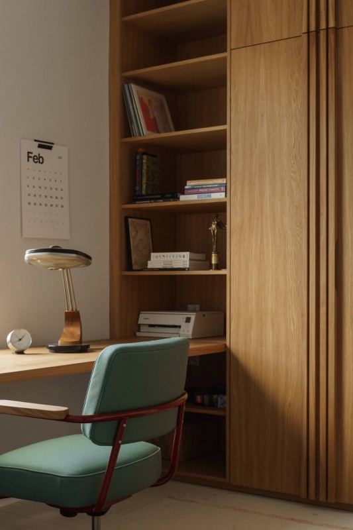
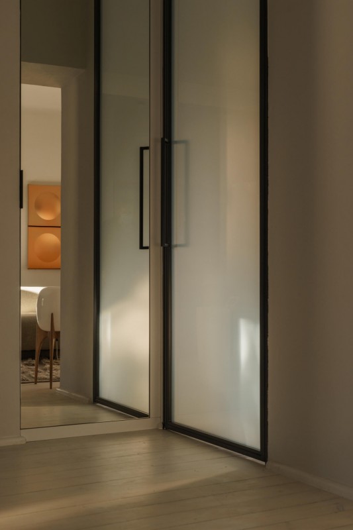
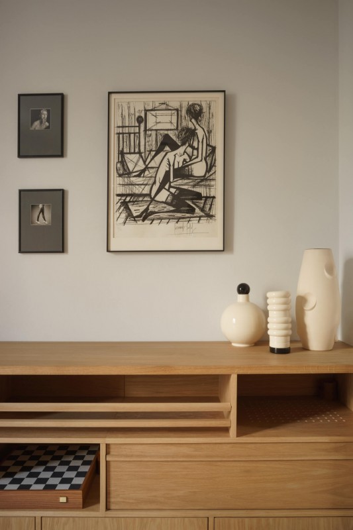
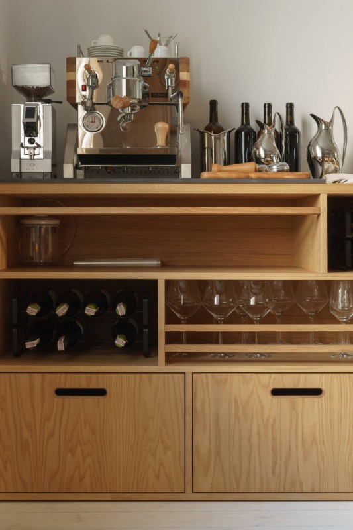
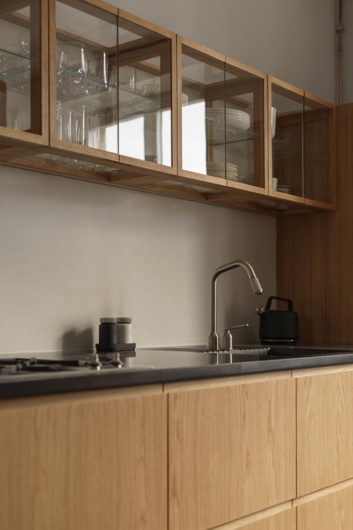
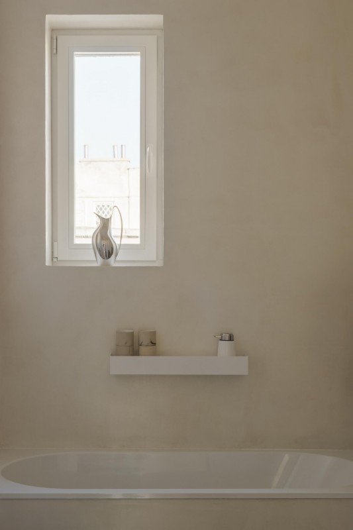
One of the main aims of the project was to open up the space and integrate the living room with the kitchen and dining room while maintaining the historical character of the apartment. The walls are covered with traditional plaster, and the wooden floor has been renovated. The apartment has been equipped with furniture designed by Loft Kolasiński: bed, mirrors, chests of drawers, desk, kitchen and bathroom furniture, wardrobes, dressing tables. Steel door joinery and steel ventilation grilles were designed and made for the specific needs of the project. In addition, the project uses classic furniture, lighting and accessories, including designs by artists such as Niels Otto Møller, Jean Prouvé, Verner Panton, Arne Jacobsen, Henning Koppel, Helmut Magg and Patricia Urquiola. To decorate the walls in the living room we used coffers, which were designed in 1972 by a couple of artists: Jaroslav Otruba and Jiří Rathouský. The coffers were initially designed to decorate metro stations in Prague. Photographs by Erwin Olaf and a graphics by Bernard Buffet were hung on the wall of the dining room. The attic wall is decorated with artwork by Ivan Sterzinger.
Interior design: Loft Kolasiński
Date: 2021
Location: Warsaw, Poland
Area: 126 m2
Scope of work: Interior design and partial reconstruction of the apartment, design of some furniture and small architecture in the garden, renovation of vintage furniture and accessories.
Photos: Joel Hauck
Furniture made by Woodmaker


