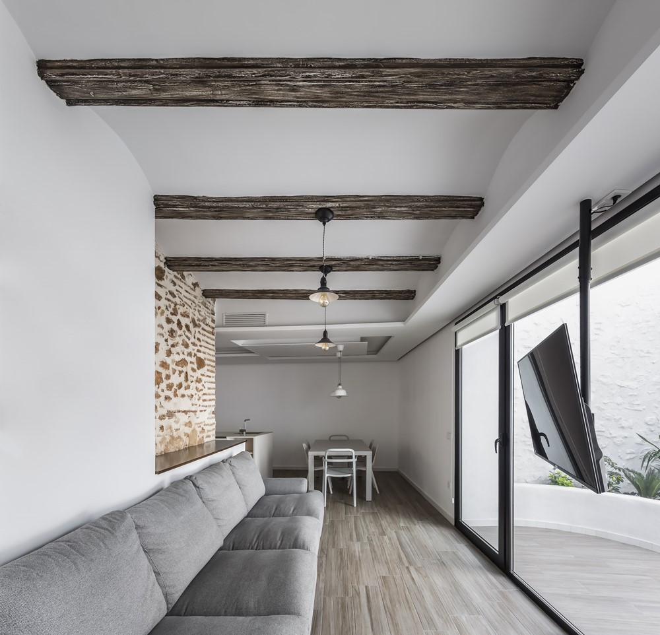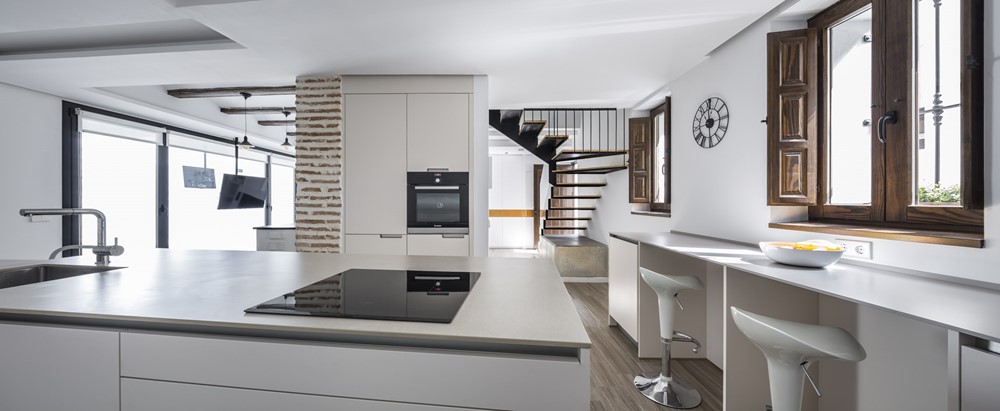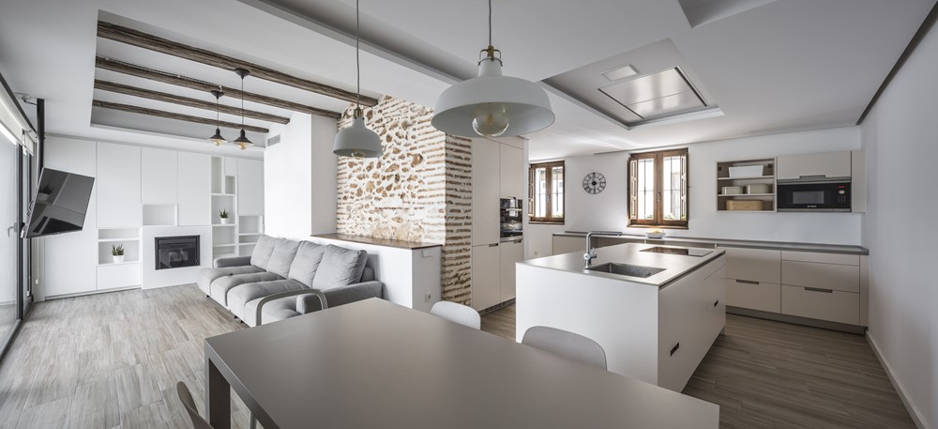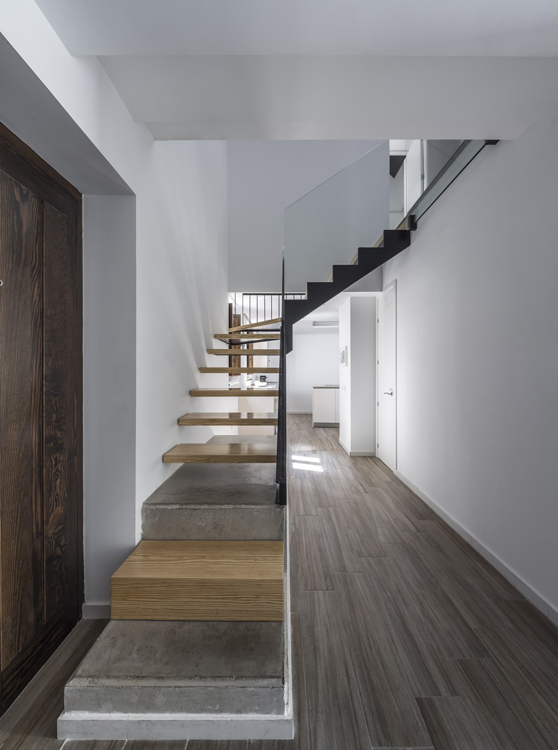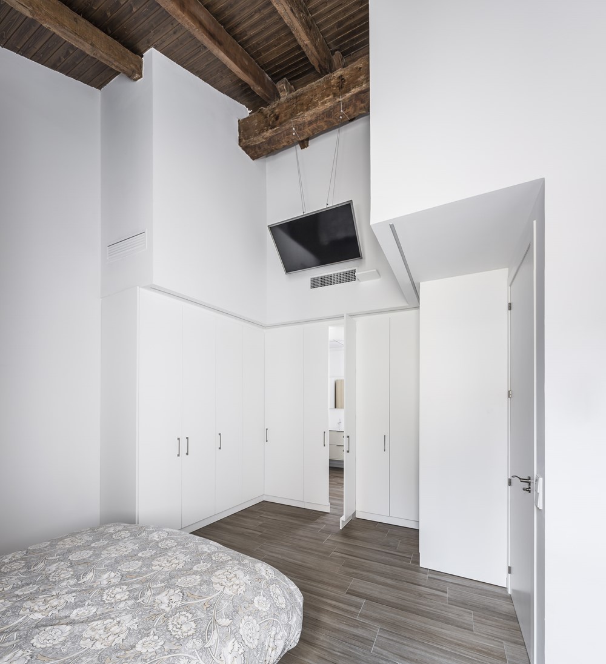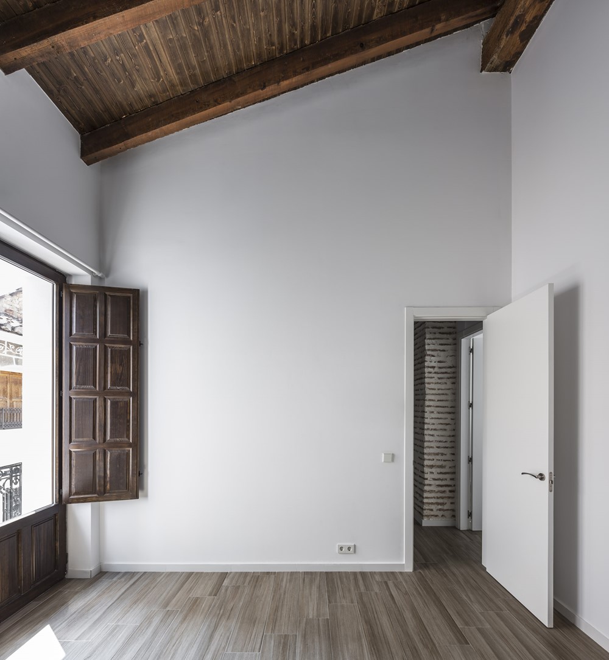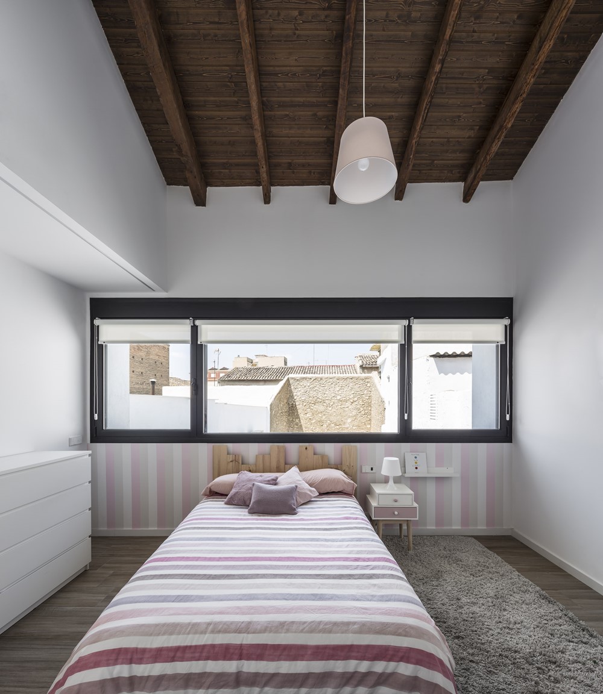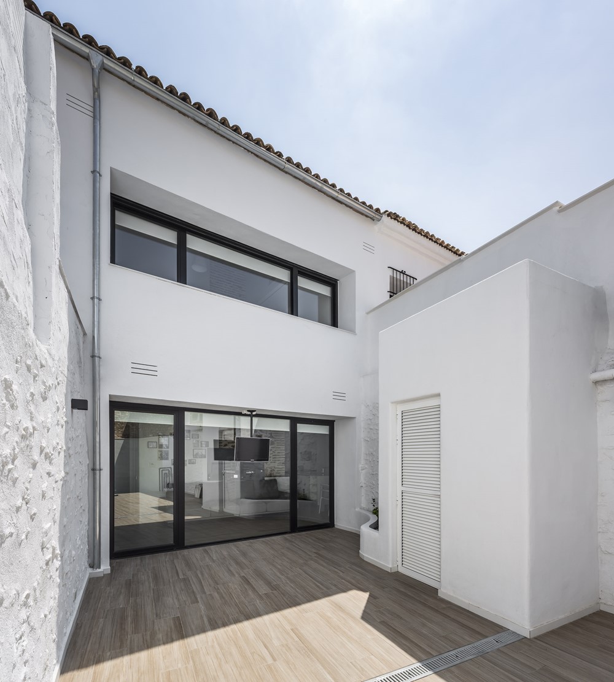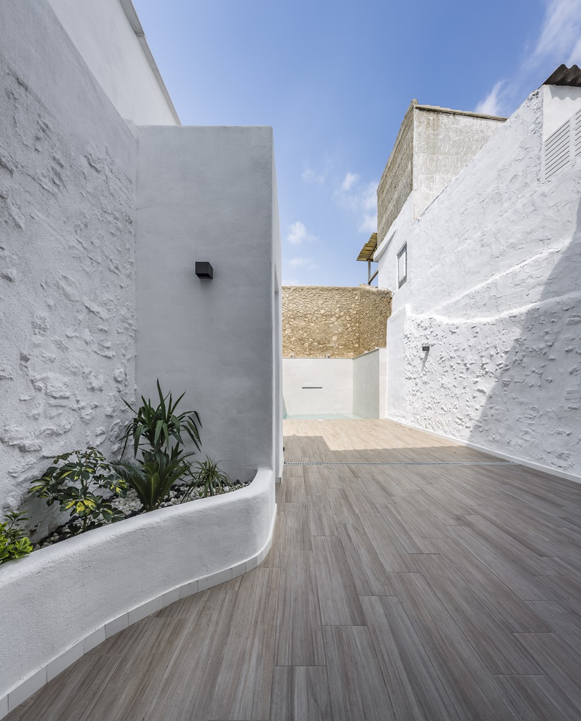Casa Protegida is a project designed by Alberto Facundo Arquitectura. The protected house that returns to its origins. Located in a quiet neighborhood in Valencia, this house combines tradition and modernity in the same space. Photography by German Cabo
.
Casa Protegida is a project designed by Alberto Facundo Arquitectura. The protected house that returns to its origins. Located in a quiet neighborhood in Valencia, this house combines tradition and modernity in the same space. Photography by German Cabo
Based on an original construction dating from 1889, the house had suffered all kinds of patches, extensions and significant neglect after several decades of being left uninhabited. The intervention combines the recovery of all the original elements adapted to a new concept of living.
The ground floor is resolved through the central position of the bathroom in such a way that the daytime spaces are resolved around its walls. As a backdrop for the perspective when entering the house, the old courtyard opens up to provide natural light.
The forged structure and roof are preserved, showing the original wood tone, the central wall that reaches the ridge is rescued to show its composition of stone boulders. The staircase plays a contrasting role with respect to the old.
The main facade has been granted environmental protection by Valencia City Council, faithful to the traditional style of the neighborhood of almost 130 years ago, returning it to its origins
Project Name: Casa Protegida
Architecture Firm: Alberto Facundo Arquitectura
Completion Year: 2017
Gross Built Area: 142 m2
Project location: Benimamet, Valencia, Spain
Lead Architect: Alberto Facundo
Technical direction: EDE3 Gestión de Proyectos, S.L.
Photo credits: German Cabo
Builder: Proyectos y Realidades, S.L.
Interior designer: Carlos Díaz Cano
