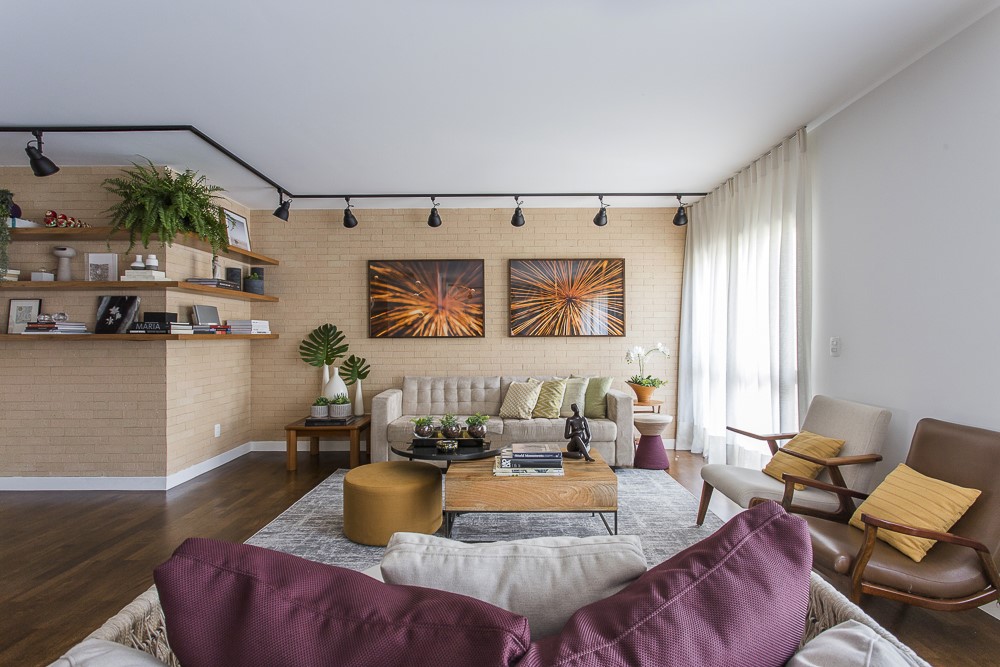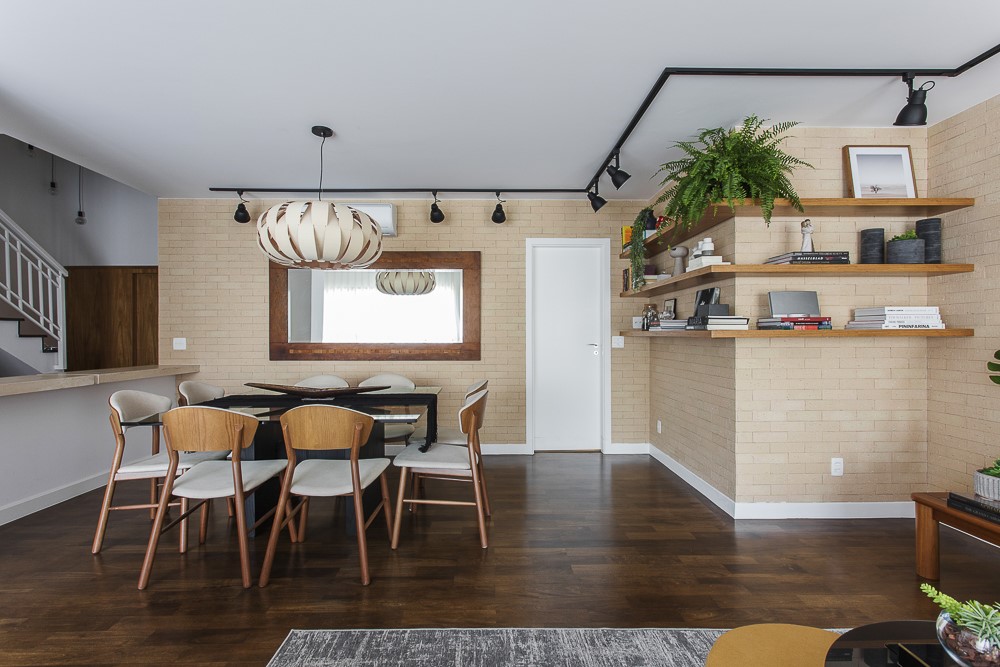With 310 m², the apartment designed by Bia Hajnal in São Paulo had the integrated and colorful project signed by the architect Bia Hajnal The residents of this 310 m² apartment wanted it to look “like home”. As it is a Garden type apartment, with 2 balconies that look like backyards, the idea of the architect Bia Hajnal’s project was to open as many openings as possible to interconnect everything, having the greatest possible view of the two “gardens”. Photography by Thiago Travesso.
.


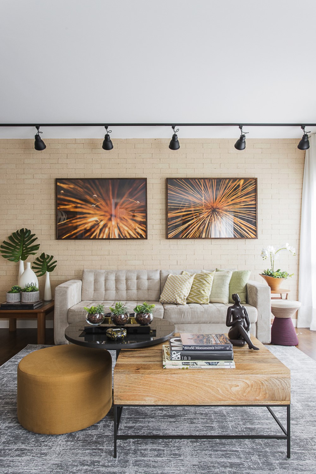
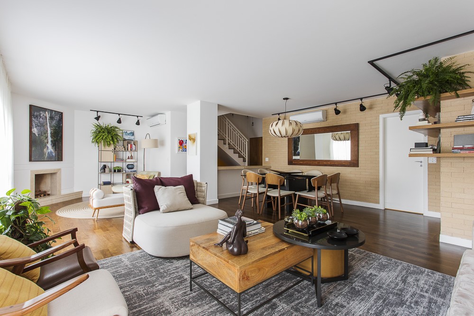
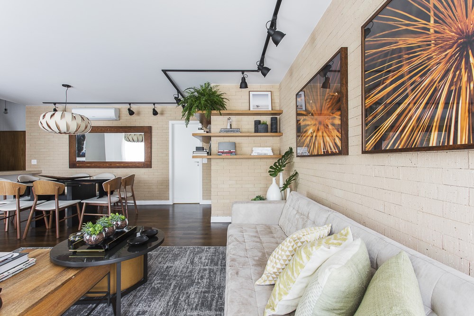
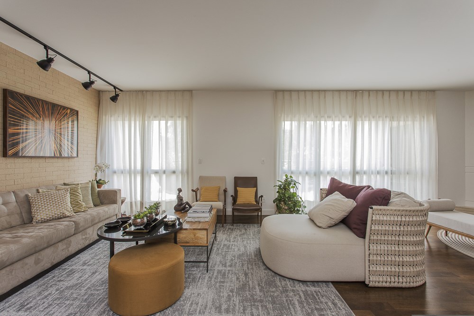
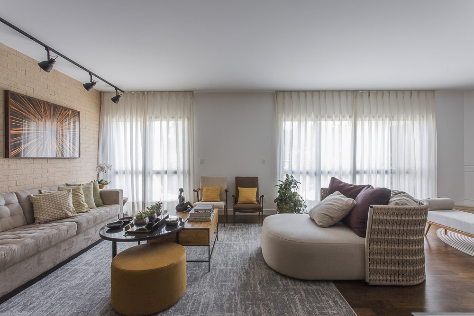
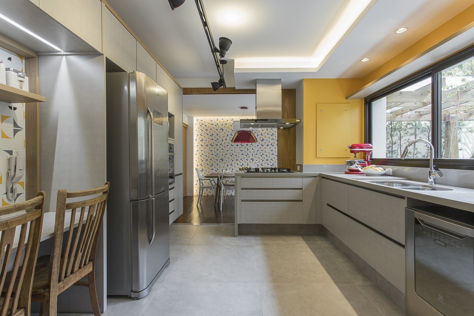

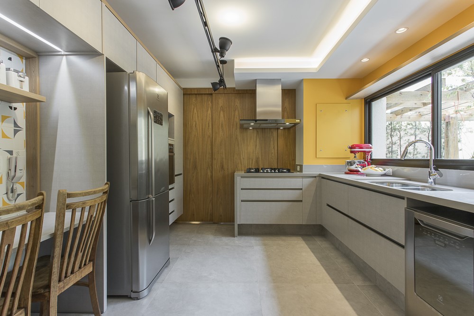
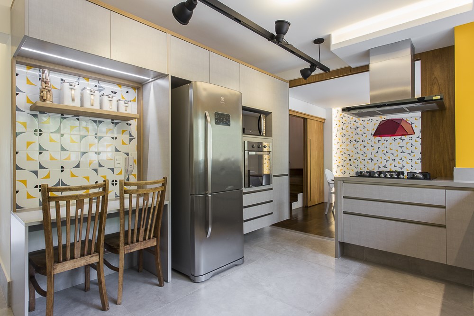
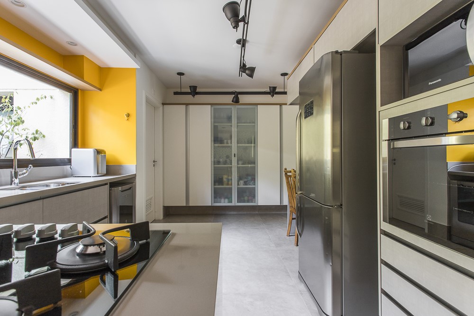
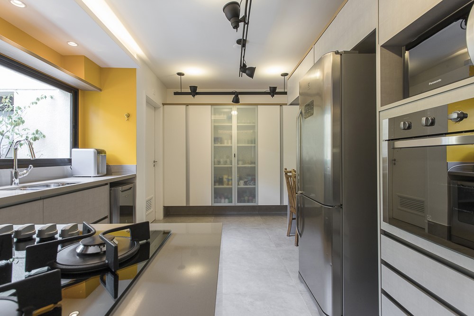


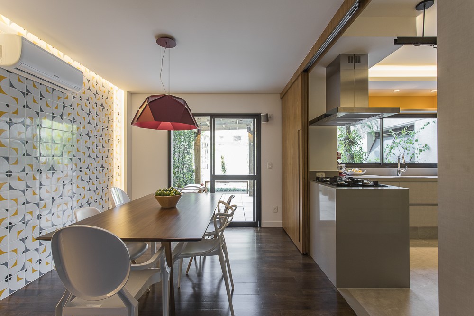
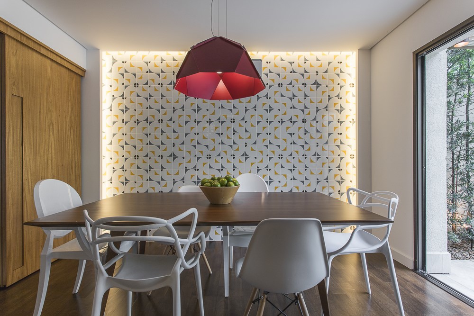

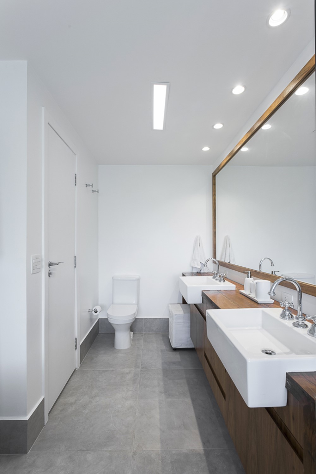
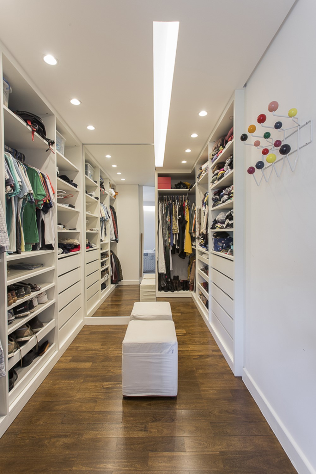
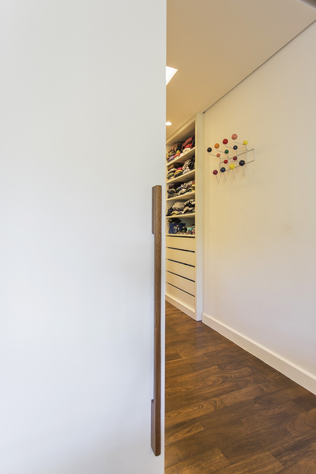
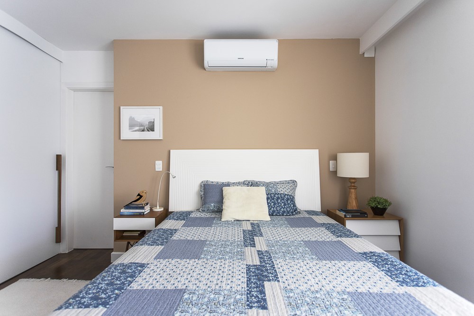
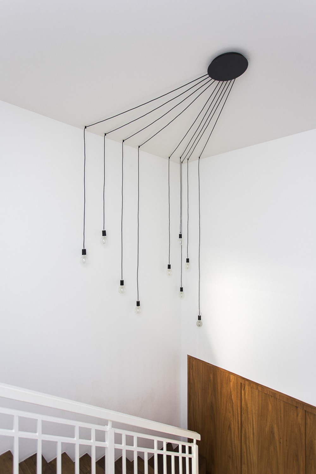
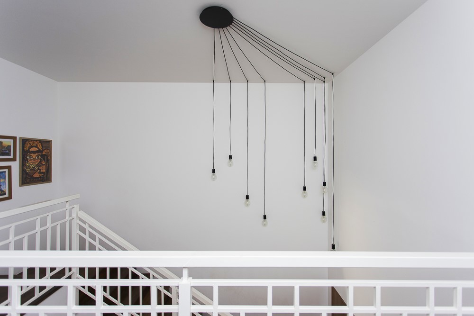

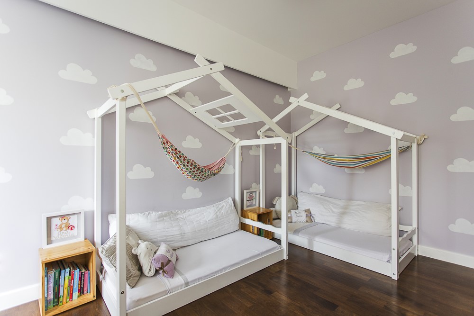
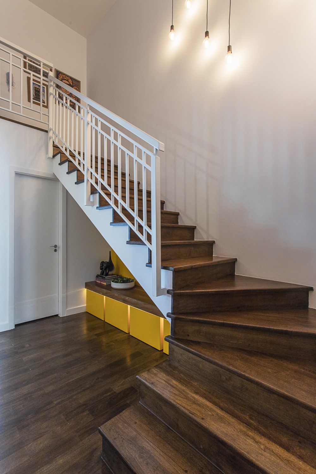
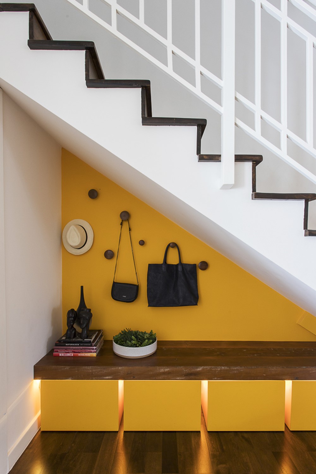
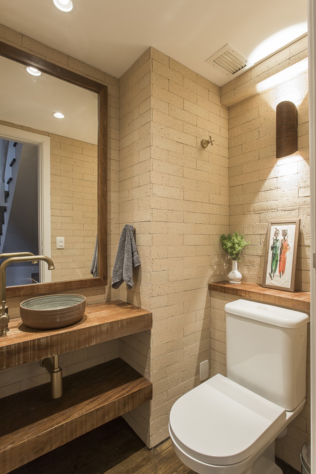
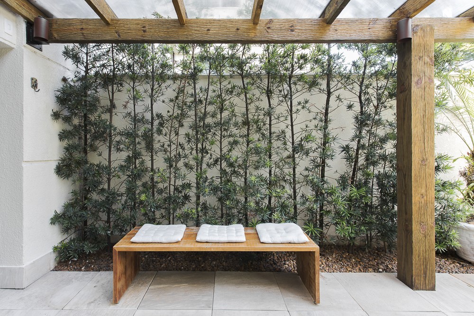

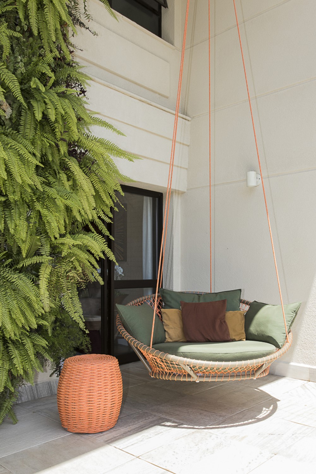
Thus, the pantry was joined to the kitchen and the living room, using panels that allow integrating all spaces when receiving, but also isolating when necessary to meet the daily life of a home with children. One of the main challenges of integration was the solid ivory hardwood floor. It was important that the rooms dialogue visually, but the color of the club did not please the owner and it was necessary to complete the floor in some areas. As a more sustainable way out, the architect chose to dye the wood to standardize the tones, instead of changing everything, avoiding waste.
For the rest of the colors, areas of bright and vibrant colors were chosen, such as yellow and blue. Highlight for the charming space under the stairs, which acts as a “welcome” corner of the house. The cladding of the walls with exposed brick, brings that atmosphere of home and warmth to the apartment. Finally, colored panels and tiles add a touch of nostalgia. In the bathroom, an unevenness allows the accommodation of a “loose” bathtub, along with the two showers. In this way, it was possible to keep the entire wet area at the same level (safer) and protected by only 1 single glass box.


