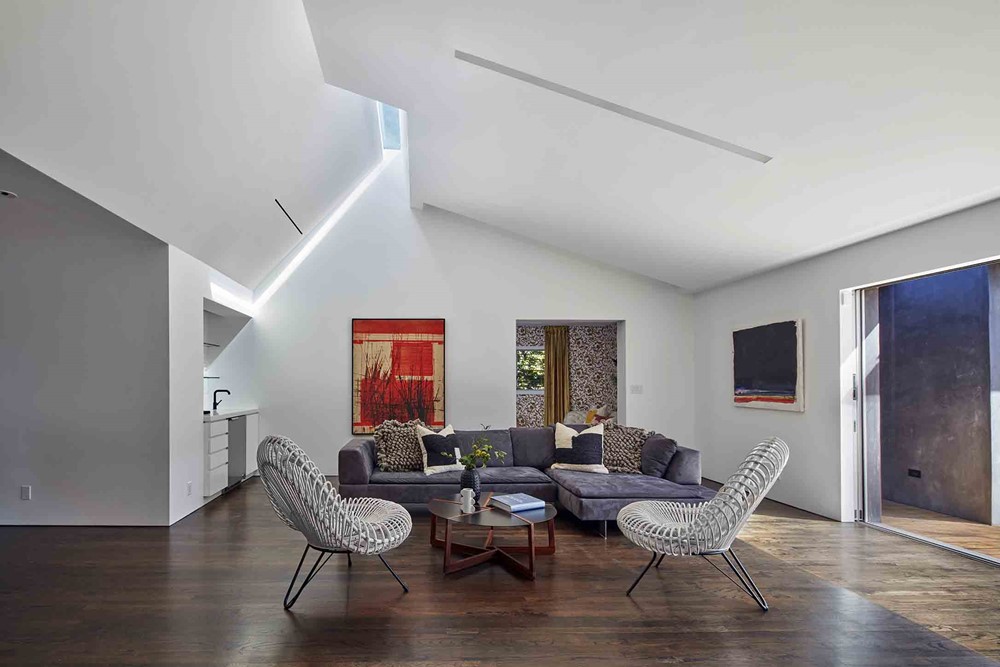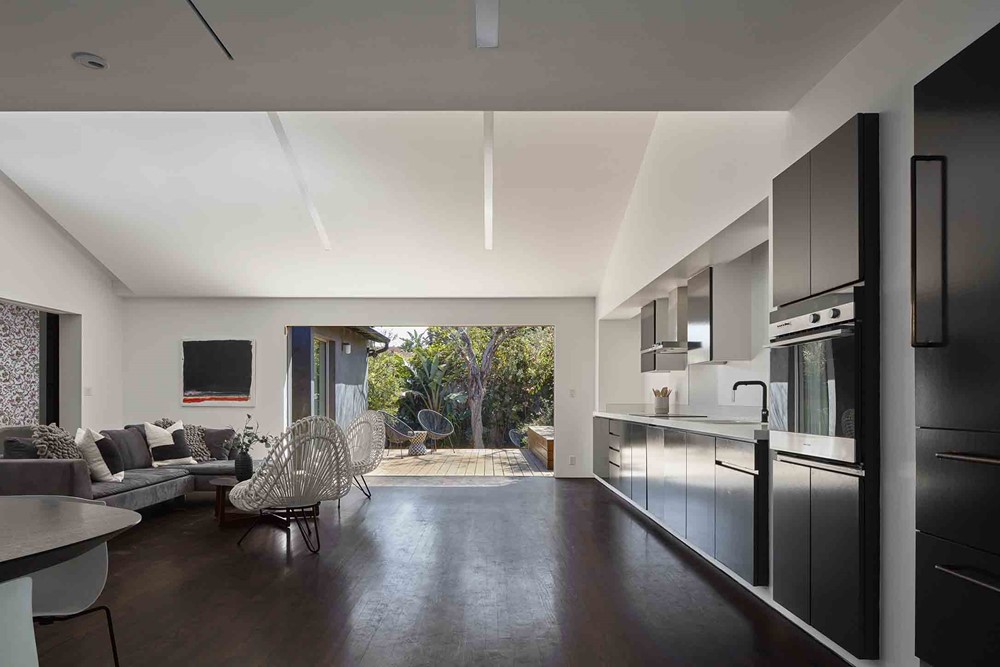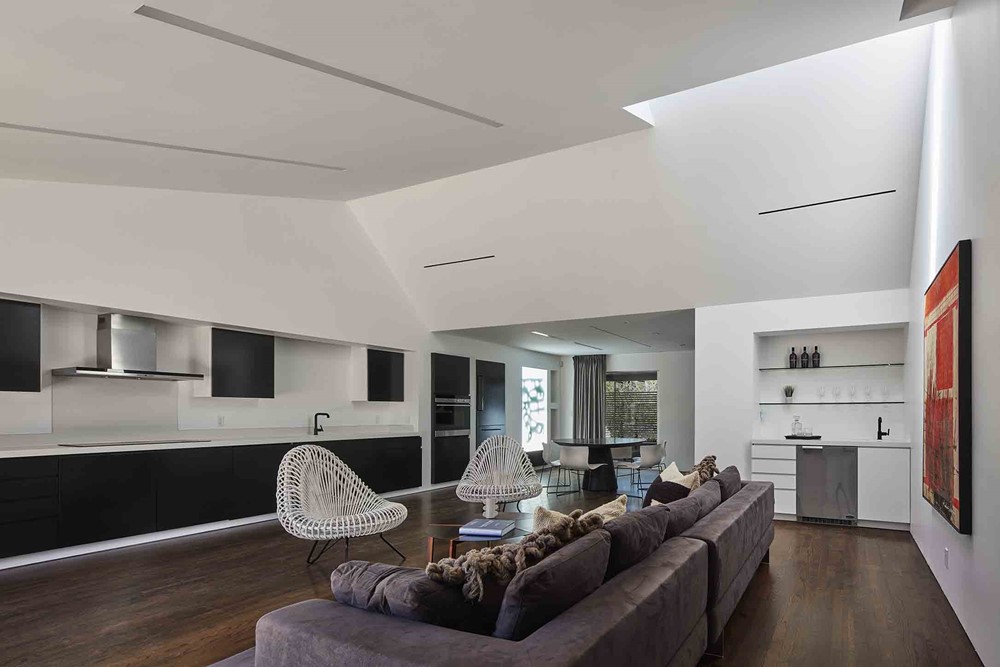Indiana Avenue is a project designed by Spatial Affairs Bureau. One of the first of a collection of residential remodel projects in the Los Angeles area by Peter Culley, Spatial Affairs Bureau project, has been recently sold for several hundred thousand dollars over the asking price. Photography by Benny Chan.
.
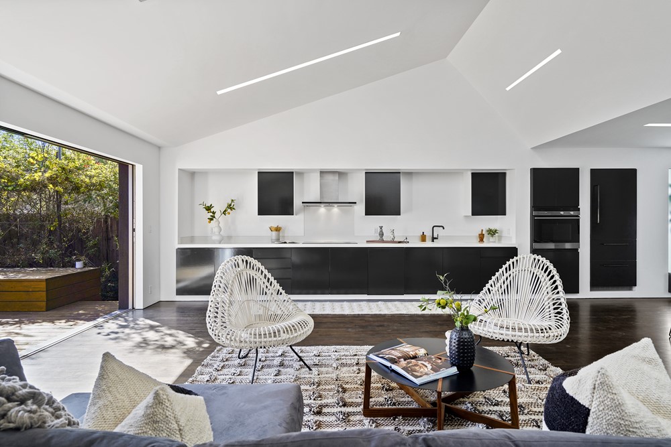
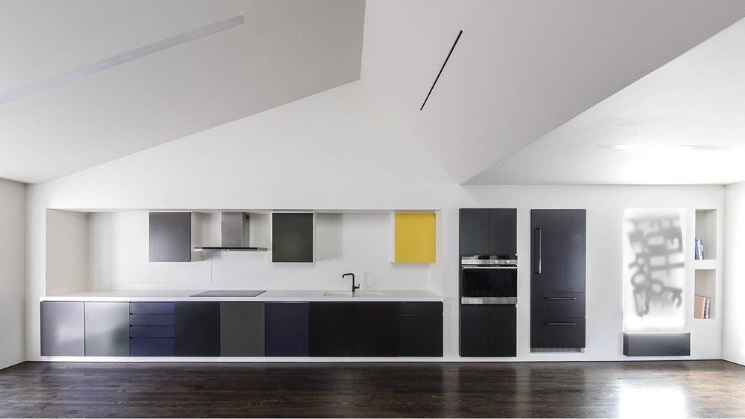

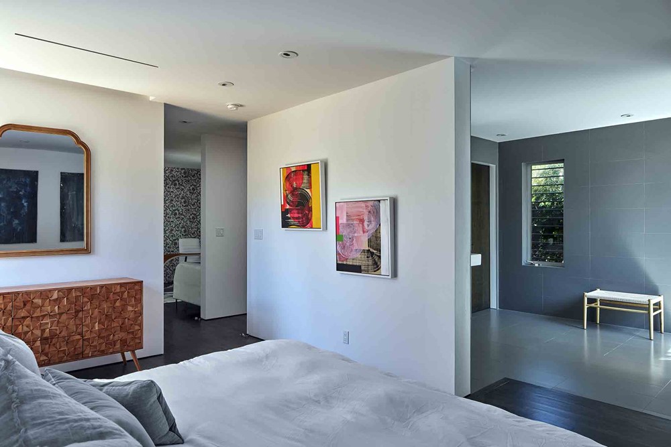

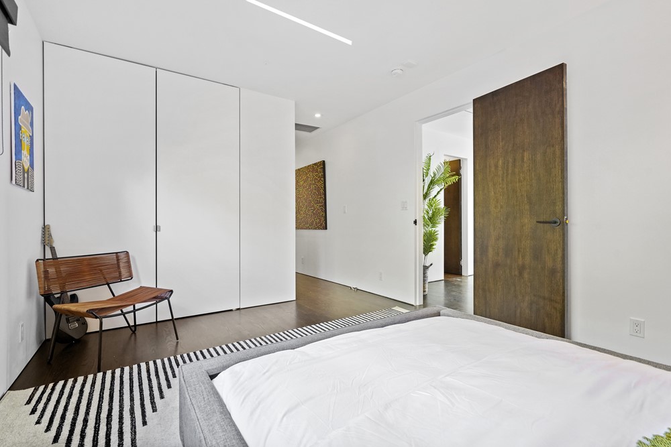

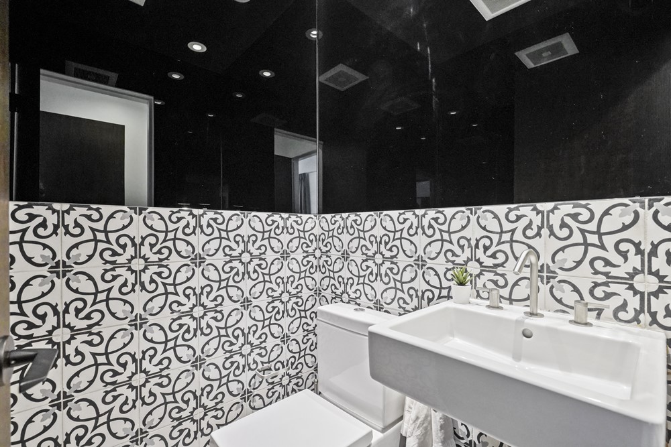


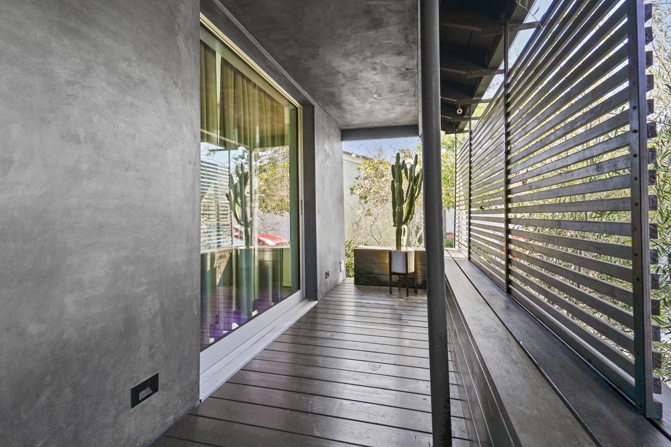
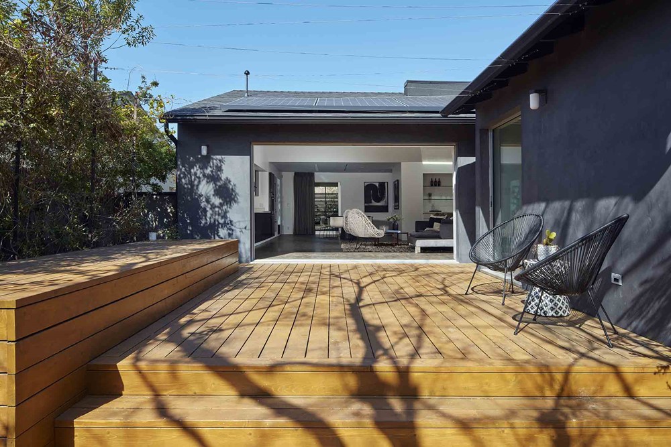
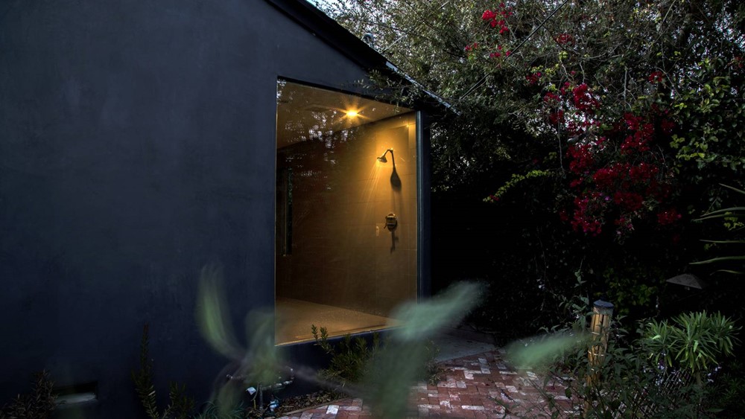

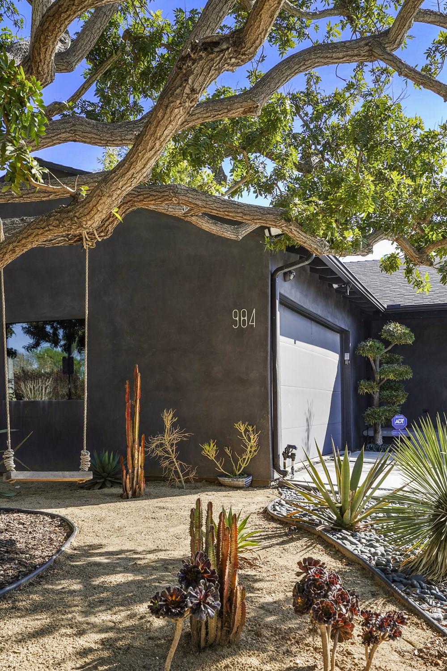
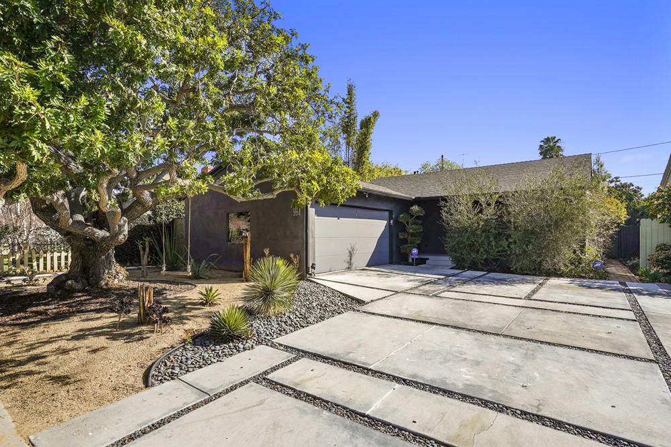
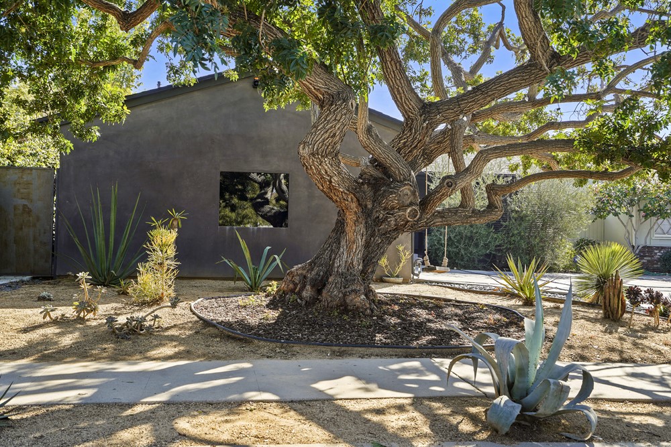
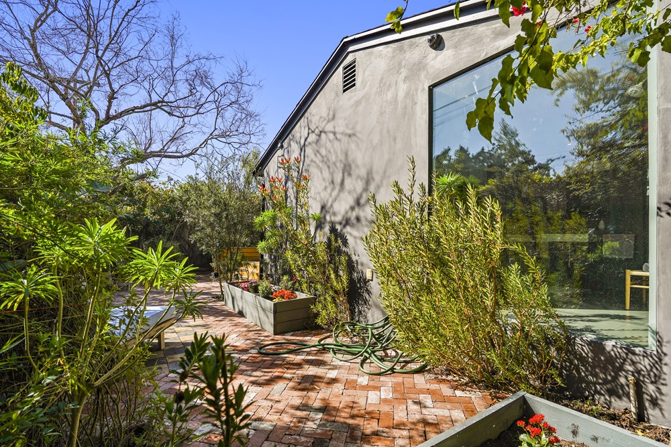
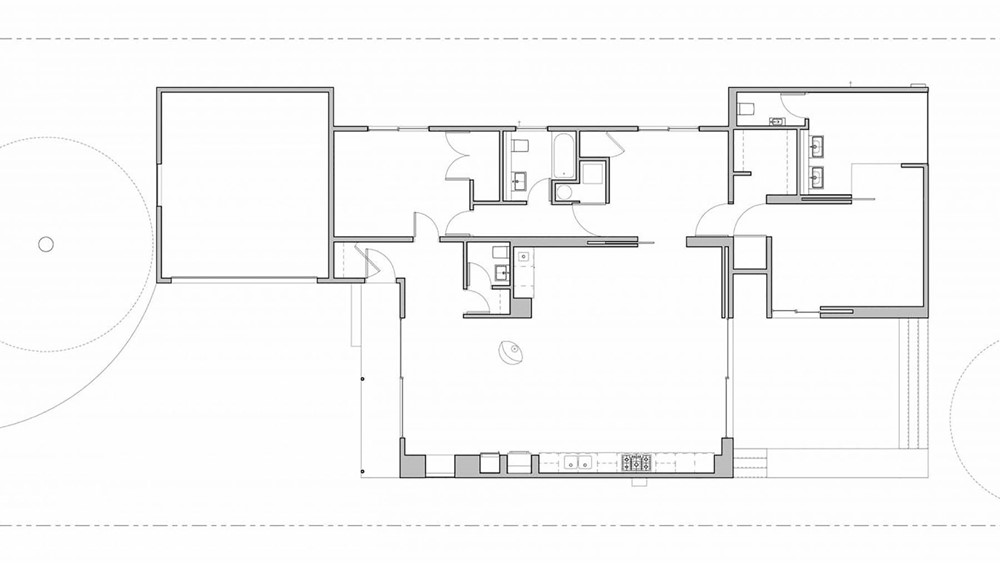

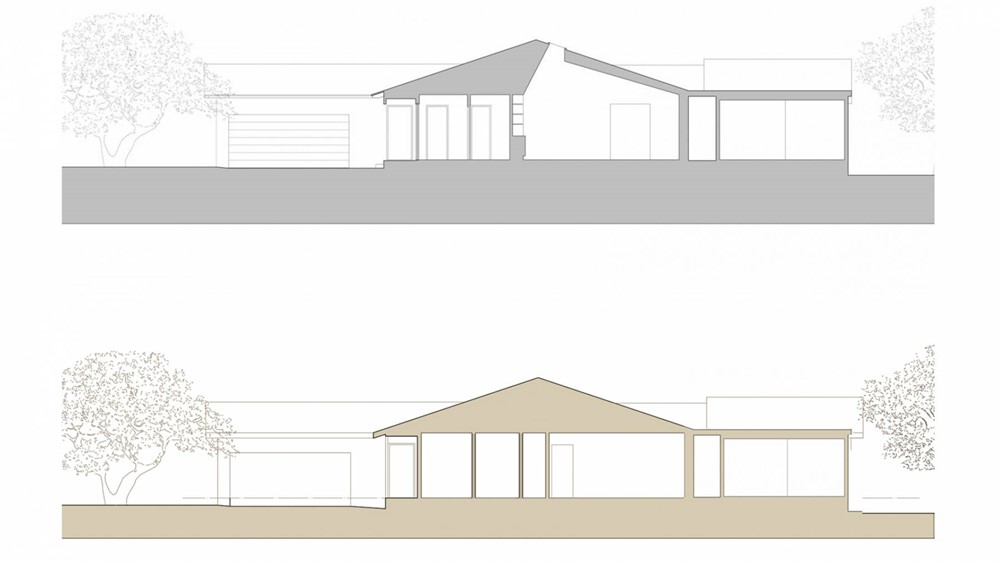
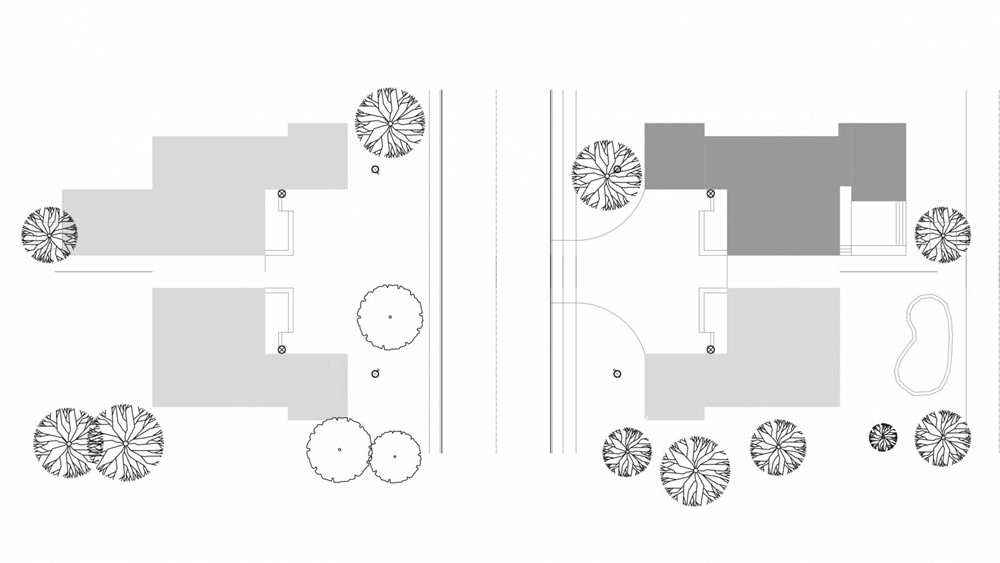
The 1950’s simple wood-framed bungalow was completely reimagined in 2014 with a ‘redux’ approach to it’s previously decorative exterior, and a carved-out interior full of light.
The seller, Halton Pardee and Partners, described the property thus:
“Jewel of Venice. An exquisitely reimagined, custom, mid-century, home by famed architect Peter Culley, nestles beneath an artfully branched tree. The sleek design draws you to the Ipe wood shaded front porch. Inside, pure modernity, and pure serenity, awaits. Sunlight streams through high, skylit ceilings. Relax in the great room, with receding Fleetwood glass walls, front and back. The modern kitchen is like an art installation, where cooking is both performance and comfort. The wet bar hosts happy hour, which flows out to the deck. Interior doors fall flush against floating walls and lead to 2 bedrooms and a convertible den. The private main suite is set in the garden, the huge bathroom has a glass walled shower. It’s as if you were bathing in a rainforest, surrounded by a garden oasis of passion fruit vines and bouganvilla.”
Project Text:
The existing confused plan of this rambling 1950’s Venice CA bungalow was simplified to maximize the view of the handsome protagonist: an existing Chinese Lace Bark Elm Ulmus Parvifolia growing poignantly in the center of the rear garden. A new entry sequence is developed that creates a more intimate experience at the point of arrival, forcing the visitor to experience the longest view as they move through the house which continues to unfold with cyclical circulation routes to extend the feeling of the space.
A master ‘cabana’ suite, feeling somewhat at sea from the main house (though accessible secretly from it as well as across the new deck), is oriented to the rear, while a discrete guest suite exists quite independently at the front.
The kitchen in the main space is designed to float above the floor, at once of strong identity and also unassuming when not in use.
A rear circulation route with hidden doors that sit back into inconspicuous pockets connects all the elements of the house that feel intentionally independent and discrete from a visitor’s perspective.
The project reduced a rabbit warren like 4-bedroom home down to a spacious 2-bedroom suite arrangement that allows flexibility for other rooms to be used as bedrooms or living spaces.
The garden was designed as a courtyard with complete privacy from the neighbours that also connects various rooms of the house together across open decks and terraces.
The large master bathroom has a full height shower set in a frameless glass window to bring a feeling of being outside as well as protected within.
Spatial Affairs Bureau provided architecture, interior design, landscape and lighting services
Size: 1800 sq ft plus double garage
