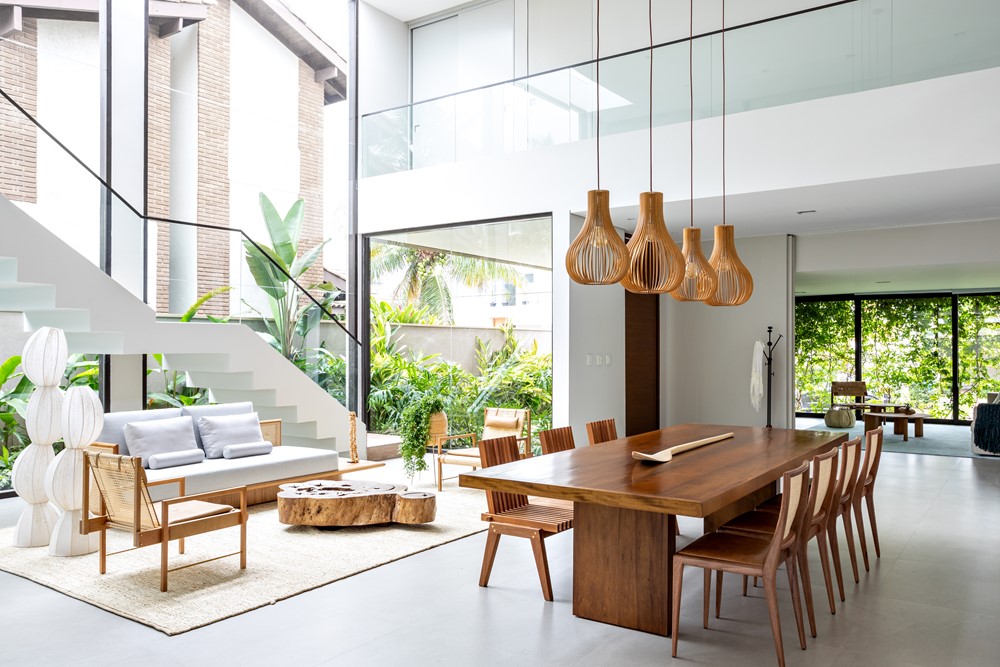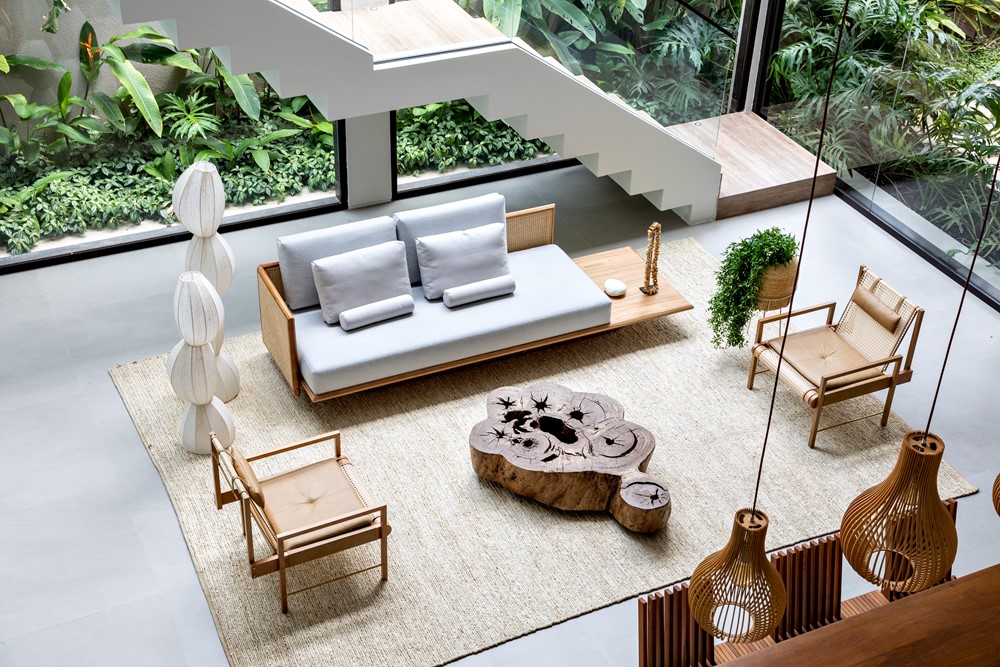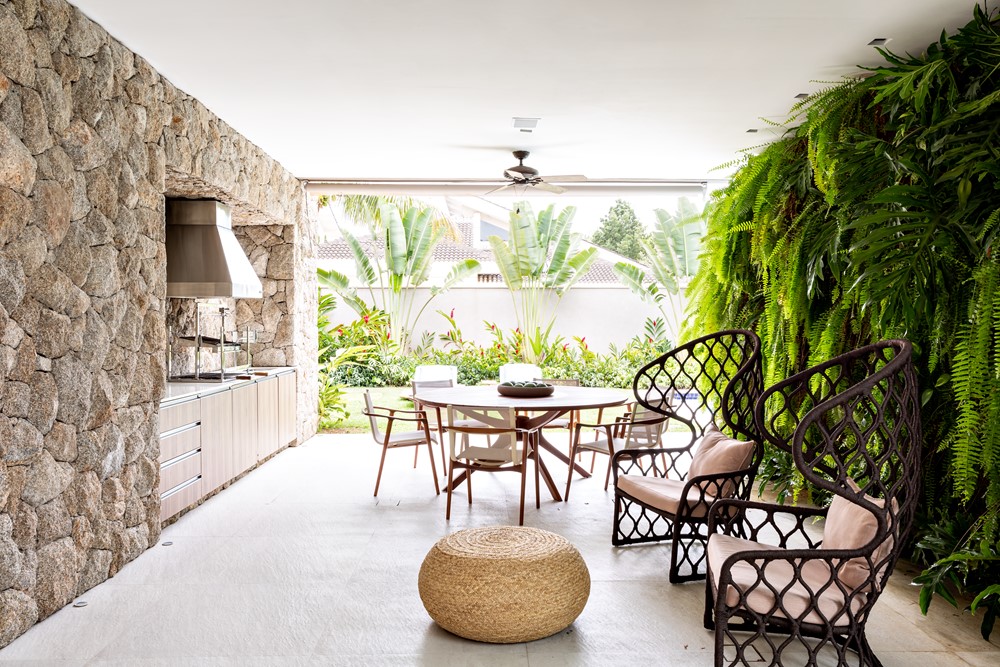Located in a condominium in Guarujá, on the coast of São Paulo, Brazil, Casa NK is designed by the Rua 141 and Zalc Arquitetura, two architecture firms, which proposed a structural project highlighted by structural balance into volume harmony on both sides. Photography by Fran Parente.
.
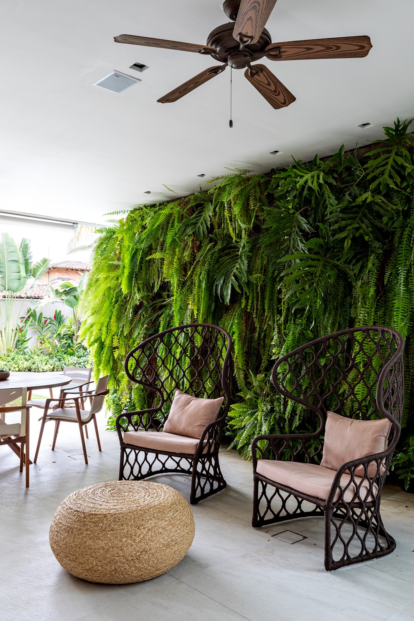
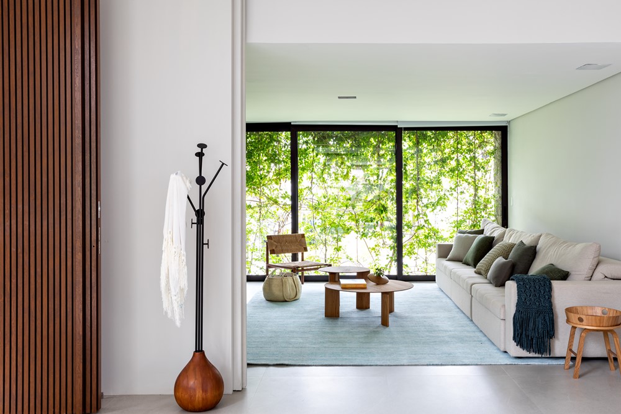
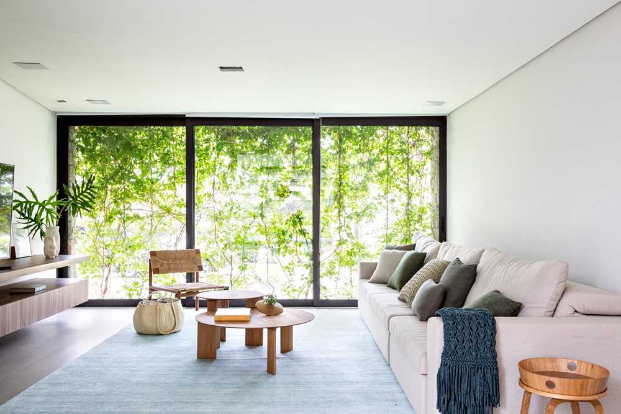

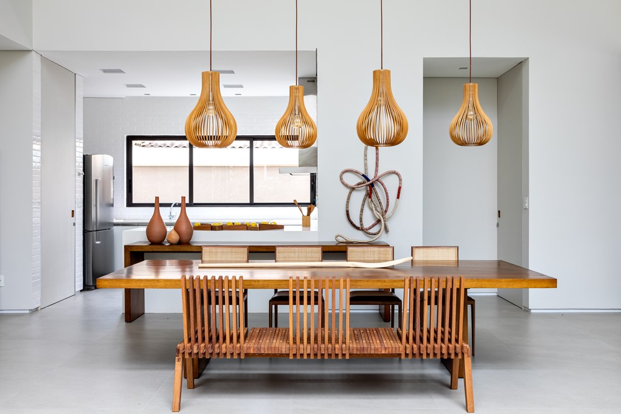
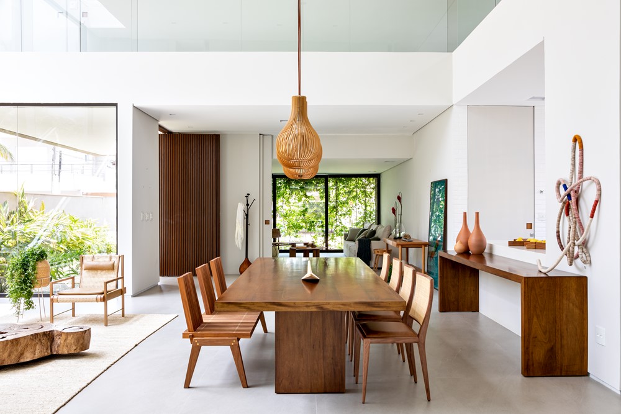
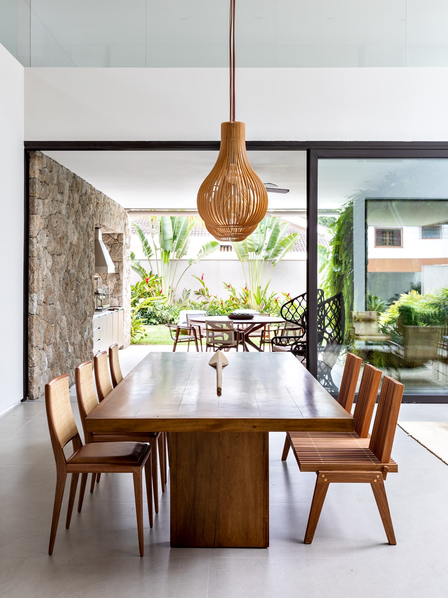
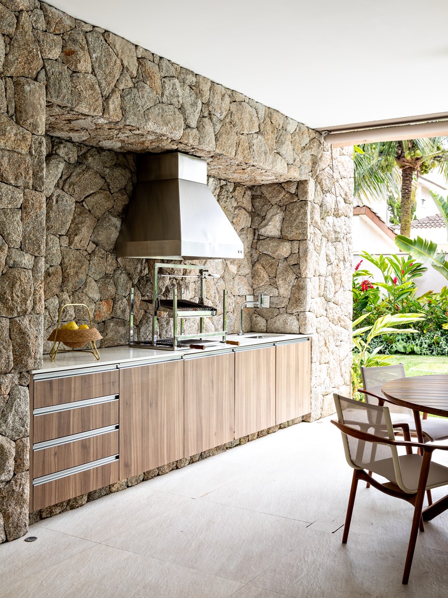
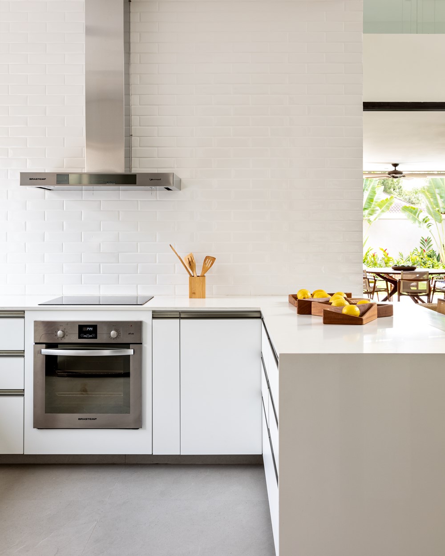

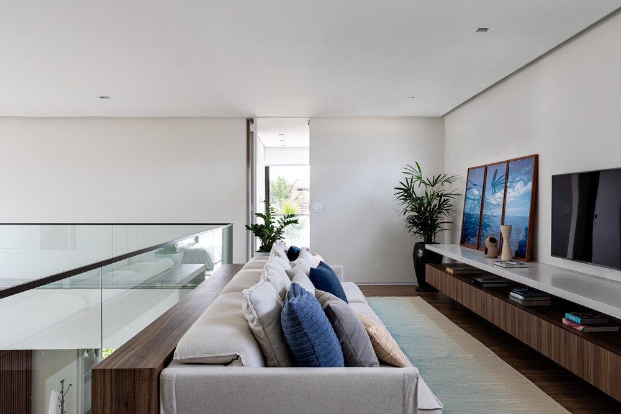

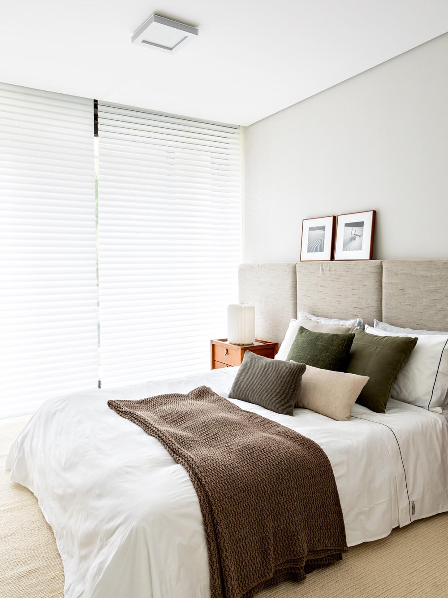
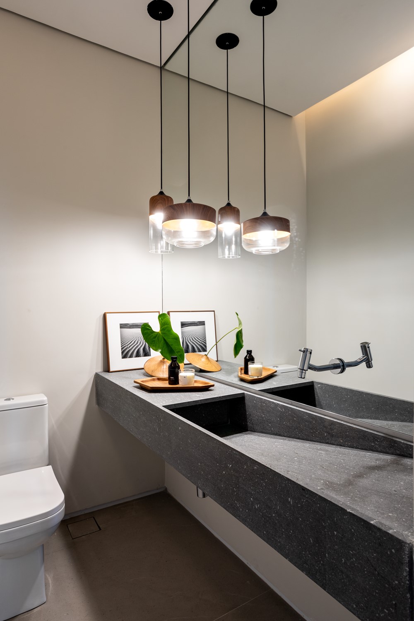

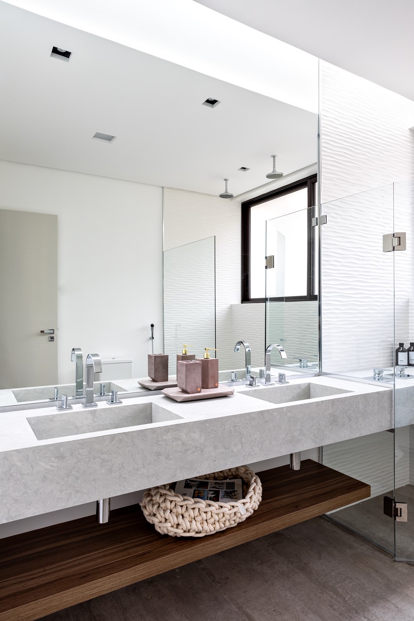
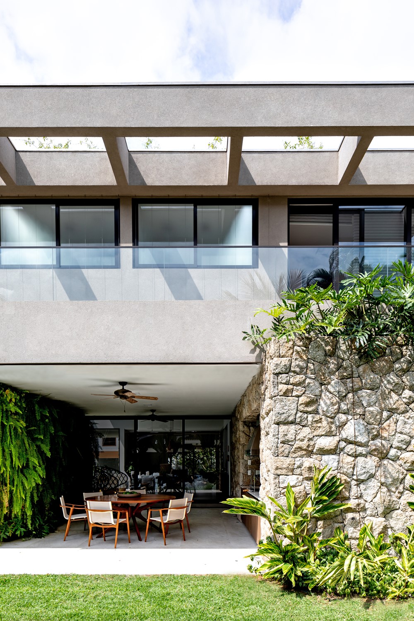


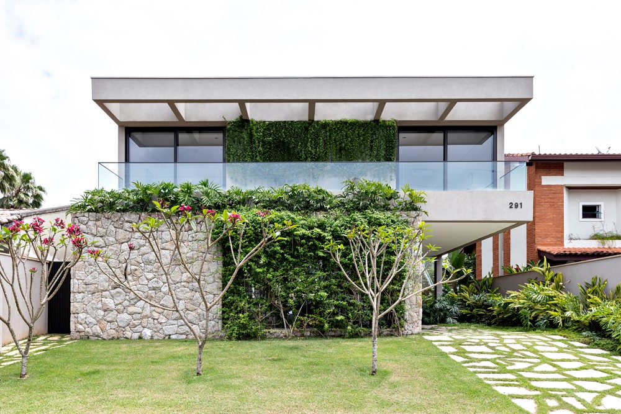

Built to be home to a family, the house was meant to be a place of refuge close to the city of São Paulo. There was nothing built on the land, which allowed for freedom to design, on a 525m² (5,651ft²) plot – the house built-up area is 400m² (4,305ft²). The plan was to make the most of natural lighting, cross ventilation, and the presence of nature inside the house.
The project accommodated five suites, swimming pool, gourmet area, kitchen, home office, living room and service bedroom, and was divided into two floors. Upstairs, there are intimate rooms, and on the ground floor, there are social rooms. Upstairs, there are suites and the intimate living room, and on the ground floor the other areas, in addition to the pool and the SPA.
The suites were ornamented with large openings facing the linear terrace with a pergola. In the bathrooms, skylights were designed over the countertops to allow for natural lighting to enter and reduce the use of electricity. A large internal space houses the double height and provides room for the circulation that connects the suites on the upper floor.
Living room and dining room double height improved air circulation in those areas, illuminated by the large openings and the skylight on top of the stairs. An axis was created where outdoor and indoor areas meet, the linear pool belongs to the garden and, at the same time, it is the setting for the living room, by creating a pool lane that is both covered and uncovered. The same was done on the opposite side, facing the street, where the garage is covered by the cantilever slab.
The aim was to integrate internal and external environments, and the separation between them on the ground floor is almost imperceptible. The vertical garden, made of the house structural pillars, brings nature to the gourmet area and the covered pool area.
The texture of natural elements in the furniture, such as wood and straw, make up this rustic and tropical setting. Choosing to place Spanish Stones in the external area was key to allow for thermal comfort, as well as, rendering a more rustic aesthetics to the house.
Gardens were also created on the roof of the first floor to bring thermal comfort to the environments on that floor. By means of landscaping, tropical species were placed in the house, with variation of textures and green tones, surrounding the entire house, which increased thermal comfort. For this reason, garden slabs were created on the upper floor, a green wall and climbing plants were placed opposite the home office. Solar panels were used for heating water, their surplus heat used to heat up the pool and the SPA.
Design team:
Architecture: Rua 141 and Zalc Arquitetura
Construction Company: Orus
