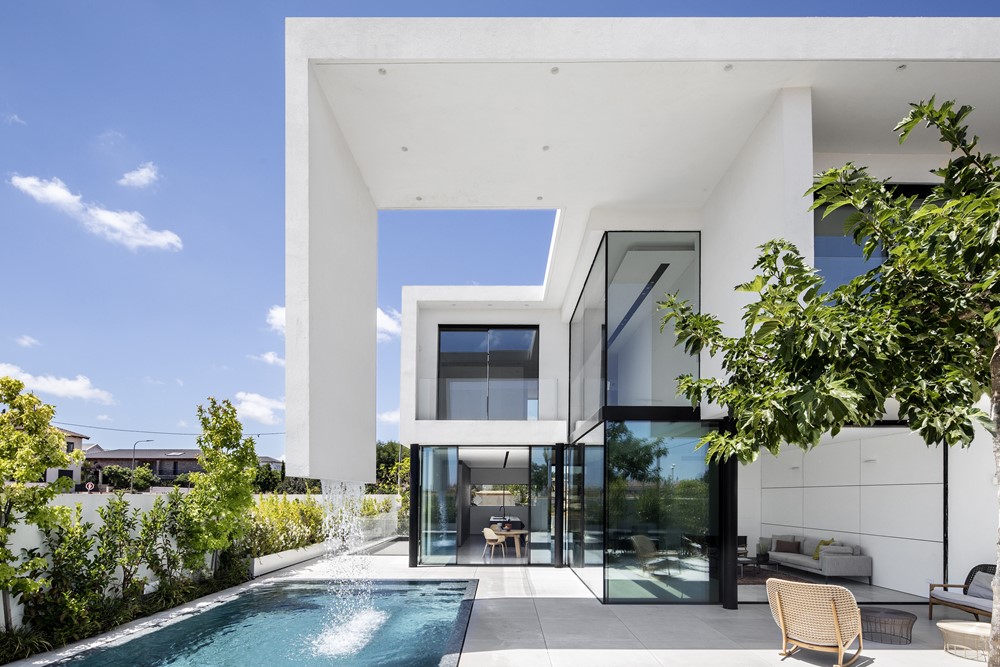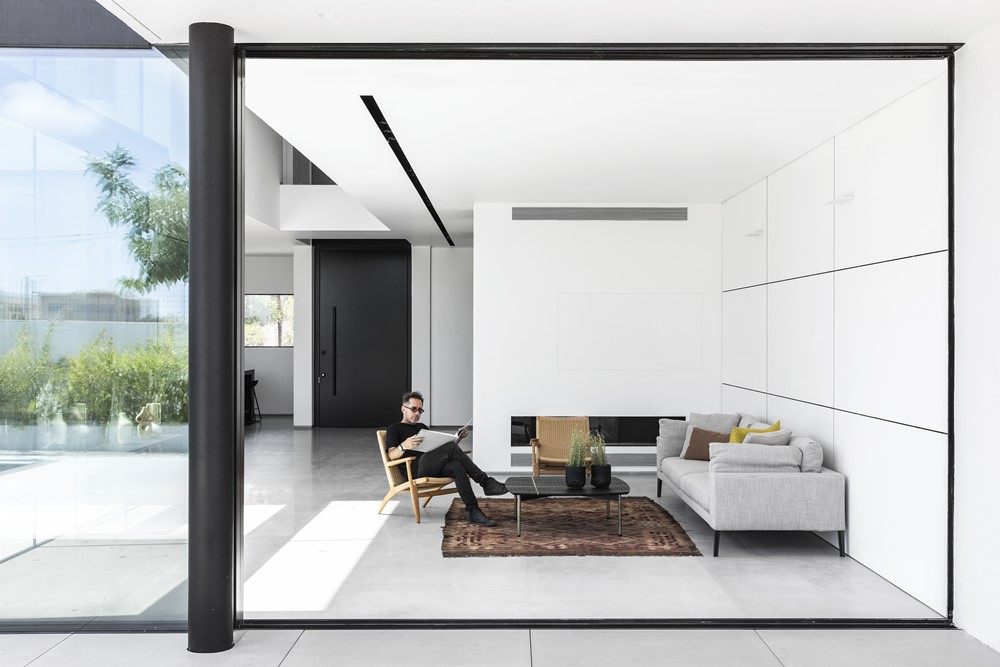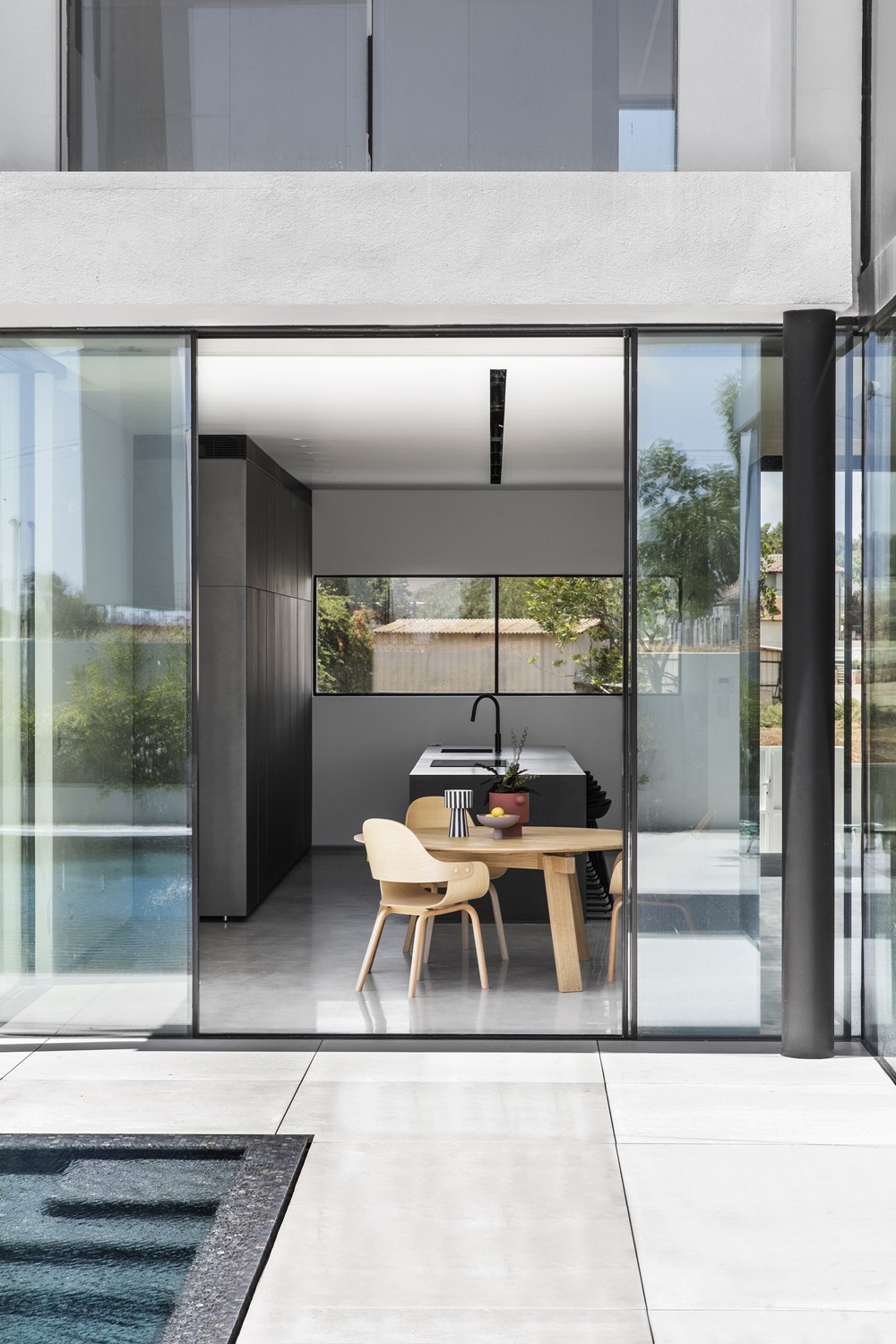The House designed by Raz Melamed Architect features spectacular architecture through balanced touches of concrete, wood, black and white which seamlessly lace from the exterior to the interior of the house in all their glory. Photography by Itay Benit.
.
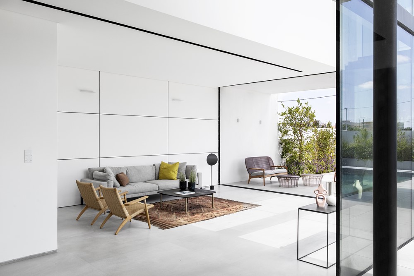
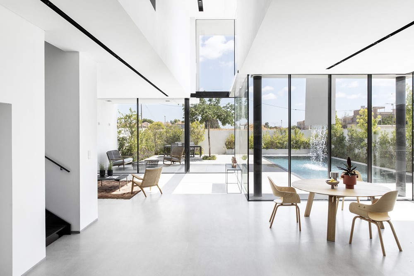
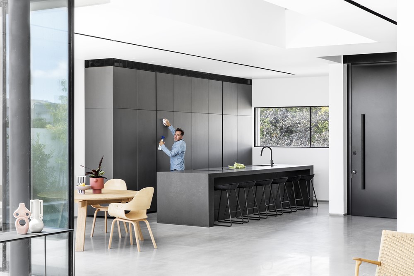

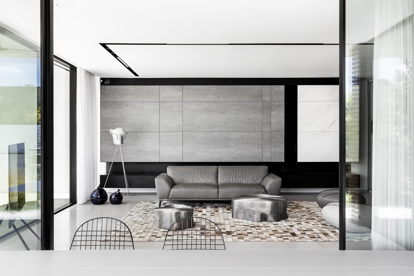


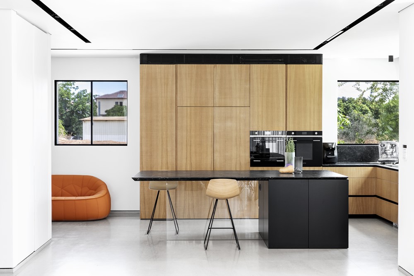
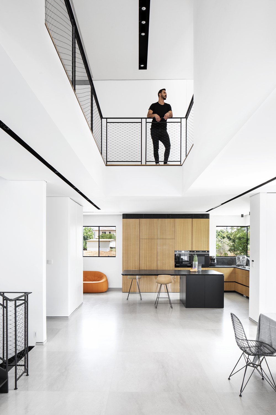
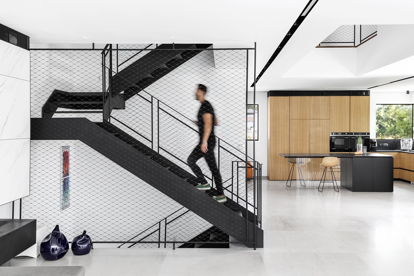

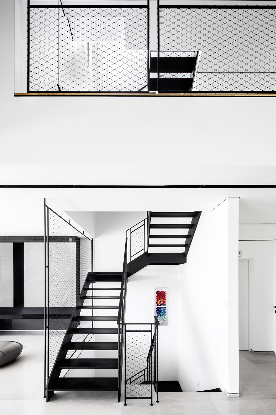
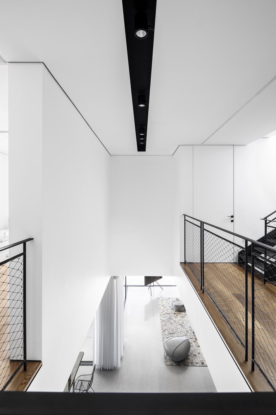
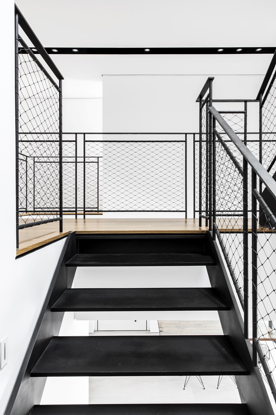
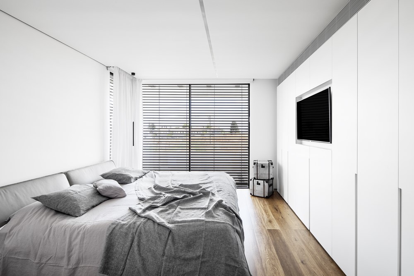
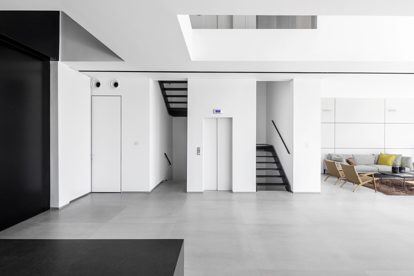
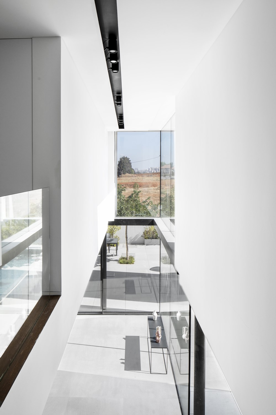
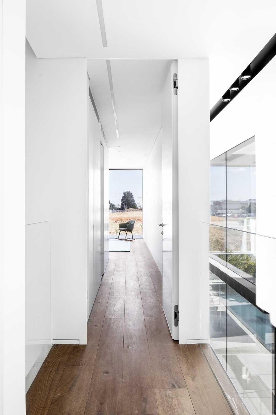
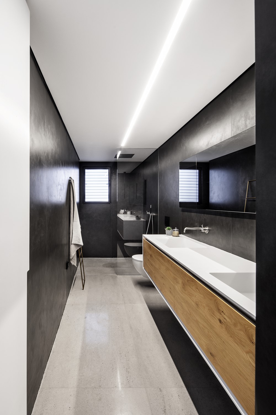
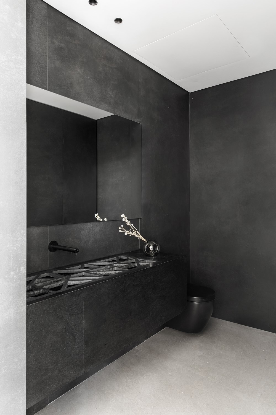
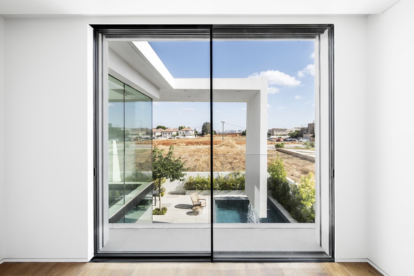
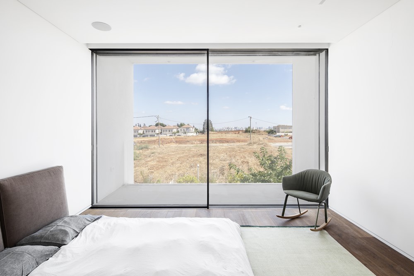
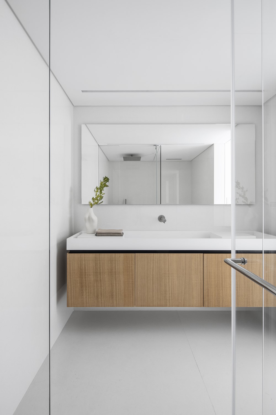

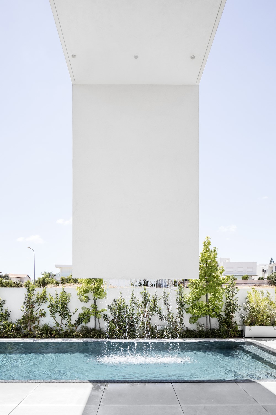
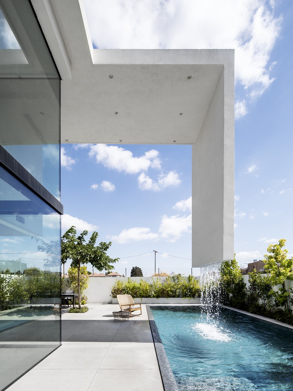
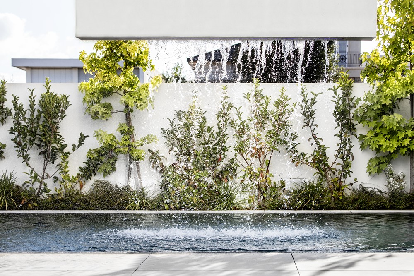
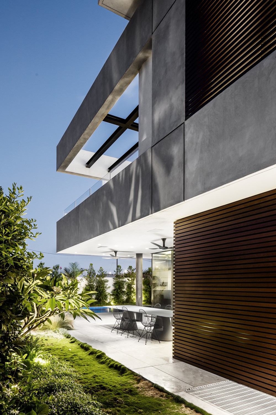
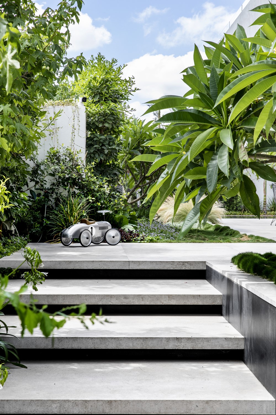

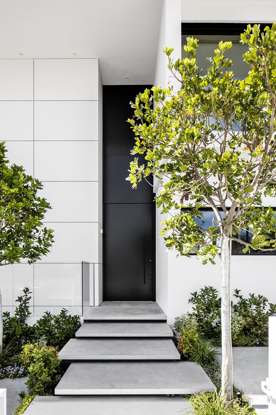

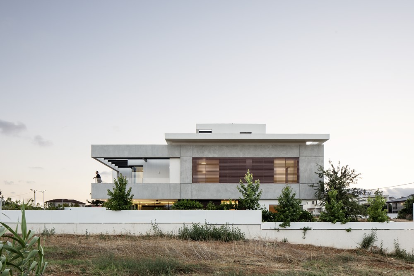
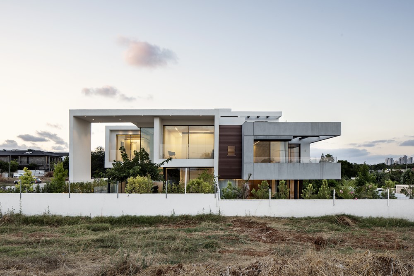
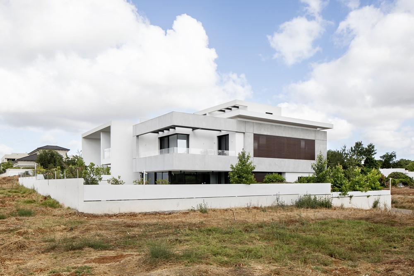
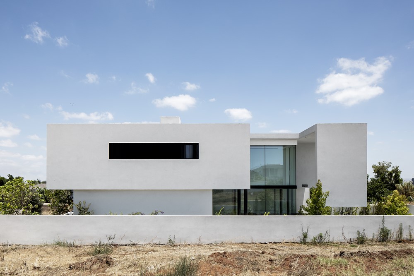
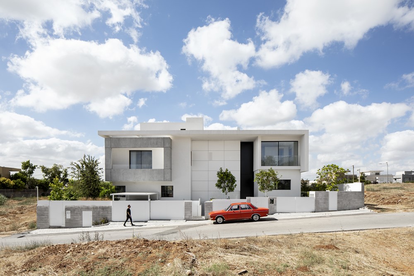
From the outside, the building looks like a singular house, but the inside tells a different story: two brothers, two separate programs and two houses living side by side, with a common wall separating them, which is in fact the only architectural element they have in common. The initial design of this house was done by architect Eyal Apple and continued by architect Raz Melamed in coordination with the building engineer. Upon adopting this project, Melamed focused on updating the openings of the house, changing columns and designing the facades, and planning the entire interior design. Creating a magic-like appearance made possible through careful thought and planning, the architect created a harmonious and continuous architectural unit, without partitions. Only those who know the interior of the houses would be able to identify when one house ends and the other begins. This is not a classic two-family house with a common wall that creates a mirror image. From the initial planning phase of the House in Hod Hasharon, the plans referred to the building as two separate houses – “House A” and “B” – with each space adapted to the customers’ wishes, and yet the architectural language is common to both. The project lasted 3 years and expresses Melamed’s architectural mission that clings to clean lines, quiet colors and natural materials. All of these appear in the project, with an emphasis on a warm atmosphere, functionality, and the suitability of the house for those who live in it, while taking into account everyday needs along with precise aesthetics. Those who stand on the street in front of the fence will be tempted to gaze at the building from all sides, just like a book that you cannot set aside, flipping to the next chapter, as each step you take around the house will reveal a game of complete and emptiness, of mass and lightness.
Project name: X6 – TWO IN ONE, HOUSES
Architect responsible Architect Raz Melamed Initial Design: Architect Eyal Apple
Office: Raz Melamed Architect
Location: Hod Hasharon, Israel
Completion Year:2020
Total built area (m2): 35o each House = 700m2
Photo credits: Itay Benit
