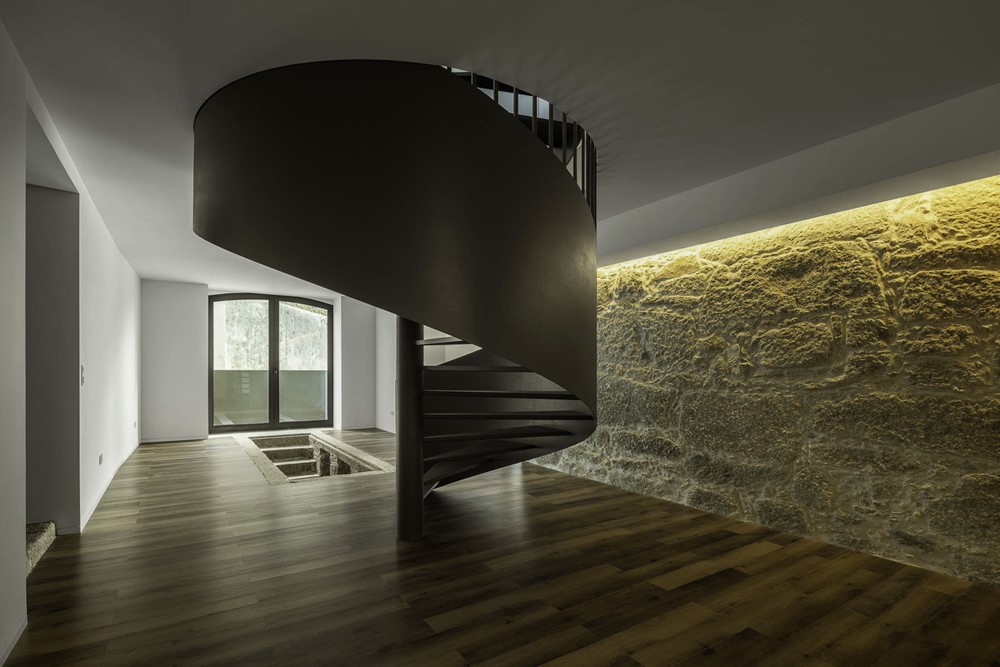Milford is a project designed by Rosstang Architects. The renovation included a new kitchen, dining, pantry and laundry within an existing two-level stately Italianate Victorian dwelling. Photography by Sharyn Cairns.
.
Milford is a project designed by Rosstang Architects. The renovation included a new kitchen, dining, pantry and laundry within an existing two-level stately Italianate Victorian dwelling. Photography by Sharyn Cairns.
.
Ballara is a project designed by Rosstang Architects. An extensive renovation of a large 1910 picturesque heritage dwelling in a fabulous garden setting. The brief was to transform this neglected house into a contemporary, comfortable and beautiful home. Photography by Hilary Bradford.
.
D89-SHNTV is a project designed by RAZ MELAMED. This house in Tel Aviv went from rural to modern, and under the professional hands of architect Raz Melamed, it underwent a full transformation that eventually suited its occupants like a glove, suited to both to their daily life and large-scale hospitality that takes place on a regular basis. Photography by Amit Geron.
.
Green House is a project designed by Liliana Maciel Arquitetura. The house appears on Santo Tirso’s outskirts, in a clear transition to the more rural surroundings of the city, although flanked by the busy National Route 105, which connects Porto to Guimarães. Photography by Ivo Tavares Studio

Casa Verde reabilitação em Santo Tirso da Arquitecta Liliana Maciel Arquitetura e fotografias de Ivo Tavares Studio
.
Amos Goldreich Architecture has completed the renovation of a listed maisonette in Chelsea, West London, adding ample storage space and a melange of statement stylings to update the tired interiors. Photography by Ollie Hammick.
.
‘West 5 Apartment’ is a projedt designed by Brosh Architects, Located in Notting Hill, London – W5. The client’s vision for the flat was very clear; “clean lines and bright space”. Photography by Ollie Hammick.
.
Enter the light is a project designed by hobbs jamieson architecture. This project involved the construction of a new single level family home. The building was approved under the complying development code and was designed and constructed within 18 months. Photography by Luc Remond.
.
Stanyard’s Cottage is a project designed by Alter & Company. A quaint ‘sticks and stones’ cottage which forms the heart of this family home is situated in a grade two listed site and is set within a concealed location, surrounded by scrub and woodlands. Photography by Upper Look and Jim Stephenson.
.
Book Tower House is a project designed by Platform 5 Architects. The original property contained some Arts and Crafts influenced decorative aspects, which the owners were keen to retain and highlight, while introducing contemporary interventions. Photography by Alan Williams.
.
Back Box House designed by OOF! architecture is the gradual makeover of a Victorian house that had fallen victim to many years and a few layers of tired renovations. In 2 stages over 10 years, a beautiful old Victorian house is refreshed, adapted, and extended to accommodate the (ever)changing life of its 21st century family. Photography by Tatjana Plitt.
.