Stanyard’s Cottage is a project designed by Alter & Company. A quaint ‘sticks and stones’ cottage which forms the heart of this family home is situated in a grade two listed site and is set within a concealed location, surrounded by scrub and woodlands. Photography by Upper Look and Jim Stephenson.
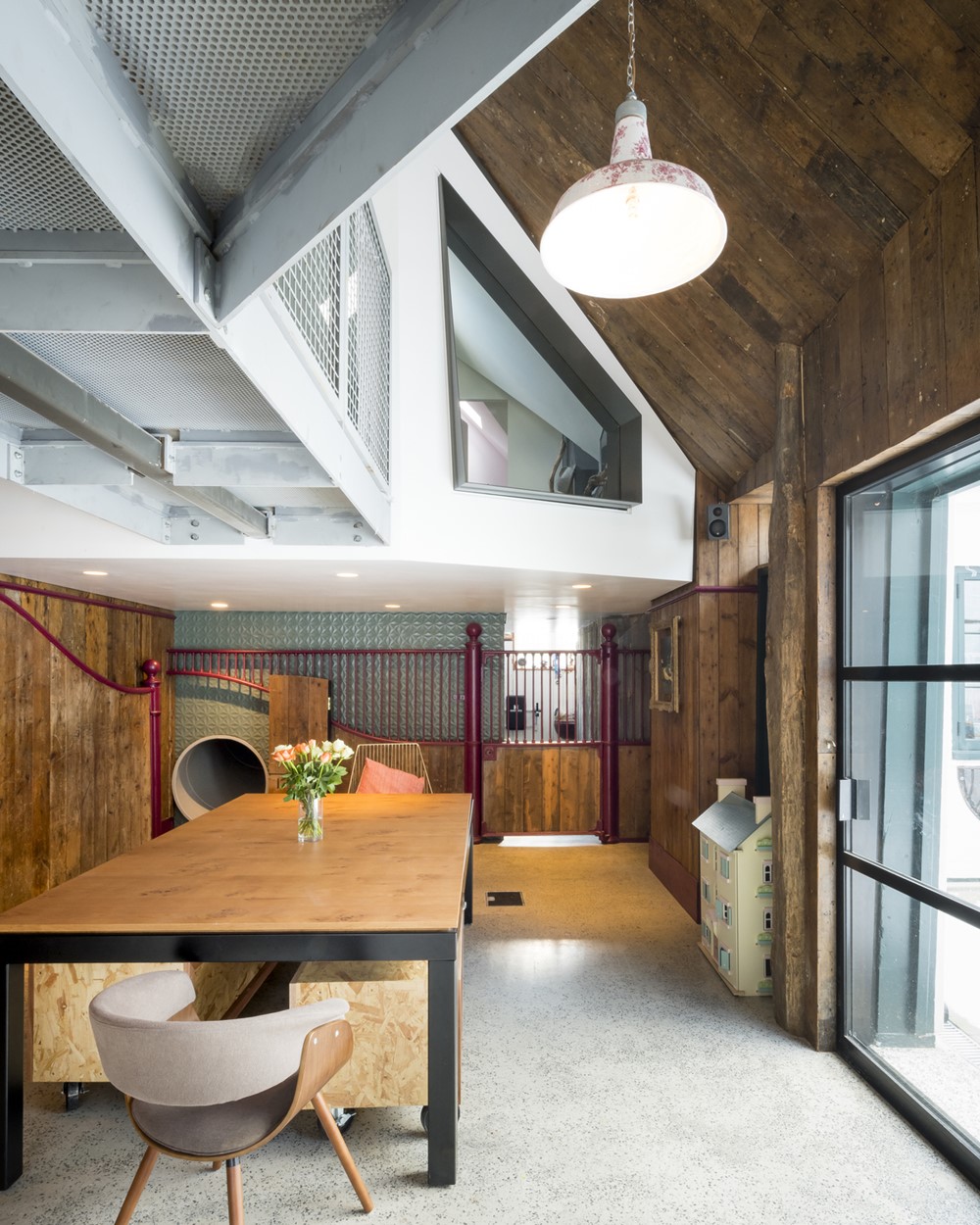
Stanyards Cottage by Alter & Co. Copyright Jim Stephenson 2018
.
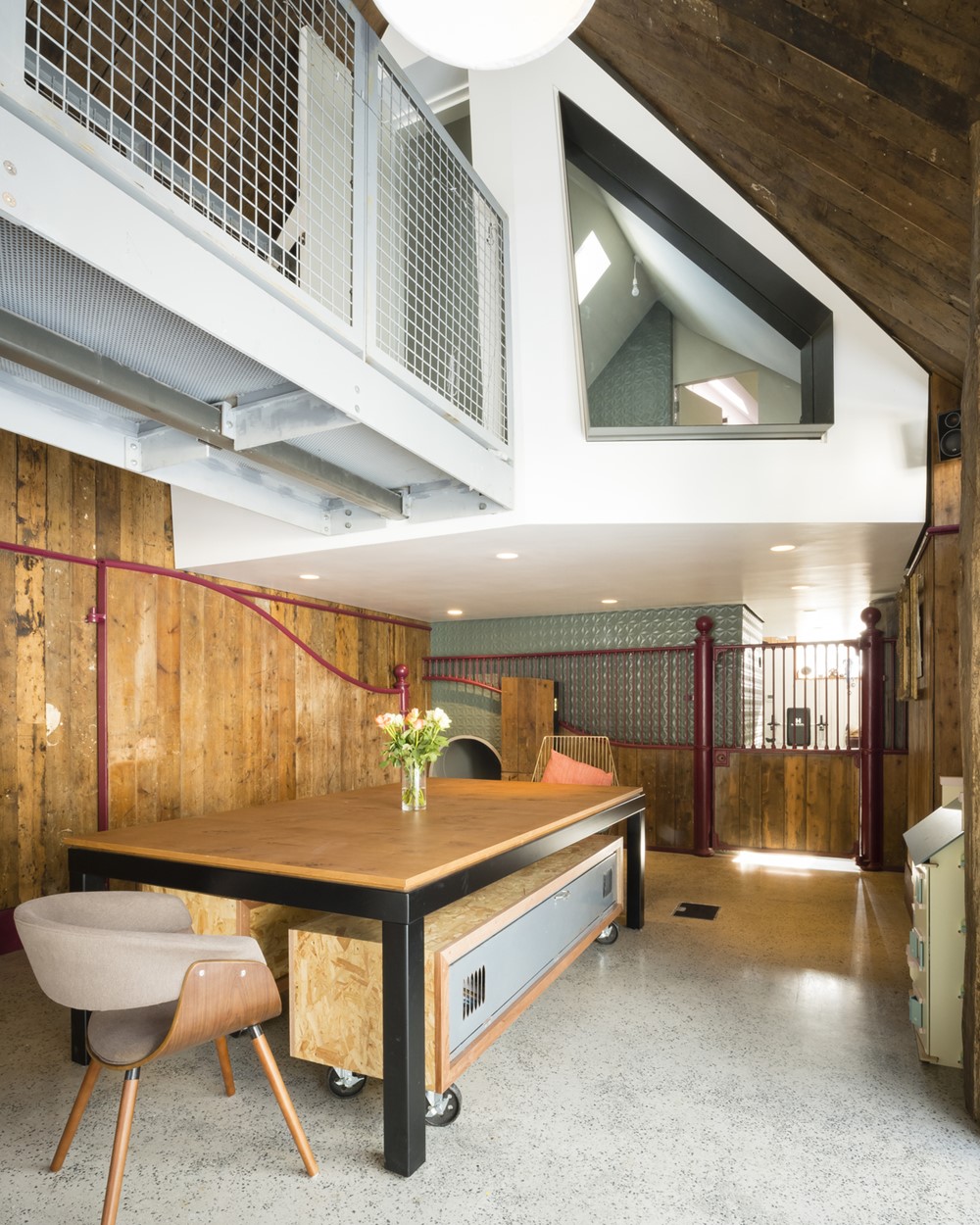
Stanyards Cottage by Alter & Co. Copyright Jim Stephenson 2018
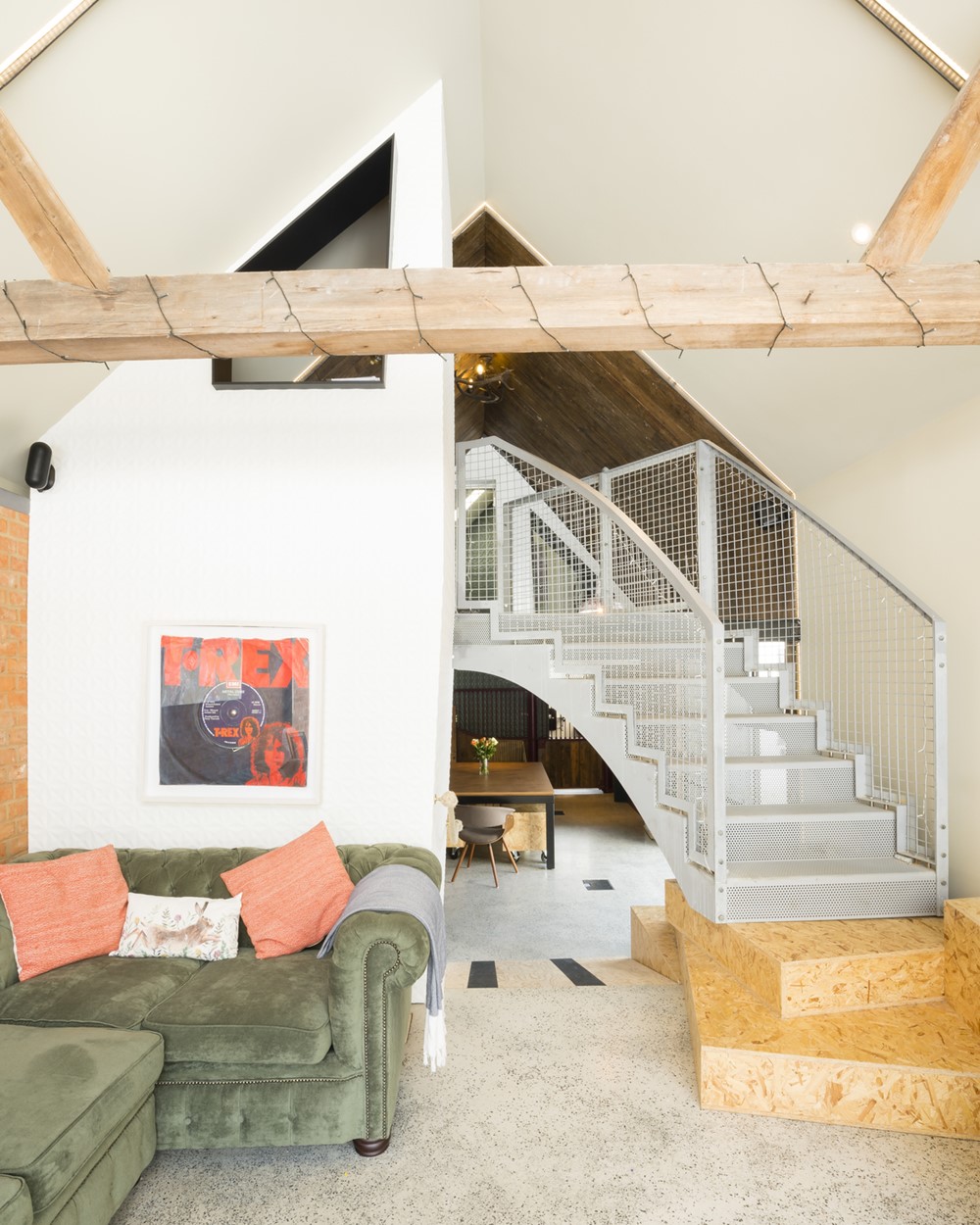
Stanyards Cottage by Alter & Co. Copyright Jim Stephenson 2018
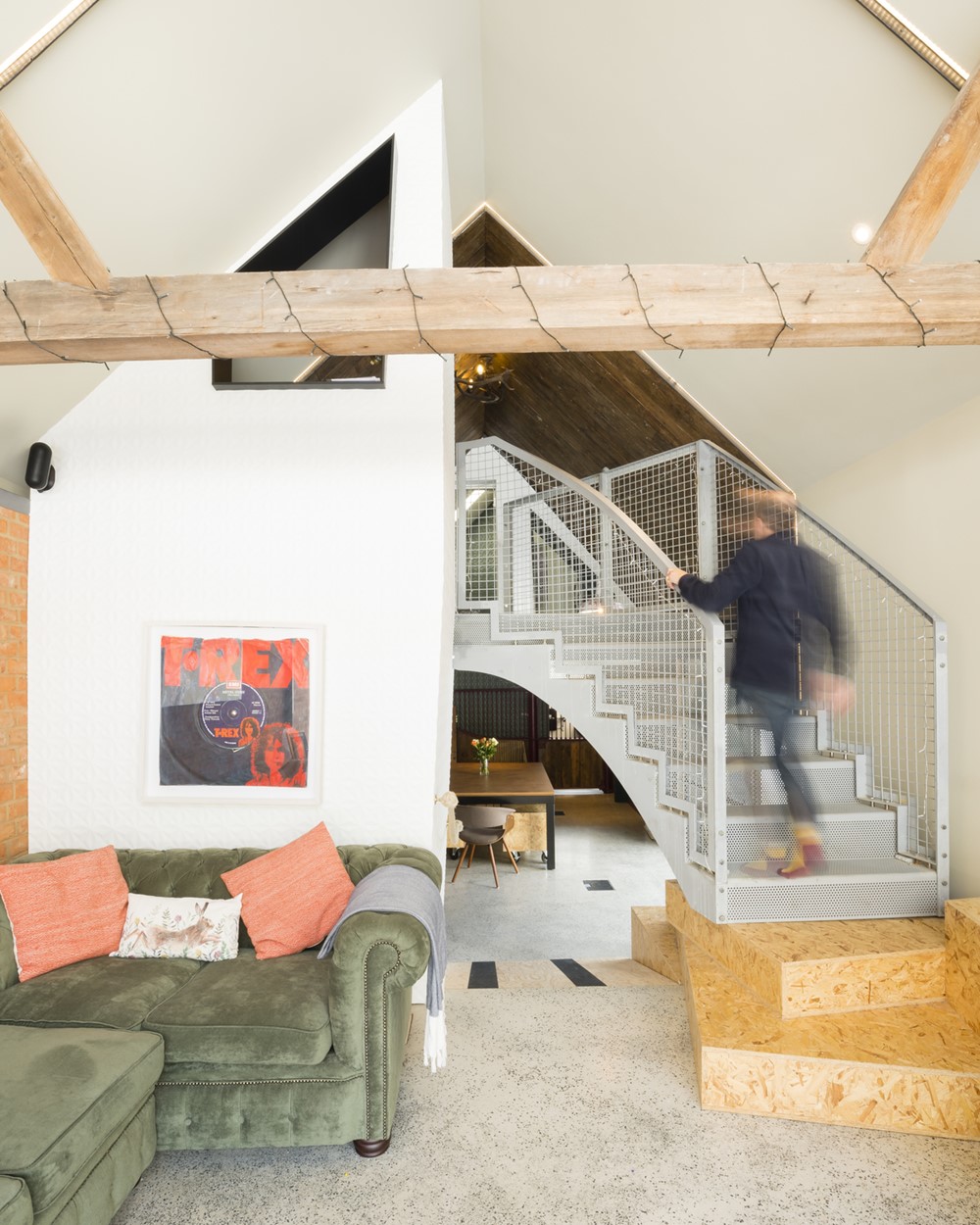
Stanyards Cottage by Alter & Co. Copyright Jim Stephenson 2018
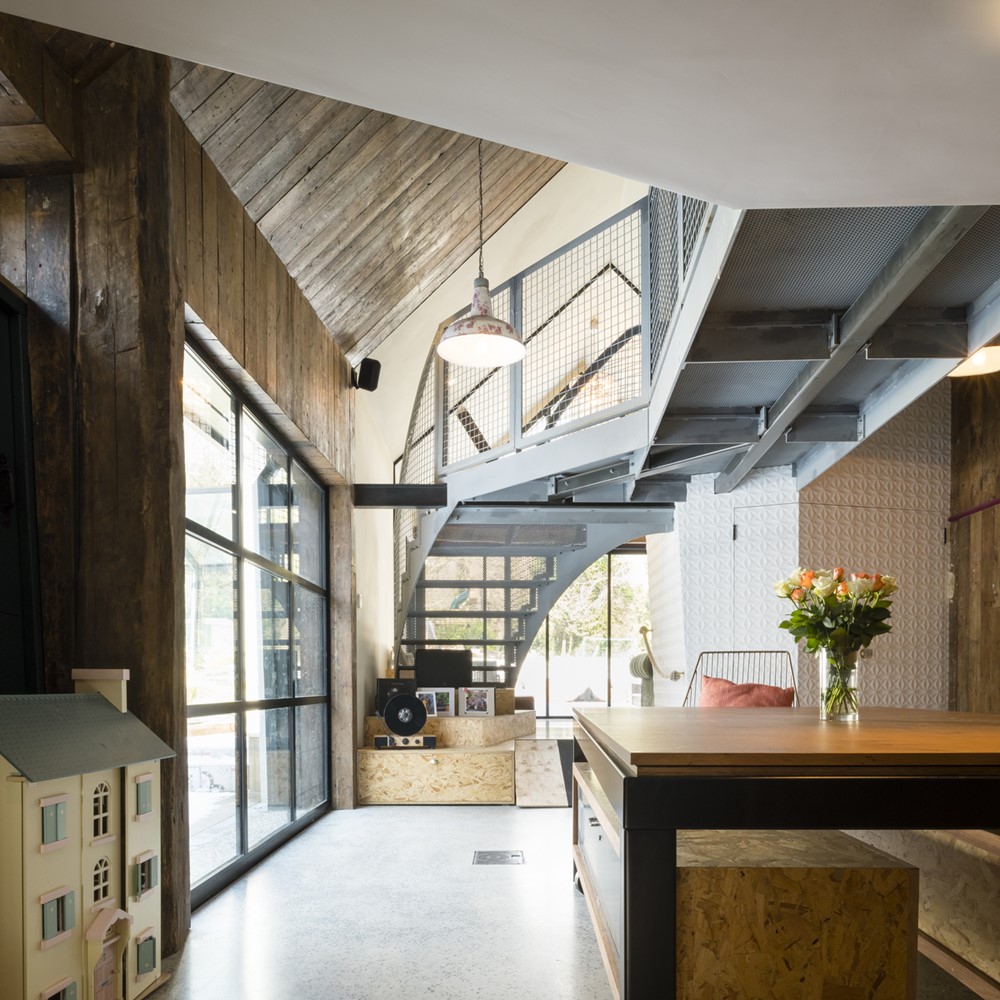
Stanyards Cottage by Alter & Co. Copyright Jim Stephenson 2018
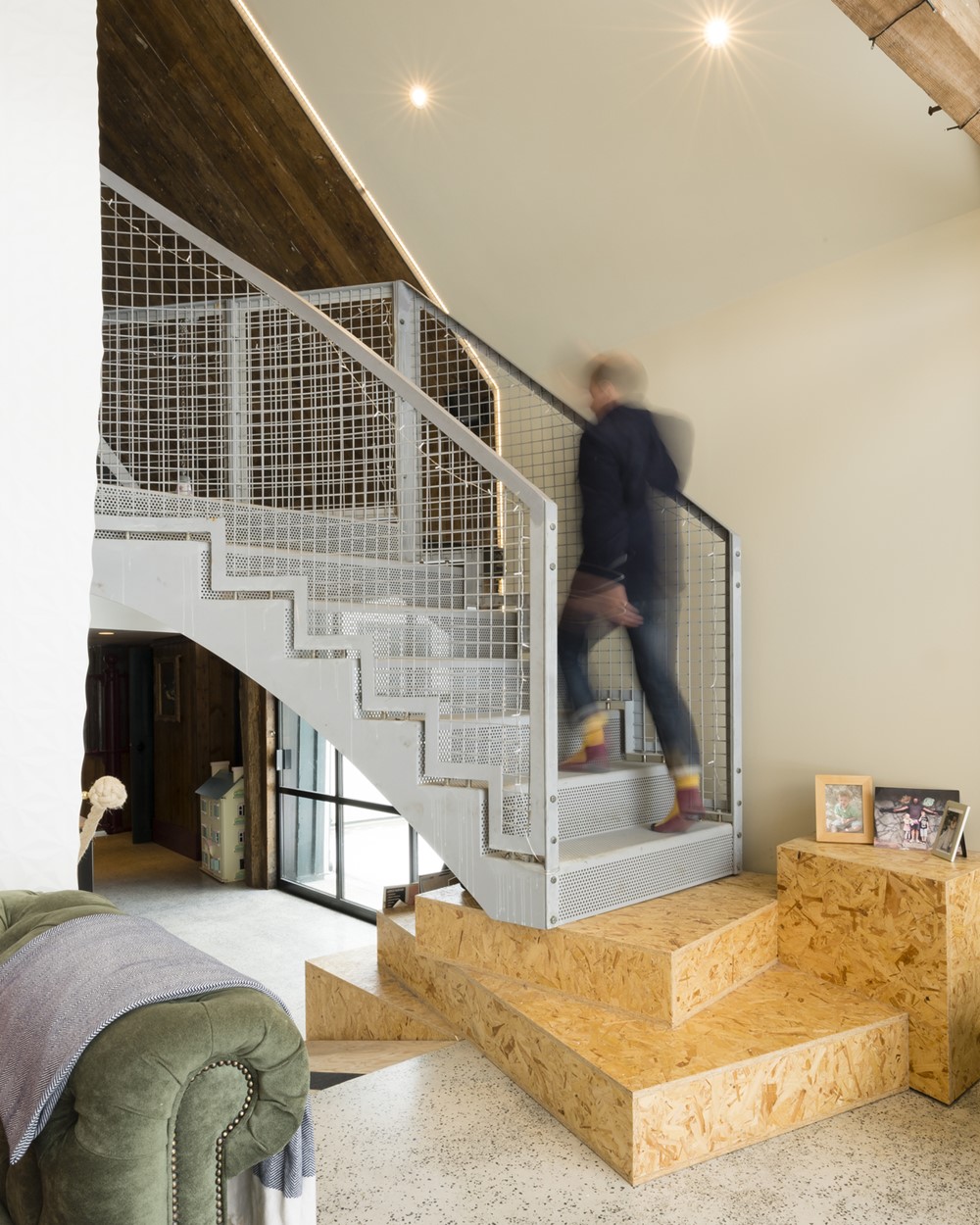
Stanyards Cottage by Alter & Co. Copyright Jim Stephenson 2018
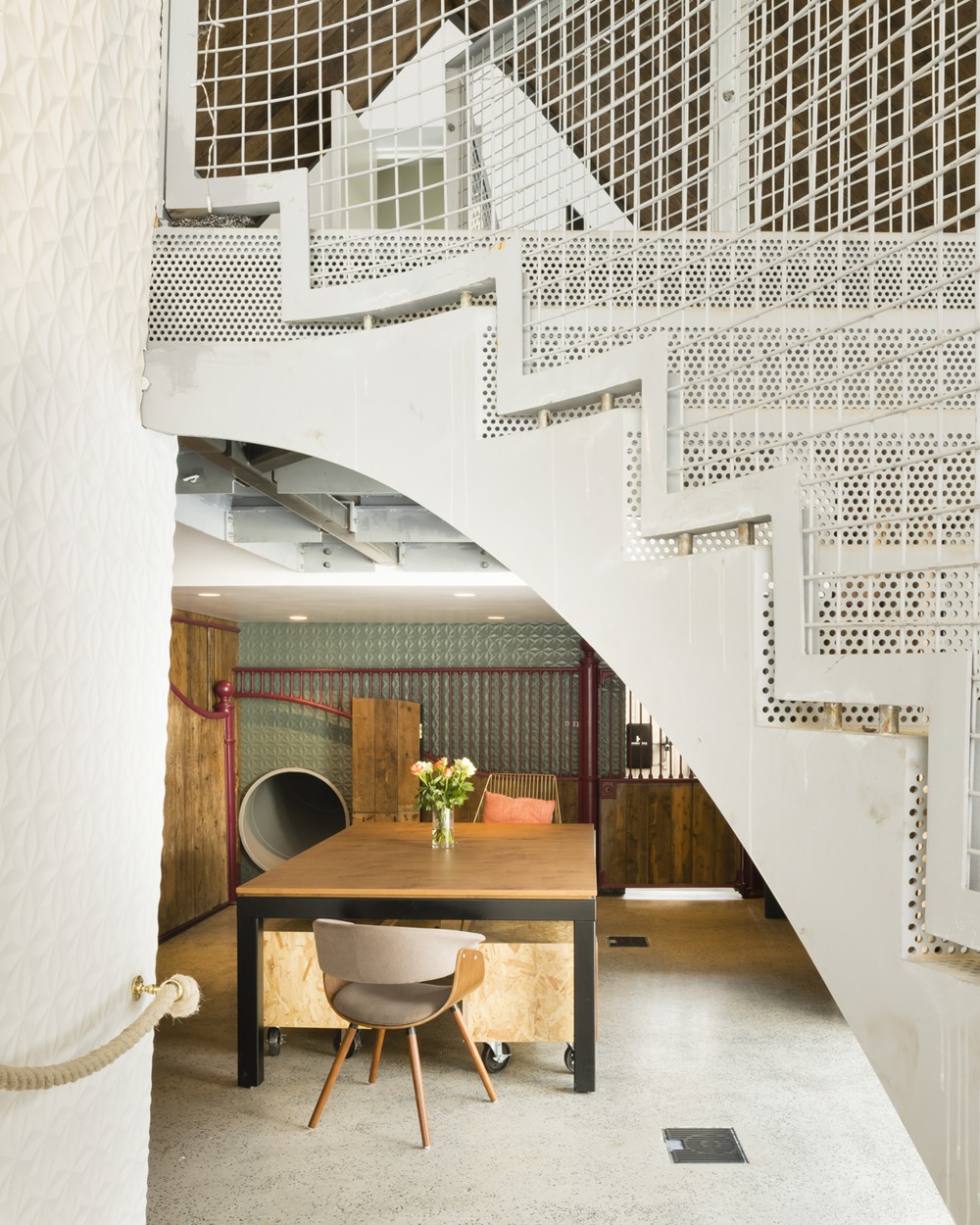
Stanyards Cottage by Alter & Co. Copyright Jim Stephenson 2018
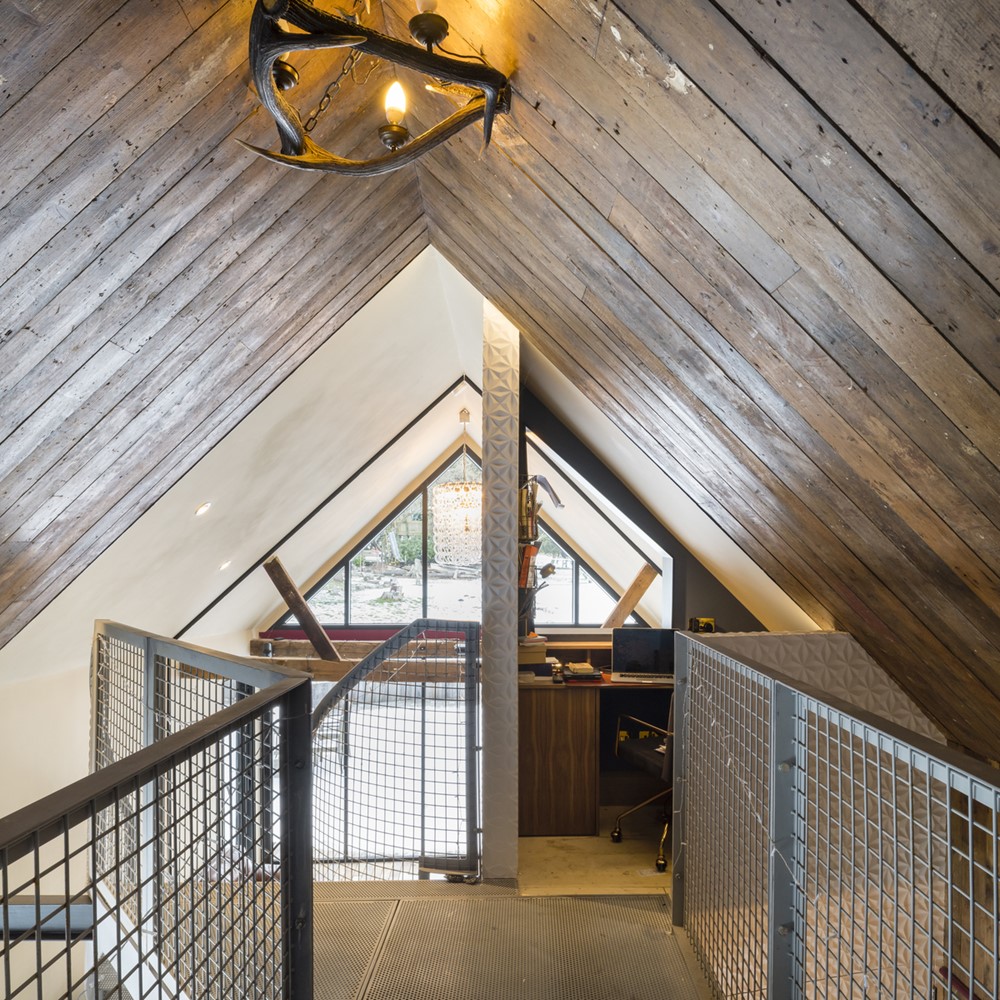
Stanyards Cottage by Alter & Co. Copyright Jim Stephenson 2018
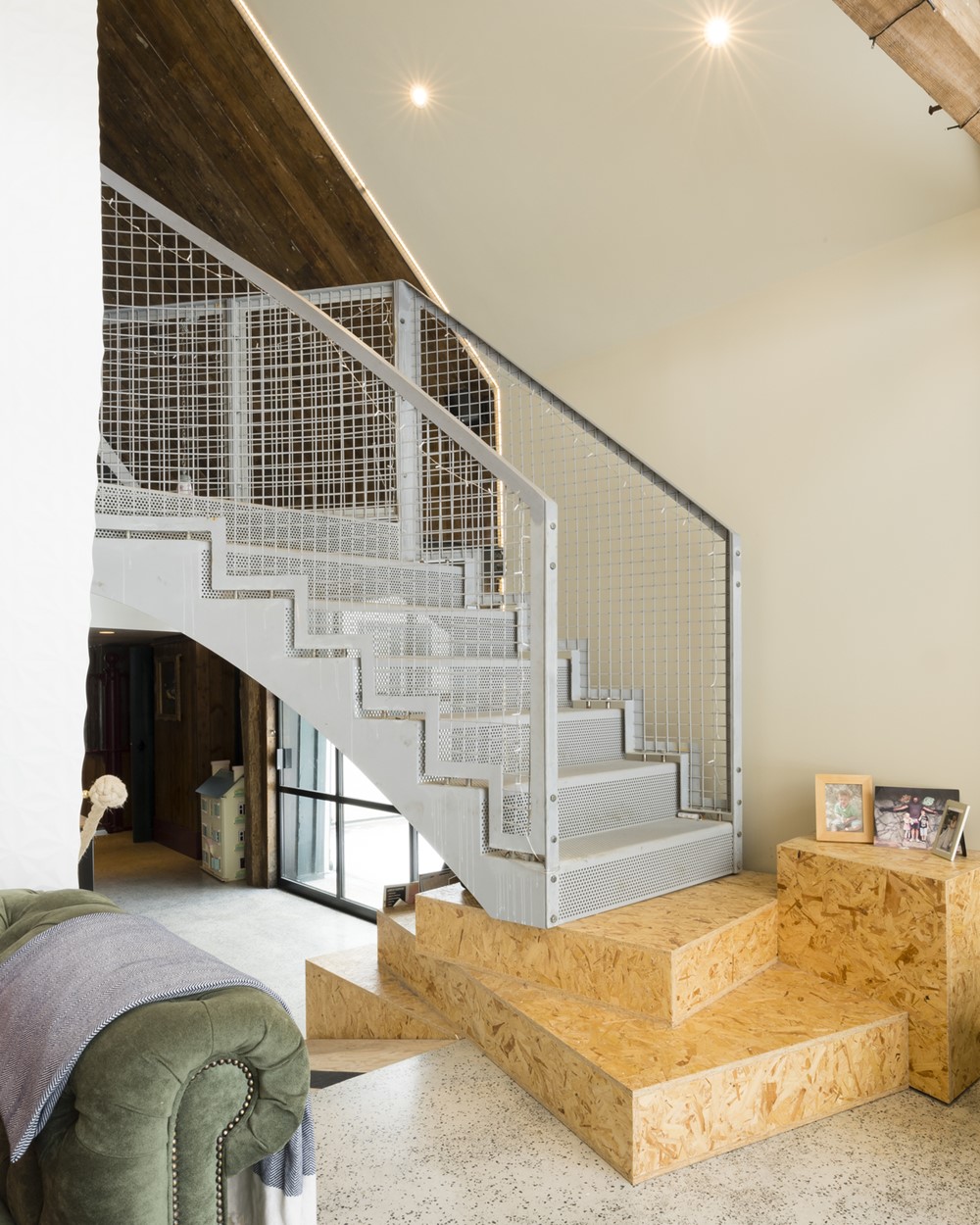
Stanyards Cottage by Alter & Co. Copyright Jim Stephenson 2018
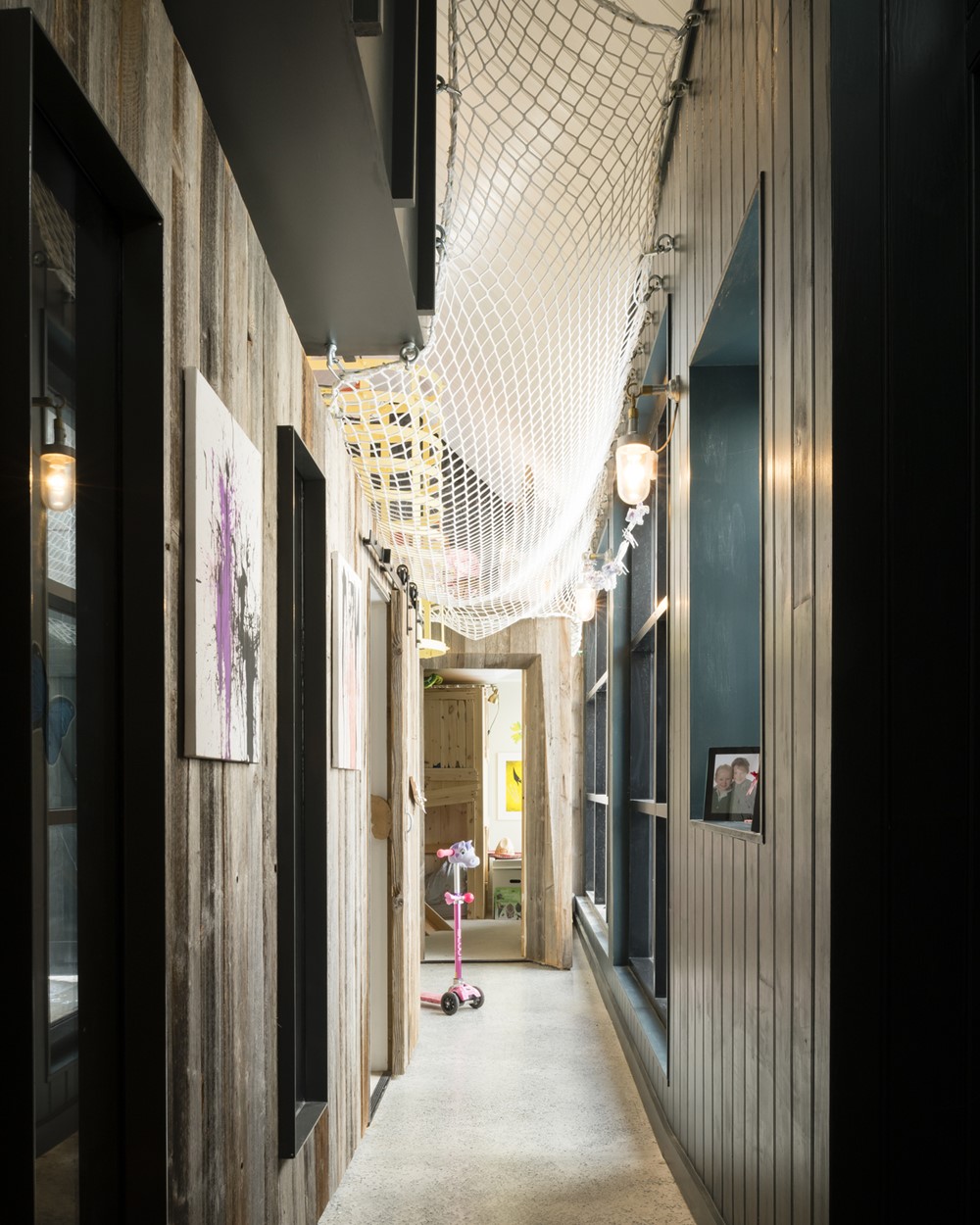
Stanyards Cottage by Alter & Co. Copyright Jim Stephenson 2018
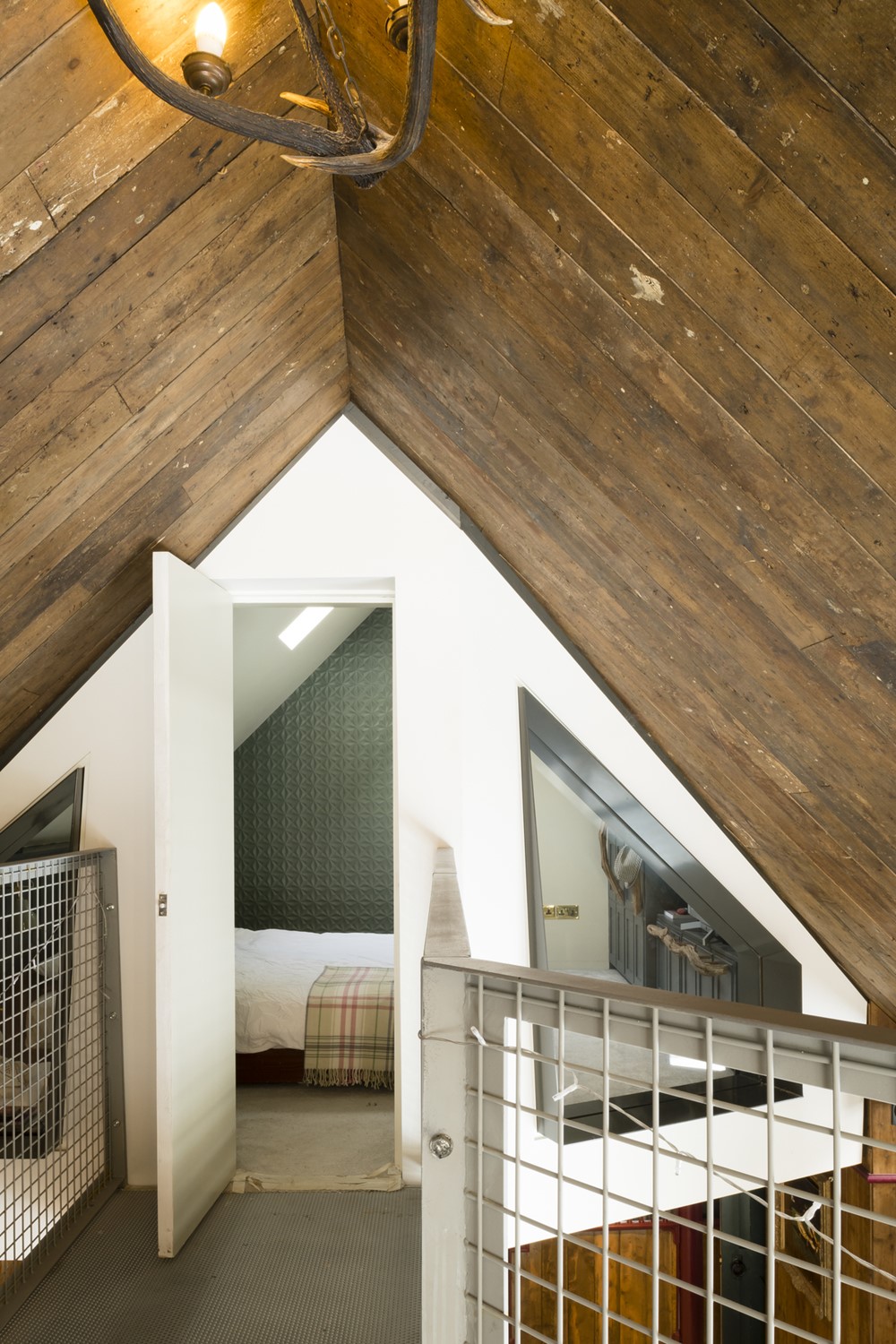
Stanyards Cottage by Alter & Co. Copyright Jim Stephenson 2018
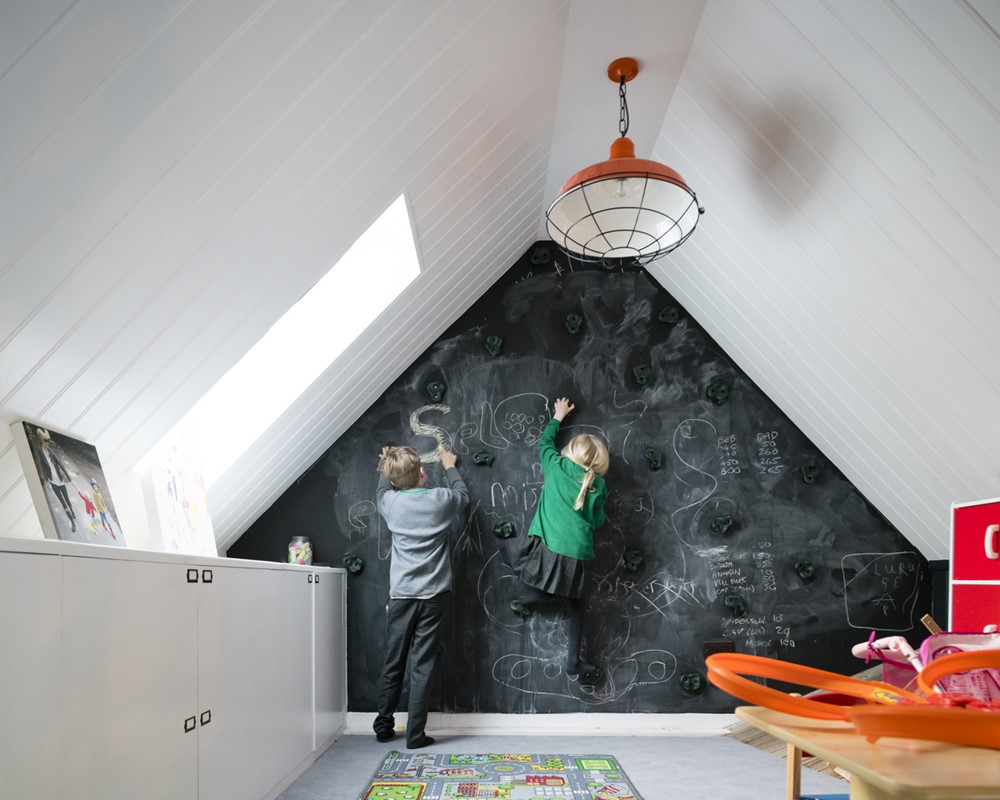
Stanyards Cottage by Alter & Co. Copyright Jim Stephenson 2018
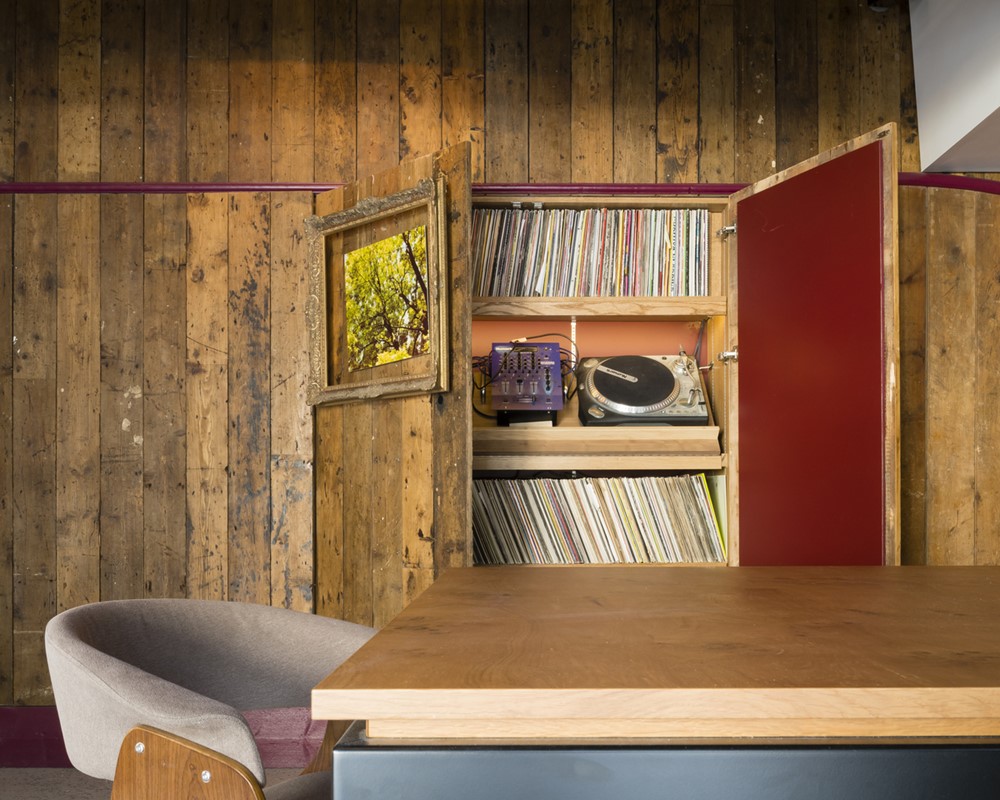
Stanyards Cottage by Alter & Co. Copyright Jim Stephenson 2018
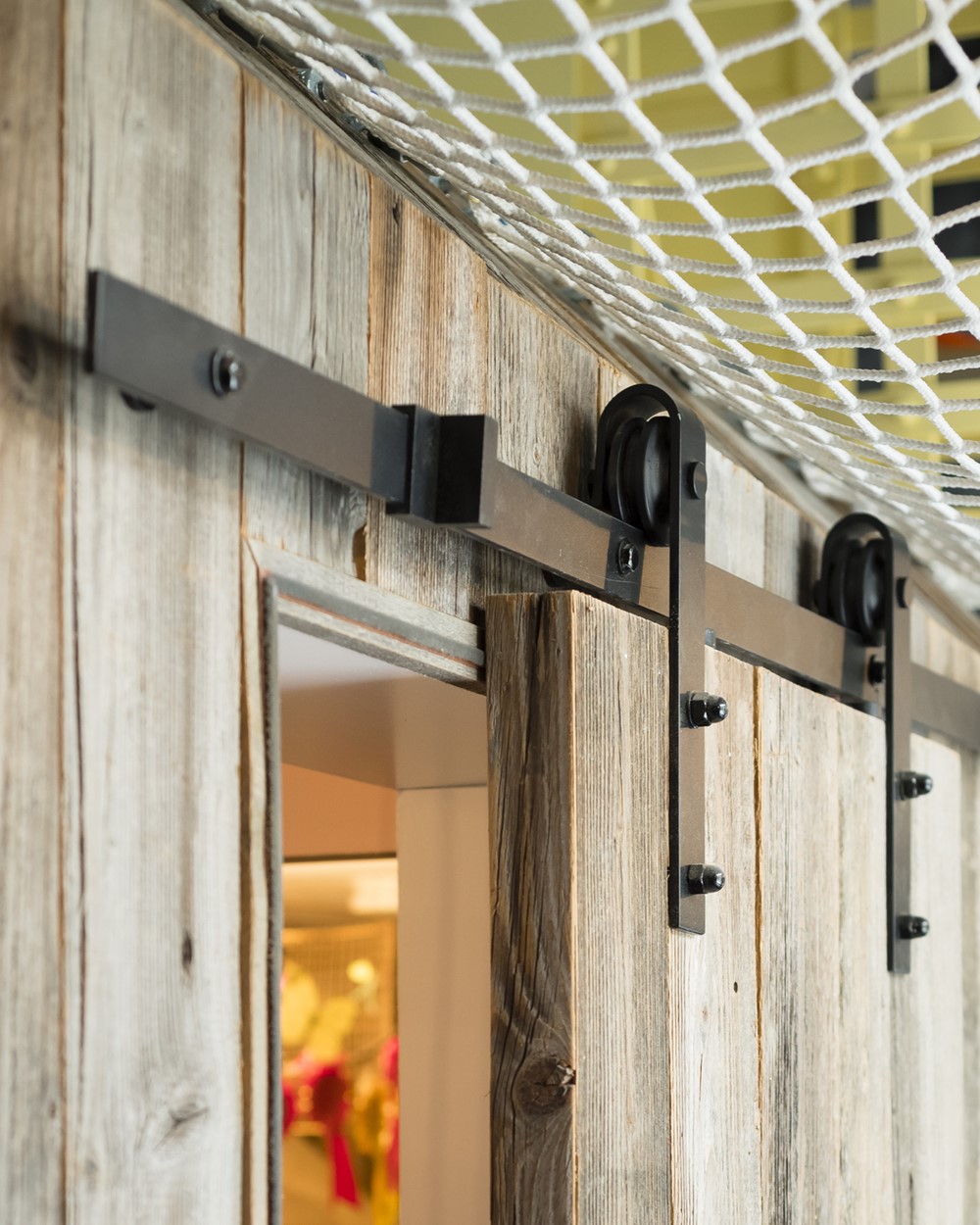
Stanyards Cottage by Alter & Co. Copyright Jim Stephenson 2018
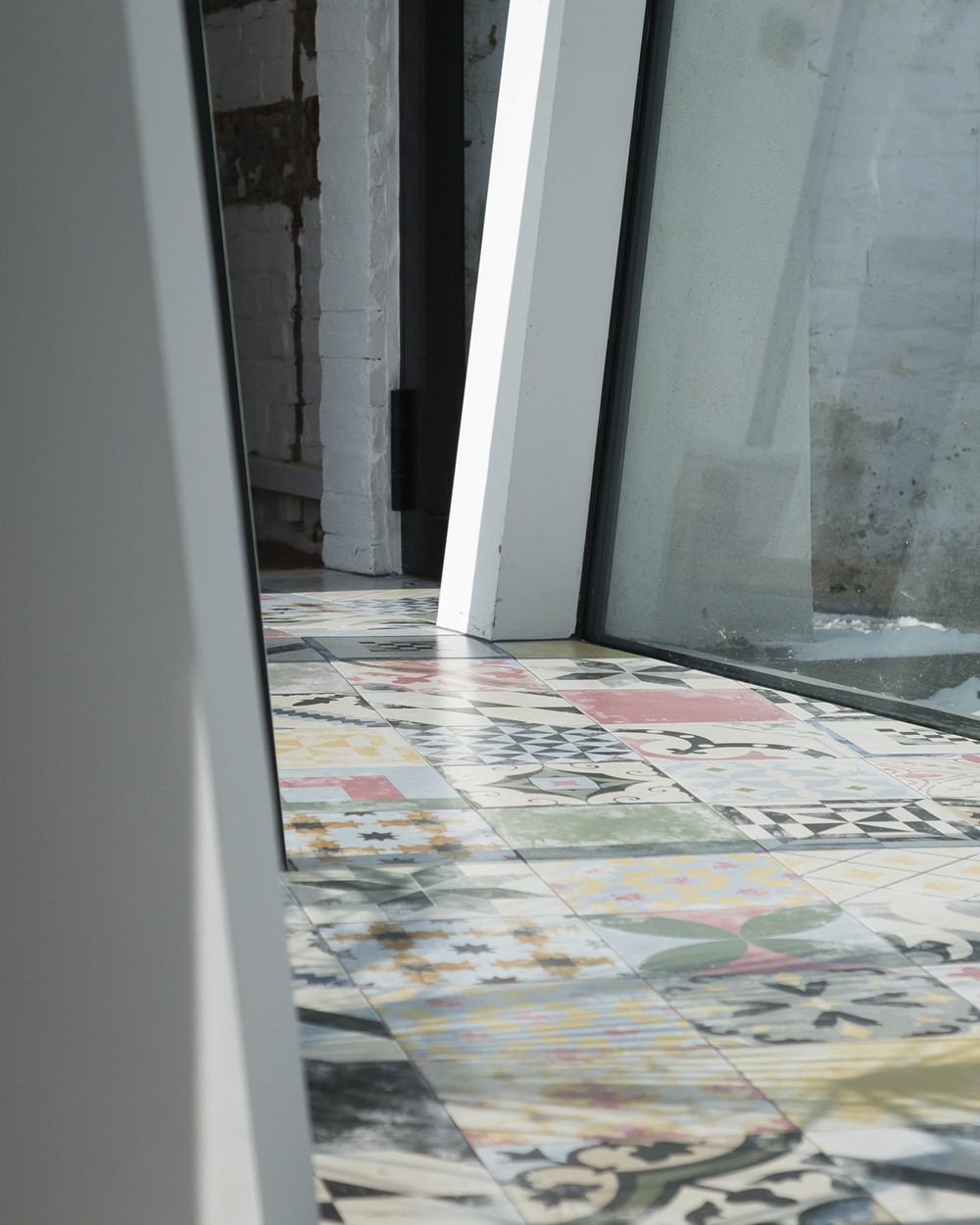
Stanyards Cottage by Alter & Co. Copyright Jim Stephenson 2018
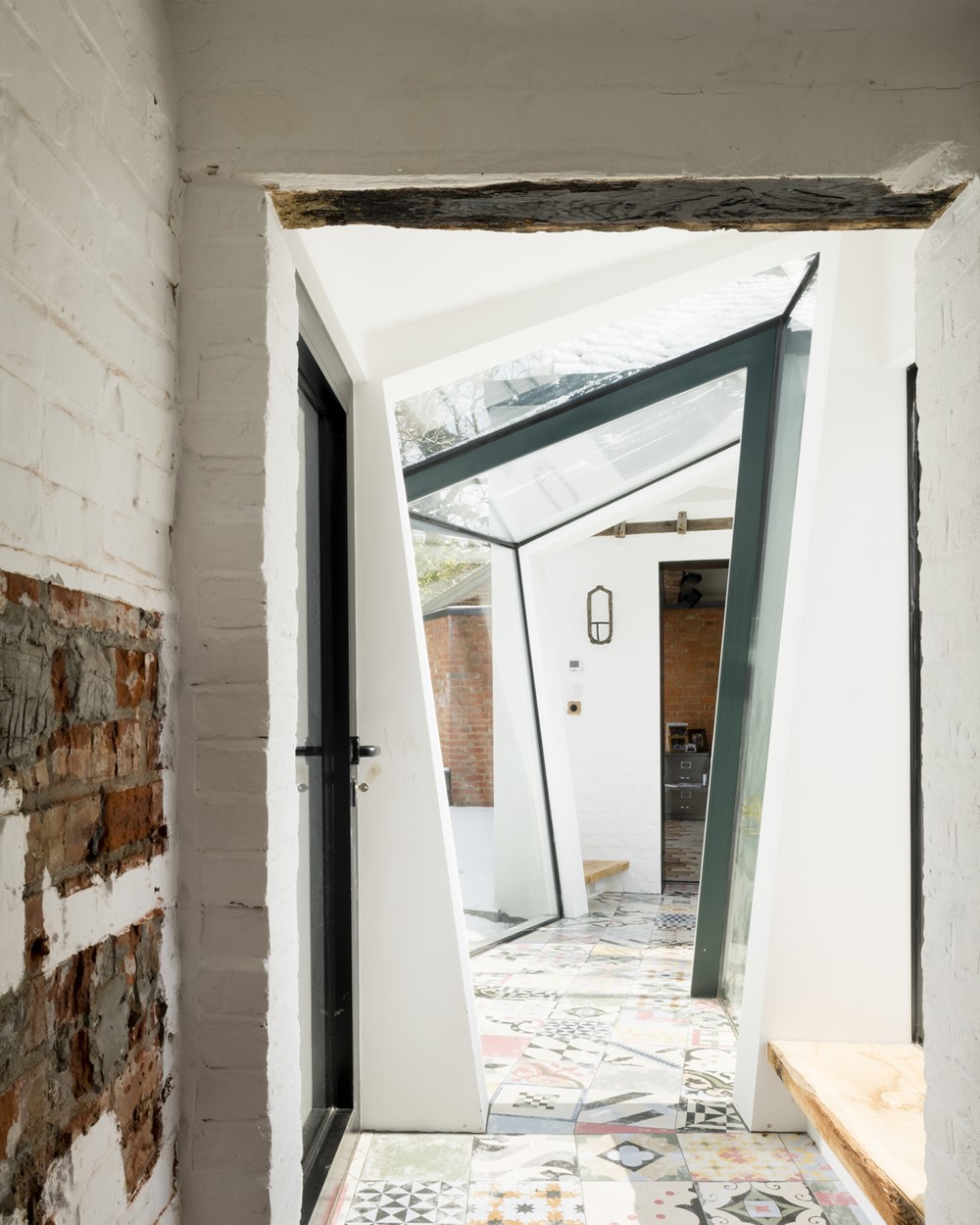
Stanyards Cottage by Alter & Co. Copyright Jim Stephenson 2018
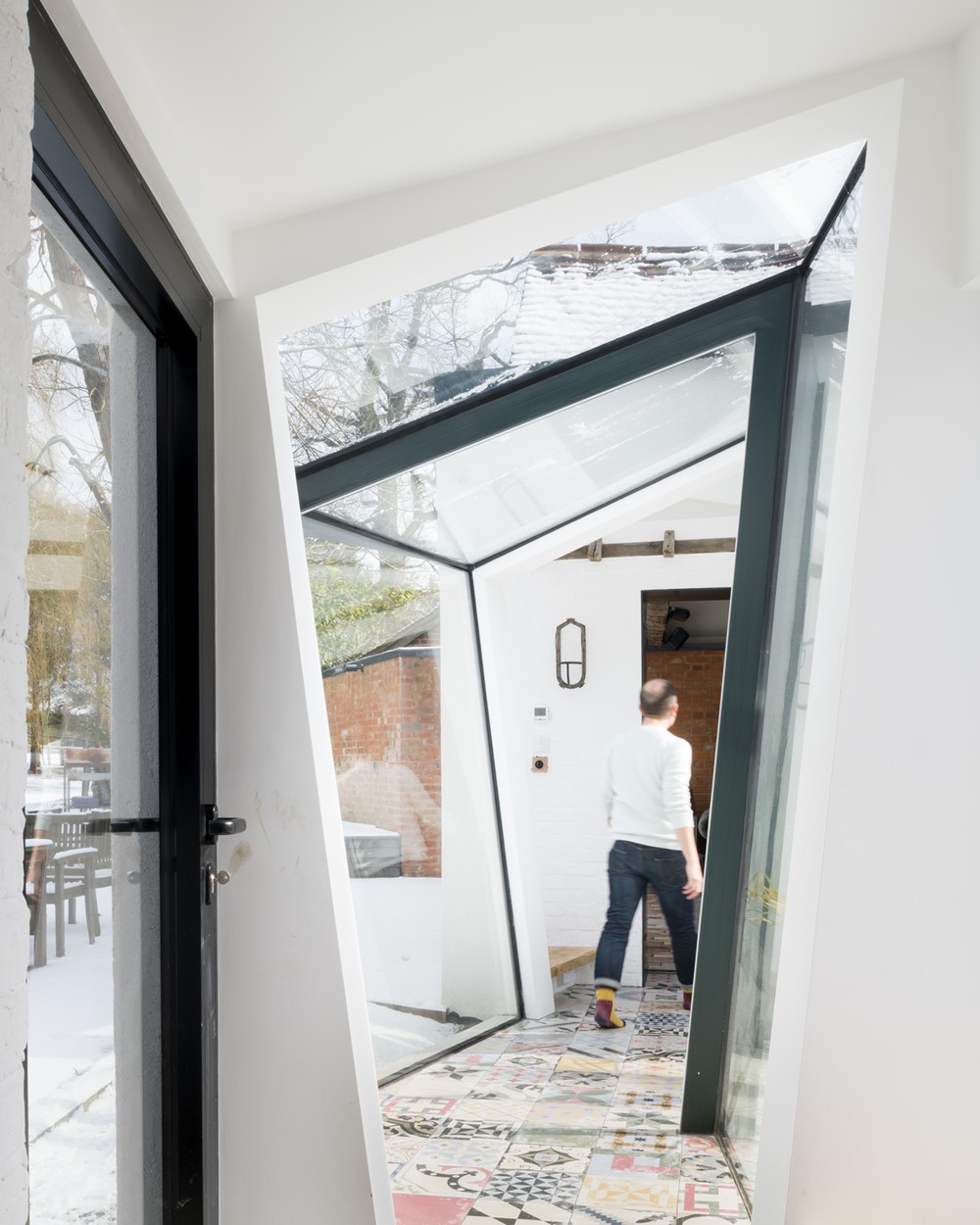
Stanyards Cottage by Alter & Co. Copyright Jim Stephenson 2018
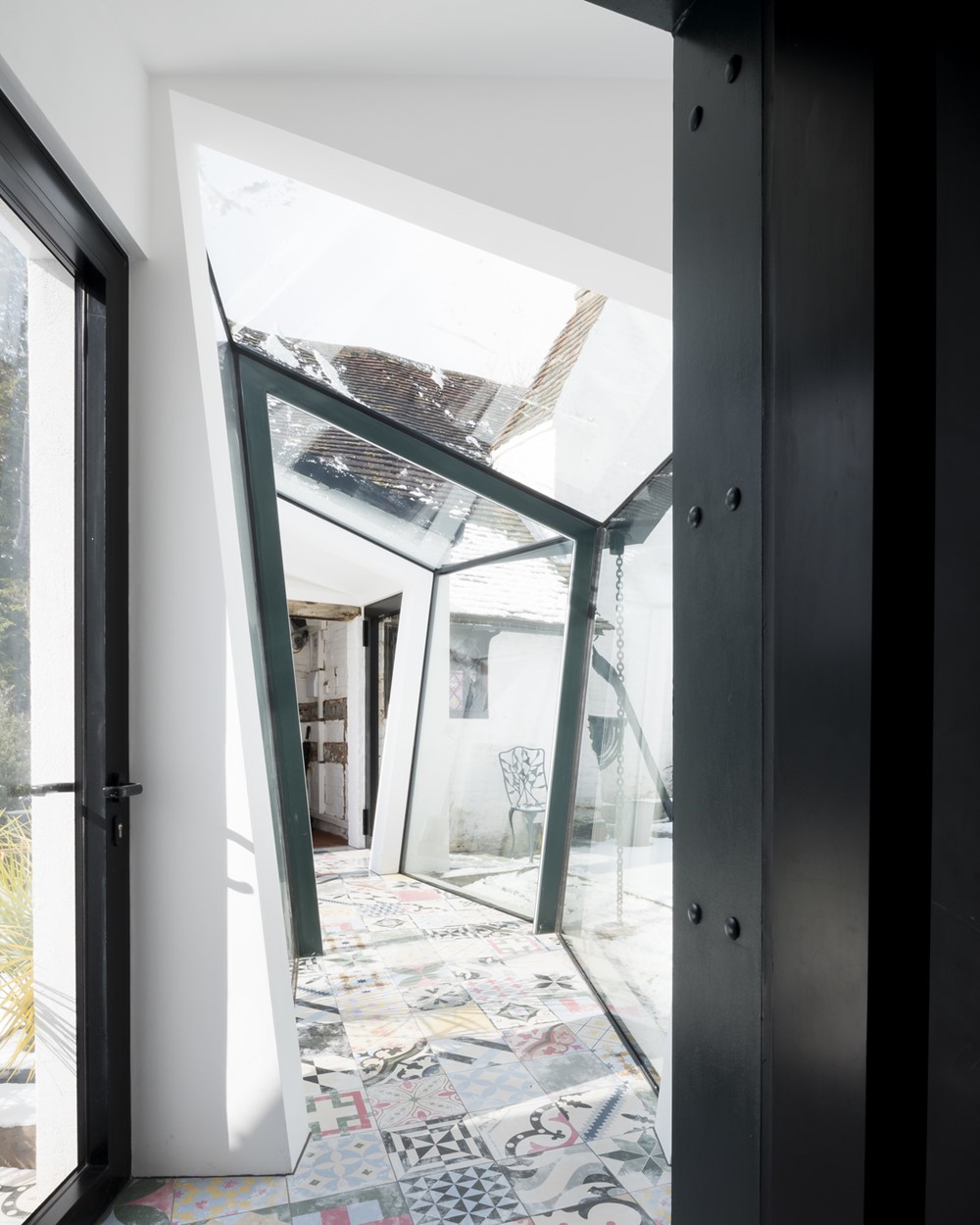
Stanyards Cottage by Alter & Co. Copyright Jim Stephenson 2018
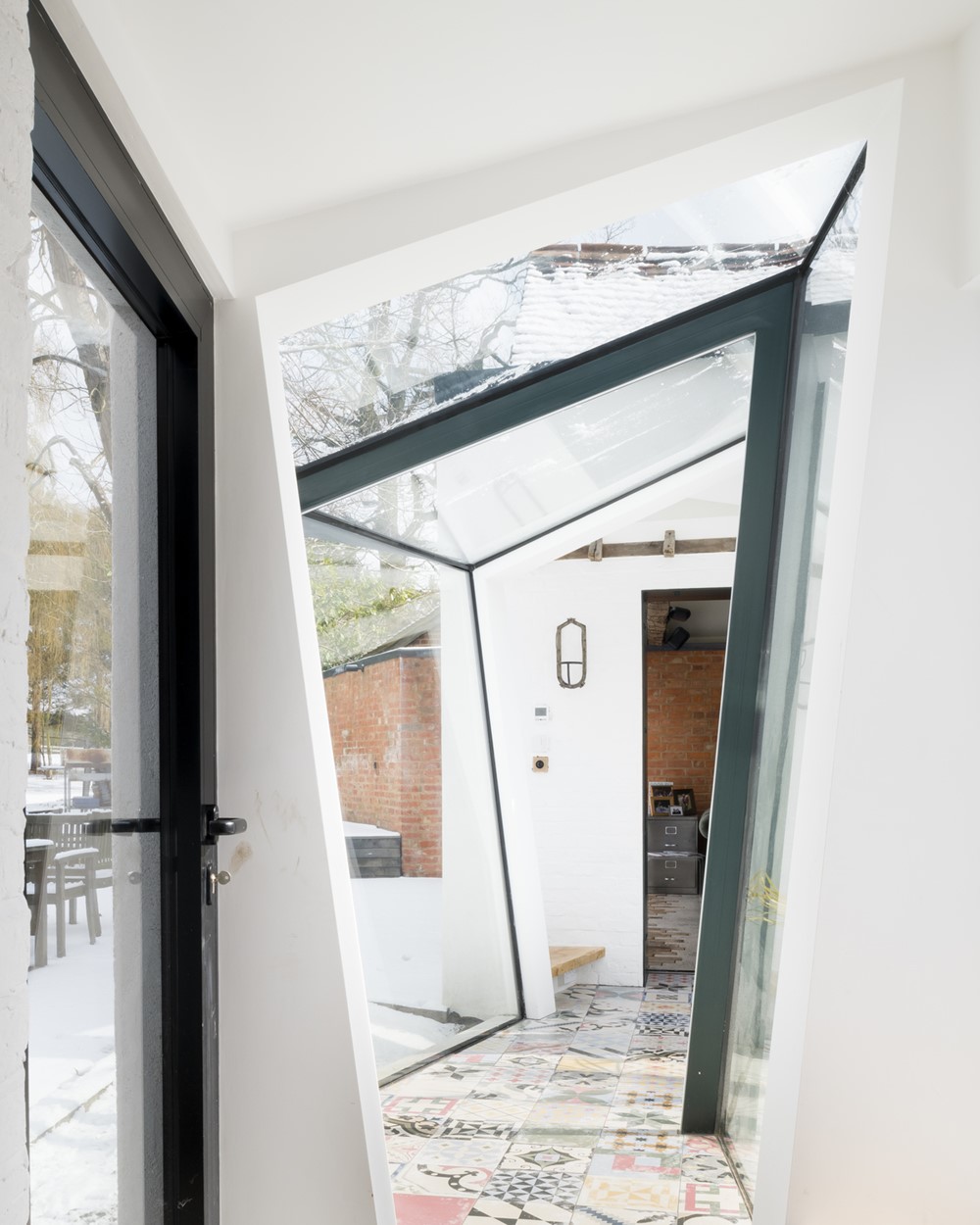
Stanyards Cottage by Alter & Co. Copyright Jim Stephenson 2018
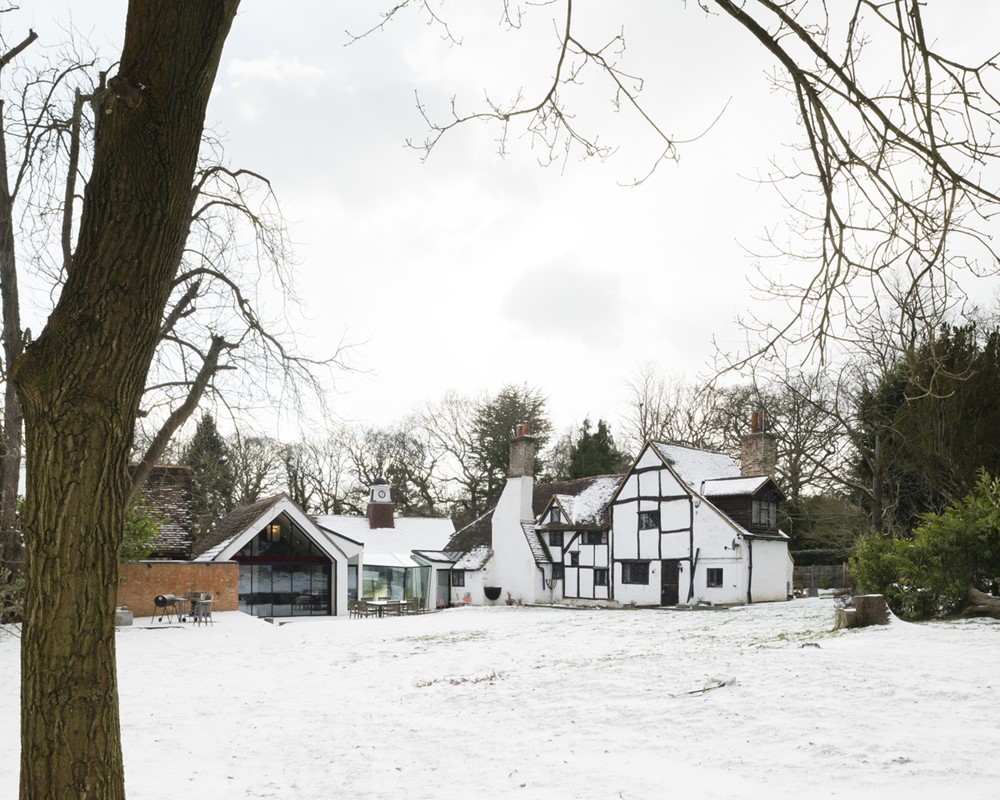
Stanyards Cottage by Alter & Co. Copyright Jim Stephenson 2018
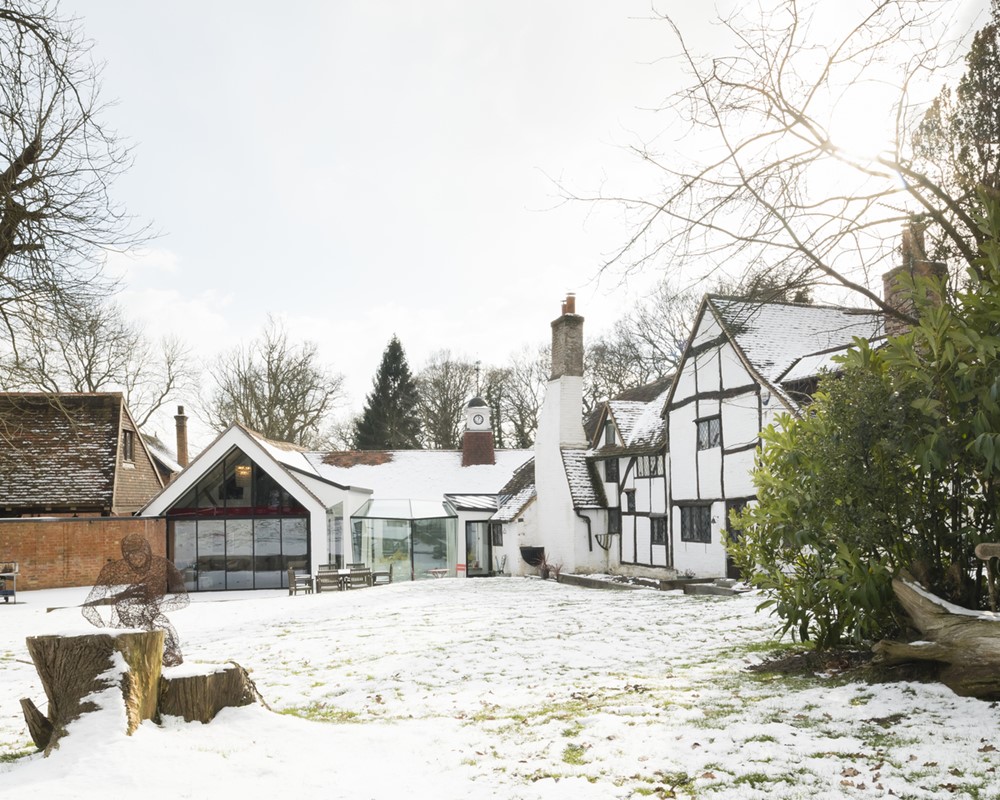
Stanyards Cottage by Alter & Co. Copyright Jim Stephenson 2018
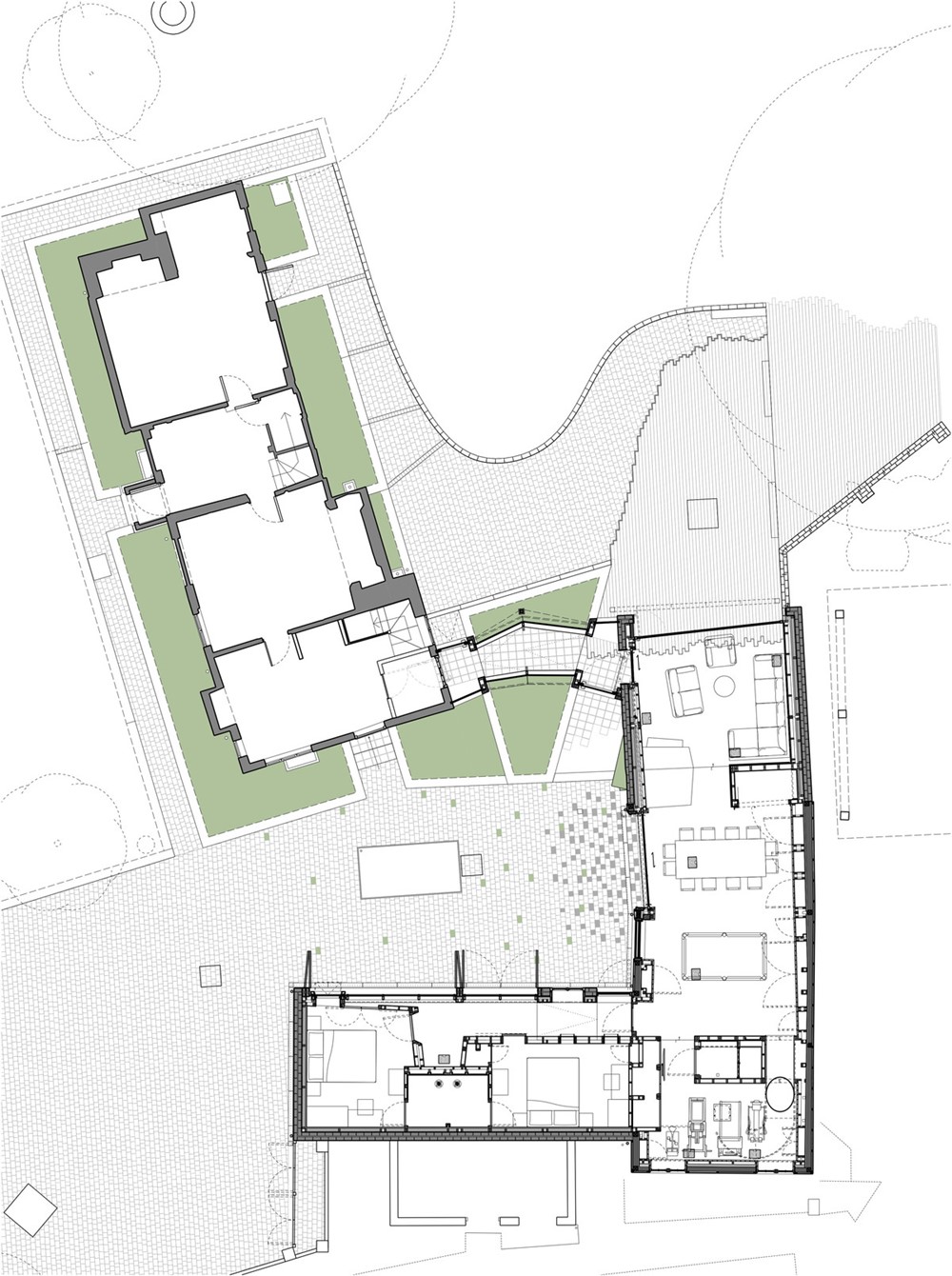

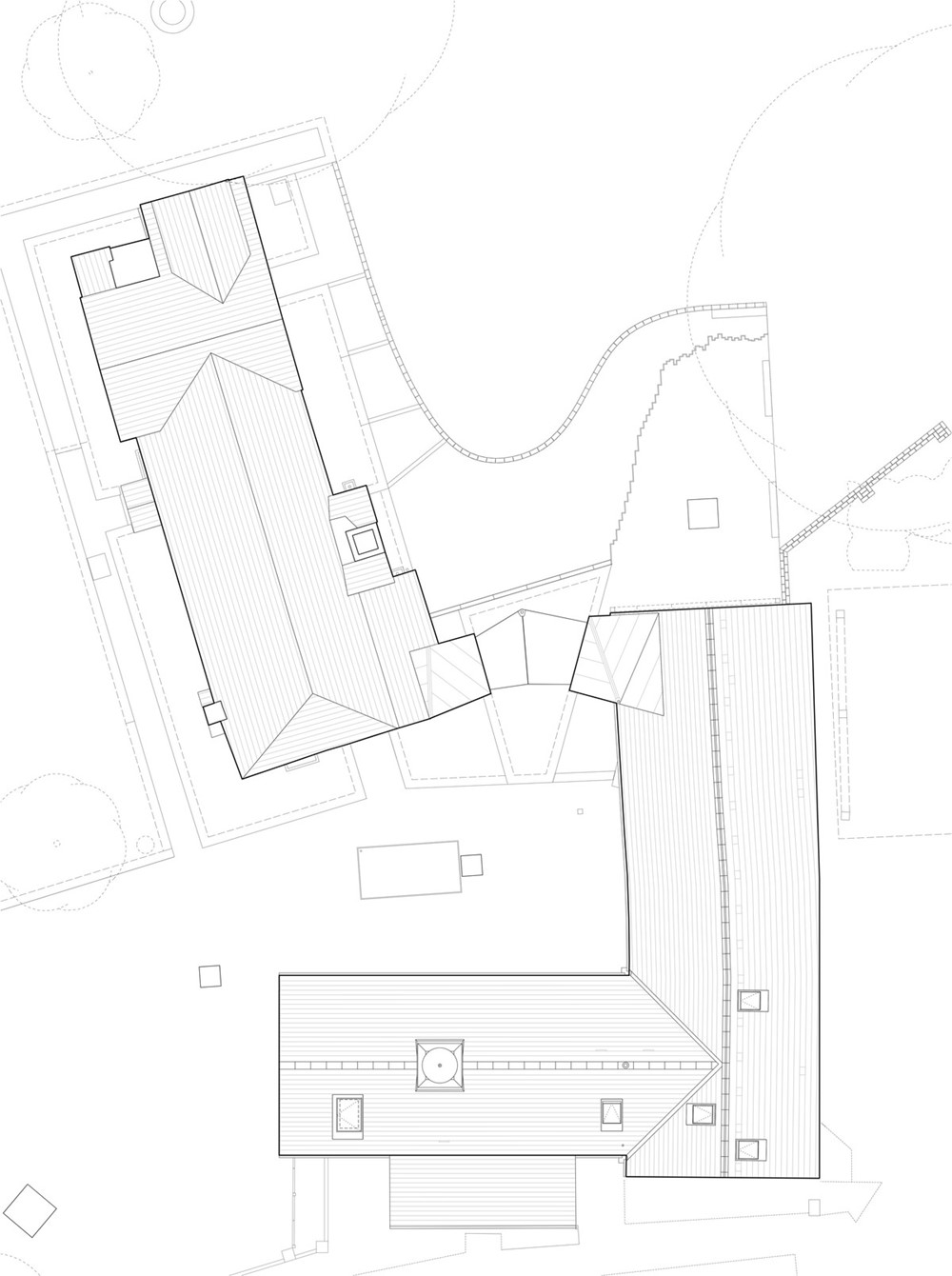
The proposed design sensitively organises the existing farm buildings, enabling an external – internal landscape approach to the otherwise disconnectedness of the farm buildings. The role of play as a modality has also been a key influence that forms a looping internal landscape through which imparts a journey of varying expansive spaces. Alongside this journey, sculptural landmarks were inserted between and into the building, either as a way of contributing to the journey – or diverting it. This approach to design invited a type of playfulness into everyday activities. The experimental journey throughout the buildings became one compressive space, full of light, materiality and history.
























