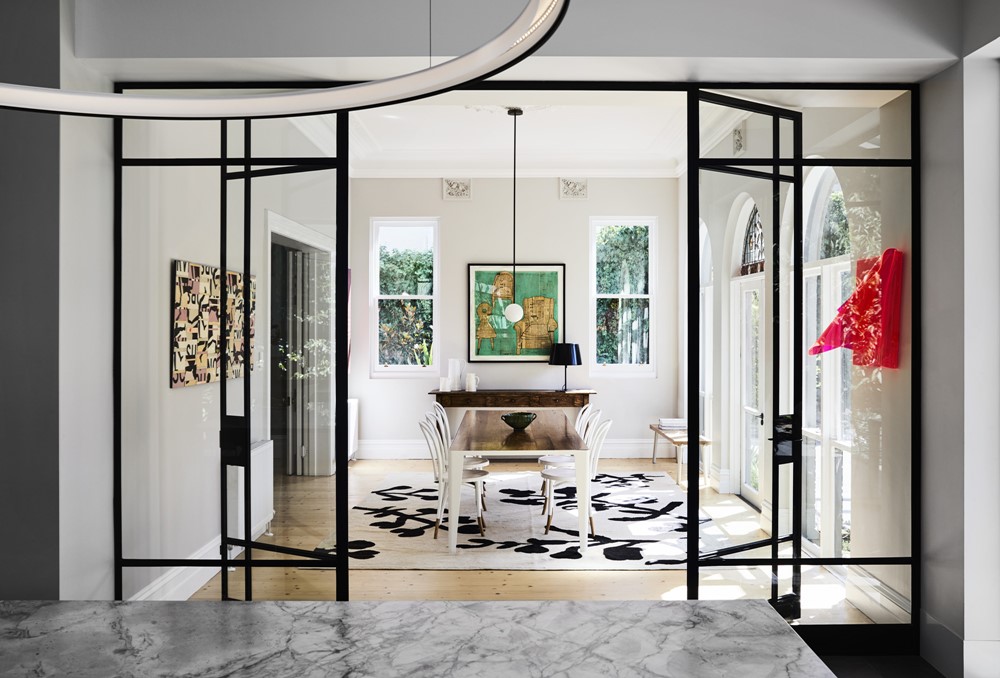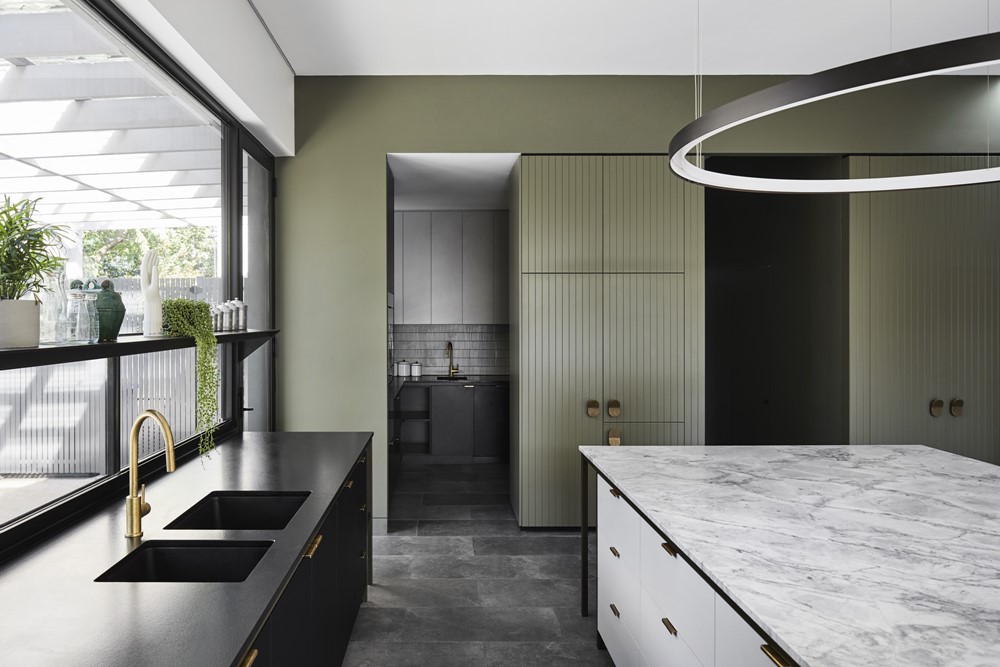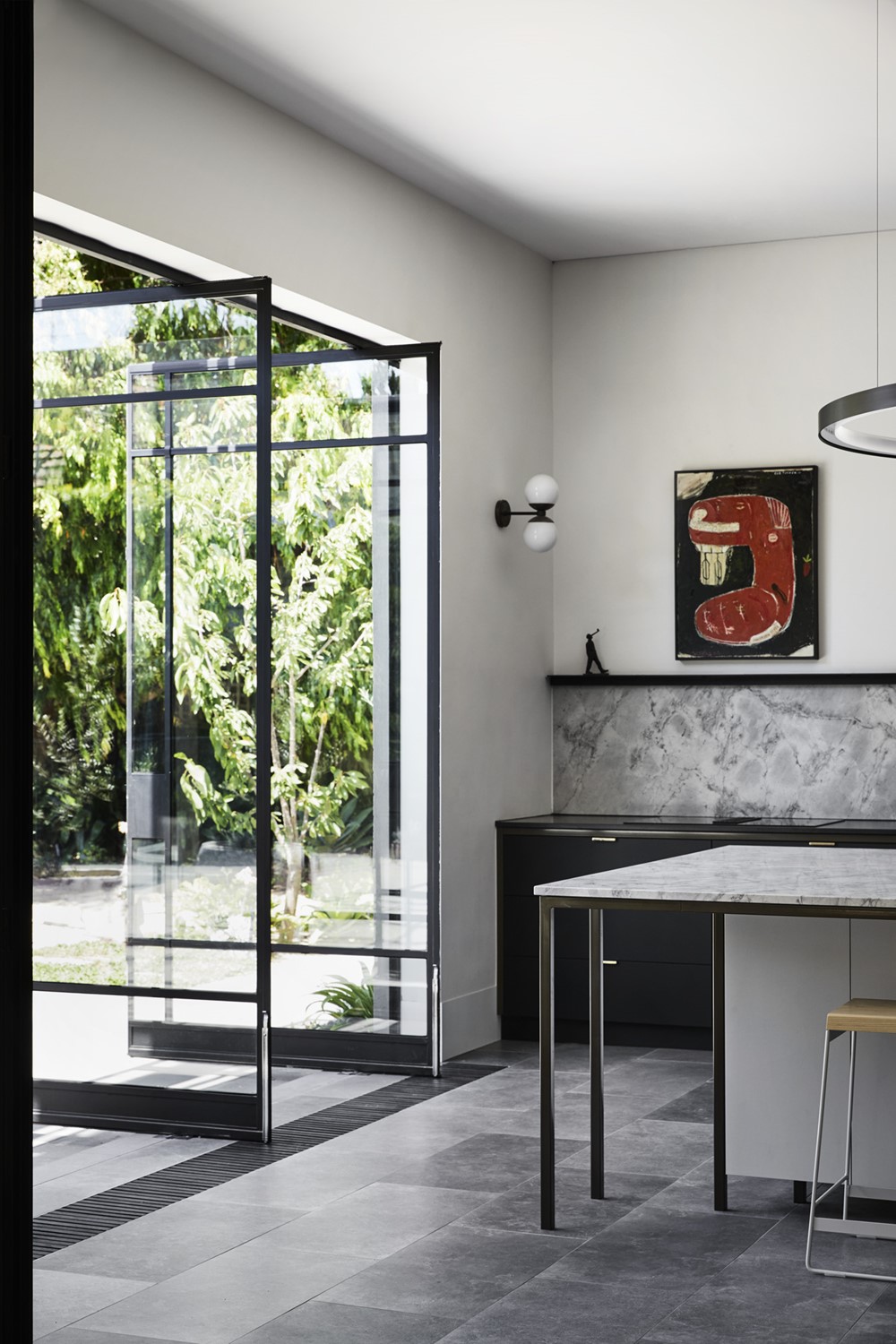Milford is a project designed by Rosstang Architects. The renovation included a new kitchen, dining, pantry and laundry within an existing two-level stately Italianate Victorian dwelling. Photography by Sharyn Cairns.
.
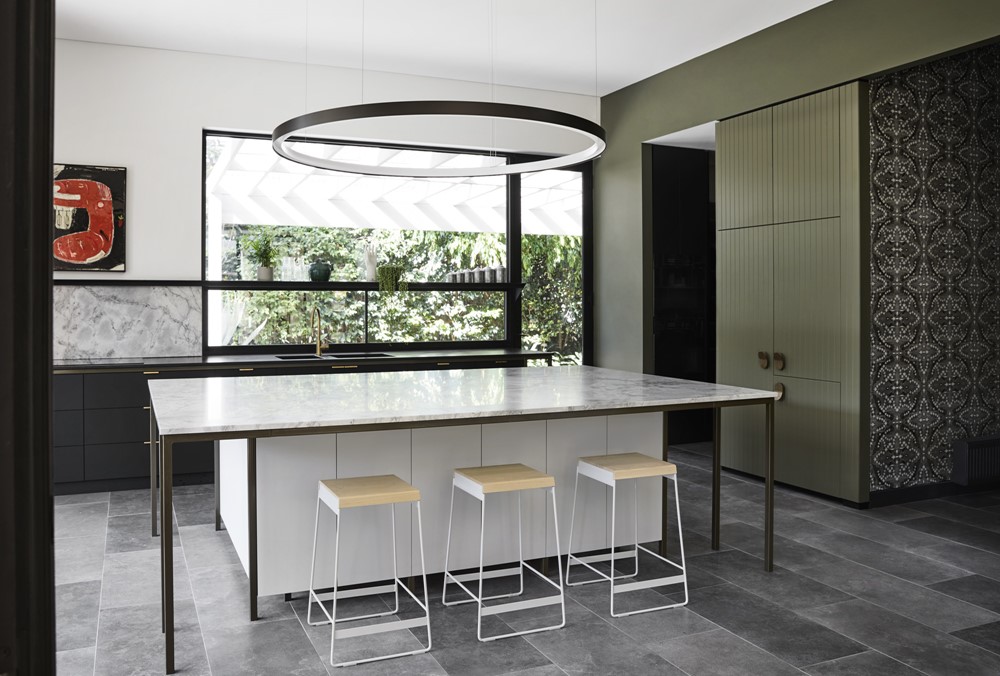
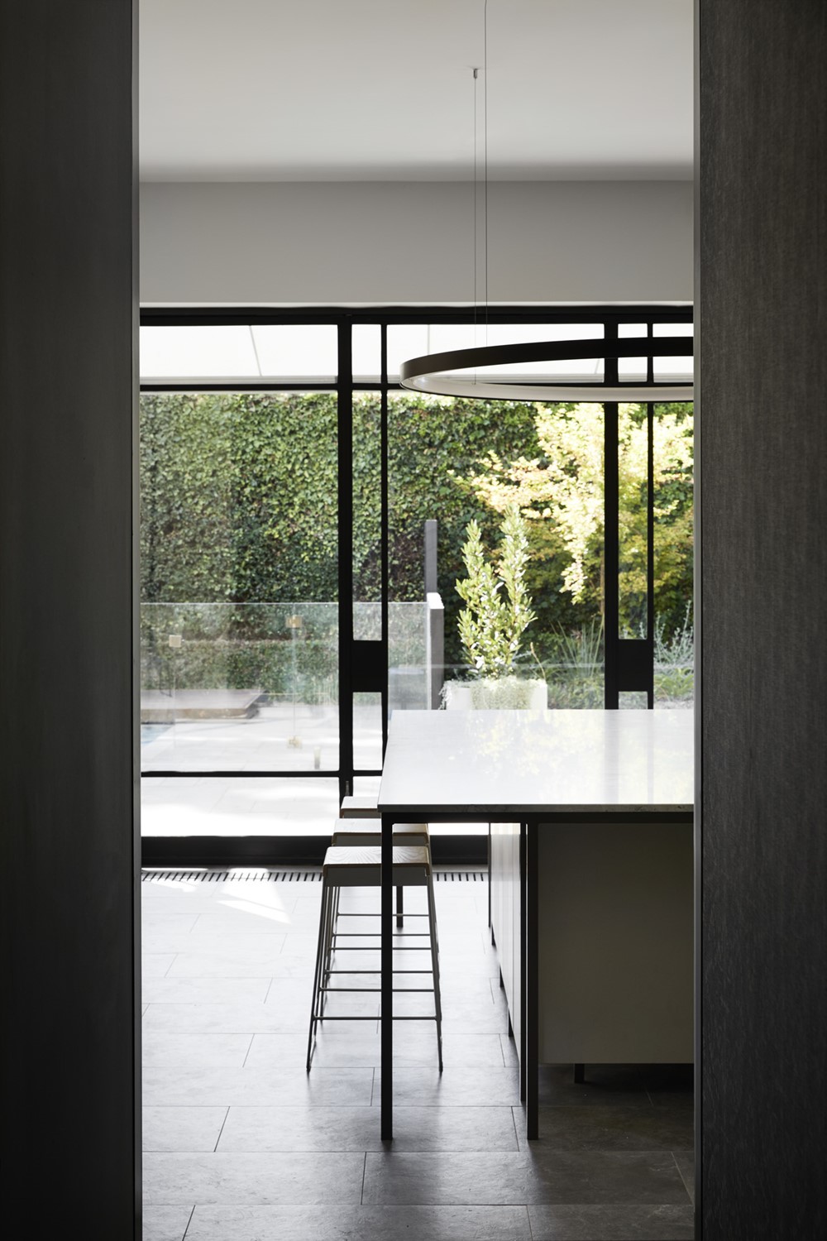

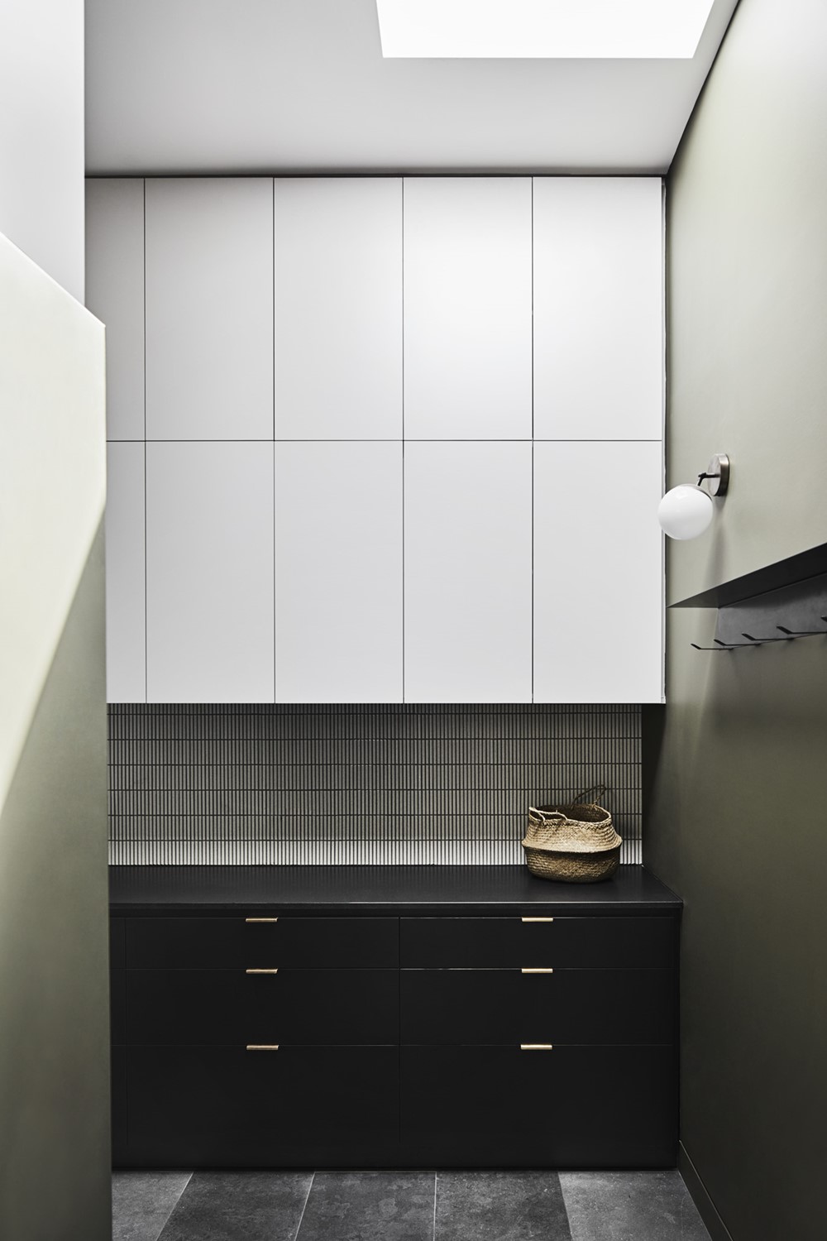
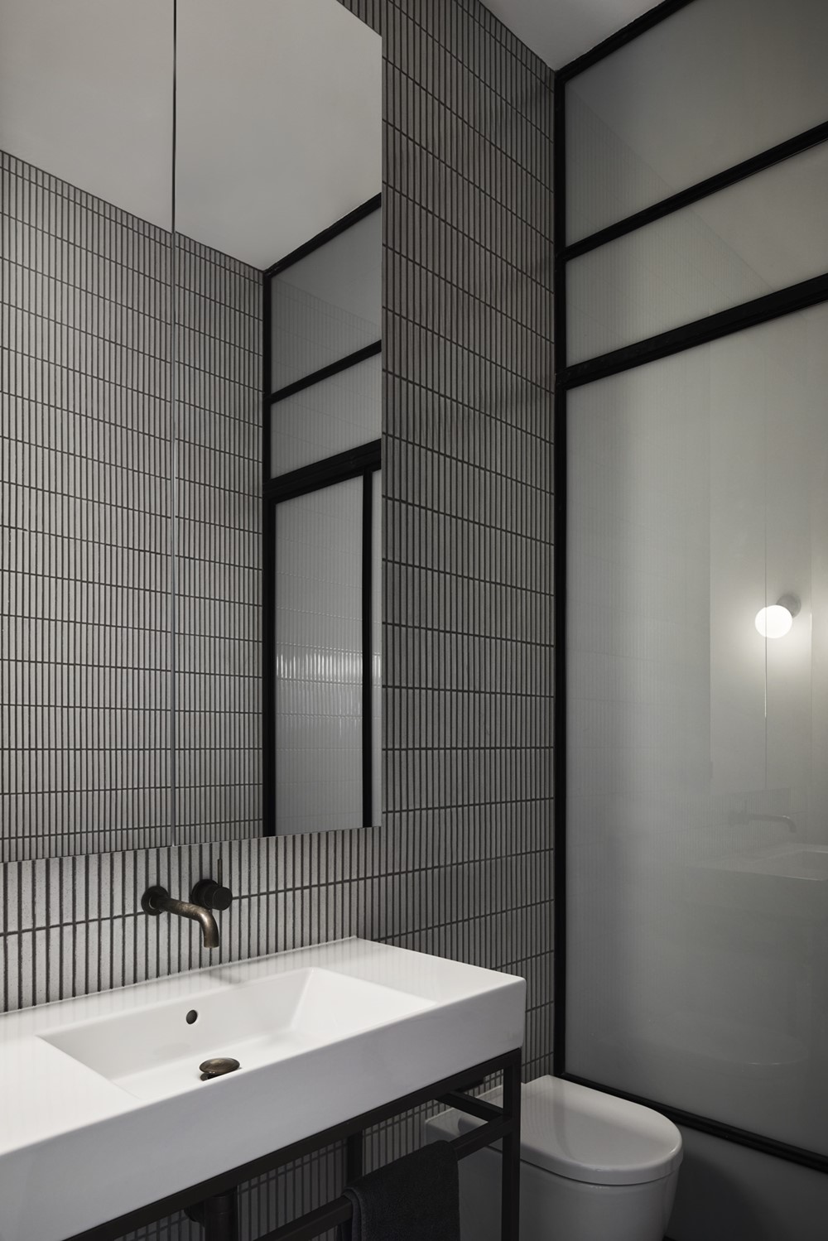
DESIGN CONSIDERATIONS:
1. Respect and enhance its historical past
The home is a beautiful two-level 1890’s Italianate Victorian. It was important to respect and enhance this home whilst allowing it to facilitate a 21st-century lifestyle.
2. Appropriate finishes
Given the nature of the home, we also wanted to introduce appropriate finishes. The Catherine Martin Majorelle Marcasite wallpaper leads from the original hall to the new kitchen adds a layer of luxury.
3. Focal points
The huge 2m x 3m steel framed island bench topped with dolomite Limestone and the custom circular pendant light floating over the top is the central point around which the family gathers.
4. Connecting the indoors to the garden
The double-glazed steel-framed pivot doors are critical. The edge between interior and exterior is an important part of any project. The fine lines of the steel emphasise the solidity of the original brickwork. Their inherent sleek lines embody the strength of the industrial revolution where they first appeared, whilst evoking simple contemporary elegance within an historic setting.
The result is a space that is spacious, light-filled, glamourous and inviting while functioning seamlessly and facilitating 21st-century family lifestyle.
