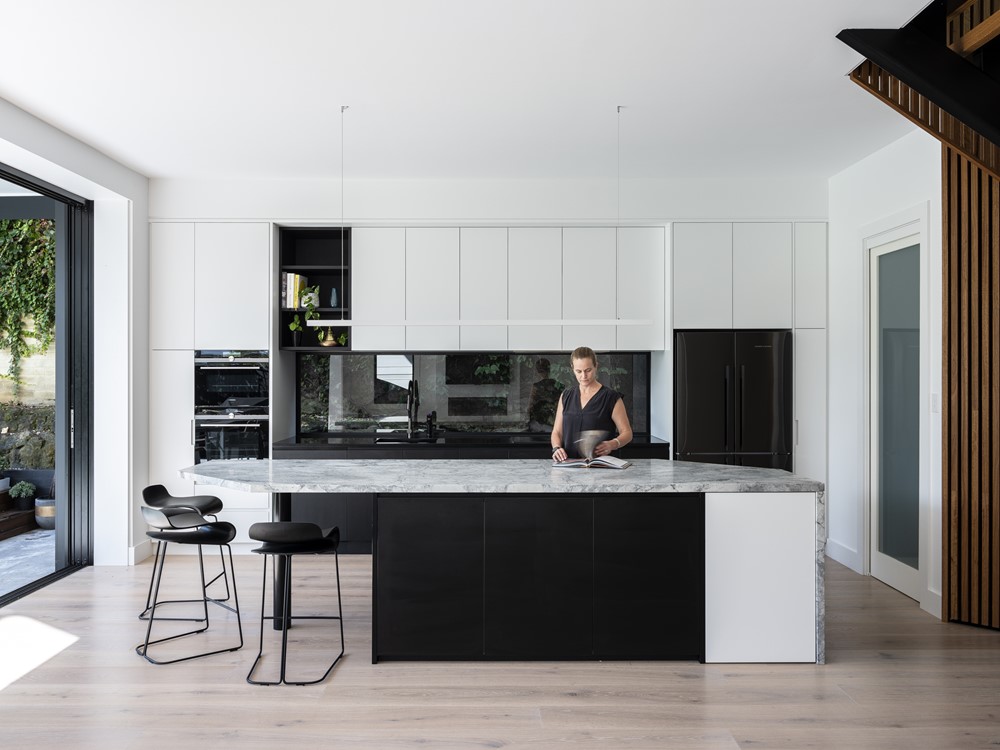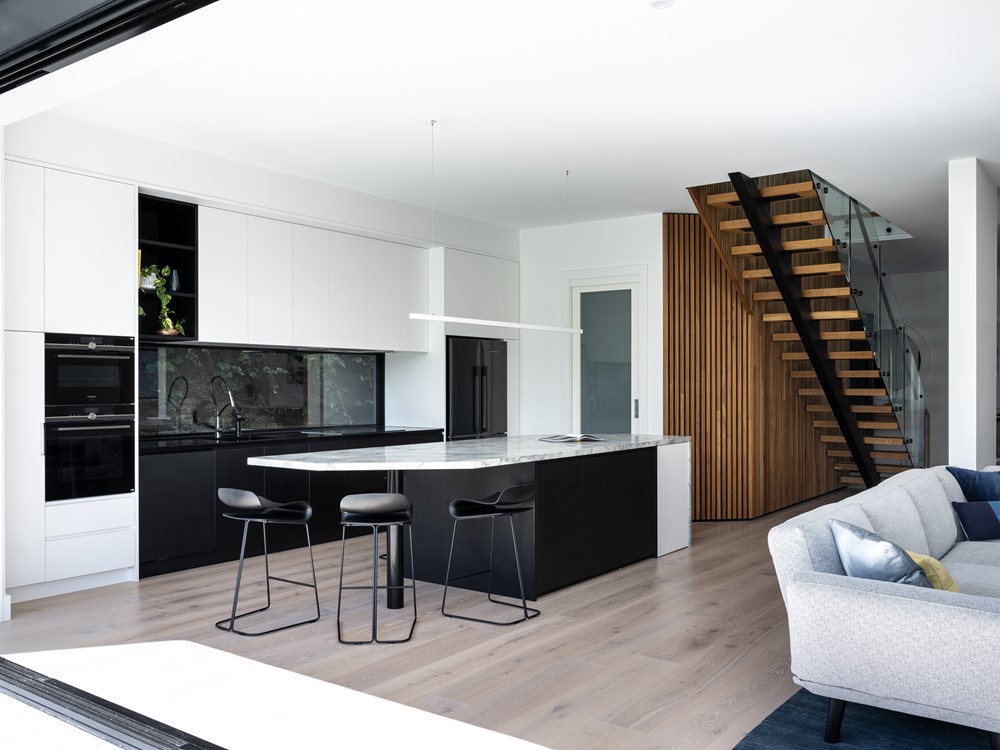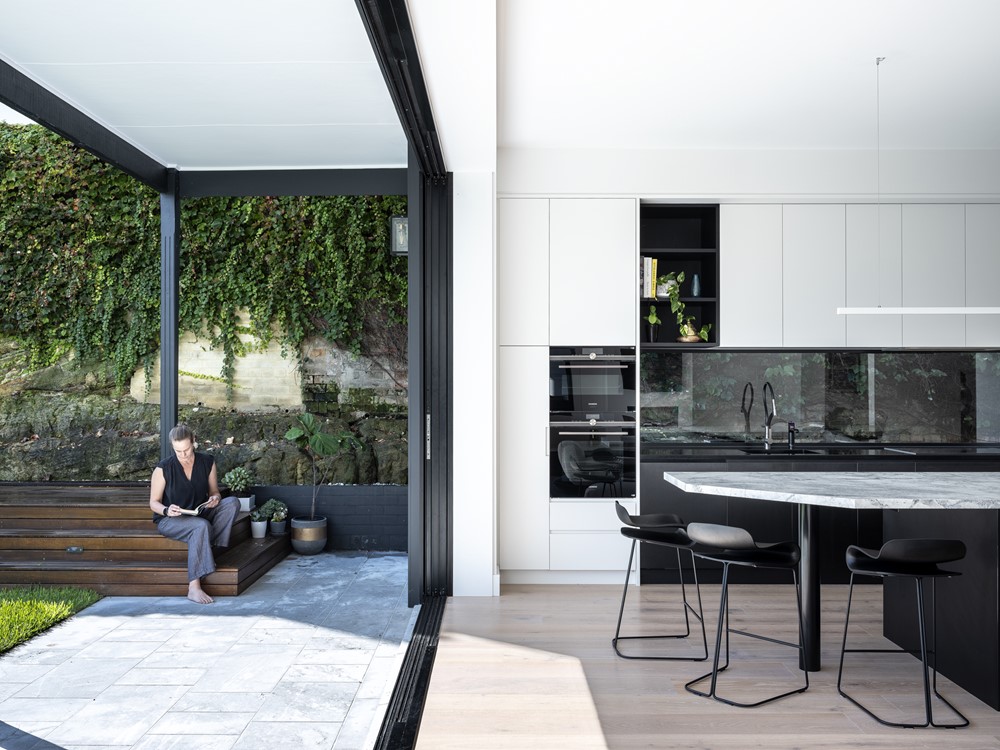In the CrossCut House designed by Bijl Architecture, careful incisions and deft reworkings bring a new logic and ample light to an already generous family home. Built as a brick and sandstone federation period cottage, the dwelling had been altered and added to over several decades. Photography Tom Ferguson.
.
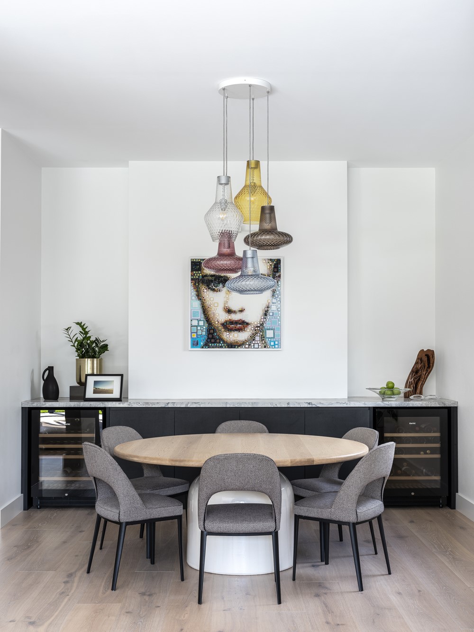
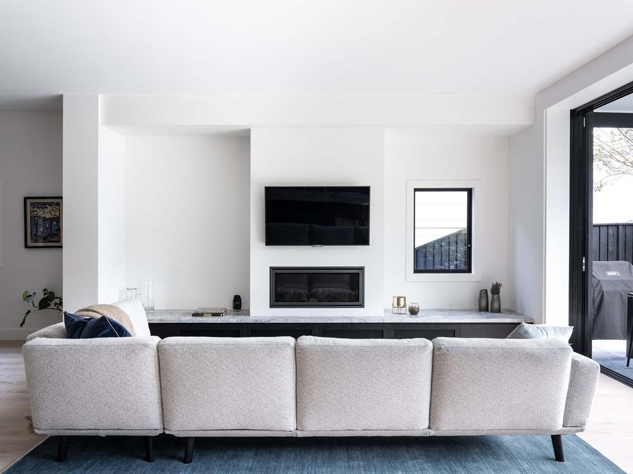
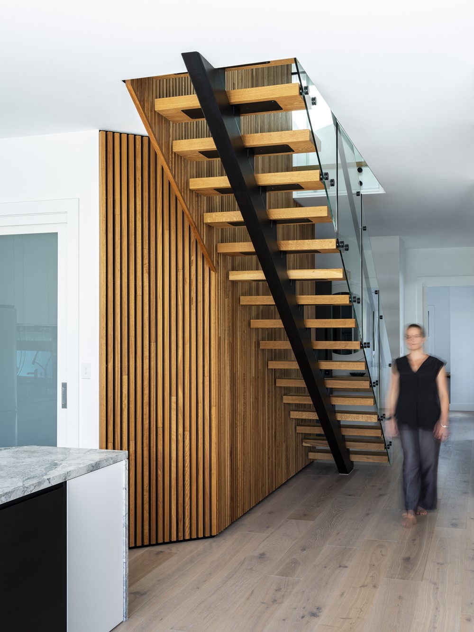
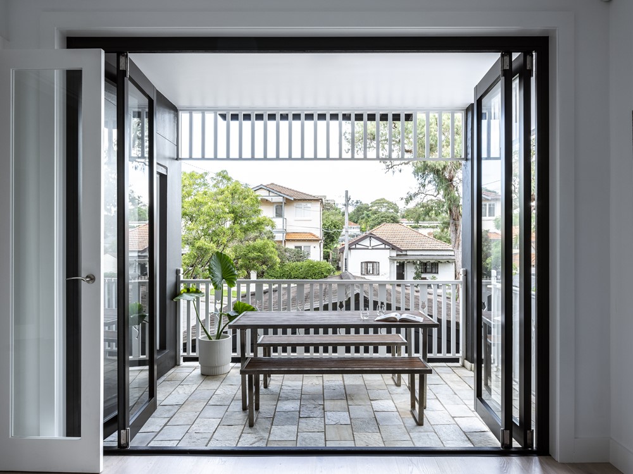
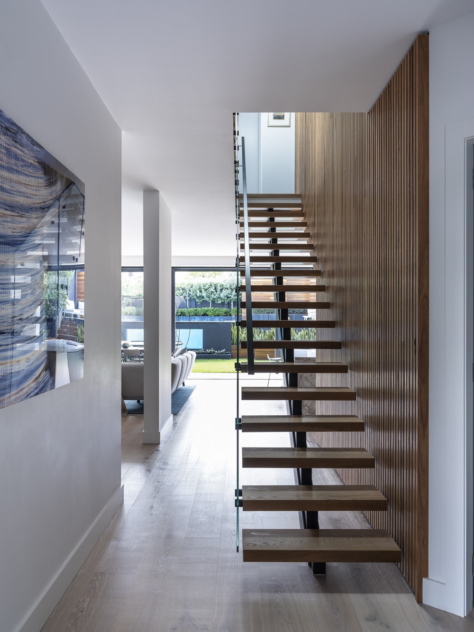
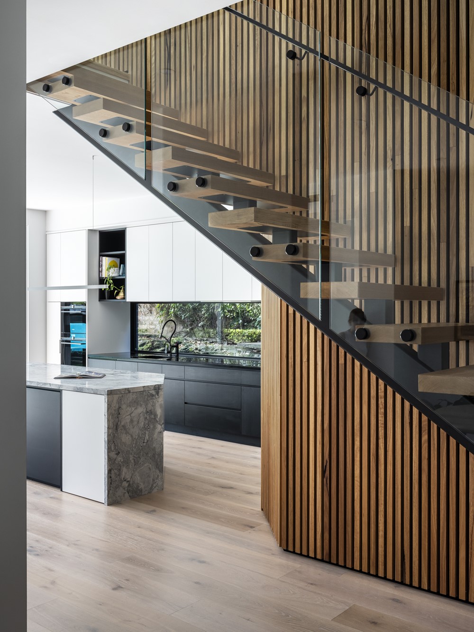
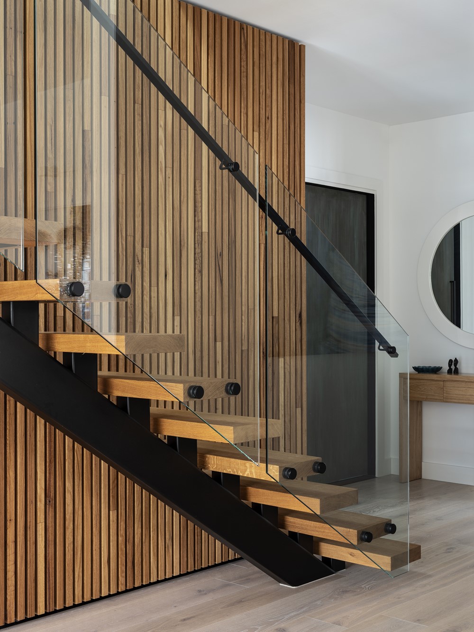
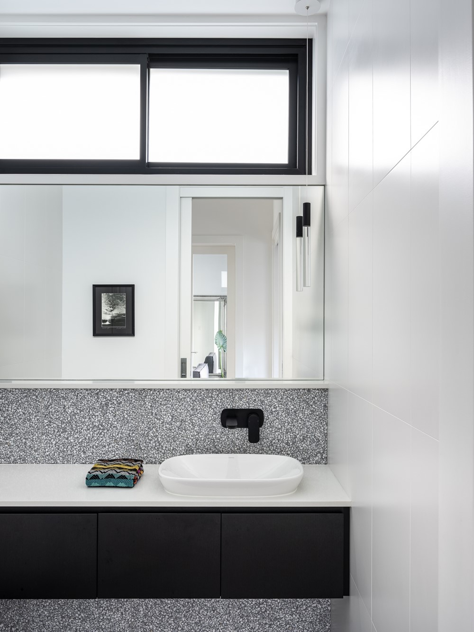
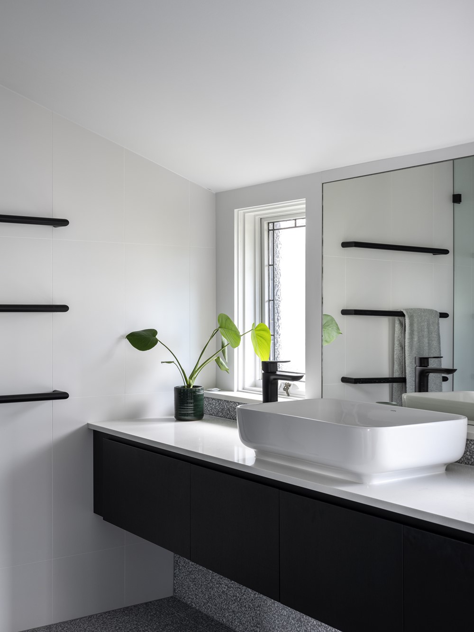
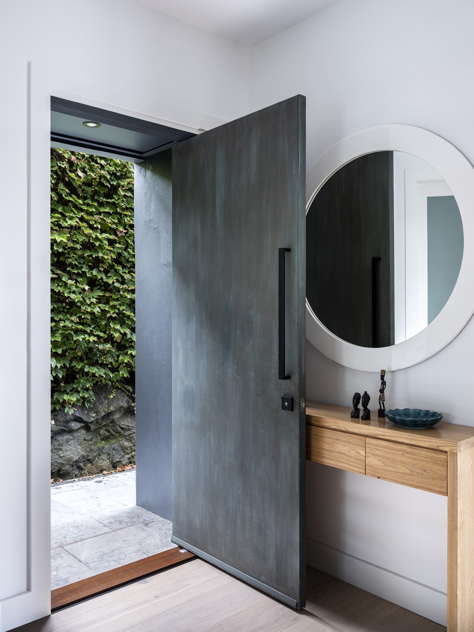
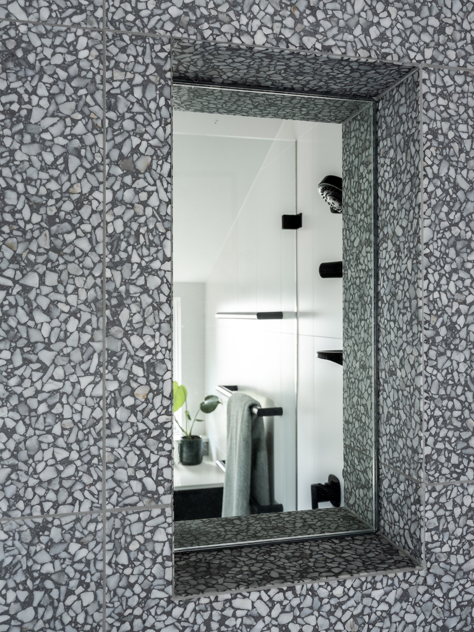
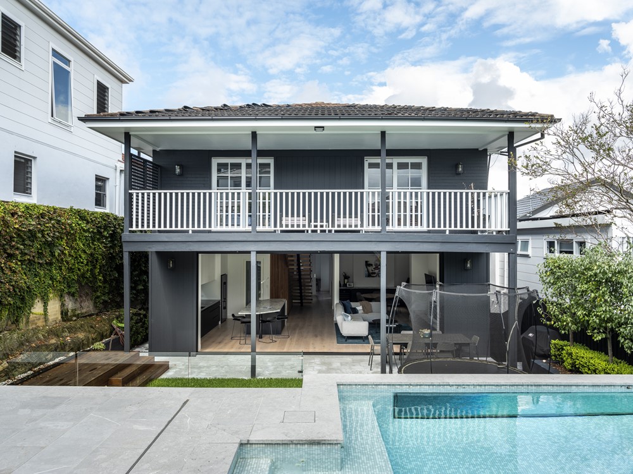
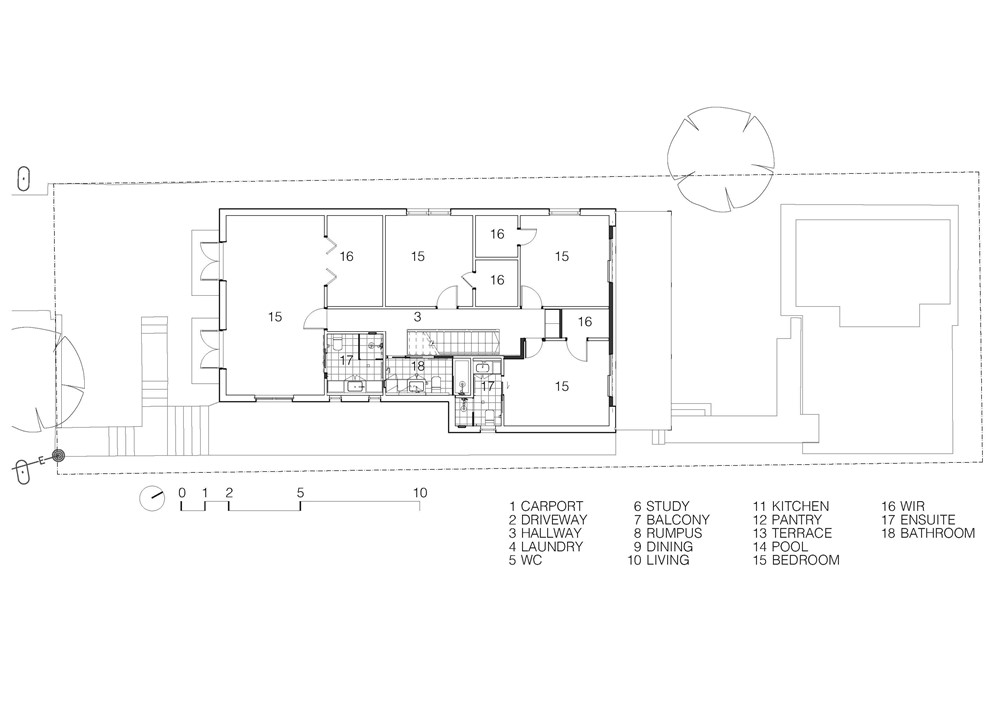
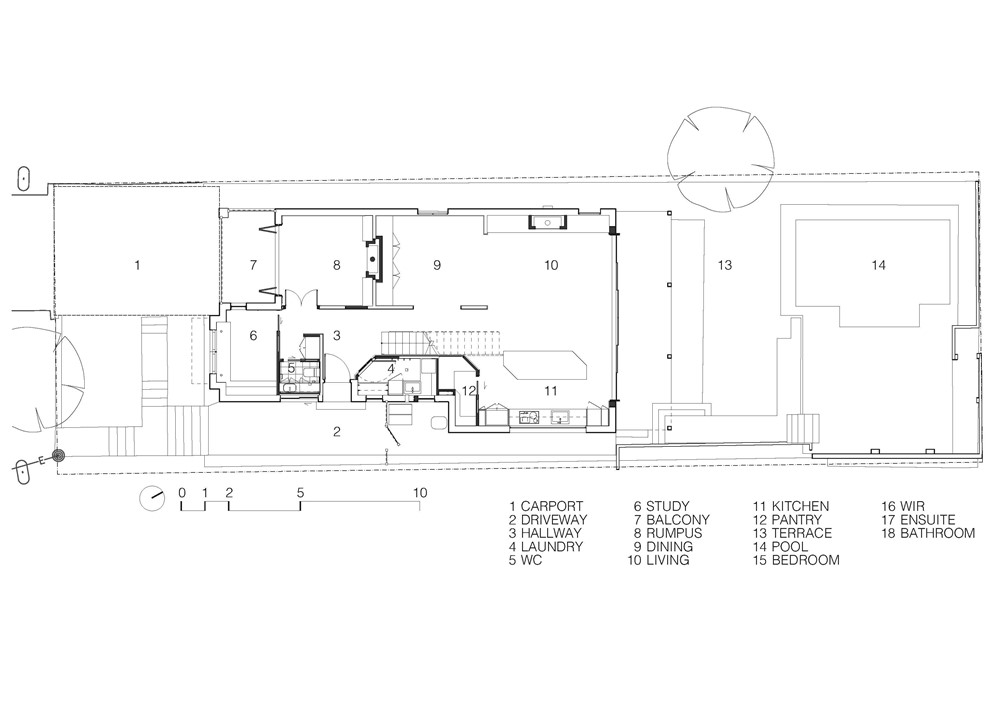
While this endowed the house with space and amenity, it resulted in dark, compressed internal spaces and a lack of clarity and flow. Determined to make the most of the existing structure and proportions of the dwelling, we reconfigured a handful of internal walls to realise the home’s potential. Undertaking minimal work to the rear facade, we focused on creating a compelling and simple journey from the front door through to the open plan living spaces and the rear garden. By completely reimagining the existing stairwell, the dwelling interior was transformed, with a new cantilevering stair and timber feature wall drawing natural light deep into the house. The warmth of the timber is complemented by a refreshing monochromatic palette adopted throughout.
