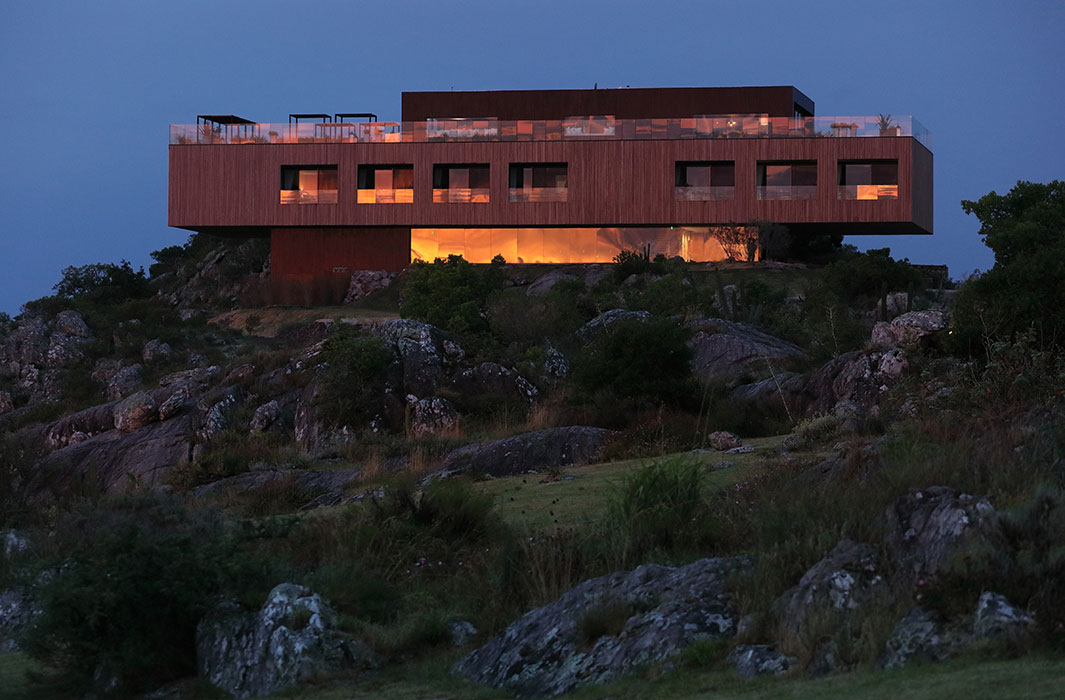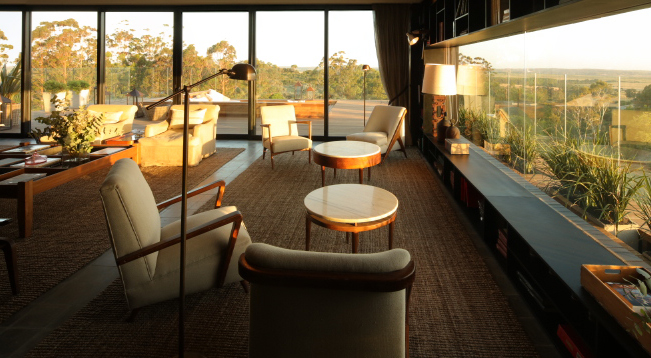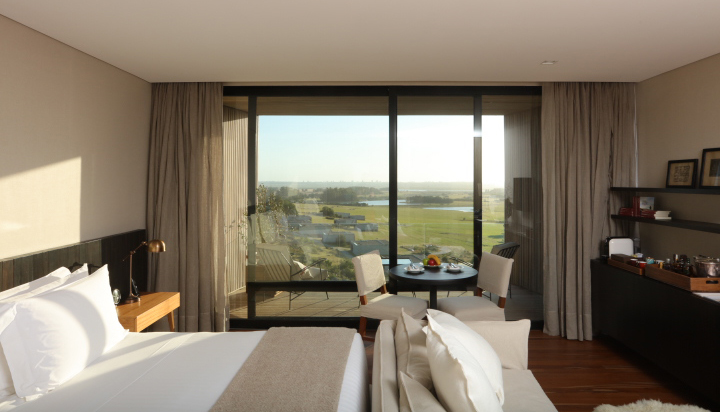Locanda Fasano, in Punta del Este, is an experience space for guests of the Hotel Fasano, with an extension of 10 suites and apartments built on a single building connected to the iconic Fasano Restaurant. The expansion is a project by Estúdio Obra Prima, with headquarters in Uruguay and Brazil, an office that also participated in the execution of the architectural project of Fasano Las Piedras, designed by the architect Isay Weinfeld, in 2010. Photography by Gustavo Sosa.
.

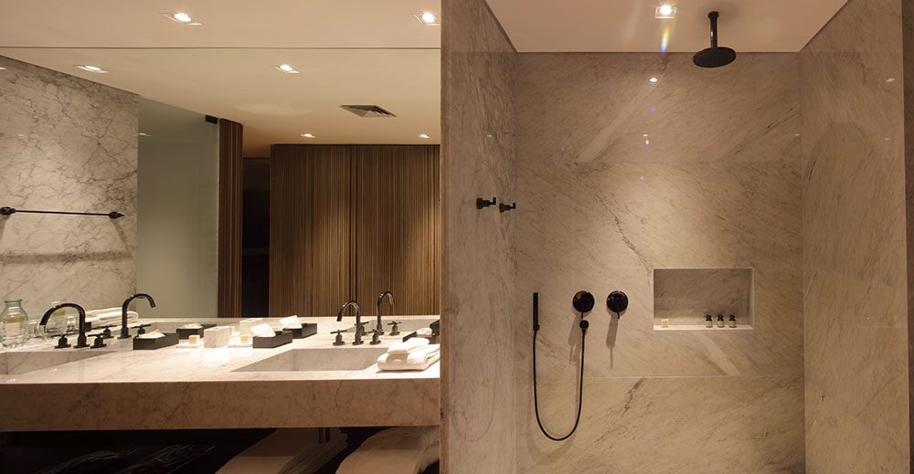
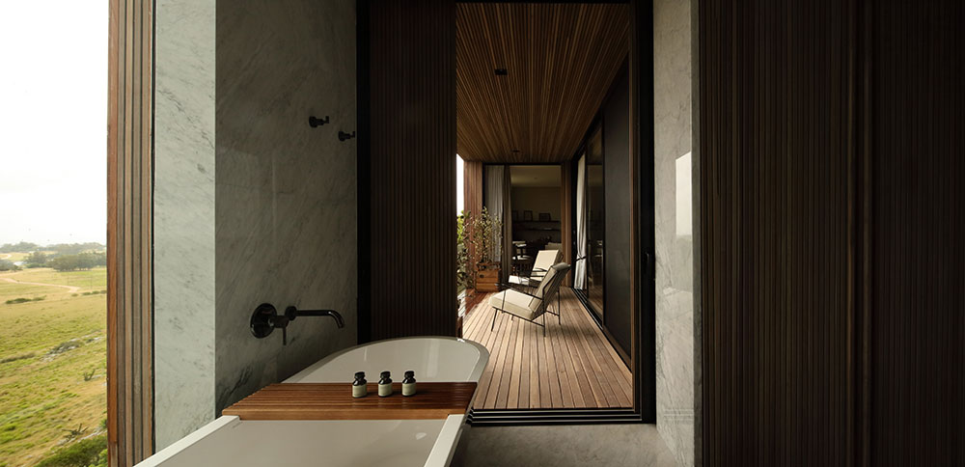


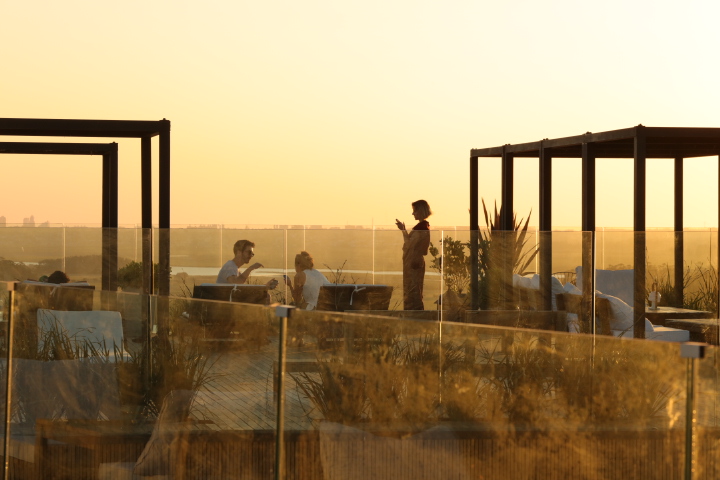
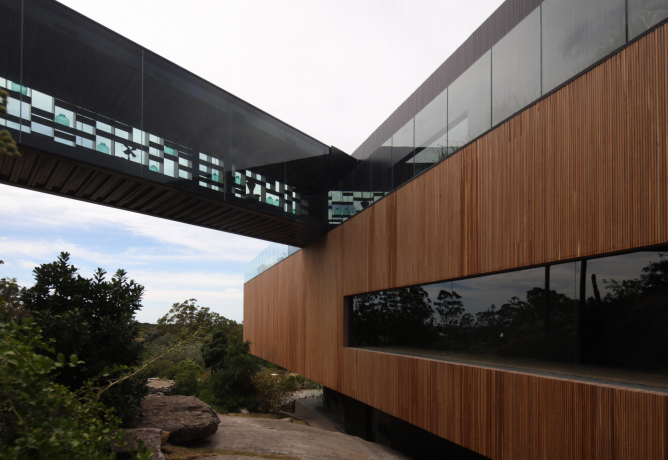
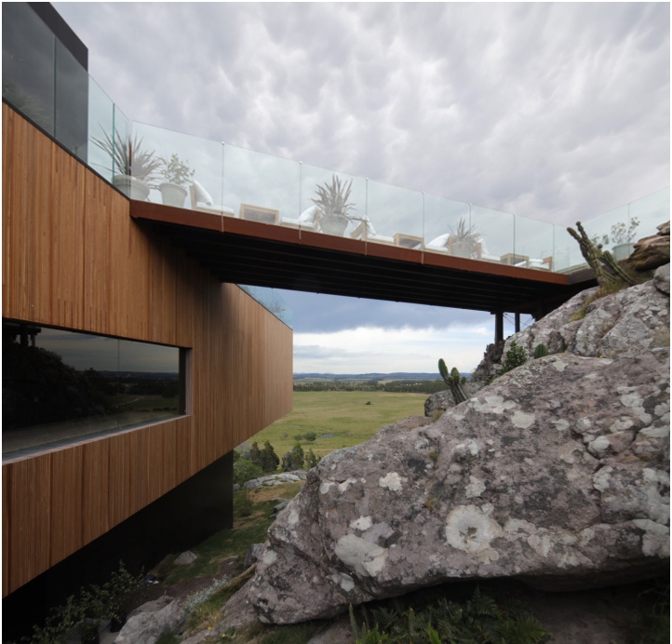
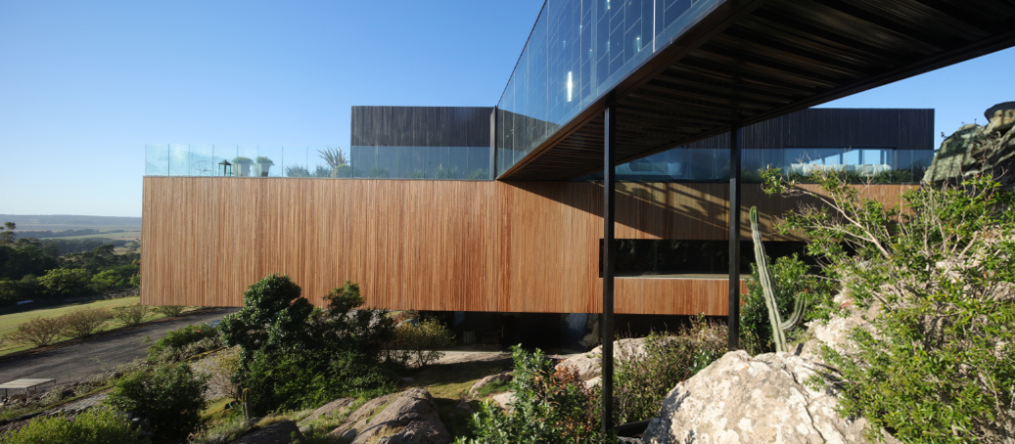
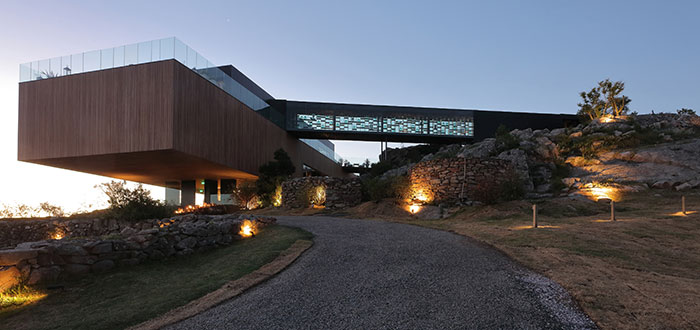
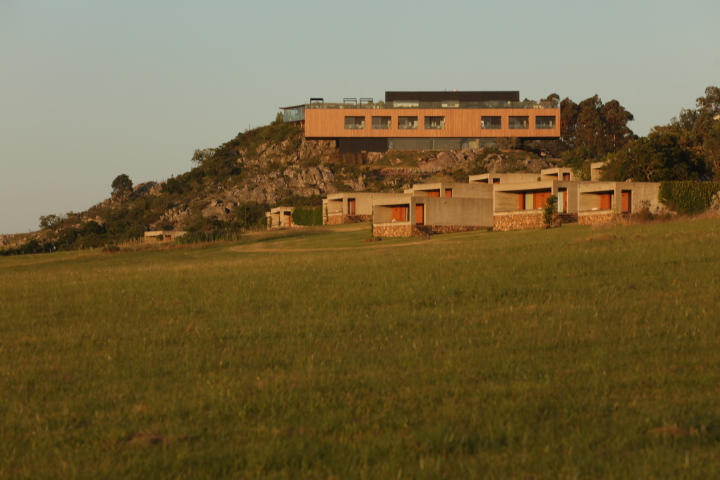
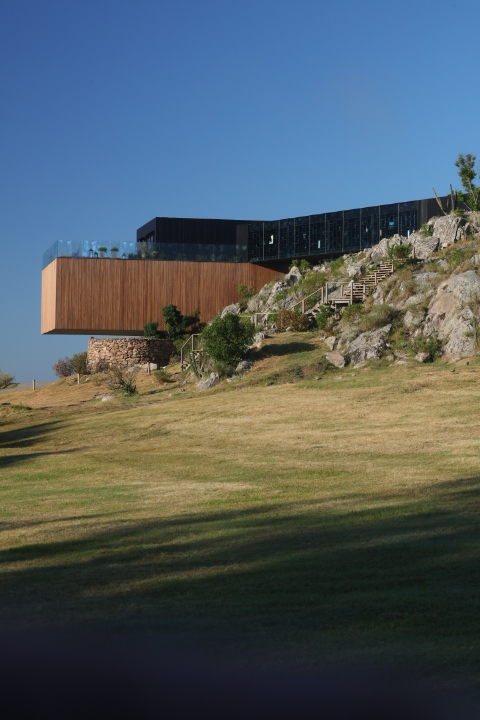
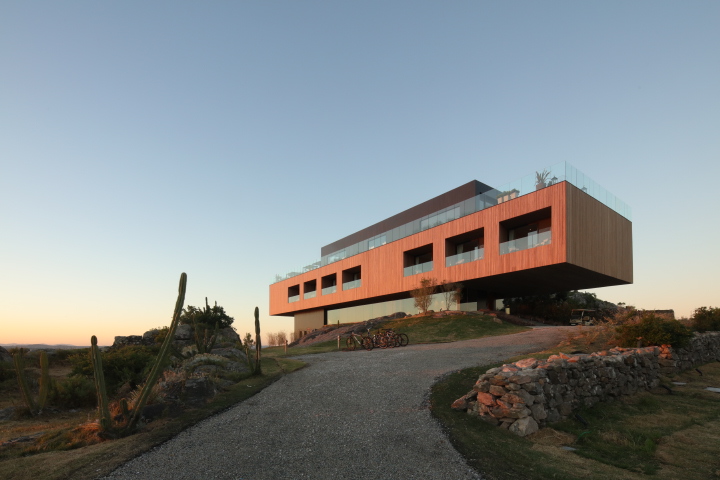
Located at the highest point of the project in La Barra region, and inserted in the beautiful local landscape, which reserves one of the most privileged views in the region, the leisure areas of Locanda bring together a solarium, lounge, bar and private pool, designed in an integrated way for the comfort of the guest, enjoy different services in the same place. The expansion project sought to integrate Locanda Fasano with the rest of the project, both by choosing the materials that make up its architecture – mostly wood and iron – as well as respecting and integrating elements of nature, such as stones and vegetation (In the photos below, images of the project’s interiors).
DATASHEET:
Location: Fasano Las Piedras – Punta del Este
Date: 2016
Built area: 2500 m²
Architecture: Carolina Proto – Fernanda Schuch – Juliana Bassani Lamachia
Management: Estúdio Obra Prima
Construction: Sureste Construcciones S.A.
Interior: Carolina Proto – Fernanda Schuch – Juliana Bassani Lamachia
Team: Fernando Nieto – Alessandra Vaz – Diego Graziadei – Paula Curi Hallal – Guilherme Milman
Photos: Gustavo Sosa
