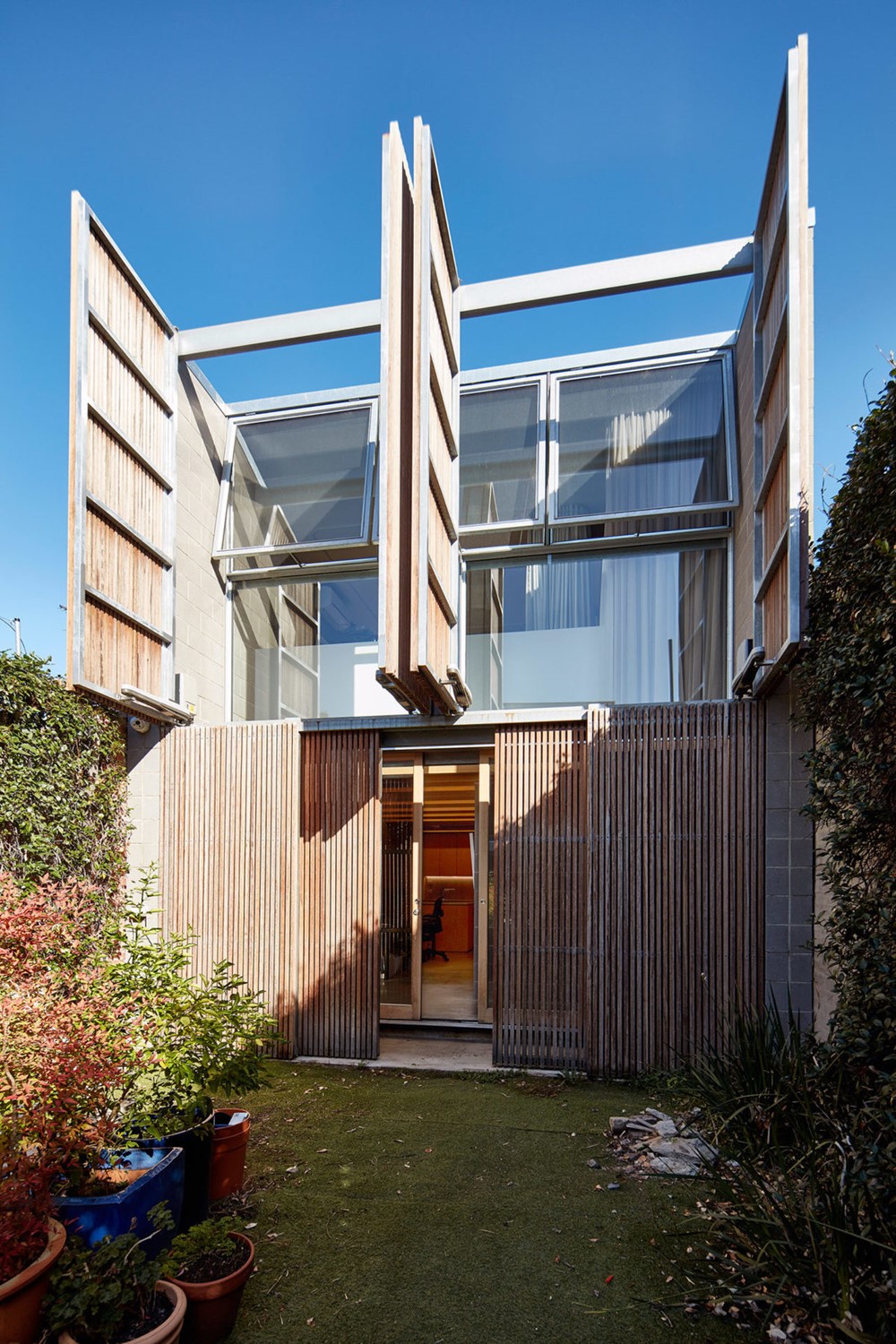Rathdowne Street house designed by Robert Simeoni Architects occupies a deep and narrow site, typical of its North Carlton location. The brief was to alter and extend the existing double storey Victorian residence and to provide a separate self-contained studio at the rear of the site. photography by Aaron Pocock.
.
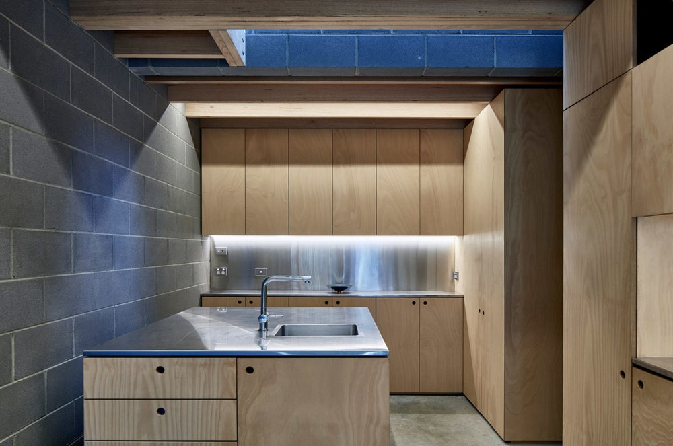
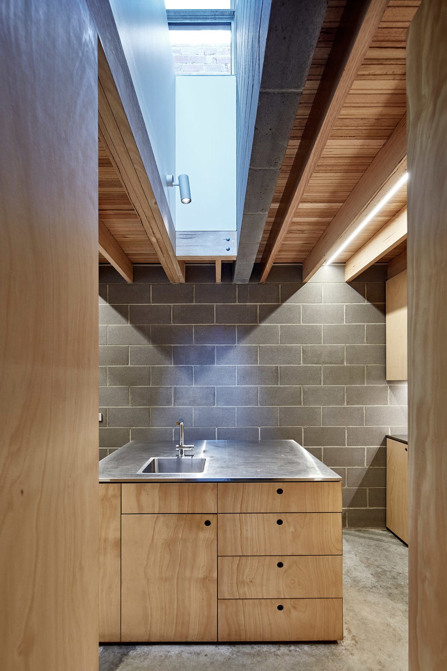
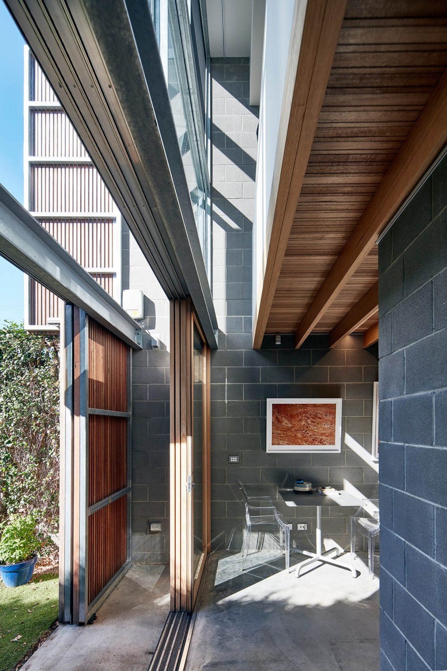
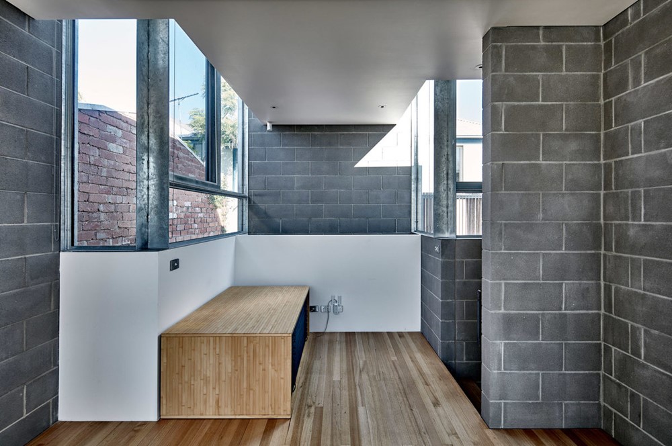
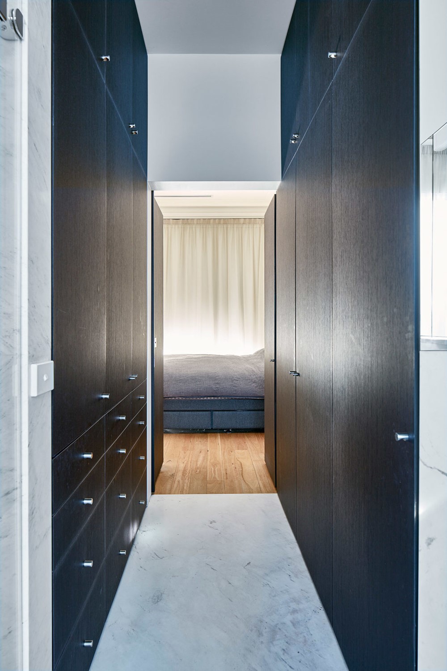

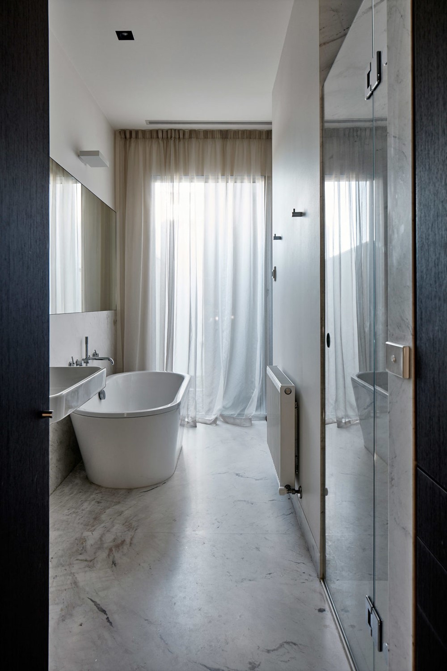


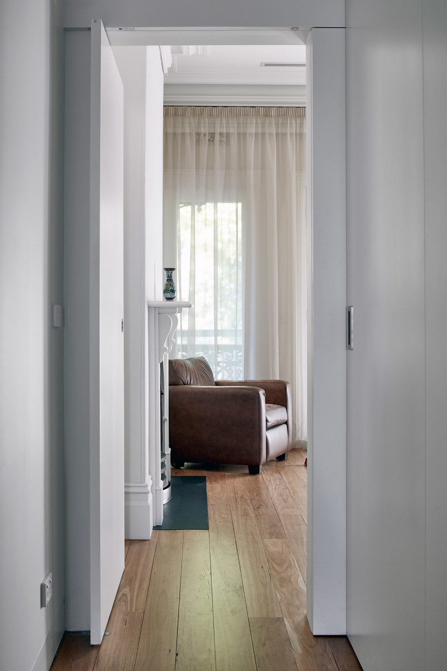

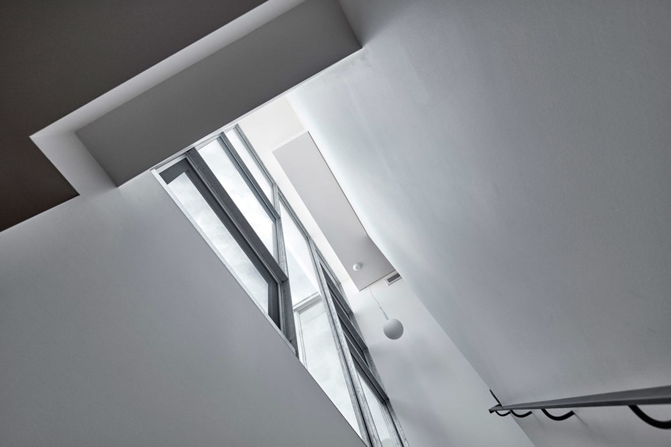

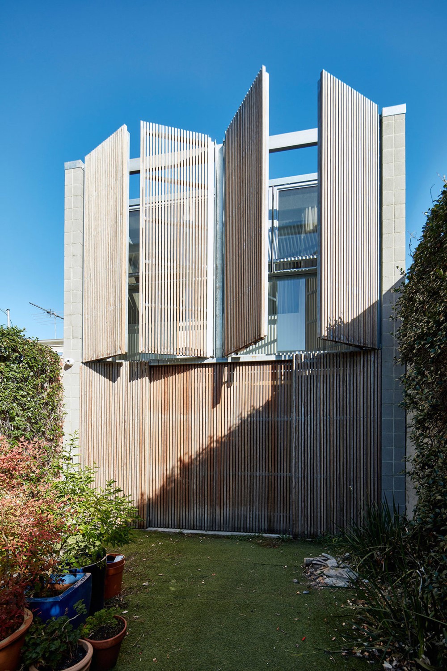
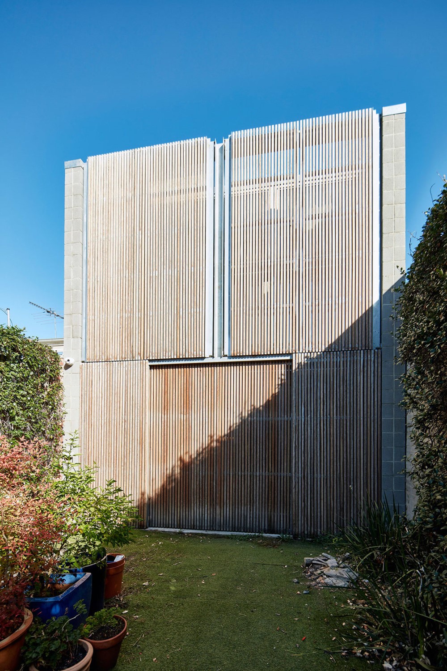
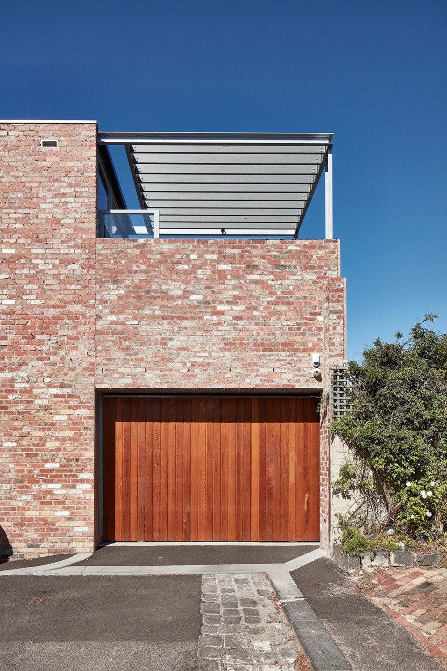
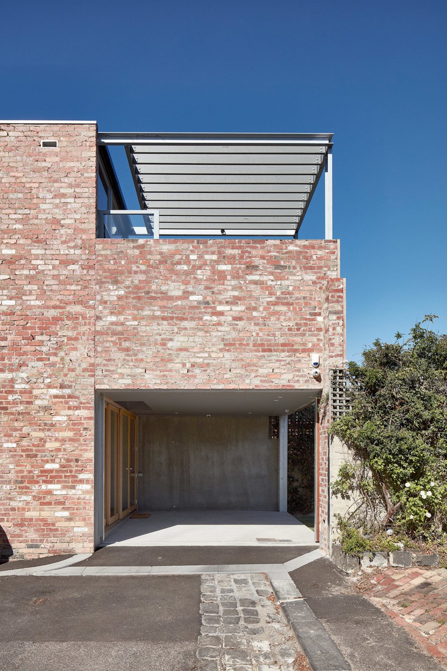
Both the house and studio enjoy an aspect to a shared internal courtyard and a significant challenge was to successfully curate the outlook of each dwelling to satisfy privacy and solar control objectives, including the extensive use of operable shutters.
The studio features a limited palette of materials, each selected for its simplicity and honesty, including concrete blocks, galvanised steel window frames and timber flooring, with the operable screens clad in timber over galvanised steel frames.
The works to both the original dwelling and the new studio sought to provide elegant and spatially sophisticated responses, through the use of voids and set back wall alignments to capture morning sunlight, curate traces of the sun during the day, and offer enhanced cross ventilation opportunities.
