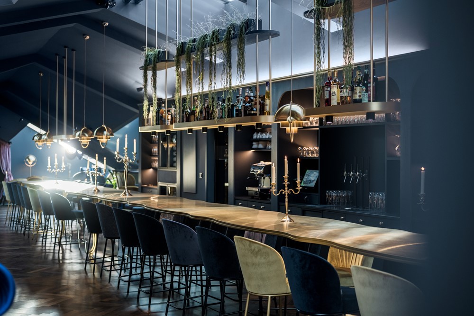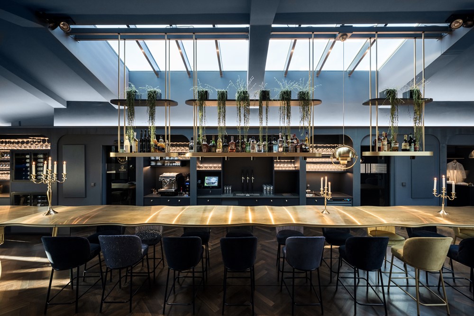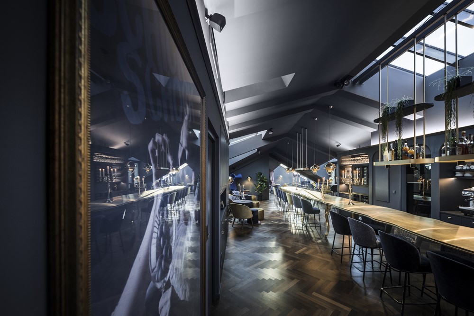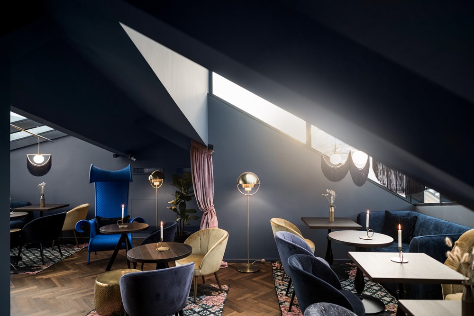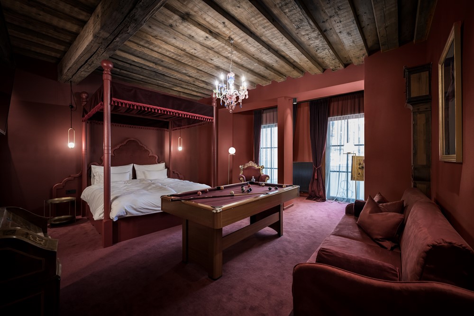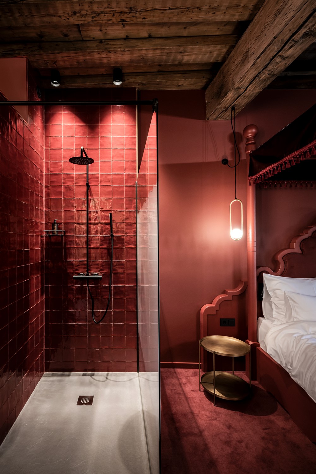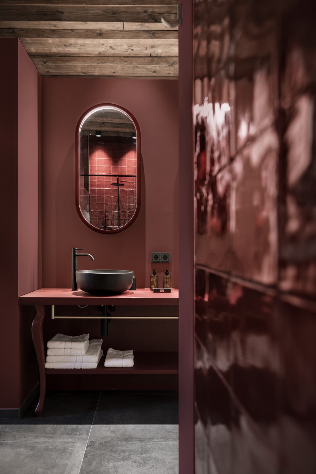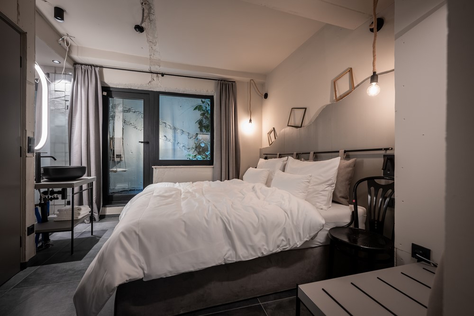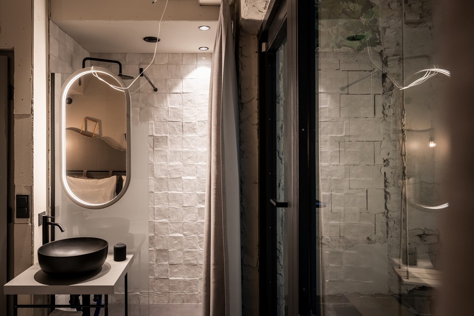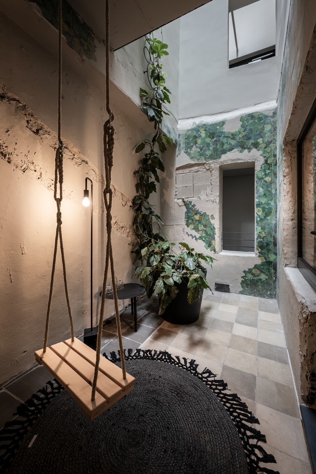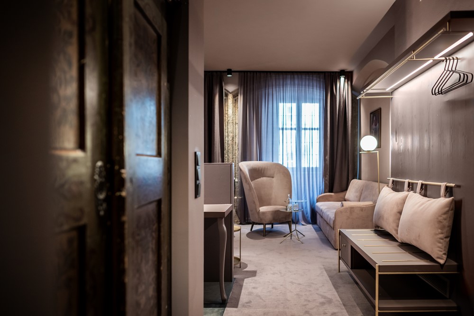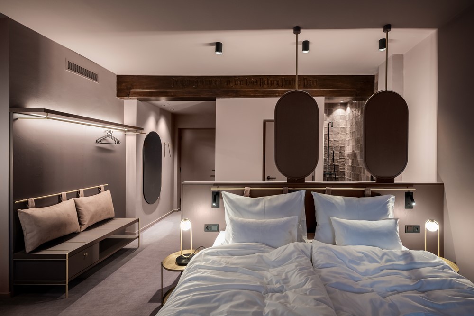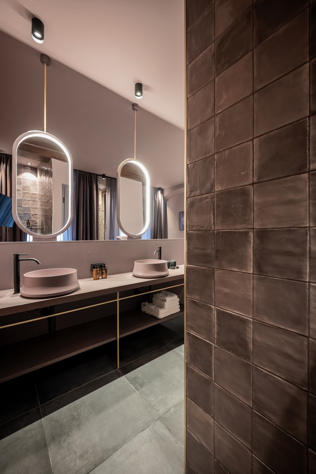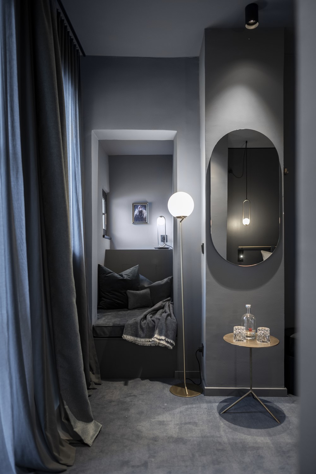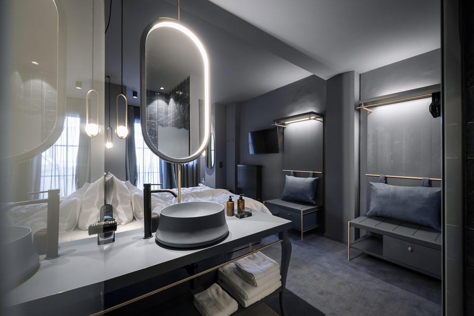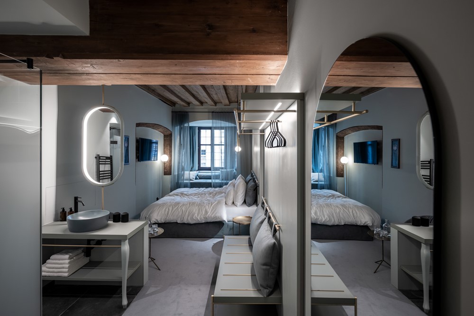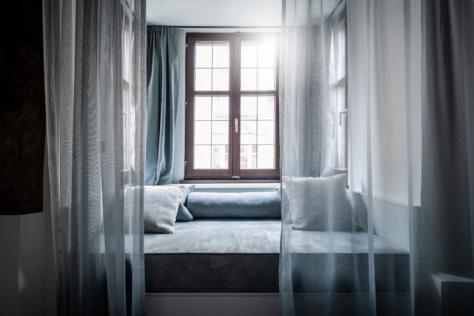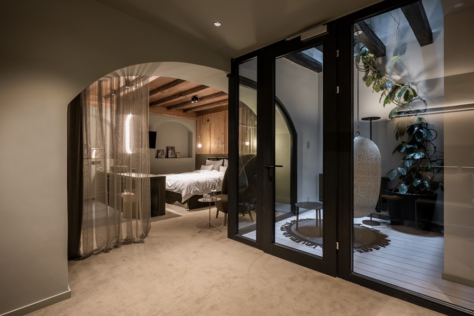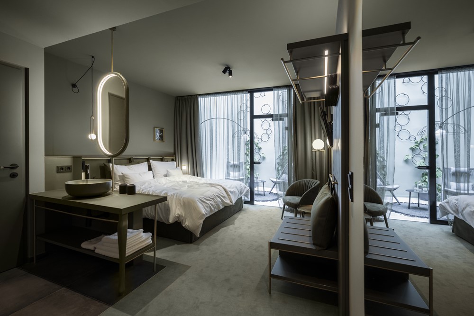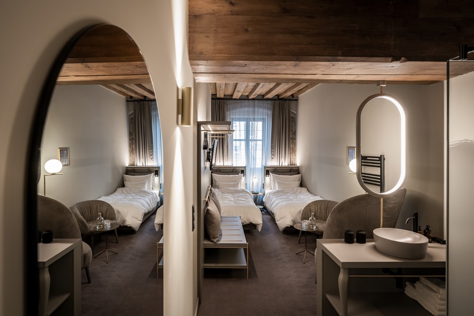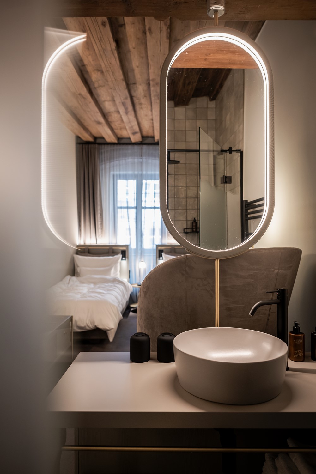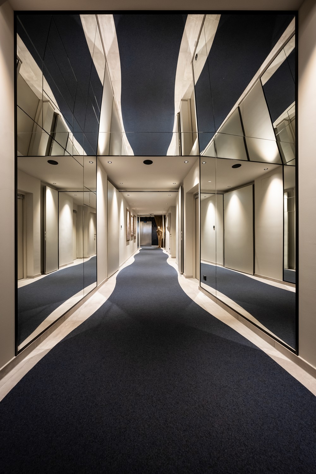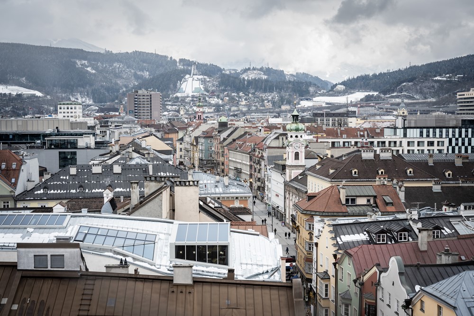Old house, new splendour. The Altstadthotel Weisses Kreuz in Innsbruck’s city centre invites its guests to indulge in a refreshing and colourful journey through time with 48 new rooms and suites, where noa* has created the perfect setting. Photography by Alex Filz.
.
No right angles in sight here: the venerable house in Herzog-Friedrich-Straße, which dates from the 1460s, is a building in Innsbruck’s historic streets whose architecture is inflected with architectural elements from a wide range of historical eras, having undergone constant transformation. Yet the distinct features of each period coalesce in timeless fashion to form a symbiosis of urbanism. In keeping with the rhythm of change over the centuries, the Hotel Weisses Kreuz fits into this pattern, providing a uniquely appealing architectural challenge for noa*.
Not far from the famous Goldenes Dachl (Golden Roof), the Altstadthotel has always been a popular destination for famous travellers and historical celebrities, among them Wolfgang Amadeus Mozart, who stayed there as a 13-year-old in 1769. The building is narrow and elongated towards the rear, its front-facing arcade blends perfectly with the historical fabric of the city. During the redesign, a loft level was added to the existing six storeys, which have been extended with delicacy and professional finesse, while respecting
the conservation rules. The new loft is meticulously choreographed: on the one hand, it remains alive to the neighbourhood and cityscape by retaining its original slope towards the street-facing front elevation, but at the rear it rises in height and opens up through six glass cubes offering wonderful views over the city skyline. From here, guests can enjoy a unique panorama, taking in the Pulverturm, ski jump and Nordkette.
Project name: Weisses Kreuz
Typology: Hotel
Location: Innsbruck, Tyrol (Austria)
Client: Altstadthotel Weisses Kreuz
Architecture: noa* network of architecture
Interior Design: noa* network of architecture
Construction start: January 2020
Completion: April 2021
Intervention: Renovation and extension
Volume: 10.152 m3
Surface area: 3.163 m2
Text: Barbara Jahn-Rösel
Translations: Landoor
Photographs: Alex Filz
