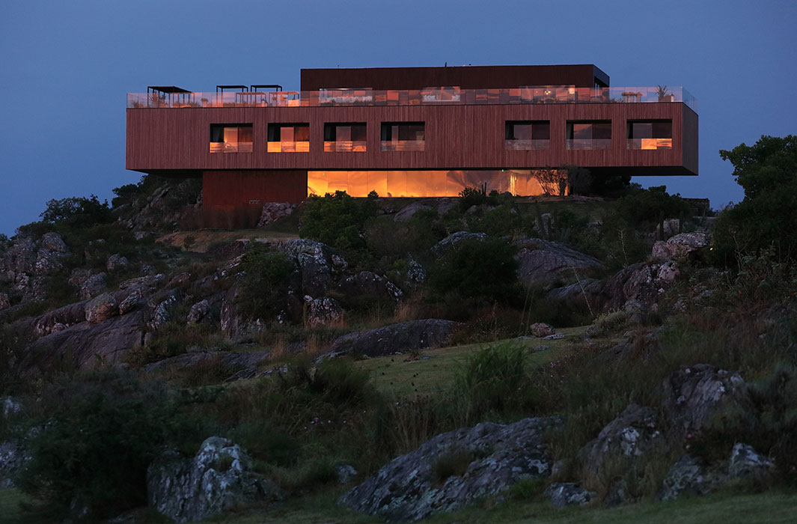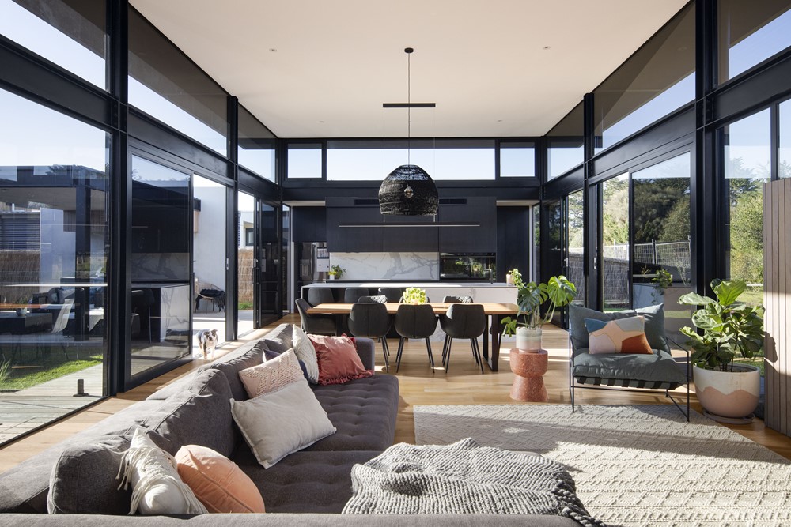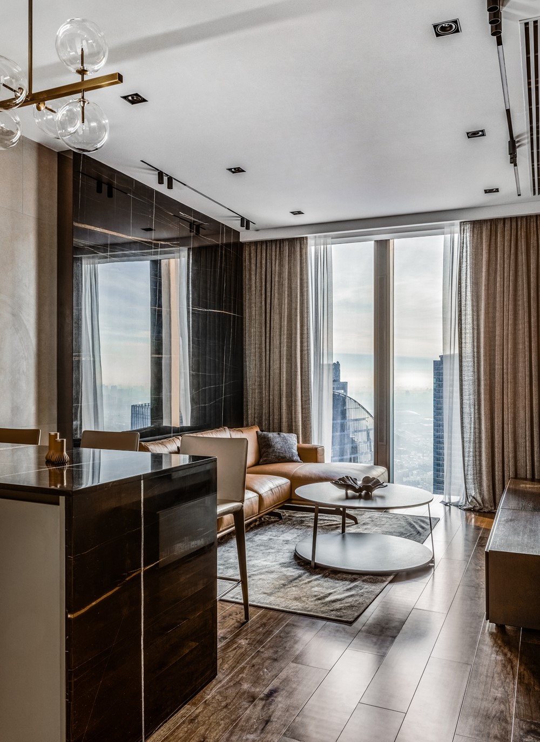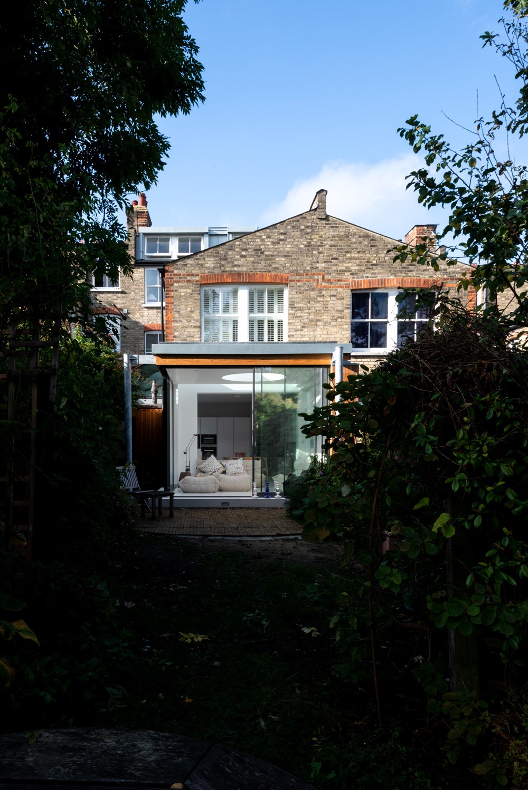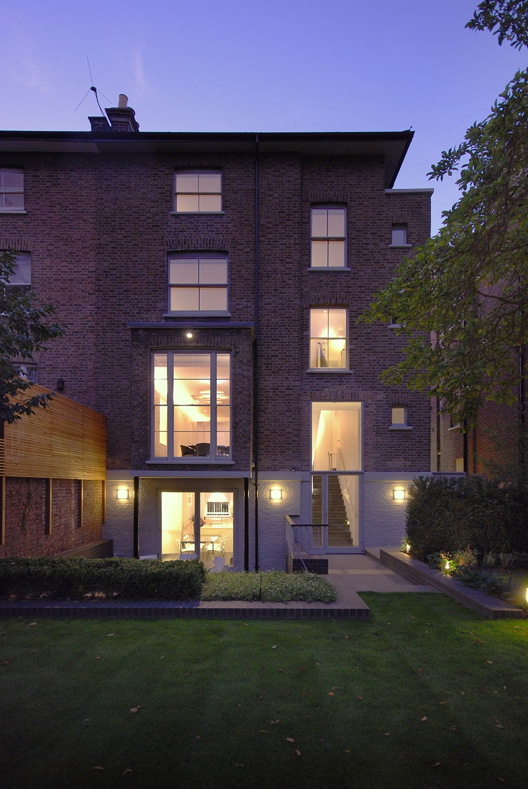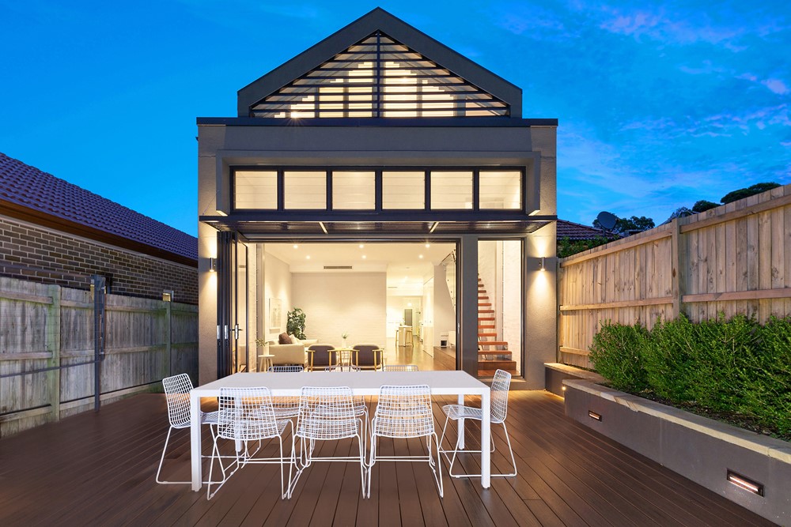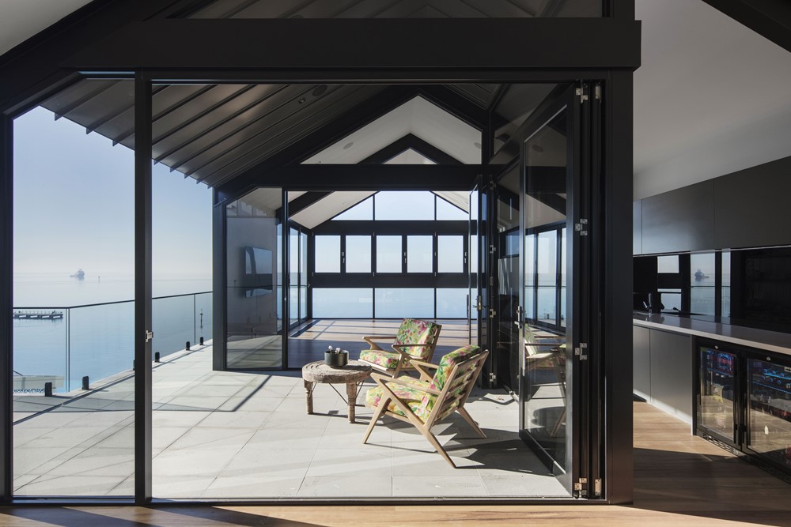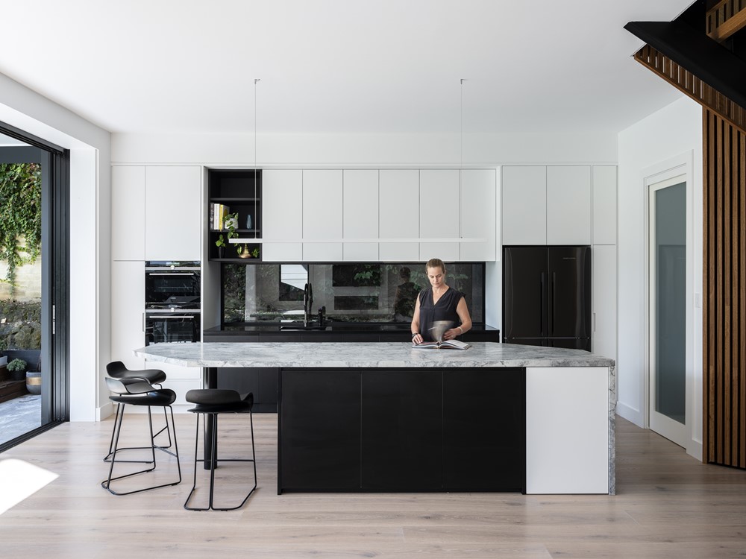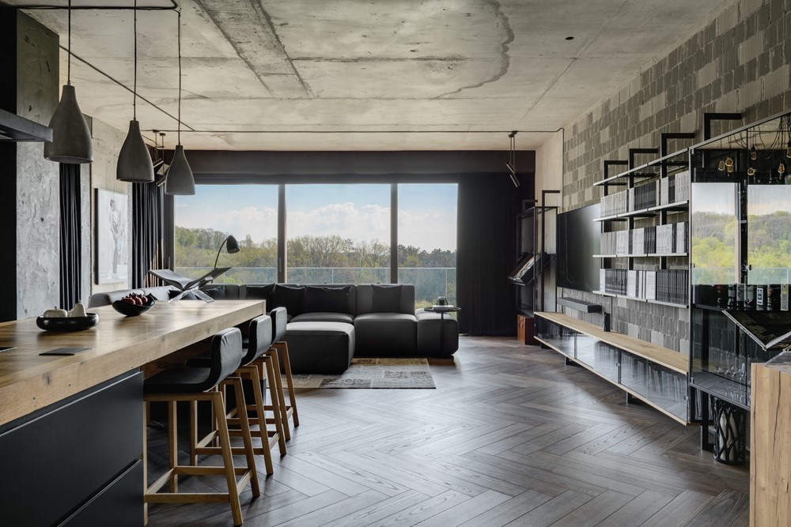This project designed by As Arquitectos is situated in the old historical town of Foz do Douro, in the City of Porto, seeks to rejuvenate one of the typical old houses in the area and to adapt it to current needs. Photography by Ivo Tavares Studio.
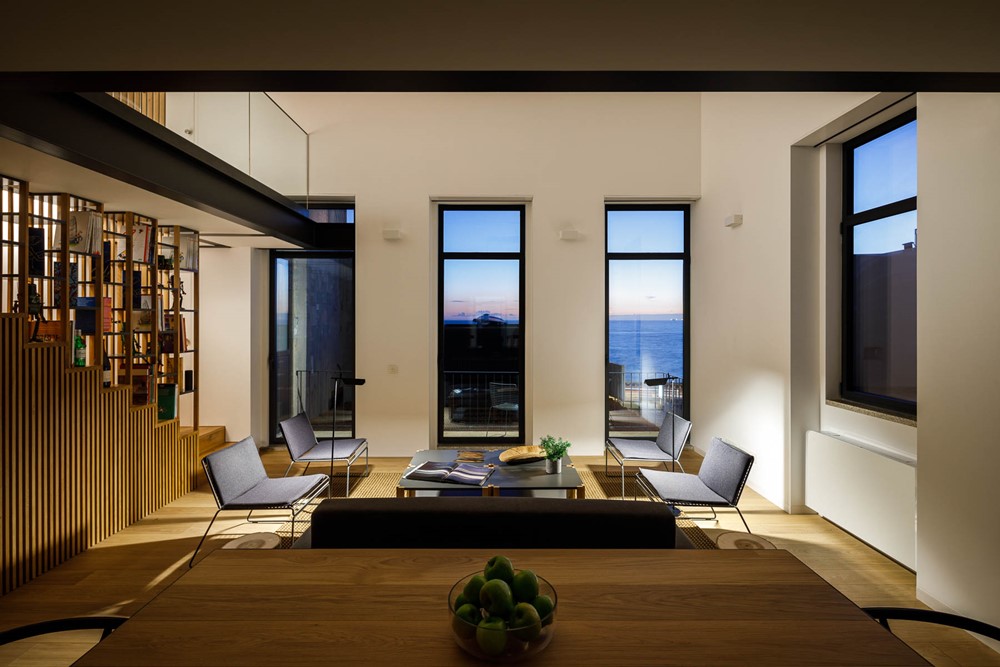
Edificio Multifamiliar Sr da Luz. no Porto do Atelier AS Arquitecto e com fotografia de Arquitectura Ivo Tavares Studio
.

