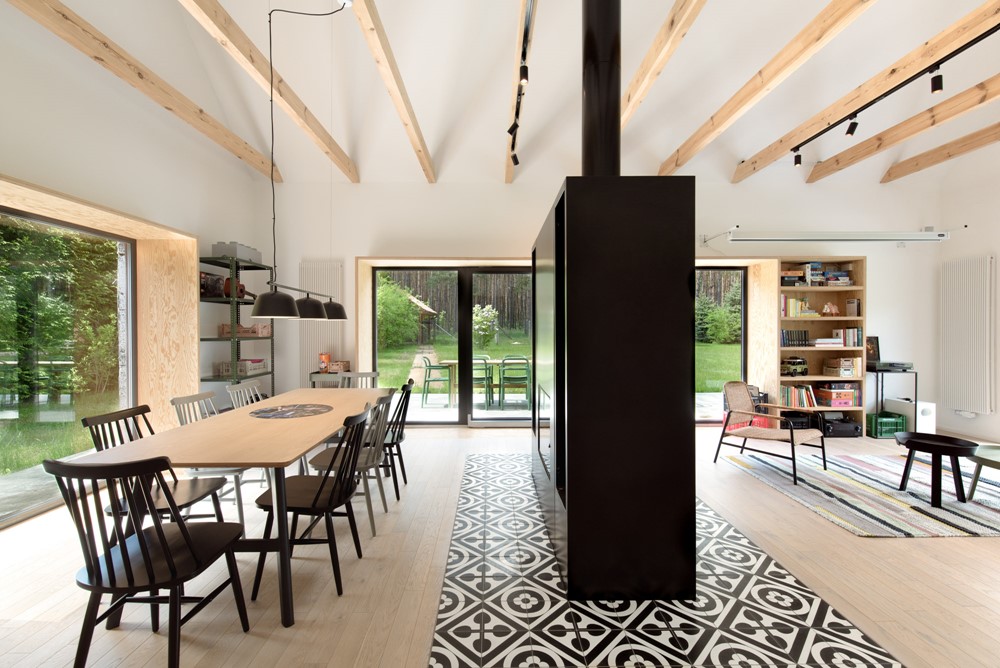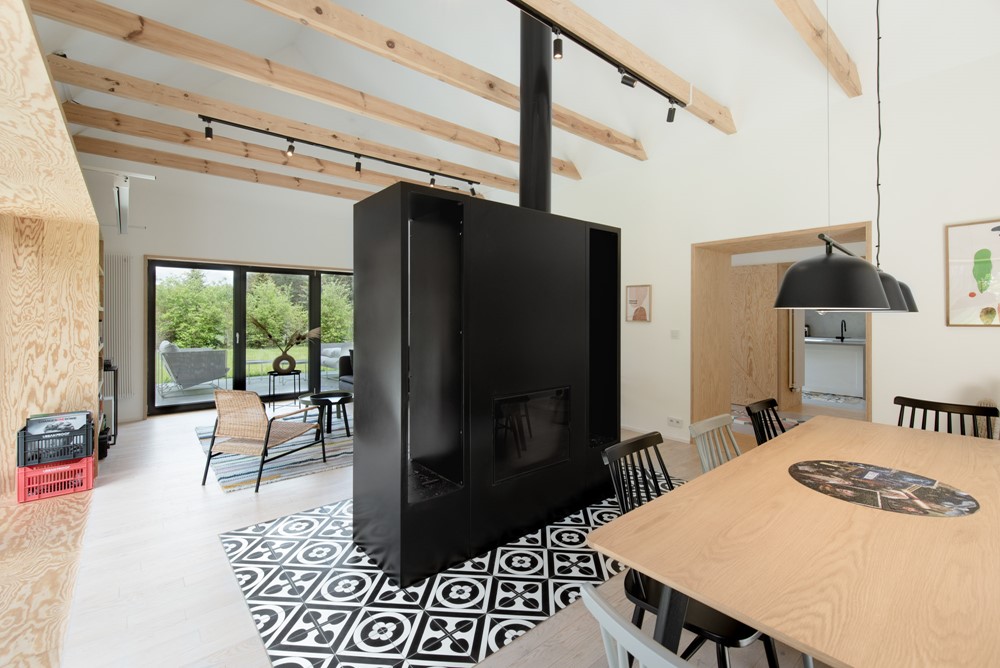Modern Dacha is a project designed by mode:lina™. The idea of finishing the second house in the middle of the woods came from Investors’ love for nature and proactive way of spending spare time, as well as the need to create an asylum, standing in contrast to the quick, everyday life of big cities. Although the dacha steers away from traditional representation of a lodge, all design solutions and materials draw direct inspiration from the overpowering proximity of nature. Photography by Patryk Lewiński
.
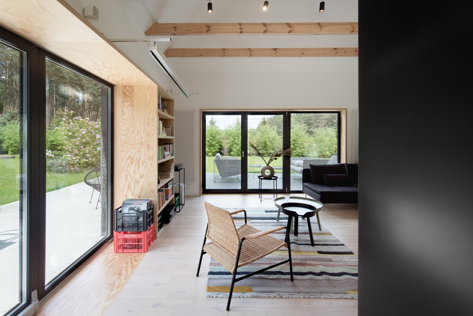
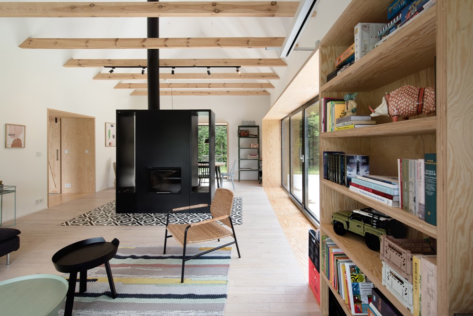
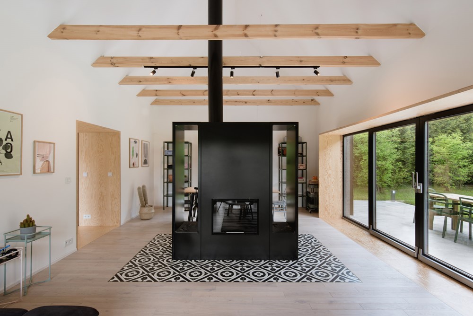
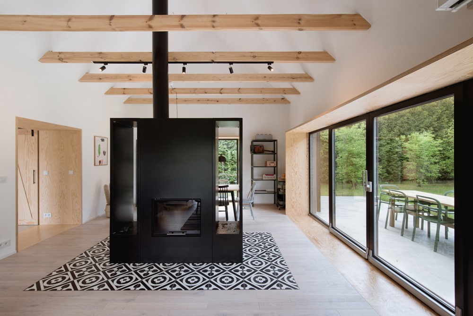
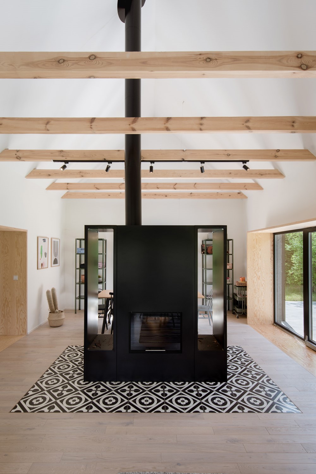
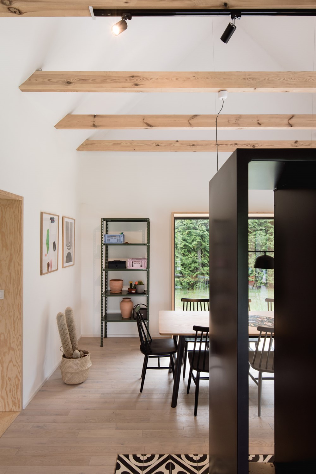
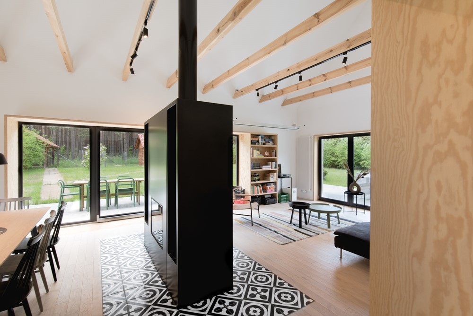
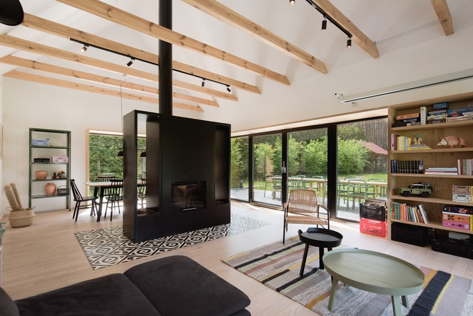
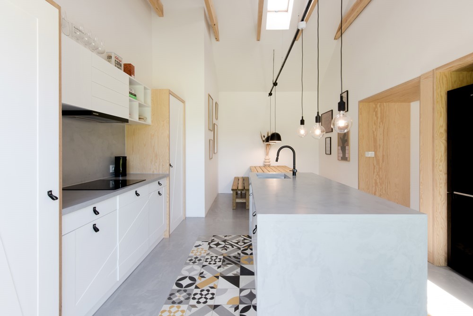


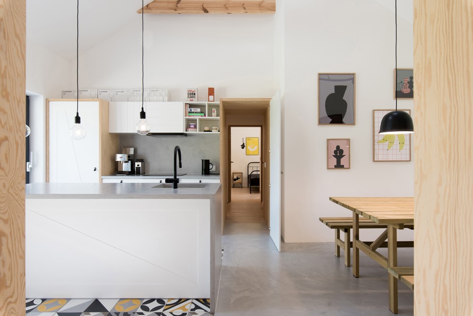
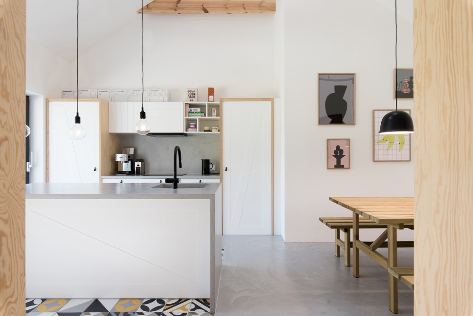
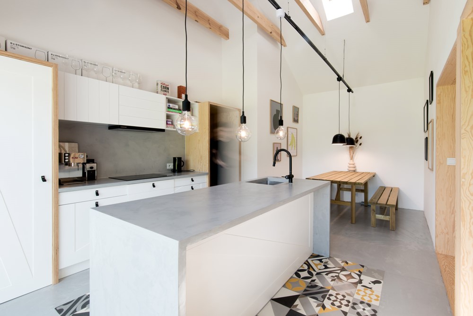

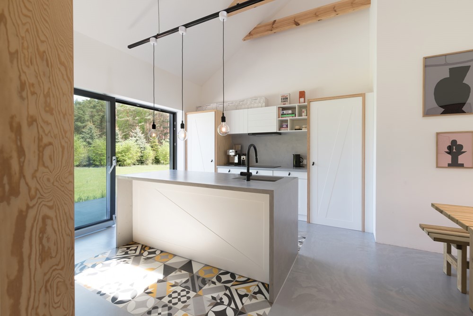
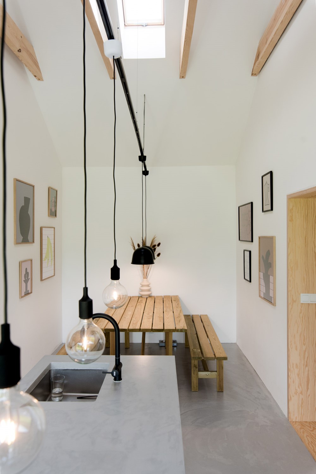
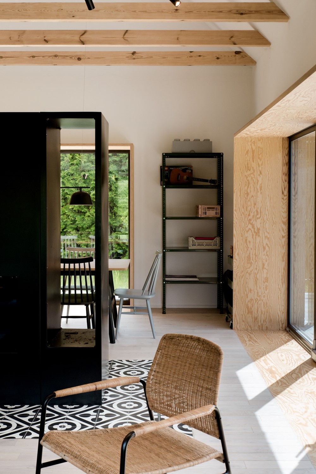
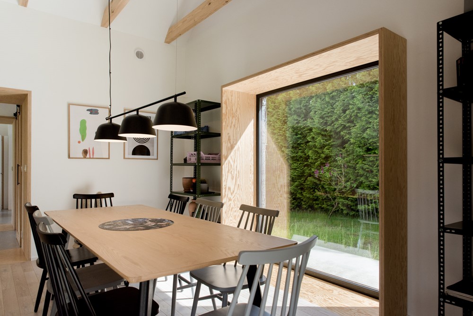

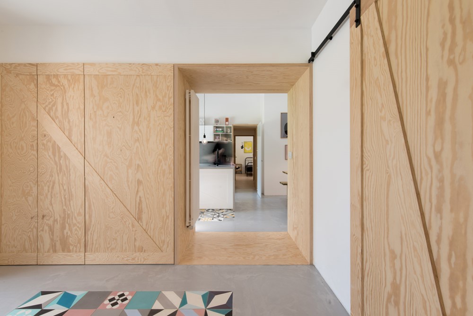
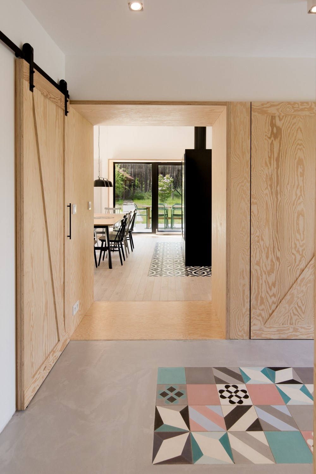
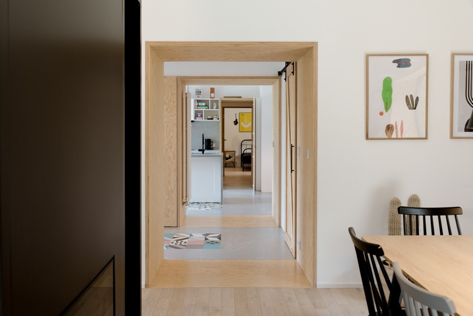
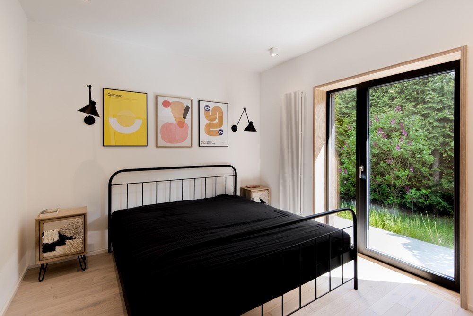
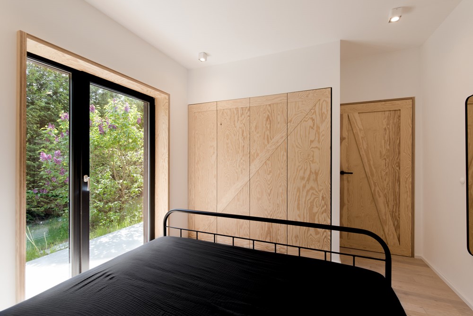

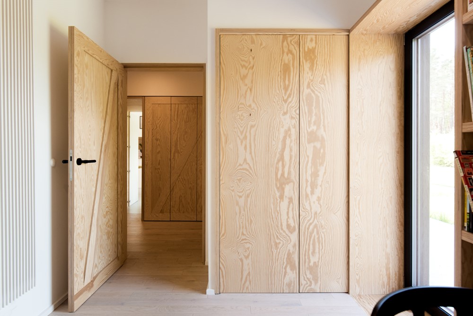

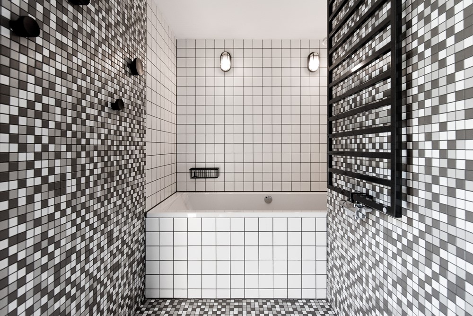

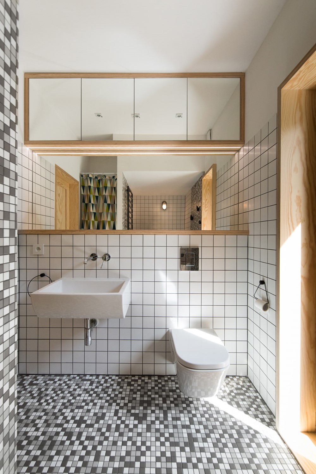
After analysing the project’s needs, world’s directions and sightings of nature, the surface of – initially – not that big catalogue home, covered with oblique roof, doubled in scale. The building’s entrance was placed in the link between old and new parts of the house and it encapsulates both a dressing room and a bathroom for guests. Interior corridors, along with the windows, were underlined with plywood frames, which stand out even in the floor’s finishing.
Newly built house’s wing includes a spacious dining room and englassed living room, which were separated from each other with a centrally placed, massive chimney made out of black steel. Big windows, framed with natural plywood allow for experiencing to the fullest the picturesque forest surrounding the house. The terrace encircling the house, after opening the doors, creates a natural extension to the house.
Original placement of the living room was swapped for the spacious kitchen with a big family table. The fronts of furniture installments, those made of natural plywood along with the vanished ones bear resemblance to traditional farm doors with oblique braces. The kitchen’s furniture installment encapsules surprising functional solutions: two high fronts are actually hidden doors leading to the pantry and a passage to the private bedrooms section of the house.
The color palette chosen for the house consists mostly of whites, grays and natural-leaflike plywood on the fronts of the furniture installments. The raw, concrete surface and wooden floors from whitened oak are interlaced with regular, patterned “carpets” that are hand-made concrete-marble tiles straight from polish company Purpura. Expressive colorful accents are also present through scandinavian branded furniture and carefully selected additional embellishments and graphic posters hanging on the walls and the architecture of the house serves as a natural and perfect background for tchem.
PROJECT: Modern Dacha
DESIGN: mode:lina™
PROJECT TEAM: Paweł Garus, Jerzy Woźniak, Kinga Kin, Małgorzata Wawrzynek, Magdalena Skop
LOCATION: gmina Międzychód, Poznań, POLAND
AREA: 269 m2
PHOTOS: Patryk Lewiński
