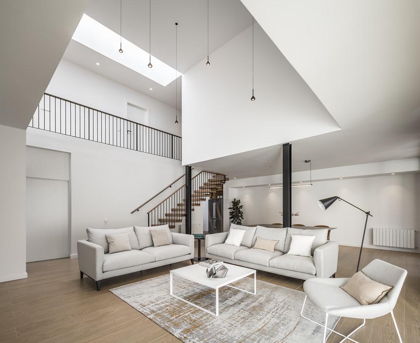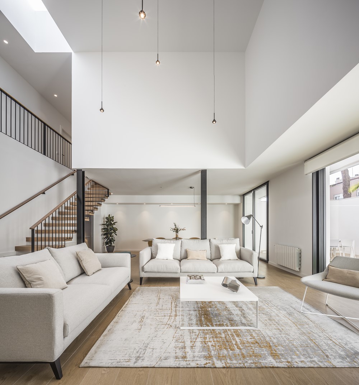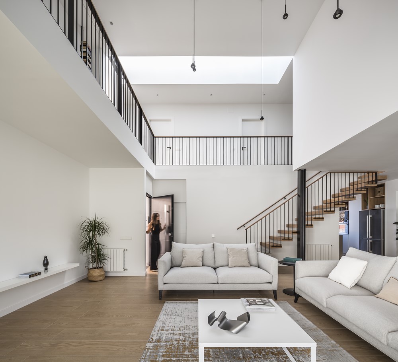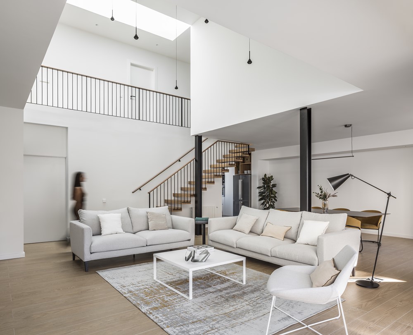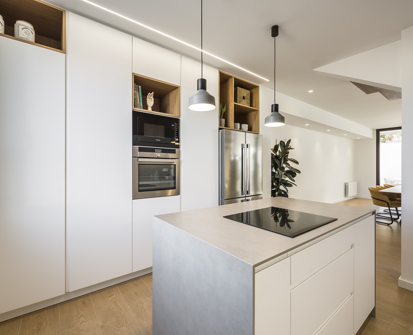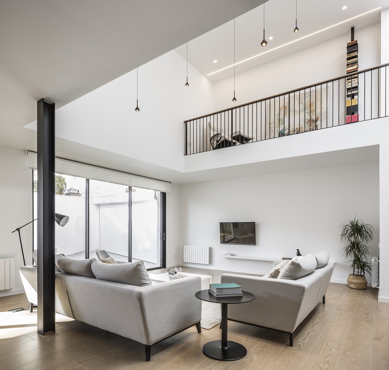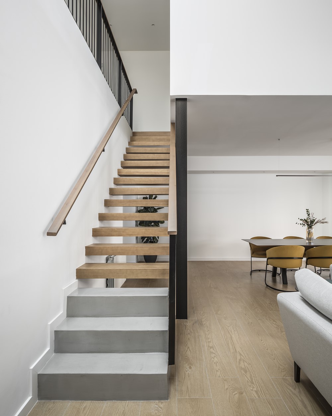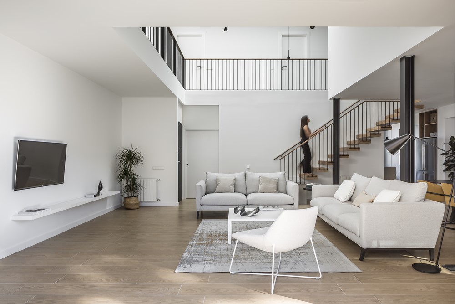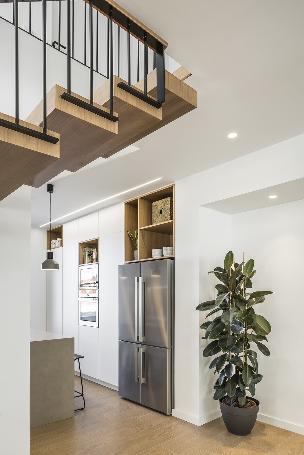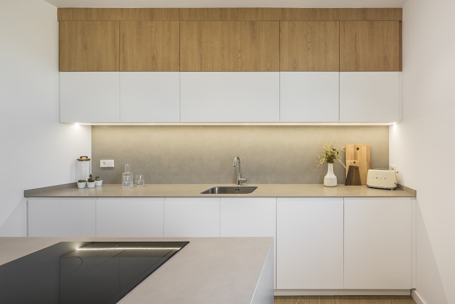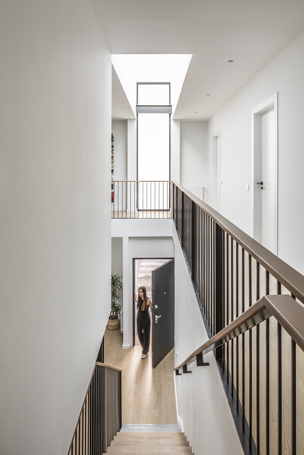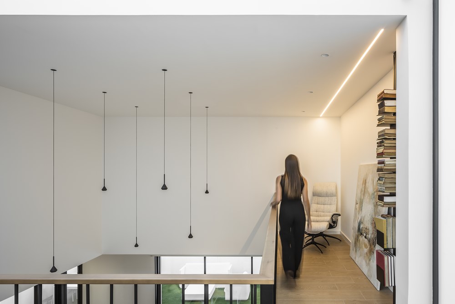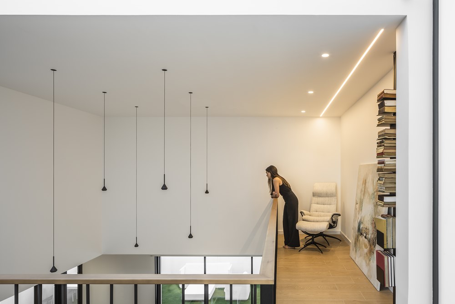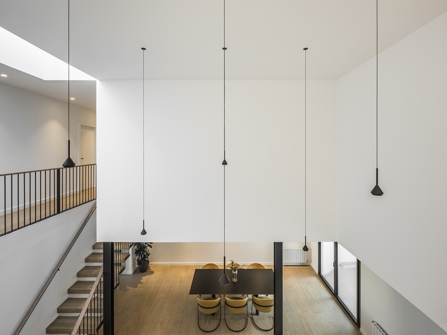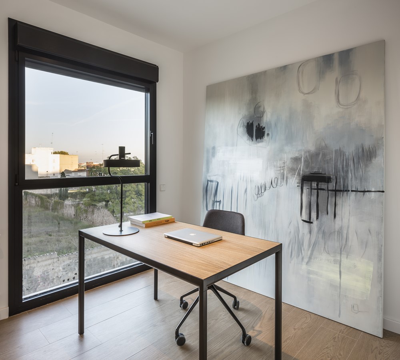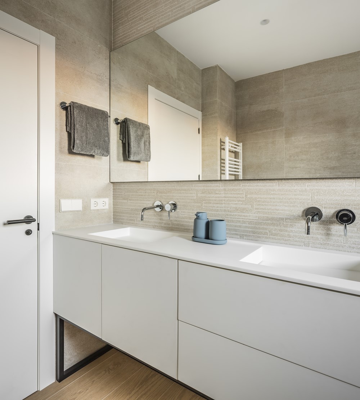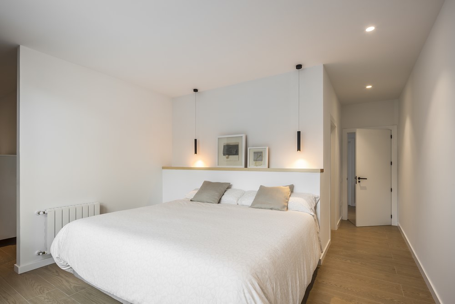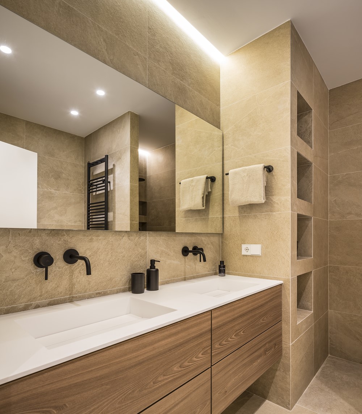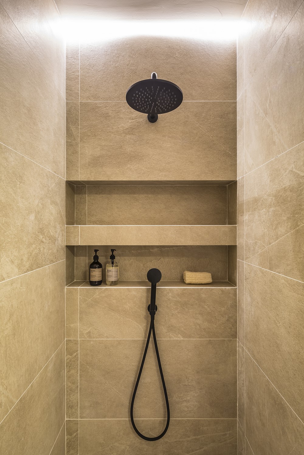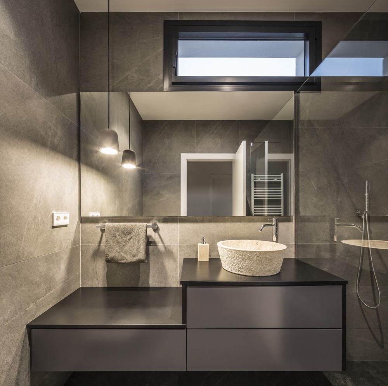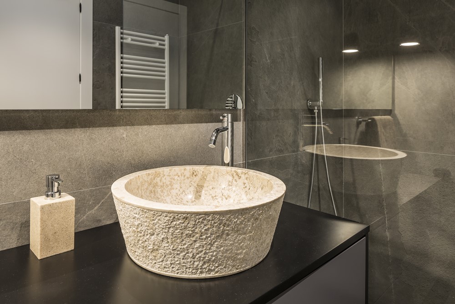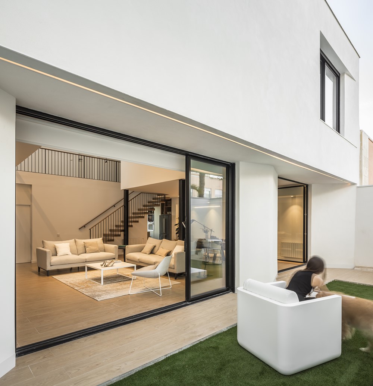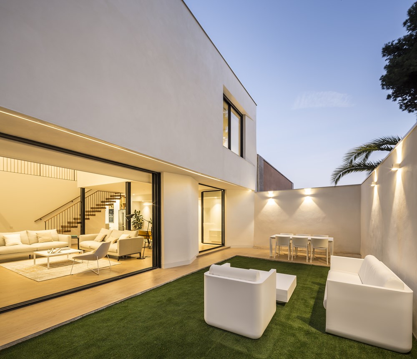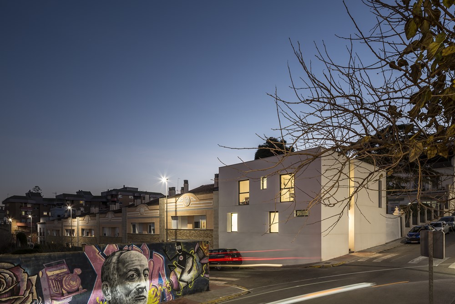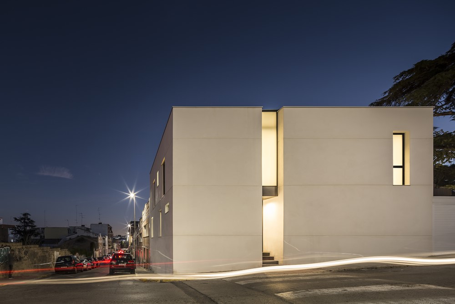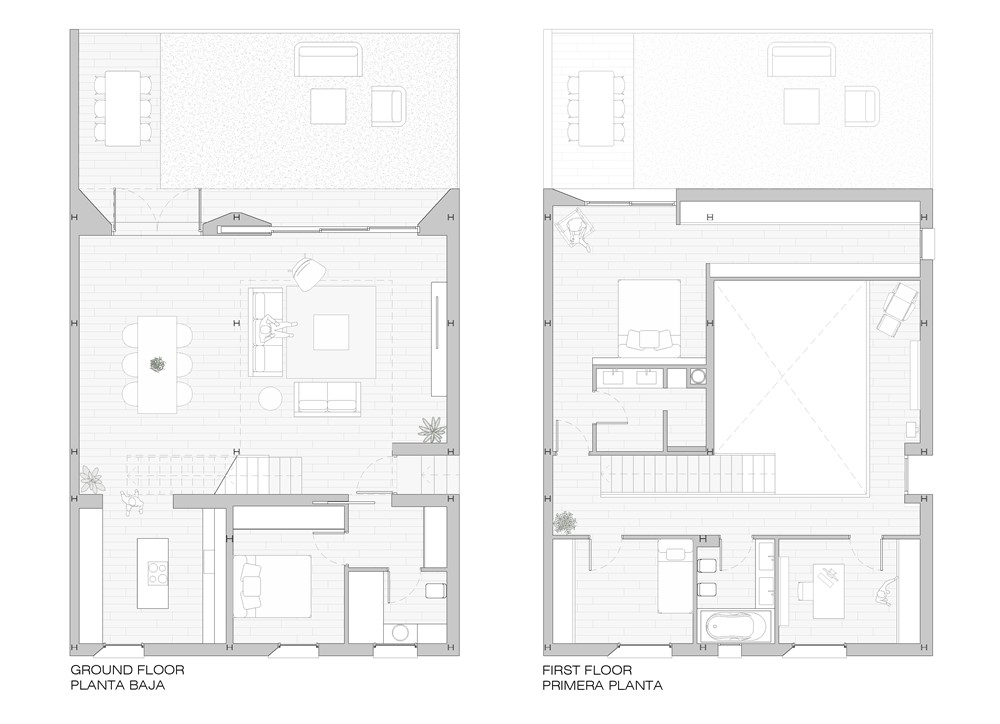This single-family house project designed by Destudio was born from the idea of separating the existing plot into two independent plots. One of the zones is kept for the pre-existing house of 1,900 and the new segregation for the present project. Both plots remain separated by a wall, but visually linked from the first floor. Photography by Germán Cabo.
.
The biggest determining factor that we faced for this new plant construction was the unevenness in the land of more than two meters from one point of the house to another. To solve this handicap, a house is projected with access to one of the facades of the street, and whose volumetric objective was to refine the ornament of the adjoining house, updating the forms to contemporary architecture.
The house is raised in the shape of a cube divided into two parts by means of a large tear from the vertical plane to the roof, this being the main entrance of natural light at the double height that is projected inside.
The separation of the spaces of the house is contemplated in two large areas, the day area on the ground floor and the night area on the upper floor. Access to the house was planned with a skylight, the main protagonist of this project, followed by double-height access where the staircase and the walkway meet the library.
The open plan living / dining room / kitchen space opens onto a patio thanks to a large window, thus linking the exterior area with the interior area of the house. On the upper floor of the house are the secondary bedroom, office and master bedroom with en suite bathroom and dressing room.
In short, this new construction project sought to achieve light and warmth to the space. Casa en Godella reflects through its materials the simplicity, elegance and minimalism of a house with a touch of innovative design.
With the collaboration of: Grassoler (furniture), My Artist Lab (paintings) and Aromas del Campo (lighting).
Photography: Germán Cabo
