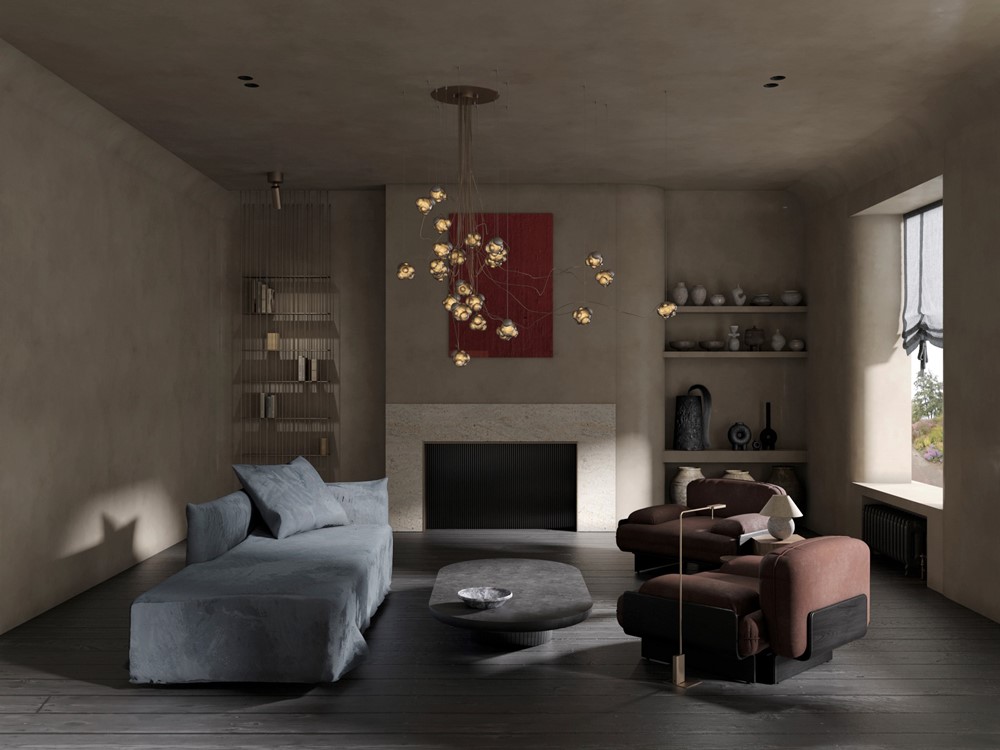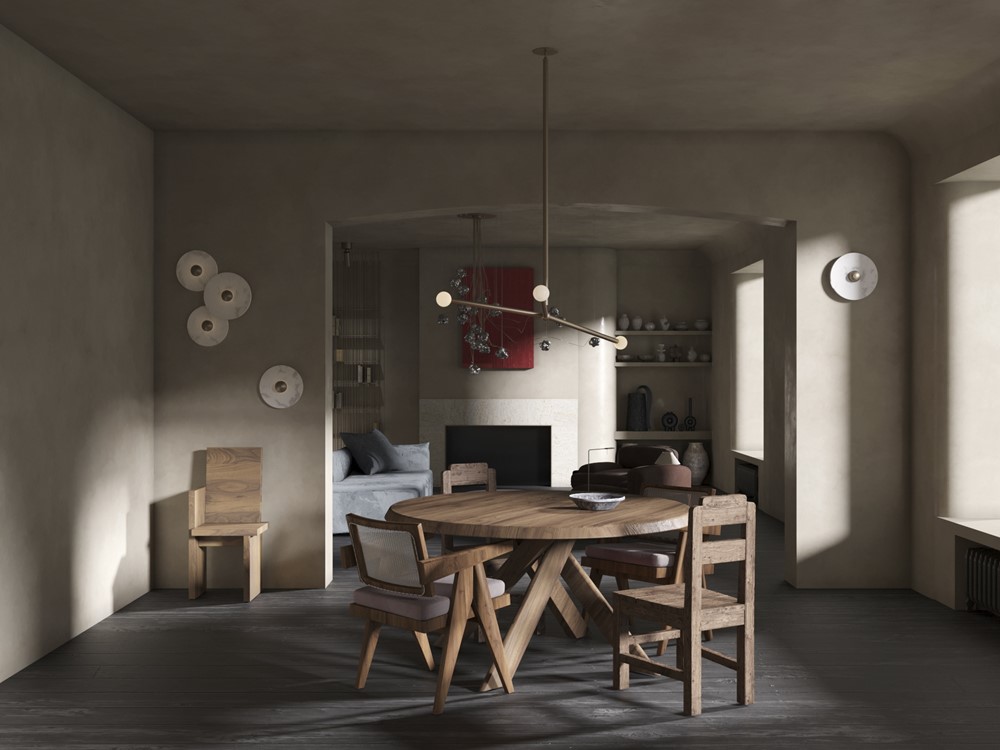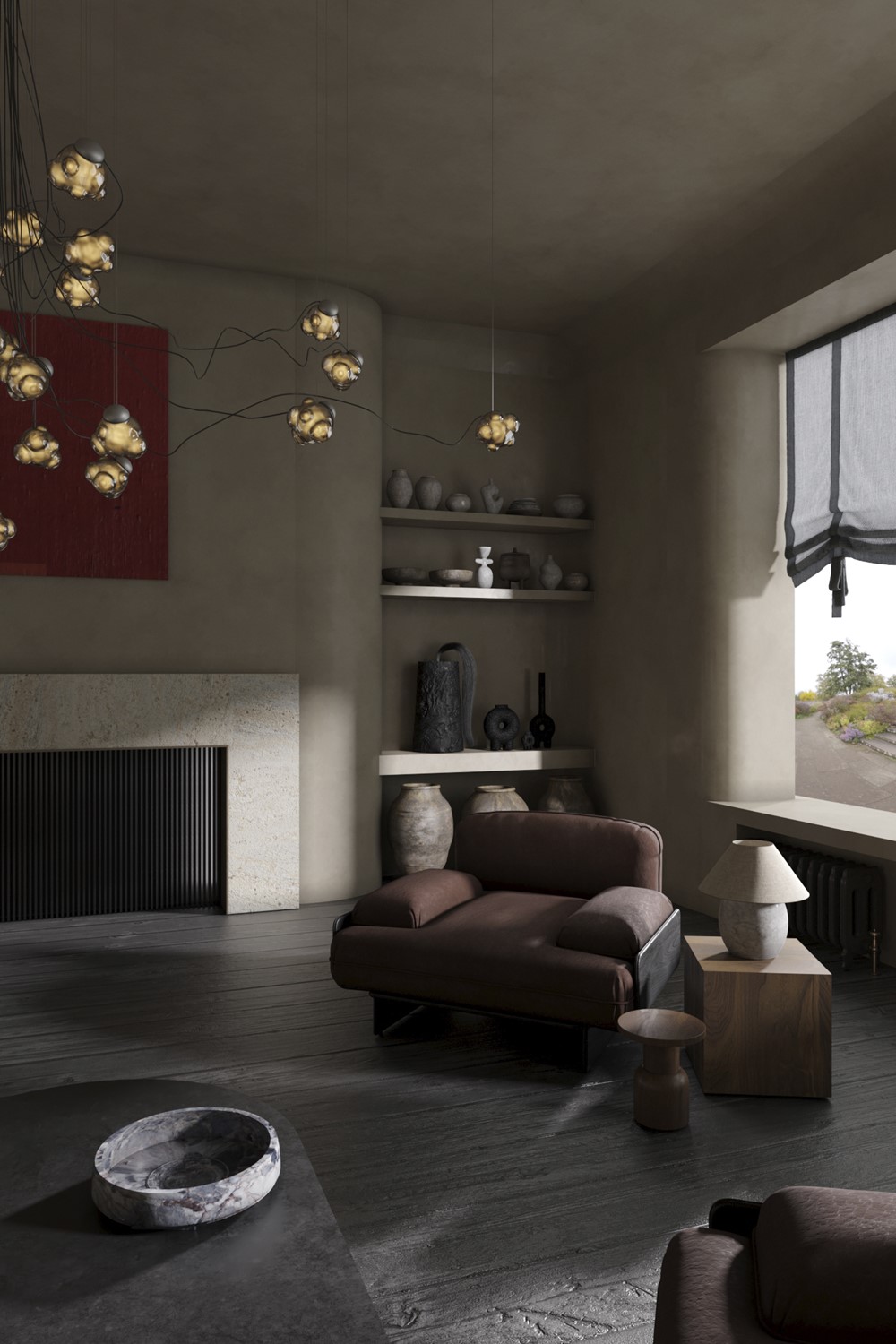WS House is project designed by Men Bureau. When a few years ago a married couple found their charming old house not far from Kyiv, they only ever intended it to be a country retreat, a place to escape to and from the city on the weekends. Then came the pandemic and our customers discovered something of a taste for country life. That’s why they spend most of their time at the house.
.
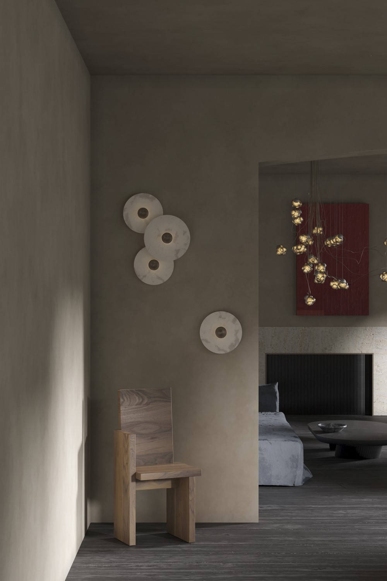
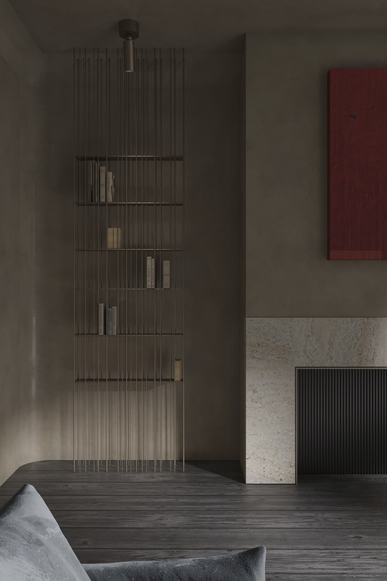
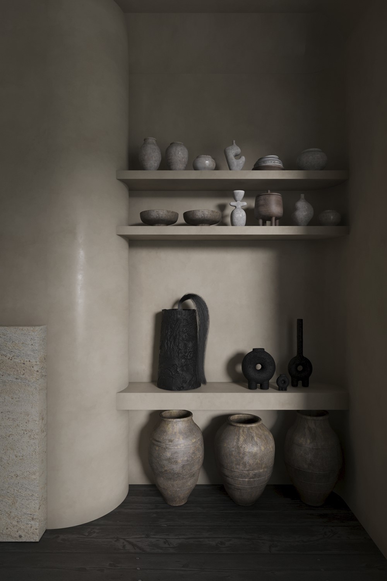
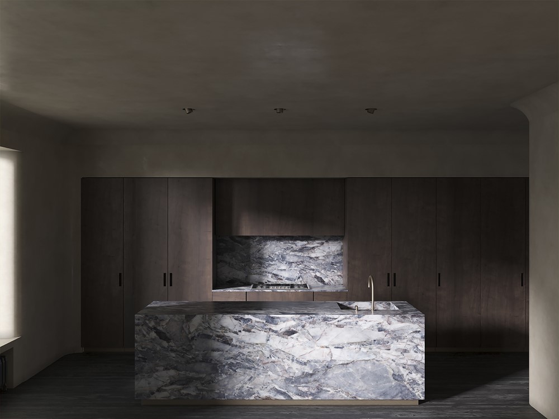
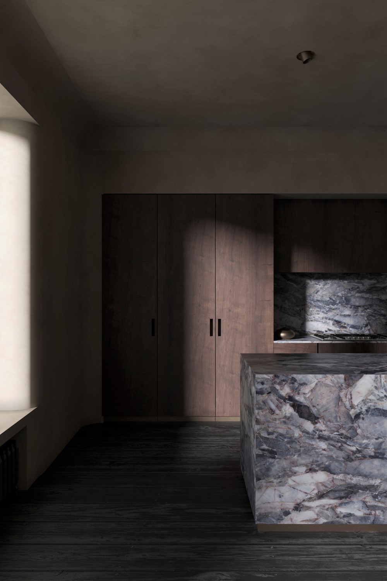
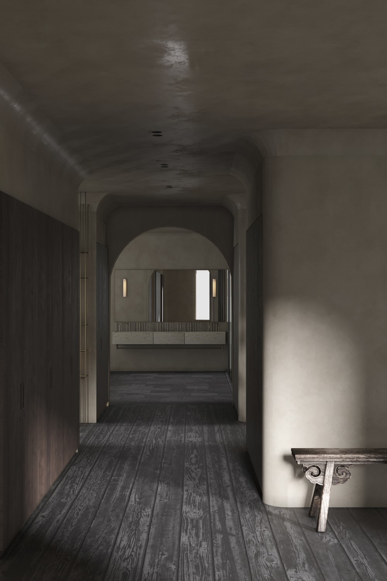
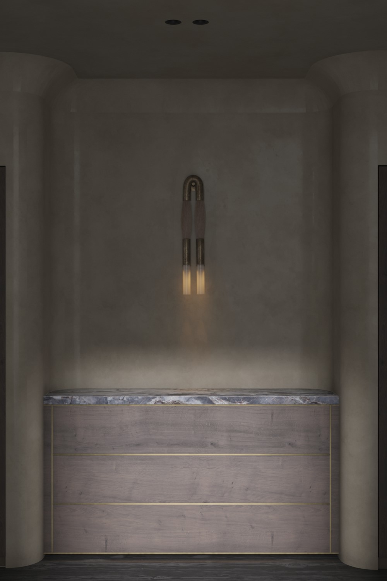
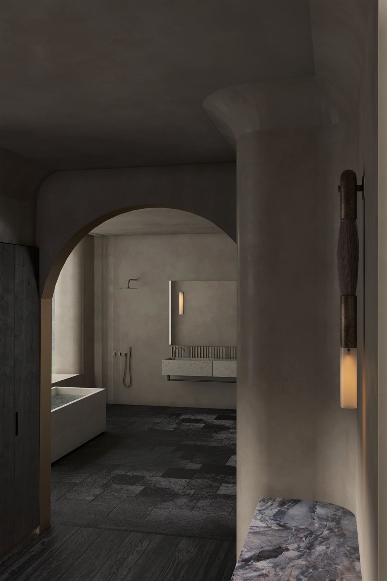
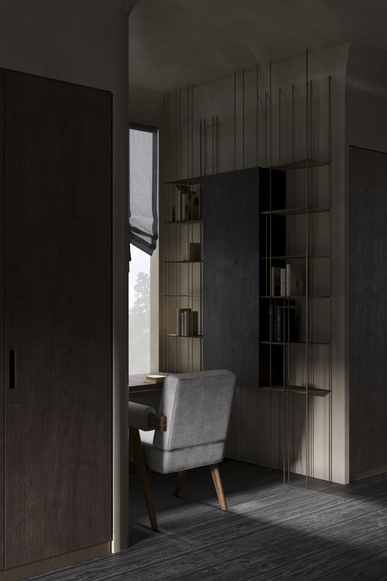
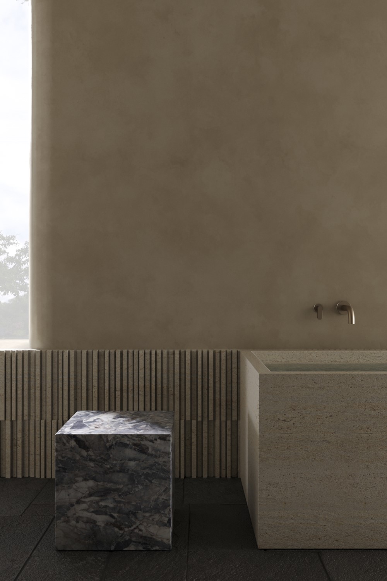
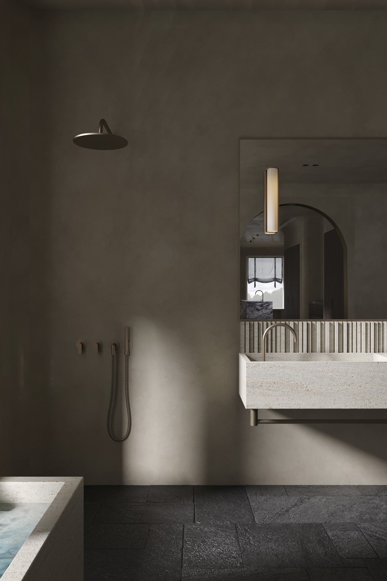
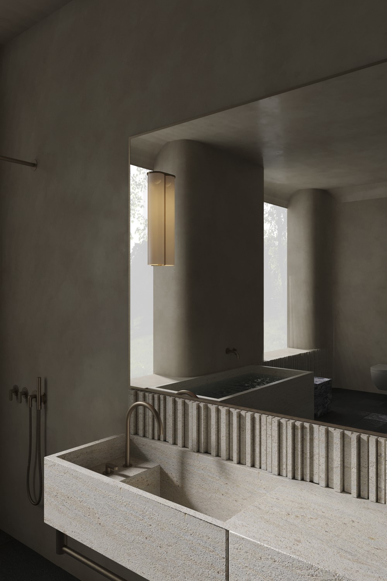
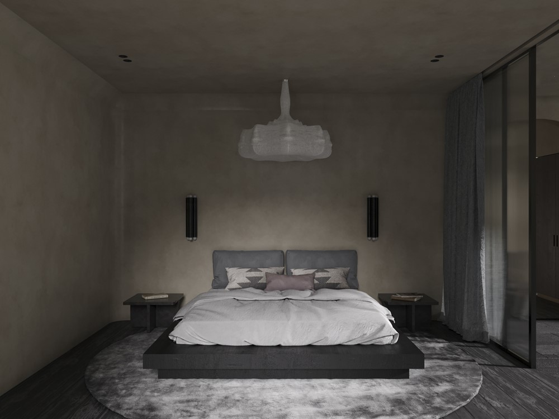
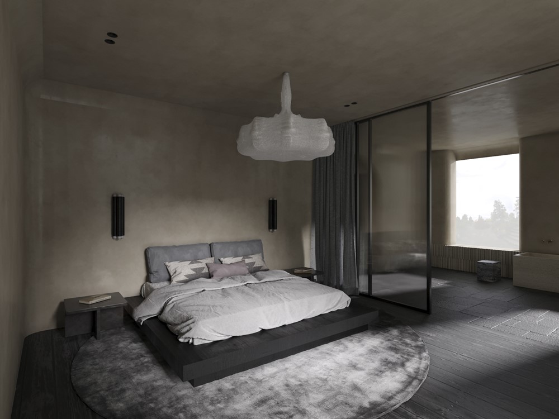
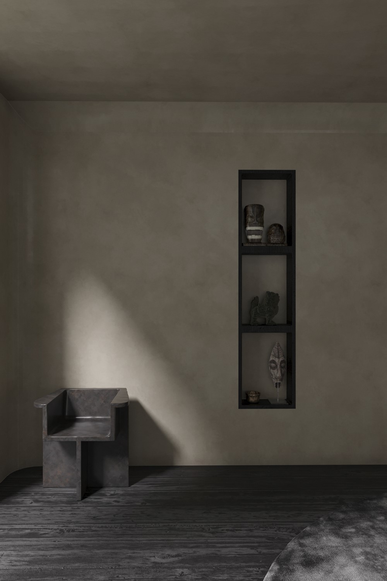
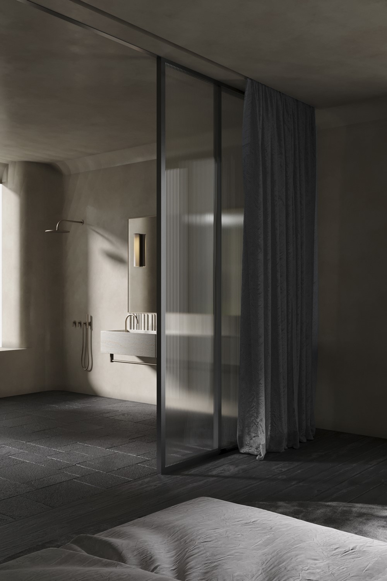
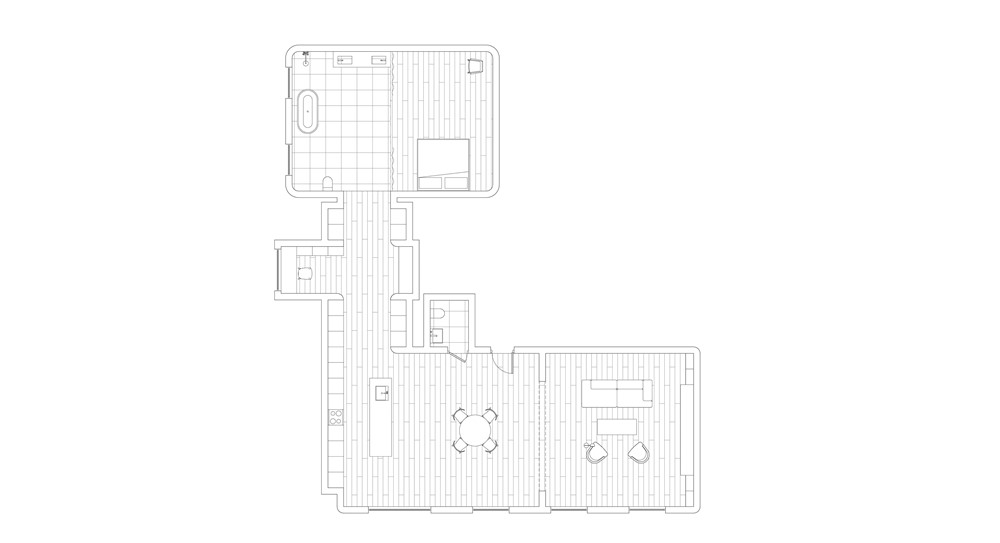
The house is surrounded by the unique terrain and the colors of the house which blend with the environment. Being connected with nature again was what was the owners’ primary need, so it was also the primary purpose of the design. Each room takes natural light in a way to create a spacious atmosphere and maximize the outside view. Each room is picturesque in its way, yet still modest and connected to each other.
We reassessed how we used some of the rooms – we moved the living room to where the dining room is, for example, because it’s at the beginning of the house– and we could also see what suited where. For our studio, it’s important to get to know the house we’re working with, as it gives you some degree of guidance as to which direction to go in. But it’s important for it not to feel like a museum – this house might have been built 50 years ago, but we live in 2021. We have to balance preserving the history of the house with making it habitable and adapting it to fit the way our clients want to live. After all, that’s what interior design is for: improving people’s lives.
Therefore, we made several decisions to change the look of the interior of the house, for example – we added rounded corners to various areas and used a large number of circles and arcs. All of the colors we’ve used are quite neutral and warm. A subdued shade is sure to evoke a sense of calm and tranquility in the home.
Project name: WS House
Location: Kyiv (UA)
Sector: Residential
Area: 150 m2
Year: 2021
