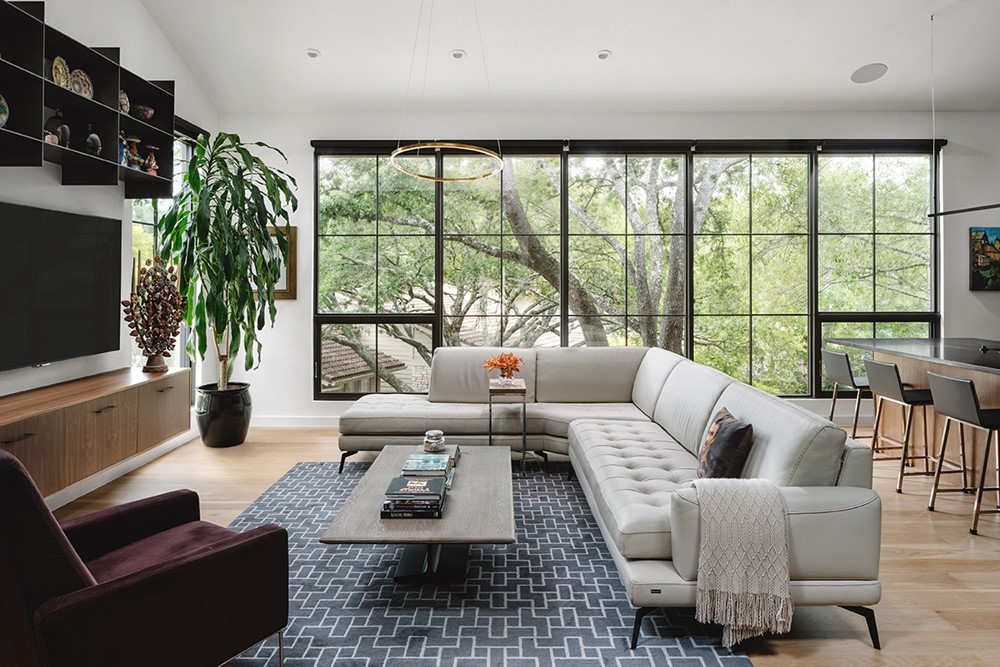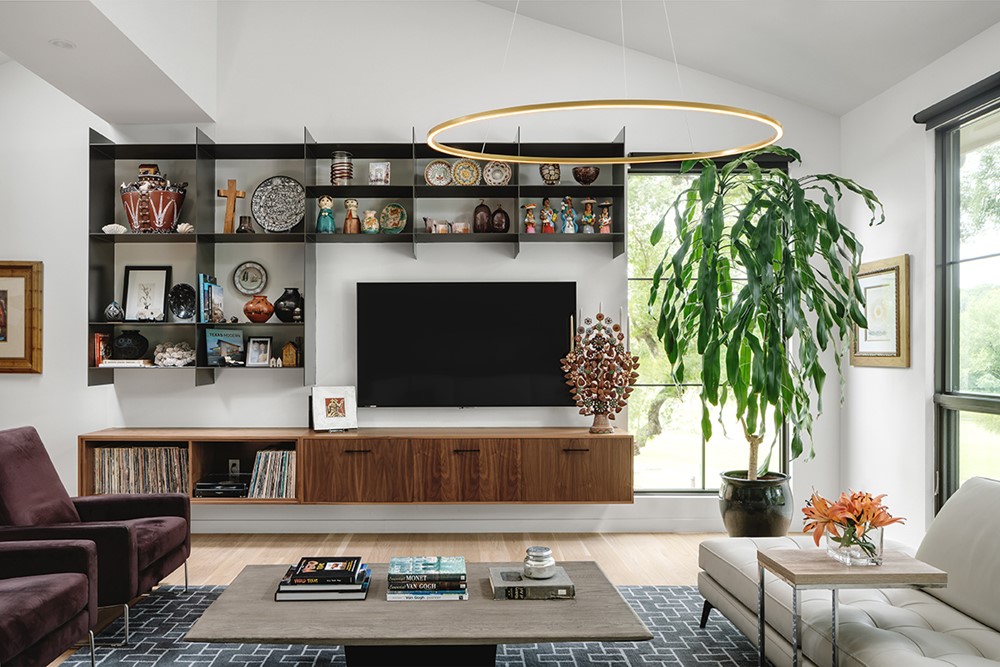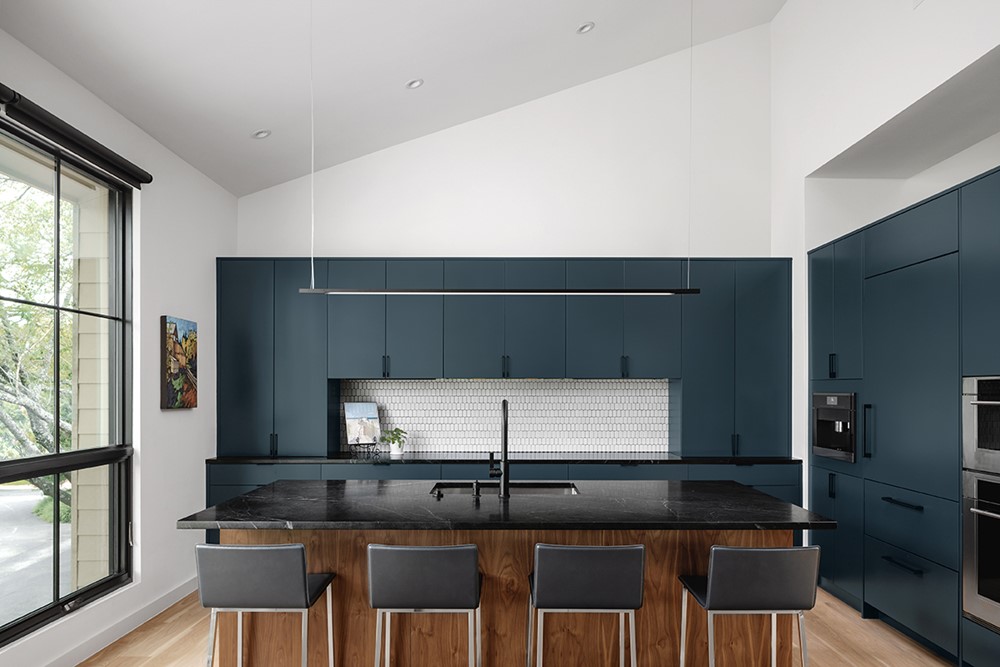The LaRue’s loved the location of the 24-unit 1980’s condo complex – a 1-2 story semi-detached affair — overlooking the golf course. But the unit was in dire need of an update, and they wanted an modern, urban feel. LaRue took the unit down to the frame model giving a complete re-design of the existing plan adding a new bedroom addition and a new porch. The townhome is now 2,000 SF of living space. The addition of the covered patio was key – and features an in-ground spa and a private view of landscape hillside bluff and Texas Hill Country. Photography by Chase Daniels.
.


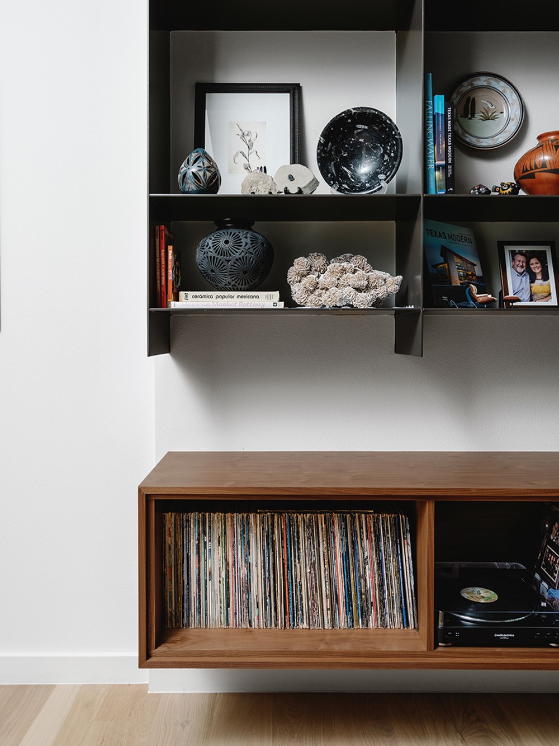
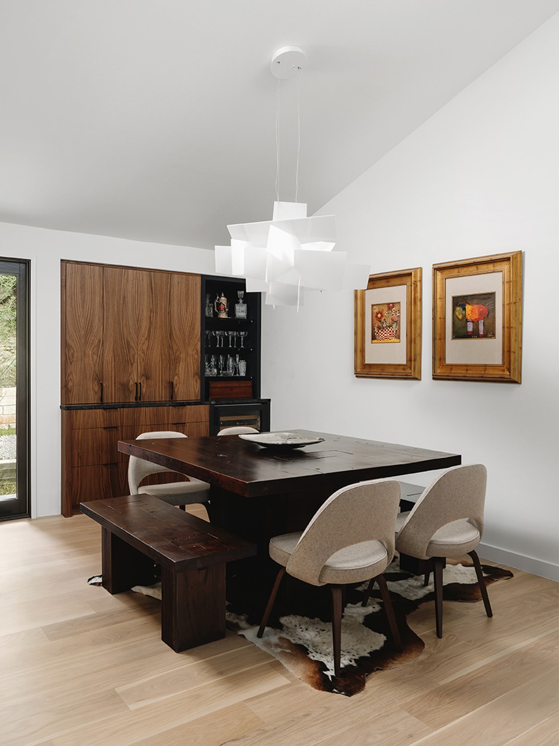
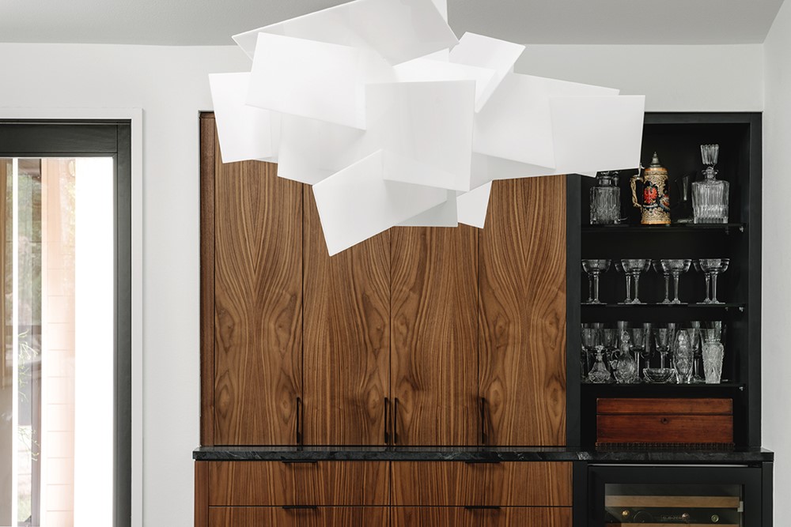
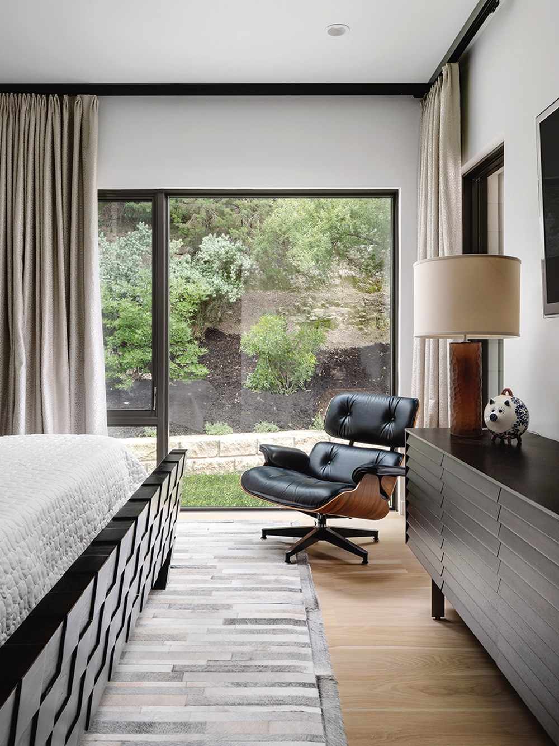
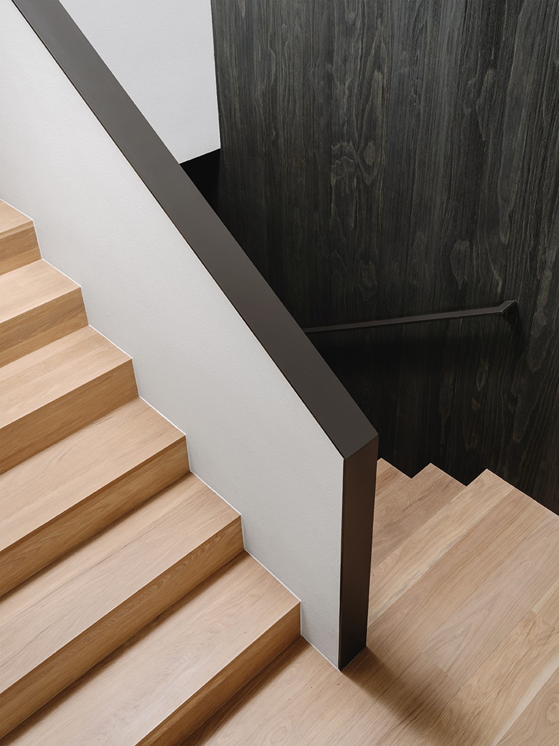
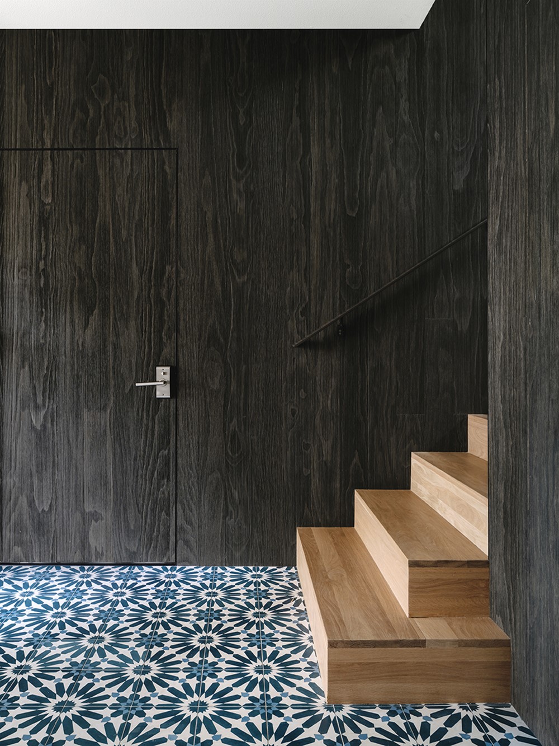
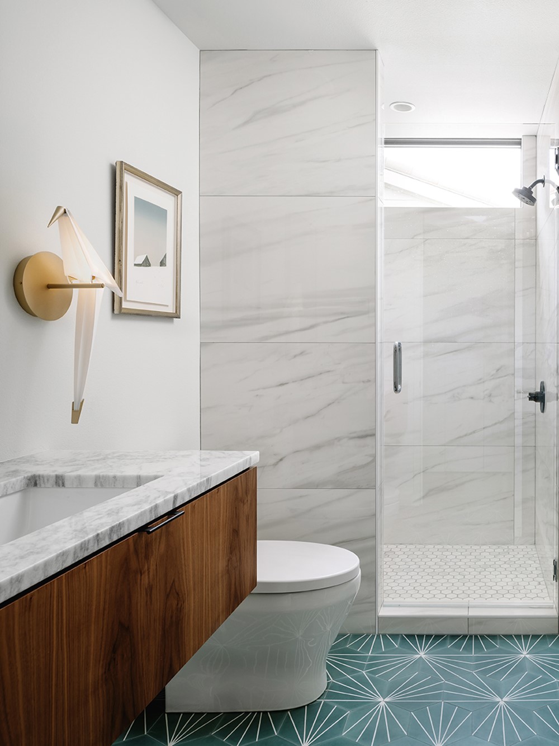
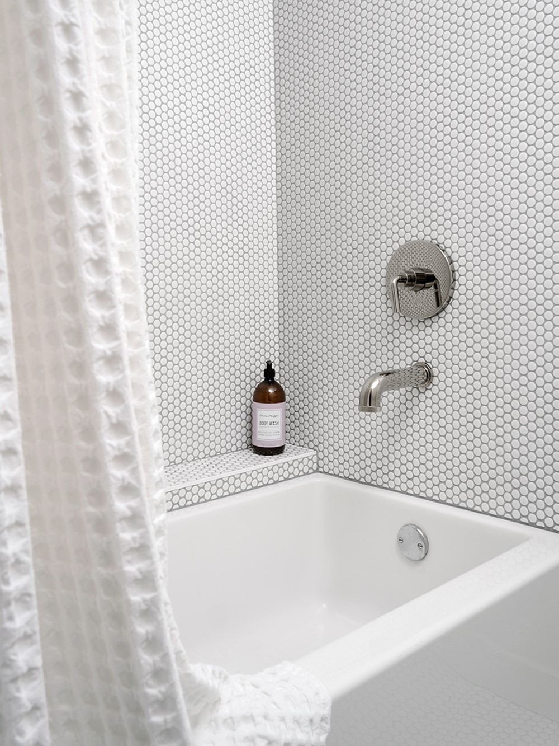
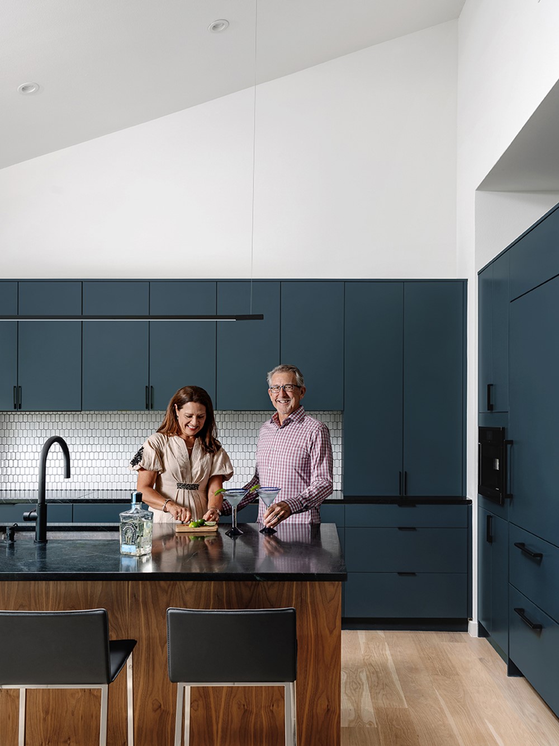
Of course the project was met with challenges. “We needed to be careful when modifying the entire plan layout especially from the interiors perspective – we wanted to find cool and interesting materials and a great layout but also careful as not to go over market value,” says James LaRue, LaRue Architects.
Specialty touches were added like Accoya Barnwood Siding from Delta Millworks with a custom color and finish found in the stairwell and European white oak floors with a custom stain created with Kristynik Hardwoods. Medina added Kingwood cabinets topped with Soapstone counters and Wolf/Subzero appliances in the kitchen. The distinct lighting throughout the home is by Austin Iron: Moool (bird light in bathroom), Foscarini (dining pendant), Nemo Lighting (linear pendant in kitchen).
