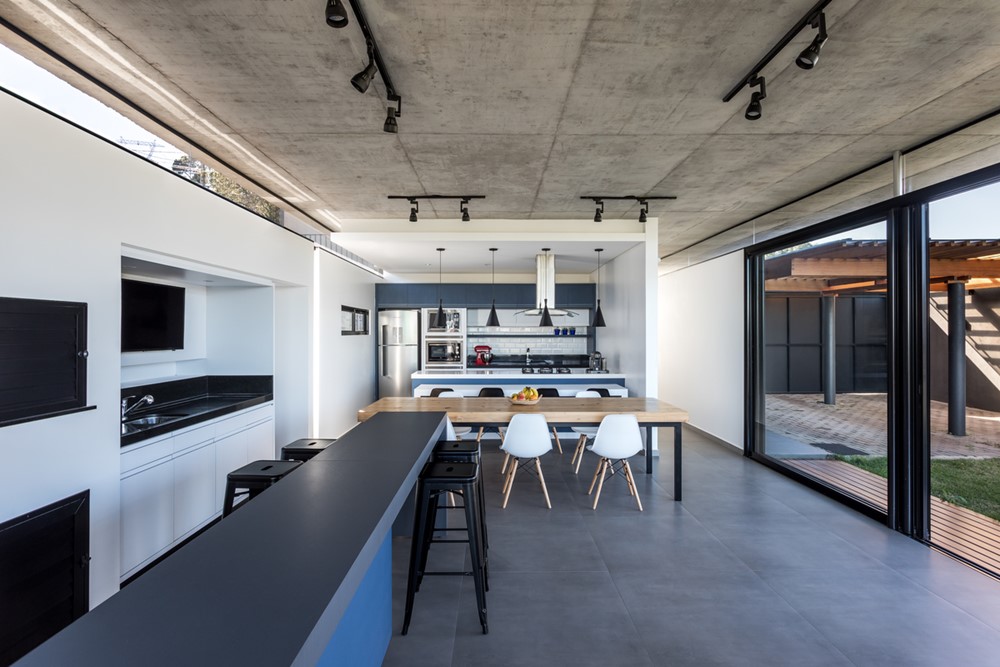RG House is a project designed by Michel Macedo Arquitetos. Conditioned by an environmental protected area with a steep slope at the backyard, the project for this house incorporate the place subtly.
On the one hand, the upper volume for the bedrooms is supported by only three columns and stands out from the ground with a floating felling. On the other hand, the lower level cut out the plot and integrates living areas with the vegetation at the backyard. The shade produced by the upper volume provides a sheltered space with good natural light and ventilation. Photography by Eduardo Macarios.
.

