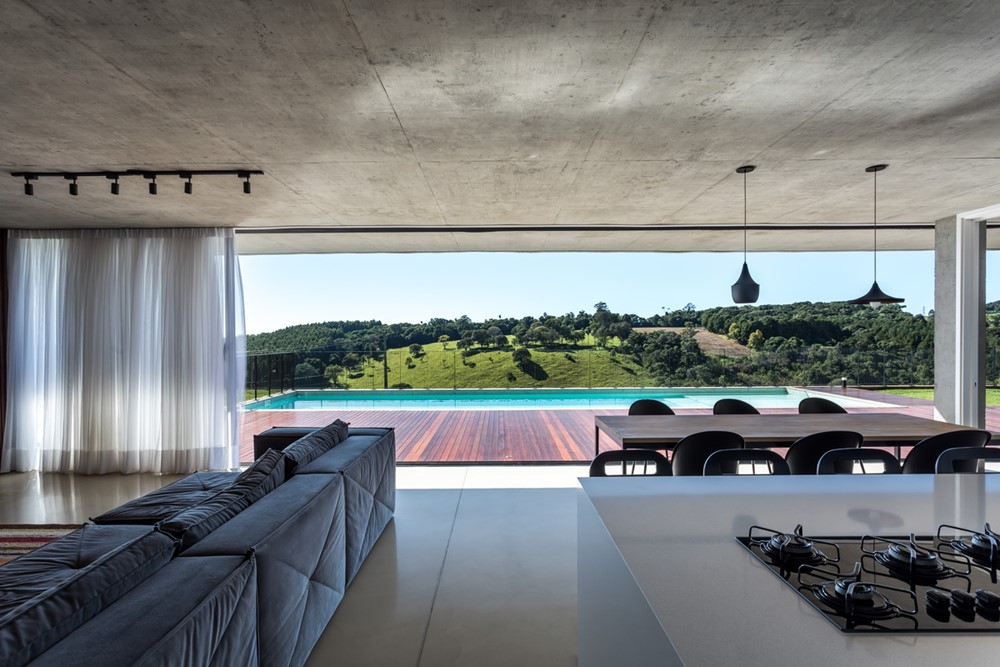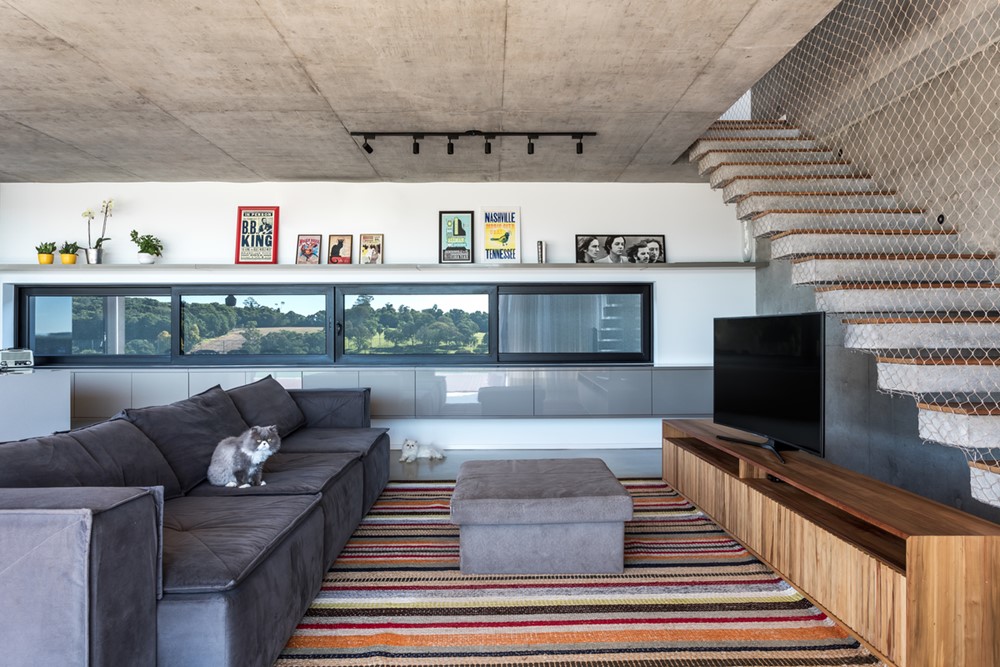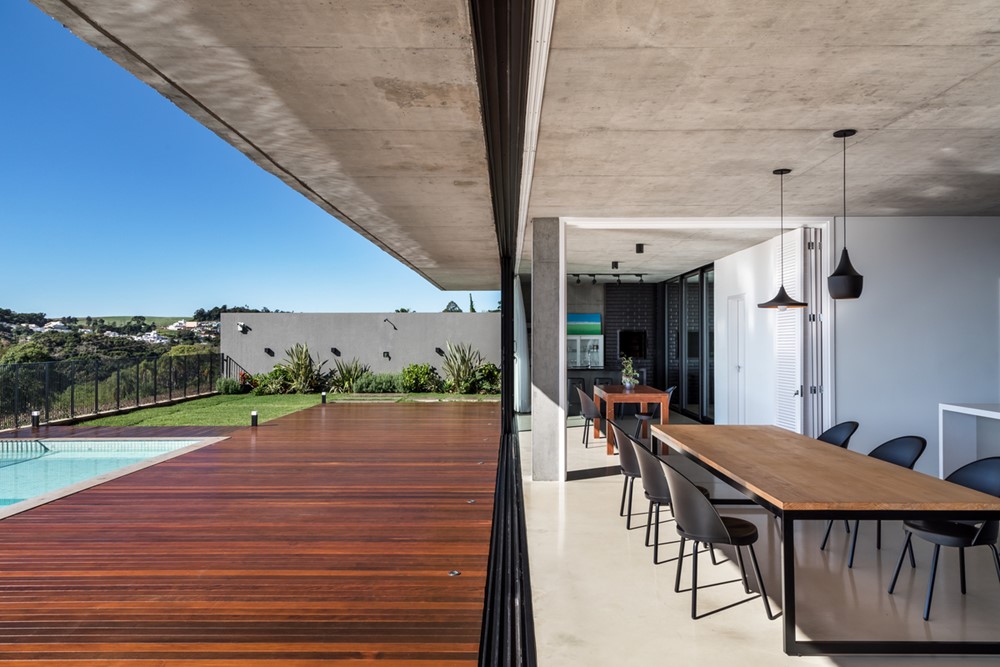JK House is a project designed by Michel Macedo Arquitetos. Composed by two fundamental aspects: structural design and nature, this house mixes builted elements with a beautiful valley landscape in the interior of Paraná, Brazil. Photography by Eduardo Macarios.
.
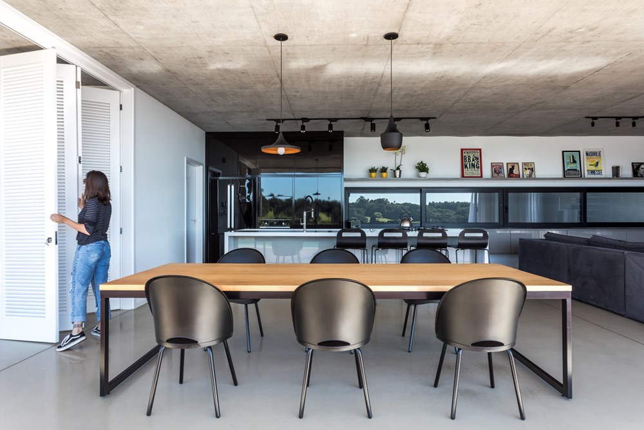

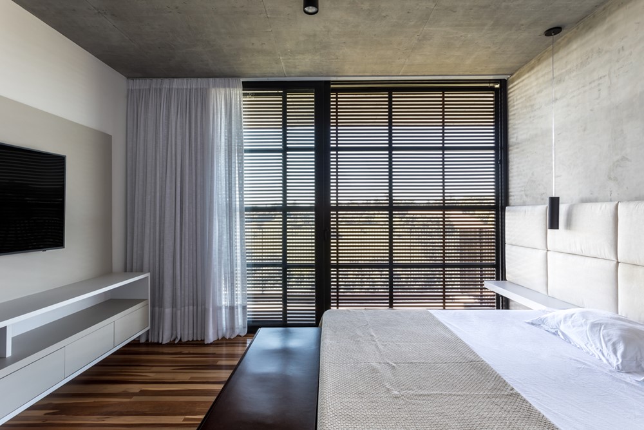
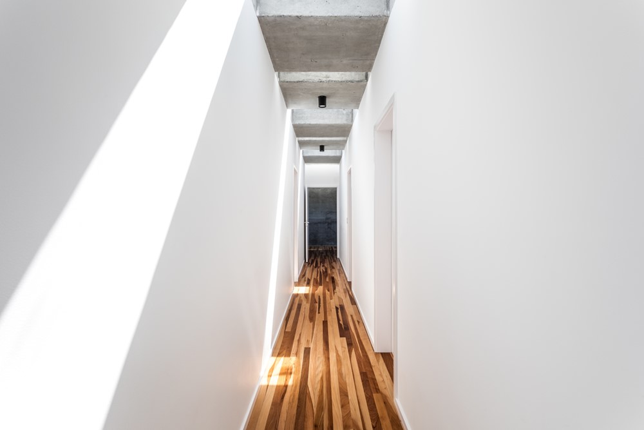
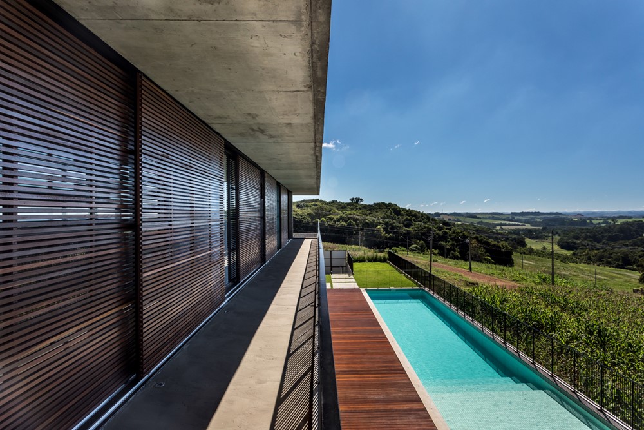
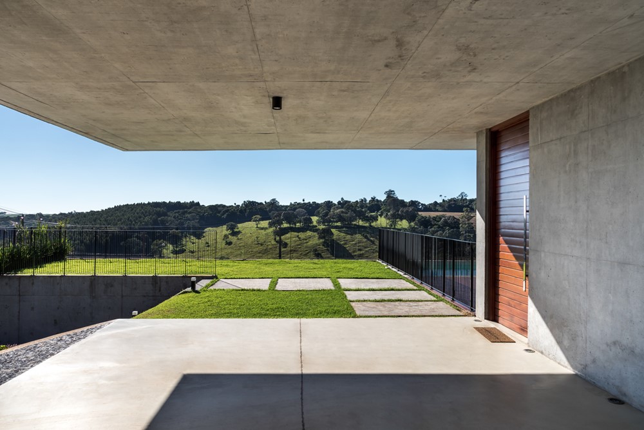
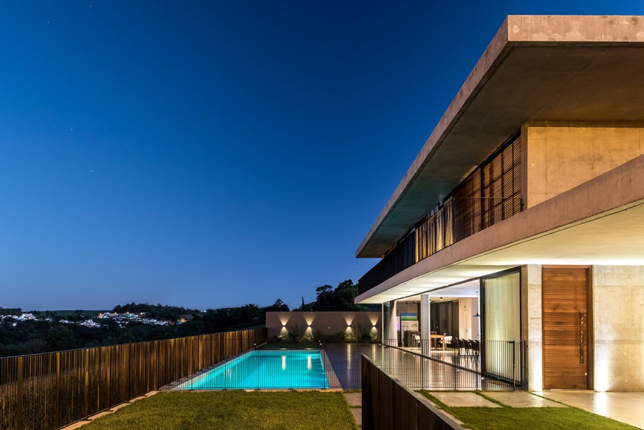
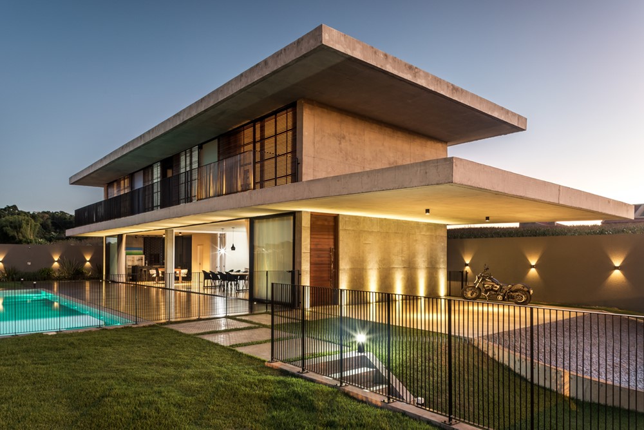
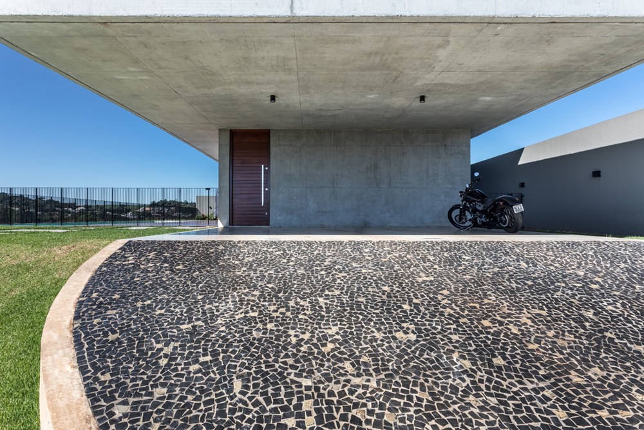
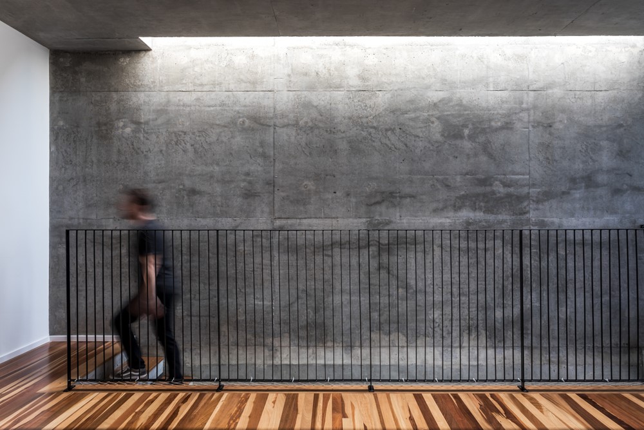
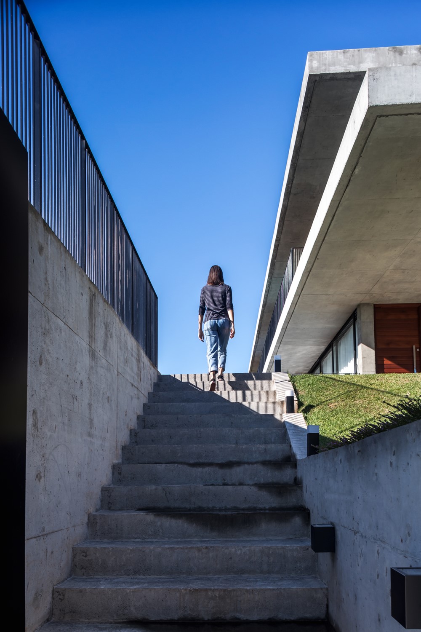
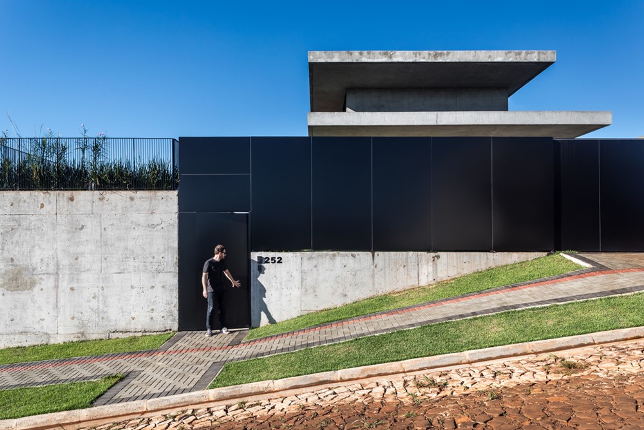
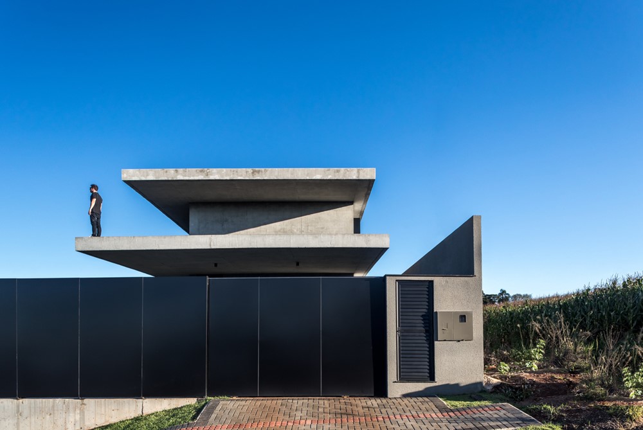
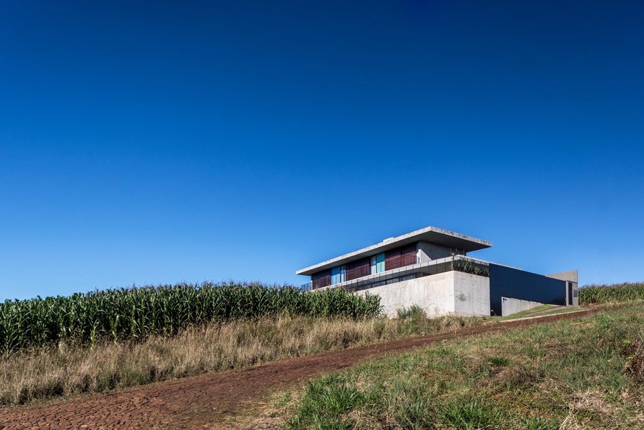
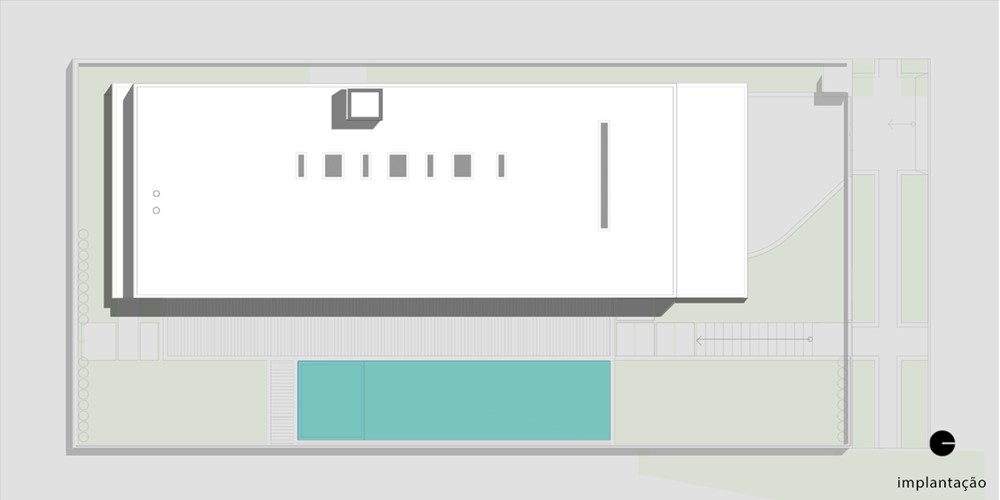
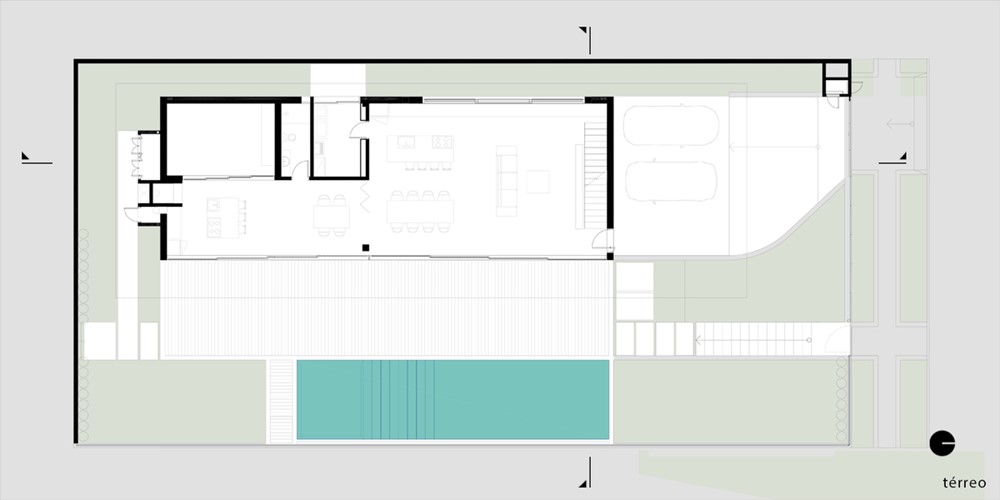
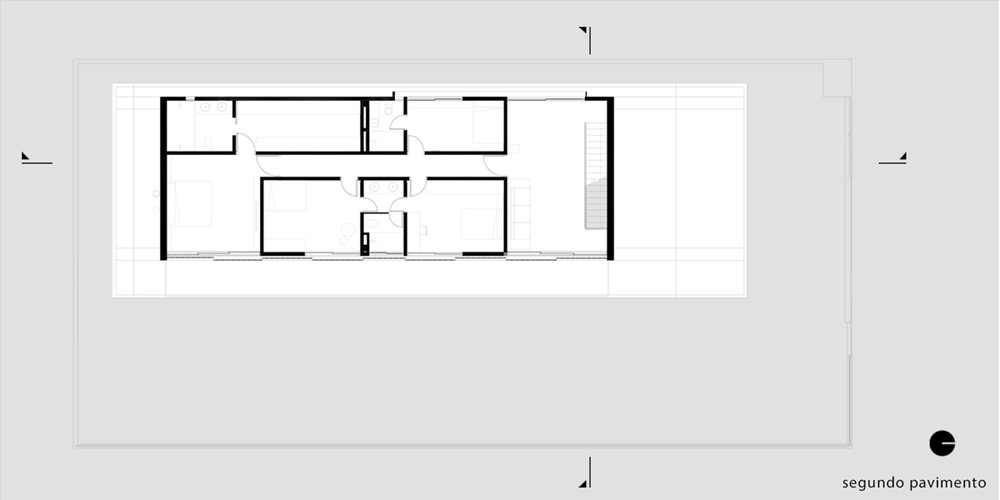
The first action was to create a plateau that accommodates the house and raises the ground floor to a more private level, for this purpose a concrete wall was designed around the perimeter of the plot looking like a stone into the landscape.
The proposal for the house rests on this stone and reveals itself as a sculptural piece that unites structure and architecture. The technology applied of post-tensioning concrete takes first place on the design since the owner is also the structure engineer. As a result, it was adopted the overlap of two PT slabs with spans and cantilevers that explore the technique and generates shaded areas on the ground floor contributing to the environmental quality of the building. The columns that support the slabs are just four, two of which also function as walls.
Two floors organize the project. On the ground level, the living spaces are open and integrated to the deck and pool. The upper level accommodates the bedrooms. The longitudinal design of the house contributes to turn all the mains rooms to the sunrise and the surrounding landscape.
Summarizing , the project suggests an exercise of self-thought to the residents, understanding the natural and built place, the techniques used, the available materials and their existence in this scenario.
