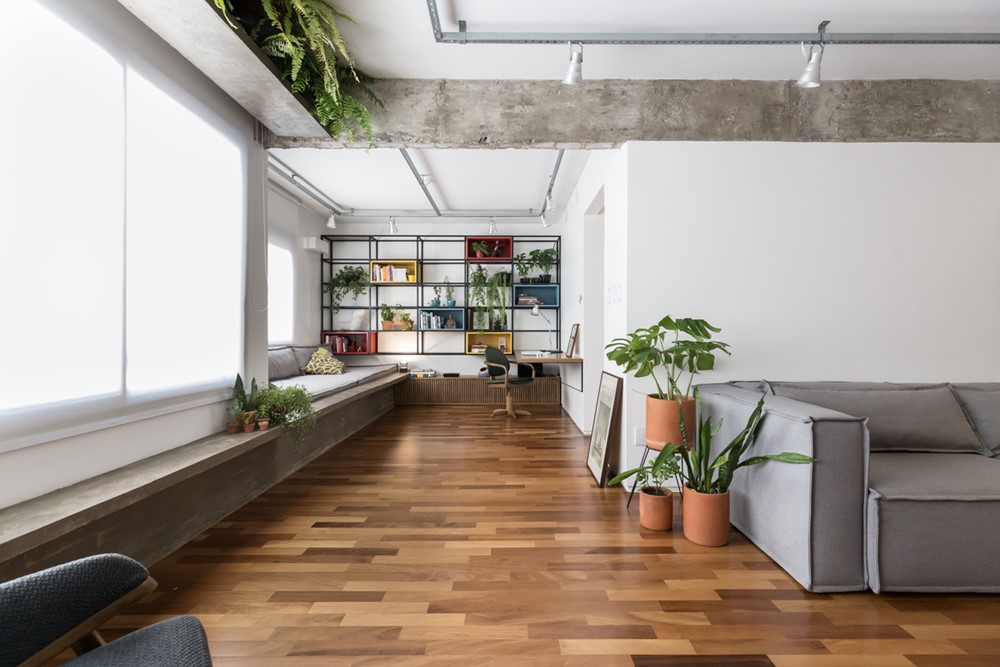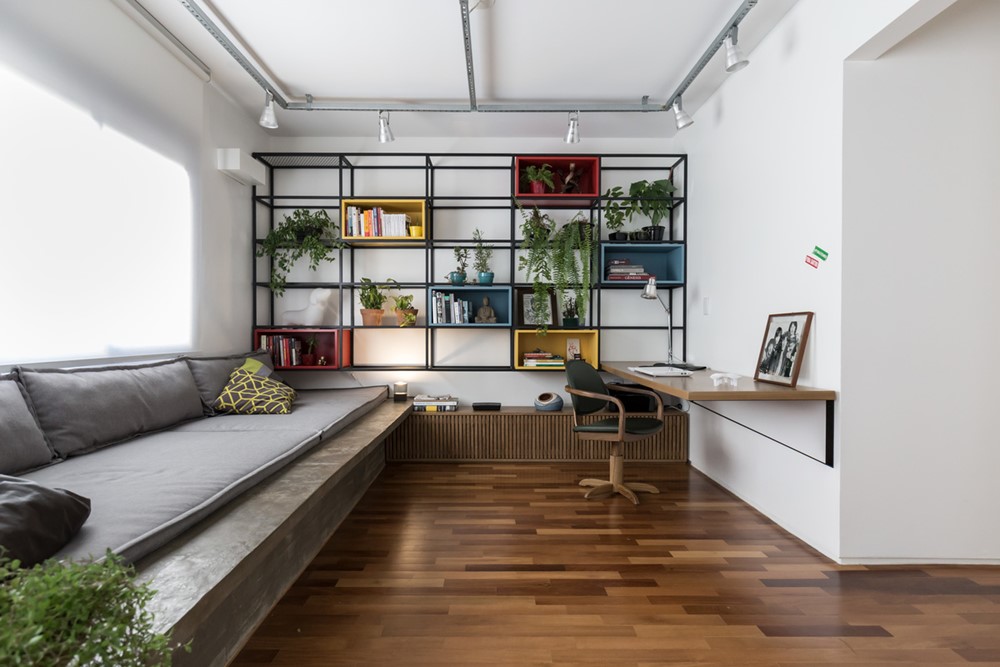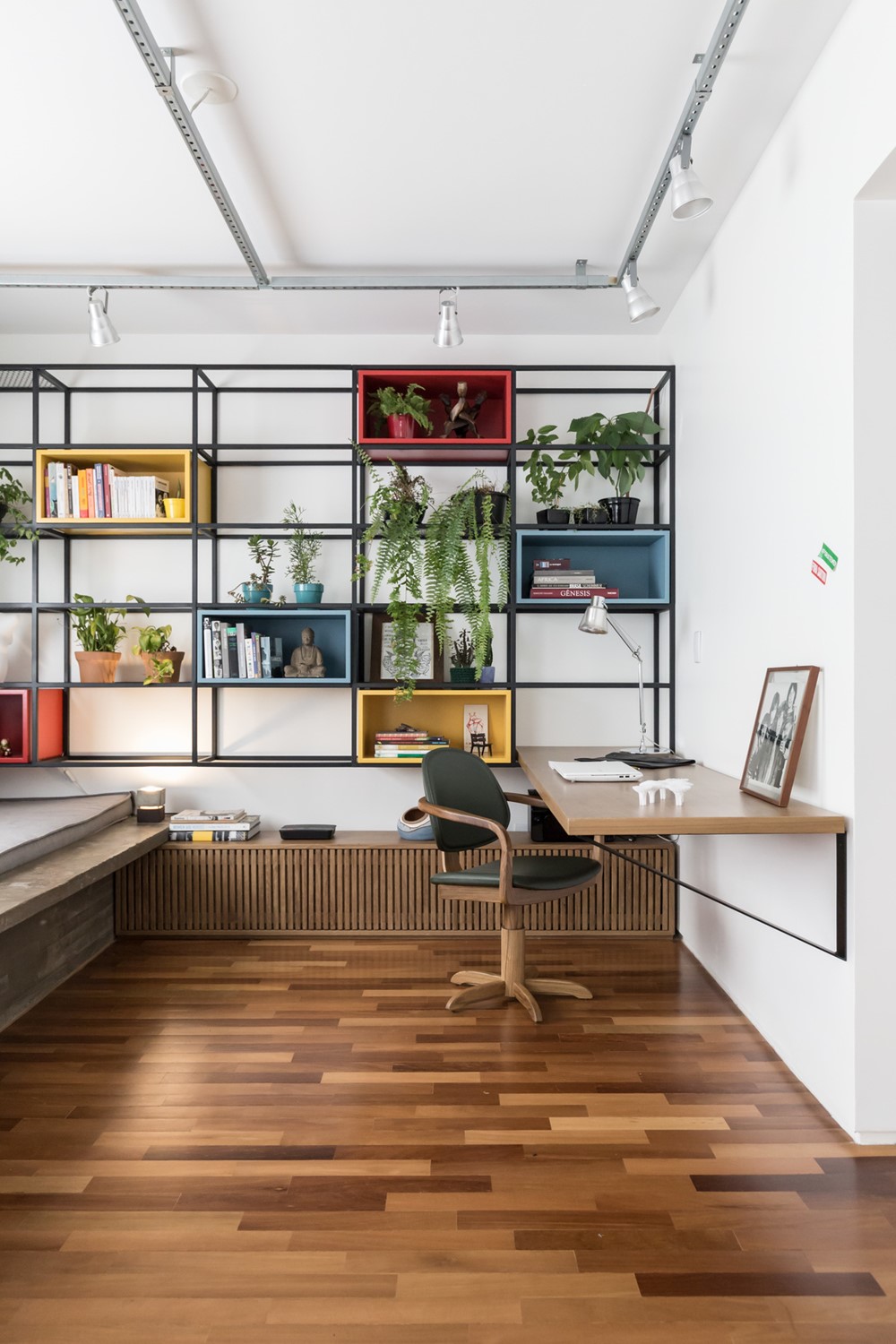Possamai Apartment is a project designed by Atelier Aberto Arquitetura. Located in Porto Alegre, this 2 bedroom apartment originally had a floor plan with the kitchen connected to the living room by a dishwasher. Photography by Marcelo Donadussi
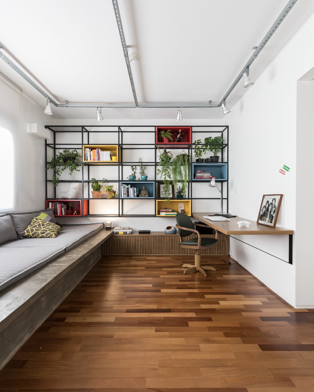
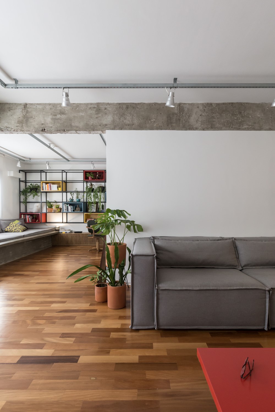

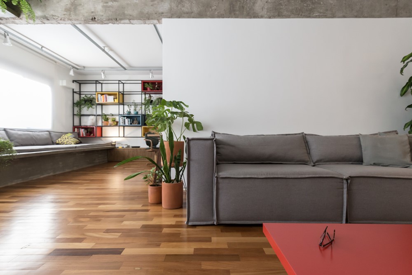
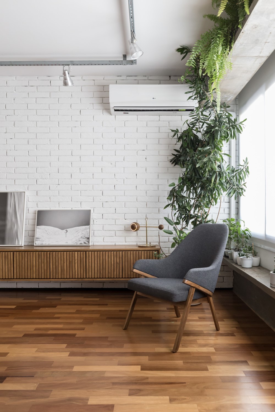
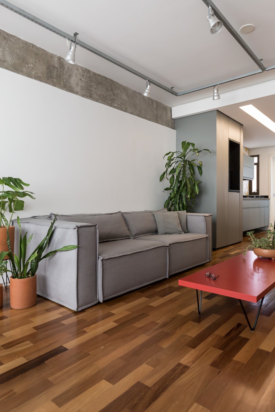
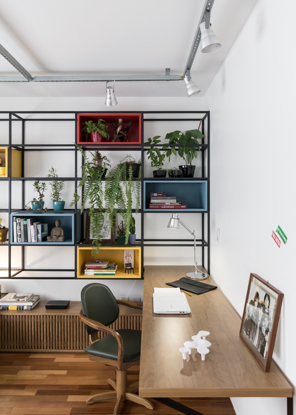
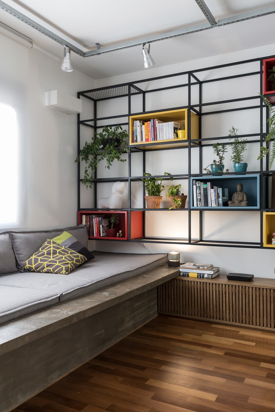
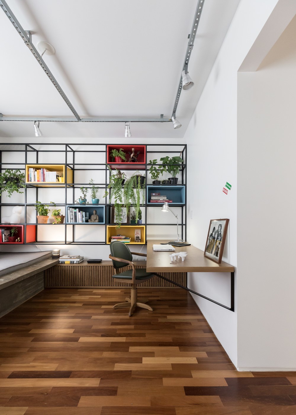
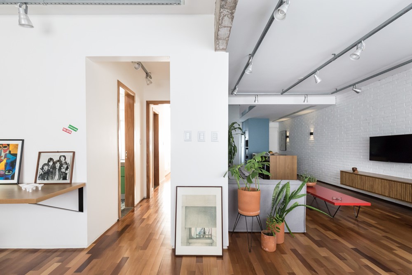
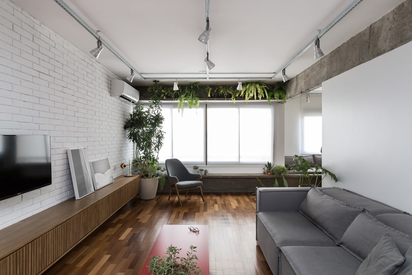

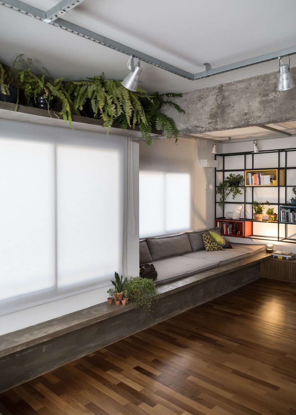
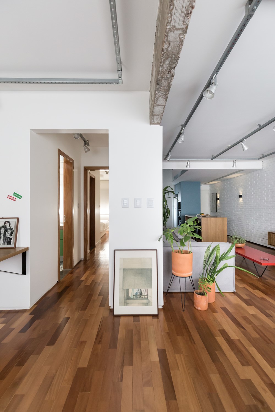
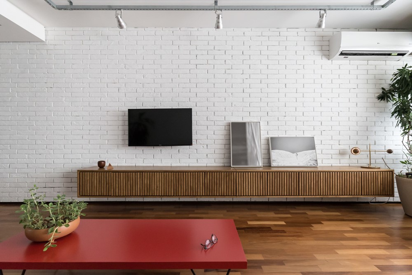
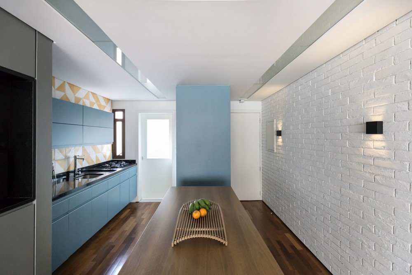
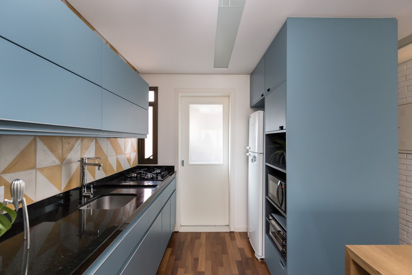
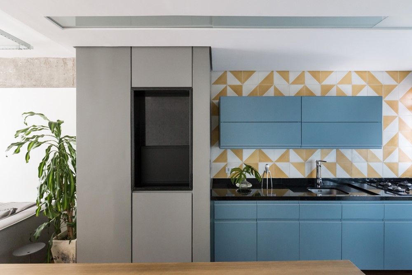
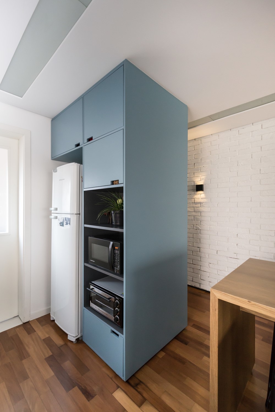
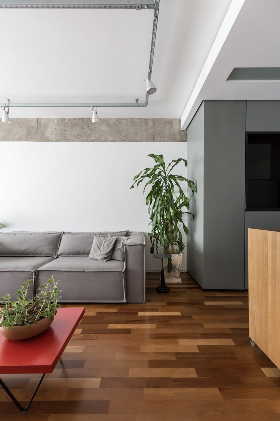
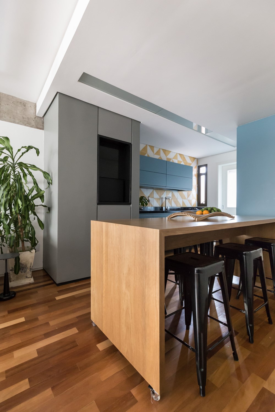
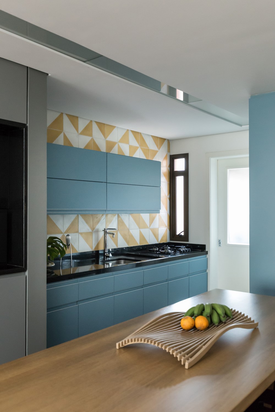
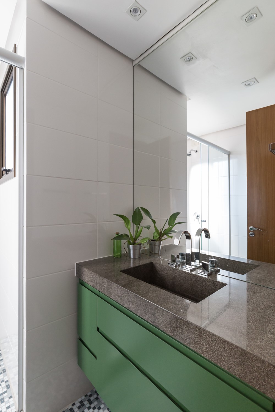
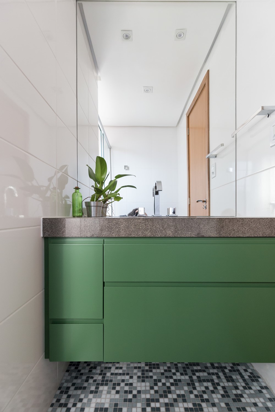
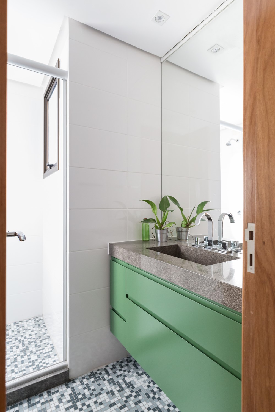
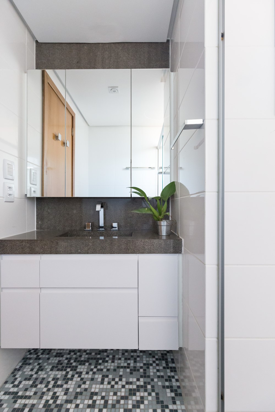
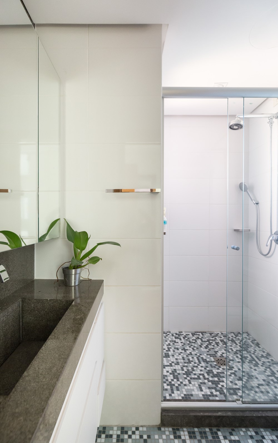
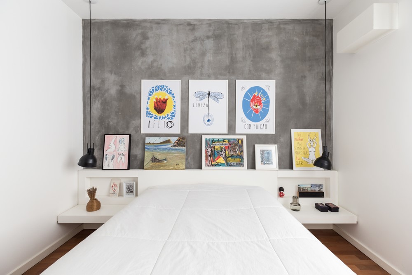
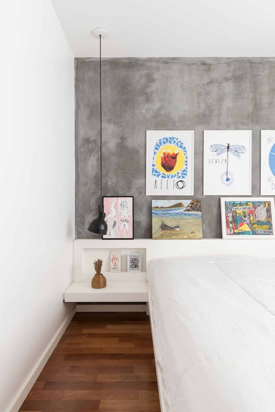
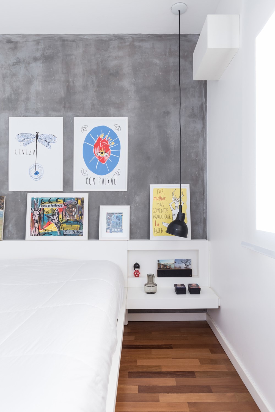
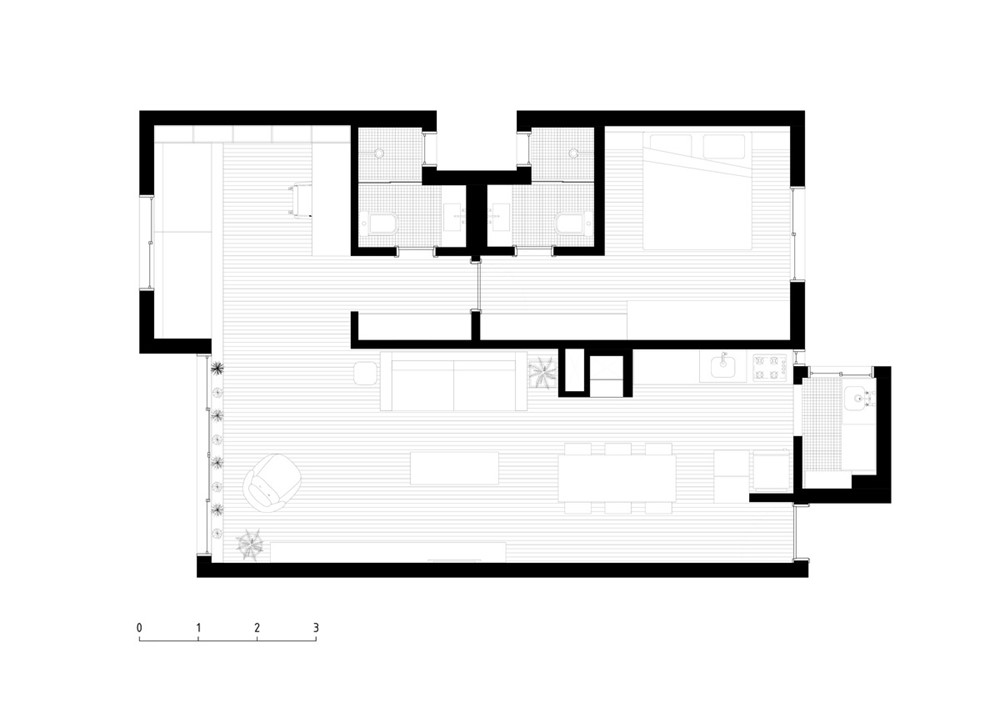
The client, a young researcher, was looking for an integrated environment: an informal and inviting living room opened to the kitchen where she could receive her friends, a space for studing and reading as well as an area for books, travelsouveniers and growing plants.
Given the client’s needs, the layout was reconsidered to integrate the apartment as much as possible: the diving walls between the kitchen, the living room and the entrance hall were demolished unifying all the areas in one. The office took the place of one of the bedrooms, now incorporating to the living room.
The intention of creating an open floor plan with a private suite, was not only in the demolition of walls but in the design of the furniture and the choice of colors and textures.
Project team: Architect Renata Beck (Atelier Aberto Arquitetura) and Architect Gustavo Sbardelotto (Sbardelotto Arquitetura)
Collaboration: Acad. Lúcia Baltar, Acad. Sabrina Hennemann, Acad. Renata Saffer
