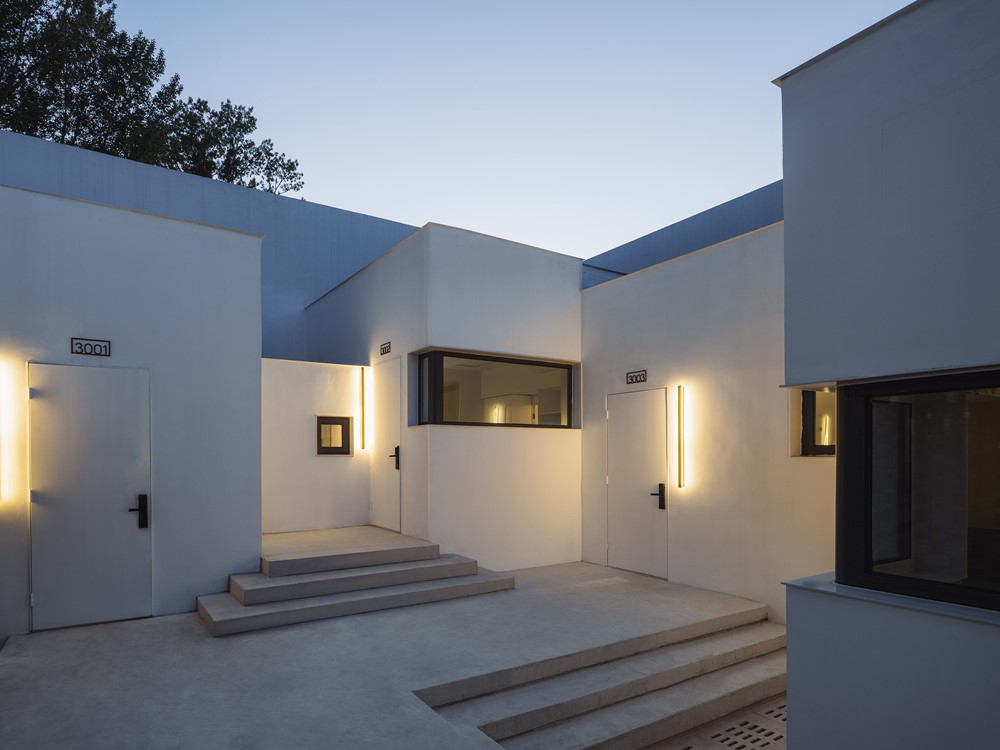Wutopia Lab designed Building 3 for Fortune Art Homestay, Xiyaotou Village, “Stangers” – Room with a rejected view, which was opened at the end of June 2021. Photography by CreatAR Images.
.
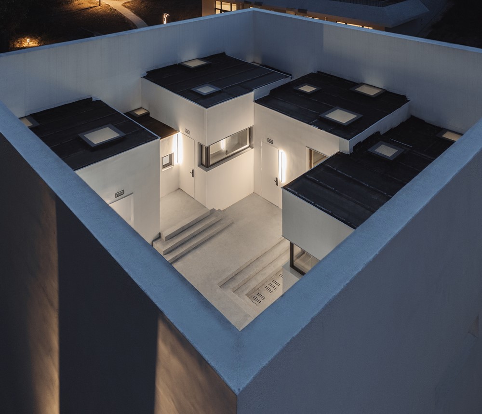
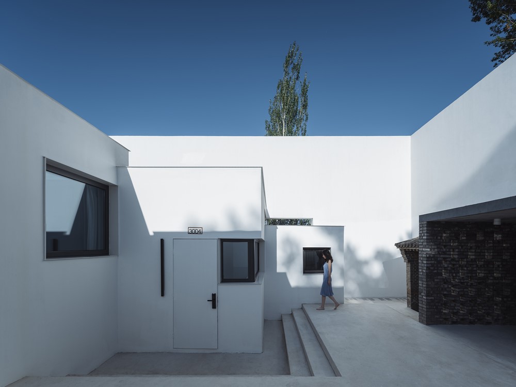
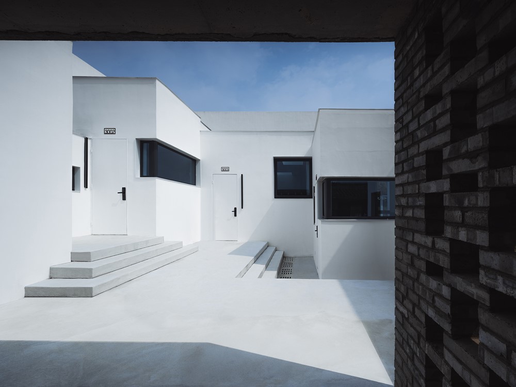

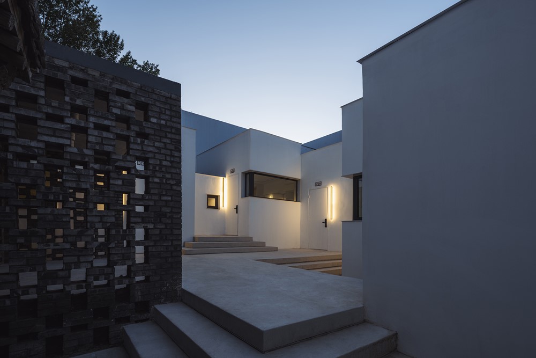
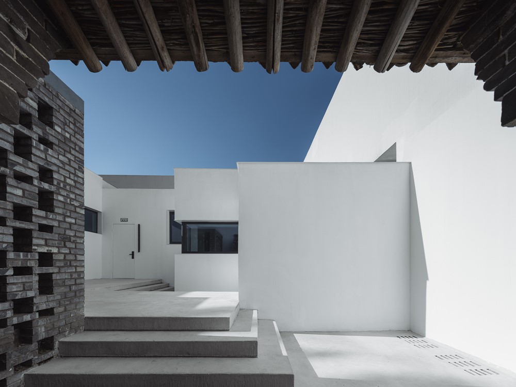
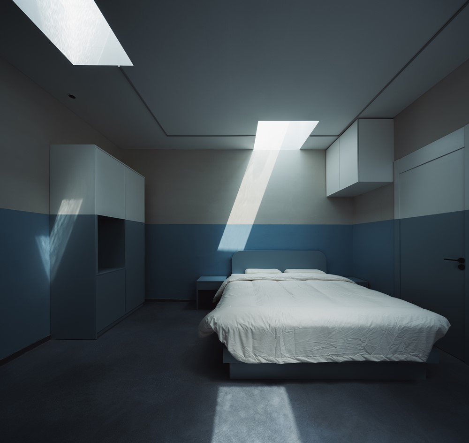
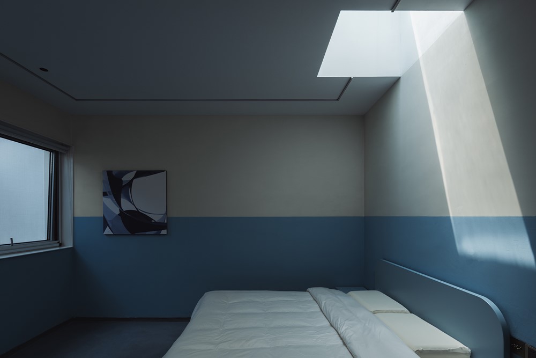

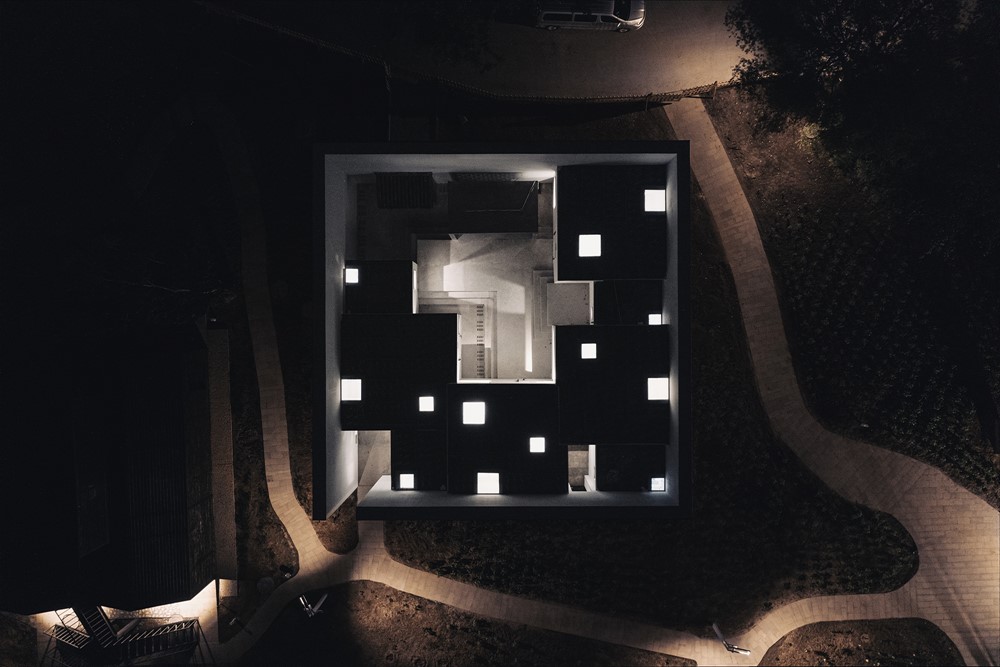
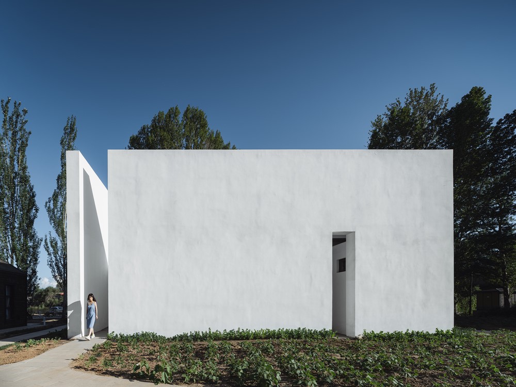
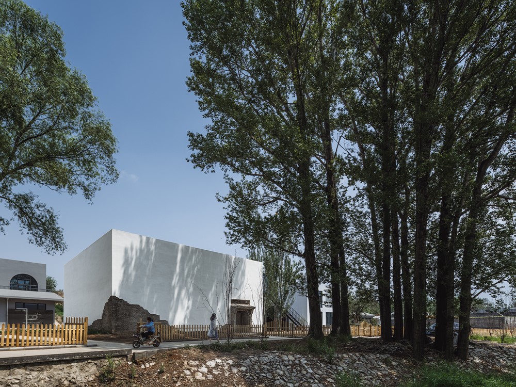
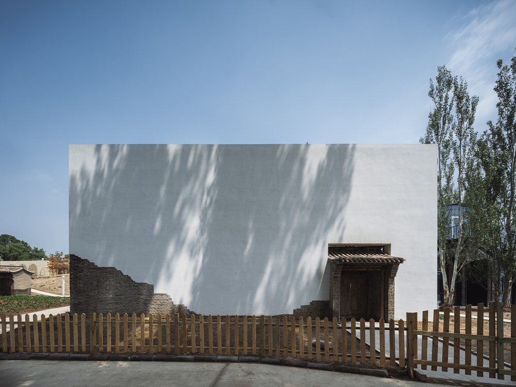
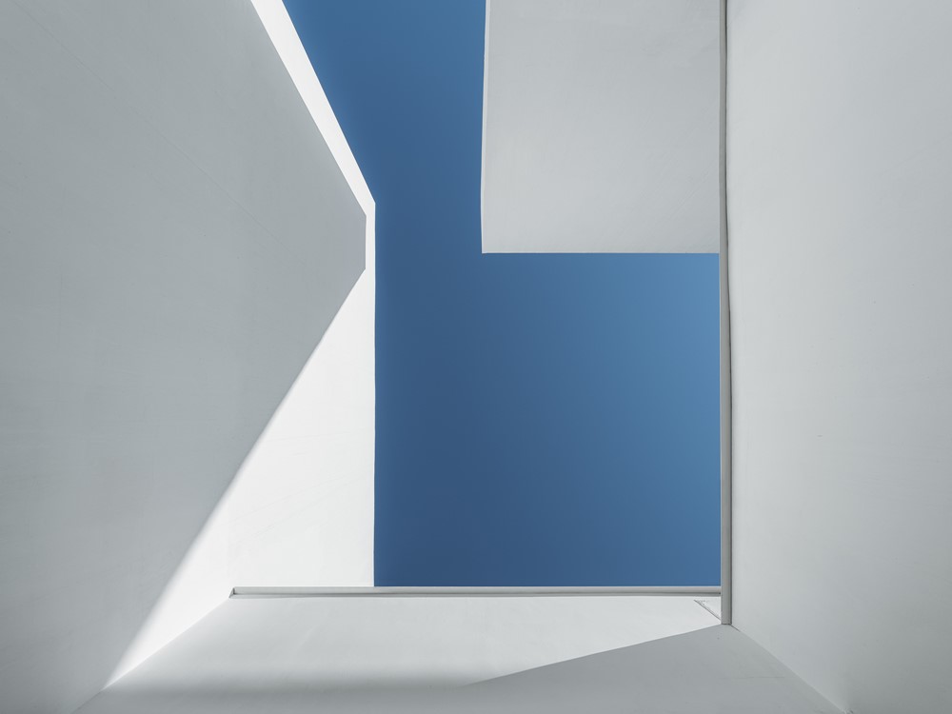
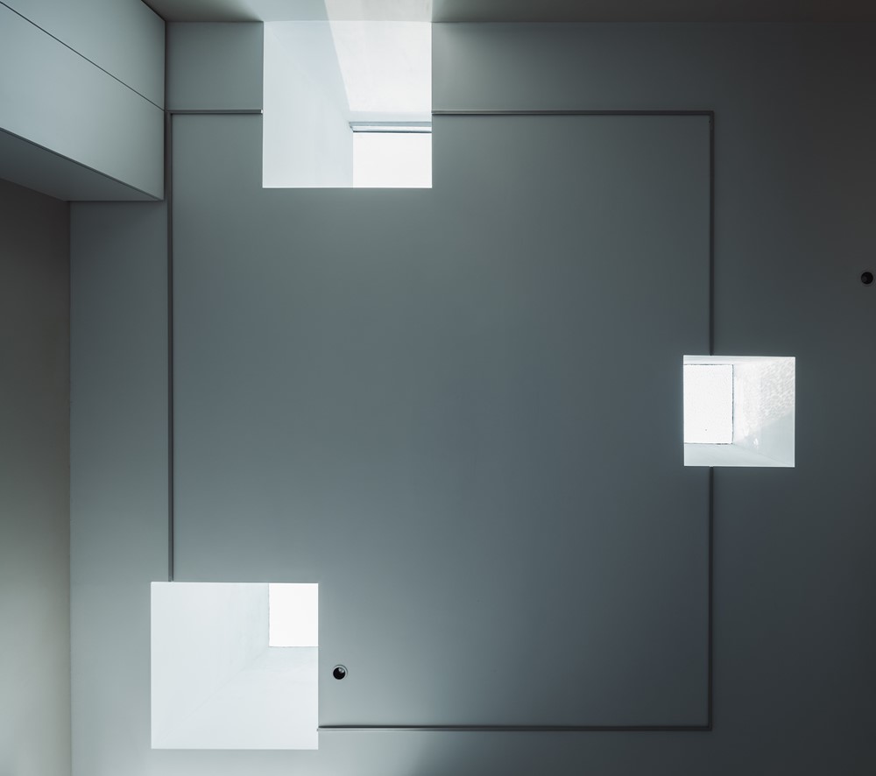
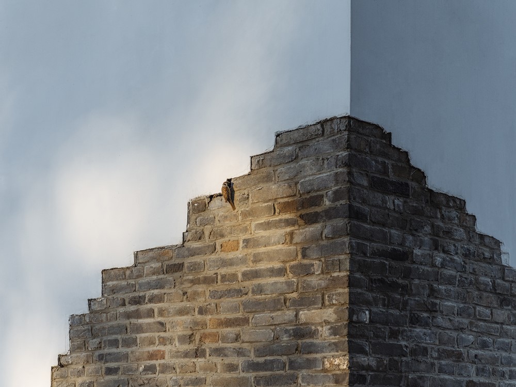
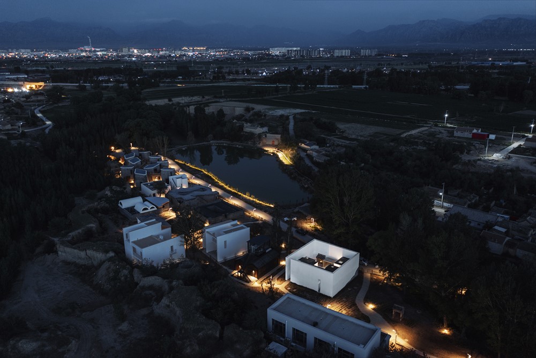
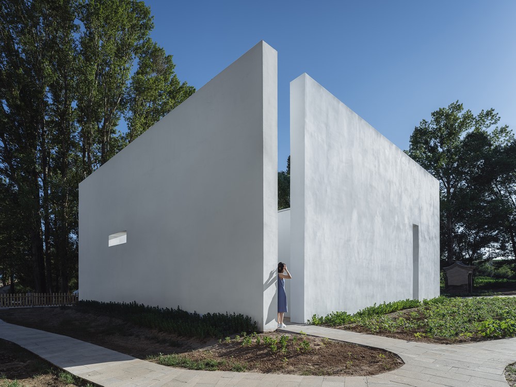
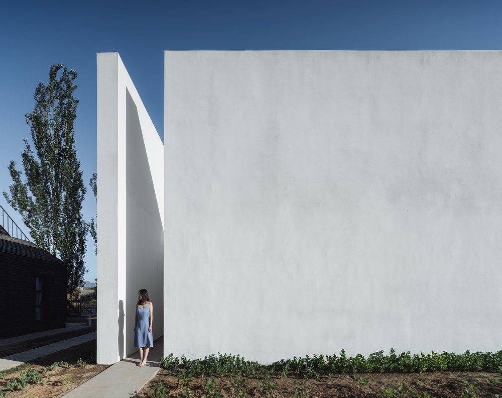
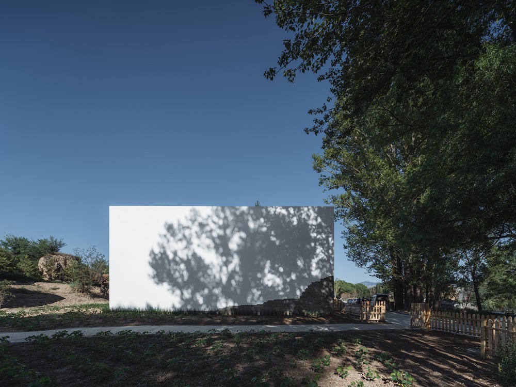
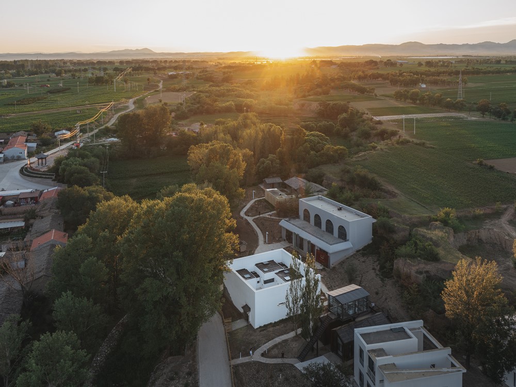
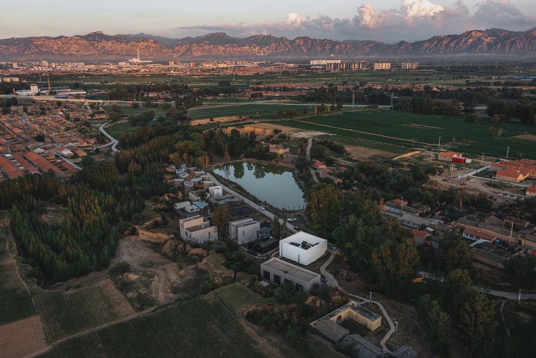
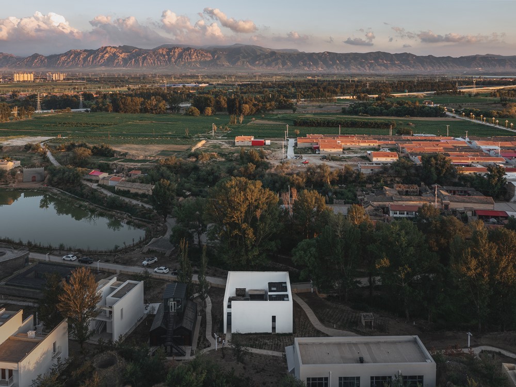
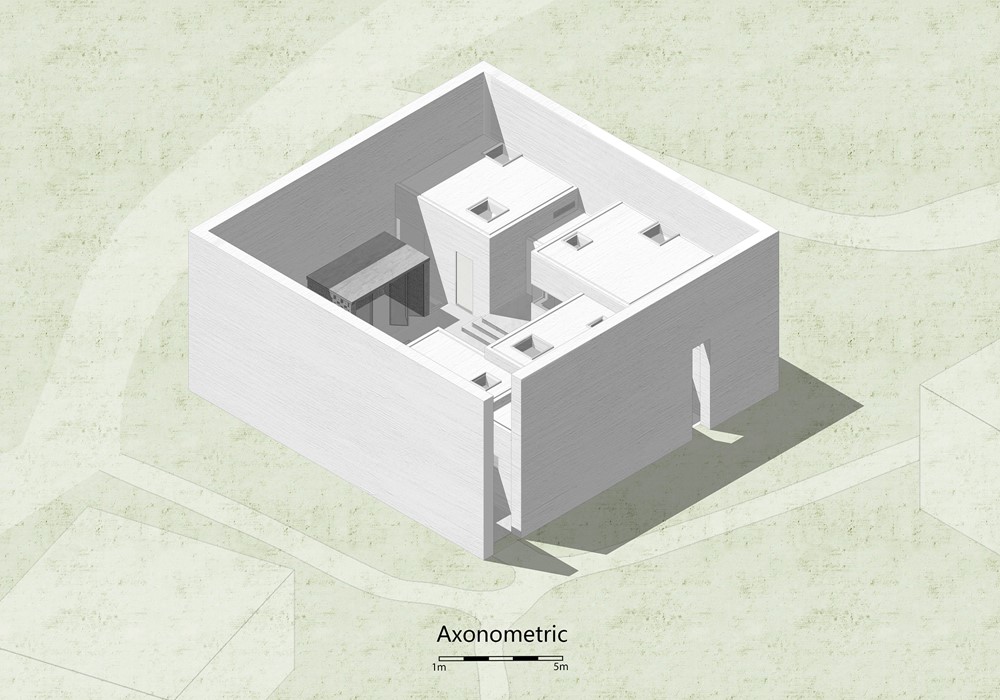
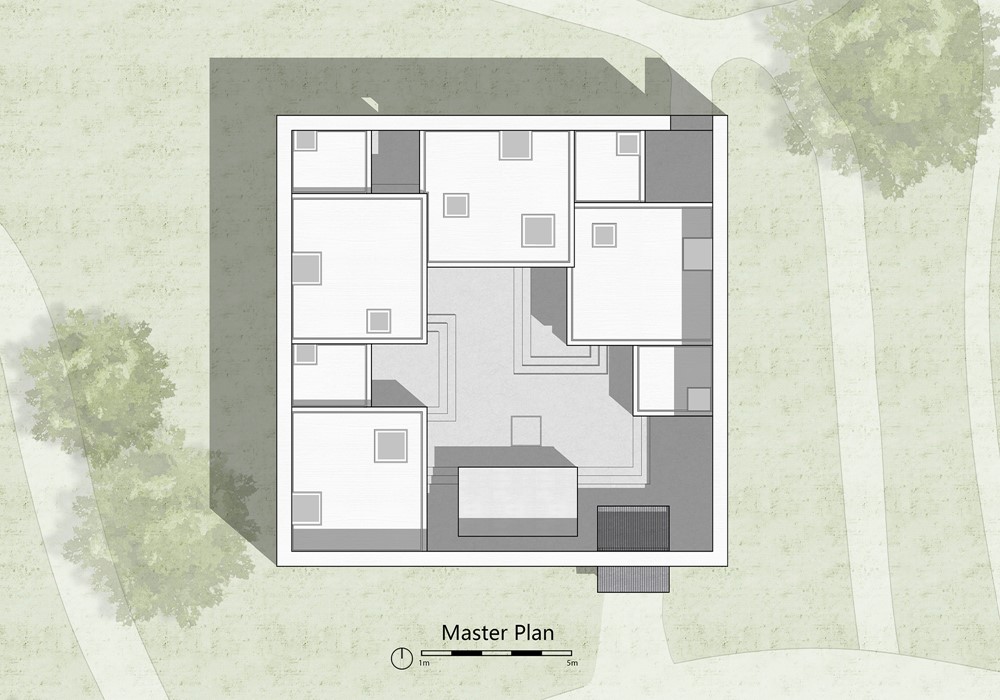
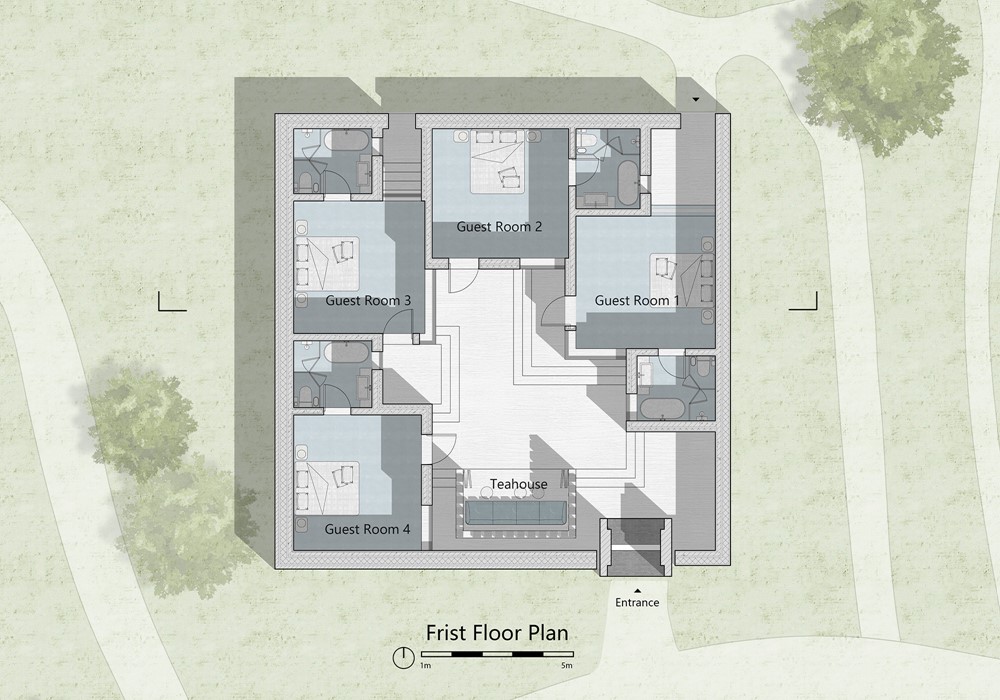
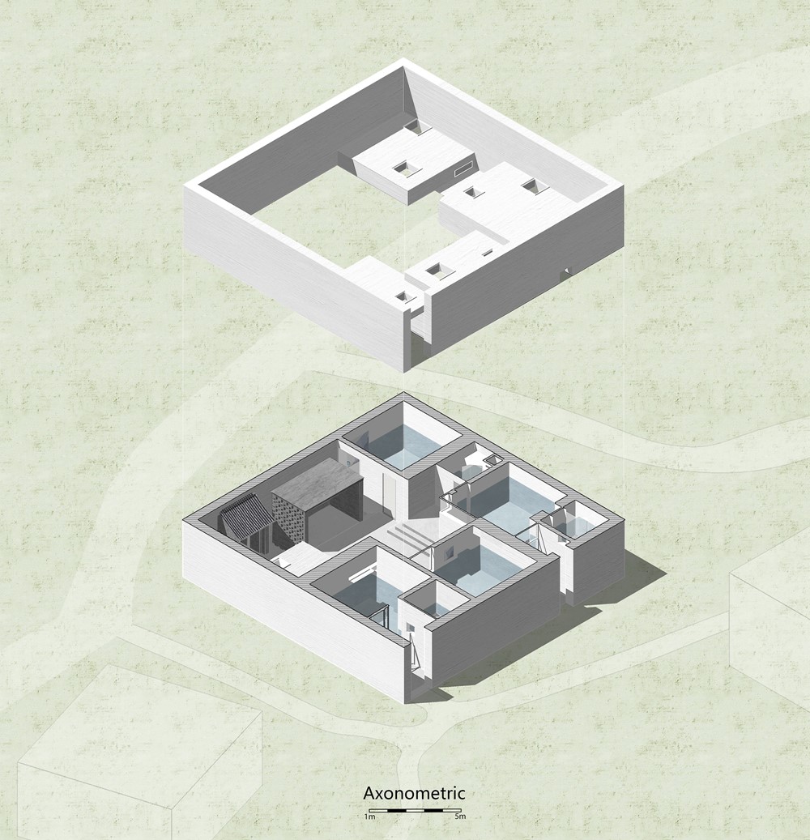
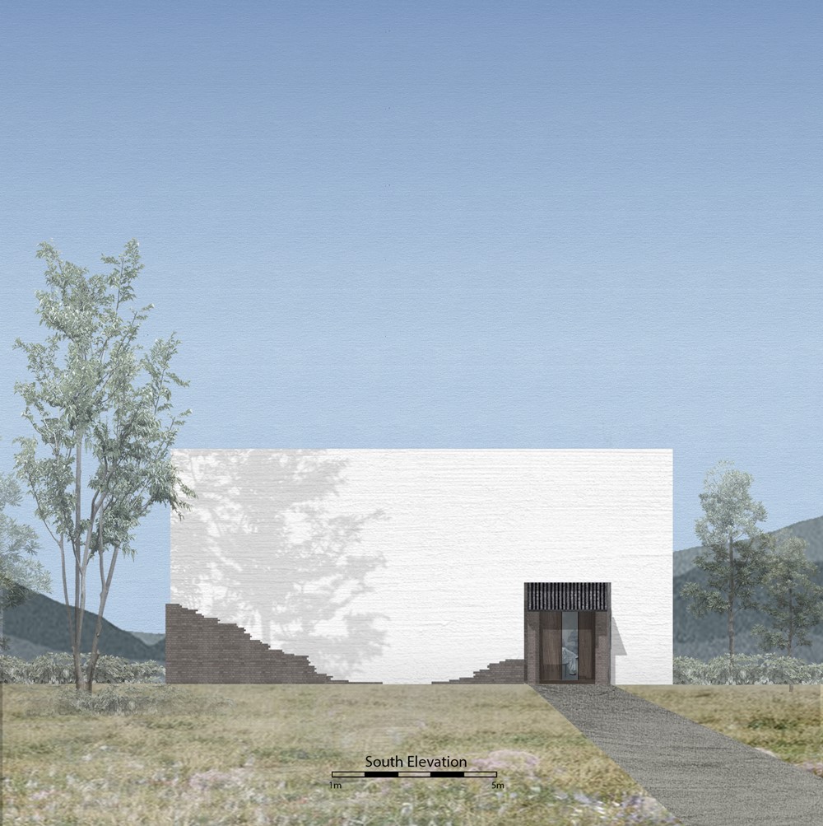
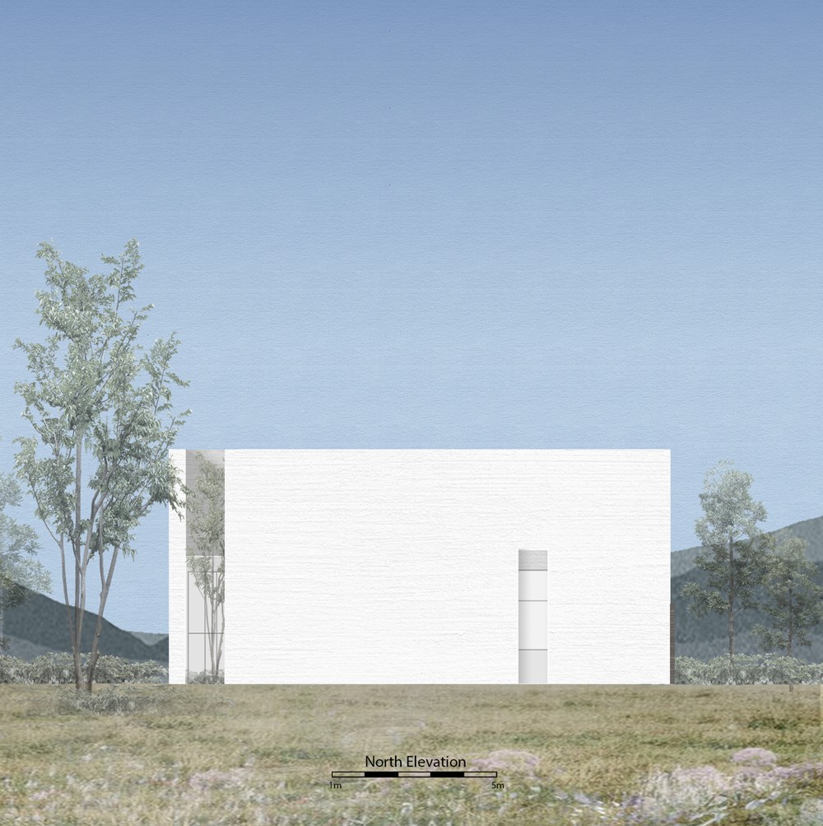
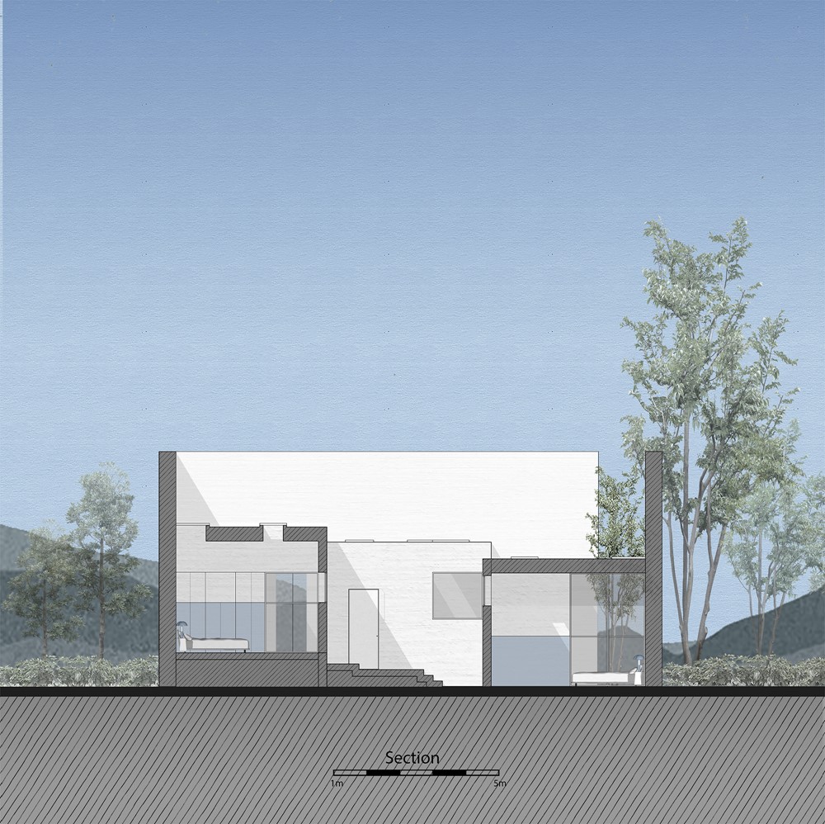
“I have only had two experiences living in the countryside. The first experience was studying farming in Chongming farm for one month in my sophomore year of high school, and the second was living in a farmhouse in Wutai Mountain for one month in the summer of my sophomore year, which were my only two rural experiences on countryside. As I was saying, I am a stranger to the countryside.
In the four or five years before I designed this building, I did receive many invitations to do projects in the countryside. For various reasons, they were not implemented. But this gave me the experience to think about it. Looking back on these projects, I did not get rid of the influence of regionalism, trying to use the materials and constructions of the wooden roof frame, rammed earth, brick, concrete, and glass to create a kind of regional architecture that the architect sees as being appropriate for the countryside. But these buildings are strangers disguised as locals. It is a bit hypocritical to the locals. So, in this project in Xiyaotou Village, I confronted my identity as a stranger in the village and expressed a simple and direct gesture of how to understand or change the local landscape or activate local life as a stranger. It is a bit rash, but I consider the locals and strangers on an equal footing. So, I named this homestay design as “Strangers”.
My inspiration came from Magritte’s surrealist painting “Le Calcul Mental”. “Strangers” wants to create a surrealist picture in the local area. It would be very different from the city we are familiar with.
It is based on anthropological thinking. I noticed that the former dwellings in Xiyaotou village were surrounded by continuous walls. My design is just a reinforcement of this traditional type in this site. The village is a society of acquaintances, even if there are high walls between households, they cannot stop gossip. But as a homestay that receives outsiders (strangers) from the village, the stranger’s sense of security sometimes has to be built in an enclosed environment and needs to create self-preservation. So, I raised the wall to 7 meters to create an image of complete independence. This wall, which may be interpreted differently by people, can be accepted by them in the end.
The architectural vein eventually becomes a muttering of materials, constructions, and formal symbols. The enclosed homestay rejects these mutterings. At the same time, the successive tall and closed walls also reject the view and the pleasantries of communication. Its purpose is to create a place that helps strangers to look inside. But there is another technical layer of an enclosed building. As someone who has lived in the north, they will ignore the local aspects of the landscape and weather. With strict cost control (government budget), the thick wall construction can create a warm living experience in winter and a cool living experience in summer with minimal use of electricity in terms of warmth and shade. This, in the end, was also confirmed by the villagers.
Most people are in the country for a brief period of relaxation. Sometimes it is reduced to mere visual relaxation. The scenery of Xiyaotou Village is rustic, but nothing special. I designed it from my own experience. When I was going through a tough time, closing my vision, and hiding in a shelter became my appeal. I am reminded that many Chinese and foreign historical figures also strengthened themselves through exile. I hope to escape from the world so that strangers who come to this village can find a place to breathe. In this room that rejects the view, the psychology of self-exile is used to build a deep inner view of relaxation and inspire confidence in the future.”
Project Information
Project: Building 3 for Fortune Art Homestay in Xiyaotou Village
Design Firm: Wutopia Lab (www.wutopialab.com)
Chief Architect: Yu Ting
Project Architect: Mu Zhilin
Design Team: Shi Difan (Intern), Mi Kejie
Fortune Art Homestay Master planner: Zhu Xudong, Co-founder of E-House
Photographs: CreatAR Images
Location: Xiyaotou Village, Zhangjiakou City, Hebei, China
Project time: 2019.3-2021.6
Building Area: 225 square meters
Materials: Bricks, Concrete, Paint, Glass, Steel Plate
