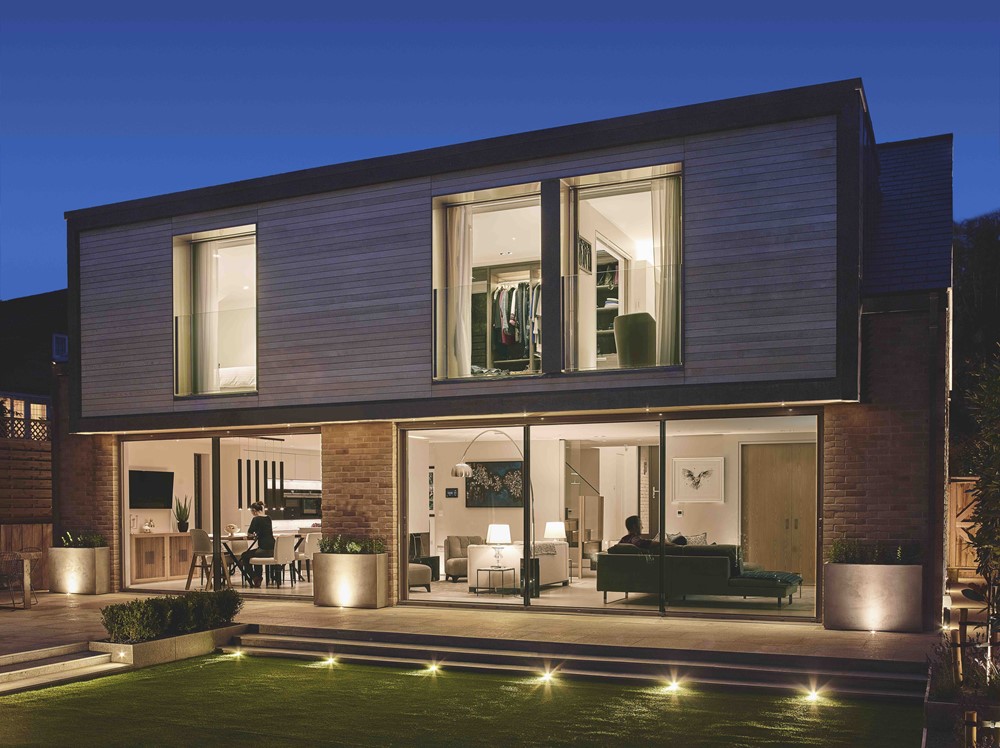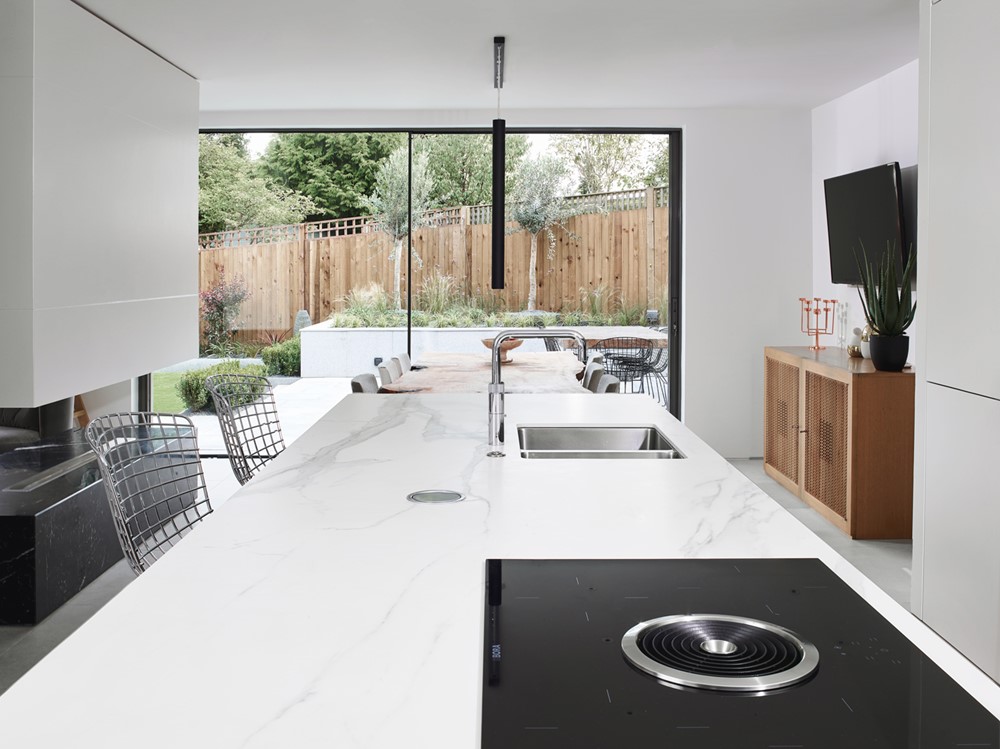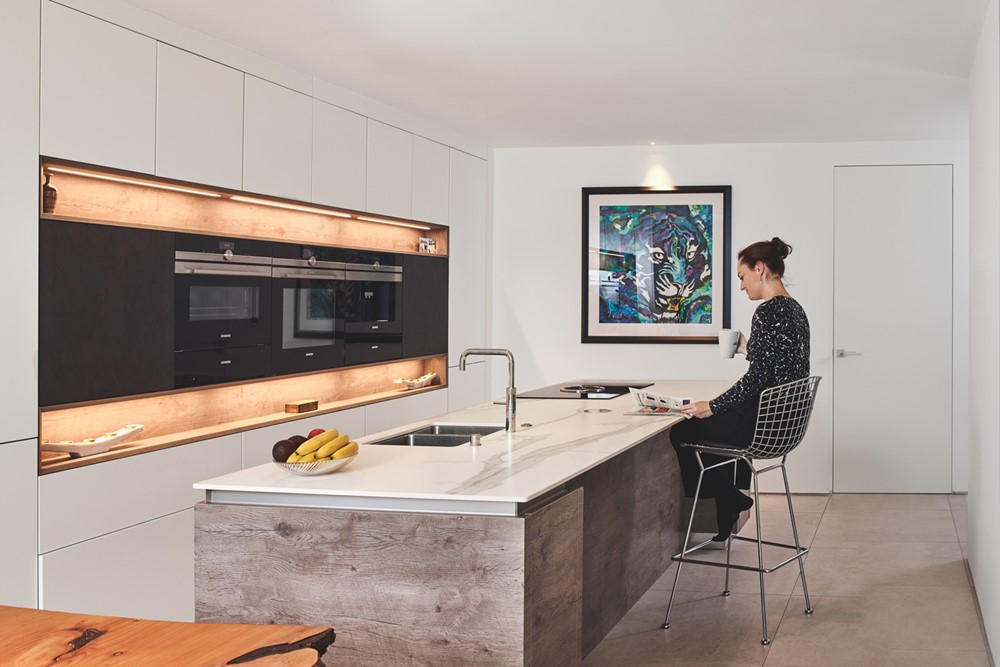Bishop’s Stortford is a project designed by Nicola Chambers – Architect. The plot was a tight town centre site in Bishop’s Stortford that originally formed part of the neighbour’s back garden. The site, which slopes in two directions, was accessed through a narrow private access drive which already served three houses. This meant that access for the neighbours would have to be maintained at all times, while at the same time providing all necessary site access down a single track drive. Photography by Owen Davies.
.

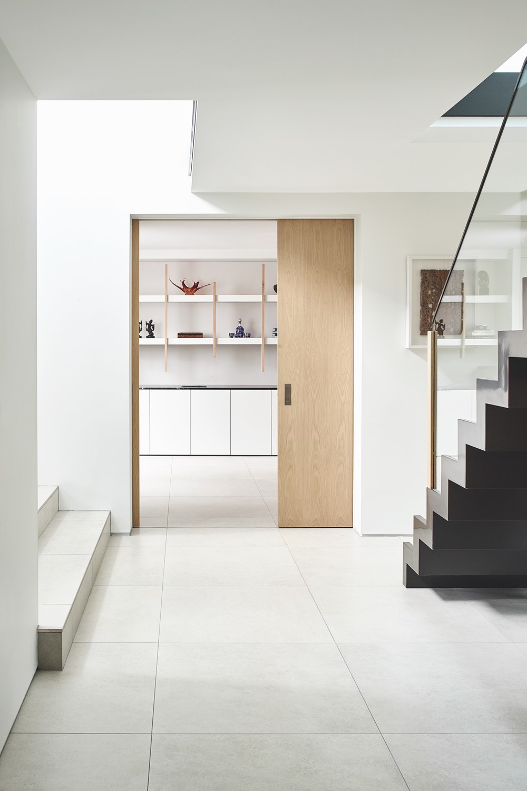
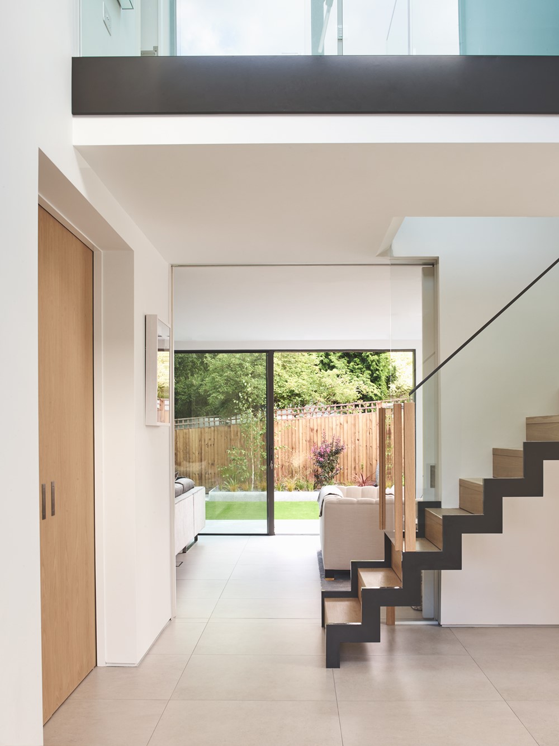
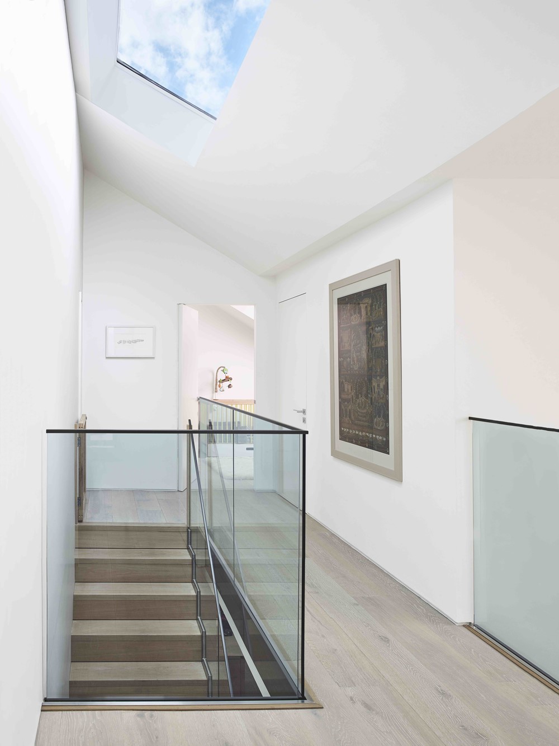
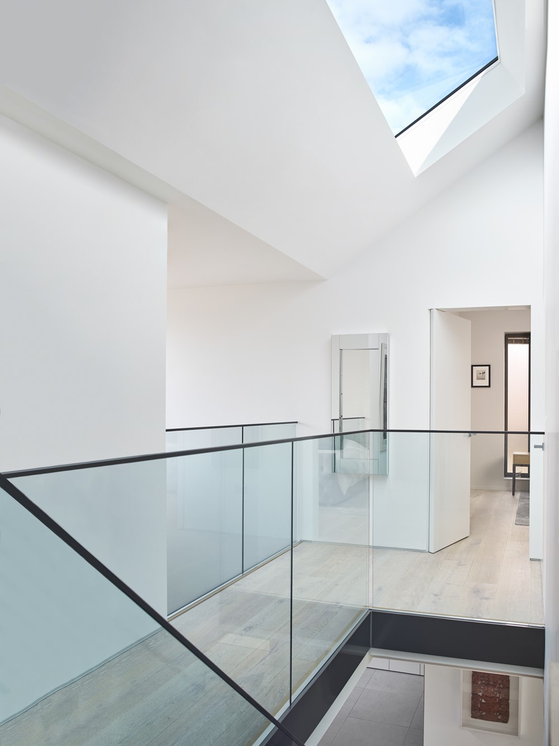
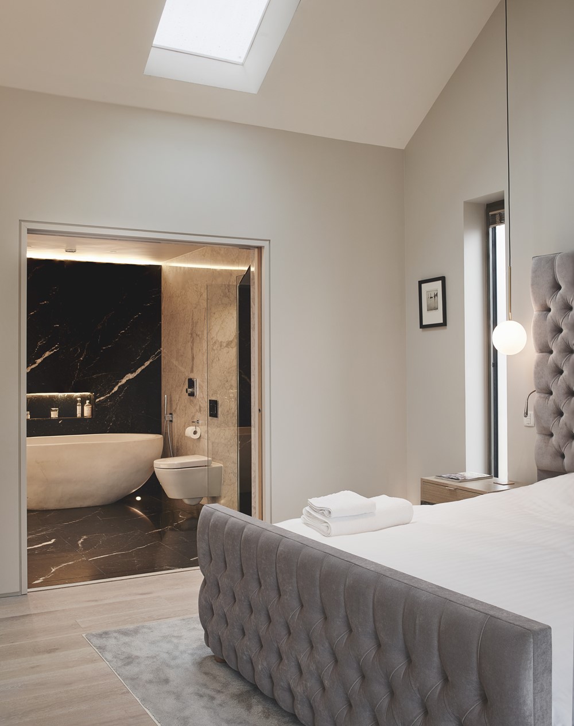

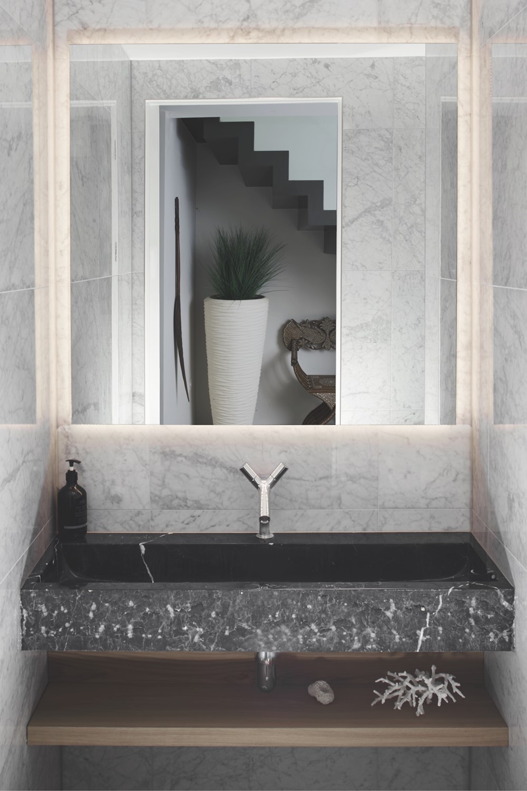
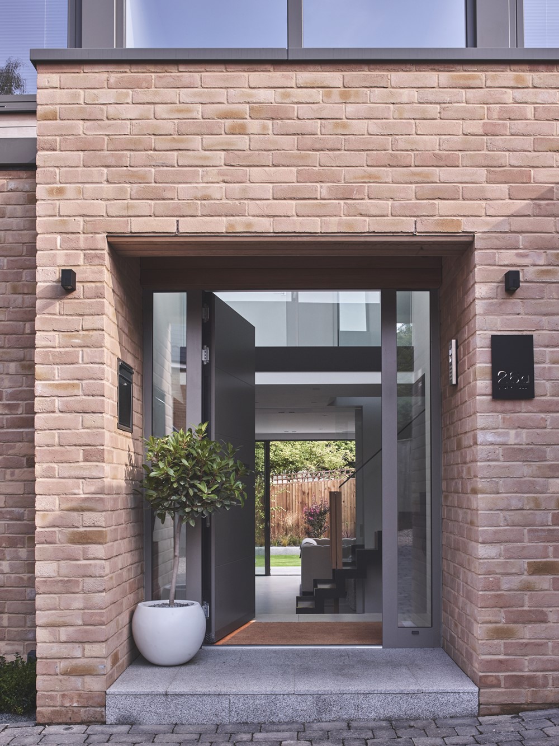
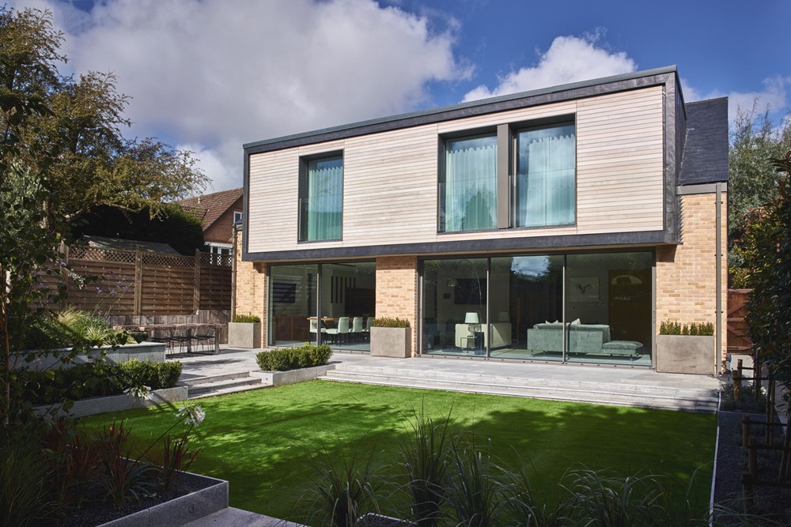
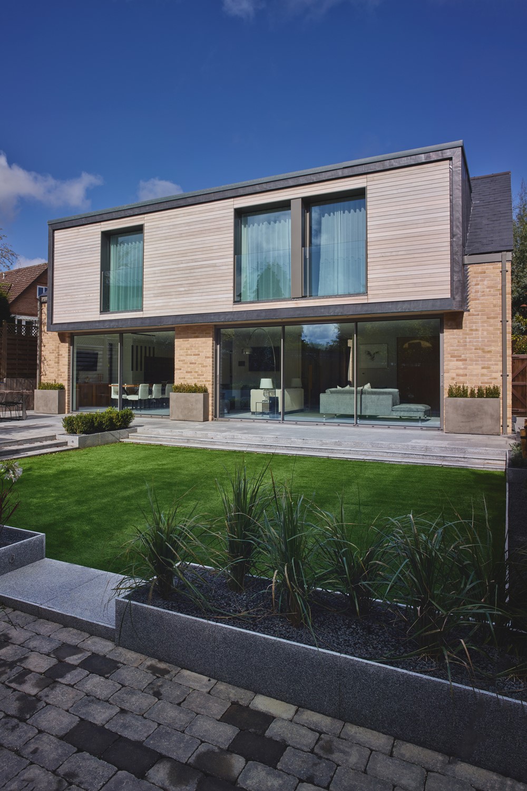
The site was sold with an outline planning permission for a small two bedroomed chalet style house but the brief from Kirsty and Joe was a four bedroom, four bathroom, family house with a double garage and garden. We had to work hard to accommodate this increased volume on the site while at the same time respecting the immediate context. This meant that planning of the house had to be very efficient and compact. To this end everything is arranged around a central, top lit, double height entrance hall containing the staircase which reduces circulation space to a minimum. Large sliding doors on the ground floor also mean that the spaces can be opened up to each other and the garden but still screened off for privacy if required.
By using the sloping site to our advantage we have been able to accommodate the volume of a generous family house on a tight site in close proximity to the neighbouring properties. Deceptively modest on arrival, on entering the house quickly opens up to the double height volume of the staircase with open views to the garden beyond.
There are also three houses in close proximity to the site and so we had to carefully consider overlooking and maintaining the existing neighbour’s amenity while at the same time maximising light and views to the new property. These issues were overcome by respecting existing building lines and heights both at the front and rear of the property. Since the main volume of the house was placed in line with the neighbouring property existing open views and sightlines were maintained as far as possible.
Joining the garage to the house, giving it a flat roof and setting it into the slope of the site also kept the volume of this element to a minimum, increased light to the first floor bedrooms and meant that we could maximise the area of the rear garden.
The house is designed to meet current Building Regulations targets for energy and water efficiency however a Zero Energy Building Fabric and Renewable Energy study was also undertaken to show how the house could be upgraded with photovoltaics and air source heat pumps at a future date.
