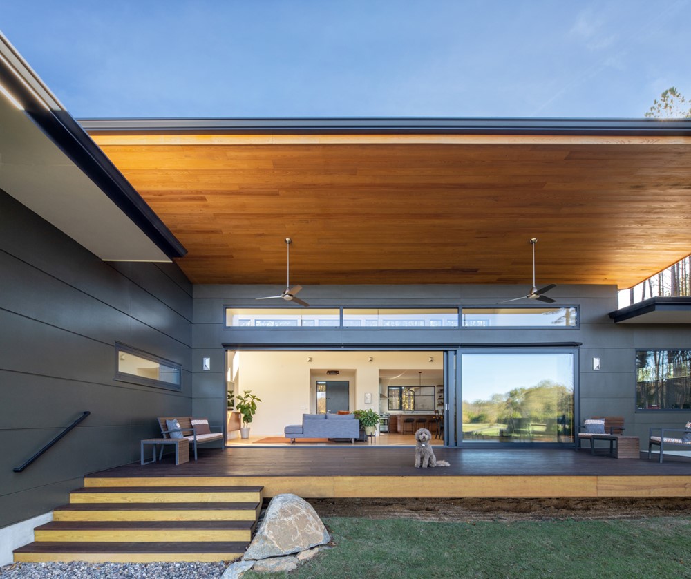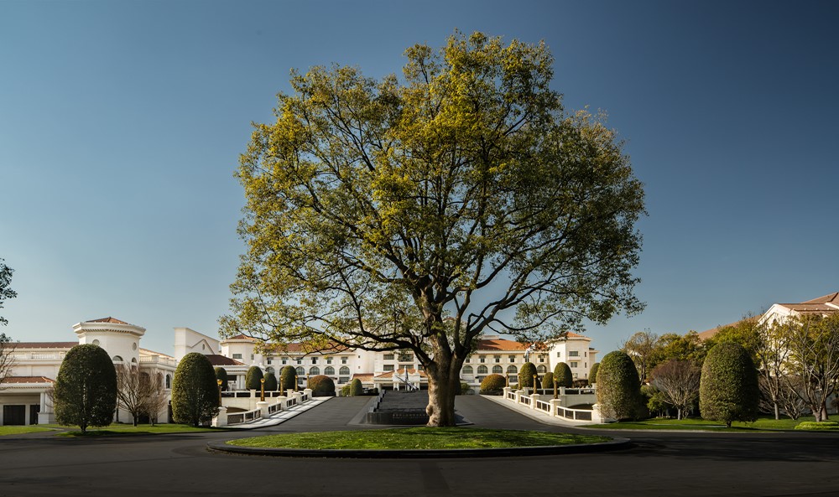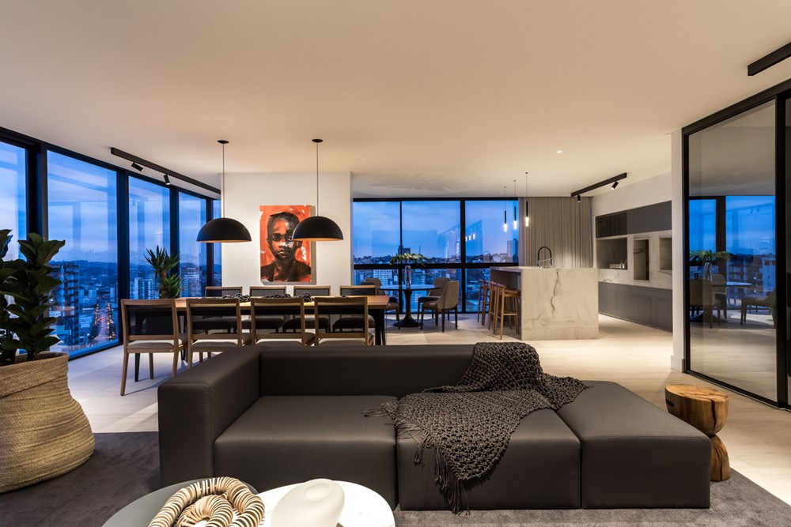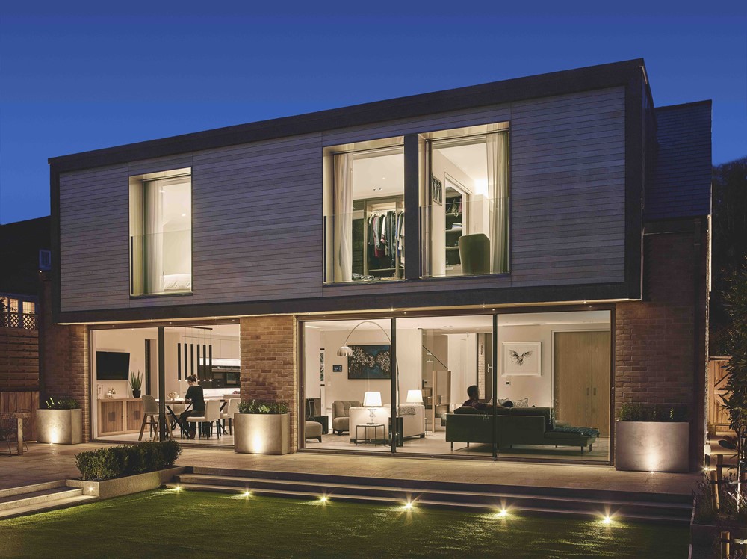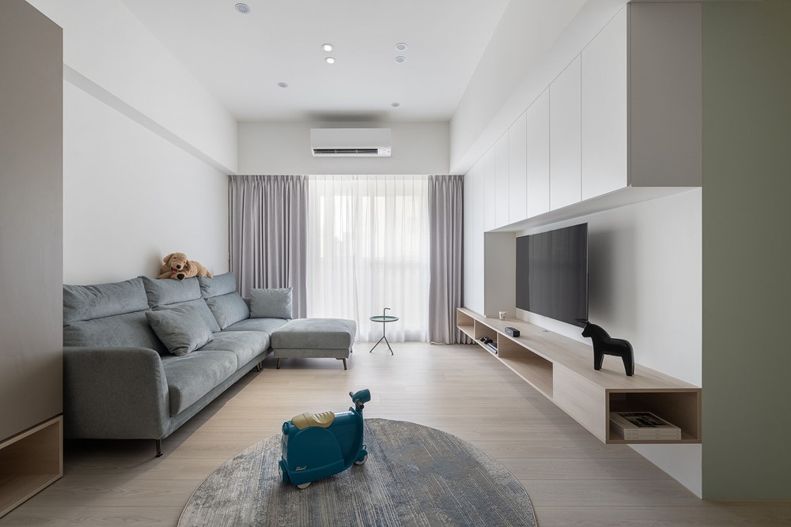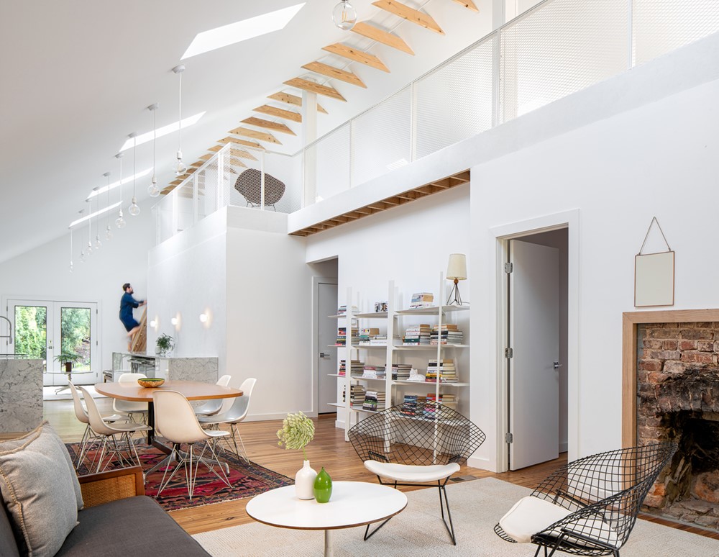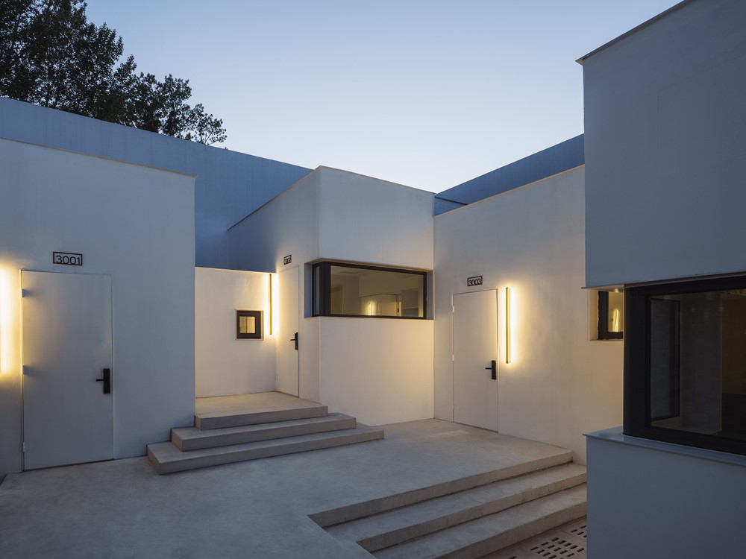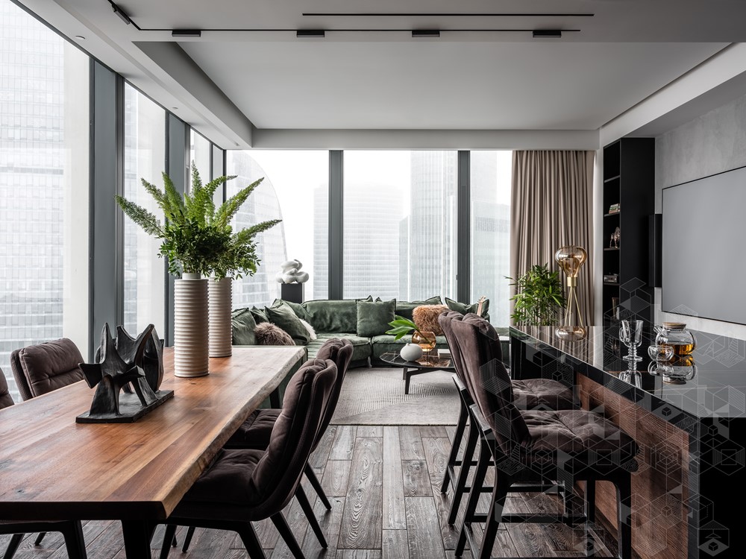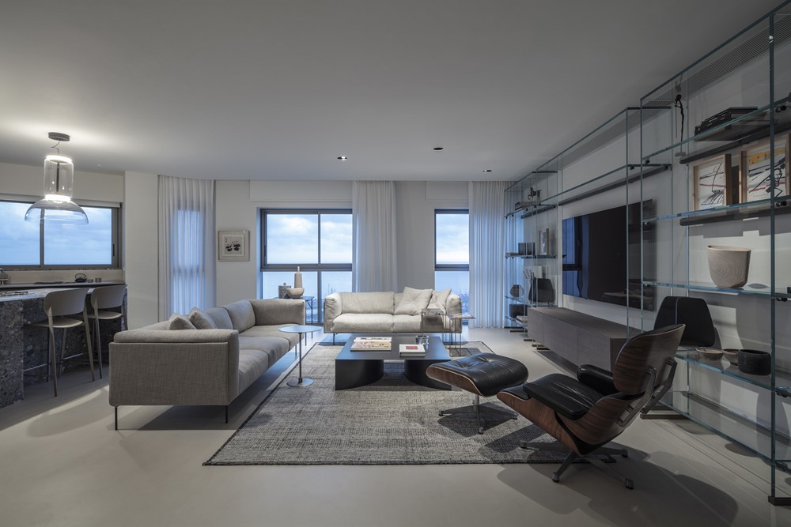The Baboolal residence designed by Arielle Schechter, Architect, PLLC is a net zero house is for a multicultural family of four. The husband is Indian originally from South Africa and the wife is American. They are both in high stress professions: he is a pediatric anesthesiologist and she is a pediatric nurse. They have two small children and pets. Photography by Tzu Chen.
.
