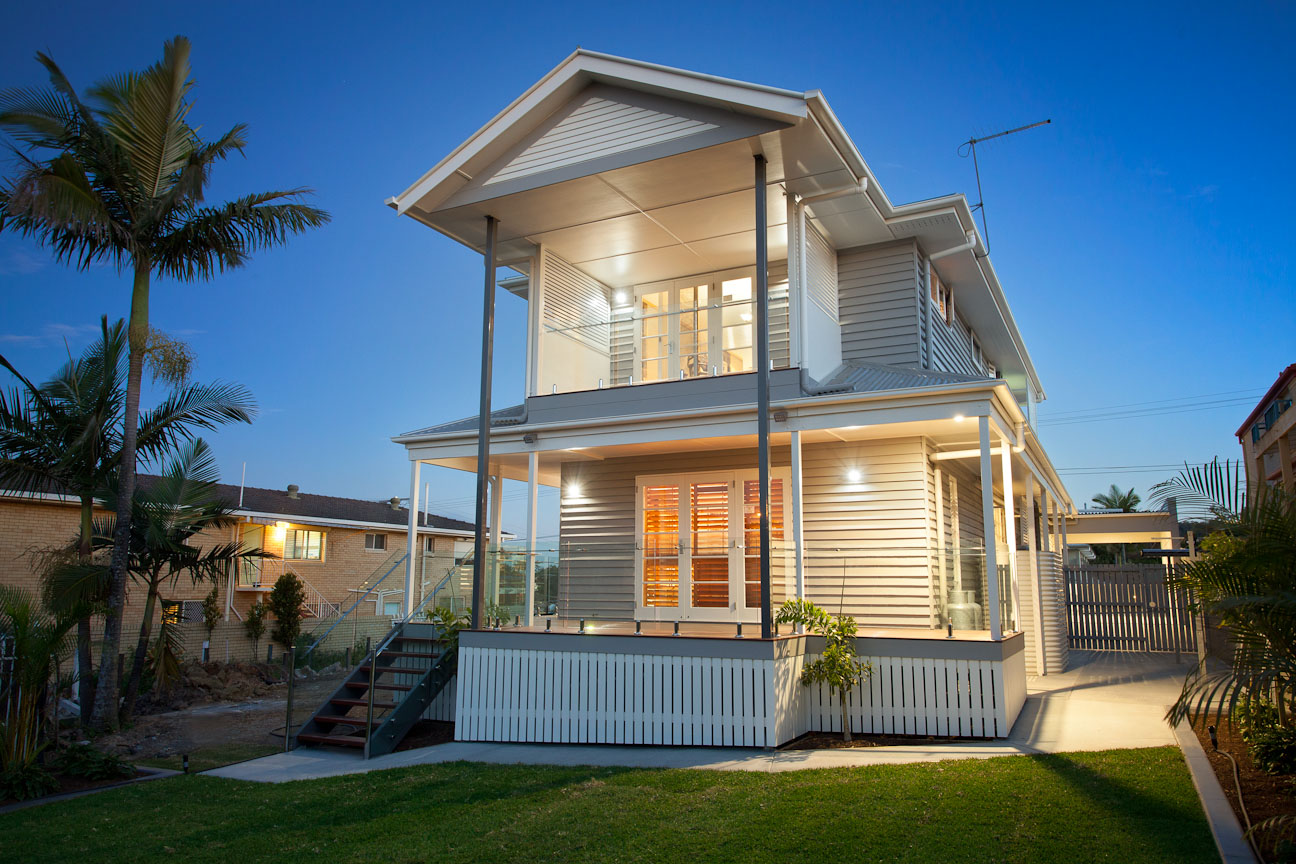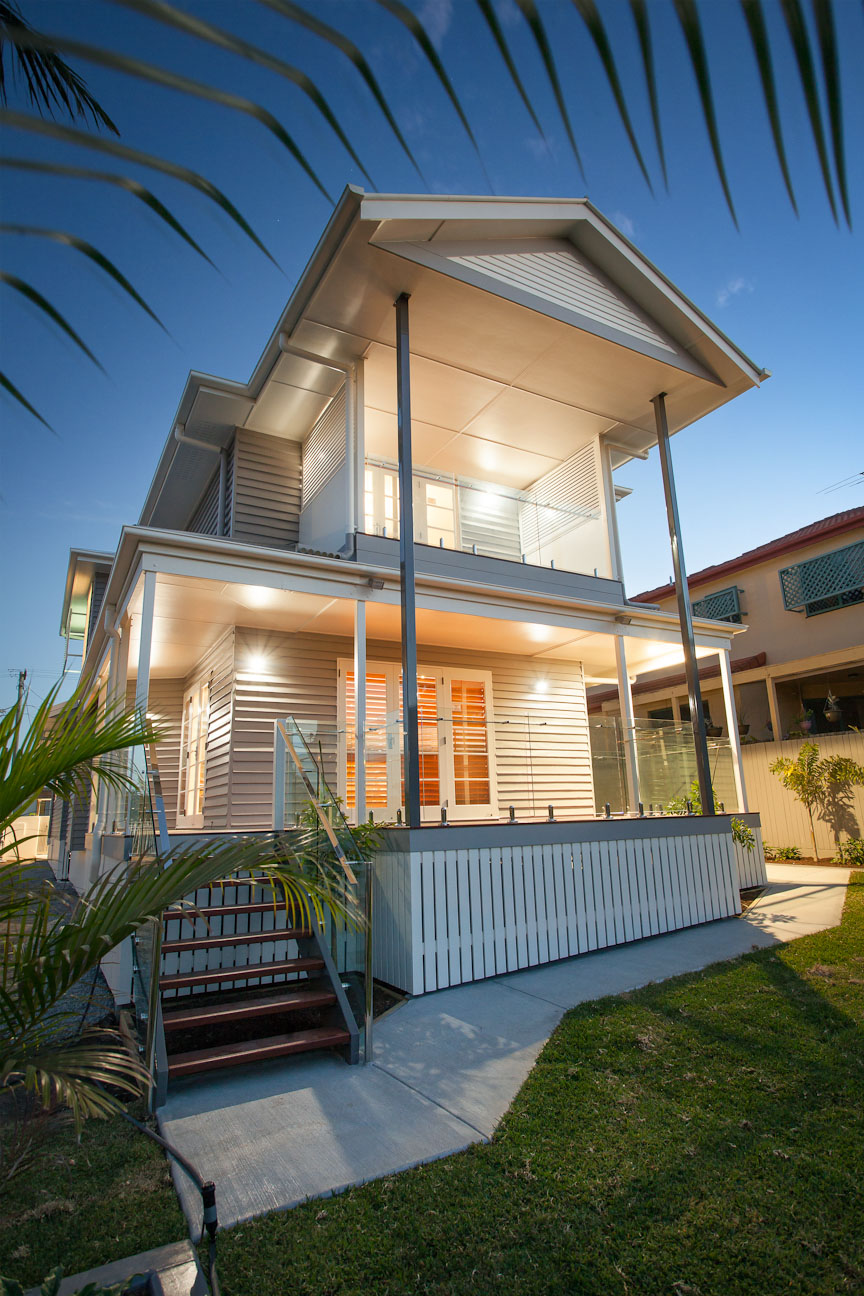This Carina Heights home renovation designed by dion seminara architecture aimed to update and modernise the existing home. Taking approximately four months, we reconstructed the deck on the first floor, expanded the existing deck at the rear of the property and installed new balustrading throughout. Photography by Mark Cranitch.
.
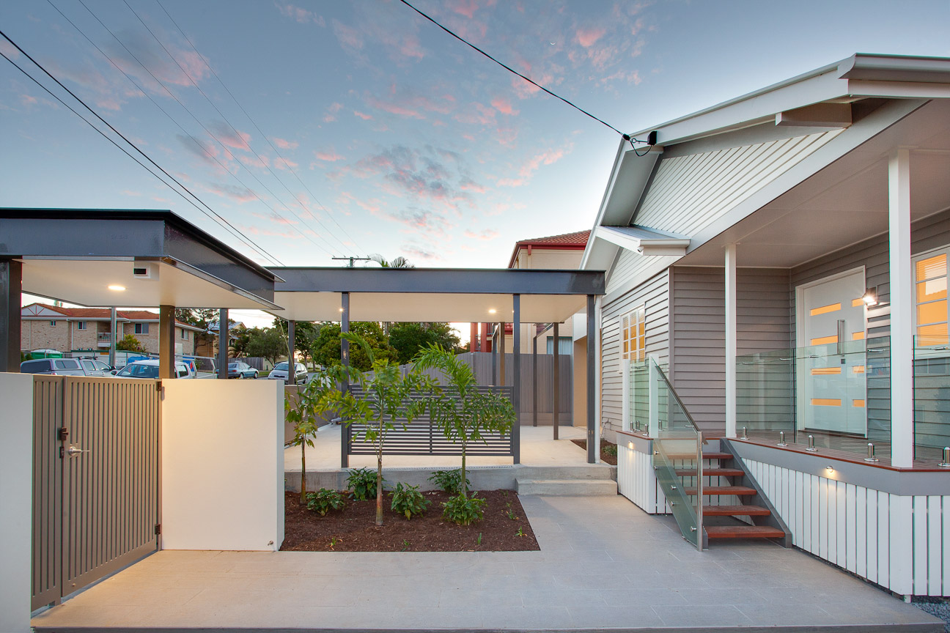
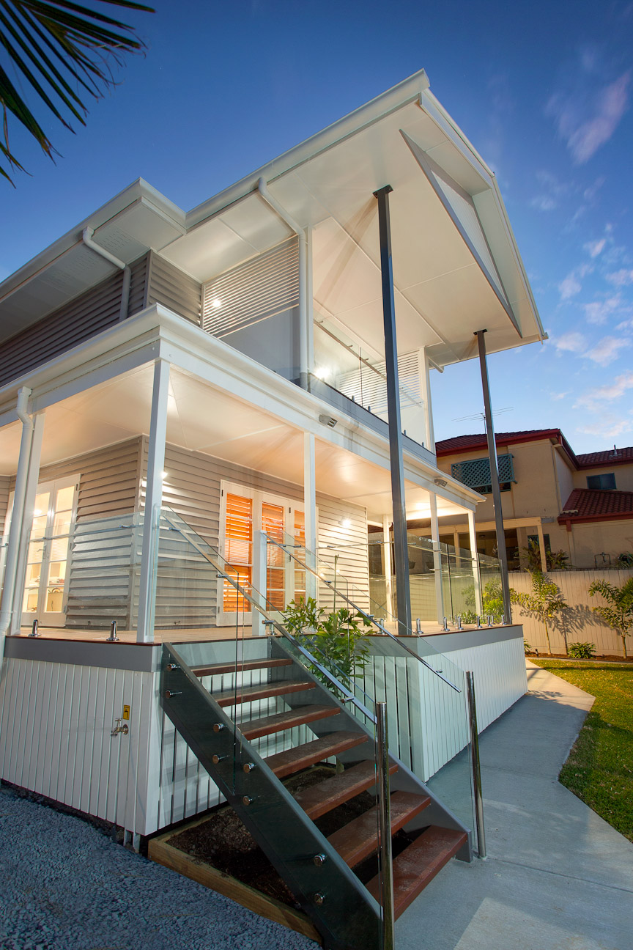
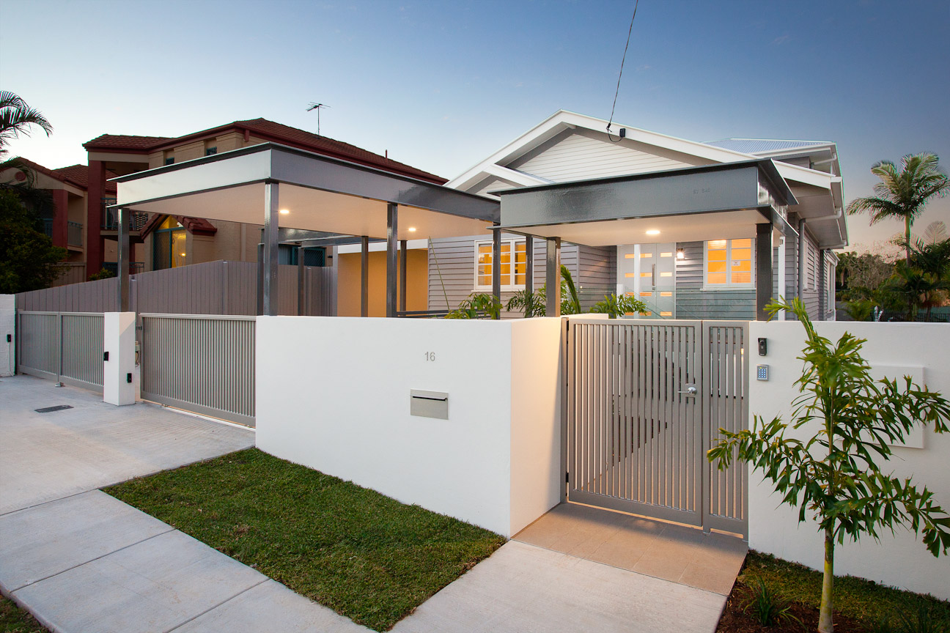
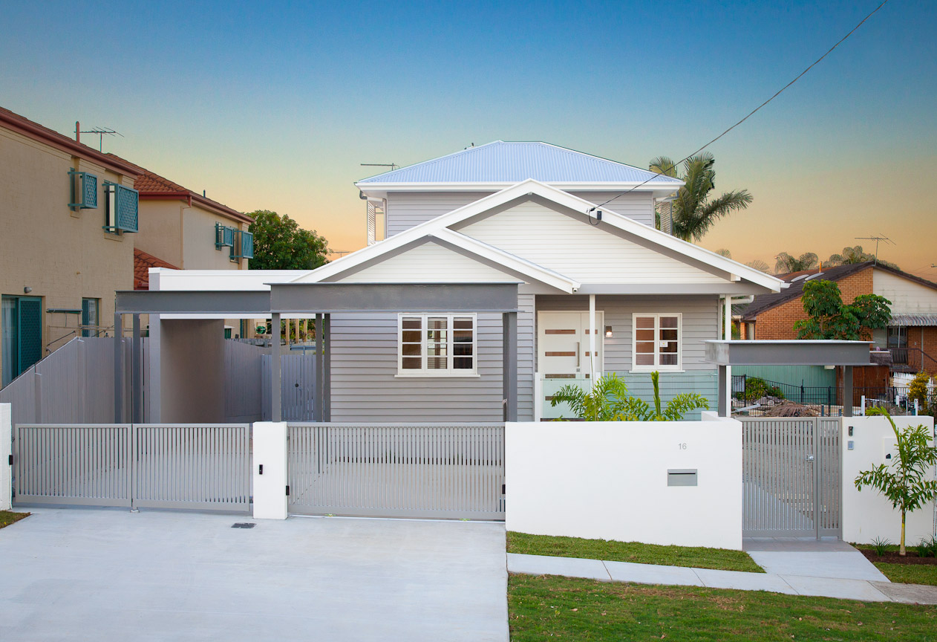
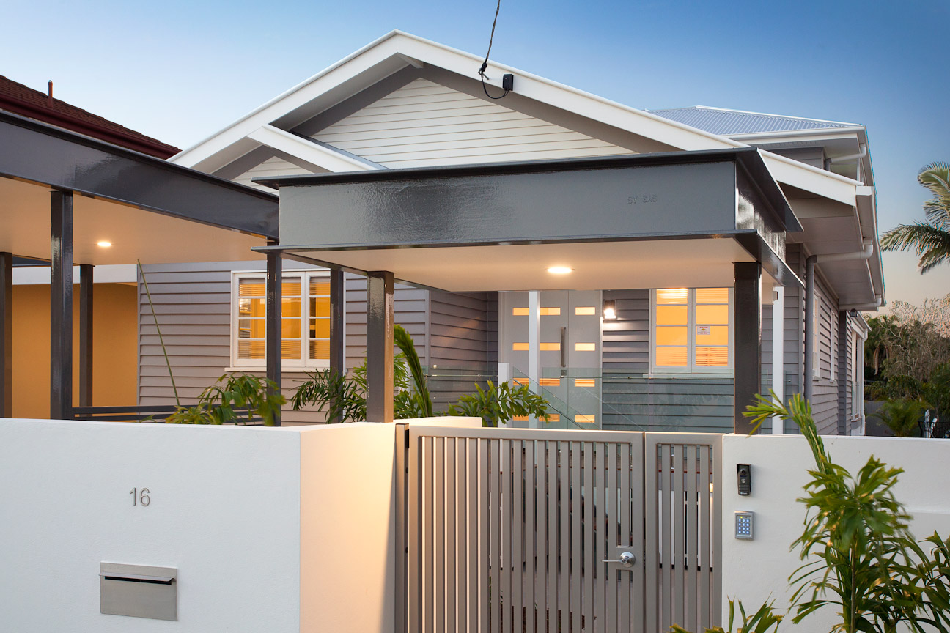
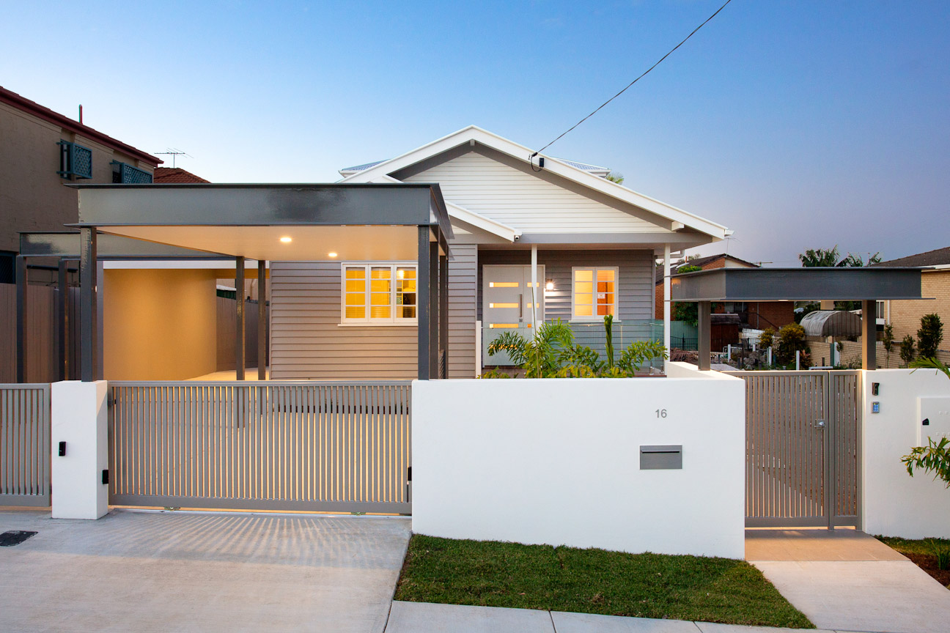
In the front of the home, we constructed a new single garage, carport, fencing, gate, as well as a new entry deck and gatehouse. The outside of the home was also freshly painted and semi-formal landscaping was introduced to finish off the home’s charming aesthetic. Internally, two bathrooms were refurbished with Lumin 3mm porcelain large format tiling.
