The Gouldburn Modern designed by Shean Architects displays a harmony between new and old, where an addition at both the front and the rear offer a creative way to emphasize the connection of traditional form and modern materiality. The interior of the home was renovated utilizing a clean and pure palette to brighten the home. Photography by Younes Bounhar, Doublespace Photography.
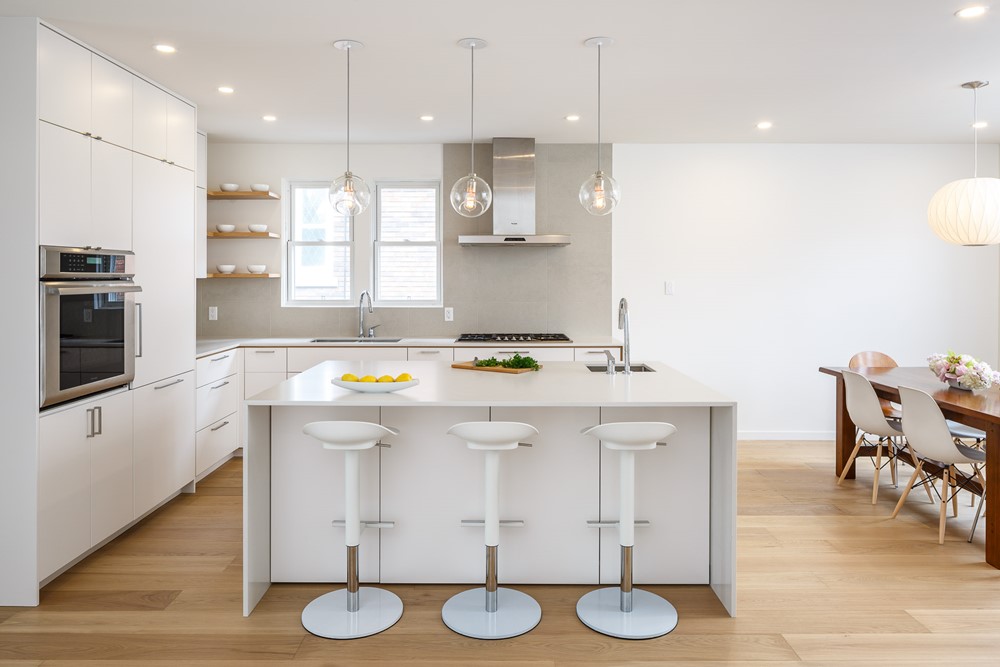
doublespace architectural photography toronto montreal ottawa
.

doublespace architectural photography toronto montreal ottawa
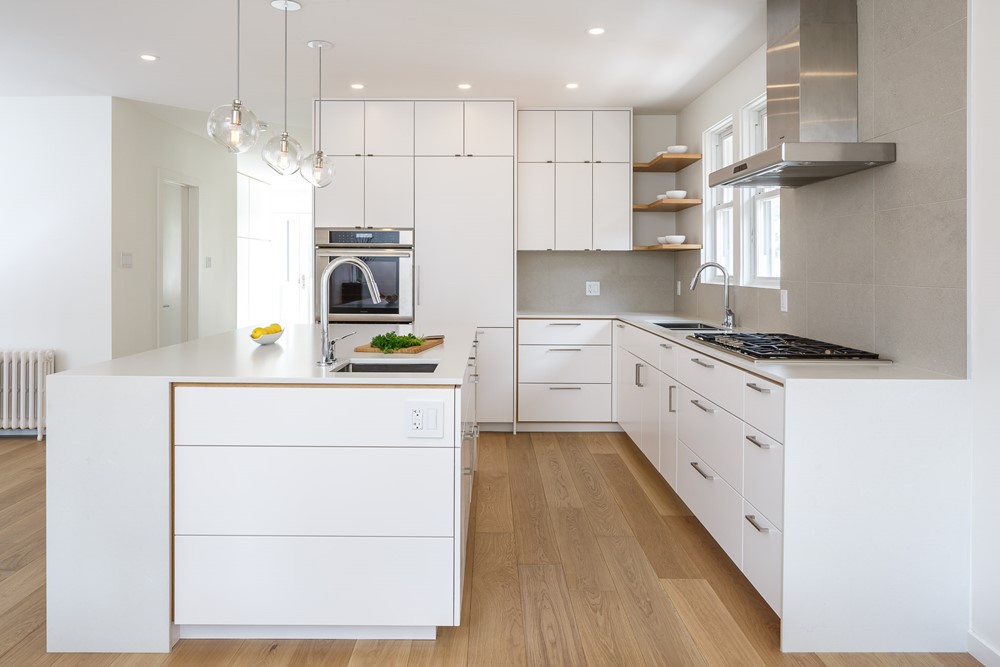
doublespace architectural photography toronto montreal ottawa
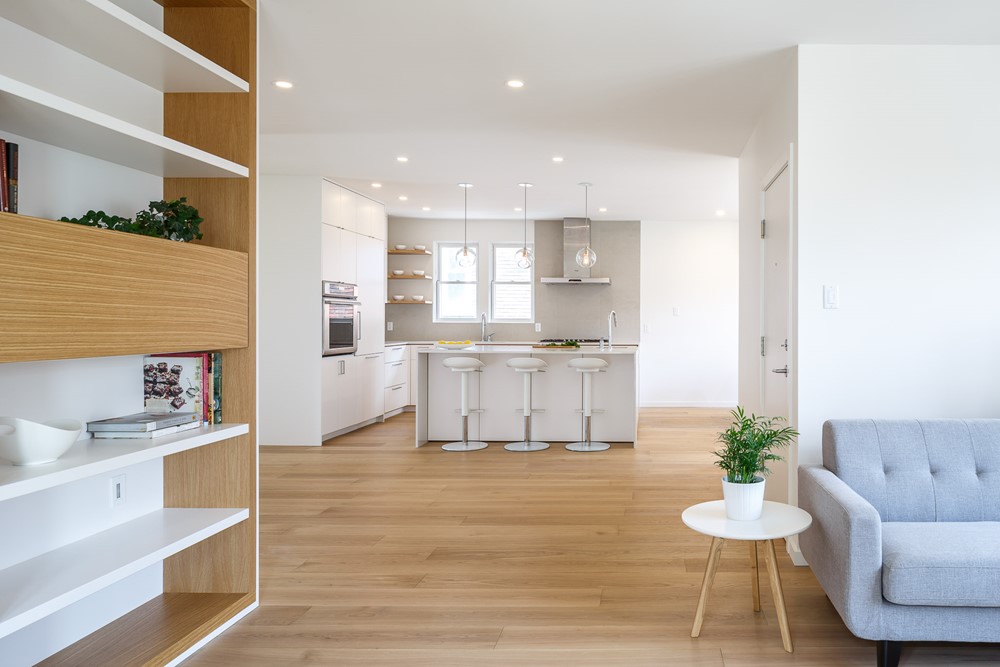
doublespace architectural photography toronto montreal ottawa
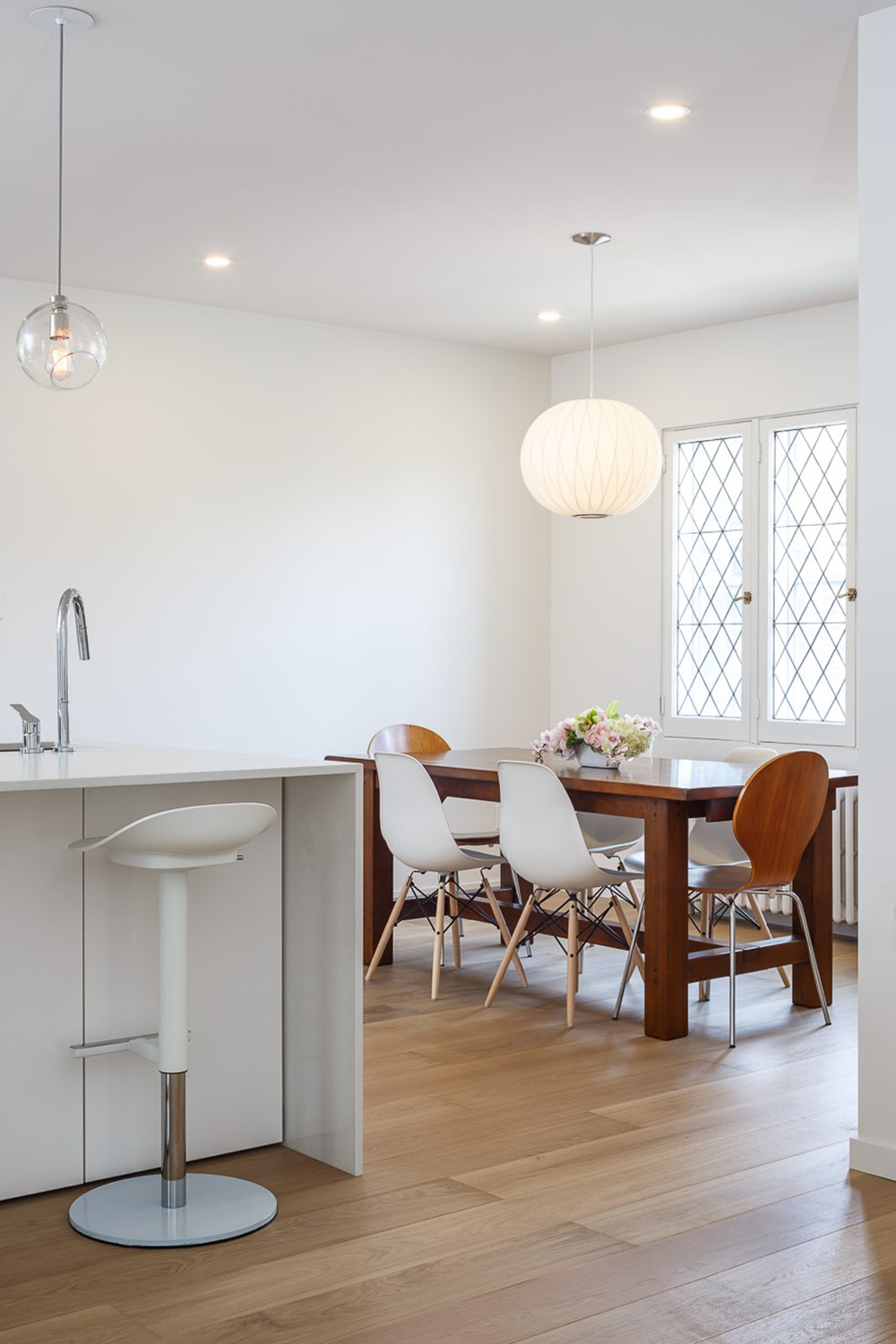
doublespace architectural photography toronto montreal ottawa
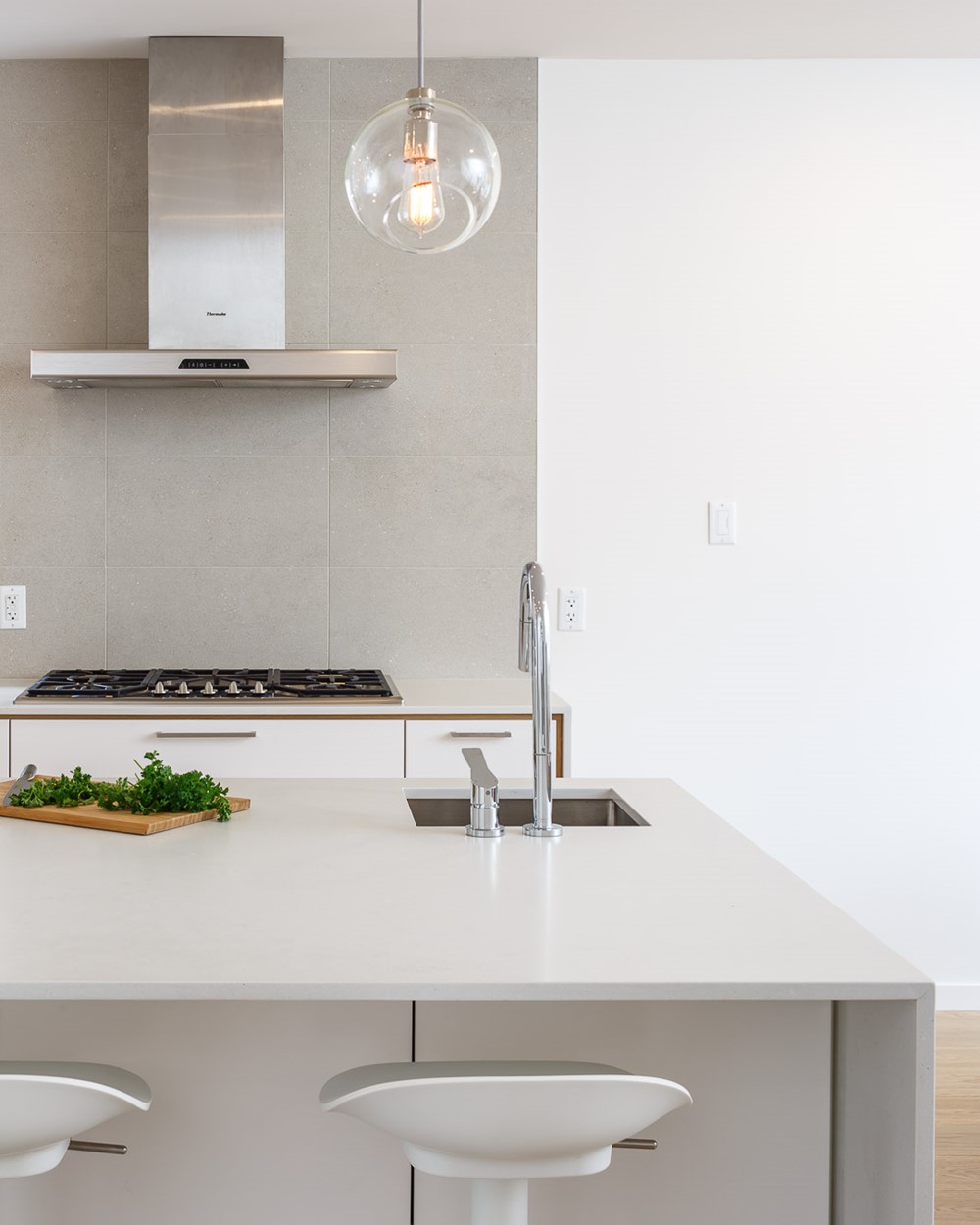
doublespace architectural photography toronto montreal ottawa
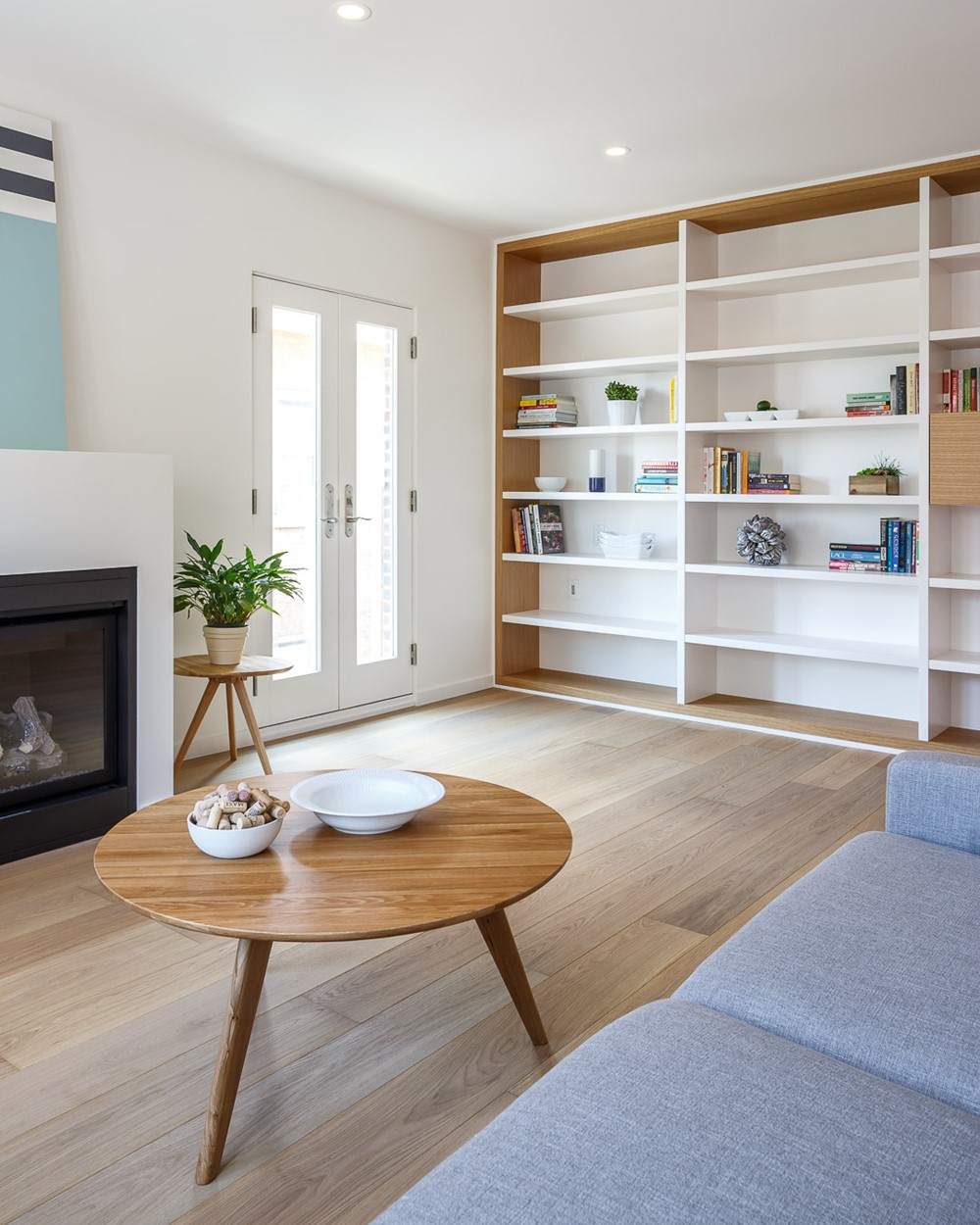
doublespace architectural photography toronto montreal ottawa

doublespace architectural photography toronto montreal ottawa
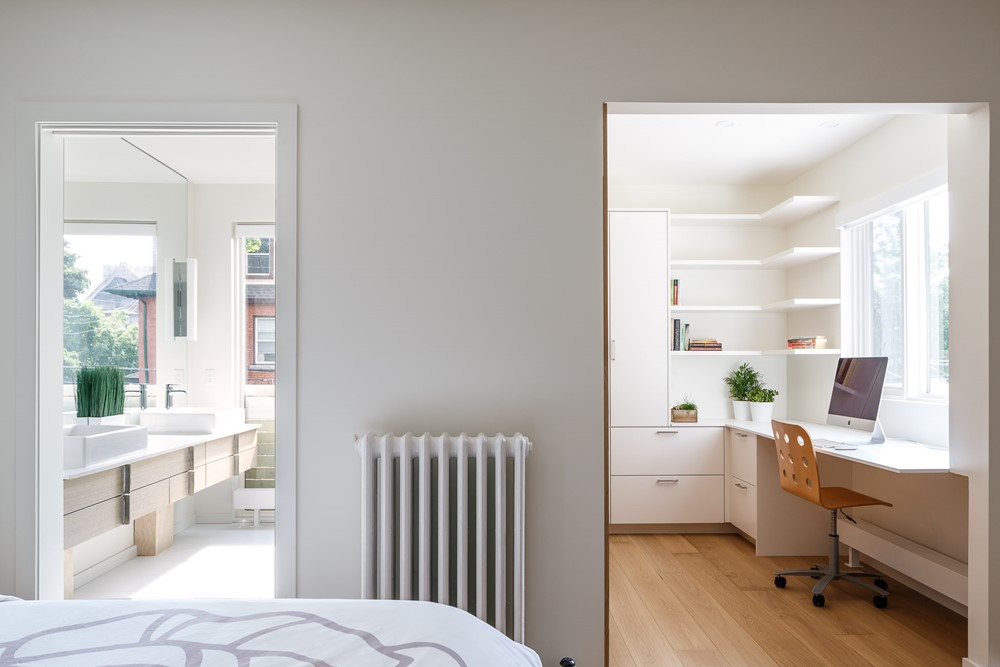
doublespace architectural photography toronto montreal ottawa
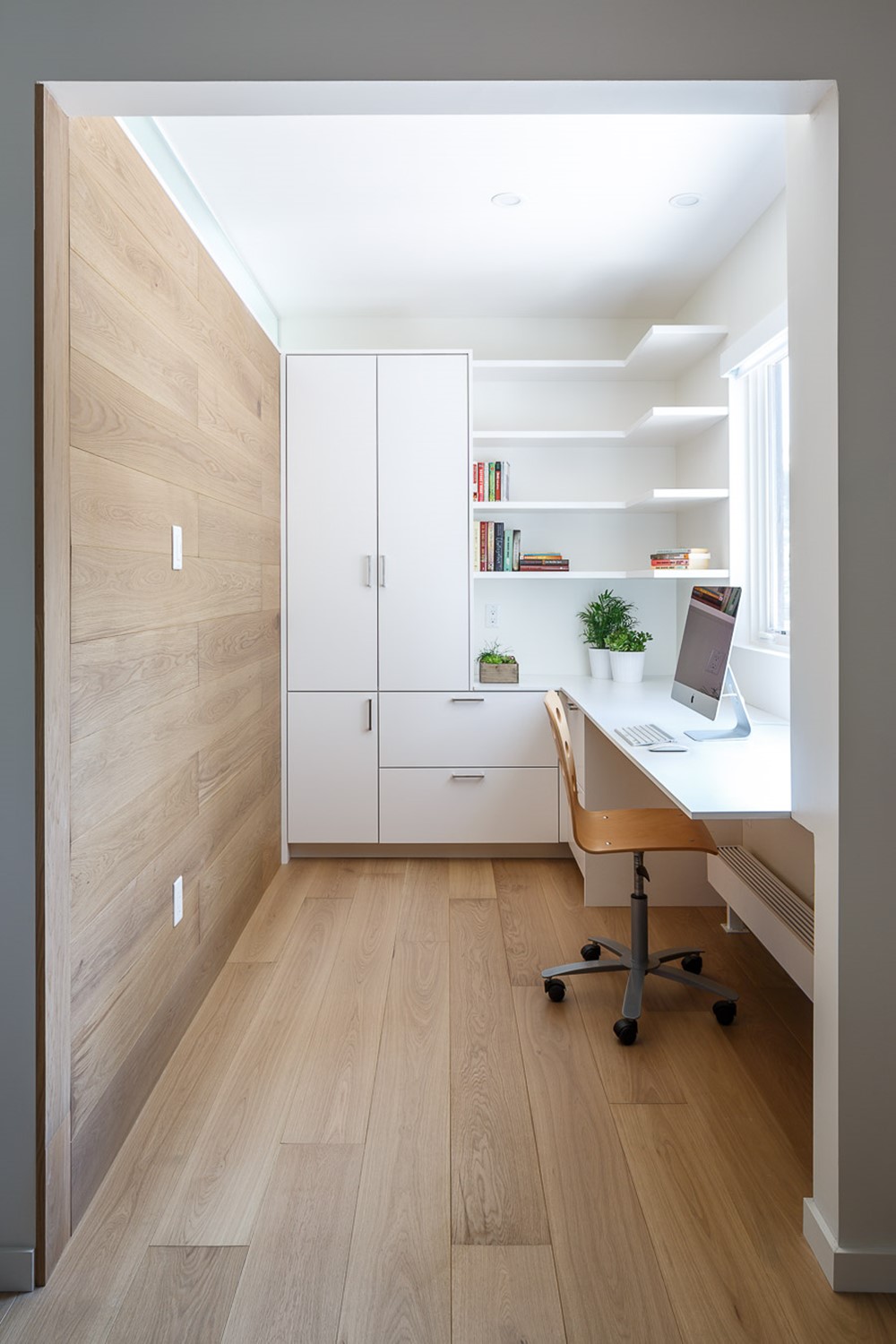
doublespace architectural photography toronto montreal ottawa
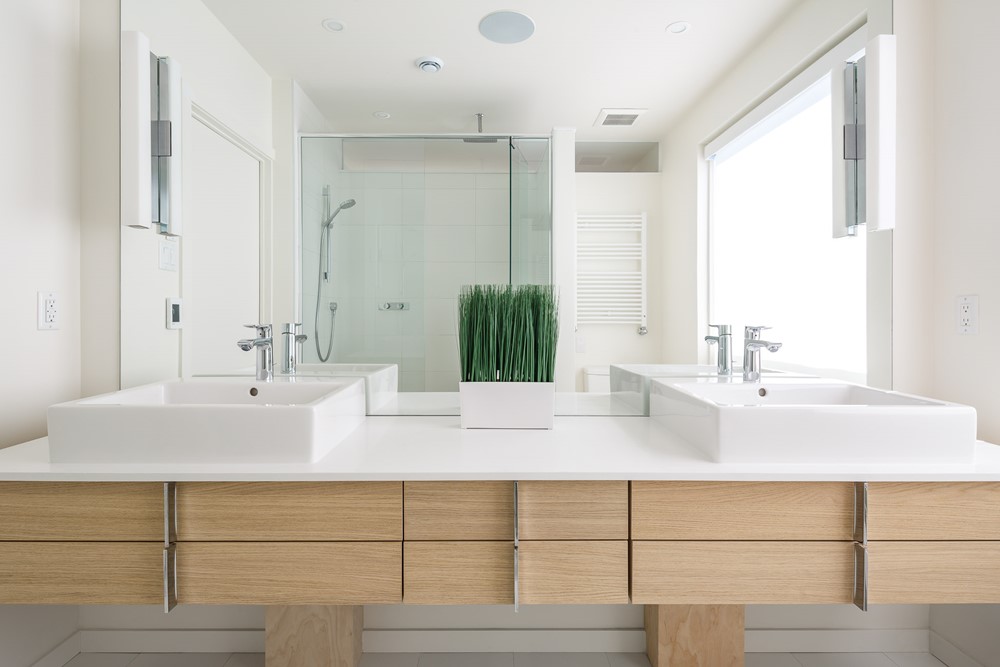
doublespace architectural photography toronto montreal ottawa
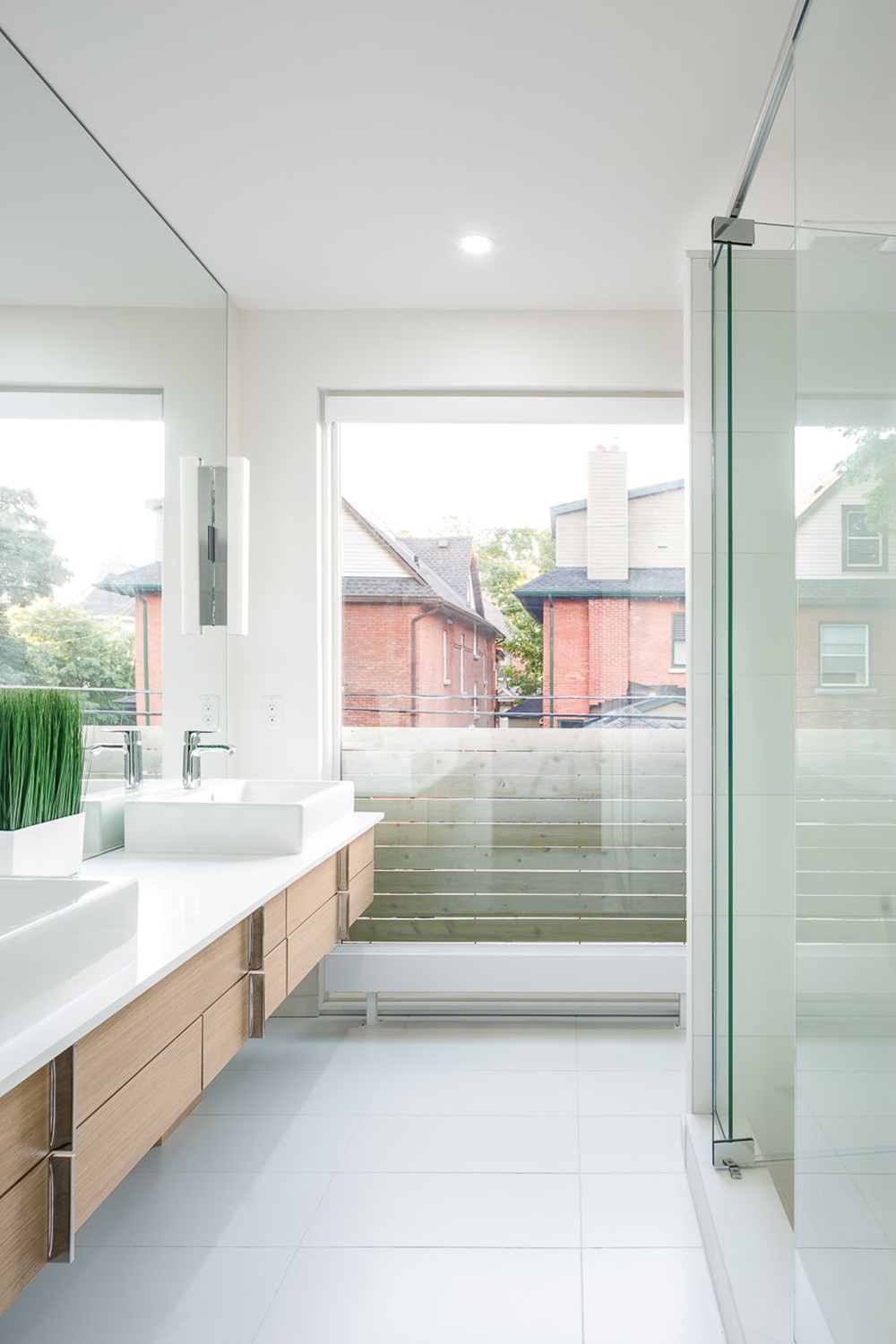
doublespace architectural photography toronto montreal ottawa
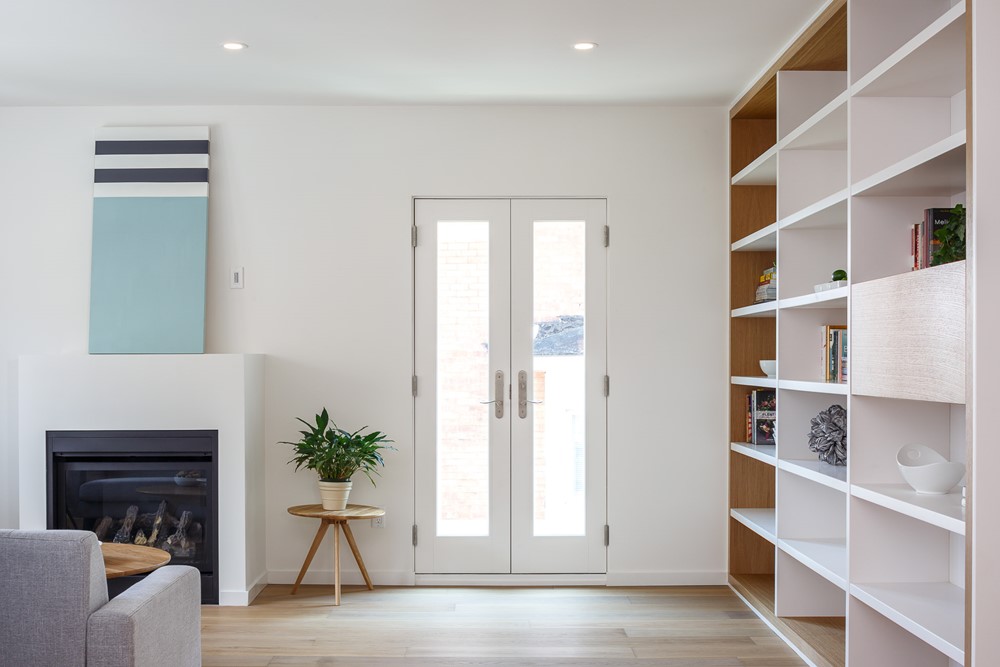
doublespace architectural photography toronto montreal ottawa
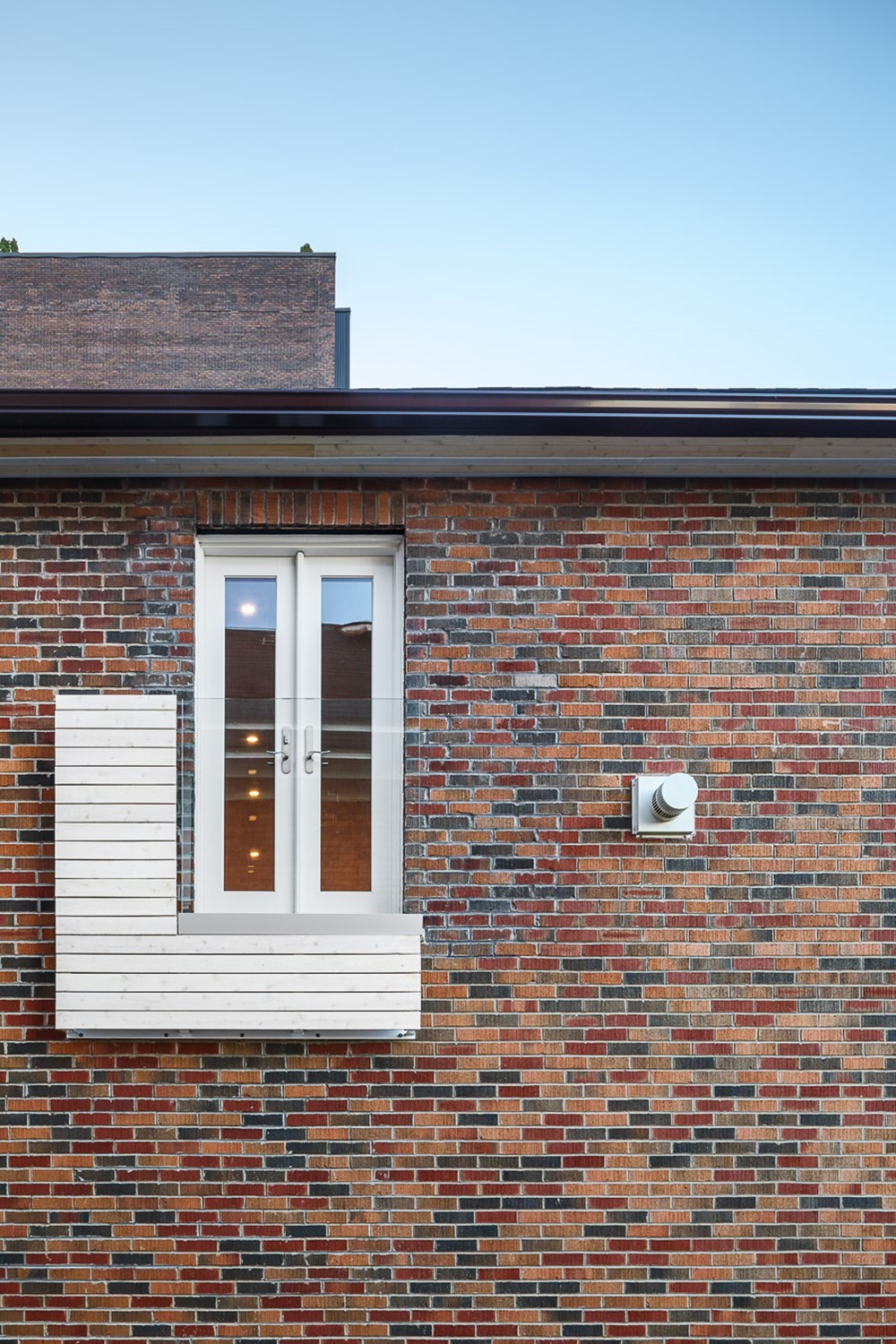
doublespace architectural photography toronto montreal ottawa
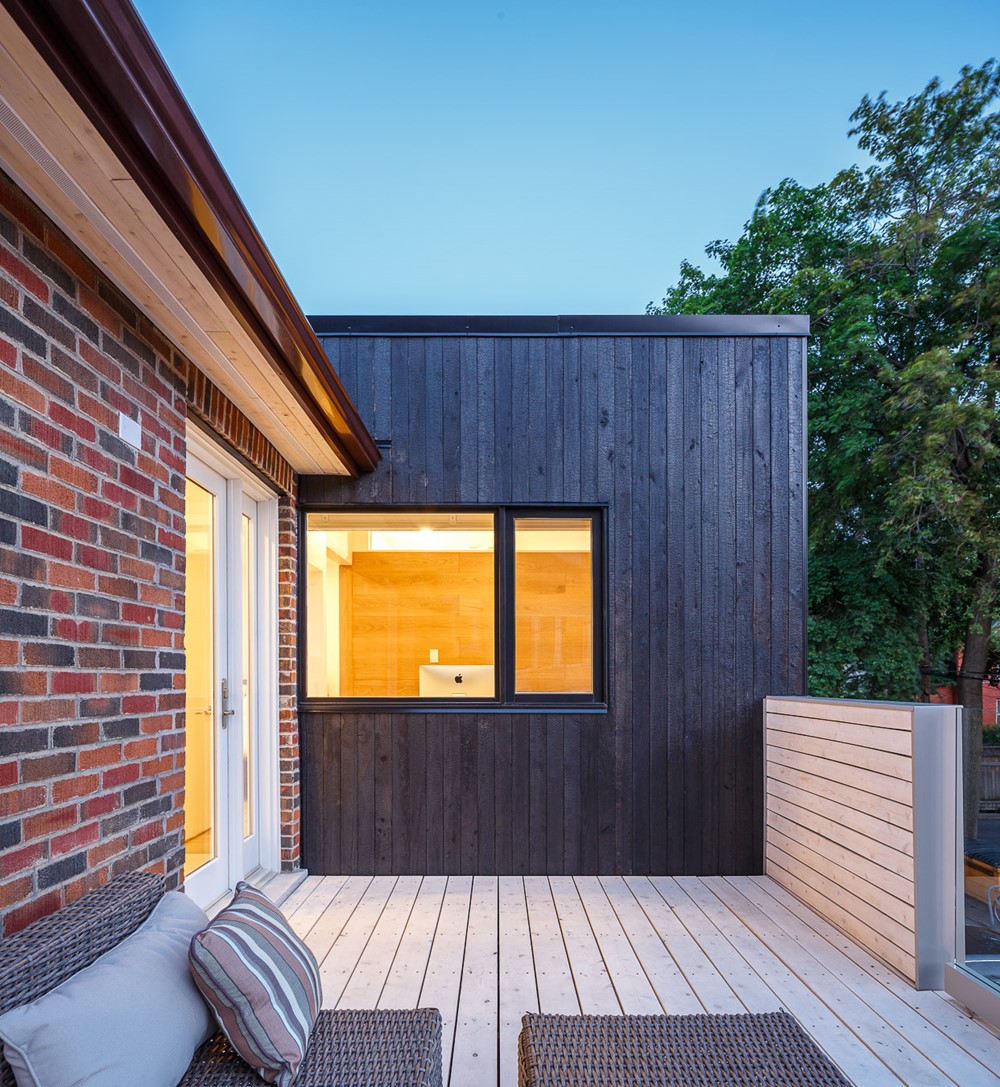
doublespace architectural photography toronto montreal ottawa
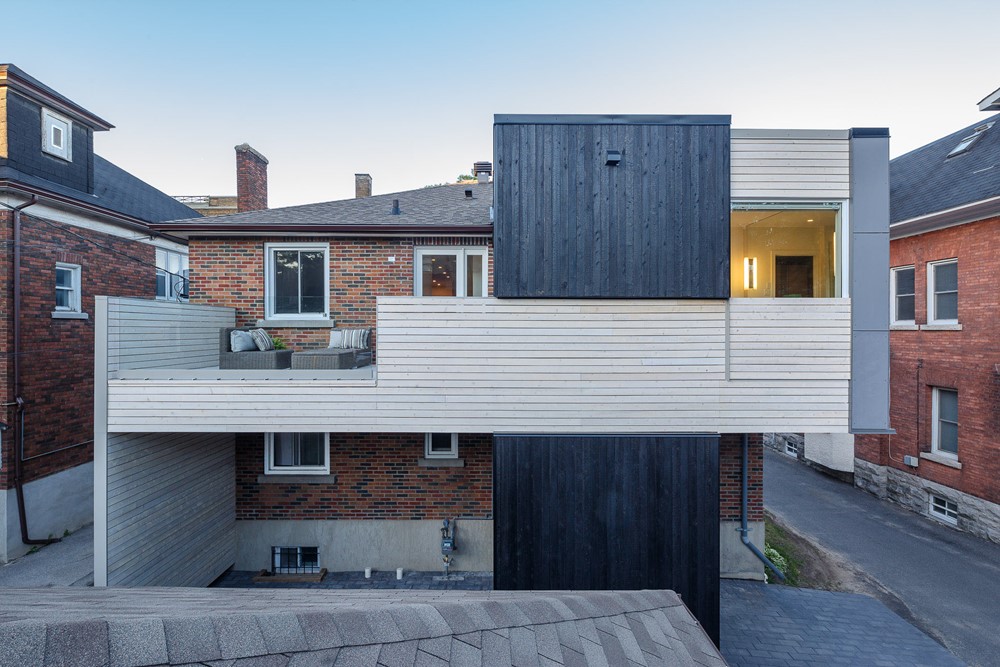
doublespace architectural photography toronto montreal ottawa
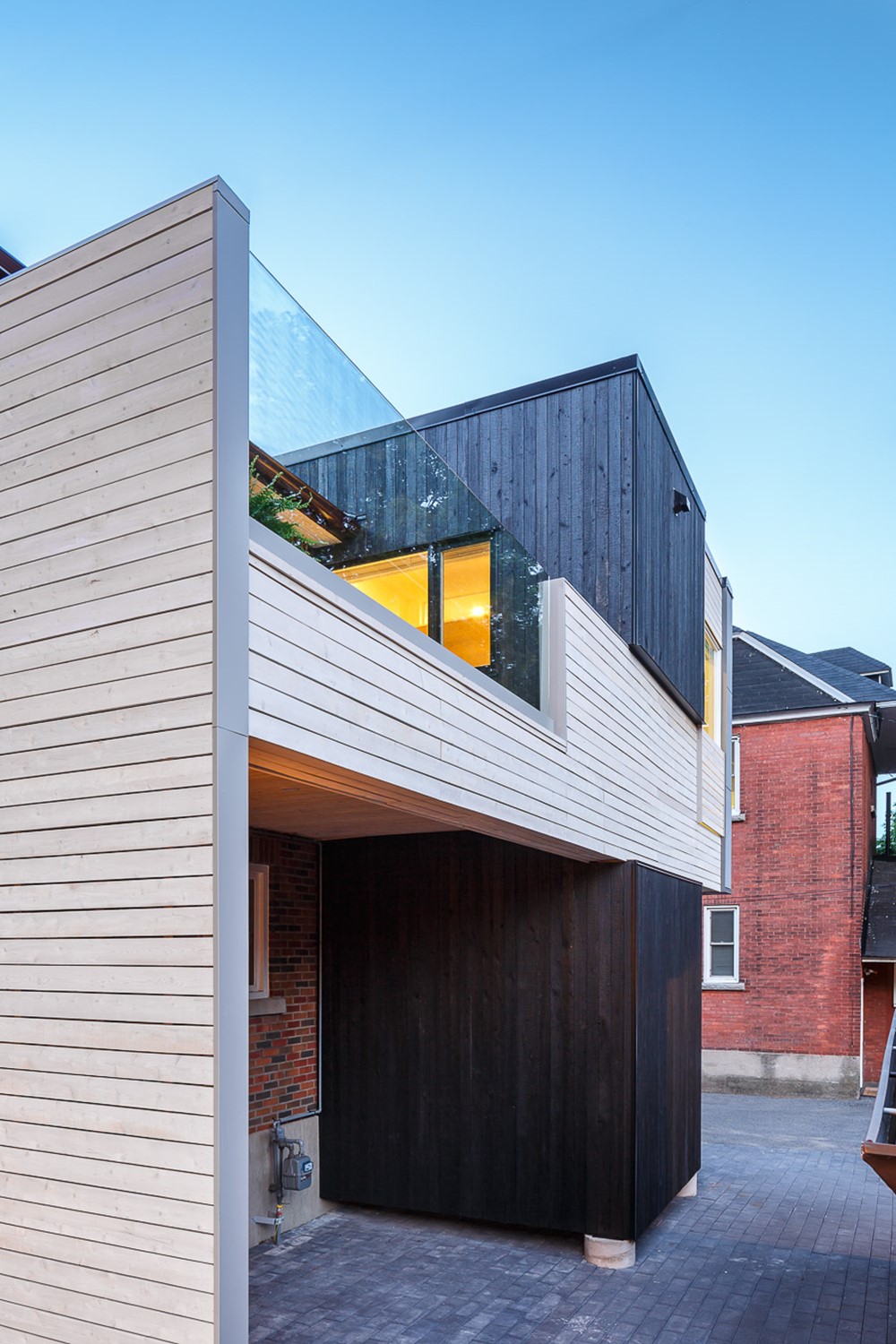
doublespace architectural photography toronto montreal ottawa

doublespace architectural photography toronto montreal ottawa
The residence receives an abundance of natural light, the addition at the rear includes large windows to further utilize the positioning of the home to prioritize daylight. The rear addition offers both an enclosed and open patio space, using various natural shades of wood as well as glass to complement the existing brick of the house. Keeping the palette of the home to a minimal number of finishes and colours creates a simplistic palette that not only illuminates the space but preserves the purity of the connection between new and old.


















