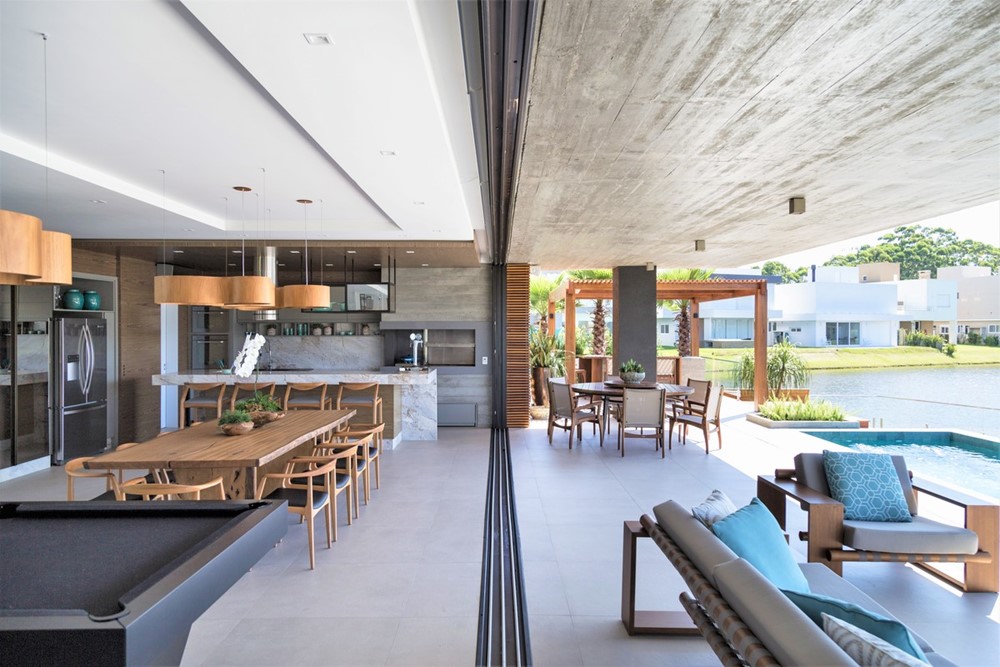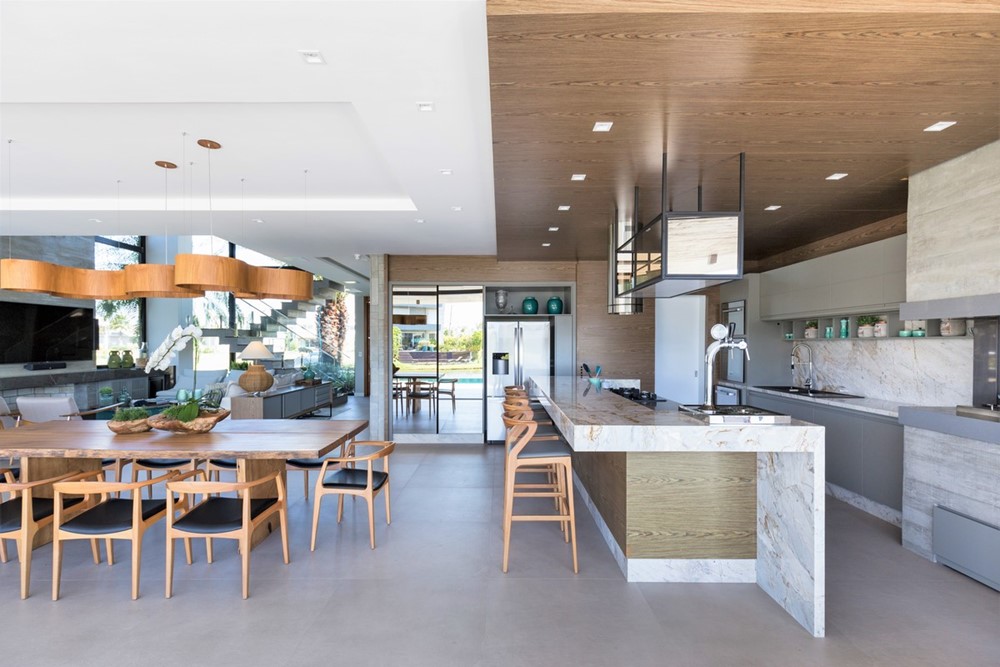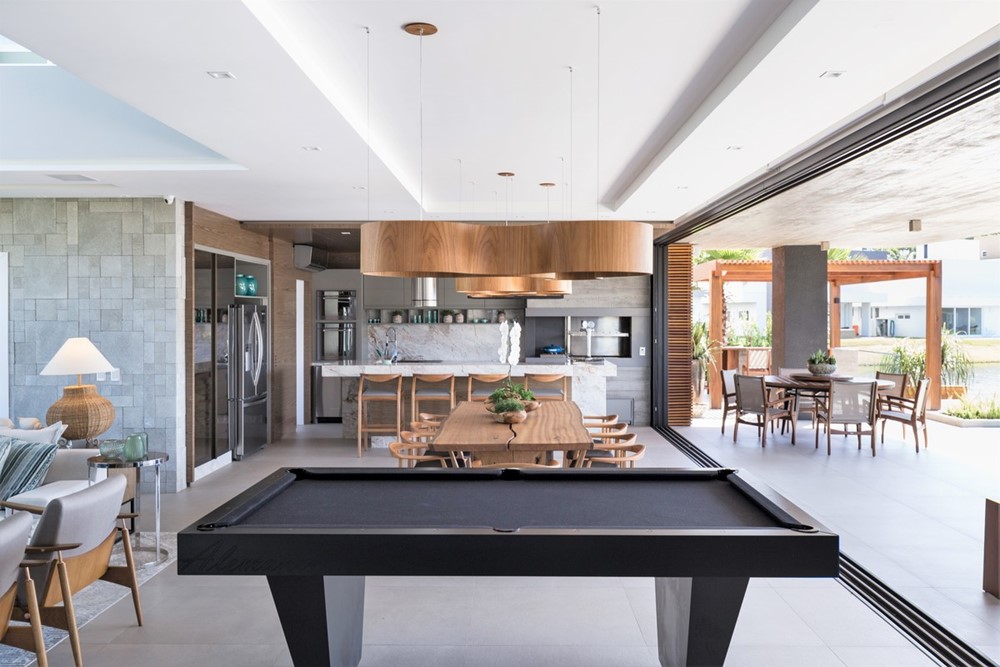This house designed by Studiocolnaghi is located on the Brazilian Southern coast, and it is use during holidays and weekends by a young couple. The client’s aim to a refugee on the bayside to welcome friends and family. Photography by Marcelo Donadussi.
.
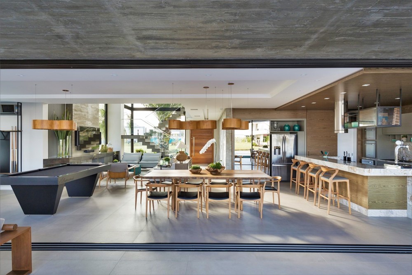
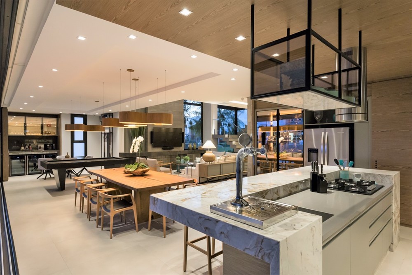
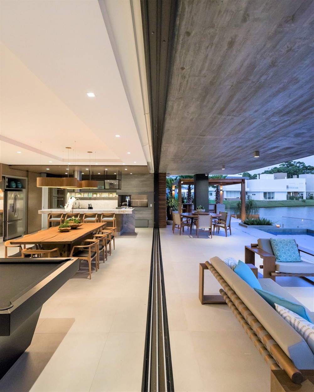
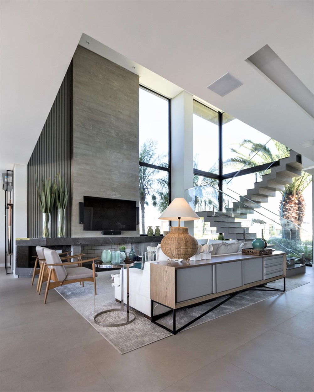
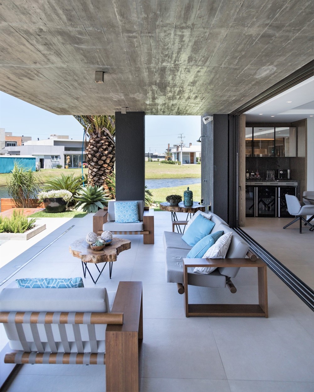
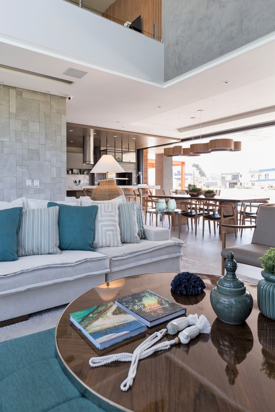




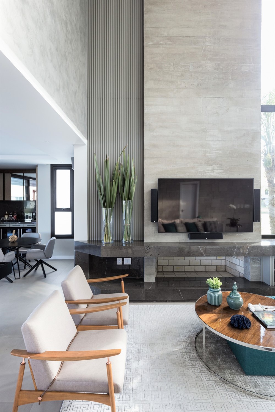
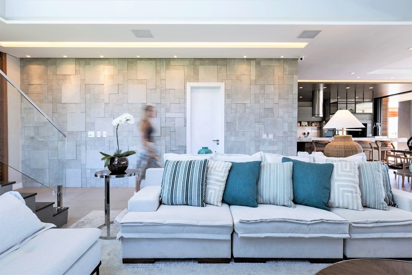


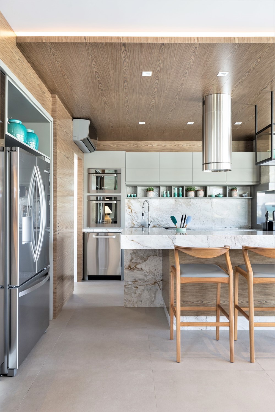
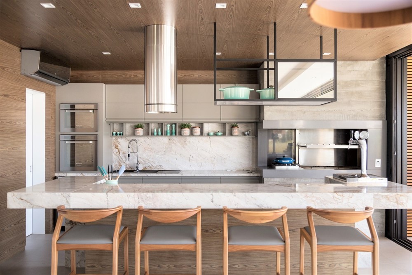
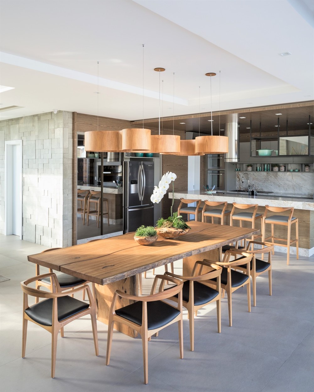
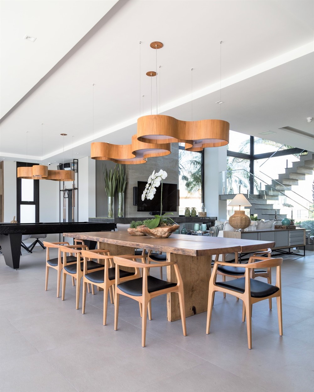

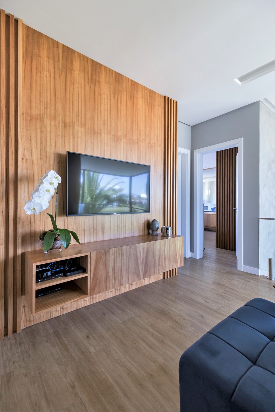
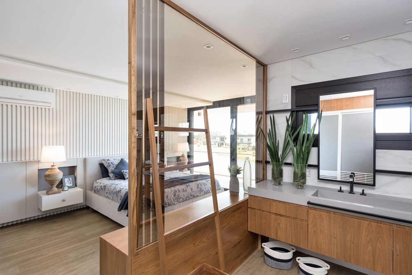
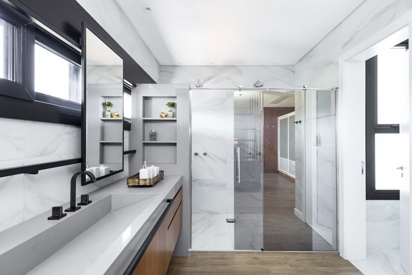
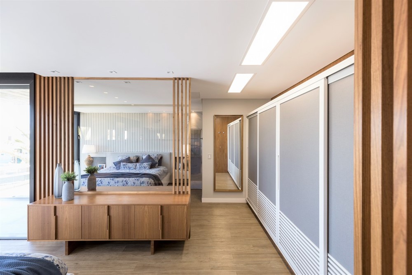
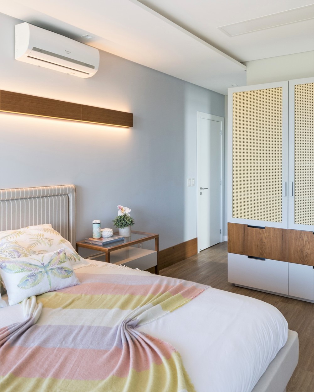
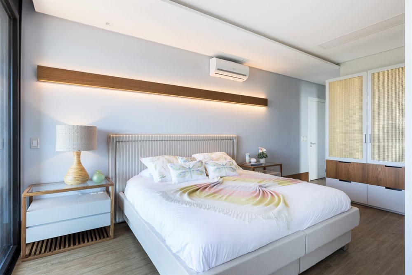
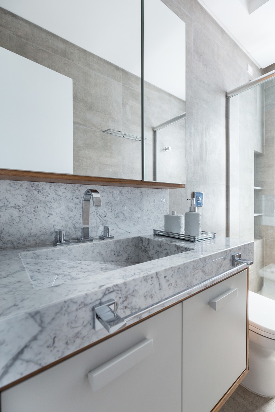
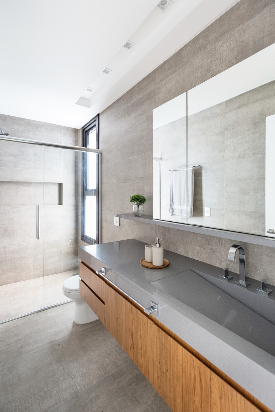
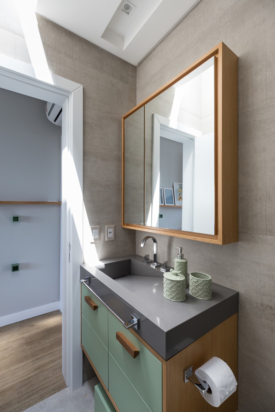
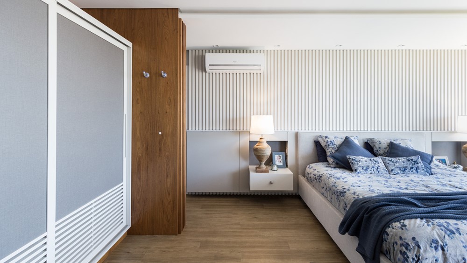
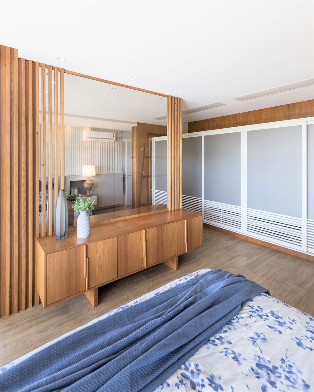
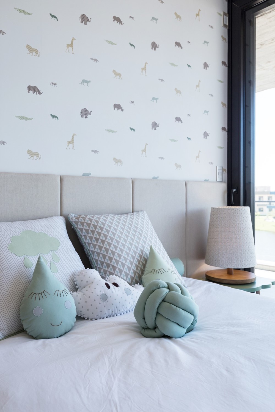

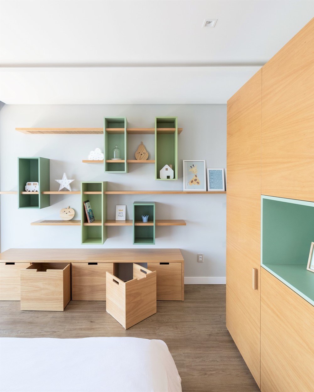
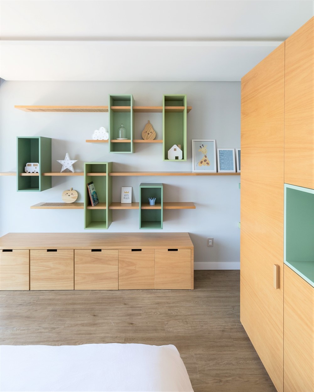
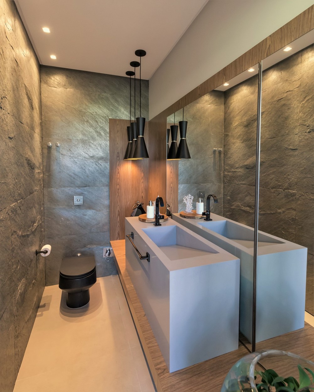
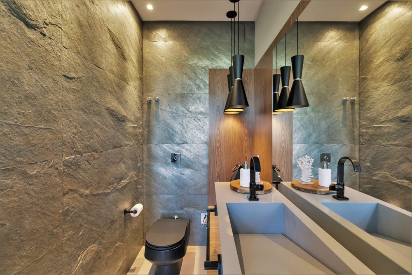
The project intention was to create a well function house but also a space to enjoy and appreciate the outside view. The sensation of an open space connected to the balcony and the pool is established by a wide window. There are no high elements which also contributes to a fluid indoor-outdoor perception.
The interior design follows neutral colors and uses natural materials. Concrete creates a contrast between the double height ceiling fireplace and wood, which appears in several elements as the kitchen ceiling and the dining table. Marble was another material choice to this project. Marble grey Armani was chosen to create a horizontal element to the fireplace and also to overlay the staircase steps. In the kitchen, there is Calacatta marble used as panels.
The restroom is a space beyond. The skinner stone covers all the walls, while a grey marble appears as a monolithic element, the sink.
Colors were an important elemento of this project. Blue, green were the main shades on the composition.
At the bedrooms there are a beach inspiring mood, using neutral and light colors but also some wood details. The thing is: beach house doesn’t need much furniture, but we cared about creating a welcome space to our clientes and their guests.
At the master bedroom, there is a complete integrated bathroom, using an reflected glass. At the Dudu’s bedroom, son’s couple, we designed a ludic space using a greenish palette.
