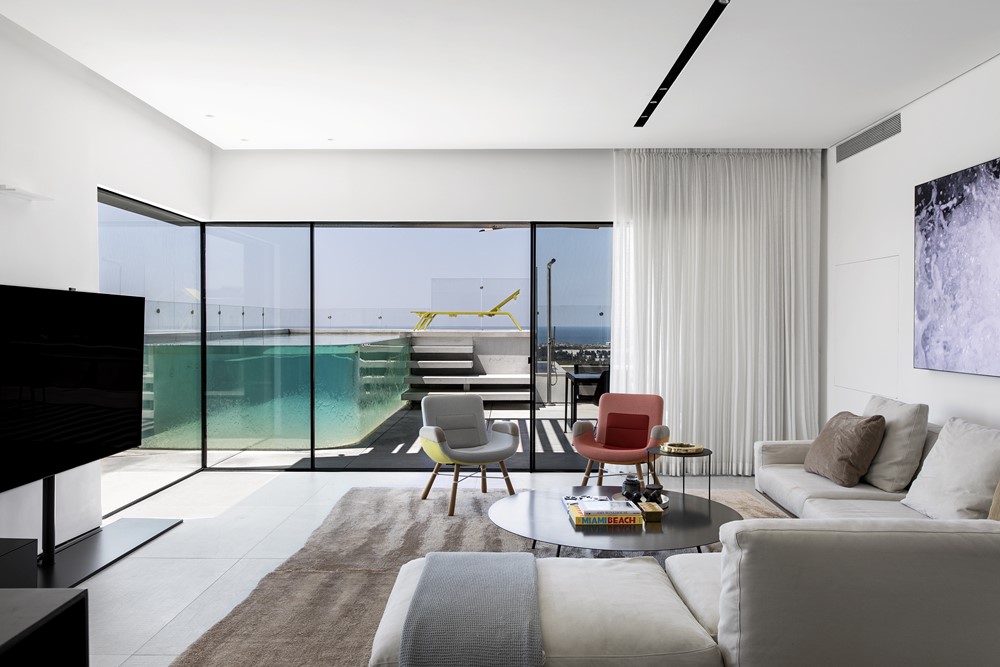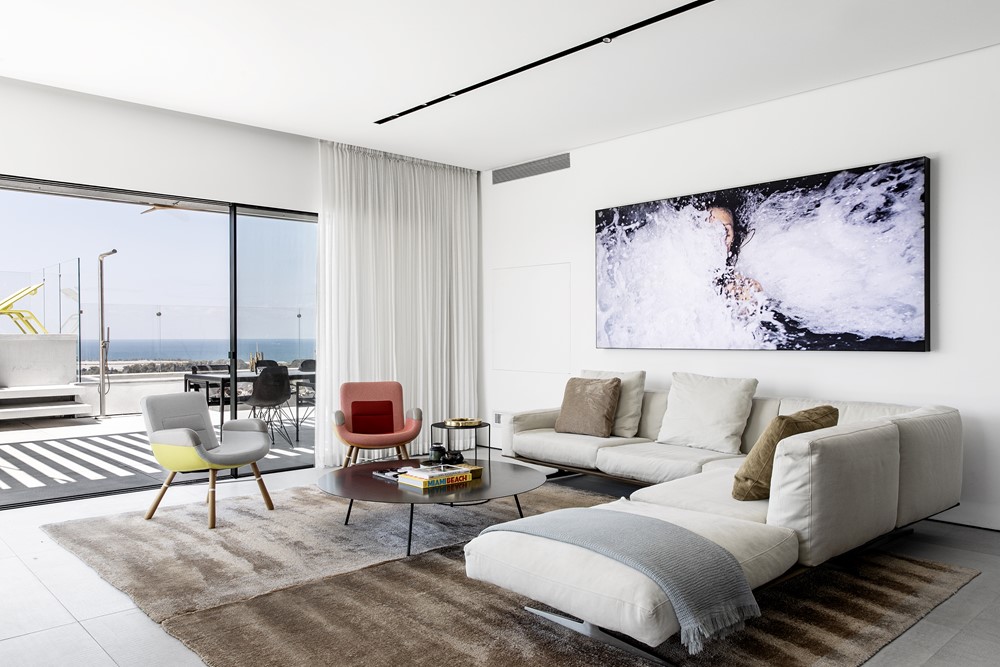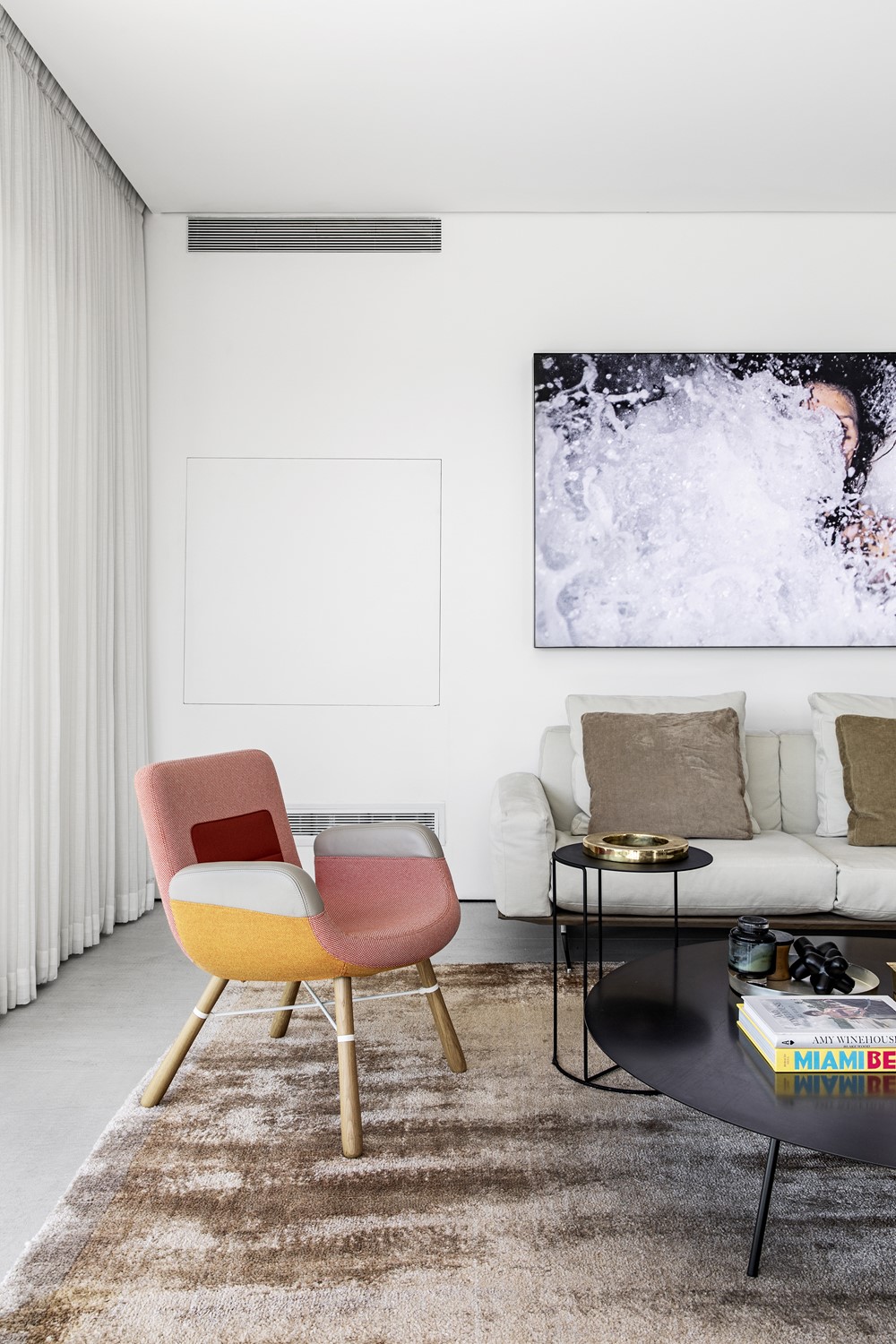From this penthouse apartment designed by architect Raz Melamed, you can gaze at the serene view that stretches from the home onward to the luxurious golf courses of the neighbourhood. At the same time, the waves from the sea that face the house both through the large windows, and in the art adorning the walls with the foam of waves and the serenity of water.
.
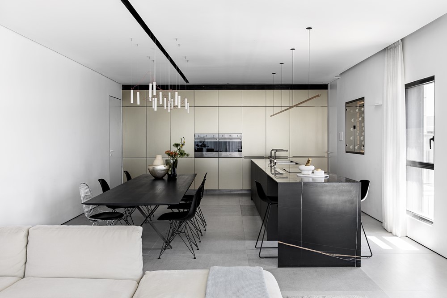
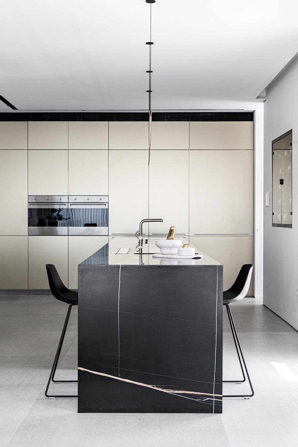
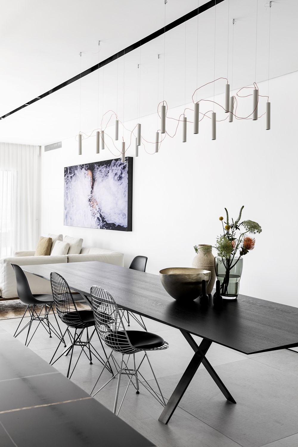
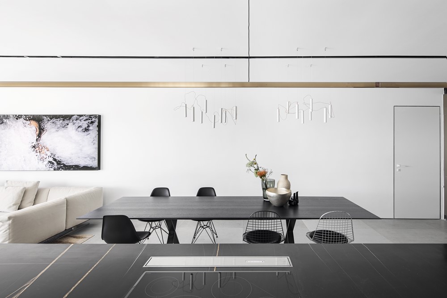
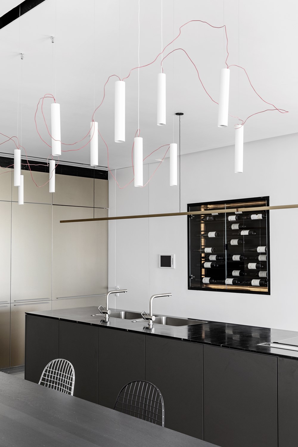
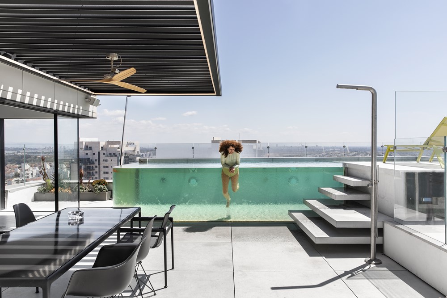
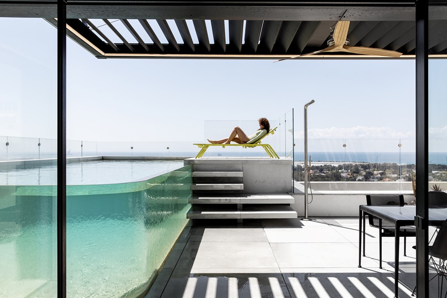
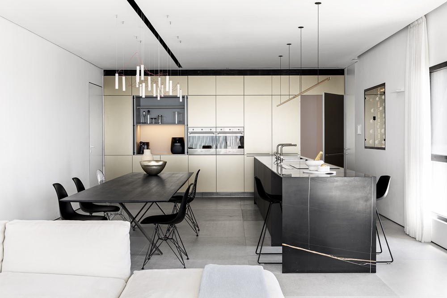
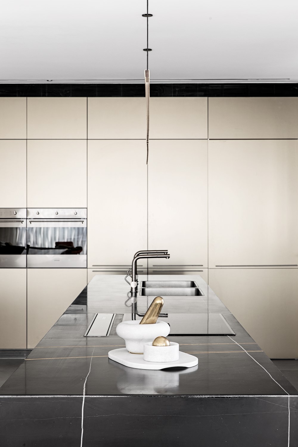
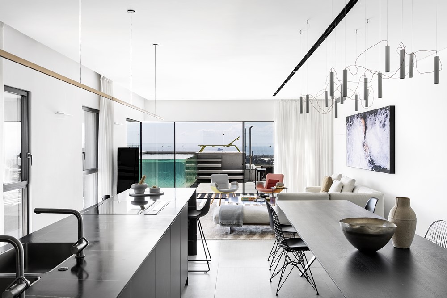
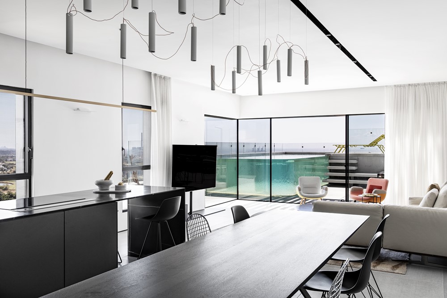
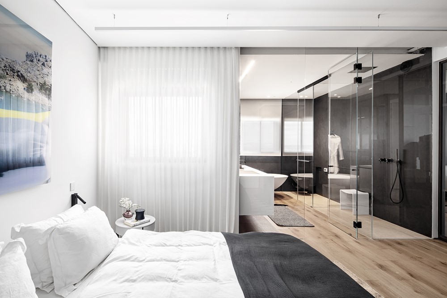
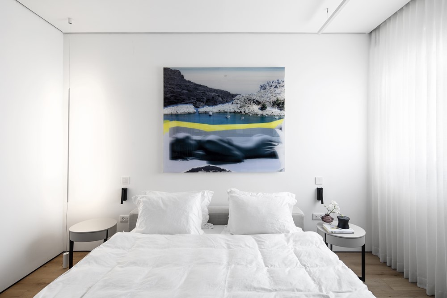
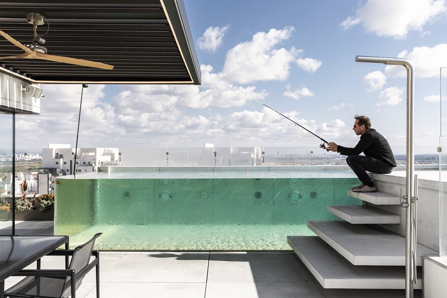
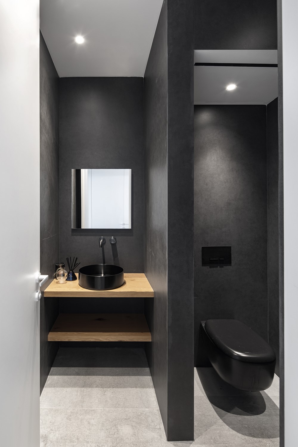
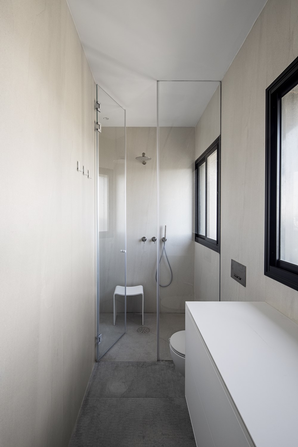
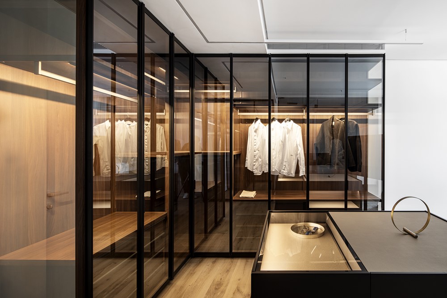
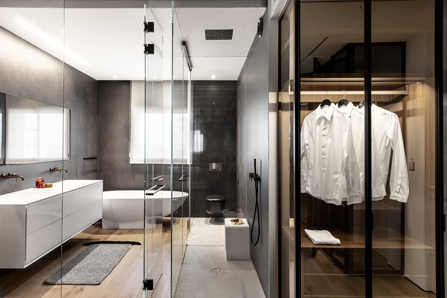
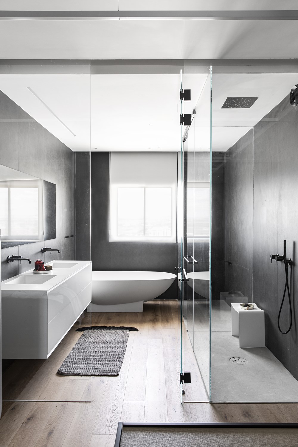
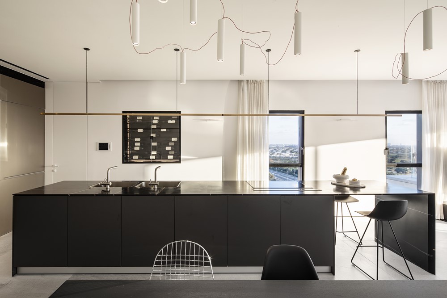
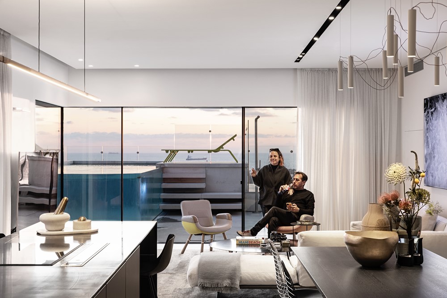
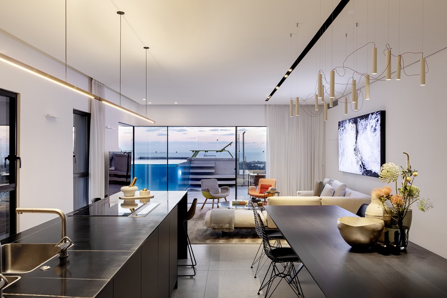
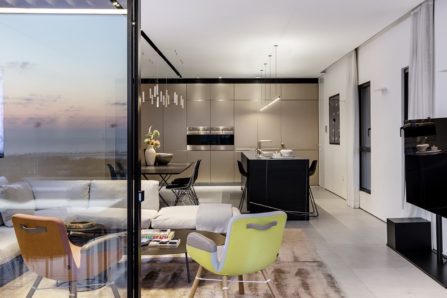
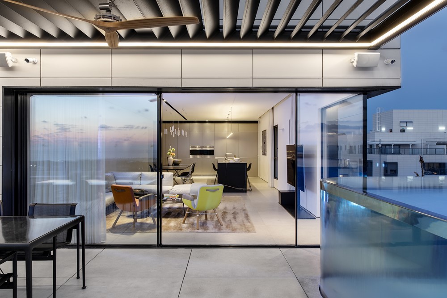
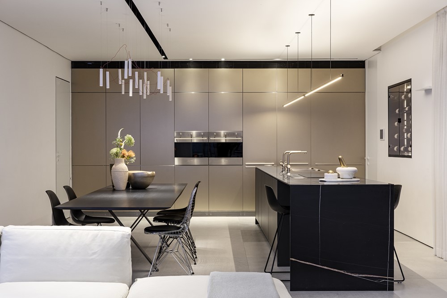
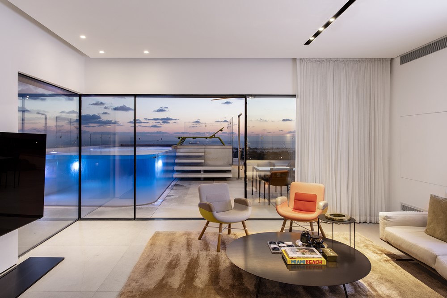
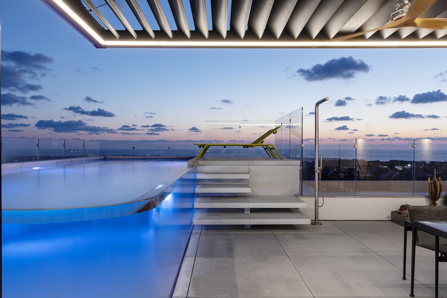
The balcony pool is the prominent element of the house which offers an exciting combination of sea and sky in front of which stands the stark contrast of a rugged industrial landscape.
The pool joins other elements that have been carefully designed to make the apartment unique and luxurious for the young bachelor who lives in it, who wanted a home that is both clean, tidy, and enjoyable, featuring a kitchen that opens to a spacious living space.
The house designed by Melamed is located on the shoreline and includes a spectacular public space as well as a private space with a large master suite, study, guest room, utility room, bathroom, and guest toilet.
Prior to the renovations, there were two main challenges facing the architect:
The first was a wide pillar in the corner of the living room that blocked the openness of the magnificent view and the future pool. This pillar disrupted the connection between the interior and the exterior, and it was important for Melamed to eliminate it and to quite literally create full transparency. The solution is in a minimal aluminium profile that has created a continuous corner glass connection. Transparency is an important motif in Melamed’s architectural brand that runs like the second thread in his projects, as he believes in open and bright architecture.
The second challenge was the skimmer of the swimming pool, which looked like a huge cube of water. In the absence of the possibility of moving this components of the pool underground, a place had to be found for the engine room that was eventually located next to it, hidden in a concrete cube to which floating stairs lead and from which one could jump into the refreshing water.
The door of the house opens right to an impressive island behind which lays a wine celler placed strategically into the wall. The island is wrapped in Sahara-Noir black stone with gilded tendons in straight and natural geometry, which blend perfectly in front of the tall cabinets in a gilded finish. Above them is a black air conditioning unit that ties in the same color as the black lighting strip and the pergola. Together, they incorporate an internal counter that is hidden in the doors that enter the cabinet body in a way that does not interfere with the passage.
Throughout the day, the sun dynamically affects this front portion of the apartment, while in the evening the sunset turns it golden and at other times actually white. A brass light strip that illuminates the island reinforces the golden hues, and hints at the presence of a rose-gold hue that will be revealed in the rest of the house.
Adjacent to the island sits the dining area covered with a black wooden pallet, which preserves the vibrancy of the space on the one hand, and introduces warmth in materiality on the other. Above it hangs an interesting light fixture reminiscent of a firefly band, which breaks the straight lines around it.
Opposite the kitchen and dining area is the living room, in the center of which is a sectional sofa that overlooks the open view, as well as the kitchen. In front of it are two light armchairs in vibrant colors that add joy to the tight space. All of these pieces sit on a rug that embodies the look of the ocean sand, beneath which is a brushed tile floor that also looks like sea sand, creating a dramatic image of crashing waves above it all.
The porch doors lead to a pool that looks like an artistic sculpture. Floating concrete stairs lead to it, contributing to an open look as well as the absence of pillars around them. The outdoor dining area is covered with a pergola that can be fully opened and closed for accommodation even on rainy days.
On the other side of the penthouse is the private area, with the passage to it from the kitchen through a secret door that is a continuation of the tall cabinets, and when closed a complete and perfect space is obtained without protrusions and architectural disturbances.
Credits for the project
(Courtesy of Omar Danan)
Kitchen – Bulthaup
FLEXFORM living room
Dining area – Vitra (chairs) MORE table
Exterior furniture KNOLL + MDF ITALIA
Bedroom Cabinets – Polyform
Bedroom Bed LIVING DIVANI + LEMA
