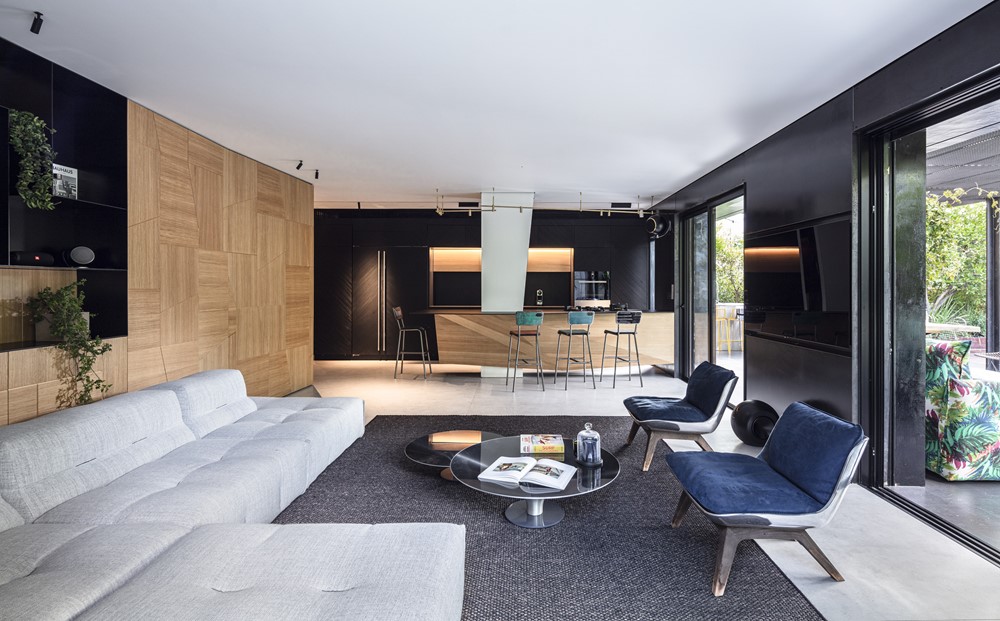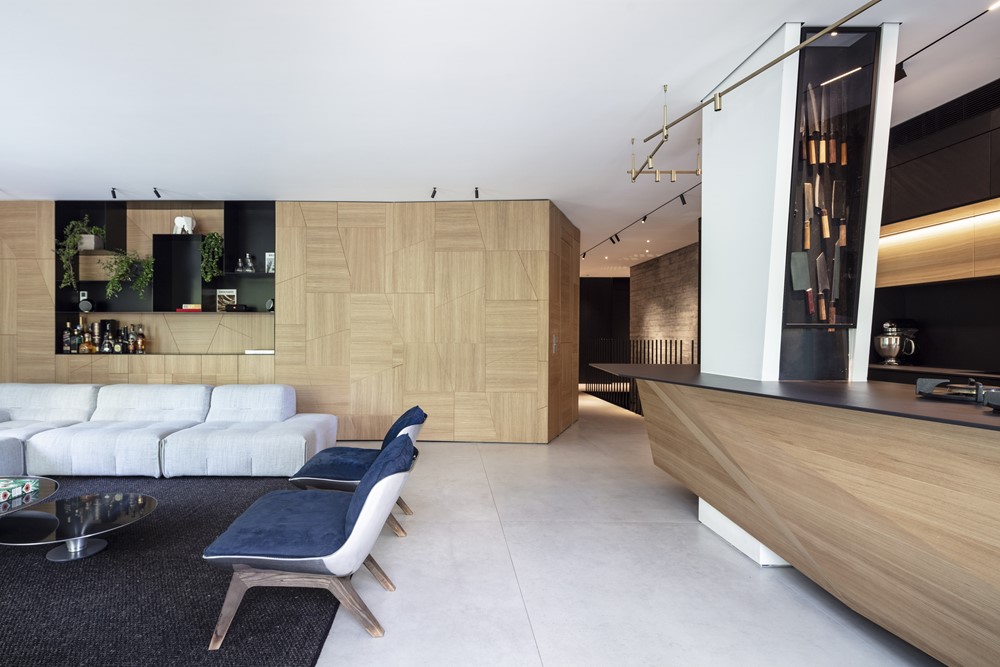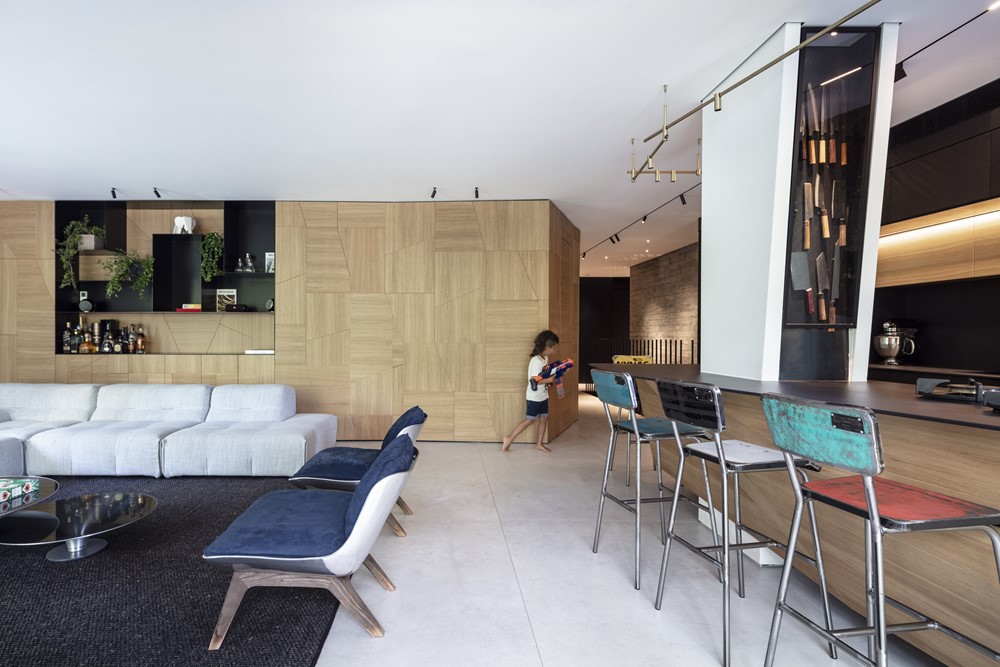The jagged line that winds in and out throughout this garden level apartment designed by the architect Yaron Eldad in Tel Aviv emphasizes interesting architecture and space with careful design. Photography by Oded Smadar.
.
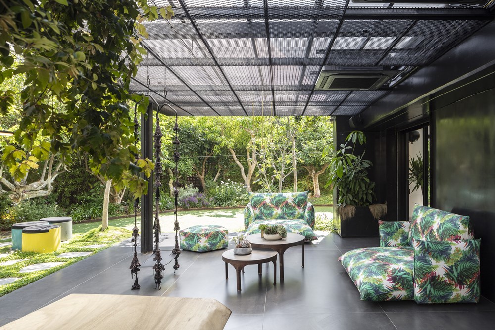
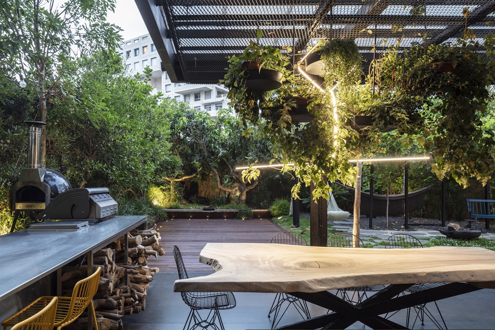
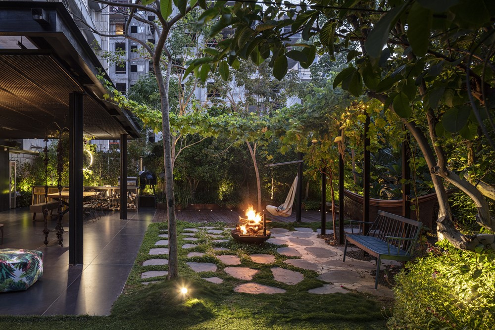
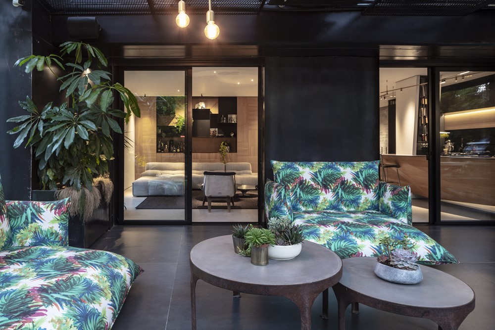
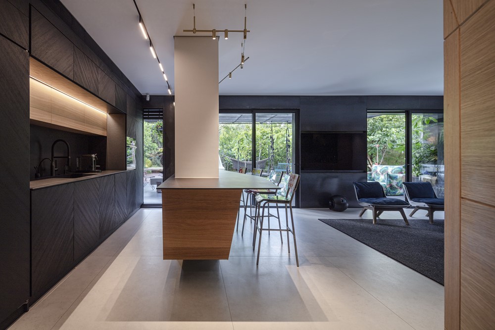
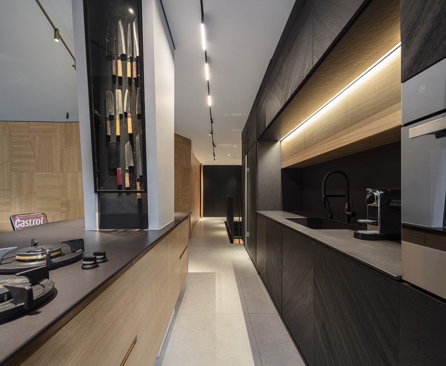
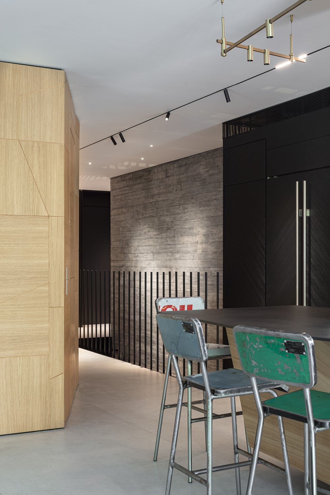
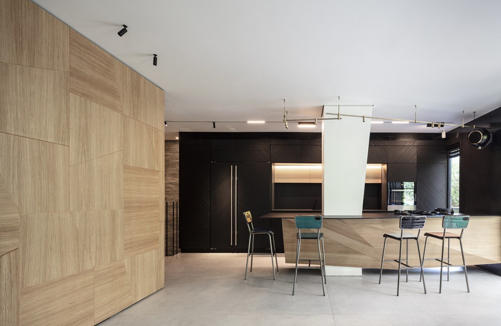
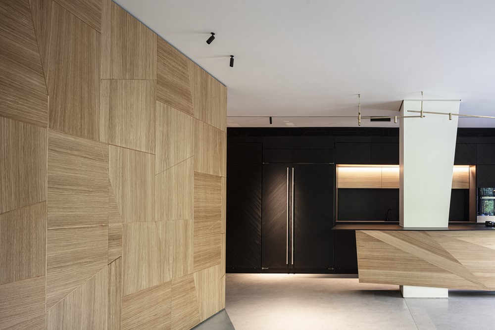
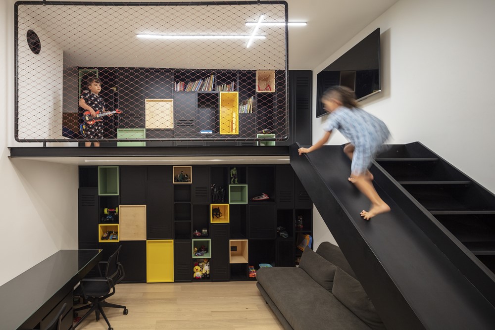
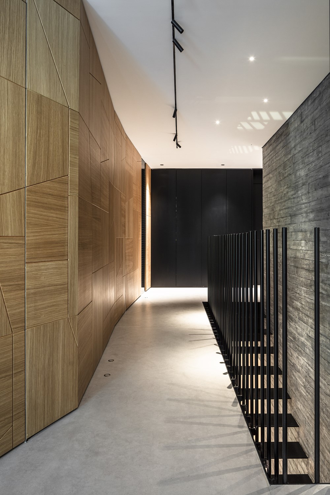
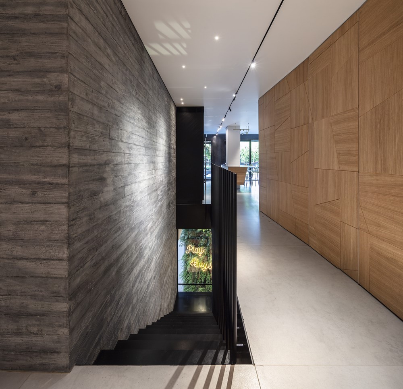
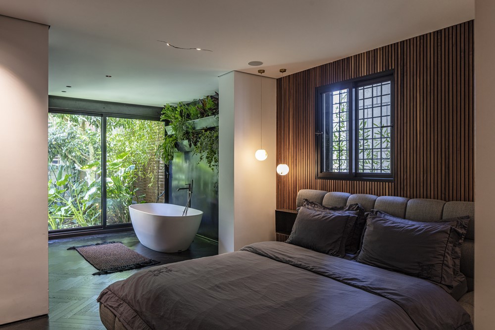
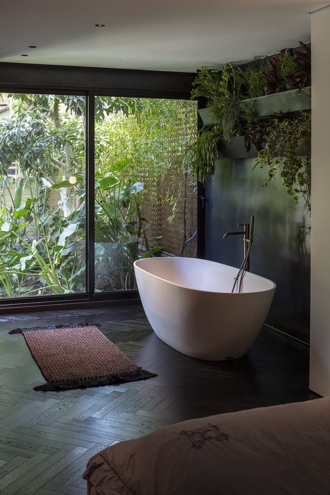
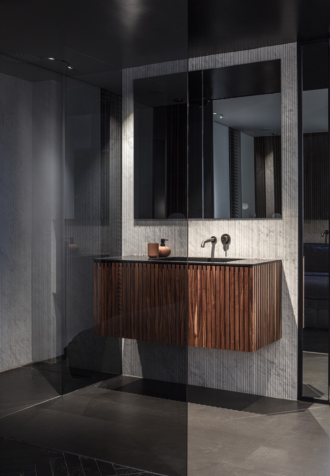
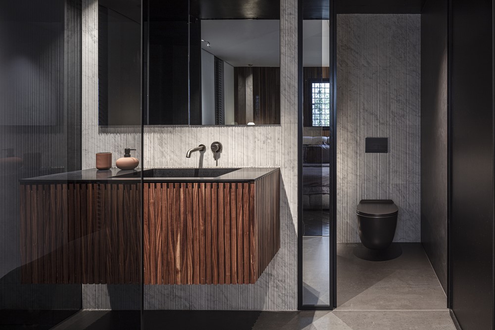
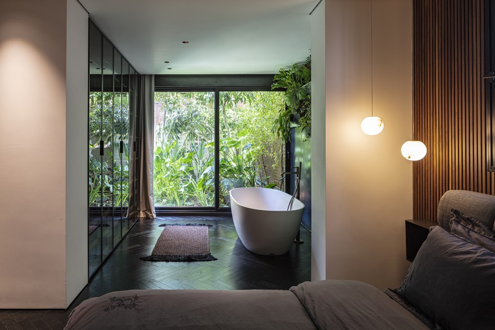
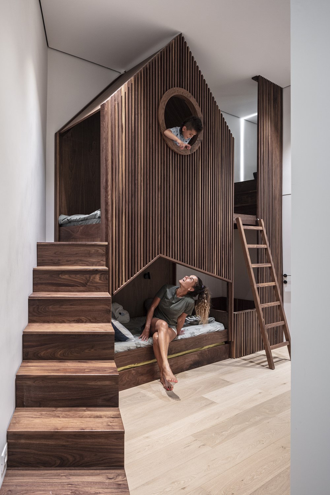
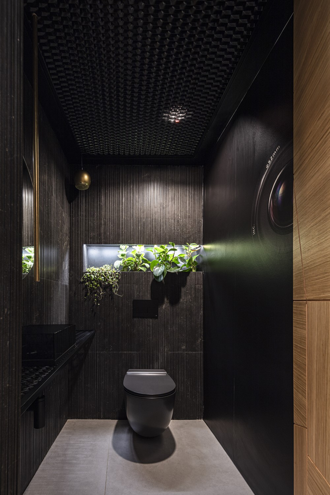
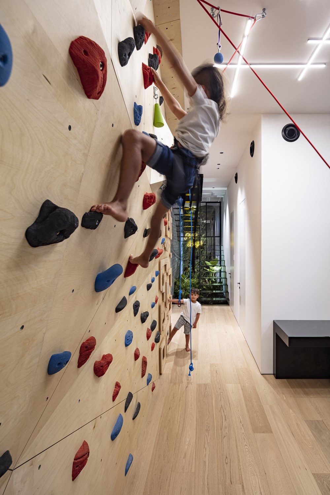
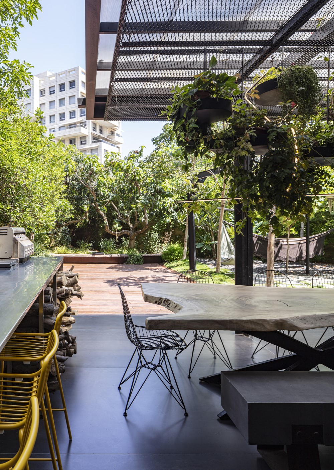
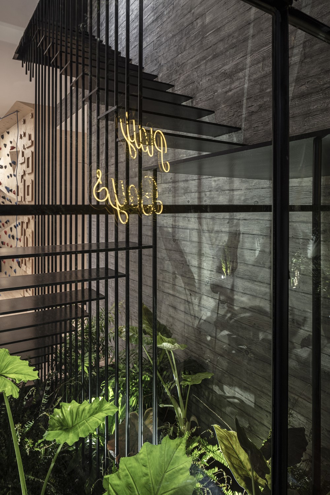
This couple and their 3 children turned to Eldad with a property that did not suit their needs, as they suffered from the poor design of a low rise grou nd floor, and a very high ground floor with no windows. The customers asked for a pampering and luxurious master room, a room for a future baby and another ro om. At the same time, they wanted an optimal space for hosting where they could comfortably accommodate a large amount of people.
With the requests and constructive challenges, the architect set out, and found structural and design solutions while combini ng his design concept: Eldad specializes in a modern industrial design style with lighting choices that simulate nightclub entertainment, but in designing a private home he refin es the design between warm and industrial, and between nightlife and daily life.
The front door opens to a foyer that promotes a unique story of combining materials in a Nordic Japanese atmosphere: On the left, the room is covered with rough concrete that goes down and accompanies the course of the stairs. In this way, the cladding creates continuity and a visual connection between the floors, with random lighting above it as if it were stars in the sky.
To the right is a wooden wall cladding that powerfully presents the concept of the project that is rooted in jagged lines: the wall, behind which is the master suite and the guest bathroom, was designed as a broken line in both its structures and its finish. Diagonal design is found throughout the house, wh ether in the walls, or in the details and items. Apart from the design interest, diagonals play a very important role in the openness of the space, and an example of this is the tr unc ated guest services that create a harmonious flow towards the kitchen.
In the middle of the two walls of the foyer are black iron steps and a railing whose exposed strings extend over a black clad din g and continue down, a unique detail that defines design at its best.
A secret door in the wood panelling leads you into the master suite, allowing you to disconnect from the outside world. It is eq uipped for a tailor made and ultra pampering TV setup in the the ceiling, a transparent walk in closet, and a free standing bath above which indoor flora emerges from a black tin cladding that maintains a dialogue with the outdoor garden.
