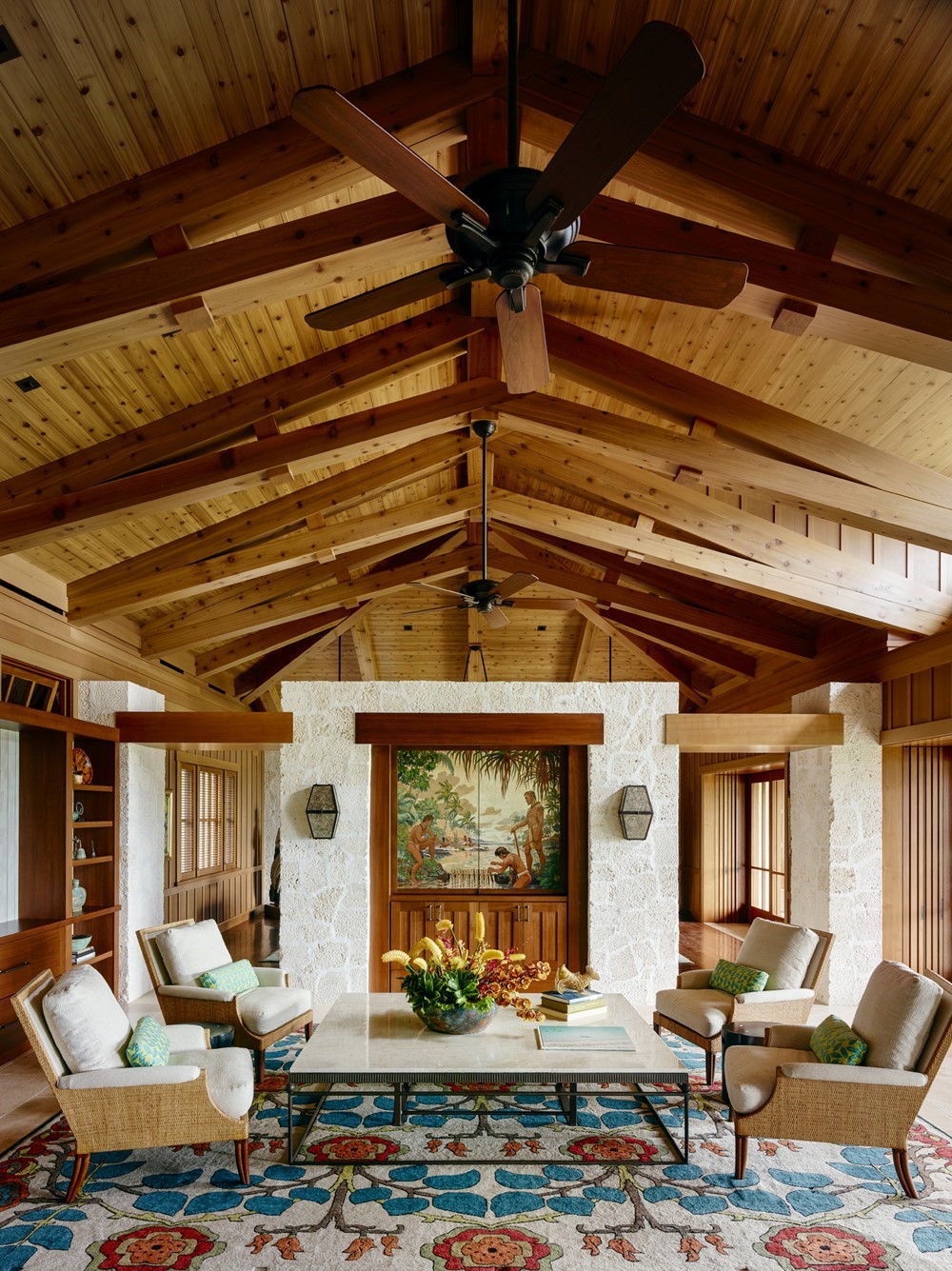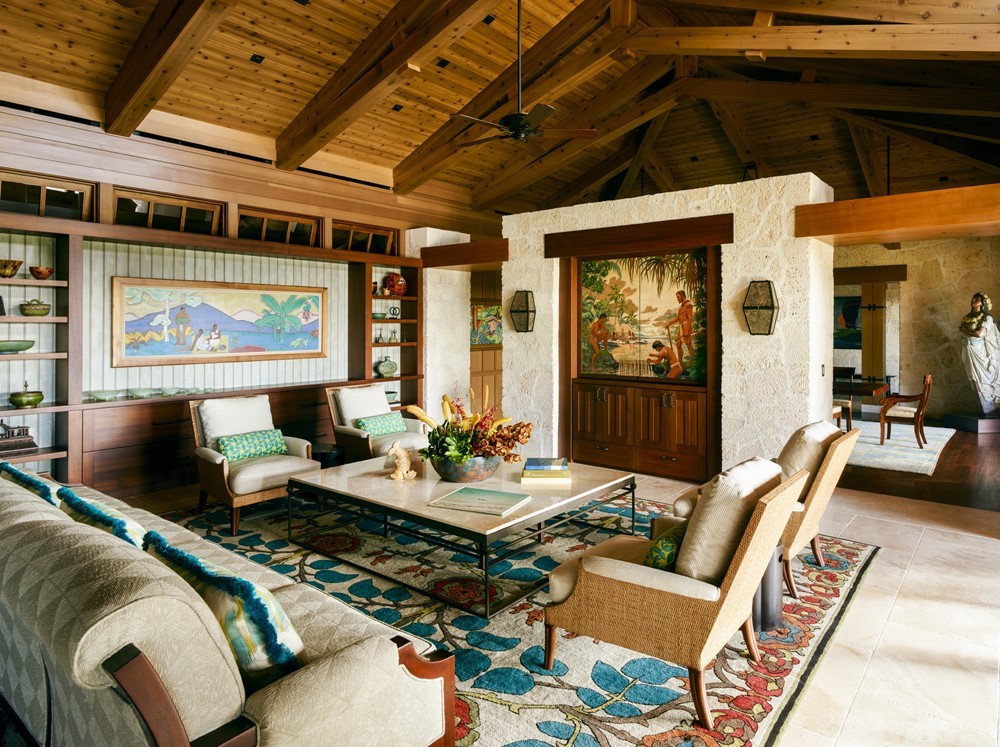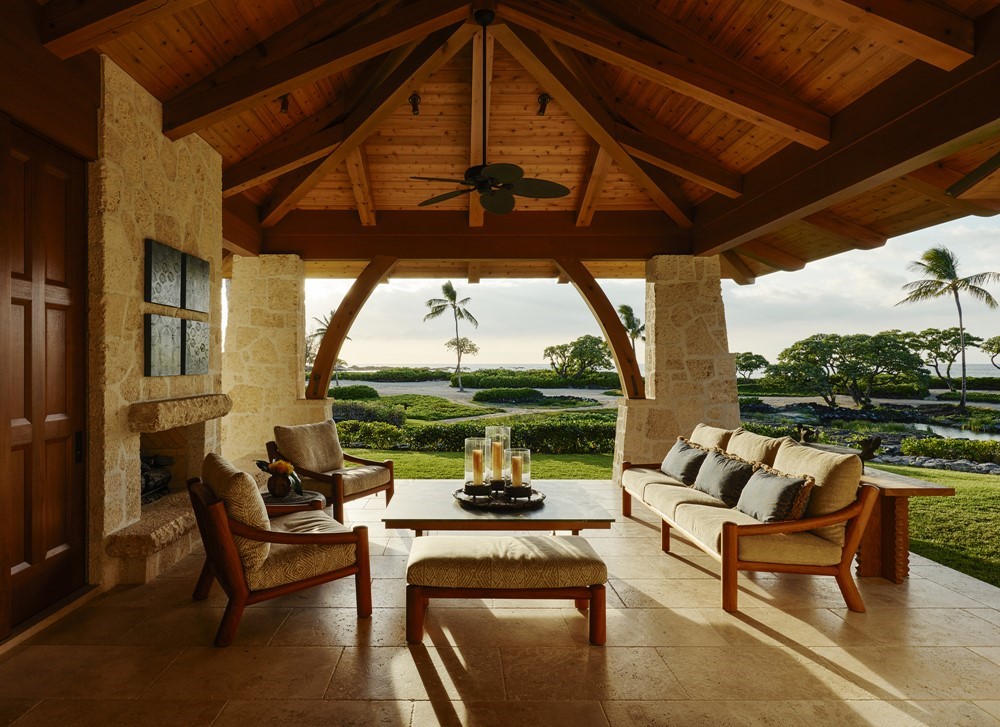Wai’olu Residence is a project designed by de Reus Architects. Overlooking coastal anchialine ponds where ancient Hawai’ians raised fish, this 13,497-square-foot home for an extended family was designed so that all its major living spaces capture views of Uluweuweu Bay and Kikaua Point. The name Wai’olu comes from the Hawai’ian words wai (fresh water) and olu (pleasant) and means cool, attractive, soft, and gentle. Photography by Joe Fletcher.
.
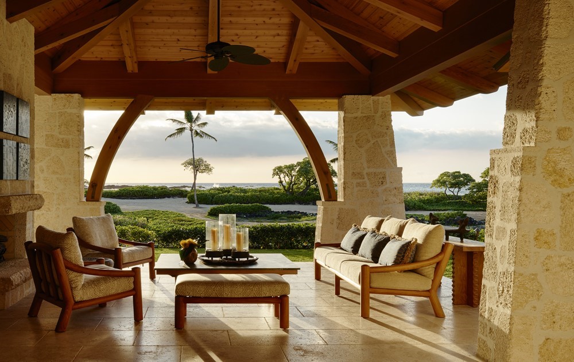
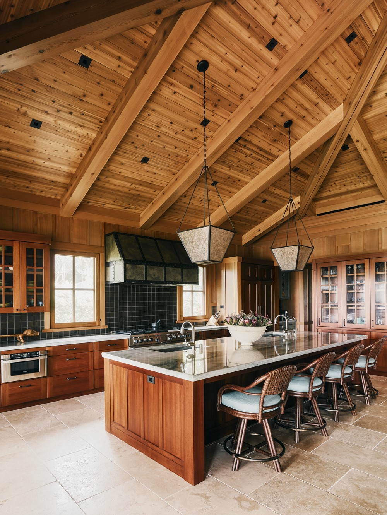
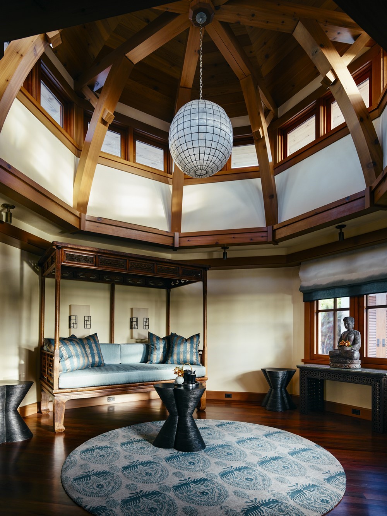

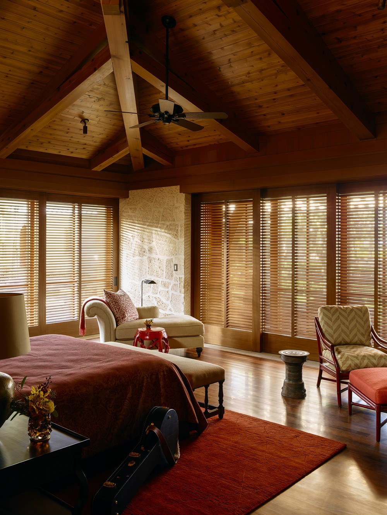

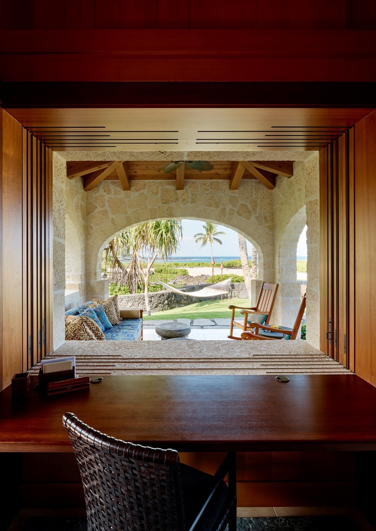

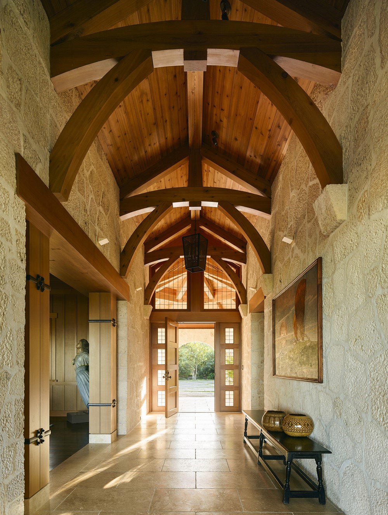
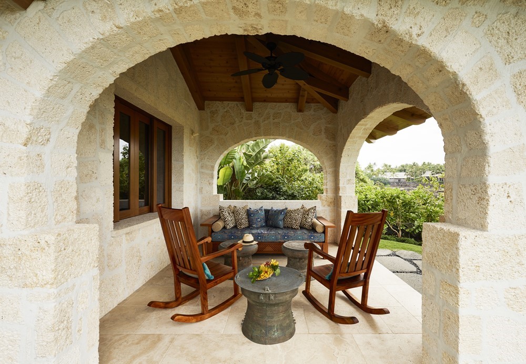
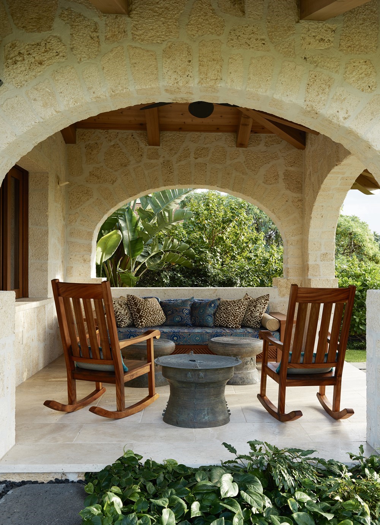
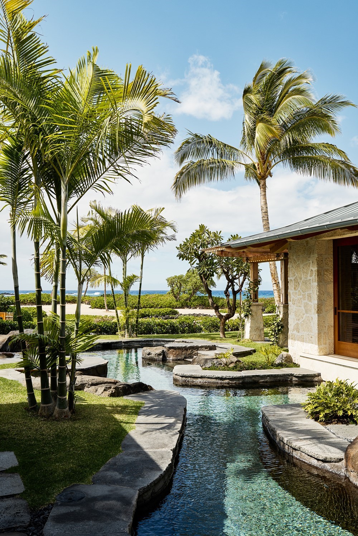
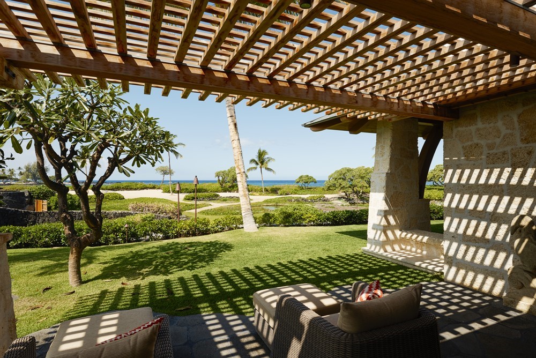
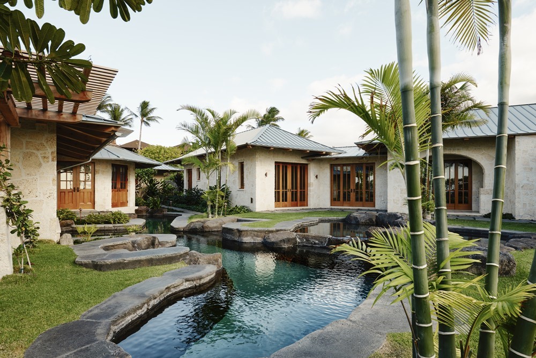
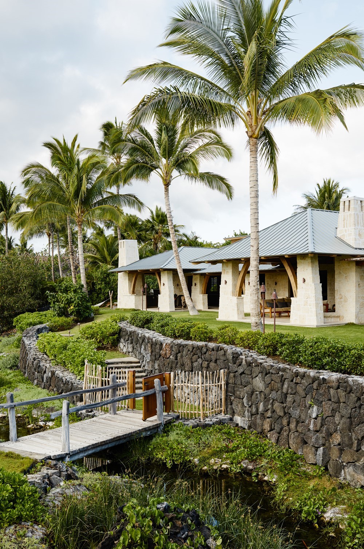
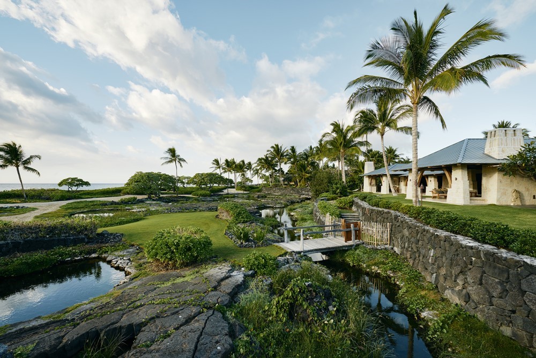

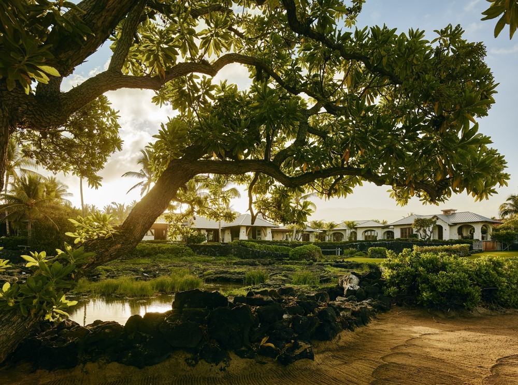
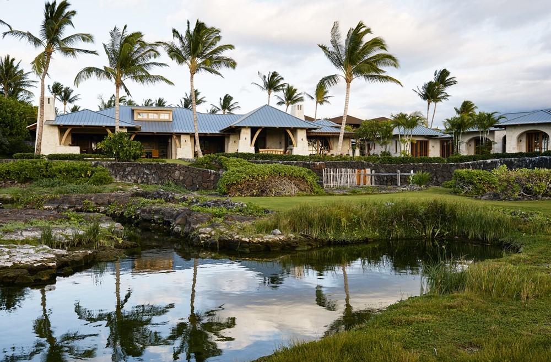

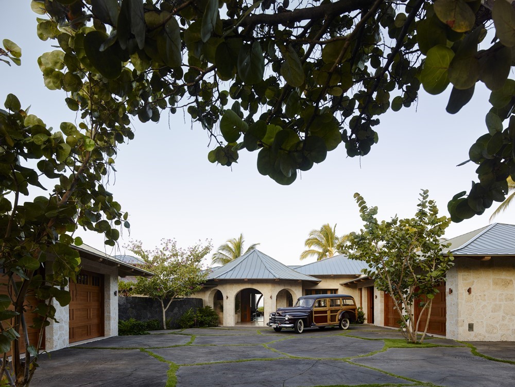
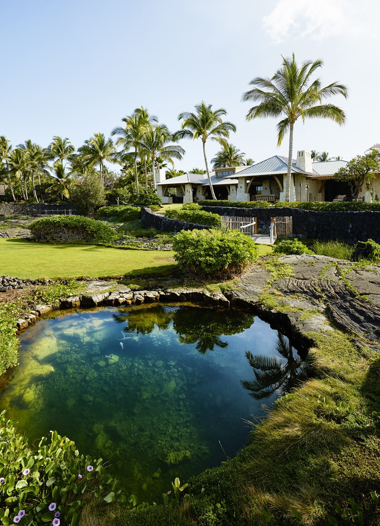

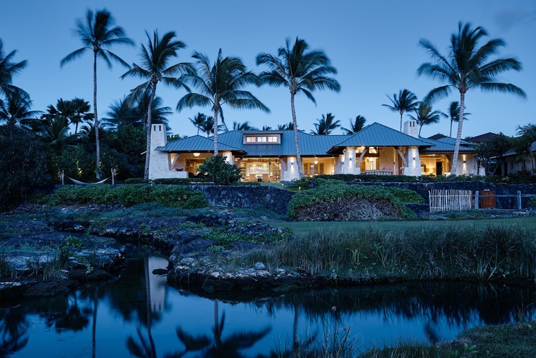
The design of this home was inspired by the writings of John Ruskin and the art of William Morris, proponents of the Arts and Crafts movement. At its philosophical root, the movement was invested in the essence of the human spirit, utilitarian values, rustic simplicity, and the use of handcraft, nat-ural materials, and allied arts. The owners of Wai’olu Residence desired that their home be de-signed in this same spirit. The design also needed to accommodate a contemporary lifestyle and sensibilities.
The home’s entry vestibule is understated and compressed to a low scale with a simple cedar beam ceiling. The enlarged volume of the entry, with its timber-frame trusses, adds drama to the sense of arrival. The dining area, living area, and kitchen are casually grouped under one roof. A partial-height coral stone wall sets the dining area apart from the living area and kitchen.
Transition spaces such as the entry, lanais, foyer are an important architectural element that in addi-tion to providing shade to living spaces add considerable graciousness to the atmosphere of the home. Curved wood knee braces frame views from the living spaces, and are an iconic arts and crafts detail. The clients’ collection of late-nineteenth-century ship figureheads overlooks several of the common areas as if to provide guidance and protection for the residents and their guests.
Materials for the home were selected for their contribution toward a spirit of Arts and Crafts ideals, island life, and durability. The soft gray standing-seam zinc roof complements coral stone exterior walls. Hardwood doors and windows add richness and warmth to the exterior. Interior finishes con-sist of local ohia hardwood and travertine stone floors, cedar trusses and ceilings, plaster walls, and teak hardwood doors. Detail appointments such as bronze hardware, an etched metal range hood, and cast bronze beam fastenings were all designed and selected to evoke the spirit of the Arts and Crafts era.
Through the collaborative efforts, Wai’olu Residence exists as a place that has successfully blended memories of a bygone era with all the comforts of a modern-day island home.
Project Team
Architecture: de Reus Architects
Interior Designer: Philpotts Interiors
Contractor: Oakes Management
Structural Engineer: GFDS Engineers
Landscape: David Y. Tamura Associates, Inc.
Lighting: KGM Architectural Lighting
de Reus Design Team
Mark de Reus – Project Principal
Dan Dzakowic – Project Manager
