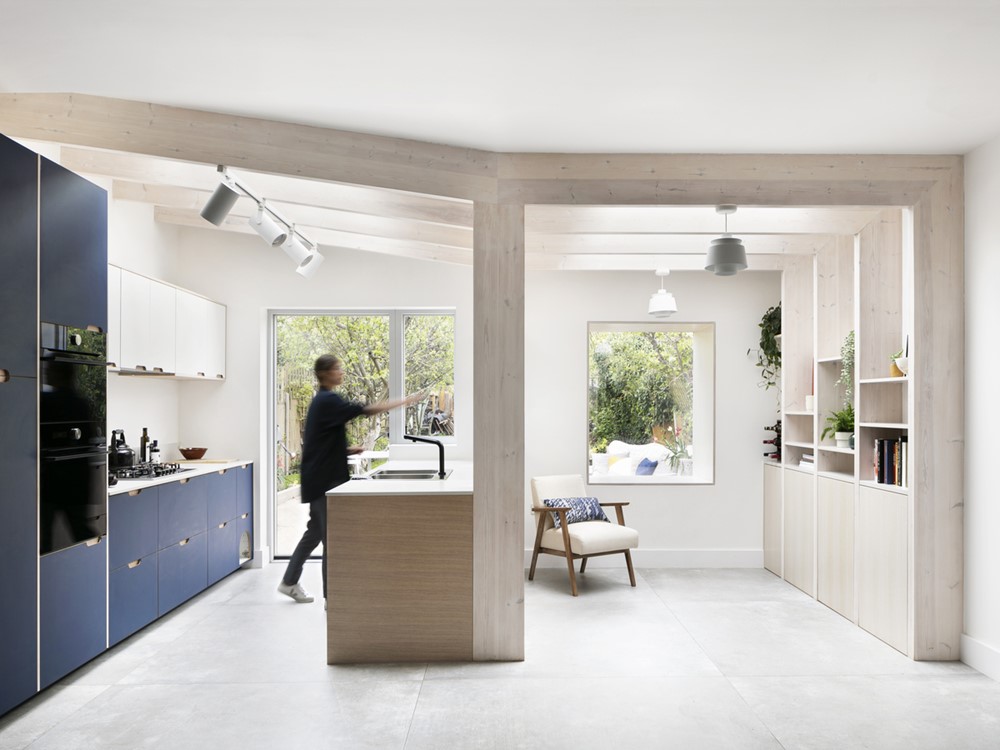Framework House is a project designed by Amos Goldreich Architecture. When the clients asked us to help them design a new extension suitable for themselves and their two children, they wanted us to update the property in a way that would maximise the available space and reconnect different areas while leaving them clearly defined. We felt it was important to reference the separate spaces, both externally and internally, using an asymmetric form that is united by this pale white brick façade. Photography by Ollie Hammick.
.

