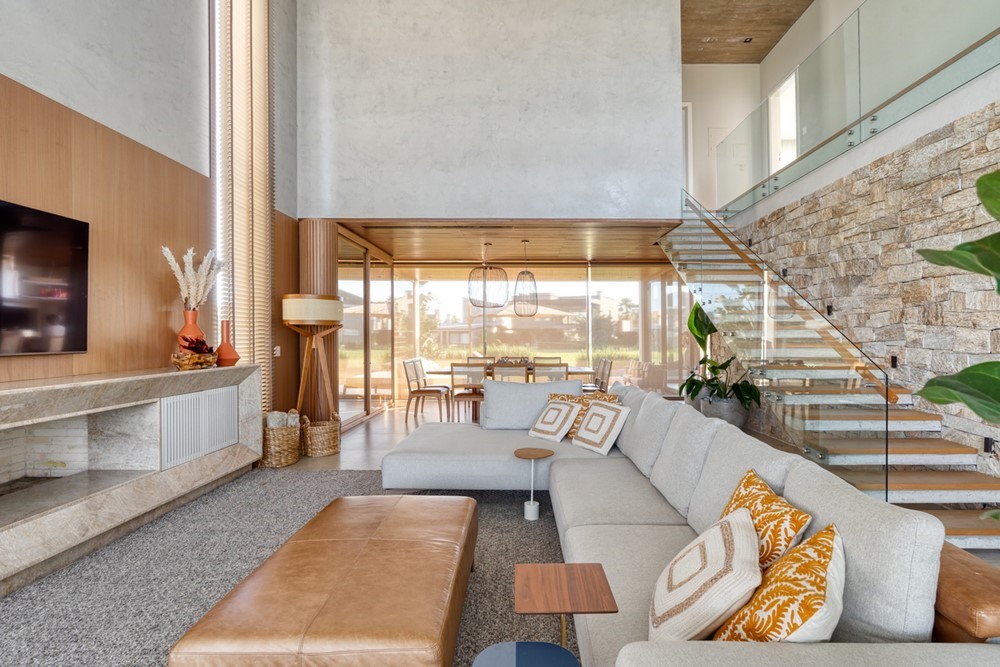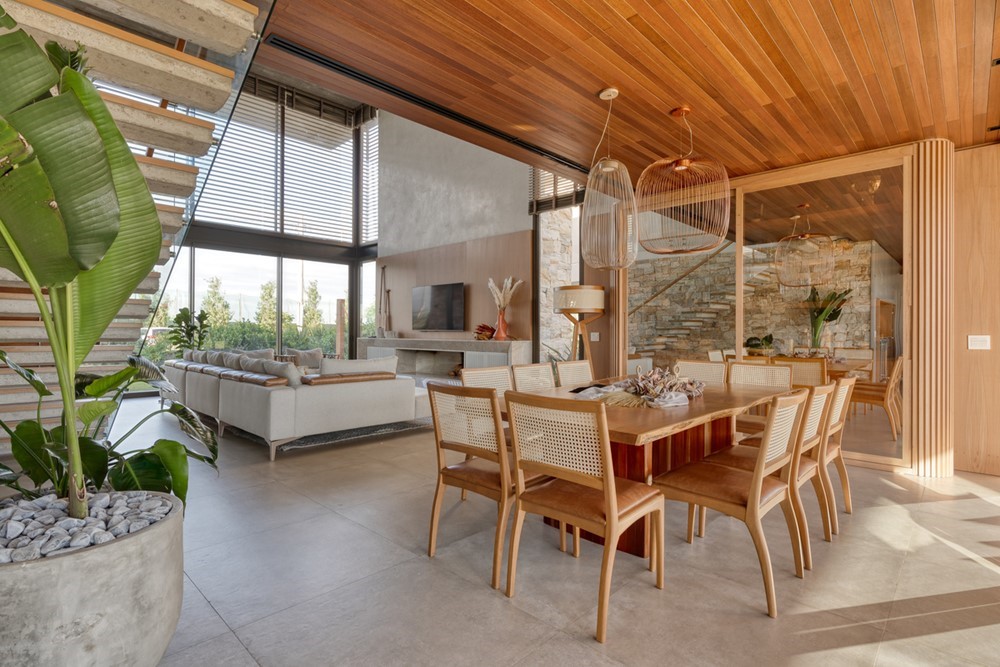This project was design by Studiocolnaghi to accommodate a family during holidays at the bayside. Although, after the outcome of our pandemic’s current state, this house become a refugee. The family found a comfortable place to stay at the same time kids could still run and enjoy outdoors. Photography by Vinícius Ferzeli.
.


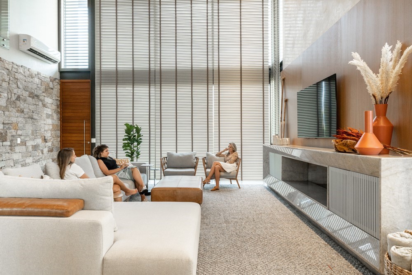
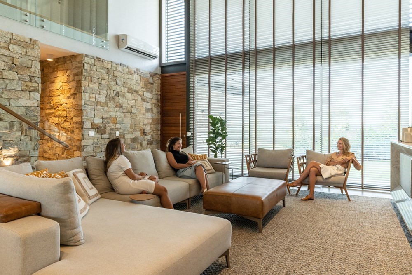
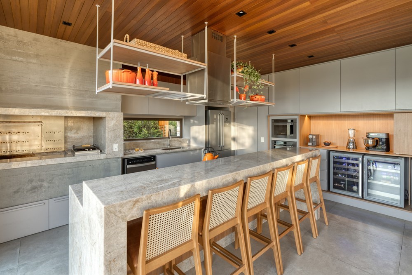
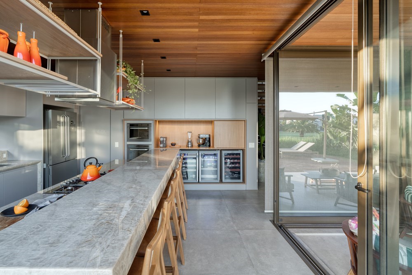
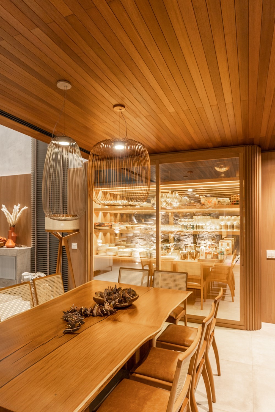



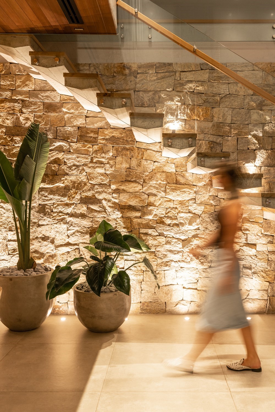
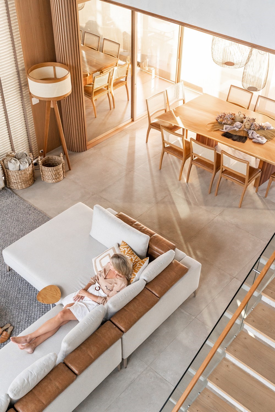
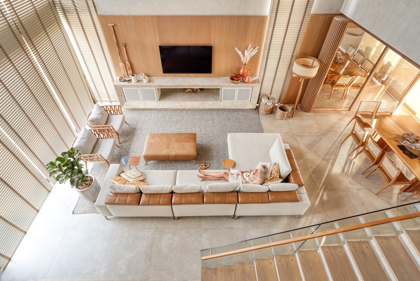
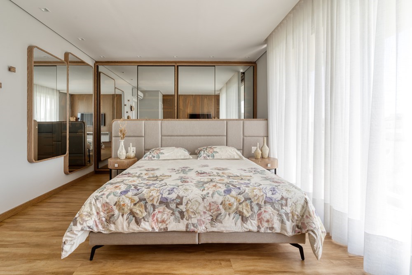
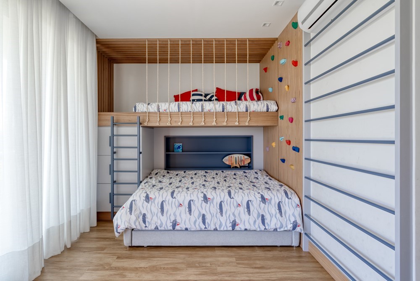
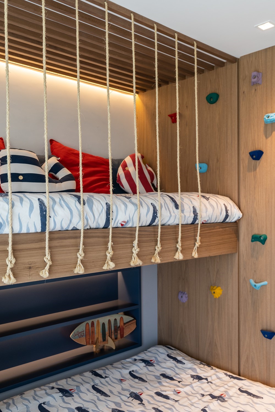
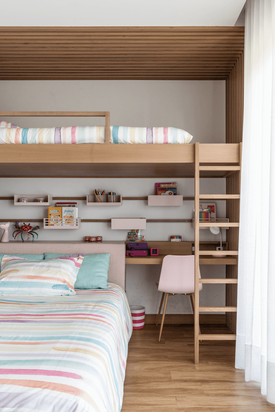
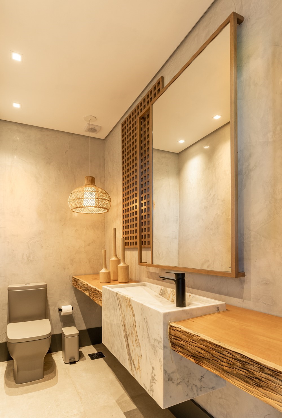
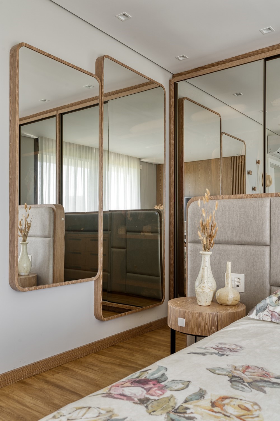
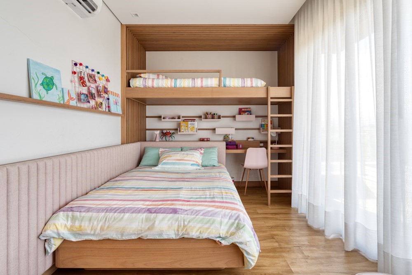
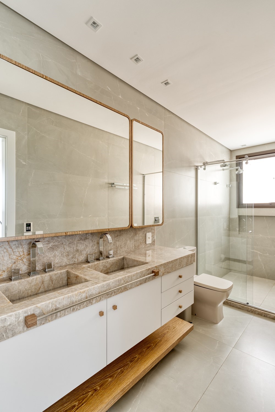
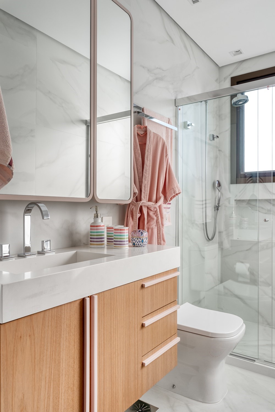
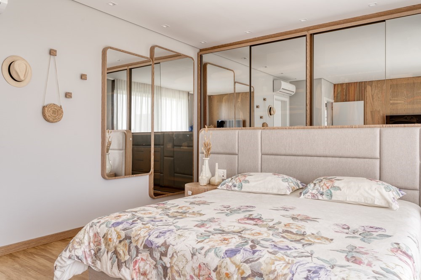
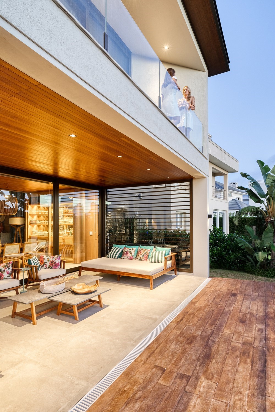
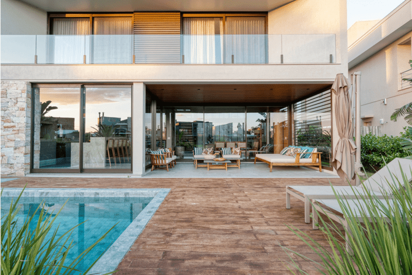
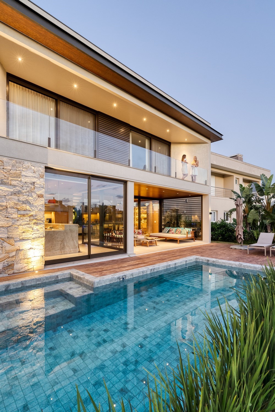
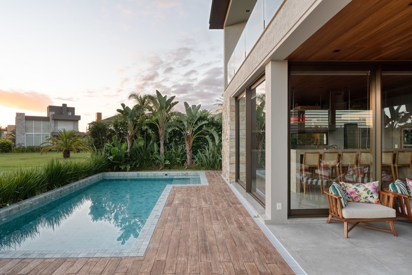
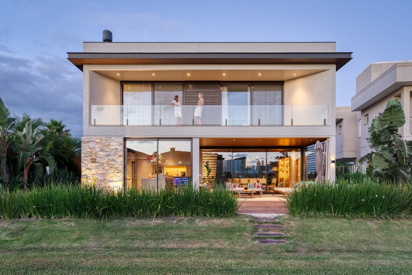
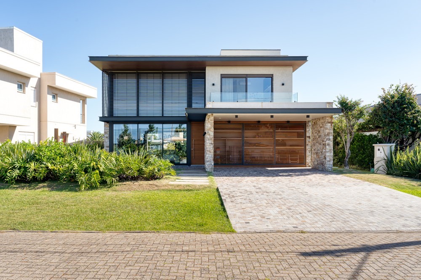
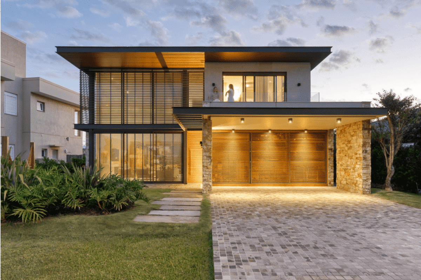
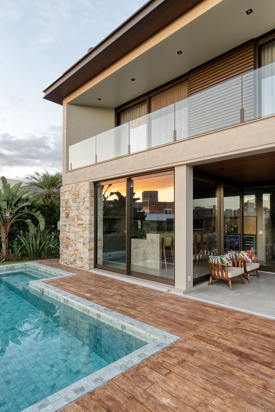
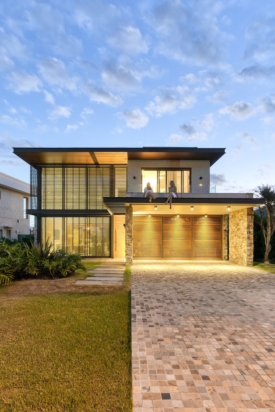

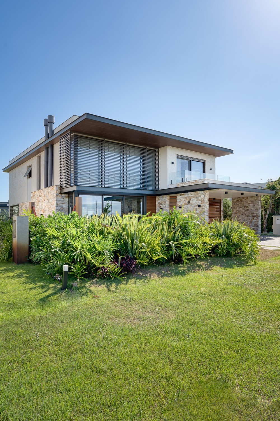
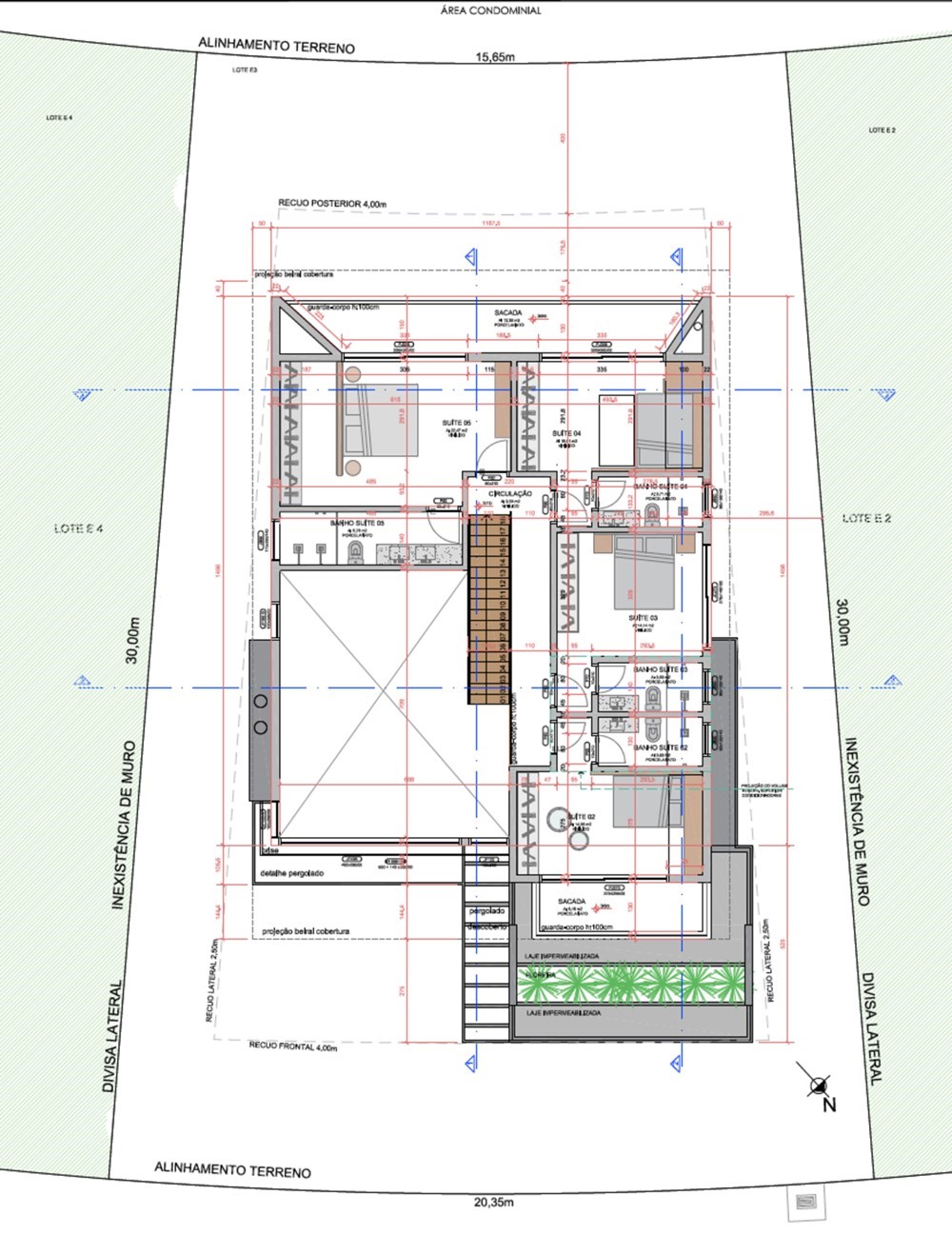
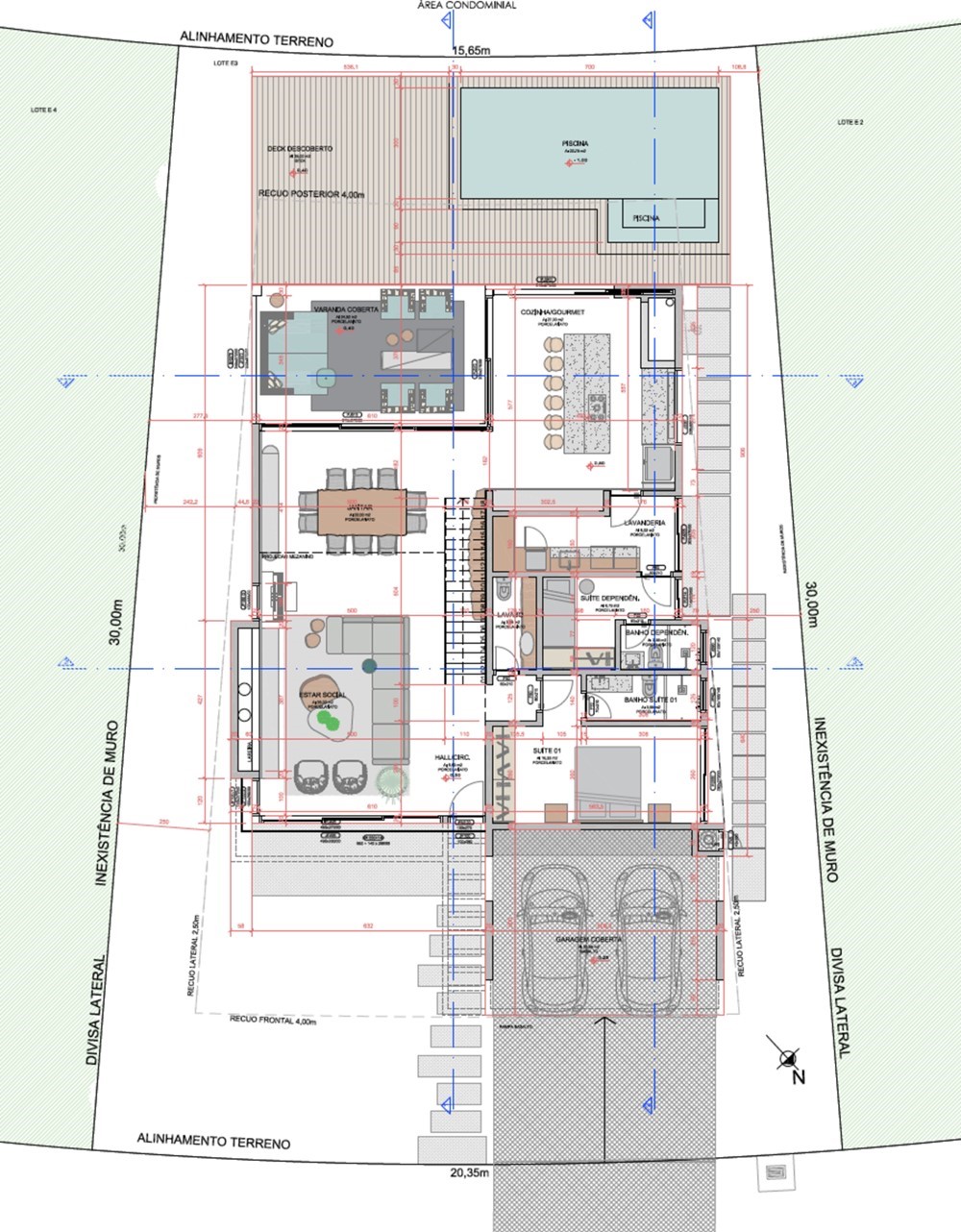
The project main concept was to use natural materials but also create a monolithic aspect. To contrast do this pure geometric, there is the garage, which has stone walls and a roof, that expands from this block. Among the material, there are wood, steel, stone and concrete. All those create an interesting relation between the architecture and the interior design.
One of the most amazing aspects of this project is the richness of project at the same time architecture and interior design. The result is as functional as beautiful spaces.
At the interior design project, it is possible to recognise the beauty of a double height ceiling in the living room. Besides, this ceiling is not an obvious solution, it is a well built concrete slab. The staircase deserves emphasis too. Its concrete steps in contrast to a stone wall is a piece of art.
