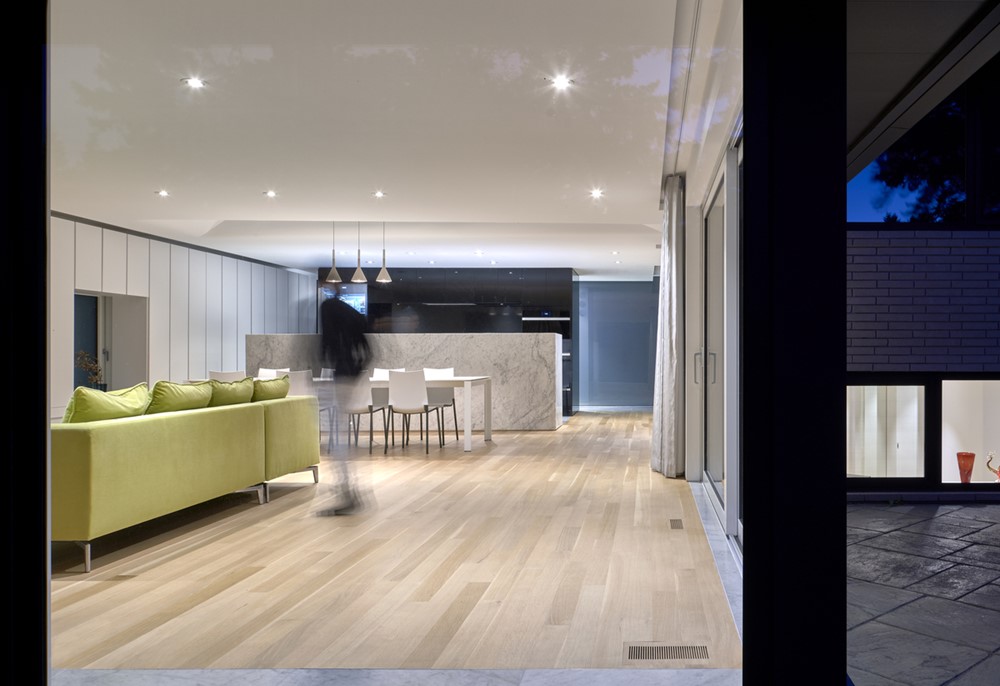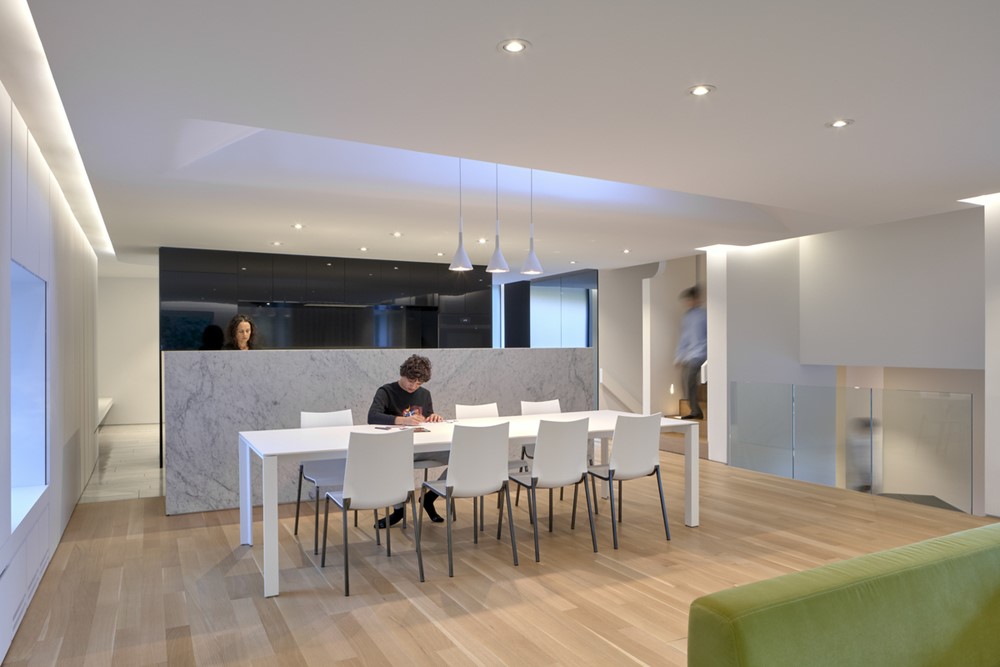Wrap House designed by Kohn Shnier architects is a wholesale re-imagination of an existing 1980’s side-split into a new single-family home for healthy, inspired multi-generational living. The scope of the project was to create a transformational living and working environment by augmenting the existing structure through a modest street-facing addition and a complete interior imagination/renovation to improve both the functional and experiential qualities of the property. The overall treatment is such that the new house remains a modest neighbor and an example of formal restraint, even as it declares itself to be distinctly contemporary. It provides an alternate approach to the neighbourhood trend of demolishing existing residences and replacing them with oversized generic houses. Photography by Doublespace Photography.
.
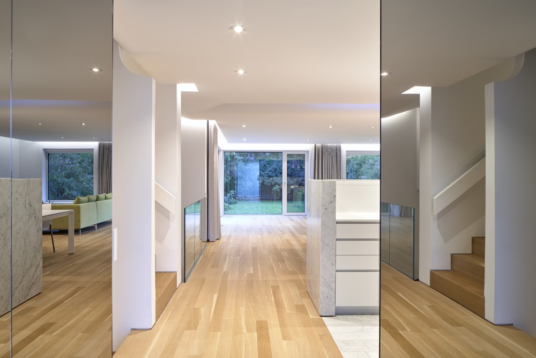
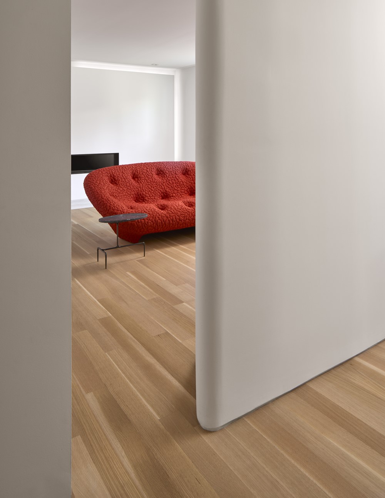
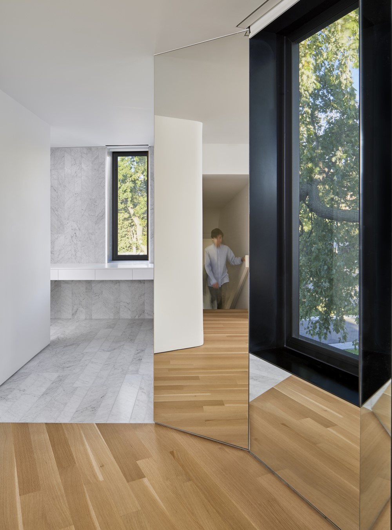
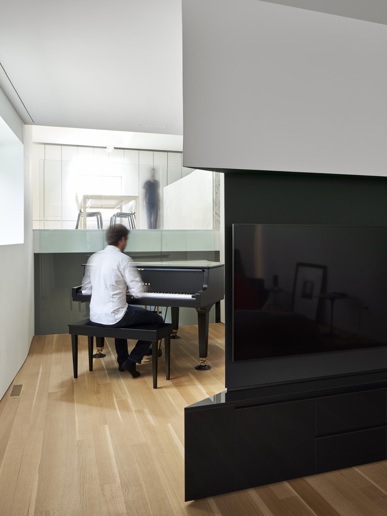
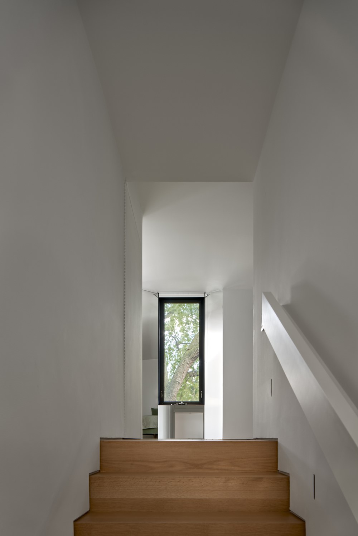
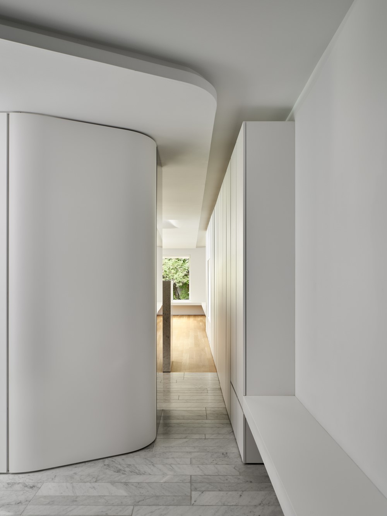
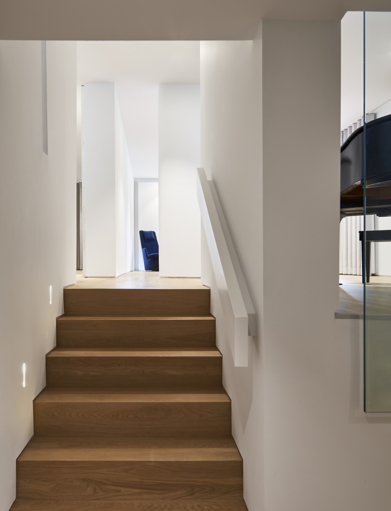
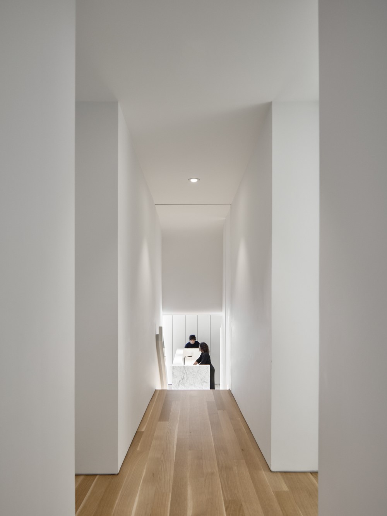
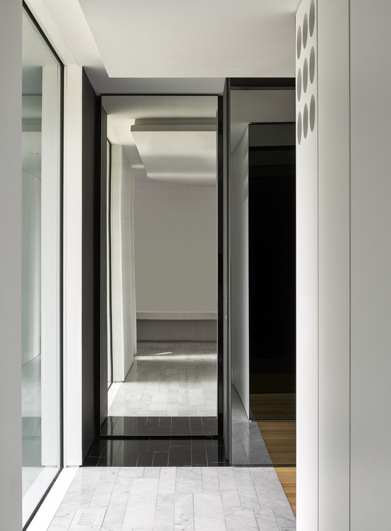
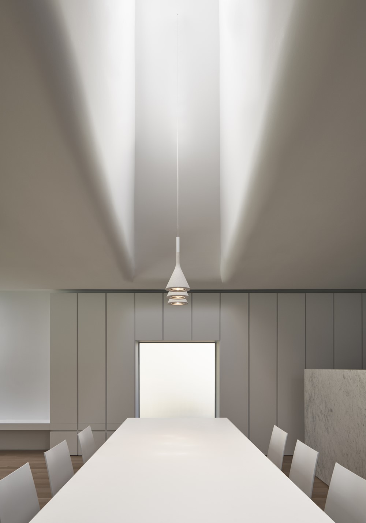
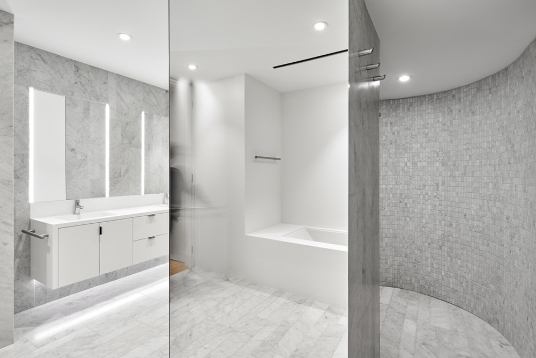
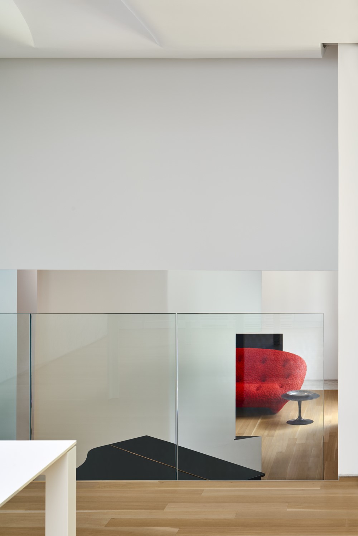
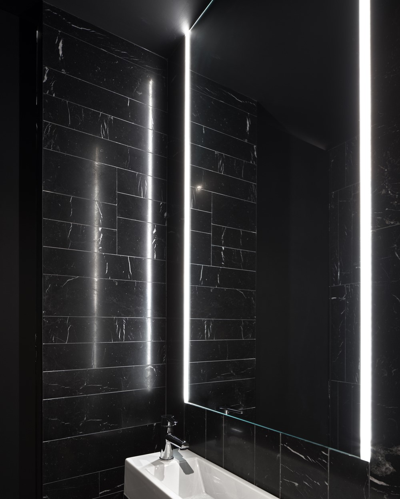
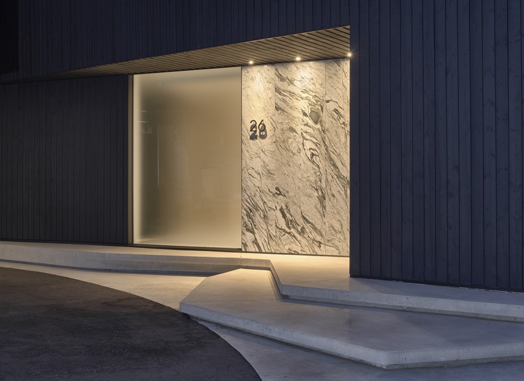
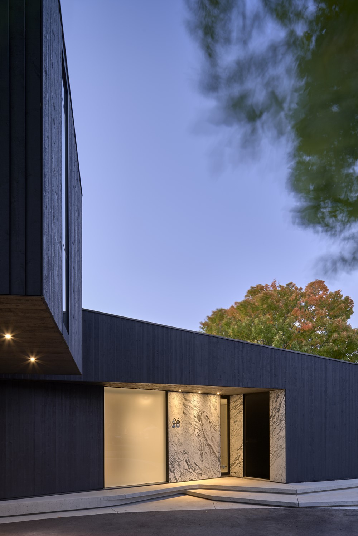
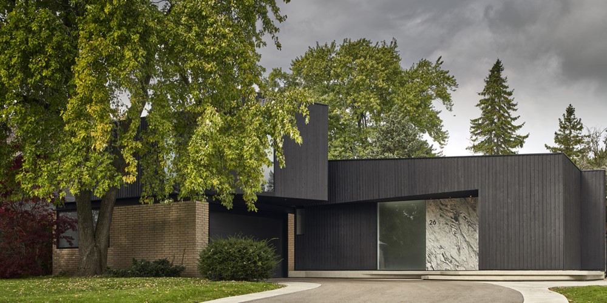
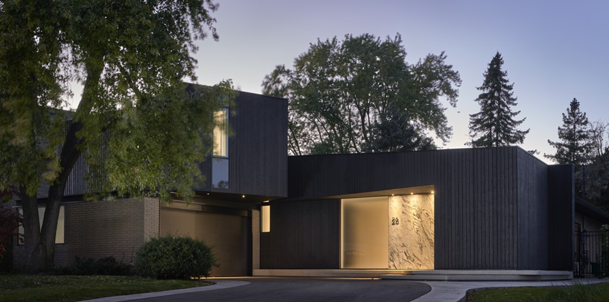
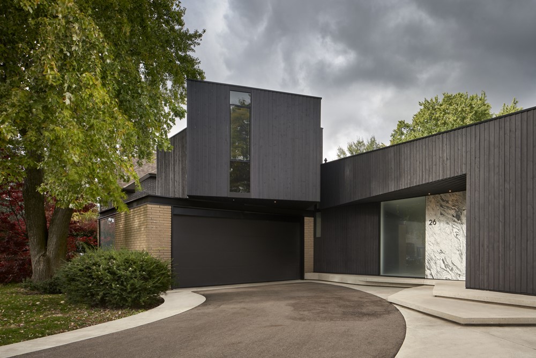
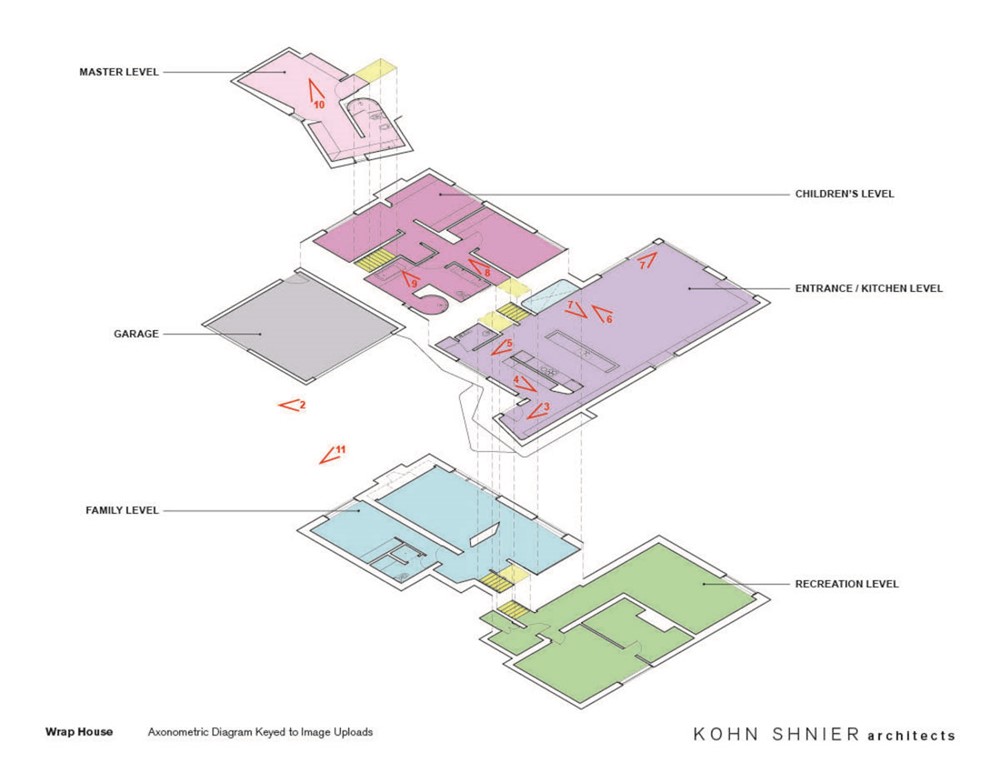
The strategy begins with a new “architectural wrap” comprised of a master suite and a completely new and alluring entry sequence. We took advantage of the existing side-split typology to reinterpret “interior terraced” living that offers the family both transitional flows and places of repose, with restrained deftness. By opening up a range of views, transparencies and reflections, the experience transforms into a collection of shifting enigmatic spaces and ambience, that deliver pleasure, joy and surprise.
The design strategy is undertaken to deliberately promote wellness and to stimulate the psychological experience of the inhabitants by providing spaces of repose and meditation; criteria required by the client to address the particularities of certain health challenges within the family. The ability to re-use, yet re-imagine, the existing building allowed the family to preserve some aspects of familiarity within an overall framework of imagination.
The Wrap House does not seek to create spectacle but rather to elevate the ordinary to the extra-ordinary. The formal treatment of the house achieves a comprehensive, unique design outcome, tailored to the homeowners’ emotional desires, design ambitions and day-to-day needs. That it does so with restraint and limited material use follows a philosophy that seeks to adjust norms and expectations by making something special out of the modest, the everyday and the ordinary.
