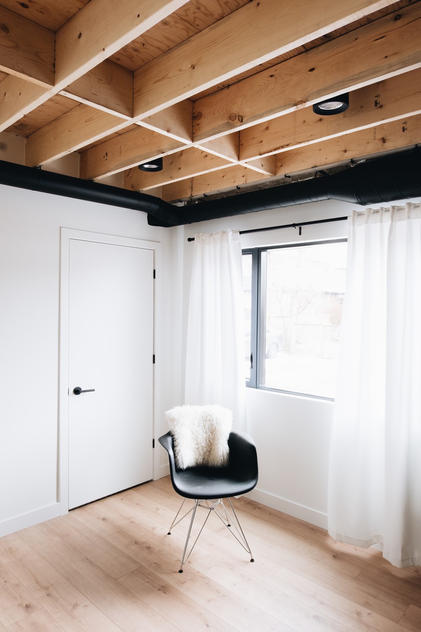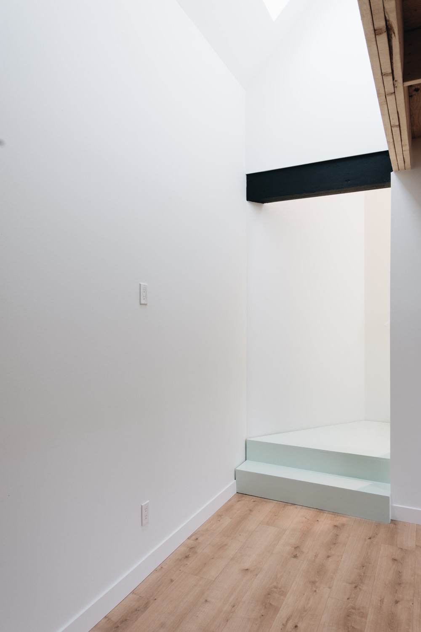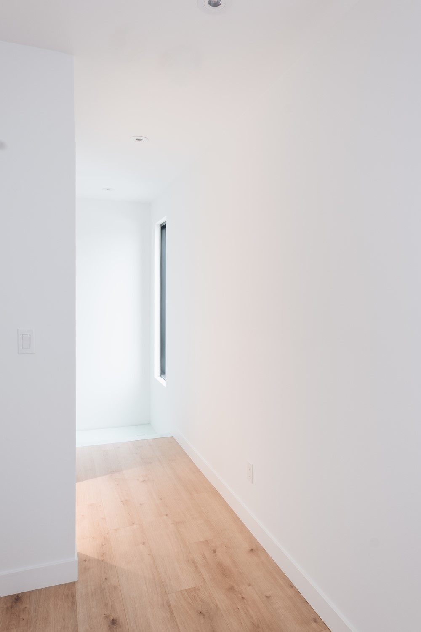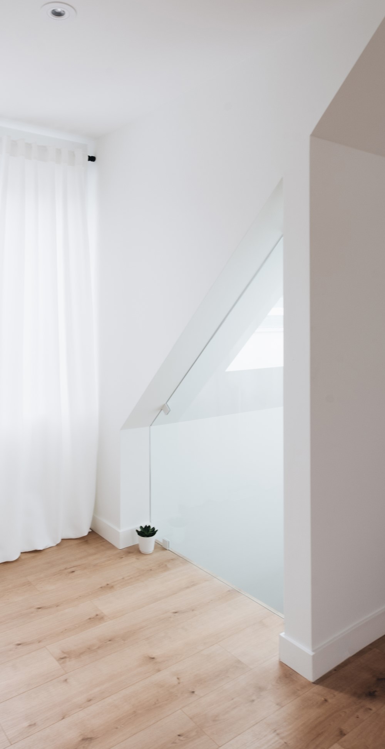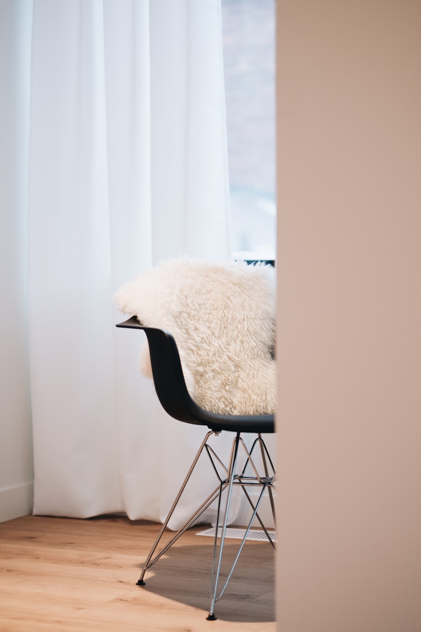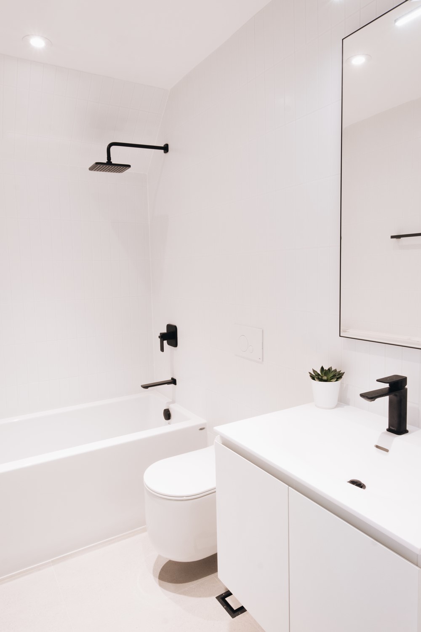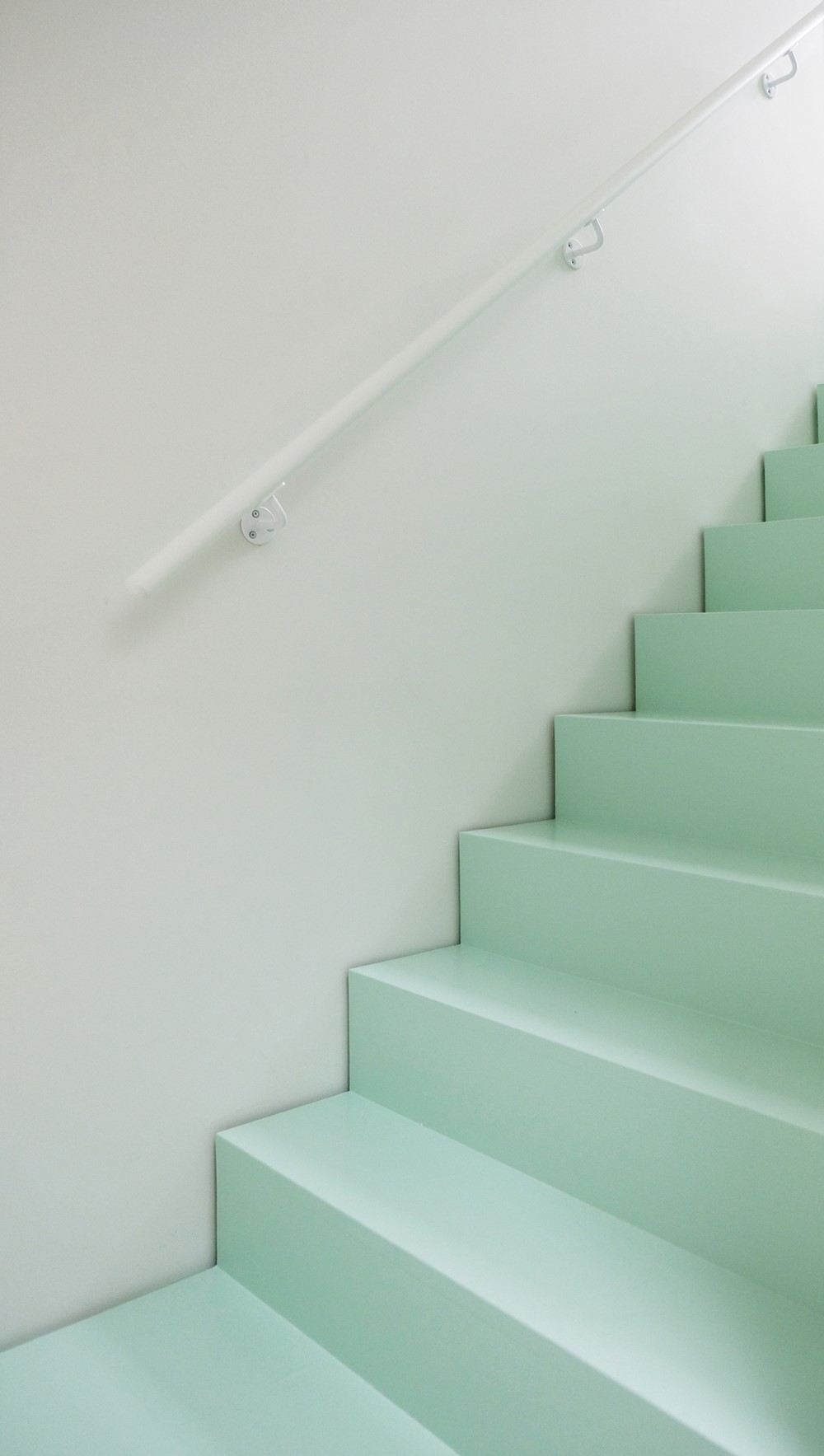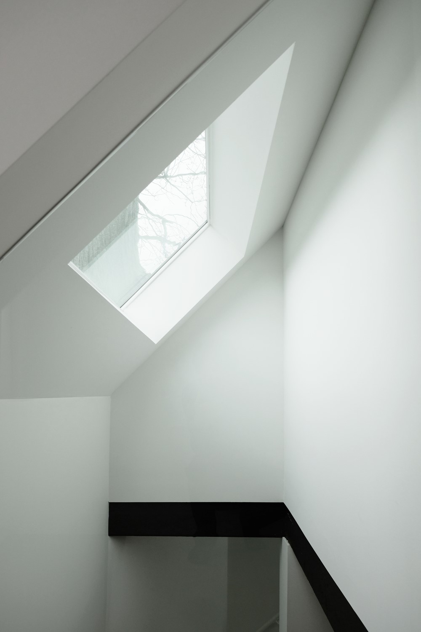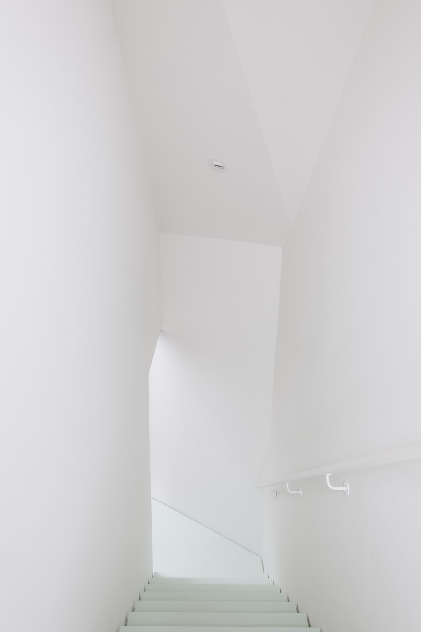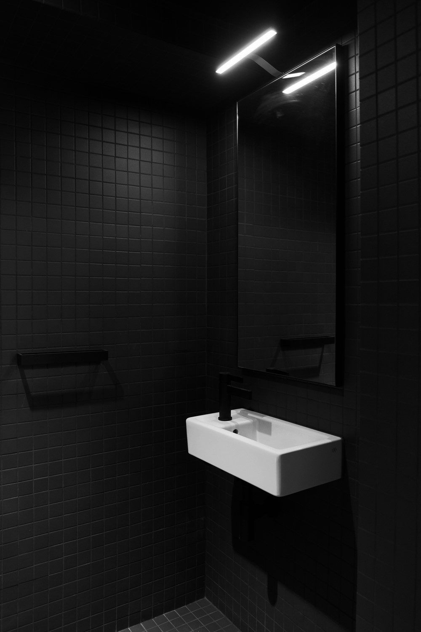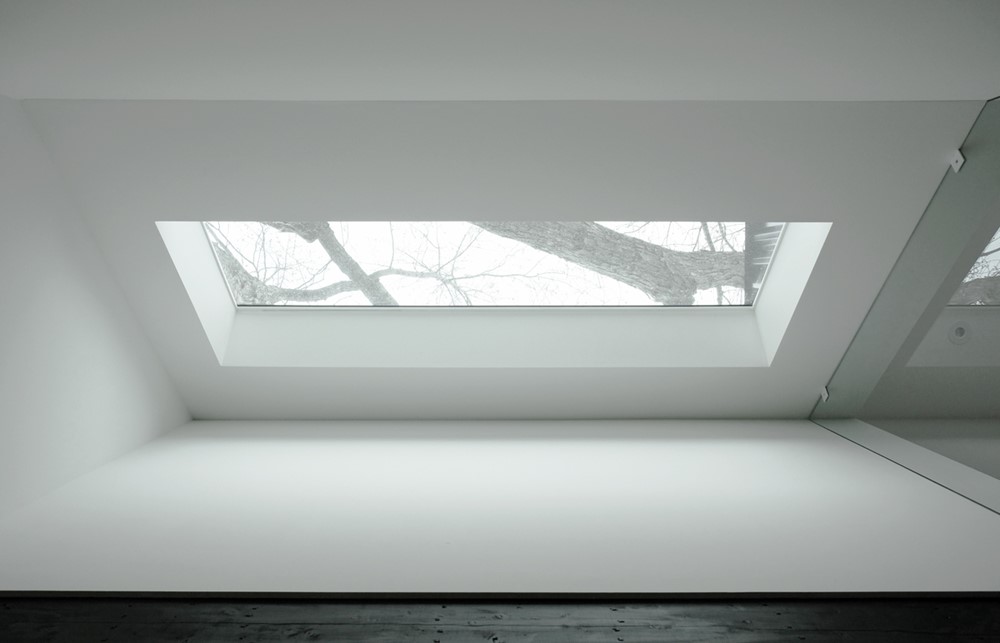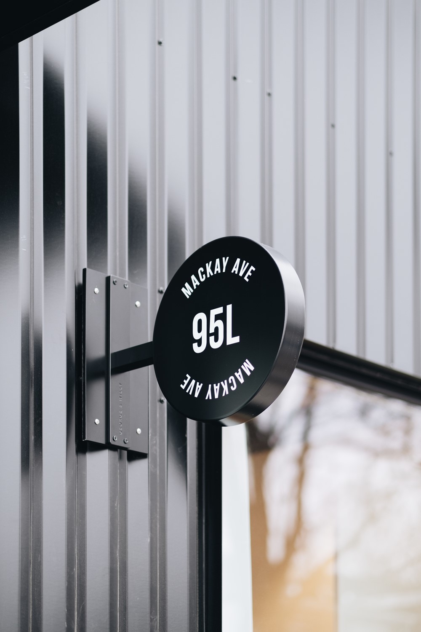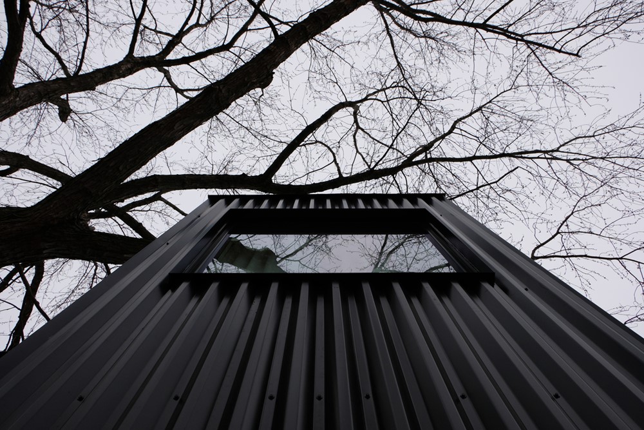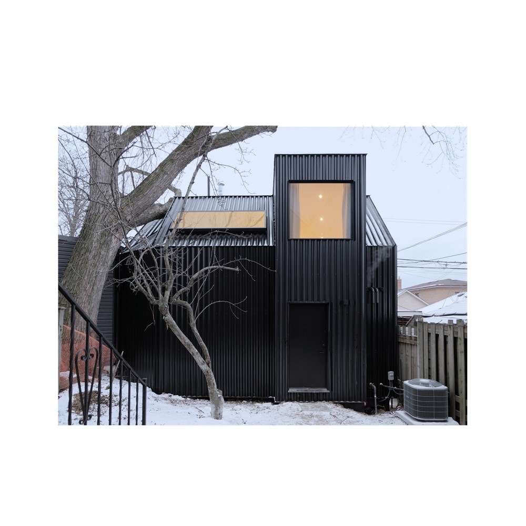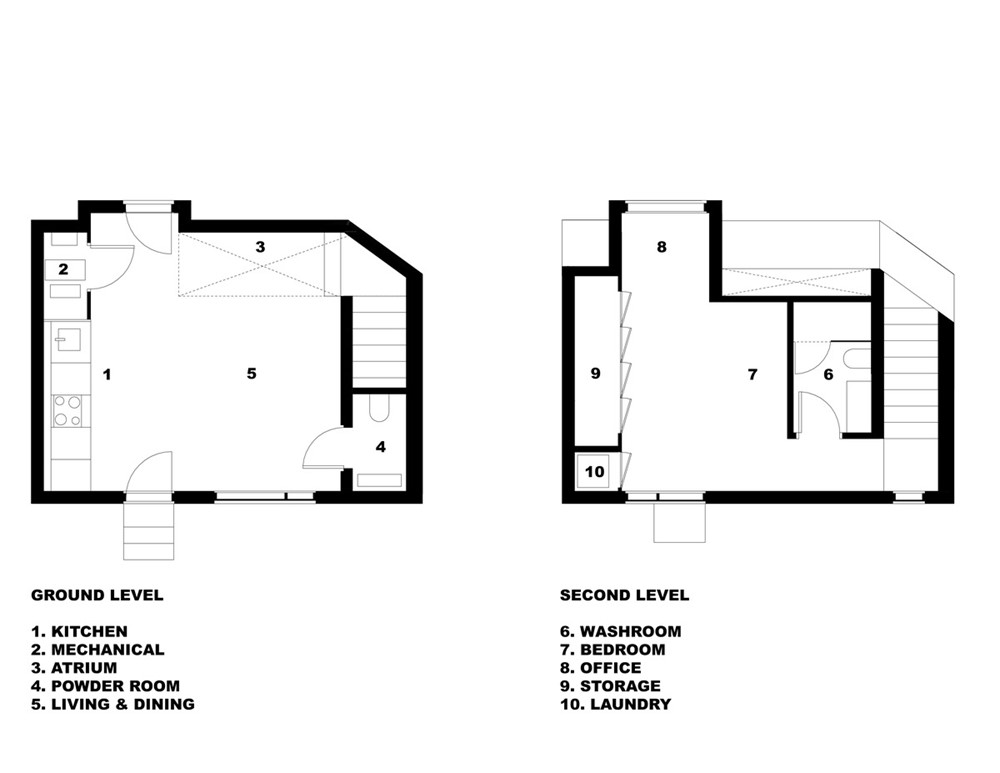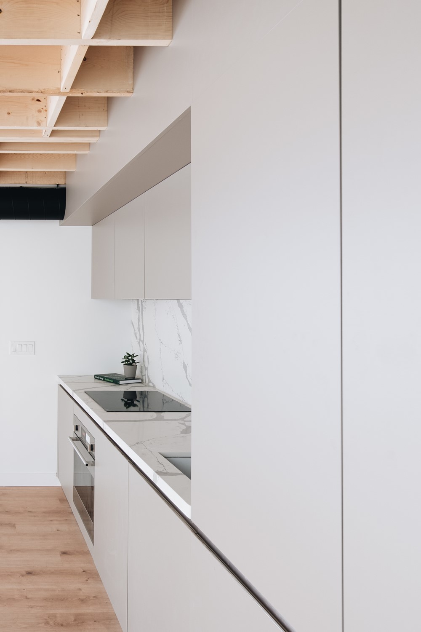Designed by Gabriel Fain Architects, in collaboration with Globizen Studio, the new two storey laneway house at 95 Mackay is a study in compact living. This laneway rental unit squeezes all the functions of a downtown Toronto condo onto two 450 square-foot floorplates. The main floor consists of a kitchen, dining room, living room and powder room. A vibrant mint green stair connects to the second floor with a full bathroom, bedroom, closets and a small office space. Photography by Gabriel Fain Architects.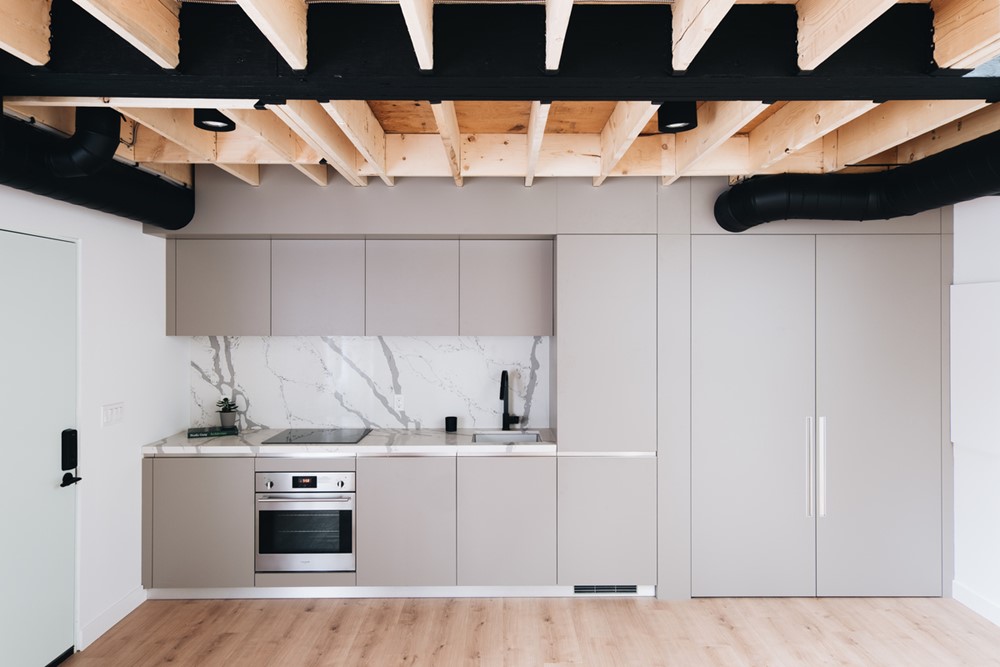
.
