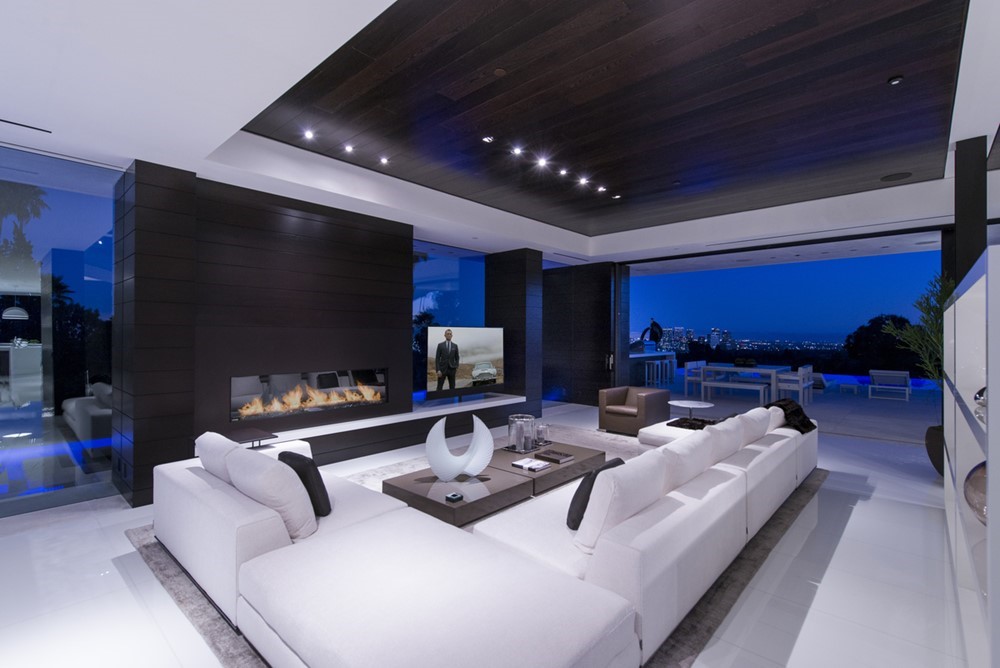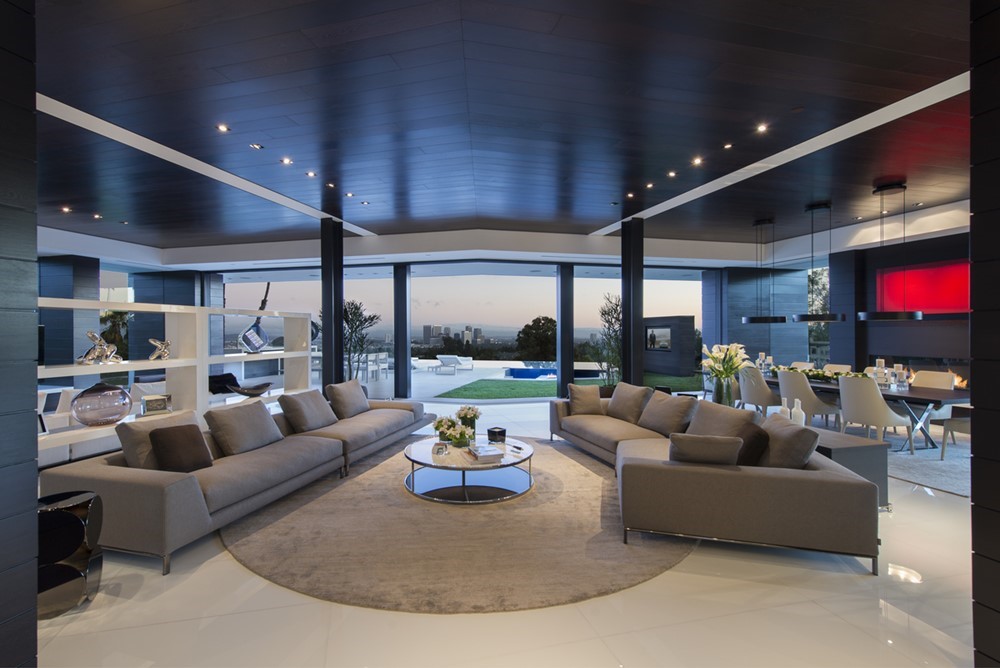Laurel Way is a project designed by Whipple Russell Architects. One aesthetic idea driving the creation of Laurel Way was that each room or space should be a jewel box, an individually conceived, precisely functional and dramatic sensory experience with its own depth of architecture. photography by William MacCollum, Art Gray.
.
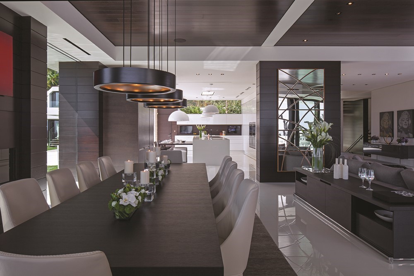
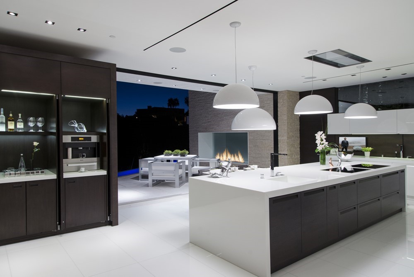
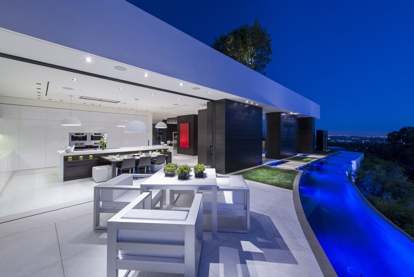
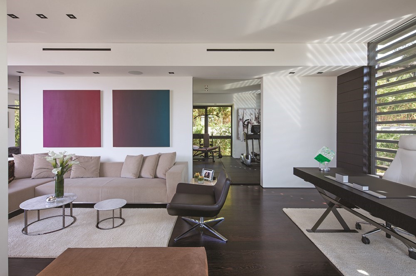
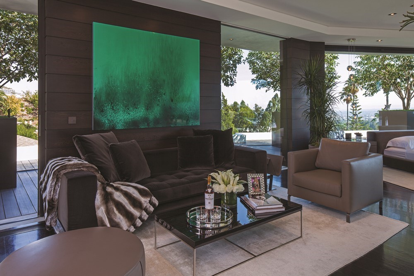

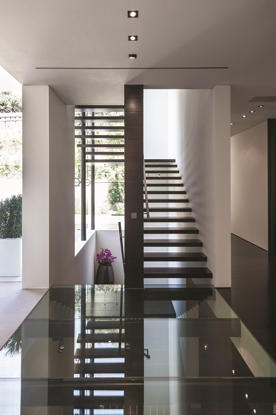



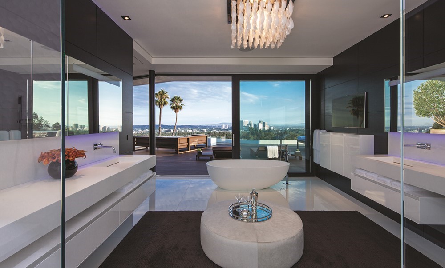

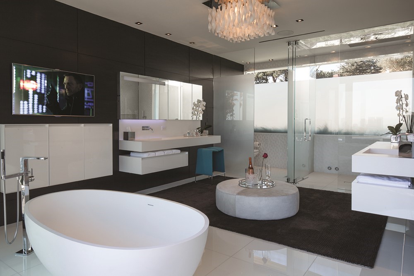
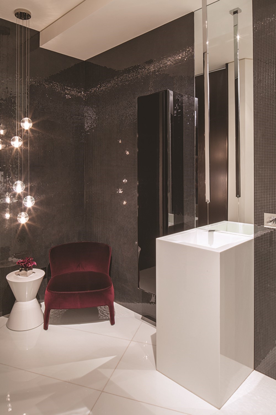
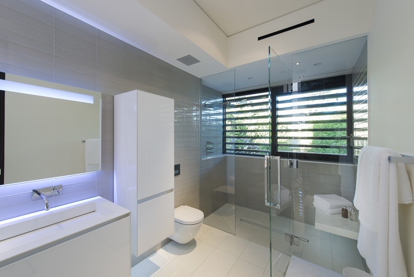
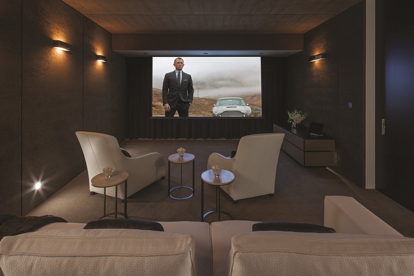
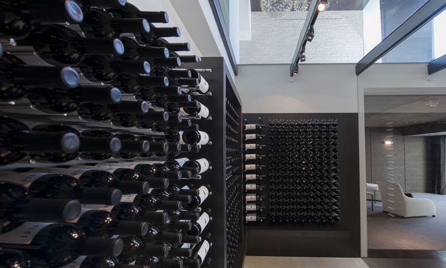
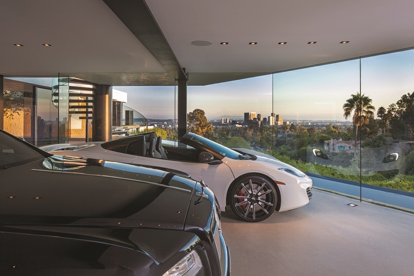
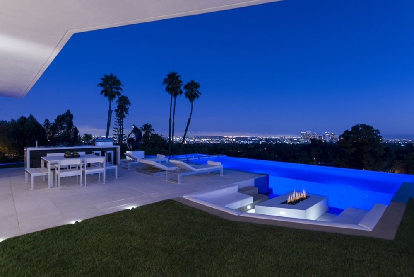
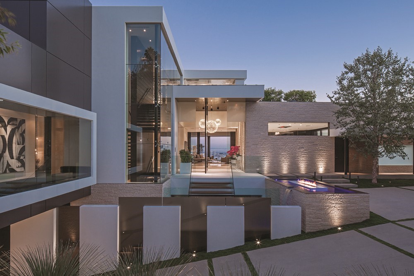
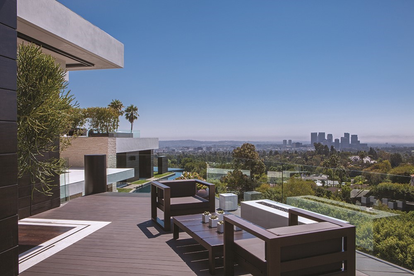
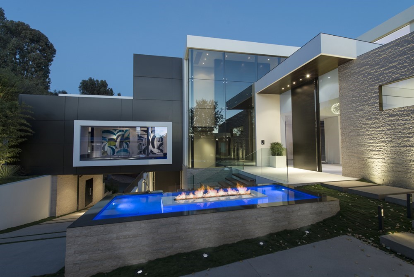
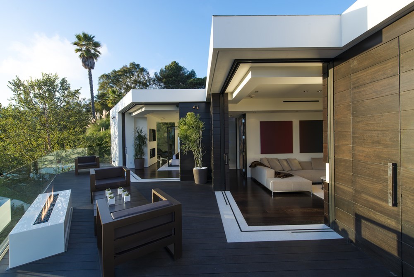

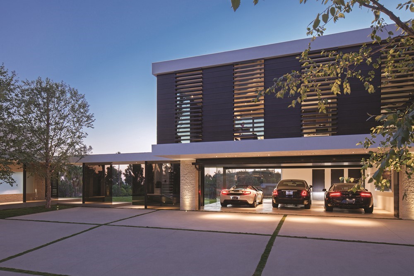

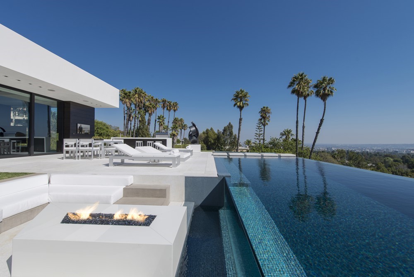
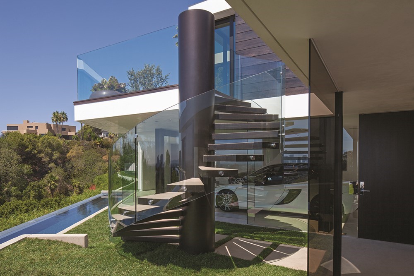
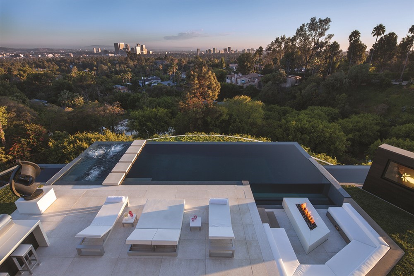
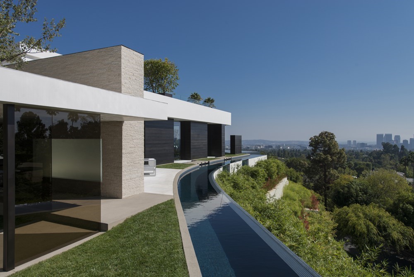


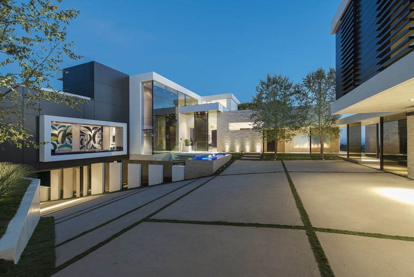
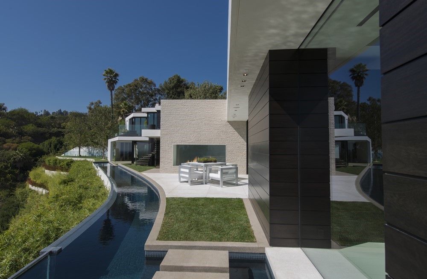
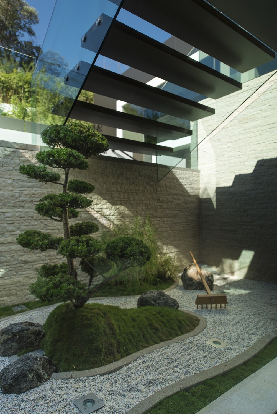
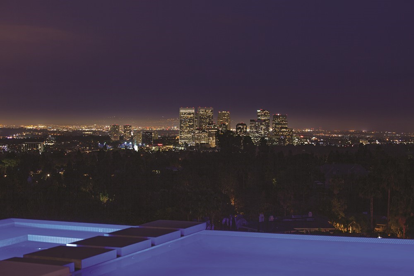
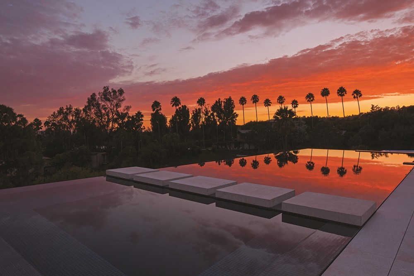
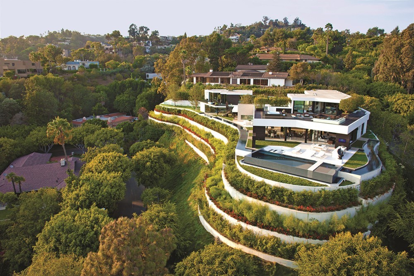
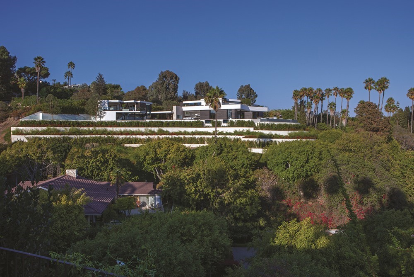
Central to the composition are many of Marc Whipple’s signature elements, one being the use of texture; smooth next to rough stone, rich wooden panels against glass, and glass reflecting water. The immediate experience upon entering the house is its inherent weightlessness – the sense that the walls appear to float as panels and you are always connected to the outdoors. This is achieved with adherence to precise symmetry of beams, support panels, tiles, and sight lines, and also that walls do not meet the ceilings – a half-inch gap is left that helps achieve the effect.
These elements play up the horizontals and verticals of the house while movement and curves come from the three tiers of greenery and two water channels that surround the house giving it the look of an island floating against the blue California sky. The moat-like water surround is more than a successful artistic inspiration; it
adds the feeling of a protective boundary without obstructing the views in any way. It also provided an innovative water feature visible from the interior while adding a highly dramatic dynamic to the entire design.
The front entry steps lead to a 14 ft. wood pivot door flanked entirely by glass, and then into the main floor foyer. To the left, a section of glass flooring reveals a wine room below with storage for 1000 bottles, and cantilevered wenge wood stairs float upward to the bedrooms.
