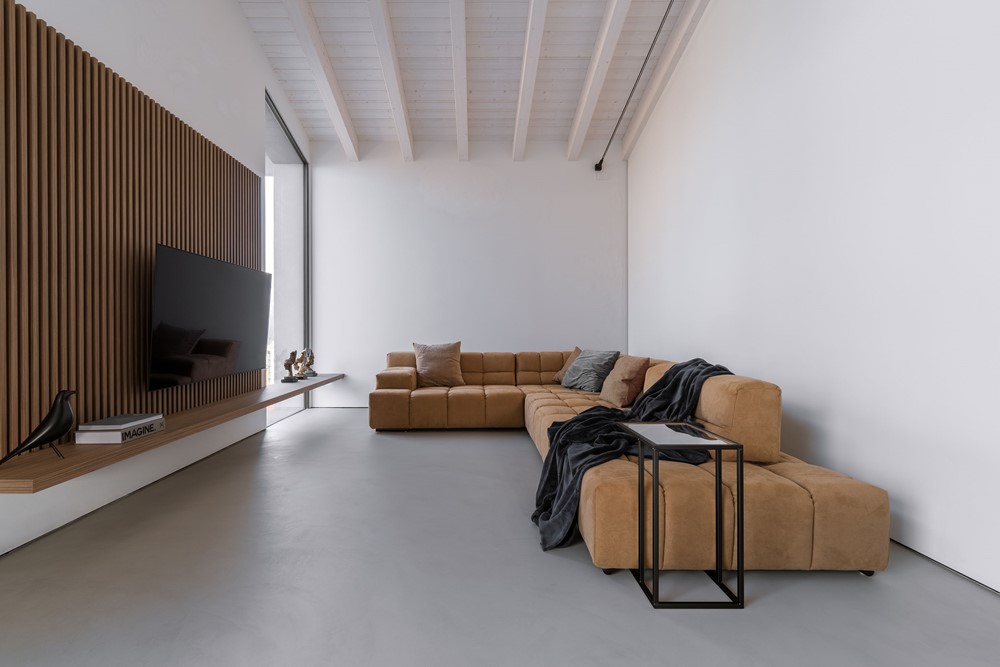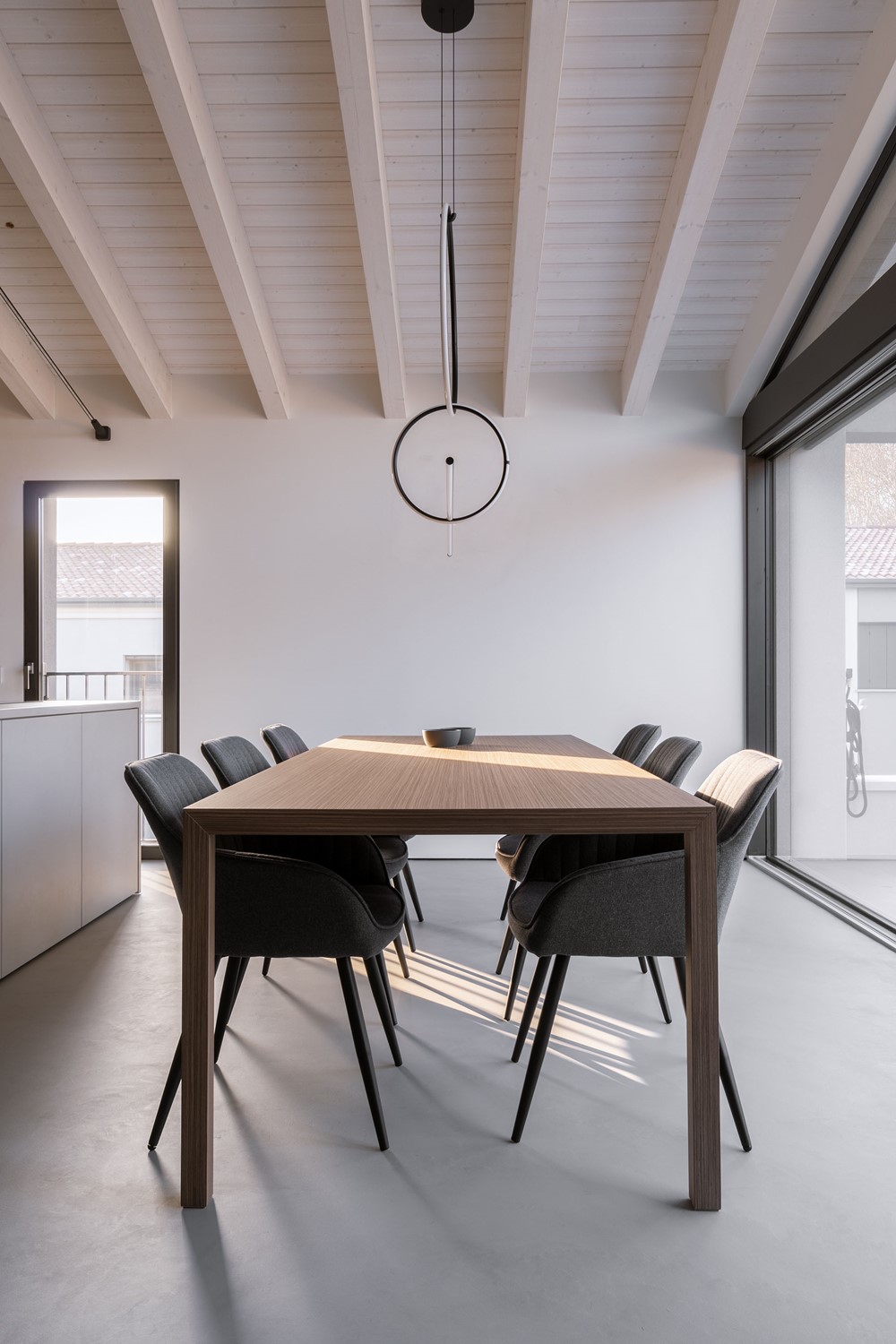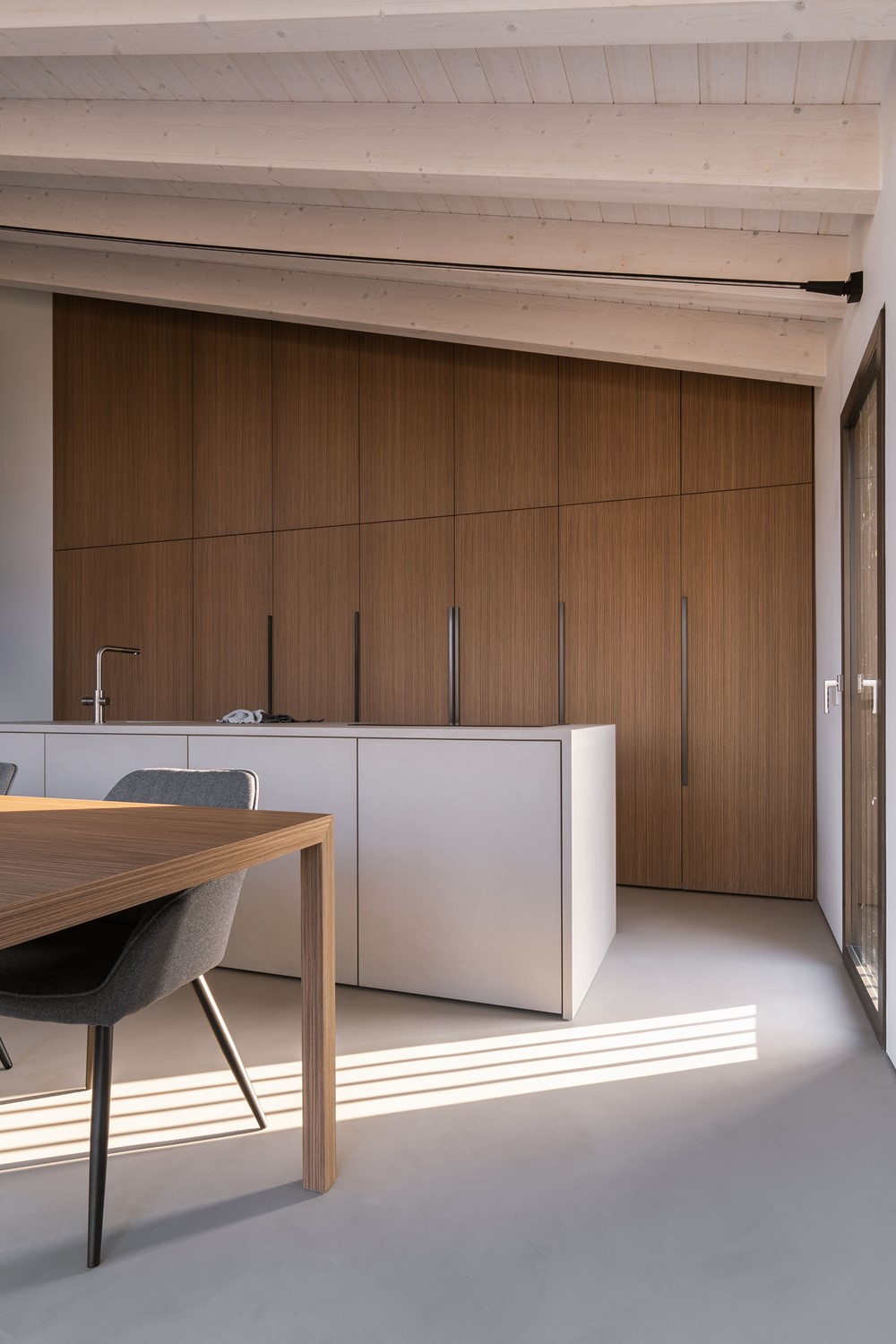Casa Erre is a project designed by ZDA | Zupelli Design Architettura. Essential, minimalist, harmonious: the “Casa Erre” intervention concerned the interior part, from the subdivision of the spaces to the chromatic choices of the finishes, passing through the design of custom-made furniture, characterized by a furniture completely shaped around the space, to enhance it in the sign of simplicity (of the forms) and continuity (in the materials). These include wood veneer, Canaletto walnut finishes contrasted by black lacquered inlays, as well as aluminium and glass elements in the same shades of black. The doors, hidden in the cabinets, through the disappearing effect, reinforce the idea of total cleanliness and geometric rigor that distinguishes the intervention, while amplifying the accents of rationality and functionality, with the intention of creating an elegant and pragmatic atmosphere.
.
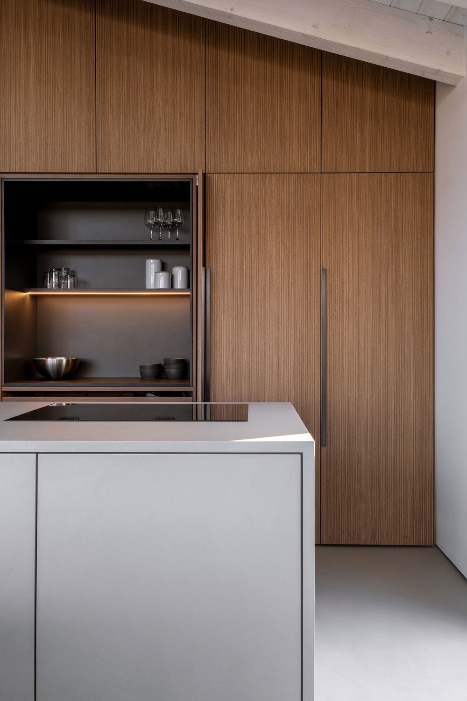
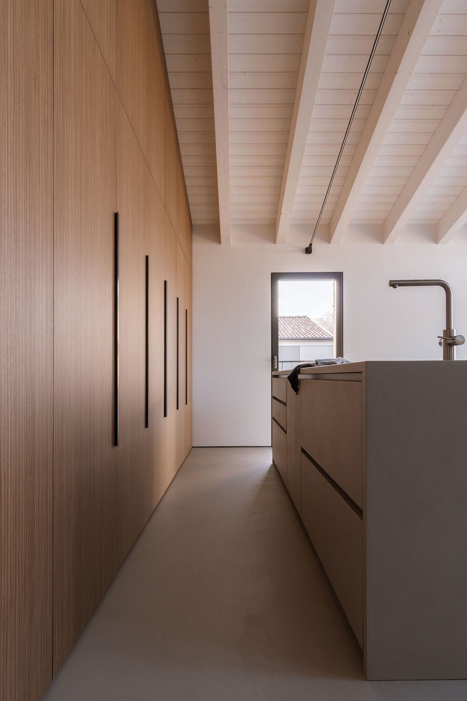
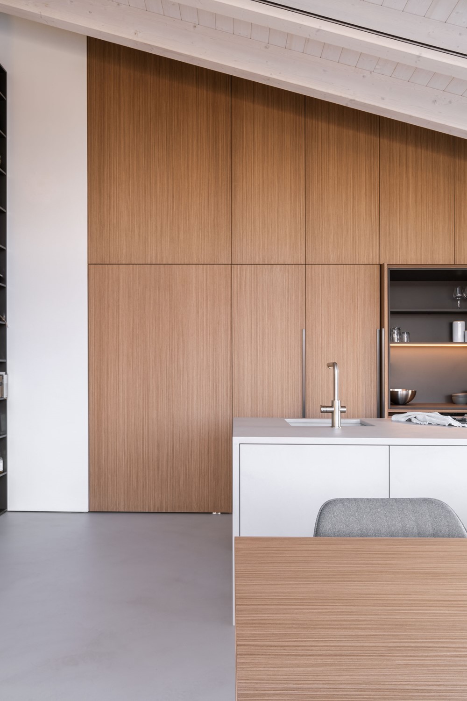

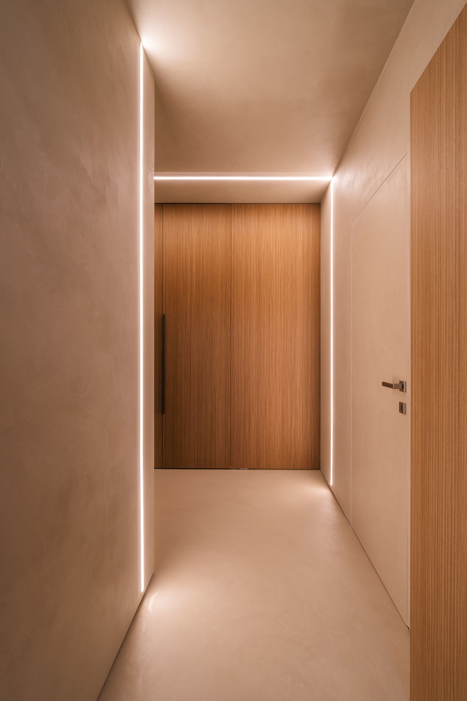
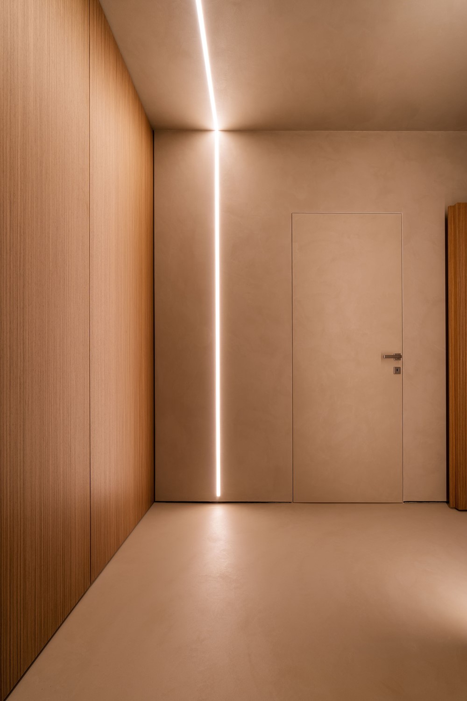


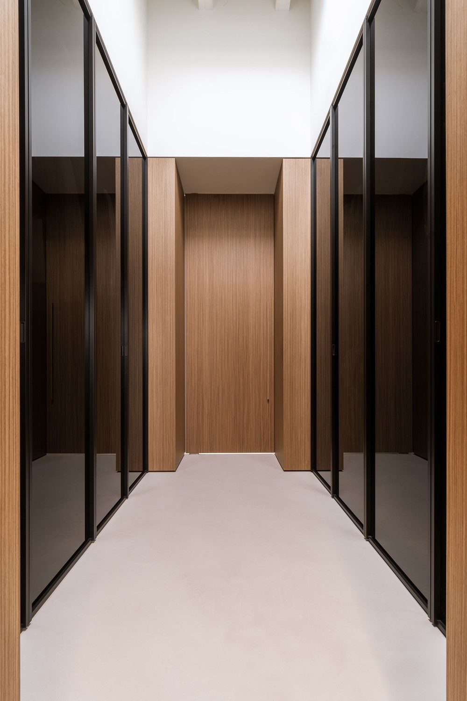
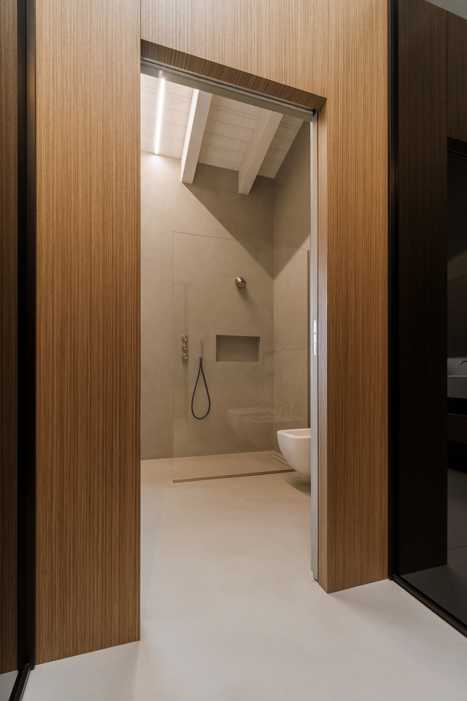
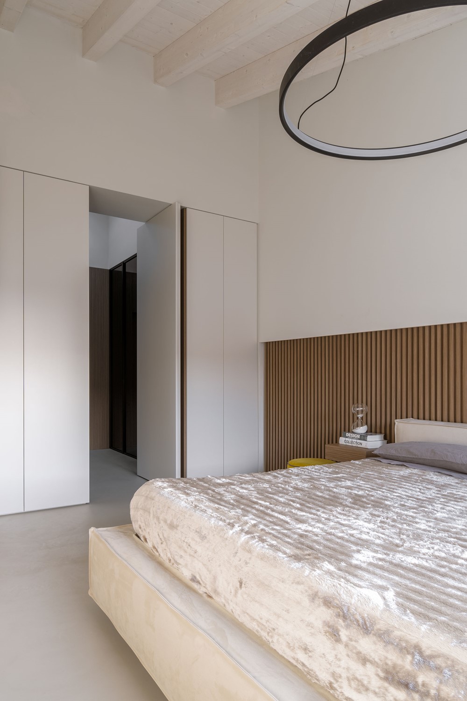

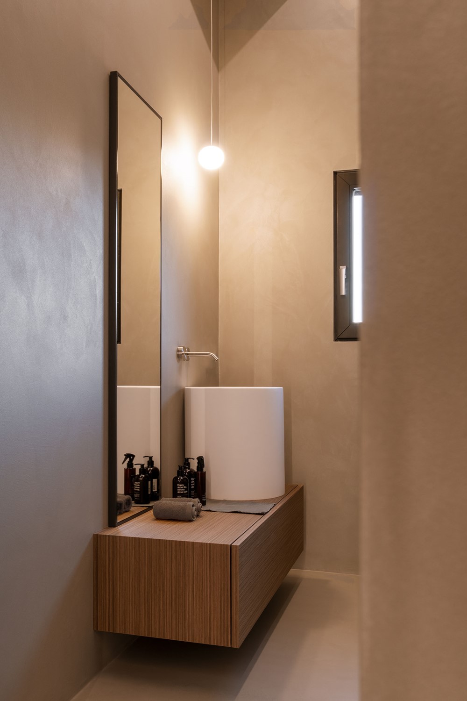
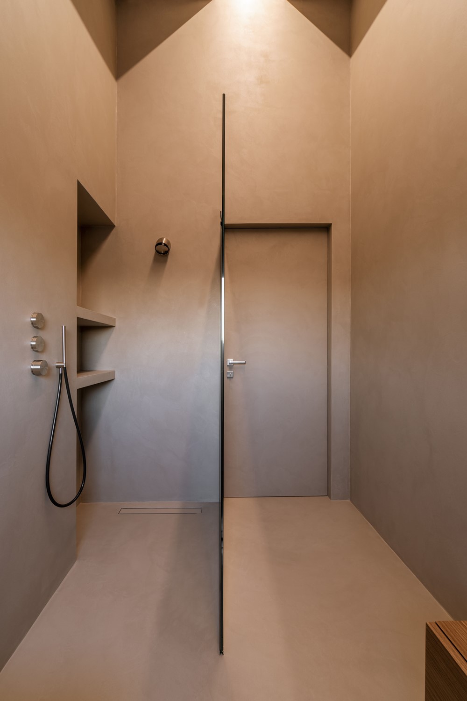
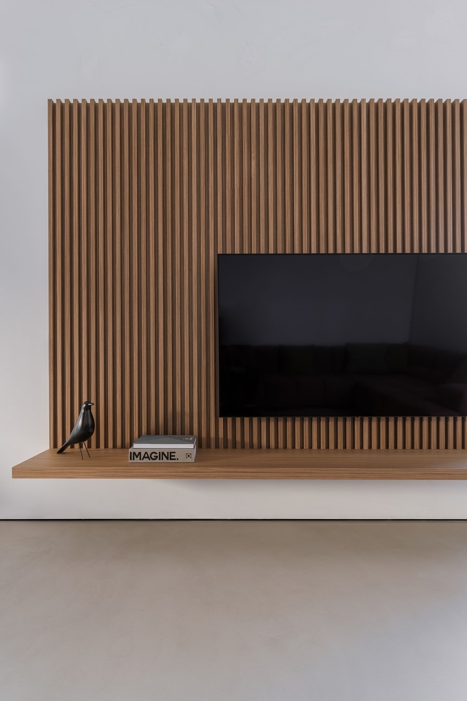
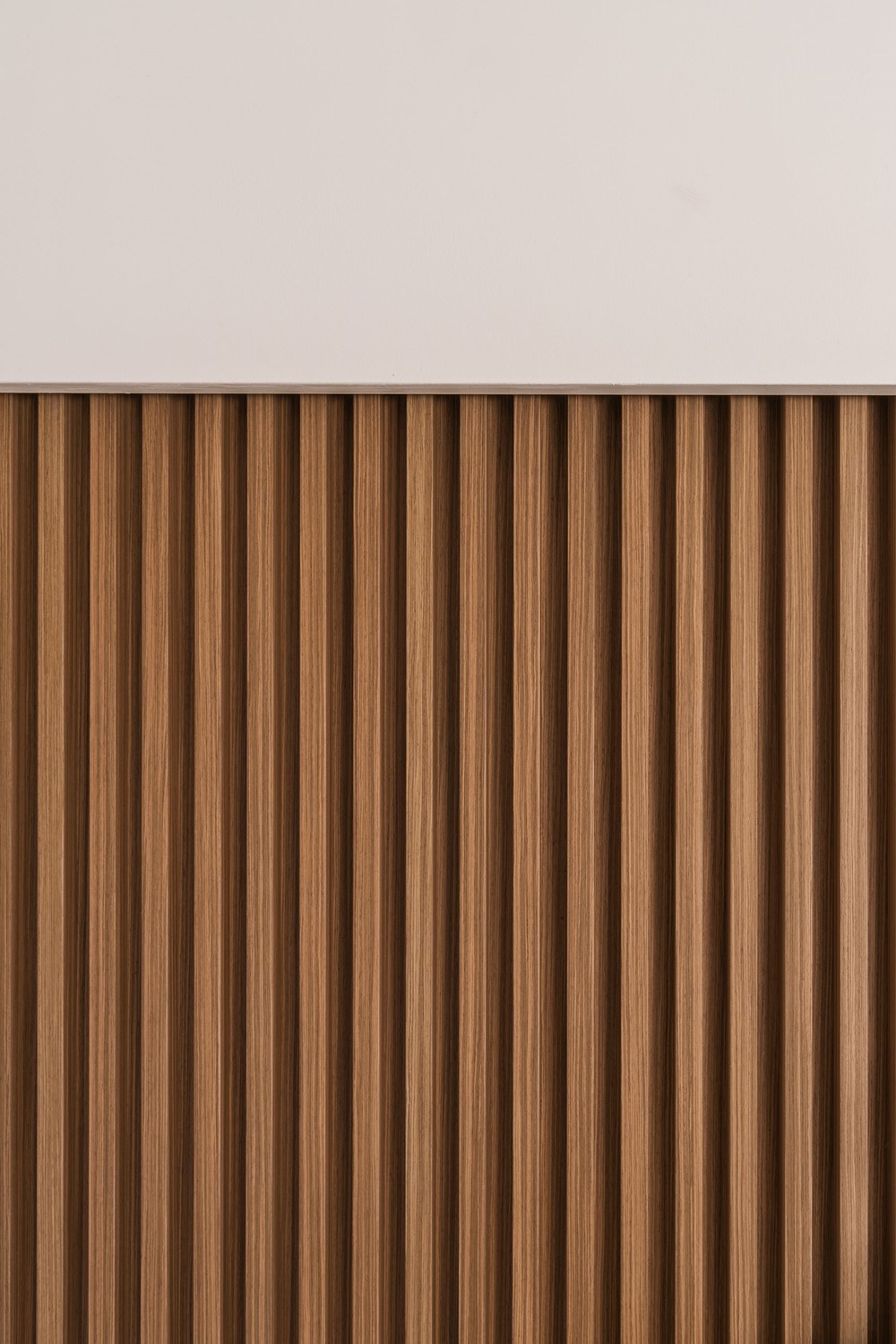
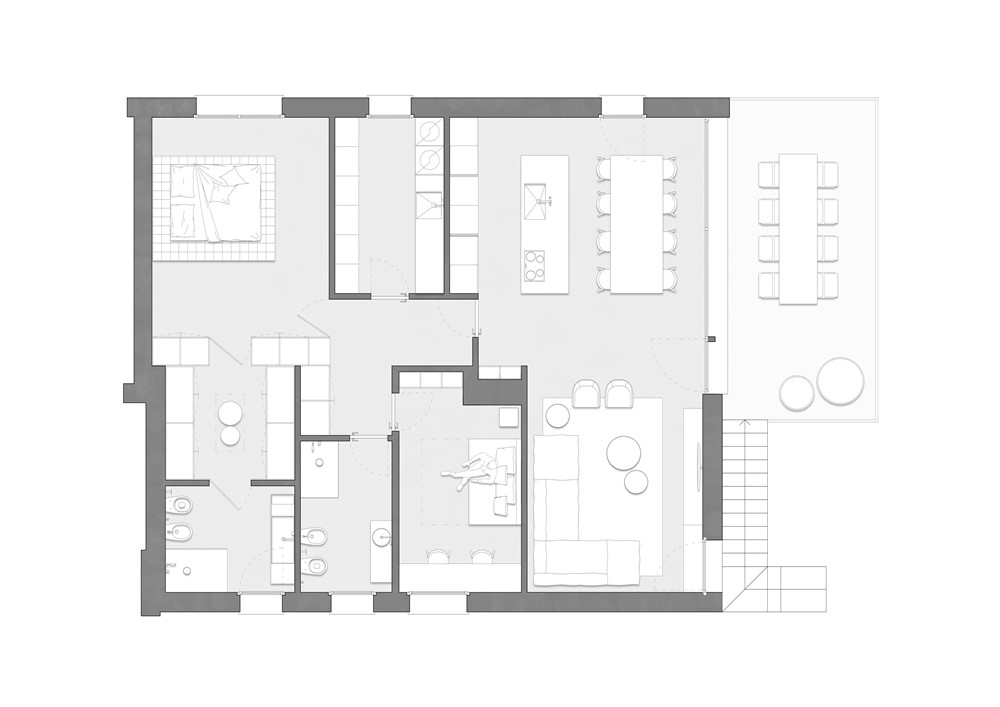
The furniture, in fact, becomes an integral part of the architecture, with movable walls that divide the spaces and define the volumes; the choice of cement resin on the floor, in the bathrooms, on some walls and on the kitchen island, guarantees resistance, as well as linearity and aesthetic-visual pleasantness.
In the living room, the double-height wooden roof is the distinctive theme, in stylistic harmony with the concept. In the living room, a modern boiserie decorates the TV wall, as well as the back of the bed, in the adjoining room: also in this case, all the decorations have been made to measure, with the same finishes in every room, just to accentuate that material continuity that gives light, character and identity to the entire project composition.
