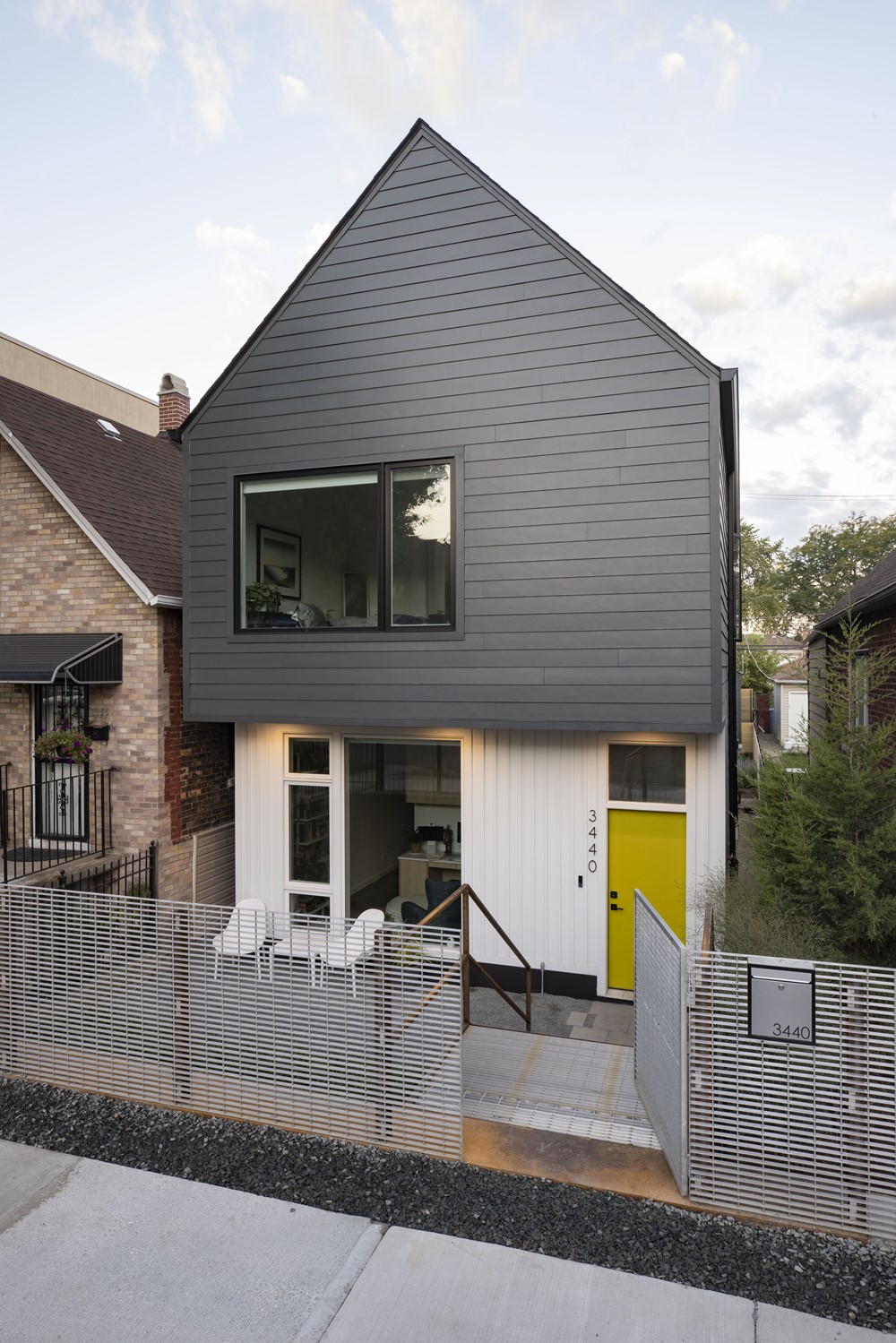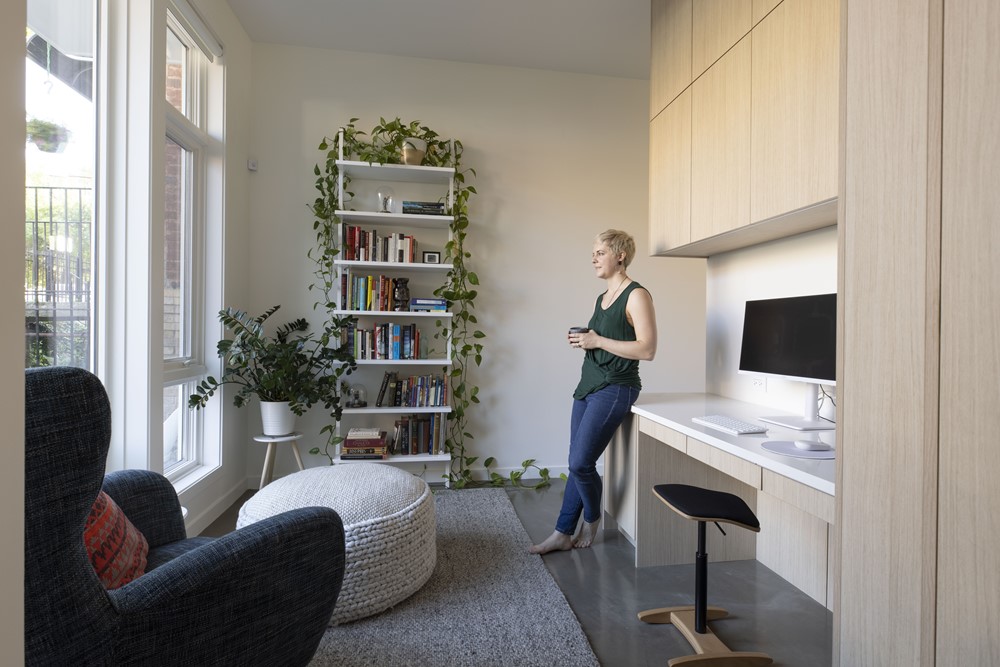Gore Residence is a project designed by Level Architecture Incorporated. Level was asked by a young couple to design a new house in McKinley Park, an up-and-coming neighborhood on Chicago’s southwest side. The block consists of predominantly 1 1/2 story single family wood-framed homes. Like other Chicago neighborhoods, at some point in its history the streets and sidewalks were raised, presumably for flooding reasons. Photography by Scott Shigley.
.
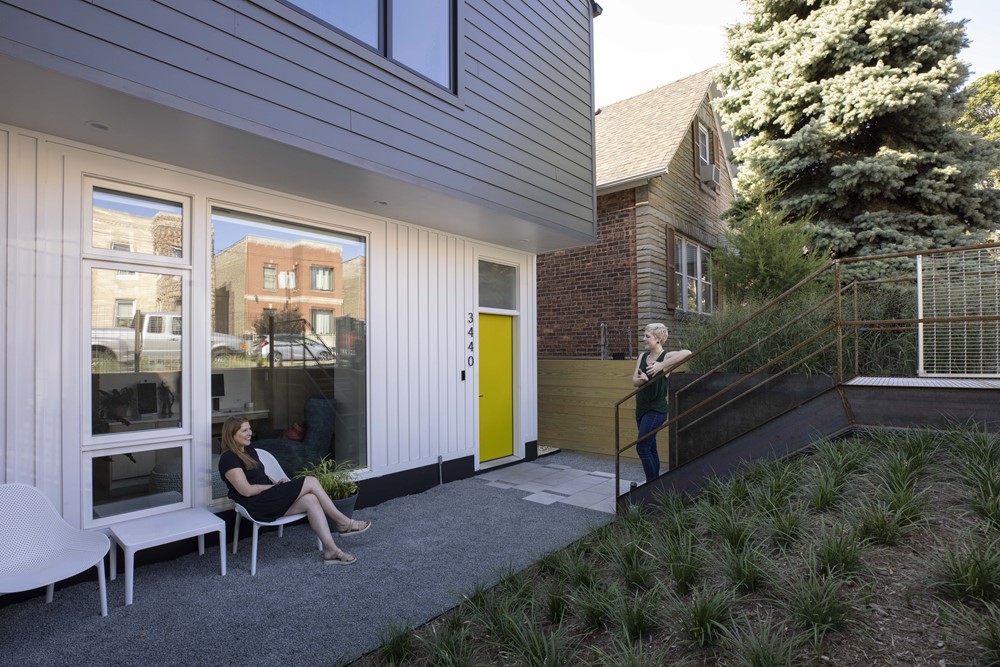
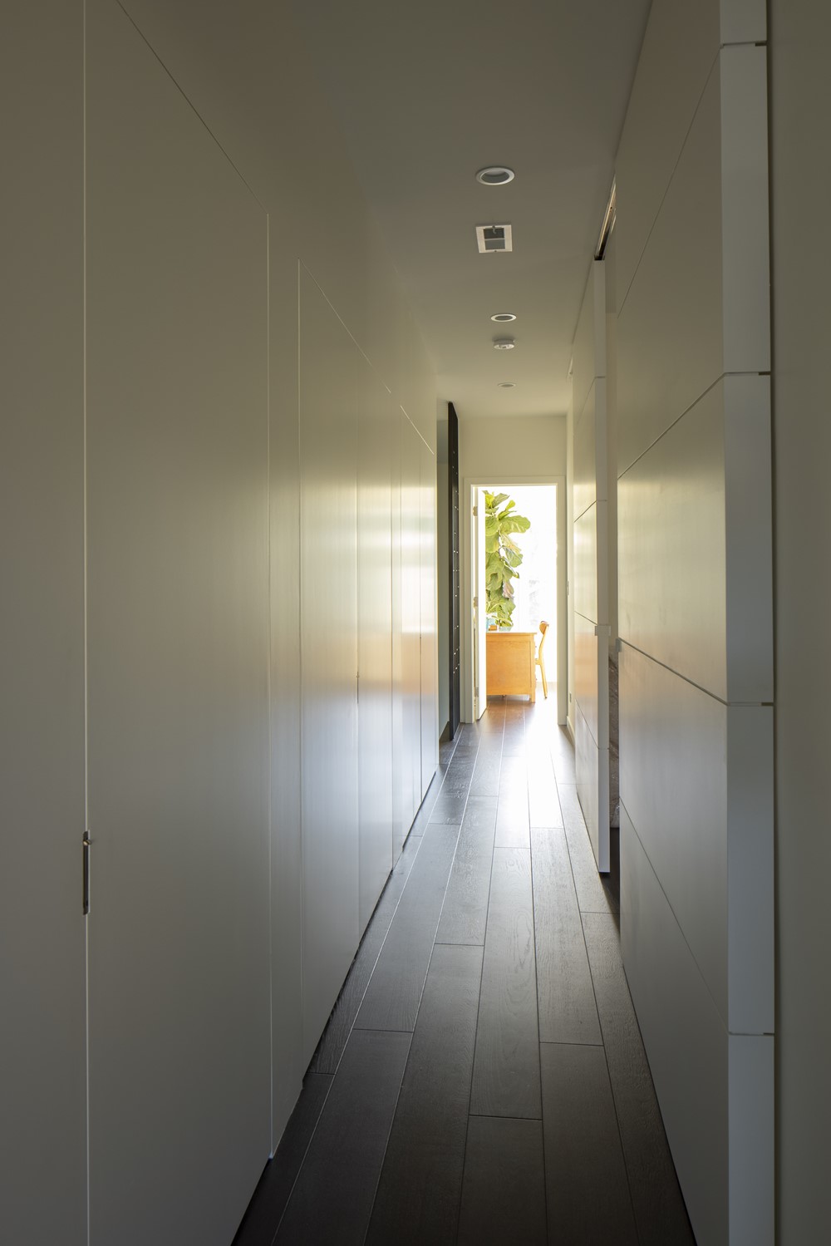
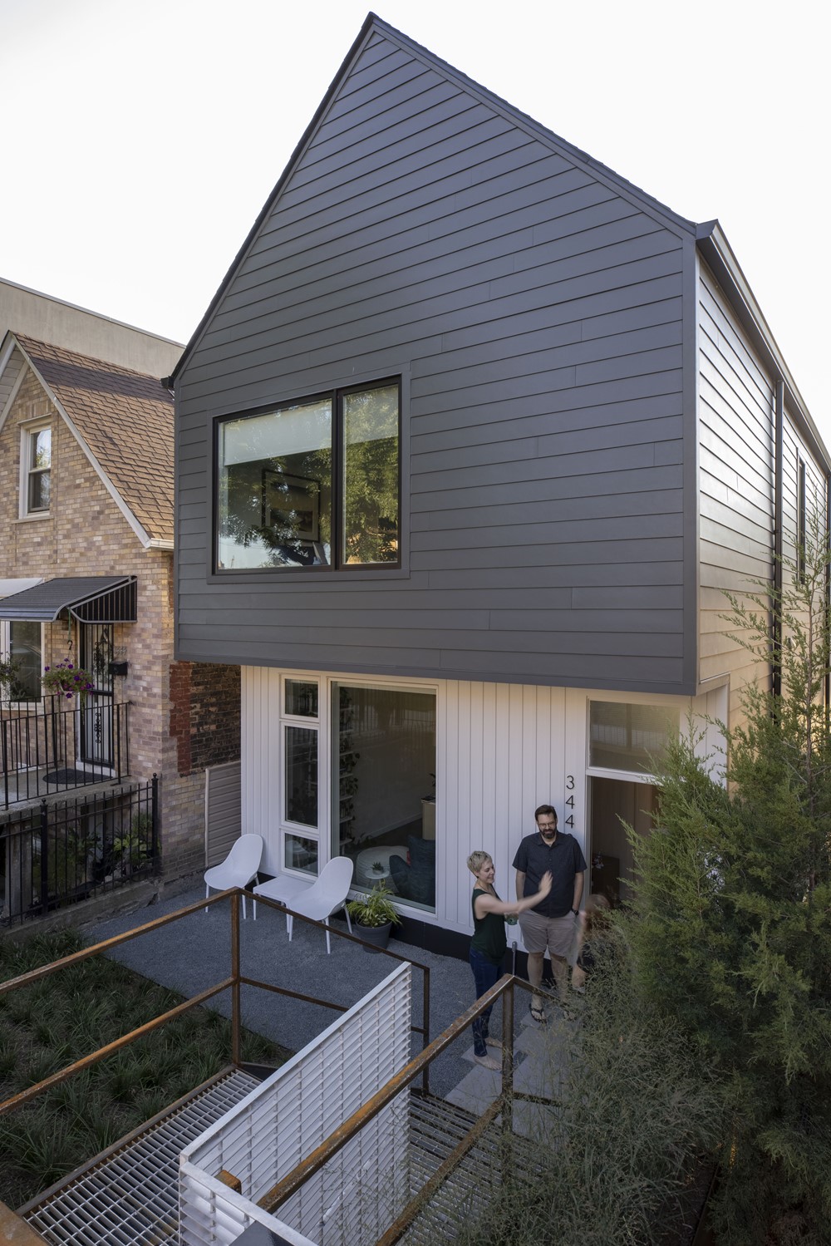
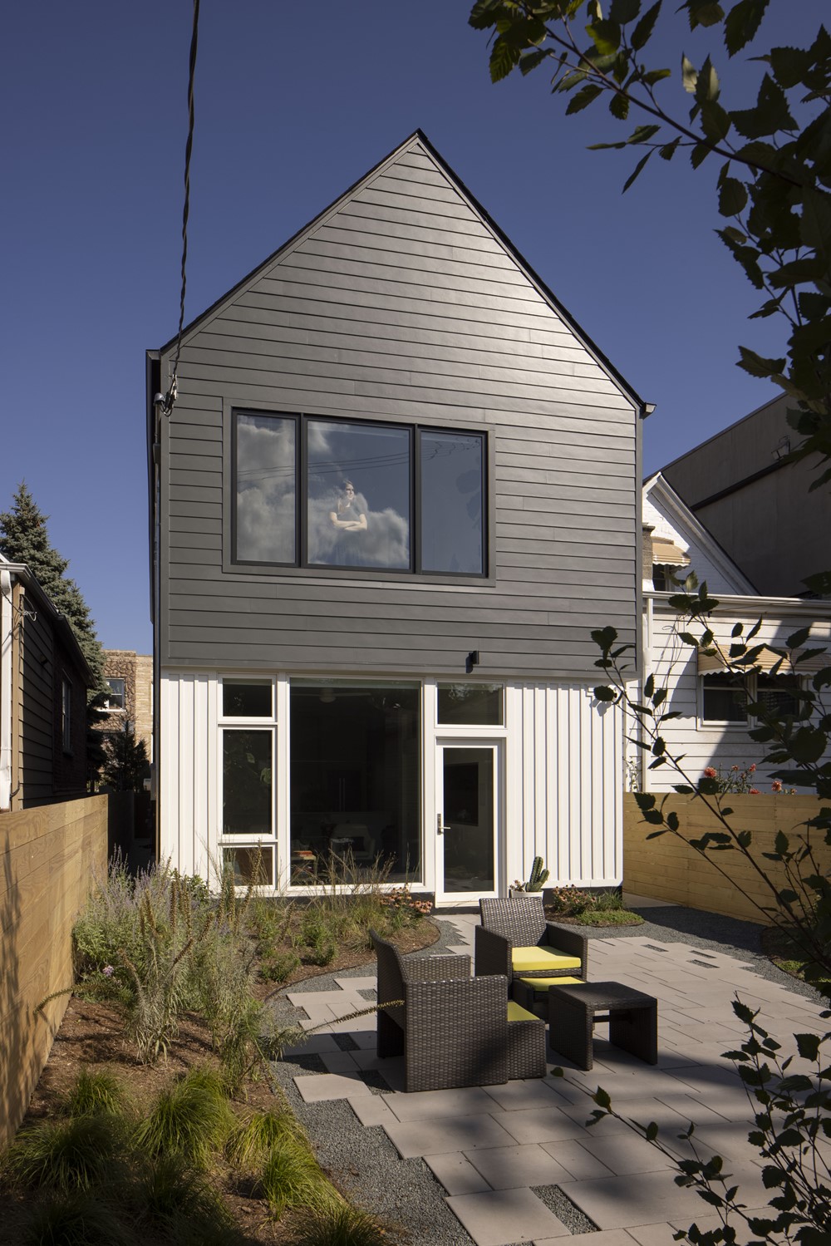

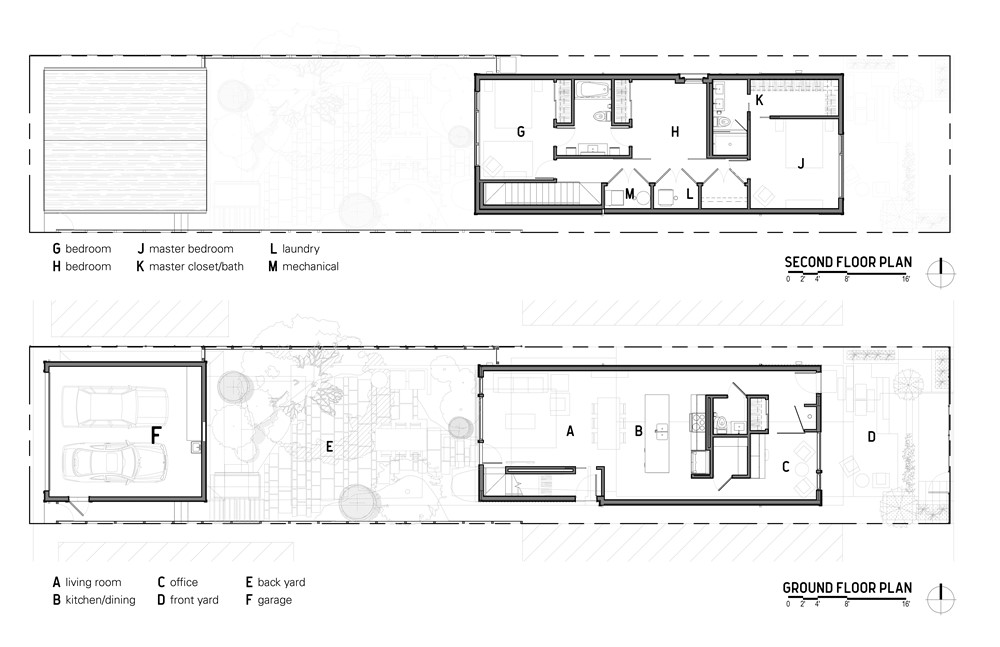

This condition causes the houses to appear below grade, with “bridges” and stairs leading to what would be the second floor of the home. The basement essentially sits on grade, five feet below the sidewalk. We embraced this condition but added a twist, putting the entry to the home at grade and eliminating the basement, making the house only as large as it needs to be. This preserved major outdoor space for backyard entertaining, and allowed us to save money on construction. The result is an extremely efficient yet accommodating single family home. It is modern in appearance, yet fits into the neighborhood fabric. The gable roof, at the same pitch as the surrounding homes, yet a half story above them, allows the home to blend seamlessly.
