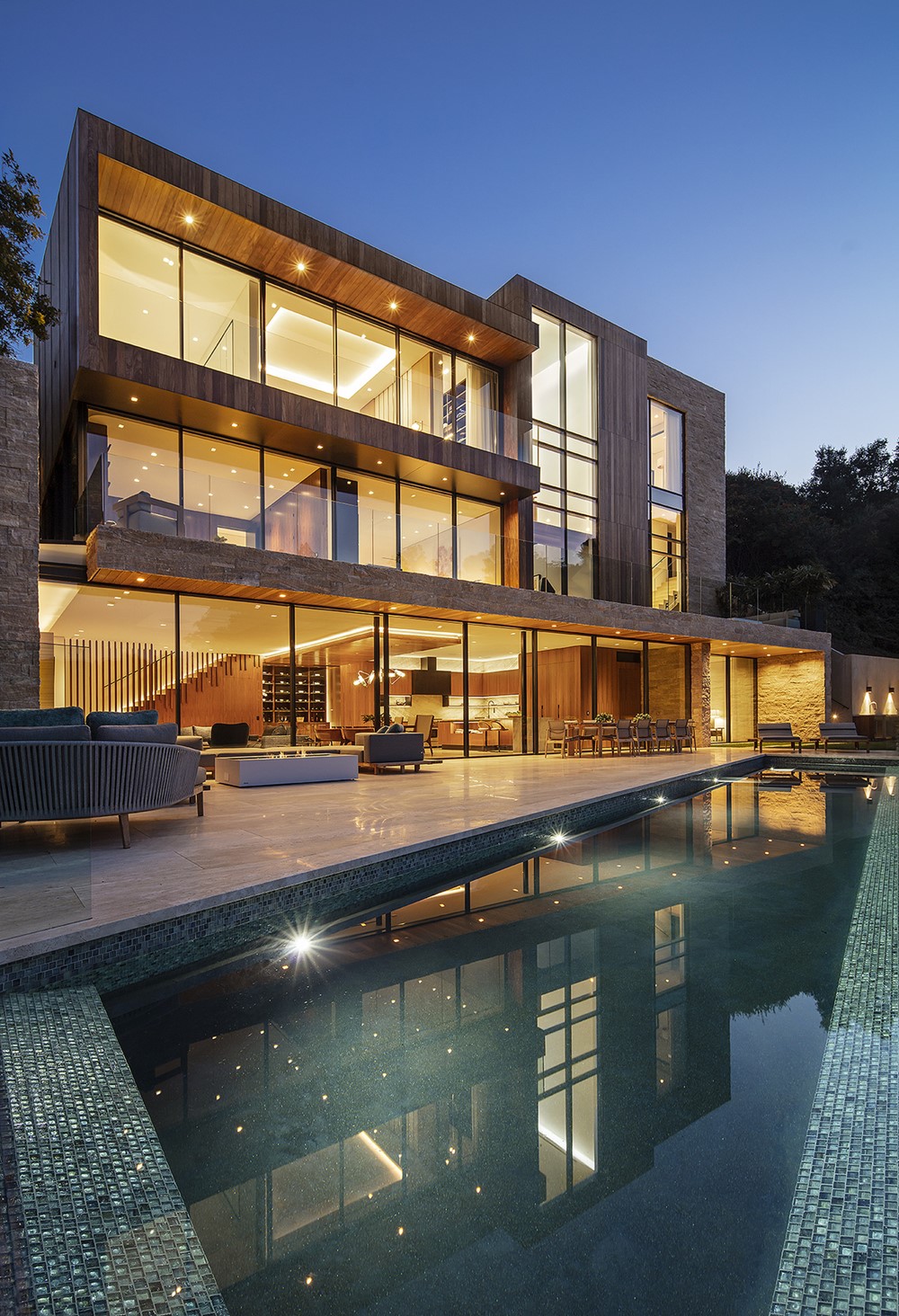Set into a steep hillside of Sullivan Canyon in Pacific Palisades, the San Remo Residence designed by Magni Kalman Design organizes stacked volumes toward the North with panoramic views of the natural landscape and the Getty beyond. The parti of the house is composed of two vertical and horizontal volumes on a stone limestone plinth, rooted into the rugged hillside. Strong vertical and horizontal lines of wood and steel delineate the home’s outline amongst the dense native flora that occupies the canyon, complimenting the wildness of nature’s patterns. The home’s southern edge is pulled away from the property line and recessed to allow southern light to dive into the residence’s entry-level and the main corridors. A five-foot module is vertically integrated and rhythmically defines the glazing system with horizontal mullions extending the lines of the upper floors to complete this diagrammatic score on the North and aligned with the Afromosia wood facade on the South. Photography by Manolo Langis.
.

