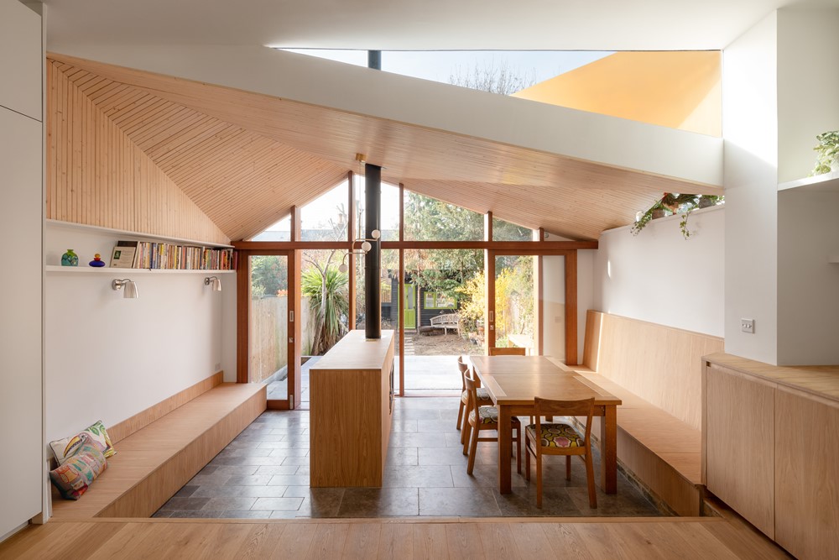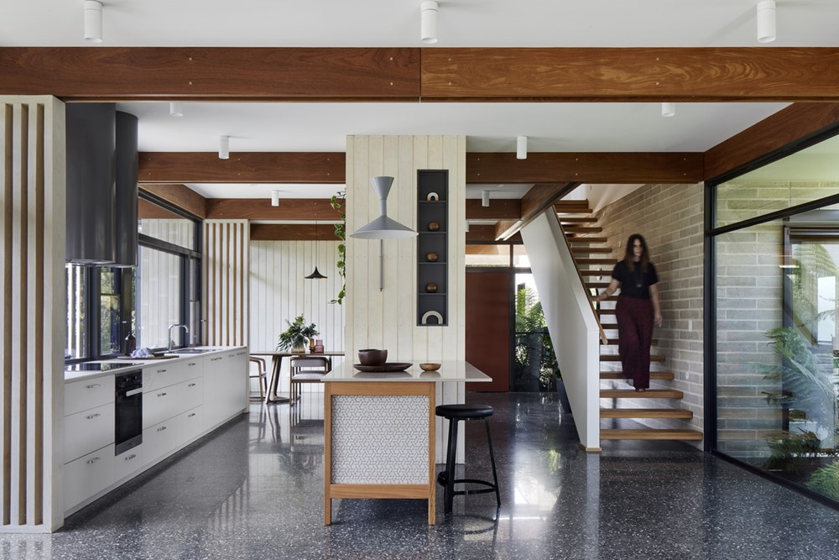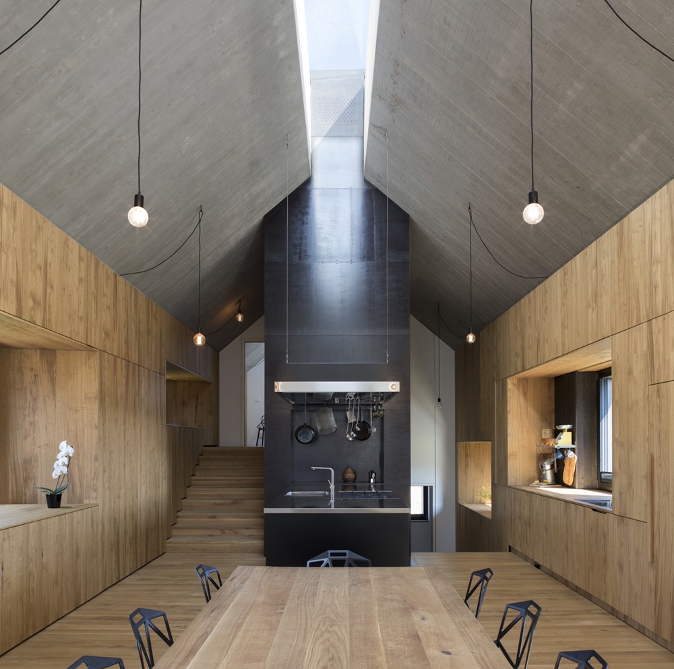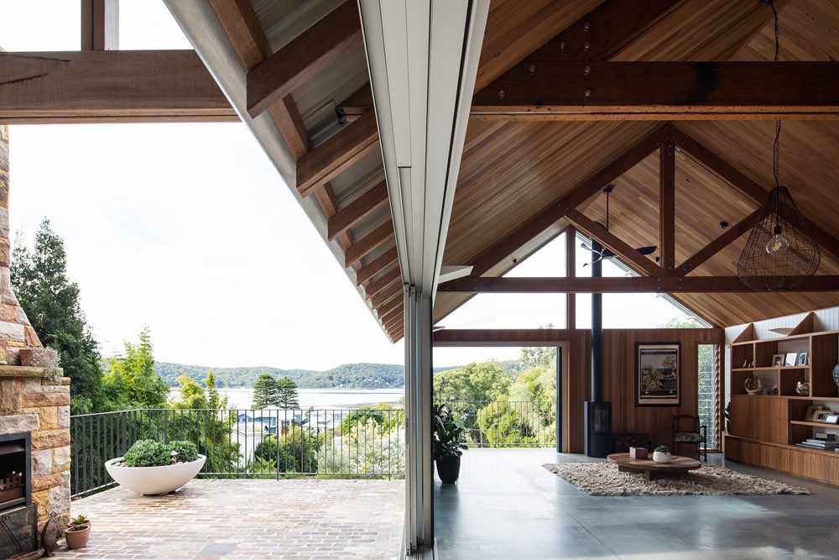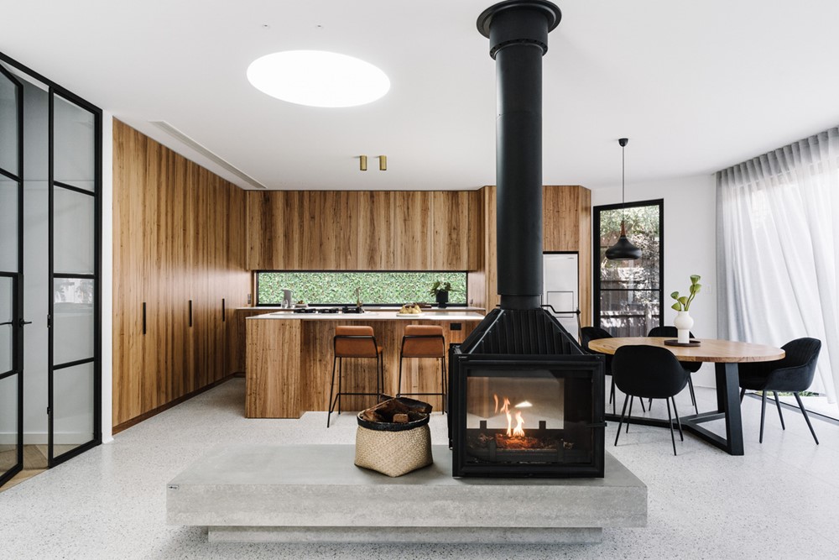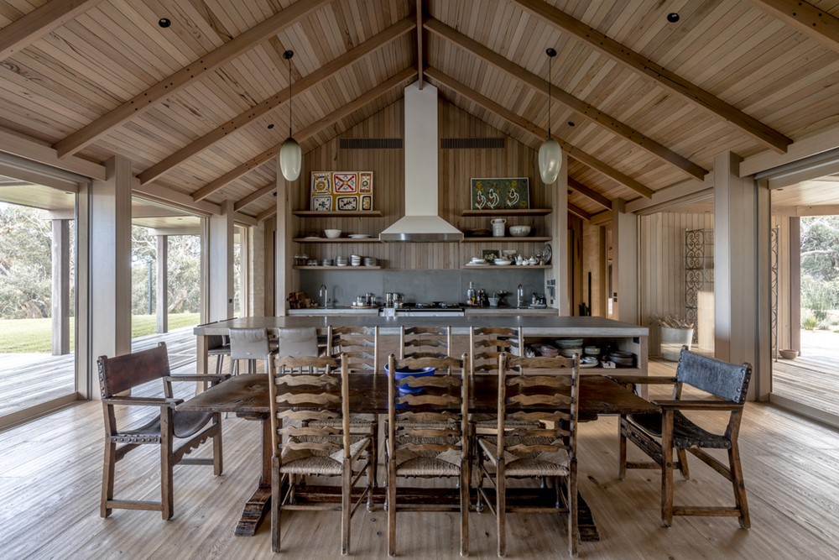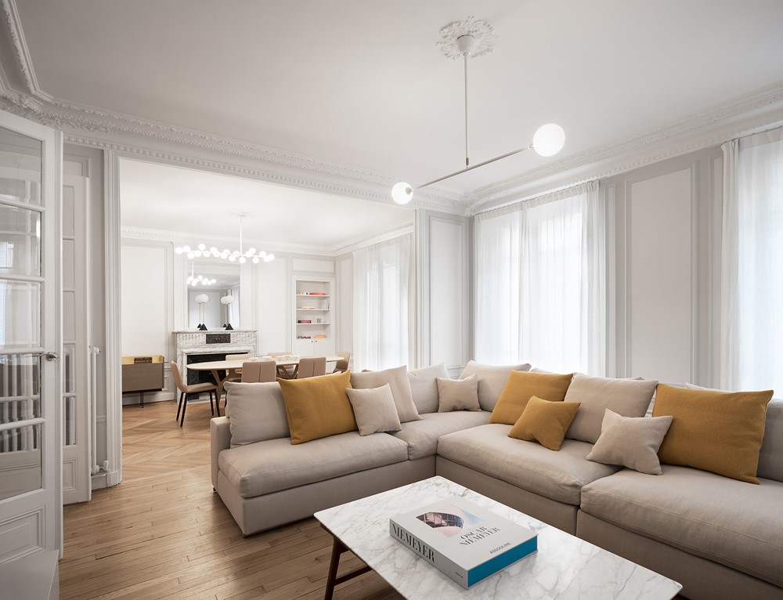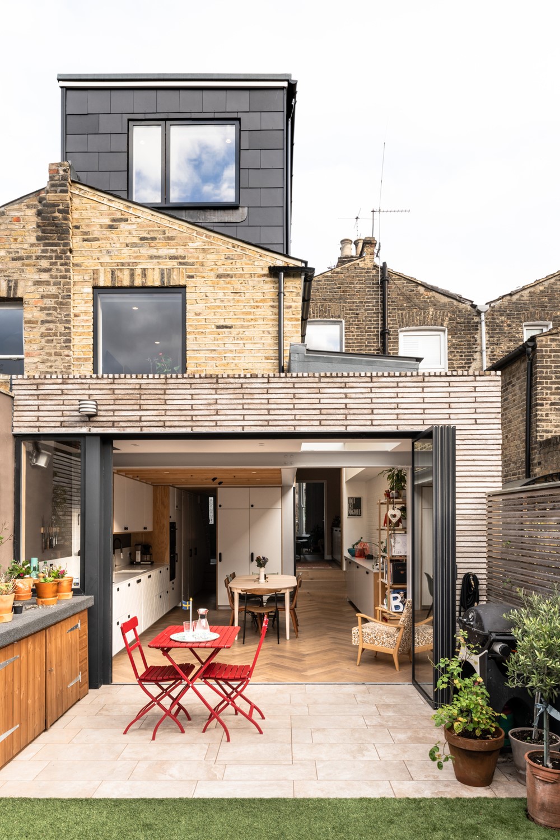Villa Schlachtensee is a project designed by CAMA A. For a family of four, we extensively renovated and remodeled the suburban villa from 1890. On the one hand, the family wanted the charm of the old Berlin villa, with its wooden floors, high rooms and doors; on the other hand, there was also a desire for a modern, light-filled space for cooking and eating together. The dilapidated addition to the house, added in later years, was demolished and replaced with a modern extension that houses the large eat-in kitchen on the garden floor and the master bedroom on the floor above. All floors in the house were modernized and the floor plans were partially reconfigured. The old roof truss, which was treated with toxic wood preservative, was removed and replaced with a new one. The roof was raised slightly in order to provide quality living space in the attic as well. Photography by hiepler, brunier.
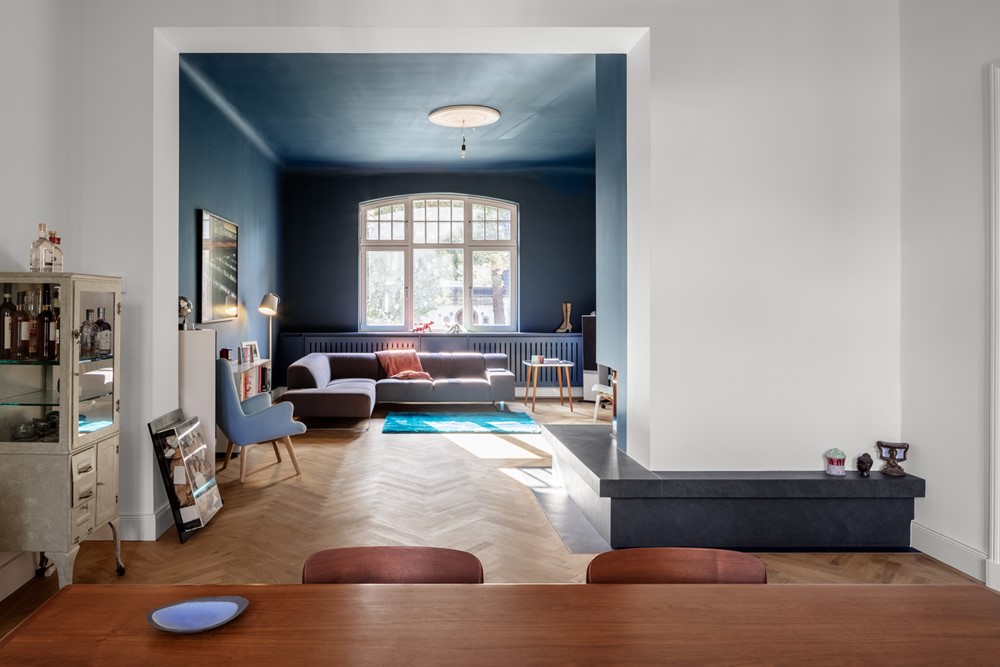
.
Continue reading →
