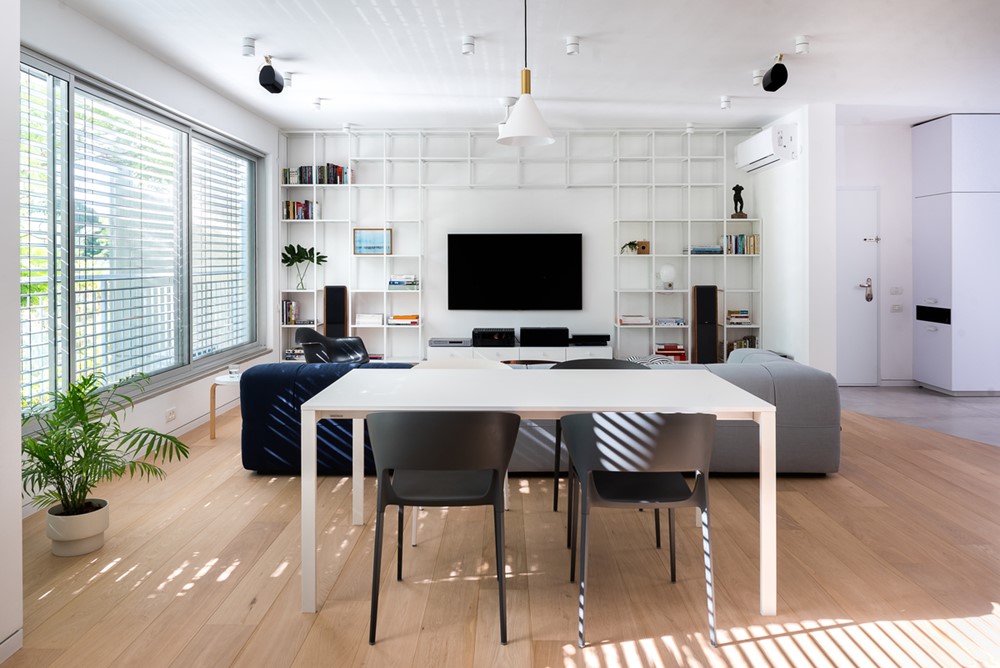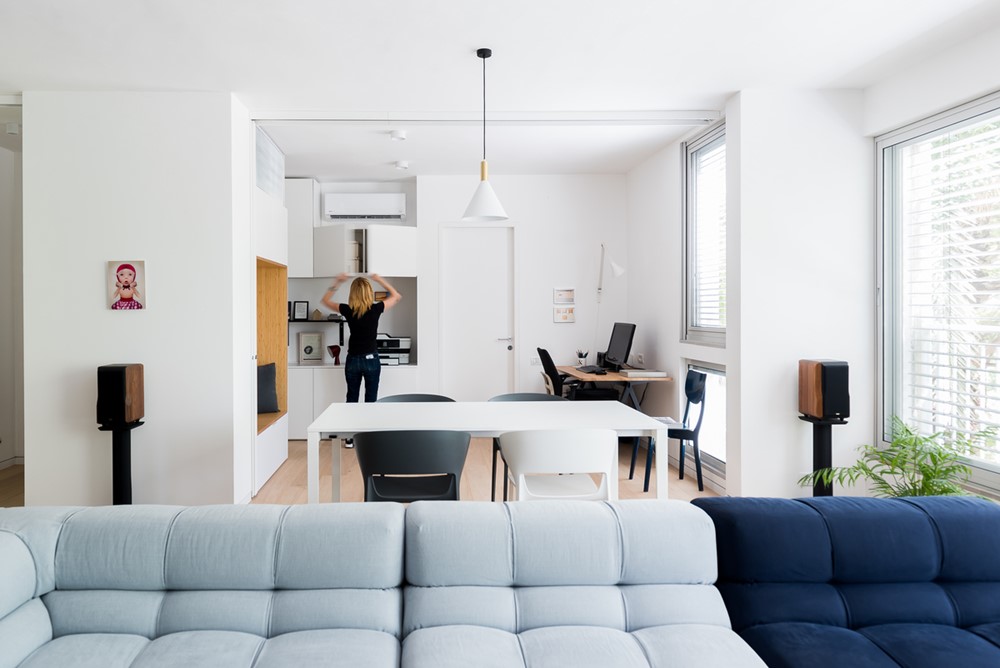This apartment belongs to interior architect Dalit Lilienthal and her partner. The apartment went through a complete renovation, all inner walls were demolished and a new layout was designed. Photography by Galit Deutsch.
.

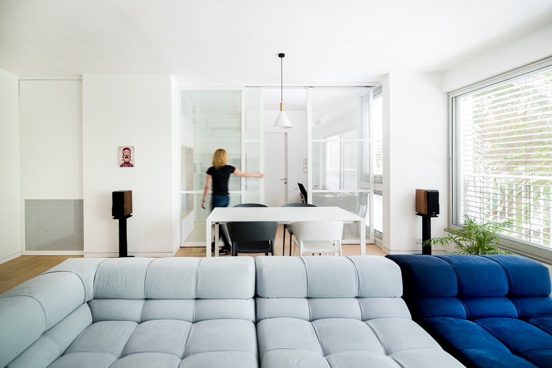
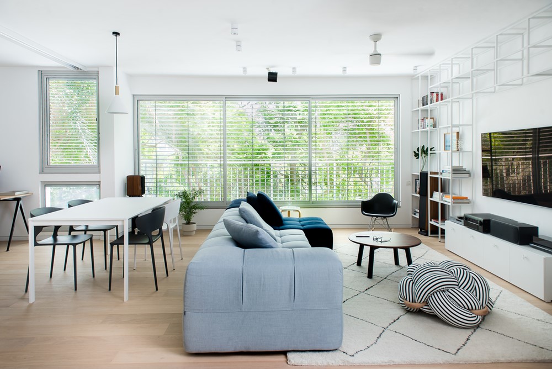
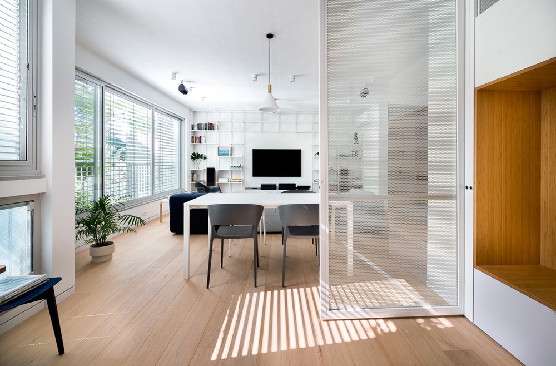
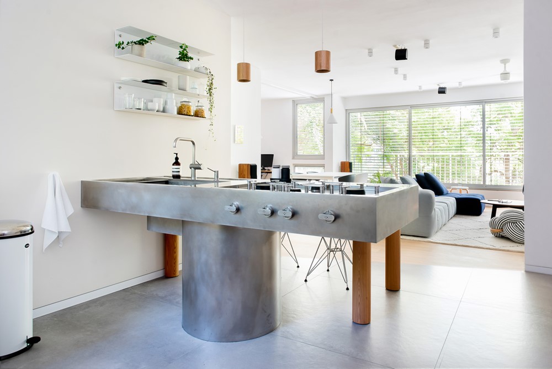

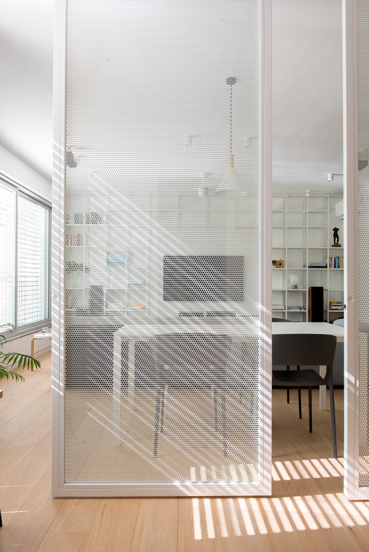
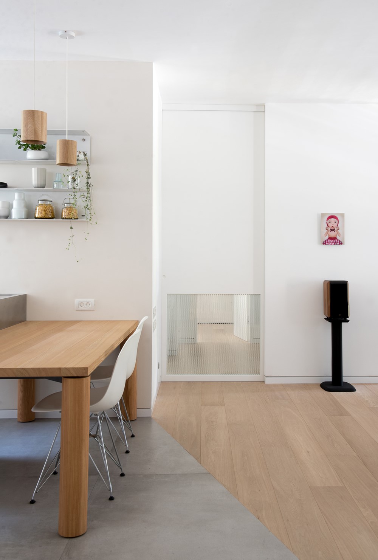
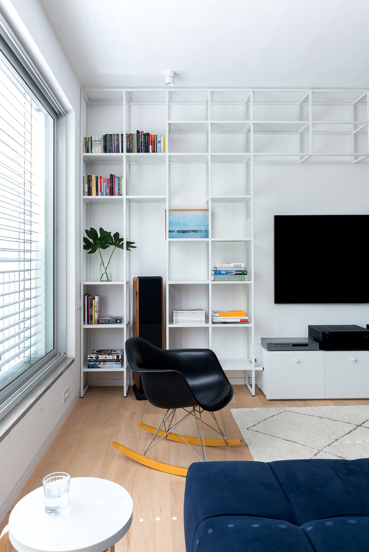
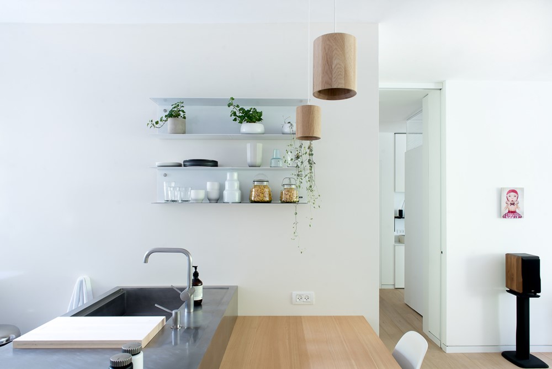
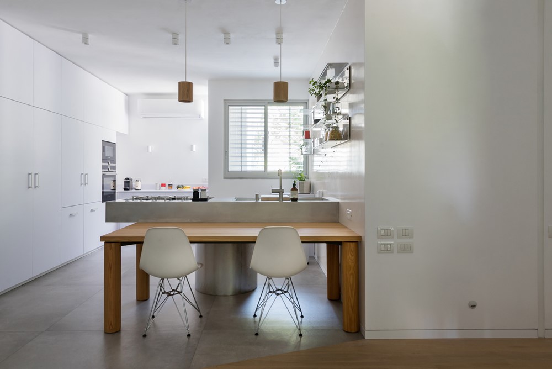
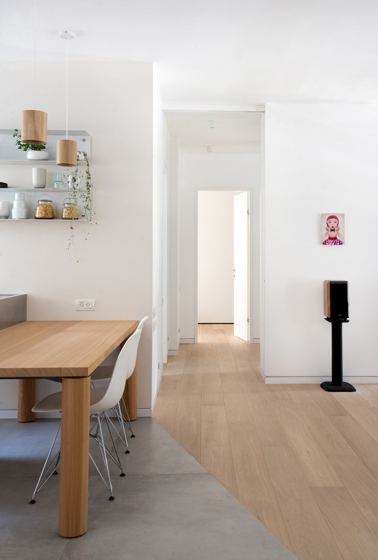

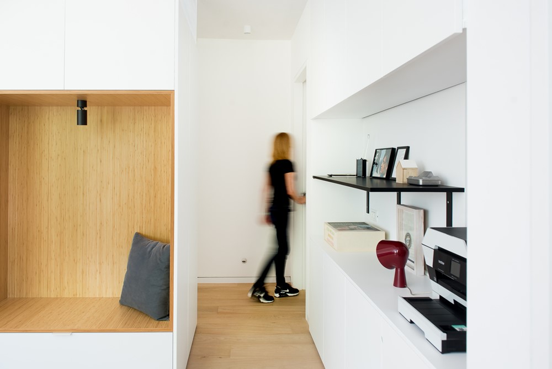

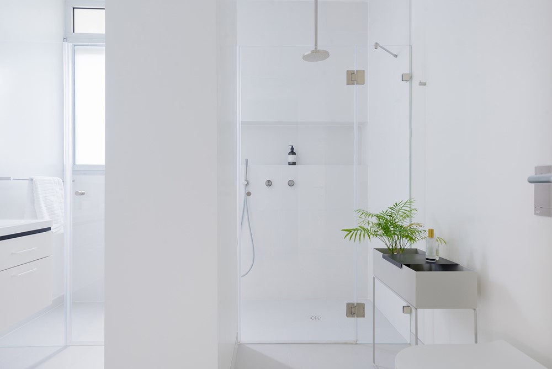
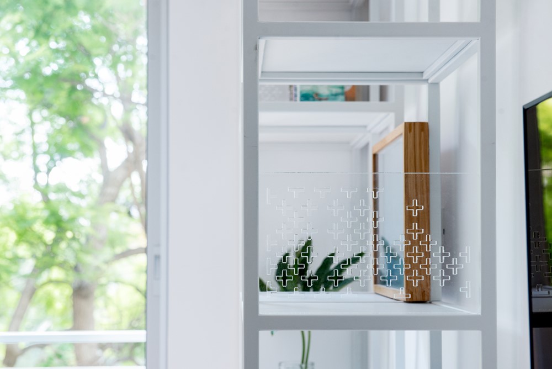
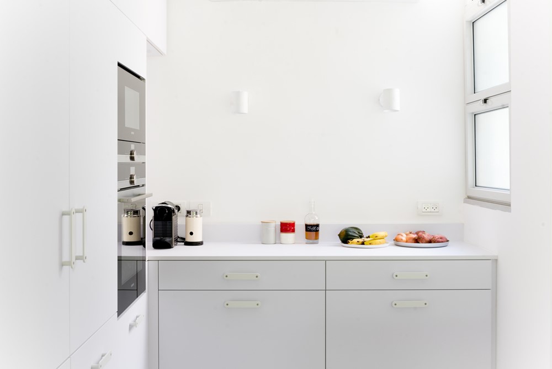
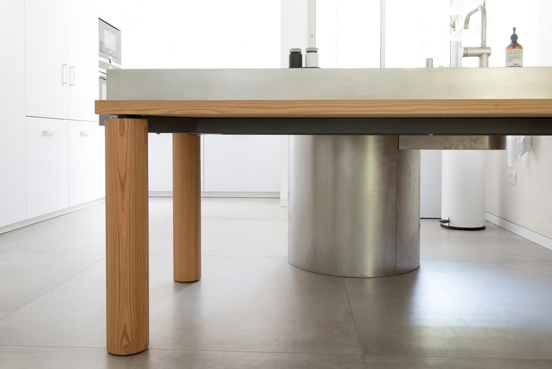
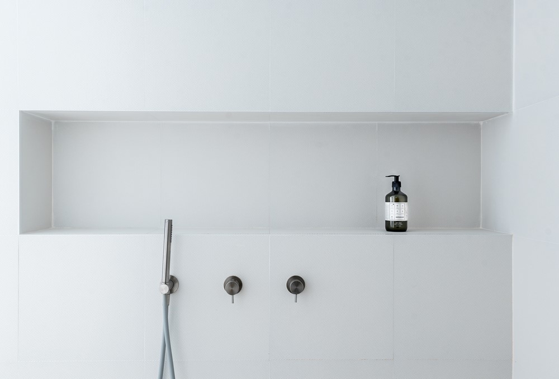
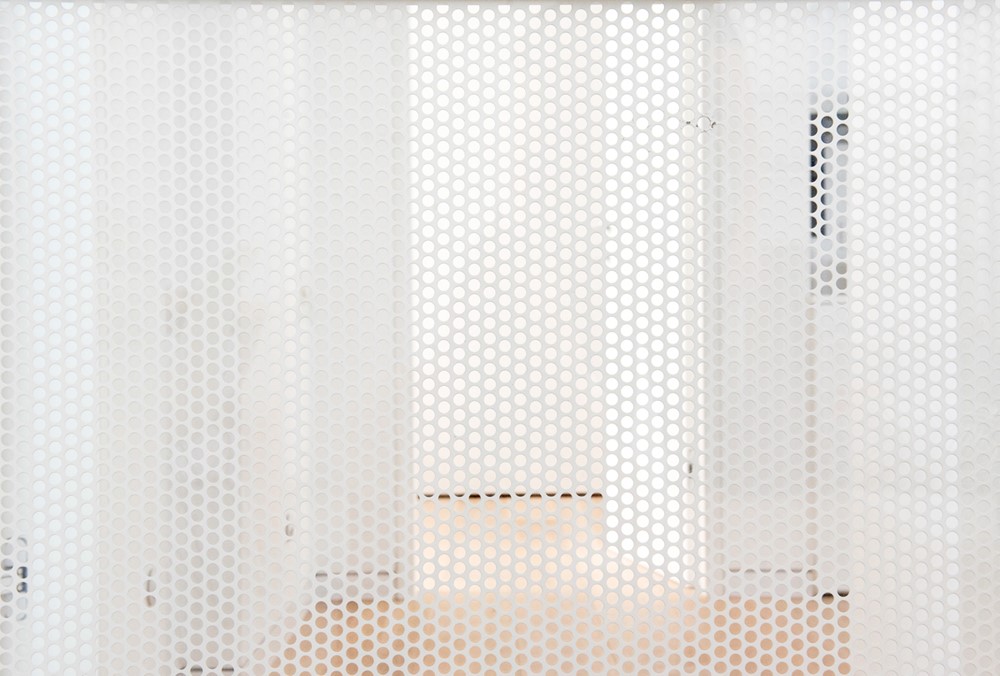
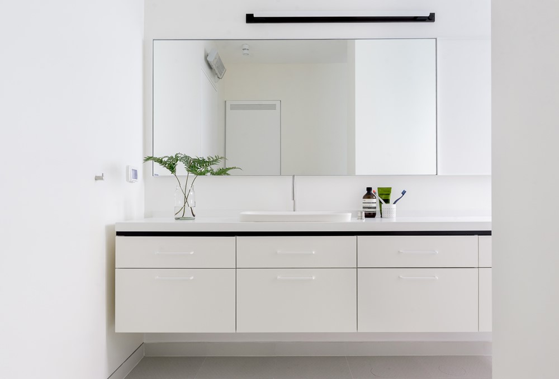

The main concept was to achieve a flexible and modifiable space. On one hand, a spacious open plan living was designed by opening up the apartment from one side to the other, allowing sunlight and air to flow right through, and letting the outside in, having the trees visible from every window. And on the other hand, a space that can easily achieve intimate areas when needed without compromising the sense of spaciousness.
Instead of the regular corridor leading to the bedrooms a box was created, incorporating various functions and storage solutions. It allows for a much pleasant flow around the space and defines the bedrooms and workspace area. In addition, sliding doors are hidden inside the box. When in use they allow to establish privacy between the public and private areas. They were designed with a perforated metal mesh sheet placed between two transparent glass sheets. We used two different sizes of this mesh, so that sliding the doors add a design impact and a playful visual effect and interesting geometrical patterns are obtained when the sun shines through.
By opening or closing these doors the apartment changes its appearance and a new space is created each time. To achieve an open space again, the doors can just disappear back into the box.
The design concept uses a monochromatic colour scheme, added by natural materials such as different types of wood and a mix of metals like the brushed stainless steel in the kitchen, and the white painted iron bookshelves in the living area. Integrating custom made carpentry throughout the apartment and creating ample storage solutions blended in the design.
With meticulous attention to detail, combining comfort and aesthetics, the result is a modern and intimate open plan, modular space.
