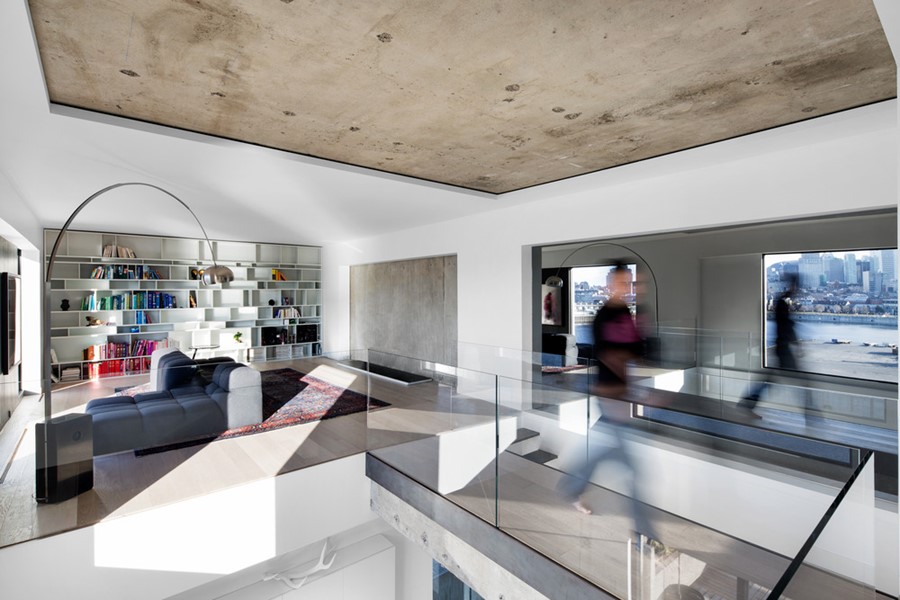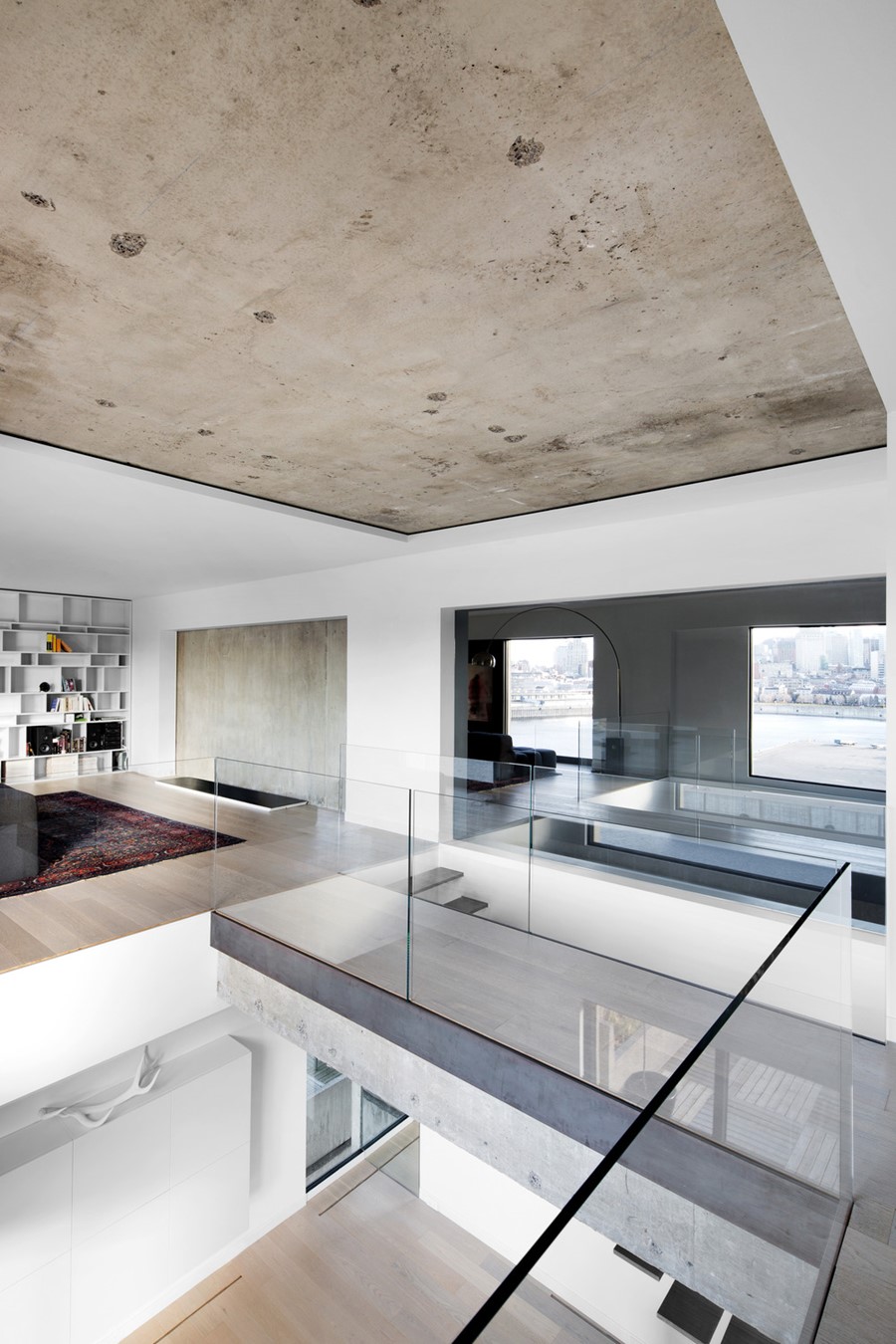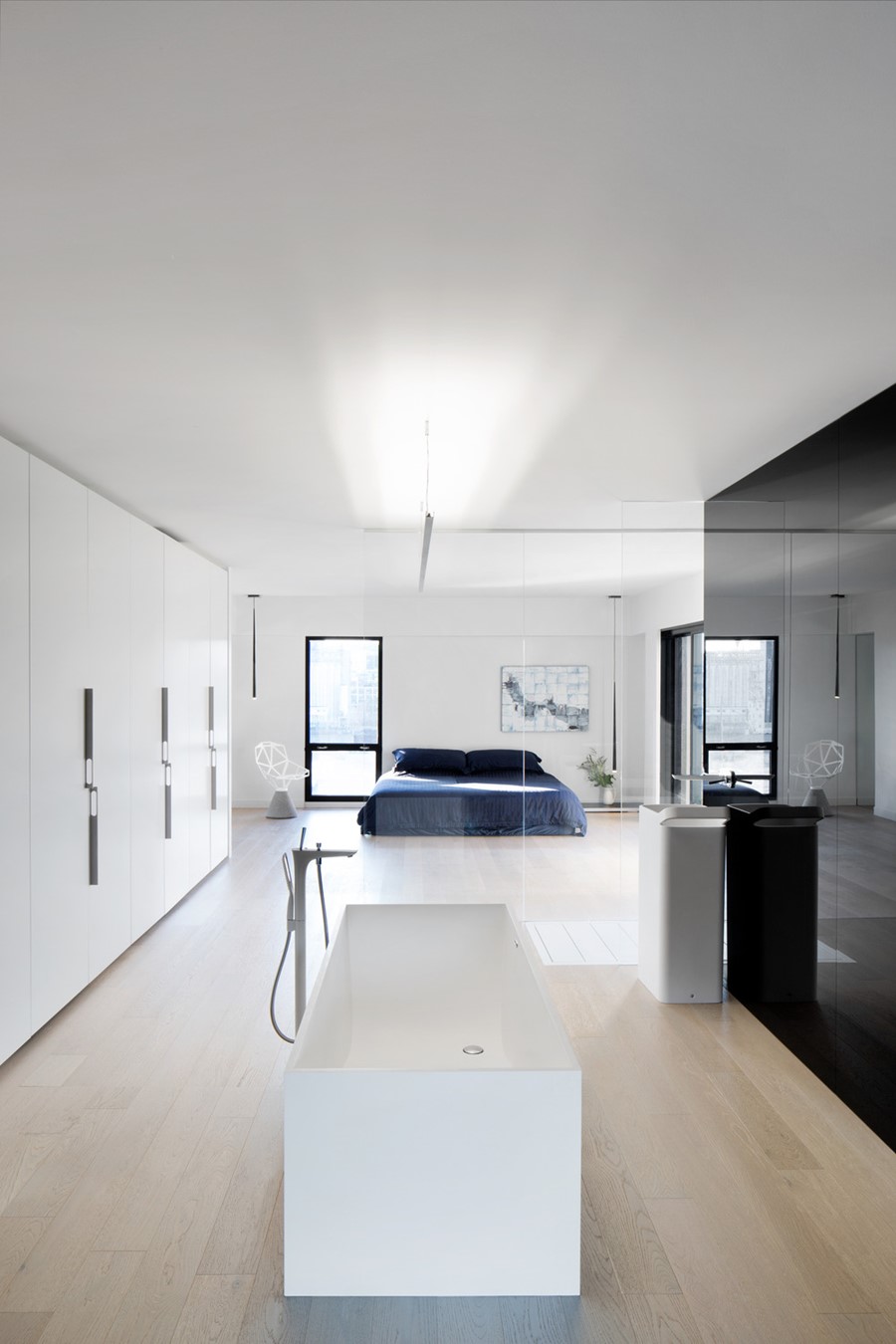H67 is a project designed in 2015 by Studio Practice and is located in Montréal, Canada.
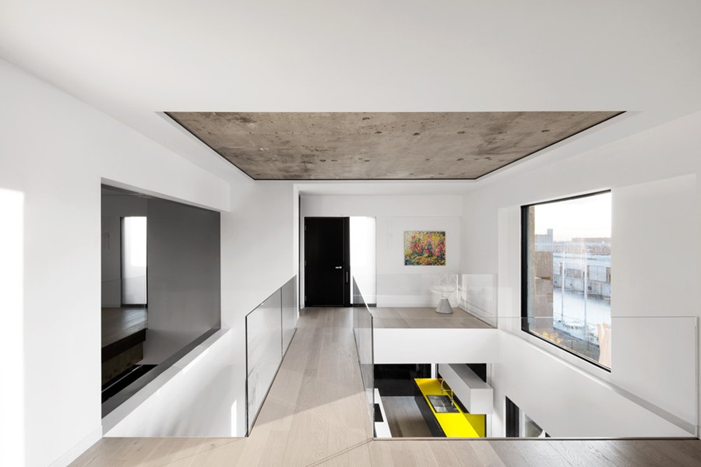
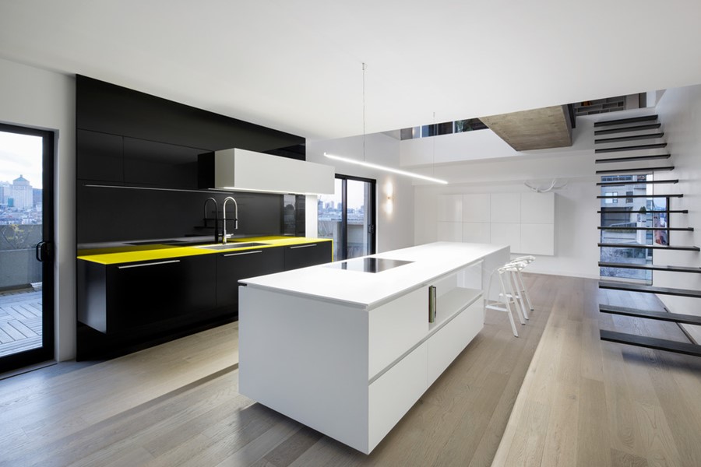
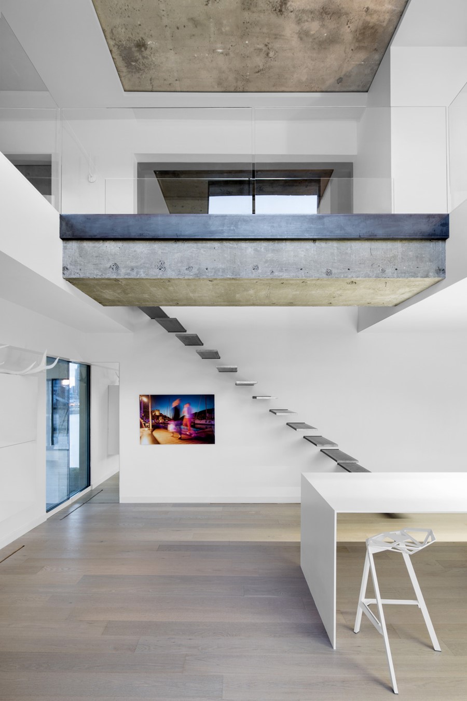
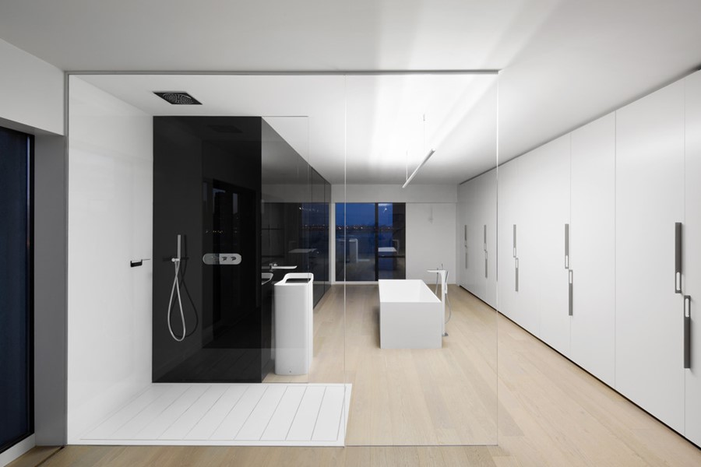
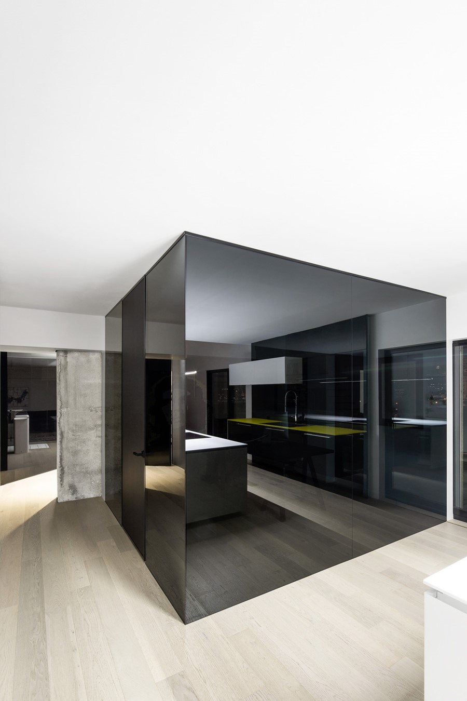
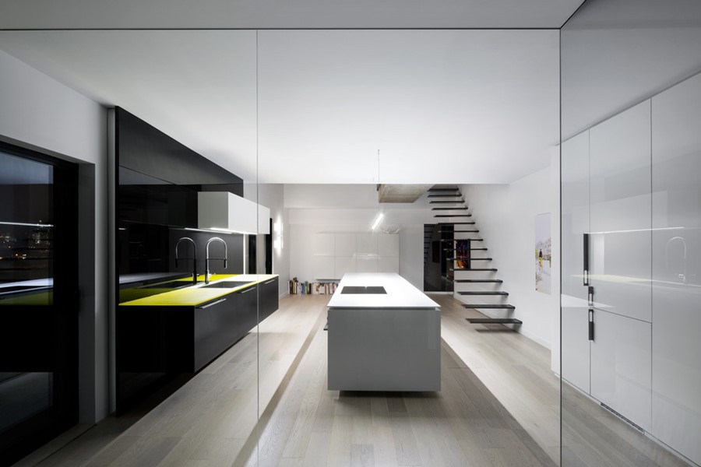
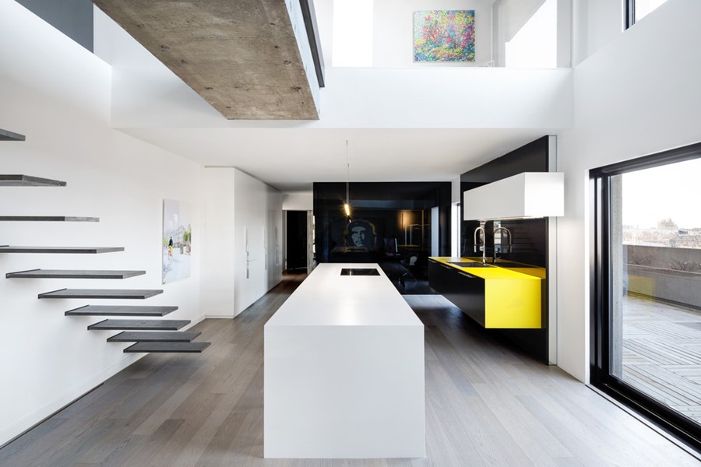
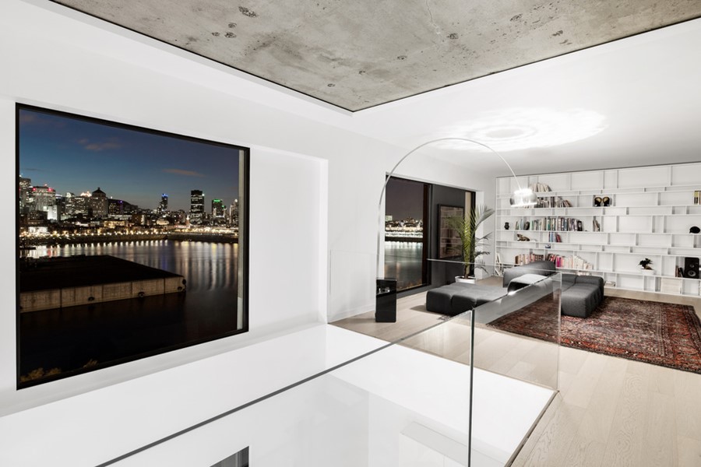
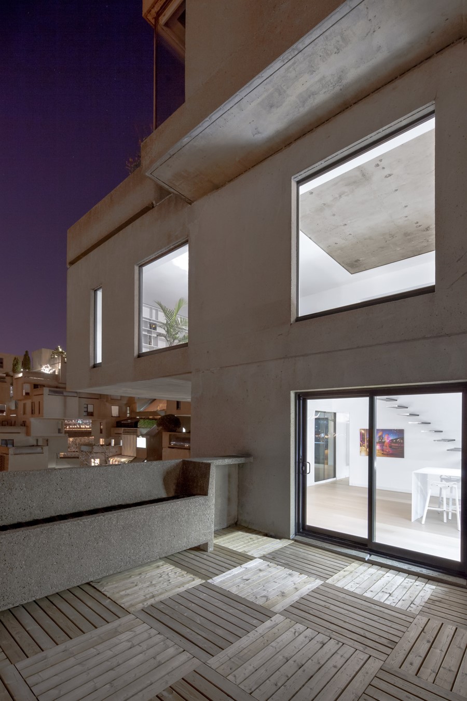
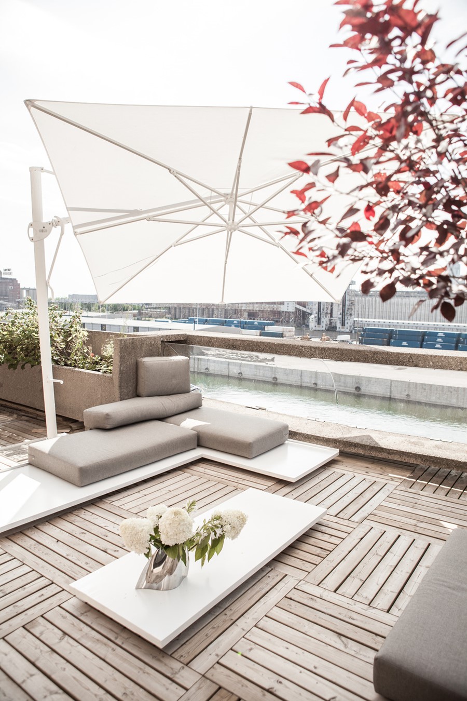
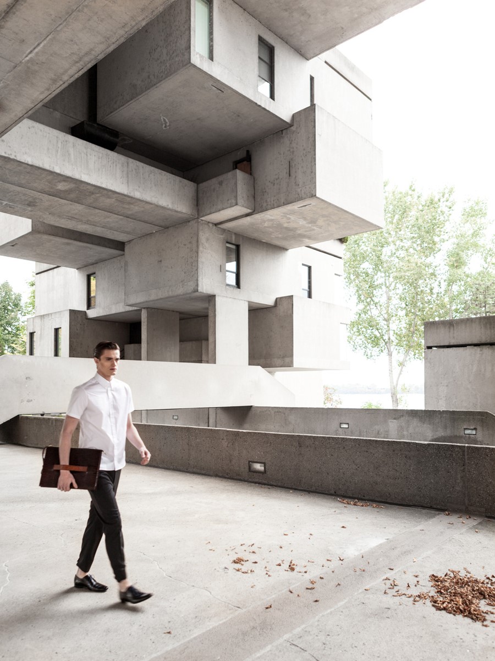
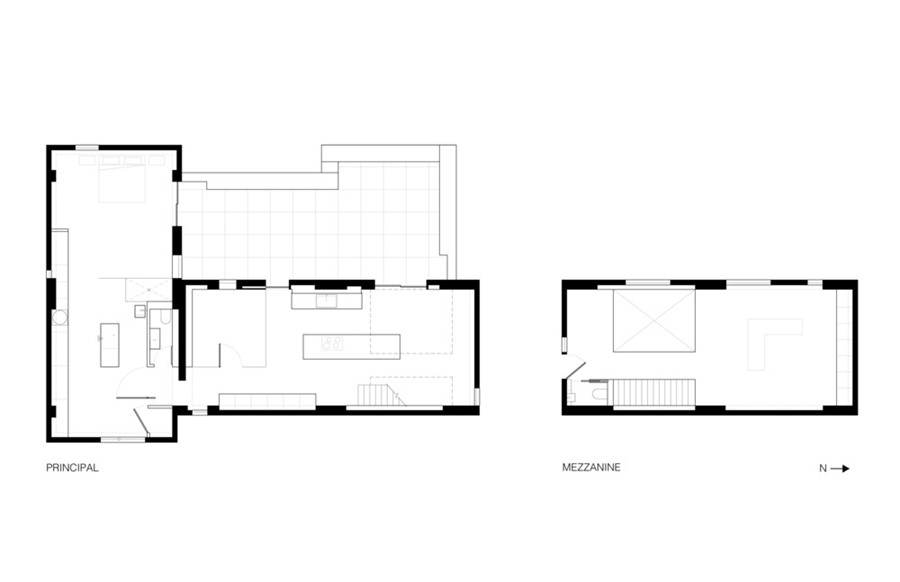
Moshe Safdie’s Habitat 67 is an iconic landmark that has inspired architecture since its inception in 1967. This beautifully composed apartment building offers tenants the possibility of living in a village within a high-rise context. The stacking of each apartment allows each tenant to have a one-of-a-kind unit layout while sharing a garden terrace with an adjoining tenant.
The only commonality of these unique spaces is the panoramic view of the city skyline across the St-Lawrence river below.
The mandate for the H67 project was to refurbish a unit that had been remodeled many times in the past, resulting in views obstructed by opaque interior partitions. As a result, the primary challenge was not only to restore the panoramic views to optimize the distribution of light throughout the apartment but to also retain the private interior spaces required for comfortable living.
The functional and minimal design of the open space was obtained by removing all interior walls. Then, glass was added to the original concrete walls to add qualities of transparency and reflection. The apartment gives the impression of being part of a series of moving cubes, evoking the flow of the river that runs beside this modern day version of hanging gardens.
Integrating the qualities of an individual home and garden into an urban high-rise, through a medium of prefabricated cubes was a revolutionary concept that rethought the apartment building concept in 1967.
Photographs: Adrien Williams & Gorgin S. Fazli
