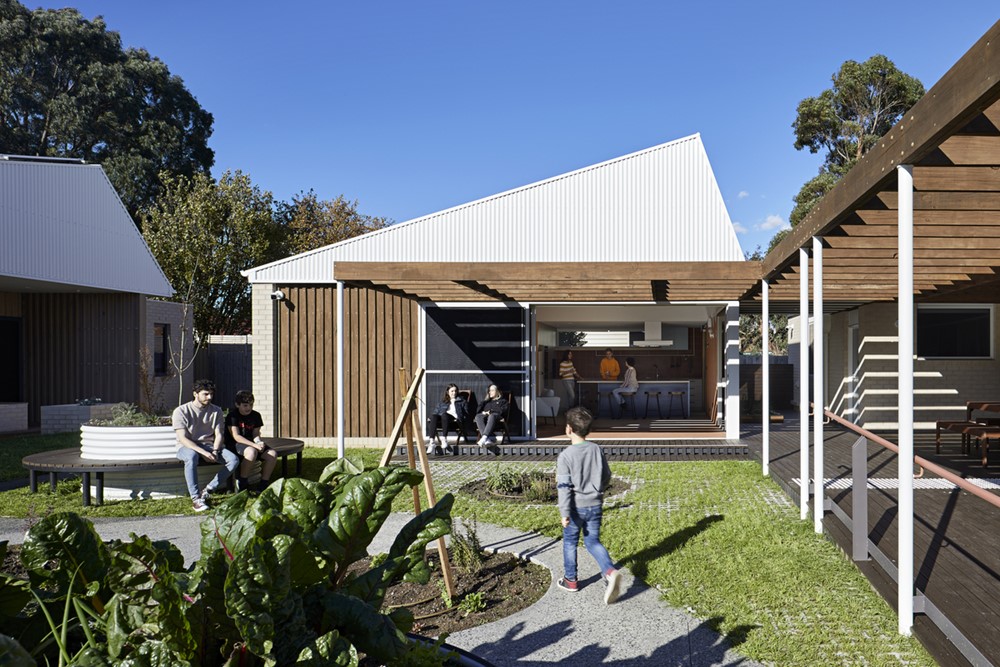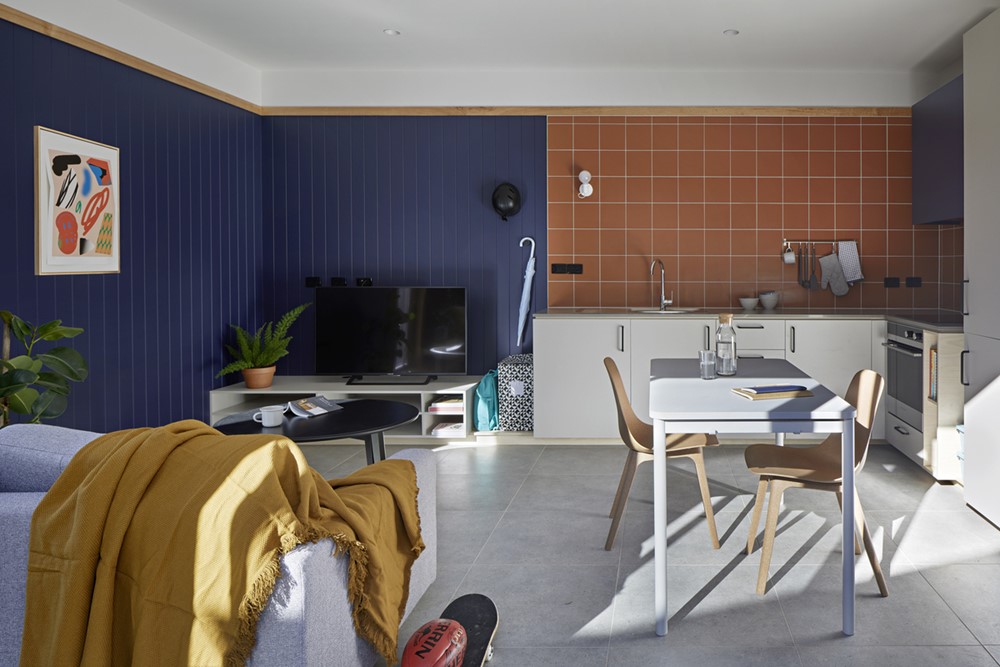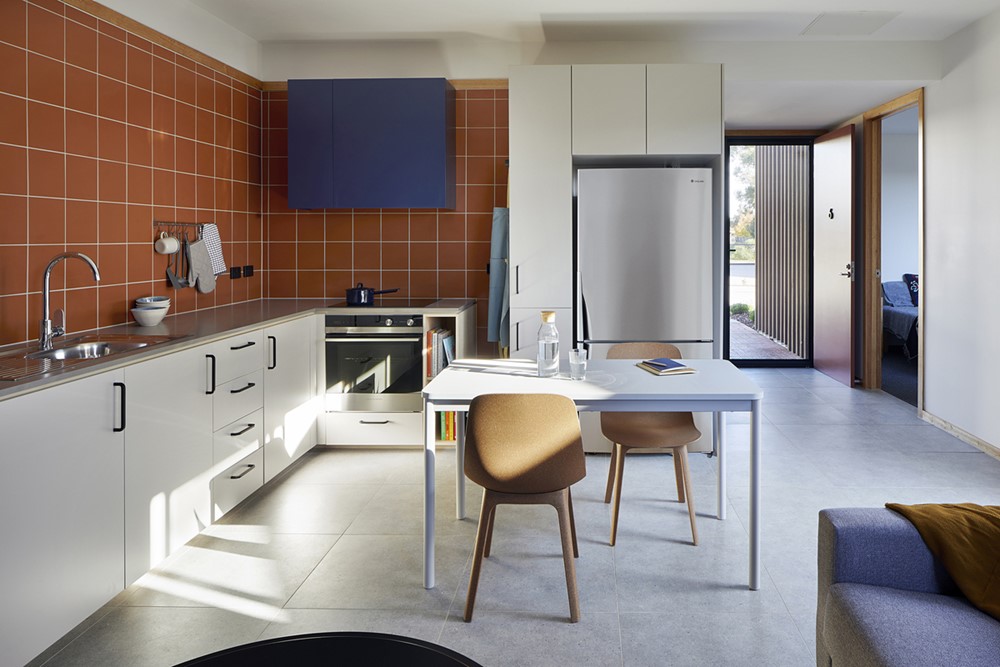The WAYSS Youth Transition Hub by BENT Architecture , commissioned by the Department of Health and Human Services (DHHS) and located in Melbourne’s outer eastern suburbs, provides a home and support network to vulnerable young people on the brink of homelessness. Photography by Tatjana Plitt.
.
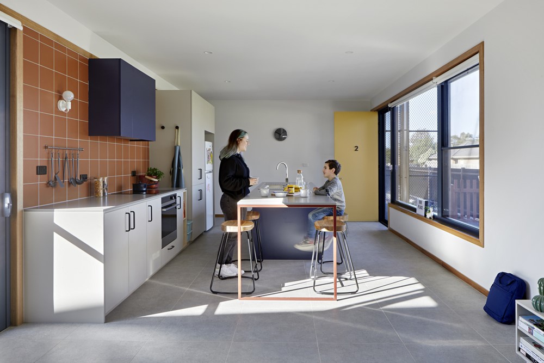
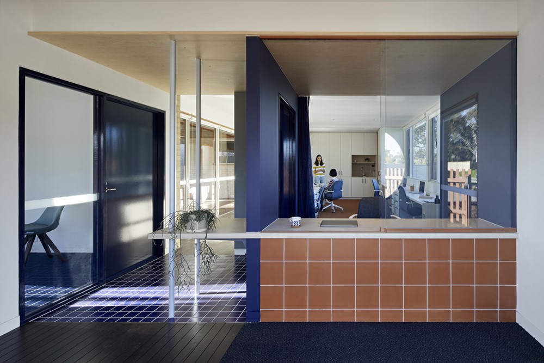
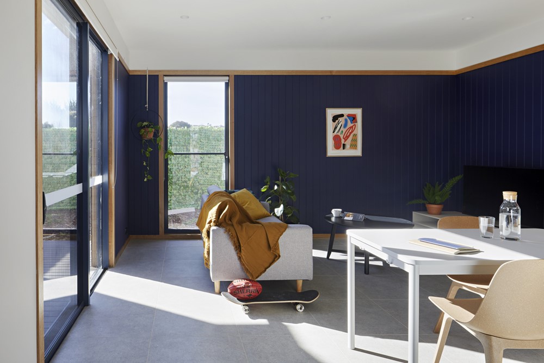
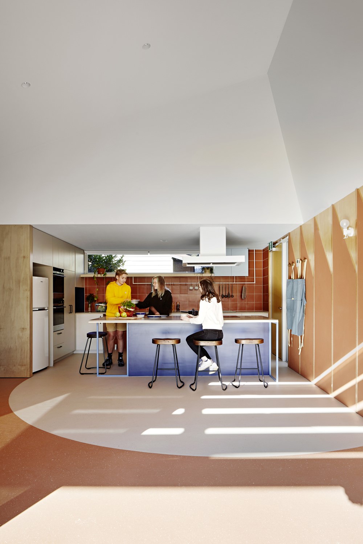
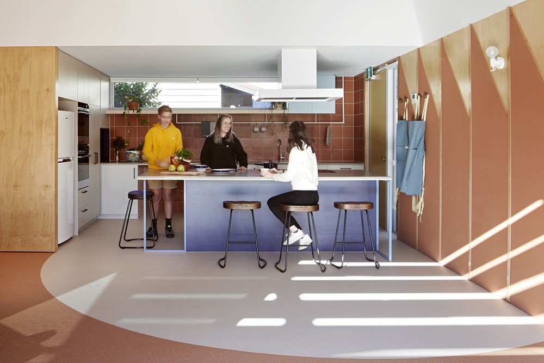
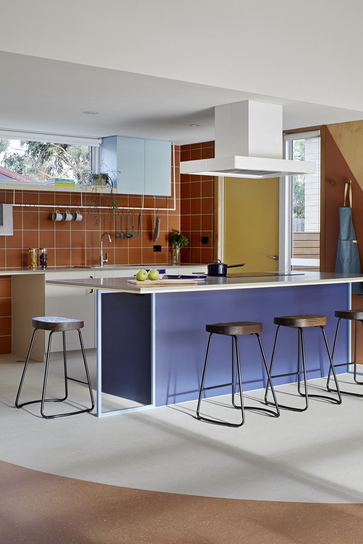
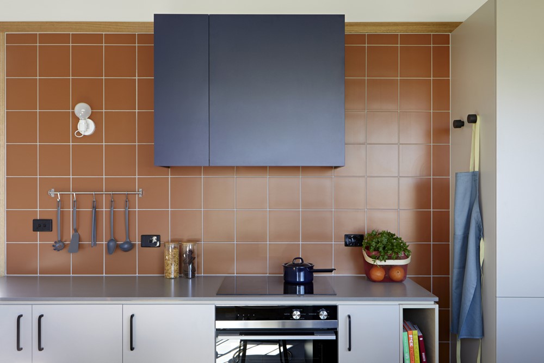
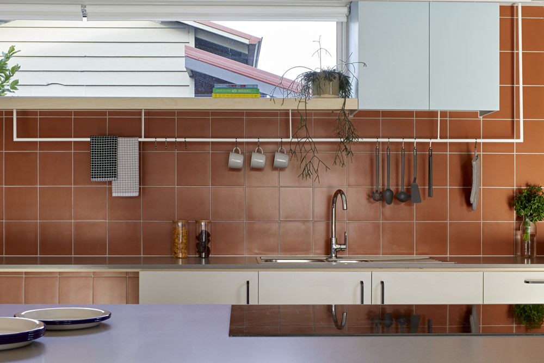
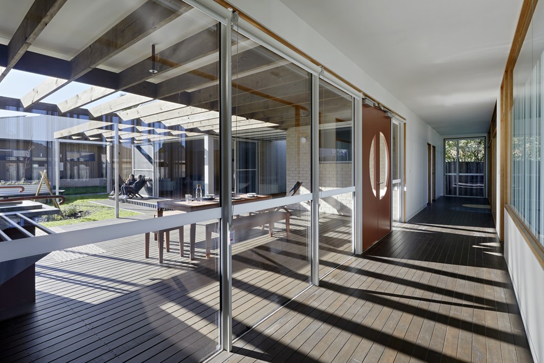
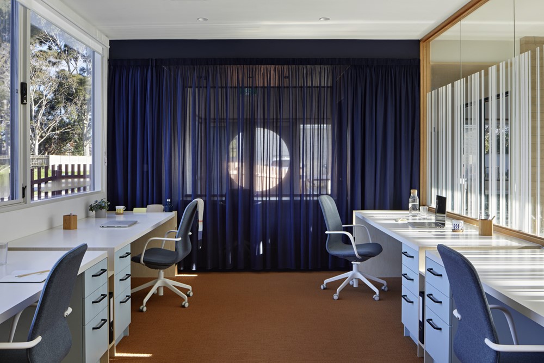
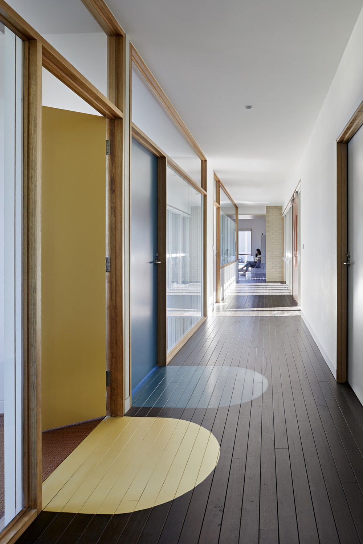
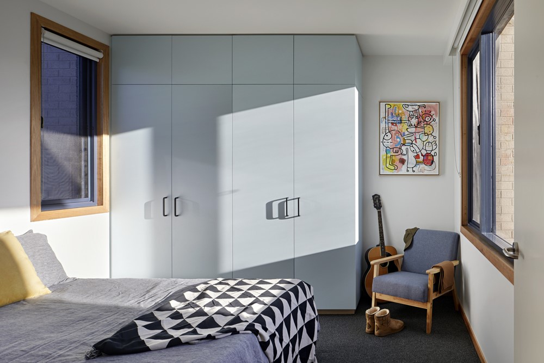
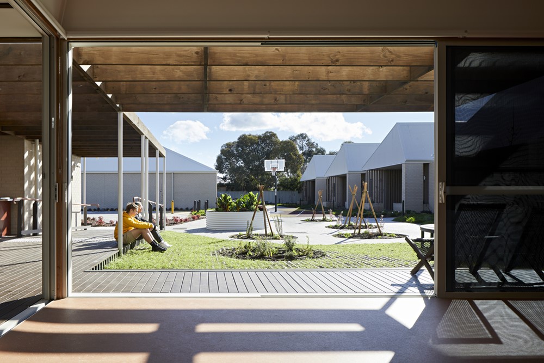
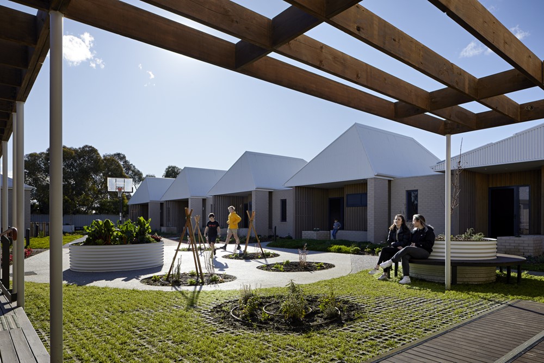
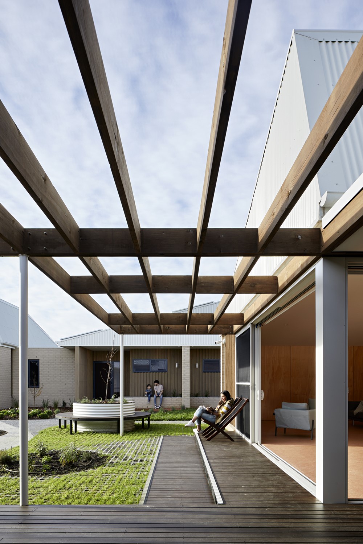
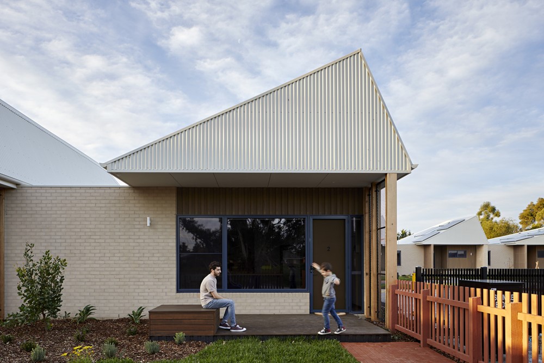
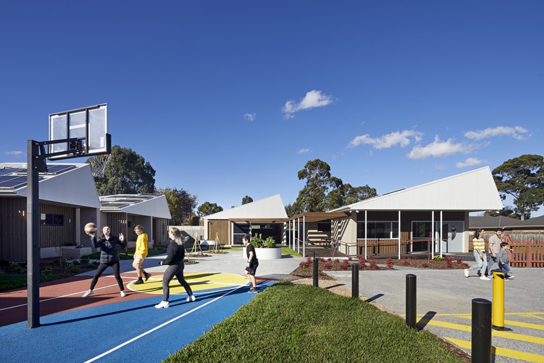
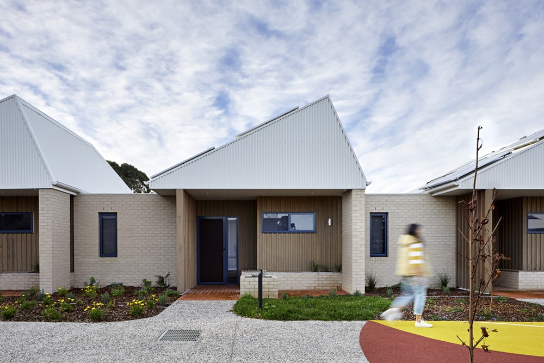
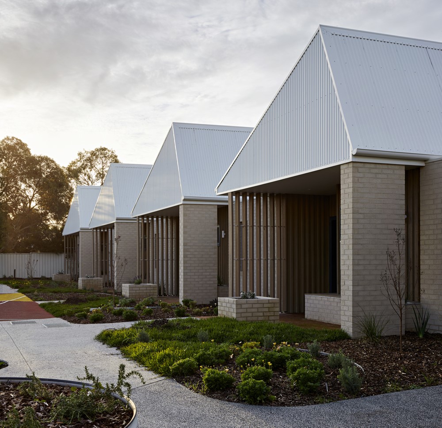
Originating from the ‘Support for Young People That Really Counts’ program and following a model of early intervention known as the ‘Step Forward’ approach, the hub provides facilities and support to equip kids, typically between 16-18, with skills for independent living, preparing them for the next stage in their lives.
In total the project provides 6 x one-bedroom and 2 x two-bedroom dwellings, with one of the one-bedroom dwellings designed to cater to someone with impaired mobility. The units are supported by an onsite administration building with reception, offices, meeting rooms and a carer’s room for overnight stays, as well as a separate multipurpose space, complete with rec/lounge facilities and a training kitchen, all arranged around a central, communal garden.
This is a unique, exciting and complex project, but you might not notice anything unusual from the street: and that’s by design. Referencing the scale and form of neighbouring houses and continuing the formal rhythm of the street, the hub nestles into its context in order to avoid the stigma of being ‘different from the rest’ and to engender a sense of home. With all buildings focused around a central open space, the hub supports a sense of protection and community, encouraging residents to engage with one other whilst mediating their relationship with the broader neighbourhood. The administration area has the same domestic scale and materiality as the dwellings and, through its connection to the communal open space, acts as a visual cue that says, ‘we are here, as part of your community, to support you’.
Each dwelling at WAYSS has its own sense of address: a front garden, a gable roof and a built-in seat covered by a deep eave, transforming the entry into an open verandah; a place to perch outdoors within the protective footprint of one’s own home. Slightly varied planting and landscaping ensures that, as the plants grow, each unit will take on its own distinctive character.
Dwellings recognise the benefits that natural light, good ventilation and various degrees of privacy can have on personal wellbeing. Each home is designed in an L-shape to maximise the amount of northern light beaming in, creating light-filled living spaces and sunny private courtyards for every resident. This layout strategy also maximises the passive solar performance of each home, minimising the need for mechanical heating and cooling. Asymmetrical roofs are angled to maximise the amount of energy their solar panels produce, further reducing the hub’s running costs and environmental impact.
